Looking for childhood happiness--Revisiting the Summer Palace, 2022, 9,(4)
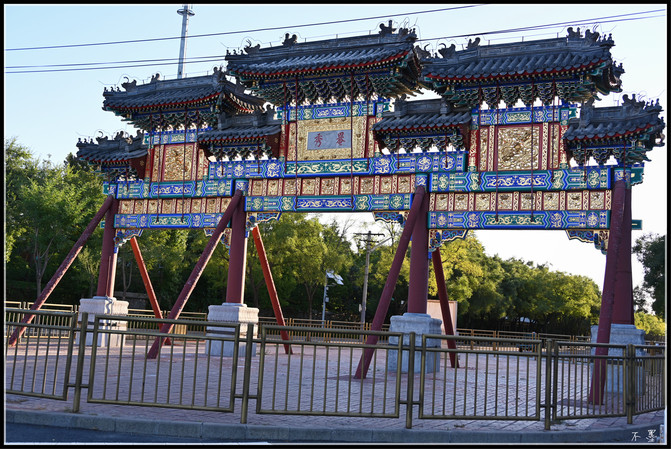
According to historical records, in the 15th year of Qianlong of the Qing Dynasty, when Qingyi Garden was built, a wooden archway with four pillars, three rooms and three floors was built outside the Grand Palace Gate (now the East Palace Gate). A plaque is embedded on the east and west sides of the archway, with "Yan Xiu" on the east side and "Hanxu" on the west side. This archway became the first sight of the Summer Palace.
In the twenty-first year of Guangxu, Qingyi Garden was restored and was renamed the Summer Palace. At the same time, the Grand Palace Gate was renamed the East Palace Gate. The archway outside the gate has been eroded by more than 130 years of wind and rain and has become very dilapidated. So it was demolished completely and moved eastward to a location about 200 meters away from the East Palace Gate for reconstruction. The newly built archway has changed from the original four-pillars, three rooms and a third floor to four-pillars, three rooms and a seventh floor. It is still located east-west, but the positions of the words on the plaque have been reversed, with "Hanxu" on the east side and "Yan Xiu" on the west side.
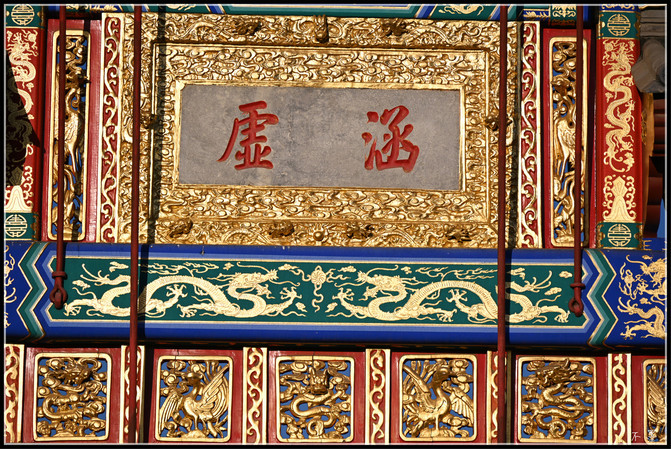
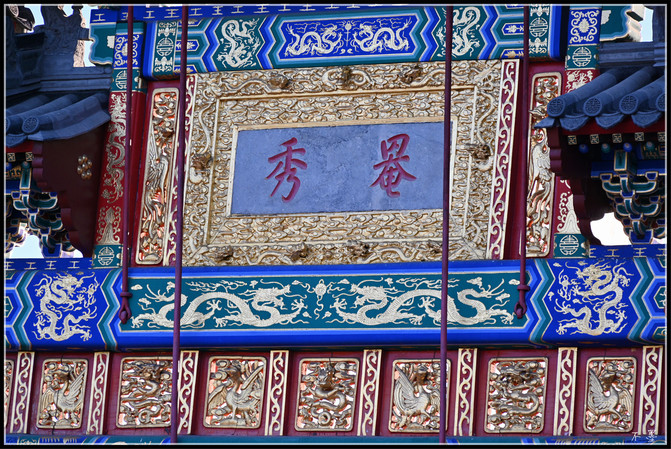
There is an article saying that the words on the plaque of the archway came from the imperial pen of Emperor Qianlong, but in fact they are not.
According to regulations, the plaques on the main buildings of the royal garden should have been written by the emperor of the current dynasty. However, for some unknown reason, the plaques on this archway were not stamped with the seal "Treasure of Qianlong's Imperial Brush", commonly known as "No Money or Seal". Legend has it that after the completion of the Dagongmen archway, the Minister of Industry specially requested Emperor Qianlong to write a plaque. Emperor Qianlong gave the names "Hanxu" and "Yan Xiu", and ordered Wang Youdun, then Minister of Military Affairs, to write the inscription. Wang Youdun was very nervous and didn't dare to brush up hastily. He wrote ten times in total before he was satisfied. After seeing it, Emperor Qianlong admired the words on the plaque and ordered it to be made into a stone forehead and inlaid on the archway. However, Wang Youdun was a courtier and did not dare to write his name on the plaque given by the emperor, so naturally there was no style or chapter on this plaque.
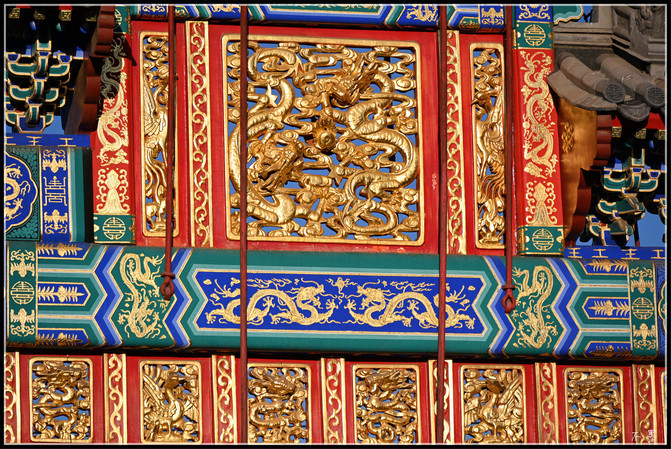
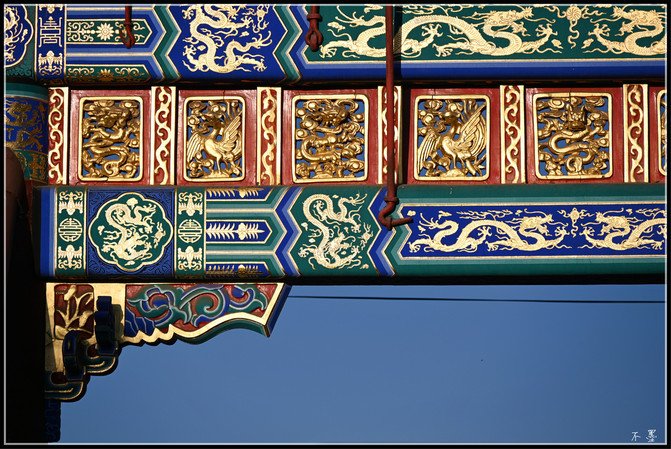
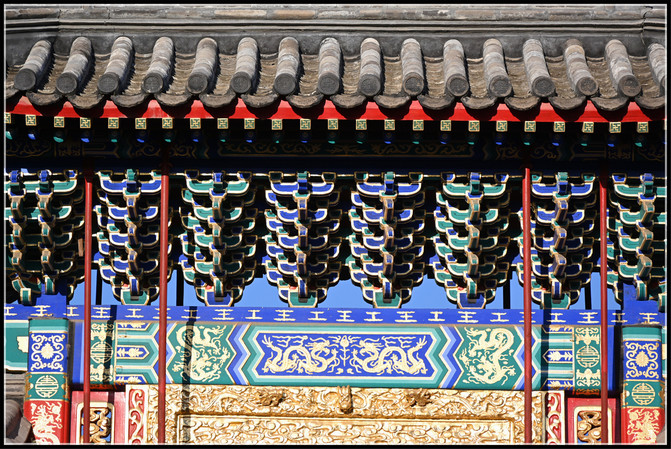
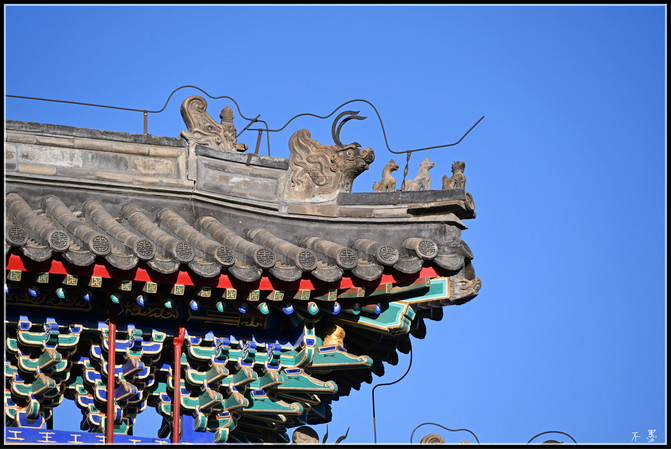
The Hanxu archway is of a very high level and is extremely exquisitely made. The front and rear eaves are carved with dragon and phoenix, and the two sides are painted with gold dragons and phoenixes. The top is lined with seven ridges with scattered heights and heights. The kissing animals on the ridges are neat, demonstrating the grandeur and tall style of the royal archway.
Just west of the archway, we come to the Donggong Gate.
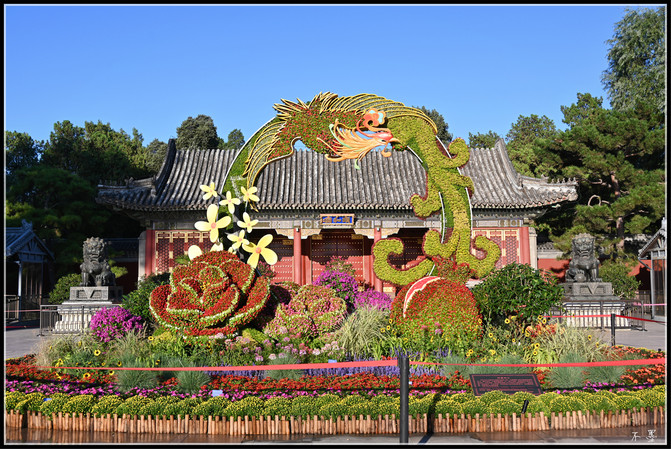
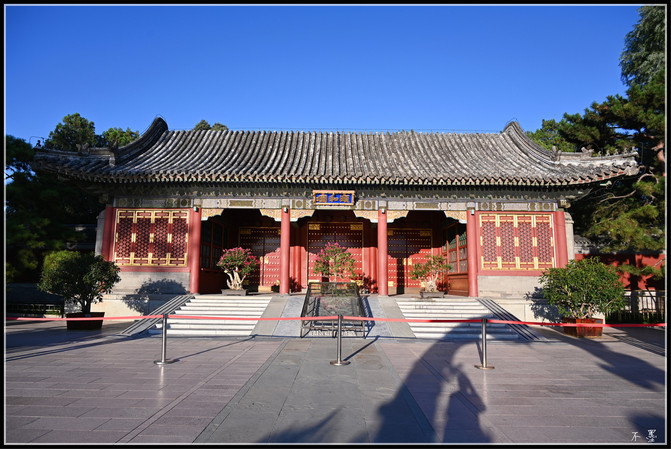
The East Palace Gate is the main entrance of the Summer Palace. The palace gate is divided into five rooms and is dark in Sanming.
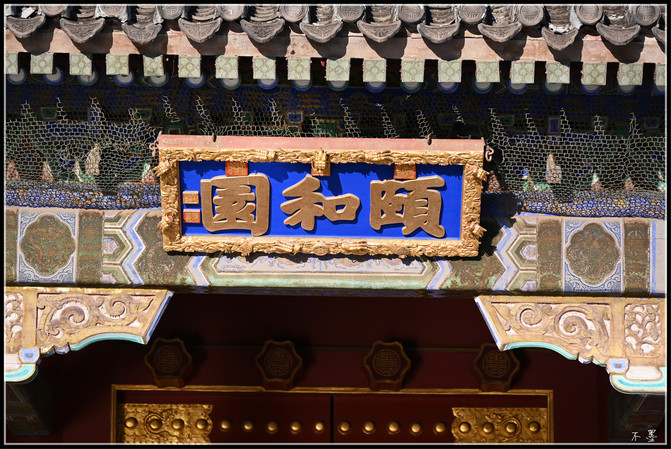
On the eaves of the door hangs a golden plaque titled "Summer Palace" personally inscribed by Emperor Guangxu. Five seals are engraved on the plaque, namely "Treasures of Guangxu's Imperial Brush","Treasures of Empress Dowager Cixi's Imperial View","Counting Plum Blossom Points in the Heart of Heaven and Earth","Peace, Benevolence and the Agreement of Heaven and Earth", and "Beautiful Days and Long Spring". The plaque is surrounded by nine golden dragons, so it is called the "Nine Dragons Golden Plaque". It is the highest specification and level among all the plaques in the Summer Palace.
Echoing the plaque is a cloud road stone of "two dragons playing with beads" in the middle of the steps on both sides. The two flying dragons are carved delicately and realistically, which is a rare masterpiece of stone carving.
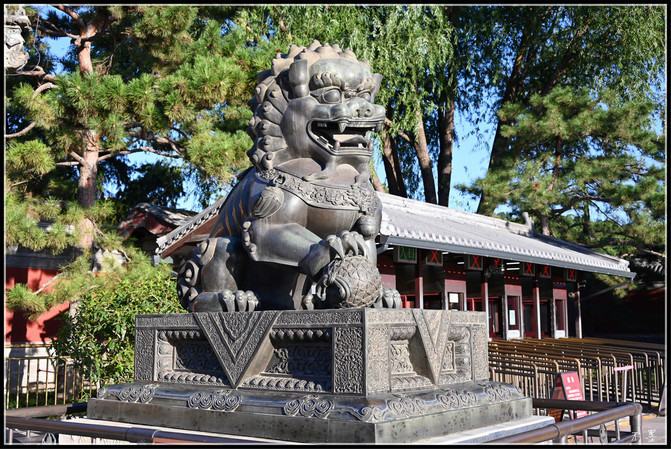
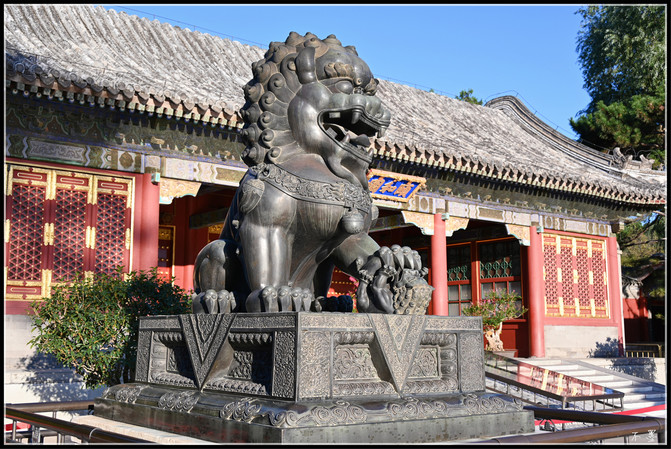
There is a bronze lion on each side in front of the East Palace Gate. The male lion on the left teases the hydrangea with its right paw, symbolizing authority; the female lion on the right teases the cub with its left paw, symbolizing the inheritance from generation to generation. Lions are imported and are often regarded as divine beasts that ward off evil spirits.
After entering the door is Renshou Gate.
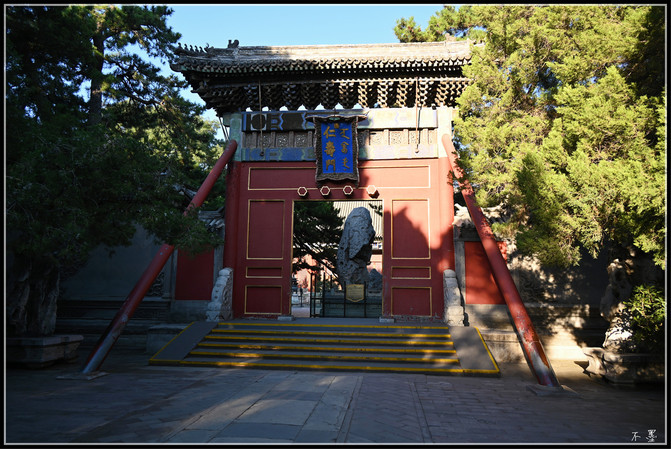
Renshou Gate is the second palace gate.
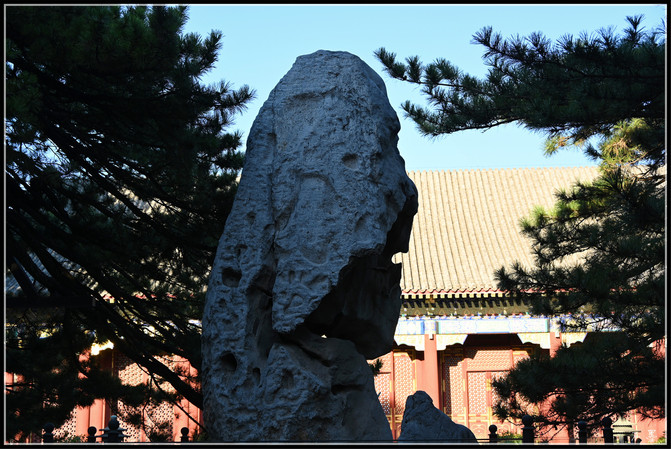
Entering Renshou Gate, you are facing a huge stone called Shouxing Stone. After that is the Hall of Benevolence and Longevity (introduced before).
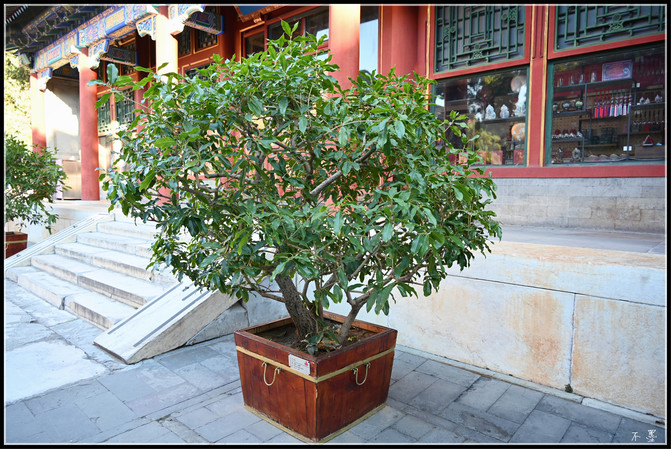
Several sweet-scented osmanthus plants on both sides of the Hall of Renshou are full of vitality. Although only a few are in bloom, they still smell fragrant throughout the garden. It is said that they can enter their full bloom period around the National Day, and then they can try the fragrance of flowers.
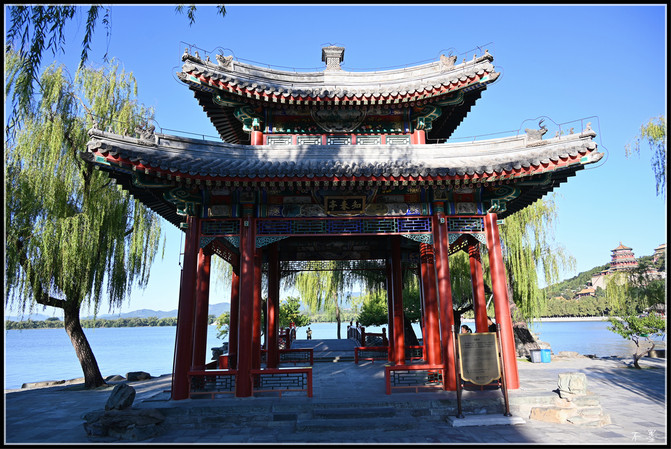
Walking through the Hall of Renshou towards the lake, we came to the Zhichun Pavilion again.
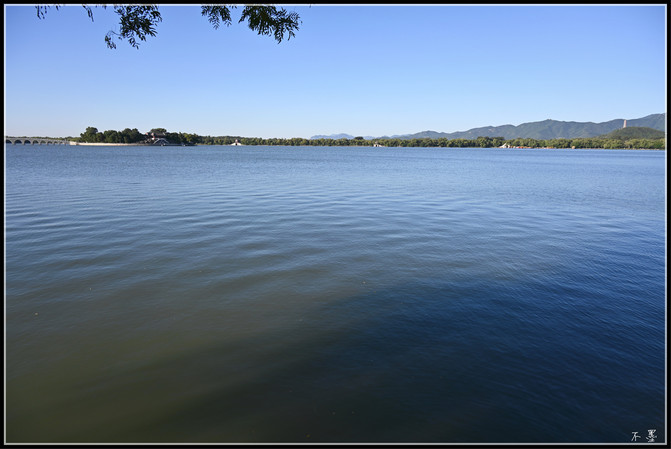
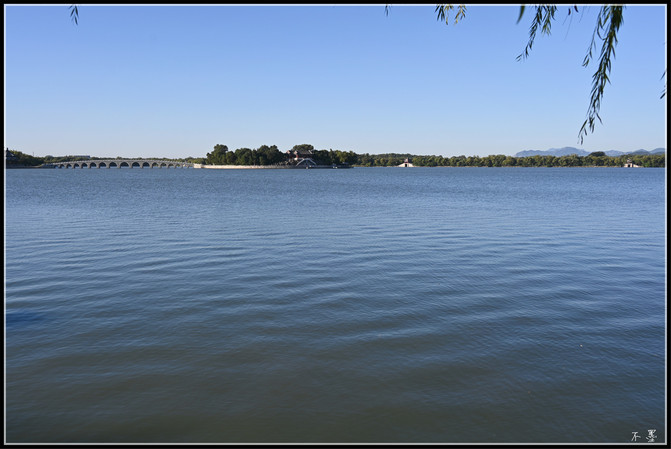
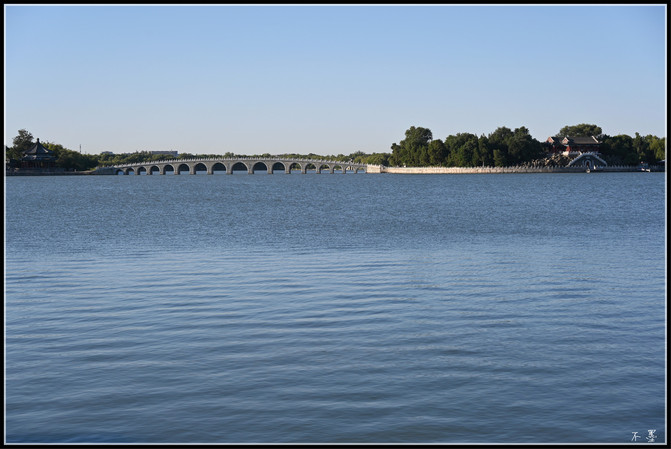
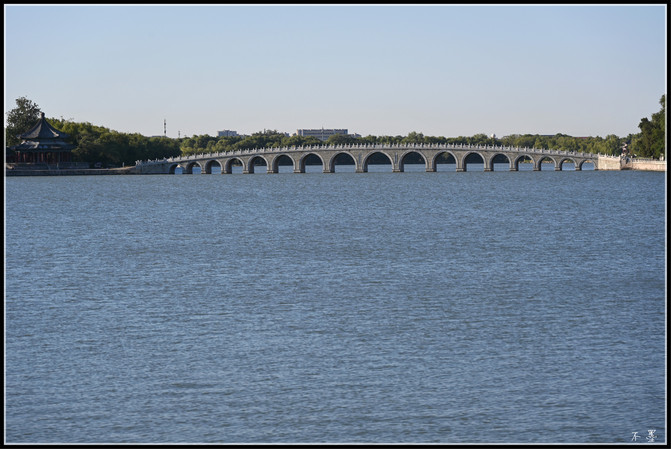
Standing on Zhichun Island, the beautiful scenery of Kunming Lake reappears in front of you.
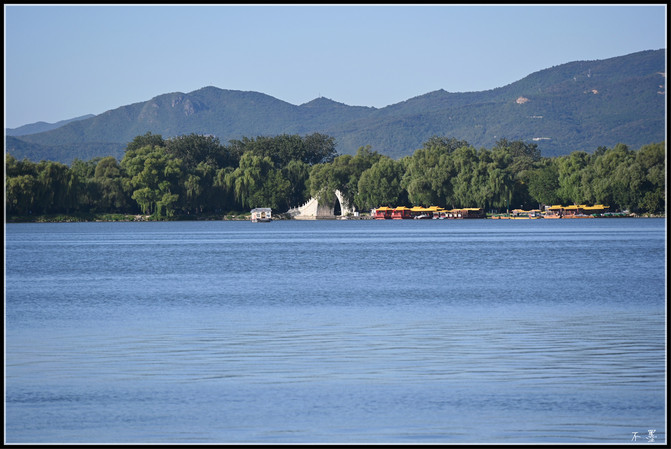
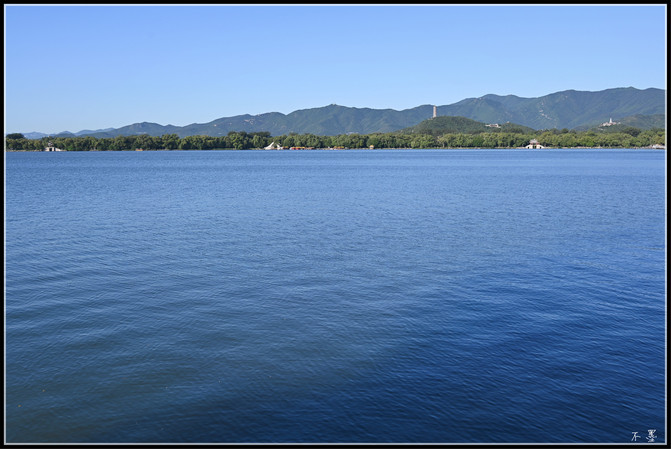
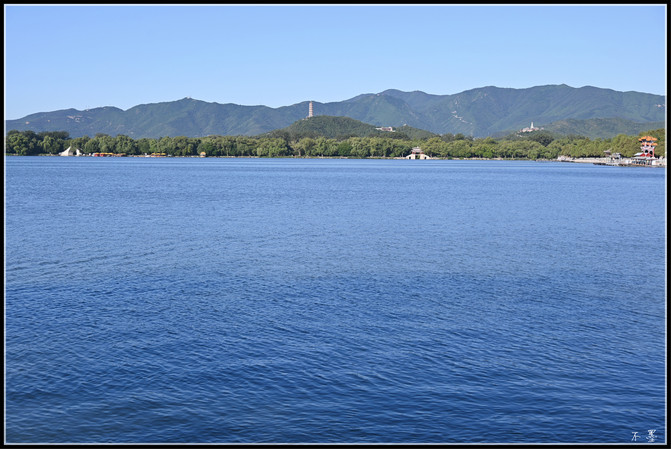
The west embankment, the six bridges, the distant mountains, and the close-up photos are so beautiful that people are intoxicated.
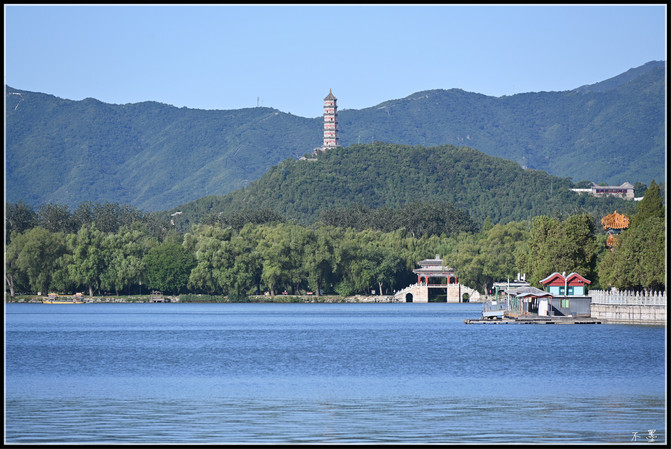
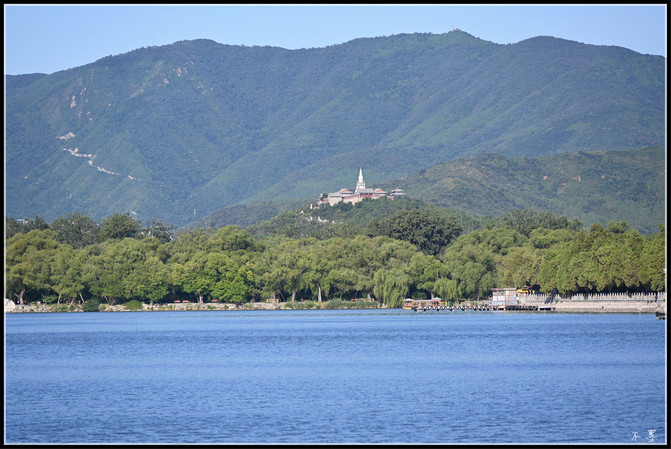
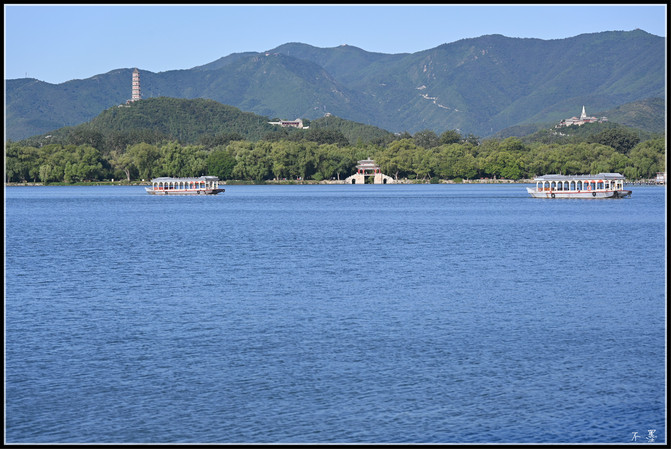
The Twin Towers of Yuquan are beautiful and touching.
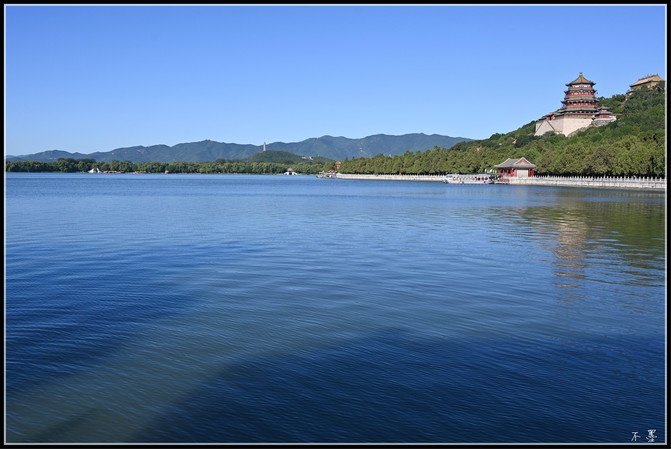

The water is blue, the mountains are green, and the towers in the mountains stand tall.
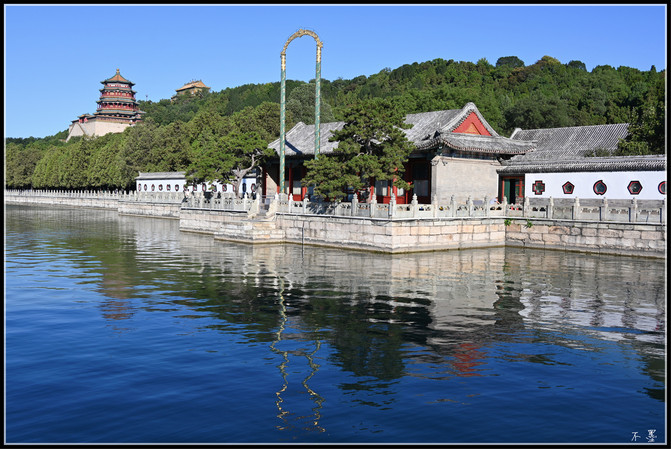
In front of Le Shou Gate, explore the Sea God Lamp; on the Buddha Fragrance Pavilion, you can see the wisdom of the world of incense.

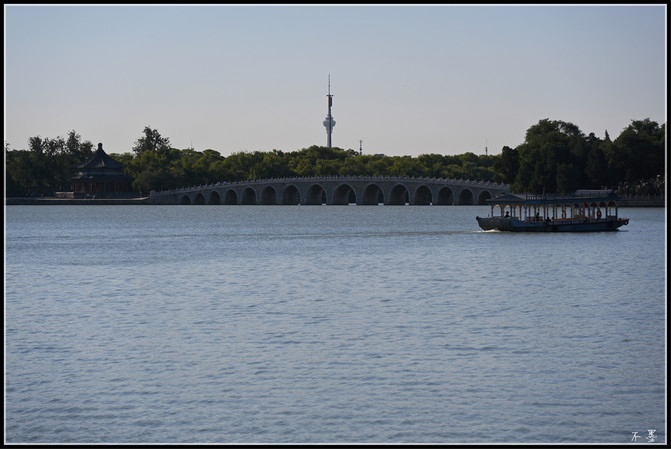
After passing through the Yueyuan Gate and heading west along the promenade, the central tower stands tall, the pavilion and bridge are vaguely visible, the water waves are rippling, and the cruise ships are gliding lightly.
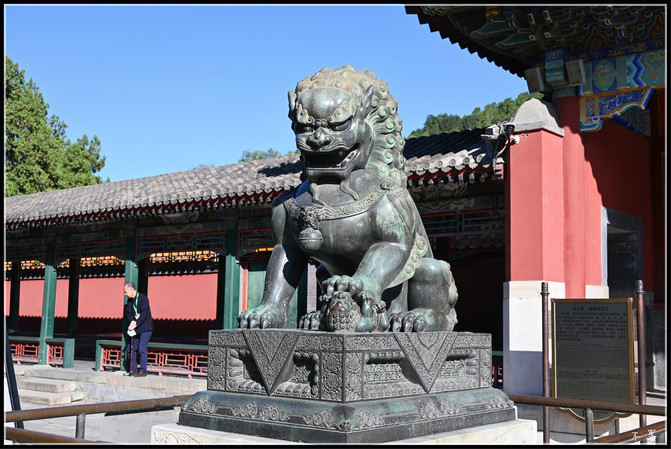
In front of the Paiyun Gate, the bronze lion opened its mouth, looked ferocious and had a fierce attitude.
You have to enter the Dengfo Fragrance Pavilion from this door. Since it is still early (it opens at 8 o'clock), I will take a stroll around the neighborhood first.
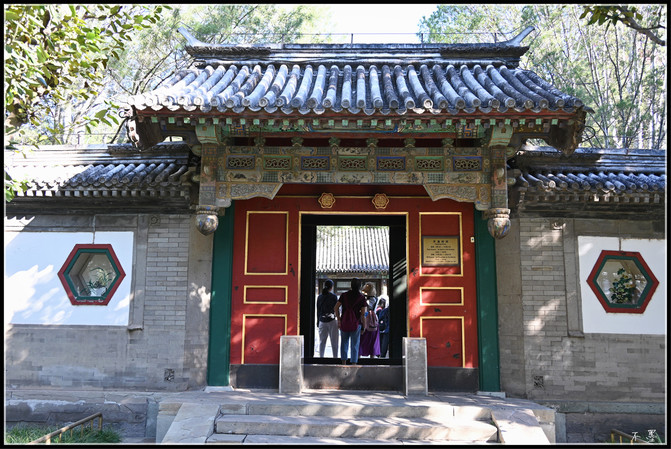
There is a small courtyard on the west side of Paiyun Gate called Tsinghua Xuan. It was originally the Five Hundred Arhats Hall during the Qingyi Garden period. When it was rebuilt by Guangxu, it became the present two-entrance courtyard.
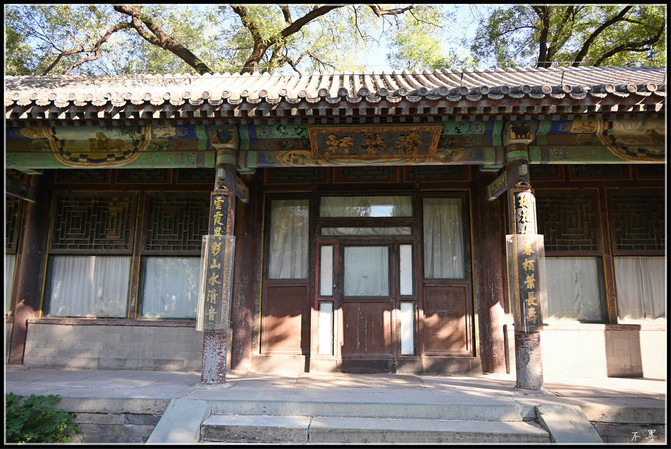
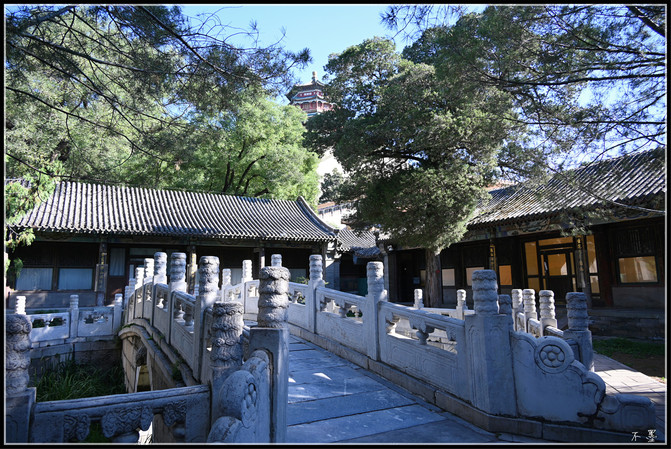
The white marble stone bridge and so on were all buildings at that time.
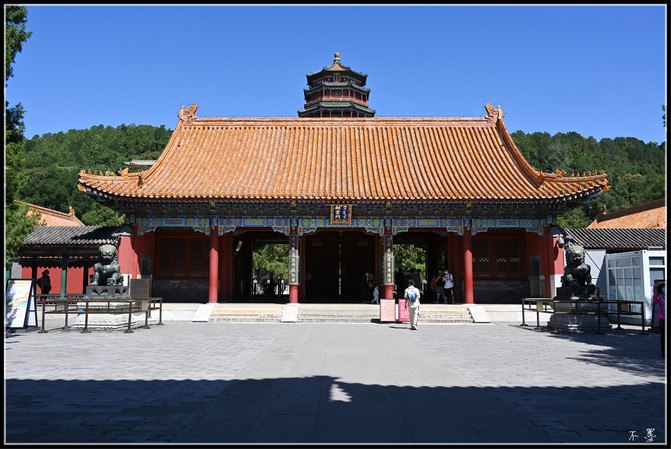
At 8 o'clock, buy a ticket (10 yuan) and enter the Cloud Gate.

Entering the Paiyun Gate, I saw the plaque on the door,"Many Wisdom and Youji", indicating that there is a lot of auspicious qi gathered here. The song "Animal Ya" was played during the sacrifice in suburban temples in the Sui Dynasty: "The chef walks on the blade, and Ge Lu tests the sound. Many blessings are gathered, and prosperity will come together."
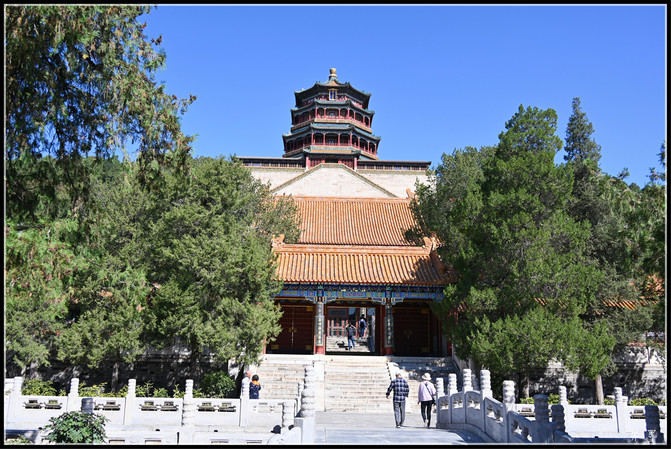
Second Palace Gate.
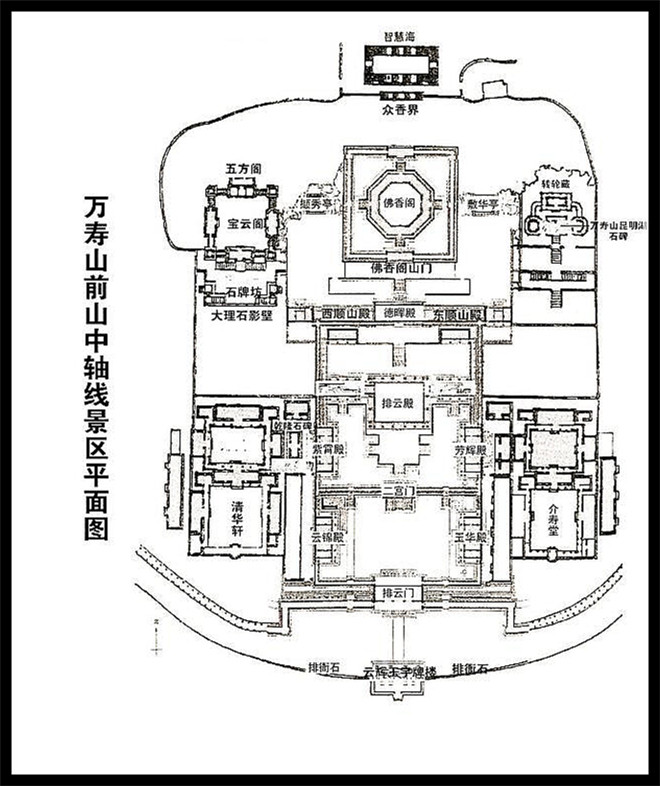
(This picture comes from the Internet)
As mentioned before, the Paiyun Hall is located in the middle of the Qianshan Mountain and belongs to the axis of the Qianshan Building. It starts from the Yunhui Yuyu Archway and passes upwards through the Paiyun Gate, Jinshui Bridge, Ergong Gate, Paiyun Hall, Dehui Hall, Buddha Fragrance Pavilion and Wisdom Sea, rising one after another, are the core and most spectacular buildings in the Summer Palace.
The Paiyun Temple was originally built by Qianlong for his mother's 60th birthday. It was changed into the Paiyun Temple when Cixi was rebuilt. It was the place where Cixi lived in the park and received worship when she celebrated her birthday.
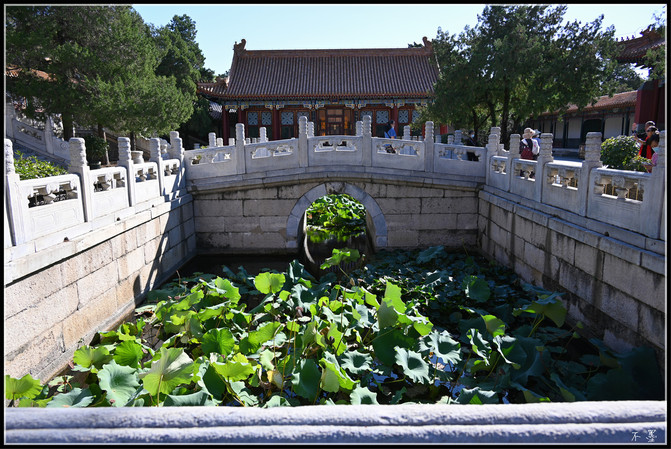
The Second Palace Gate is the palace gate to the second courtyard of the Paiyun Hall. It is the place where the birthday message is read out during the Empress Dowager Cixi's Wanshou Celebration. In the middle of the courtyard is a single-hole stone bridge, also known as Jinshui Bridge, with pools on both sides, which has both fire prevention and feng shui effects.
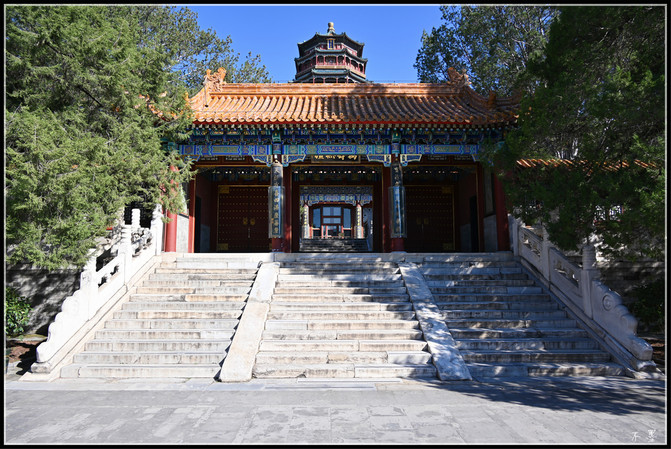
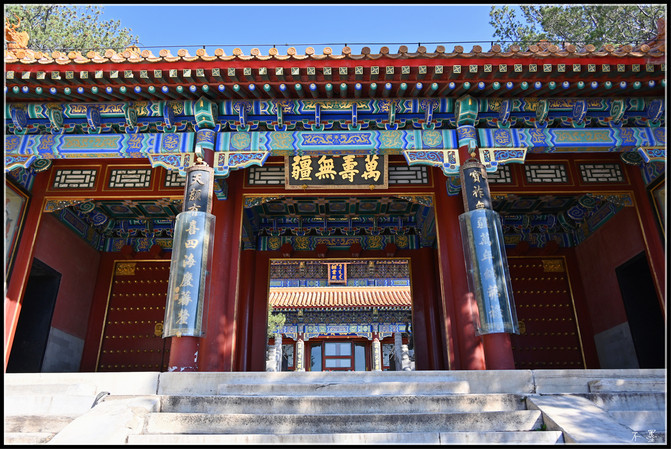
The second palace gate was built on a high platform, with a black lacquer and gold plaque on the door "Long Life Without Boundless".
There are east and west auxiliary halls built on both sides of the courtyard.
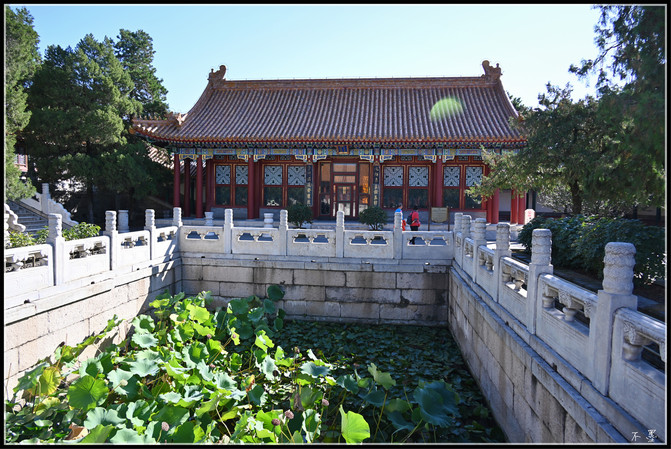
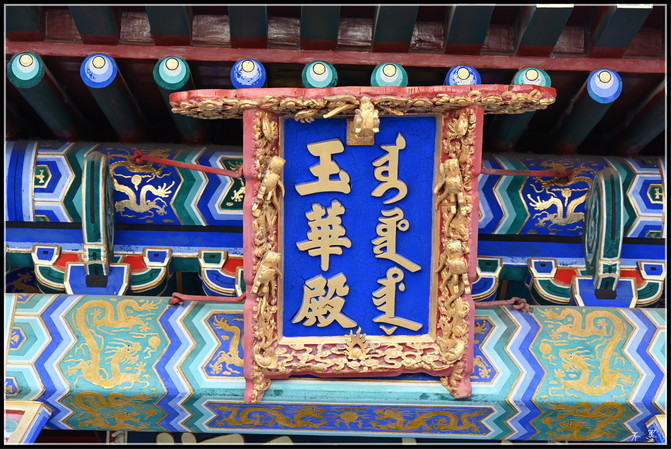
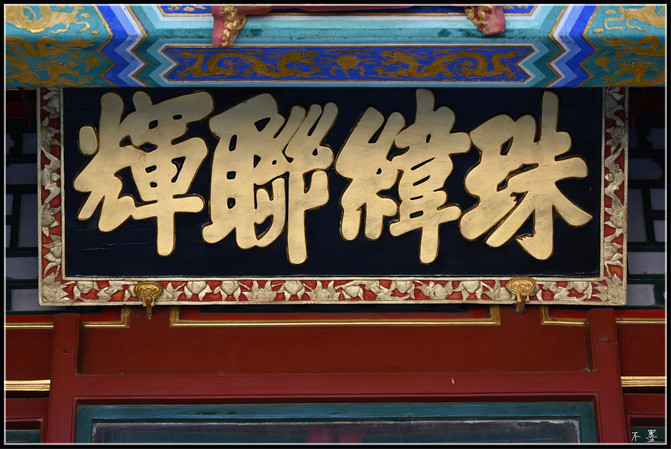
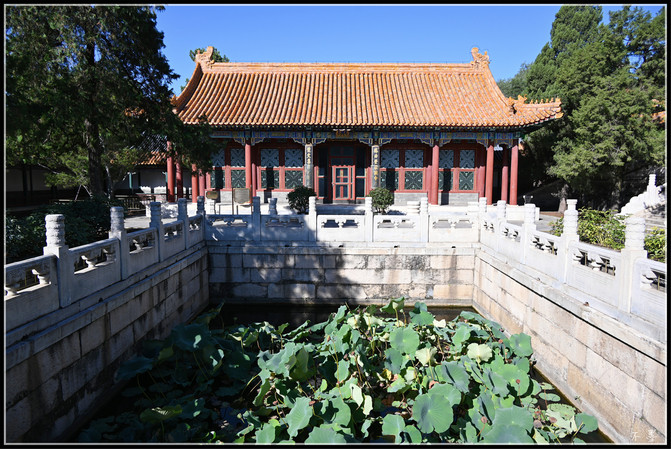
The West Side Hall-Yunjin Hall is a temporary resting place for princes and ministers above the second rank during the Cixi Festival celebration.
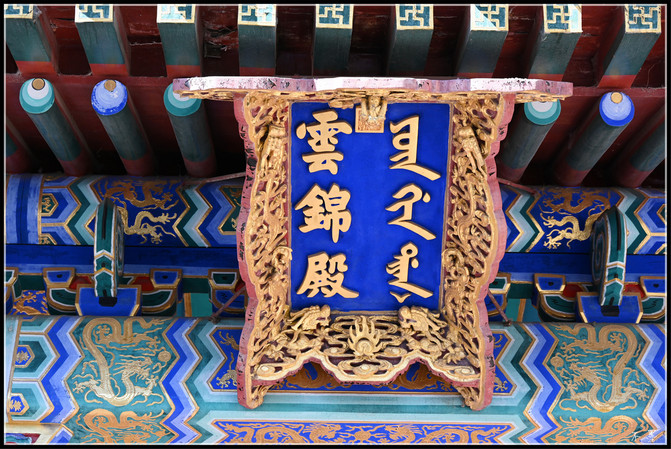
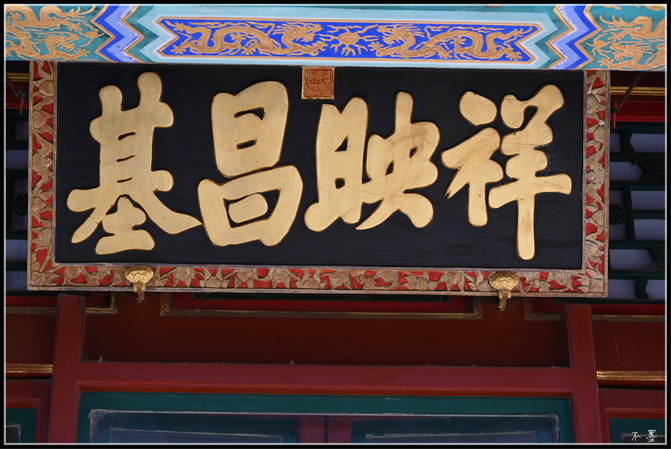
The plaque on the lintel is "Xiangying Changji".
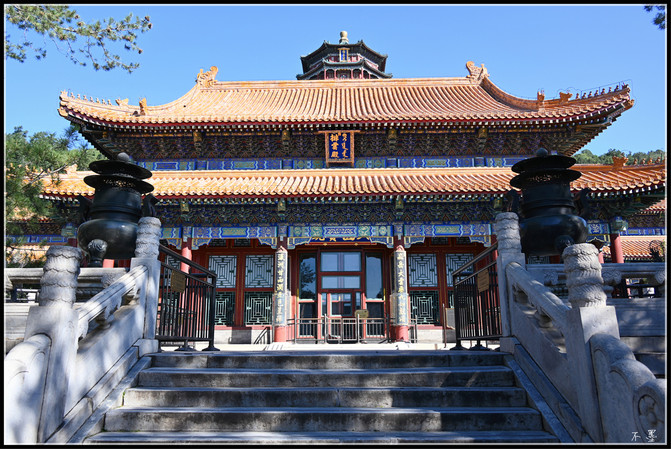
After passing through the Second Palace Gate, we came to the Cloud Parade Hall. The Temple of Paiyun was built on the base of the original Daxiong Hall of the Great Paoen Yanshou Temple. The Nine Dragons Throne in the temple was the seat of congratulations on Cixi's birthday. Visits in the temple are currently prohibited.
The Piaiyun Hall is a Dougong lifting beam structure. It has yellow glazed tiles and double eaves resting on the top of the mountain. Seven ridged beasts hang from the ridge. In front of it are immortals riding chickens. The main ridge has a large kiss with a gilded gold chain. Although the Taiyun Hall is not as large as the Hall of Renshou, it is the highest specification in the Summer Palace.
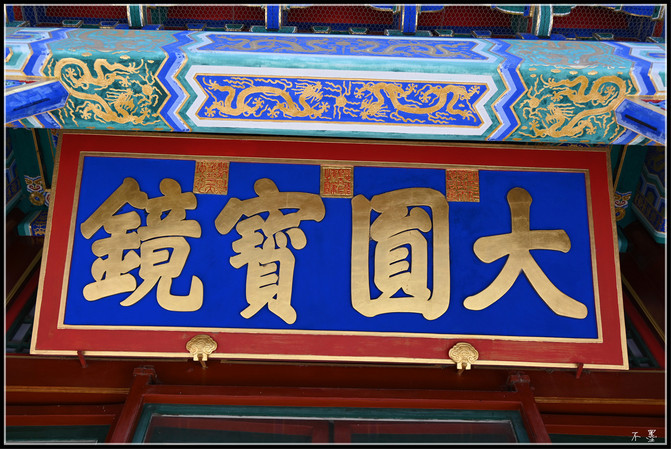
The plaque of "Big Round Treasure Mirror" hangs on the inner eaves of the hall, and the beams are decorated with double dragons and gold seals.
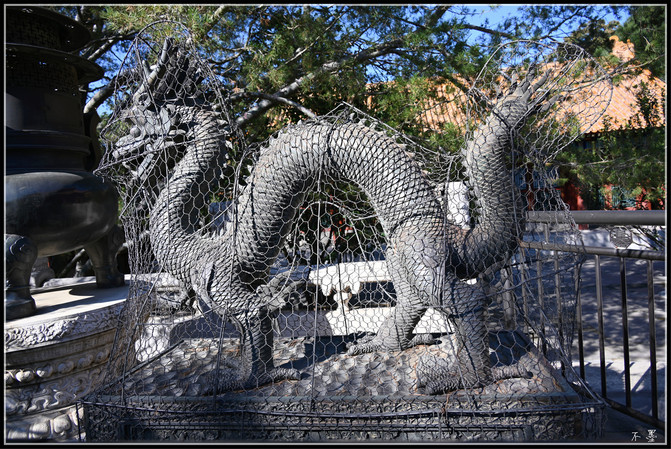
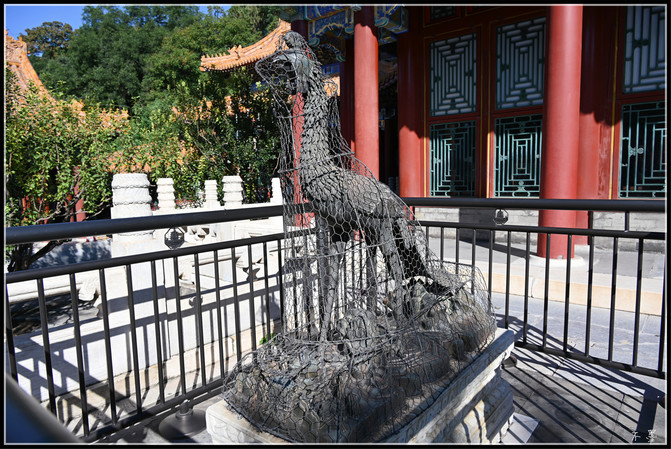
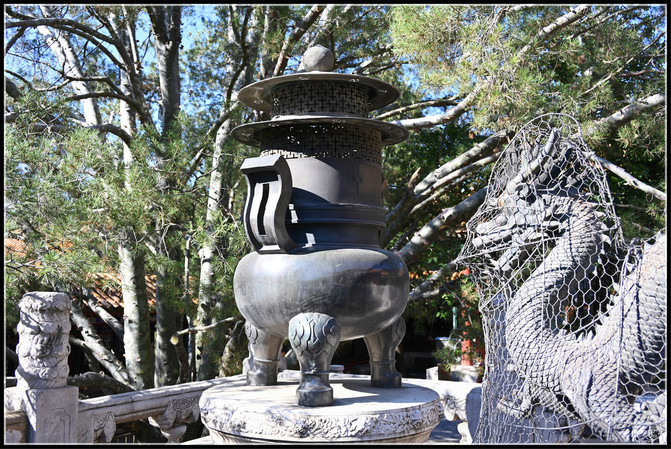
On the platform in front of the hall, there are copper dragons, copper phoenixes, copper tripods and incense burners. Copper dragons and copper phoenixes may be wrapped with iron wire for protection reasons.

Four copper vats were placed symmetrically on both sides of the stage, and the inscriptions "Heaven and Earth, Spring" and "Made in the Guangxu Year" were cast on the vats.

Papaya and Xifu Begonia are planted in the courtyard, as well as two white bark pine trees with plump branches, symbolizing the wealth and longevity of Yutang.
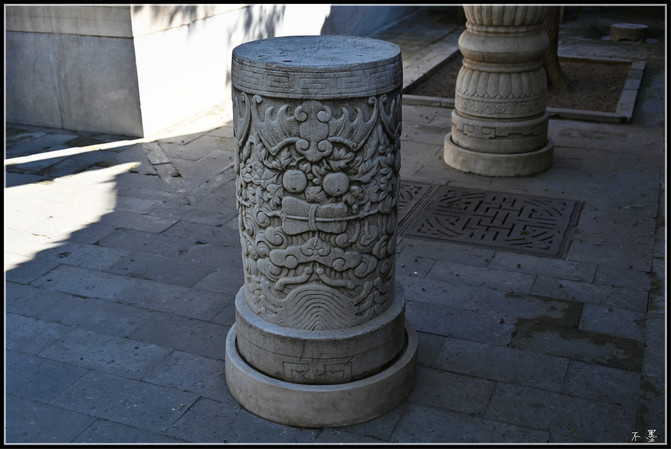
There are many luxuriant dunes around the courtyard, all of which are high-quality products.
The Cloud Depleating Hall also has east and west auxiliary halls.
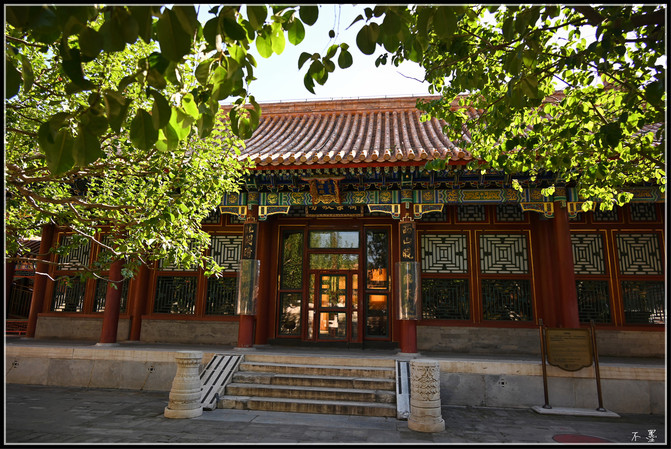
East Side Hall-Fanghui Hall,
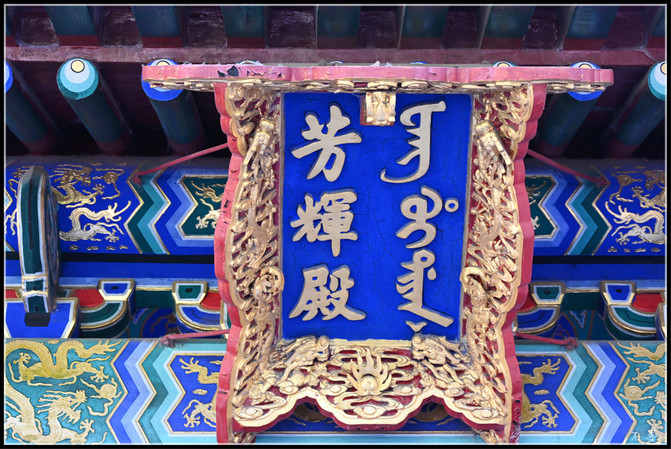
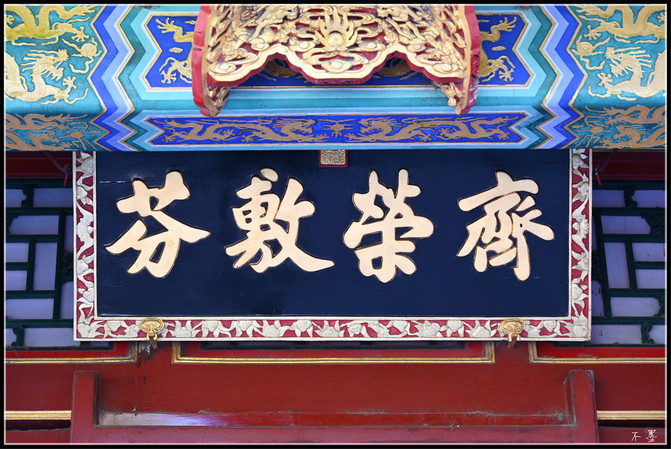
The plaque "Qi Rong Fu Fen" hangs on the inner eaves of the door.
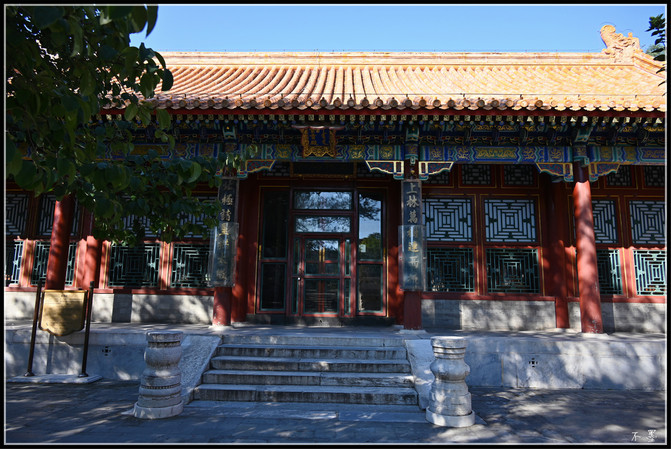
West Side Hall-Zixiao Hall.
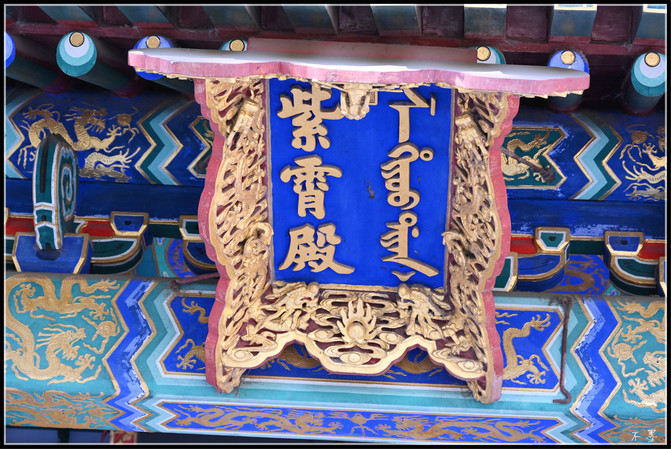
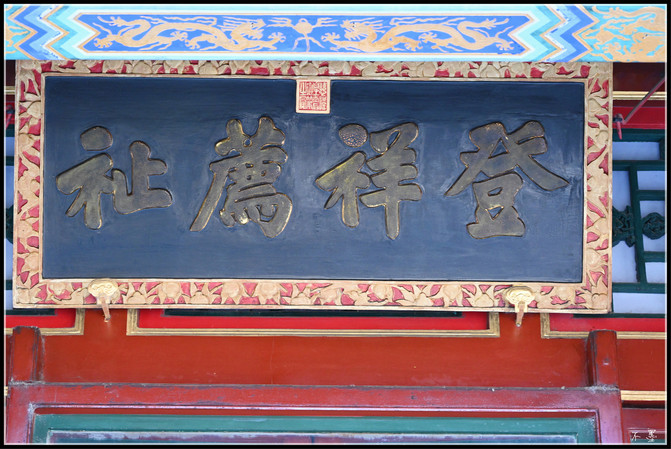
The plaque on the inner eaves is "Adhering to the auspicious signs and recommending blessings".

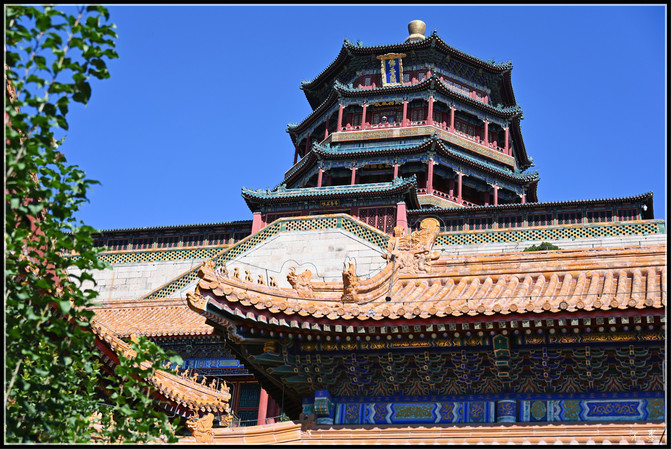
The Yunpai Hall is very high and special in specifications. In addition to the east and west auxiliary halls, there are also east and west mountain halls on both sides of the main hall, similar to the ears on both sides of the main room, with a connecting corridor connected to the main hall. Above it is also the top of the mountain with yellow glazed tiles carrying beams and double eaves. There are five ridge beasts on the hanging ridge, and there are gilded kiss ropes on the main ridge. Among the existing mid-ancient buildings, there is only one building with the main hall and the mountain hall, which shows the high specifications of the Cloud Discharge Hall.
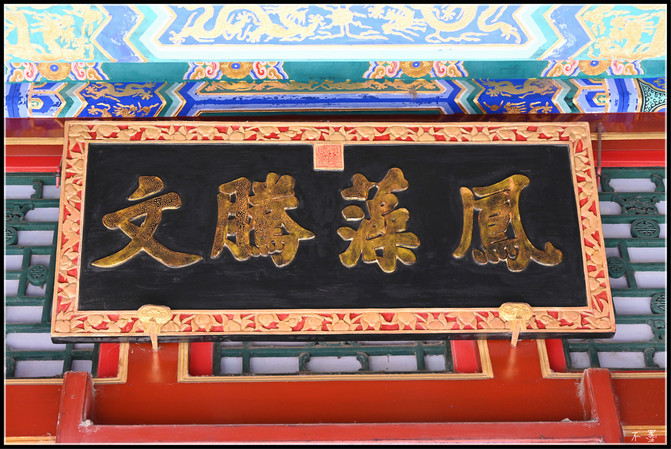
There is a plaque of "Fengzao Tengwen" hanging in the East Mountain Hall.
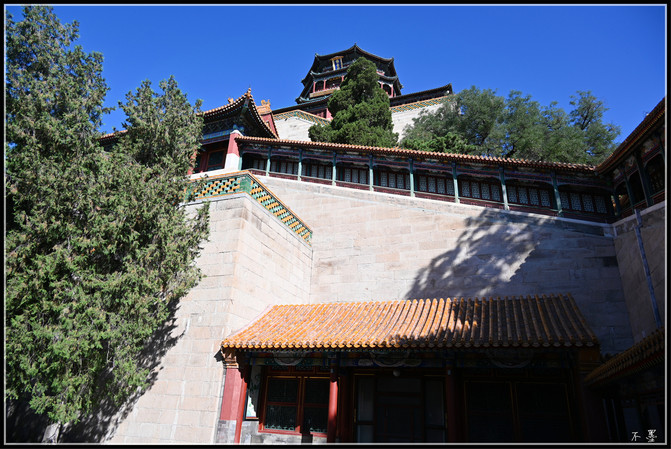
In addition to the corridor connecting the east and west auxiliary halls and the east and west mountain halls, there is also a corridor, also called a climbing corridor, at the courtyard wall, which can lead directly to the buildings above, but it is now closed.
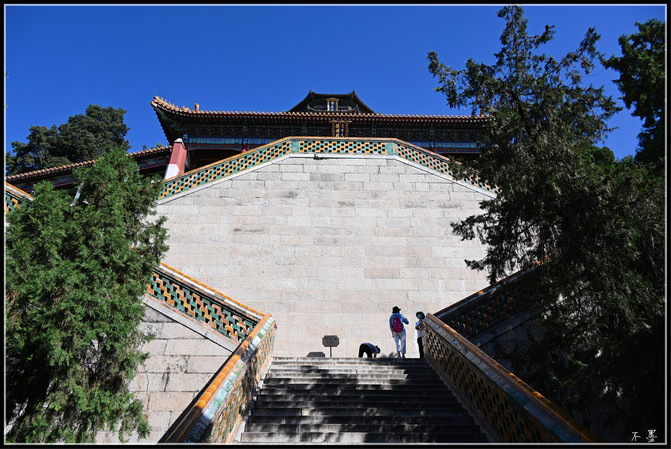
After the Cloud Discharge Hall, climb up eighty-eight steps, which is the Dehui Hall. The climbing corridors on both sides have relatively smaller slopes, and if they are open, they will save more effort.
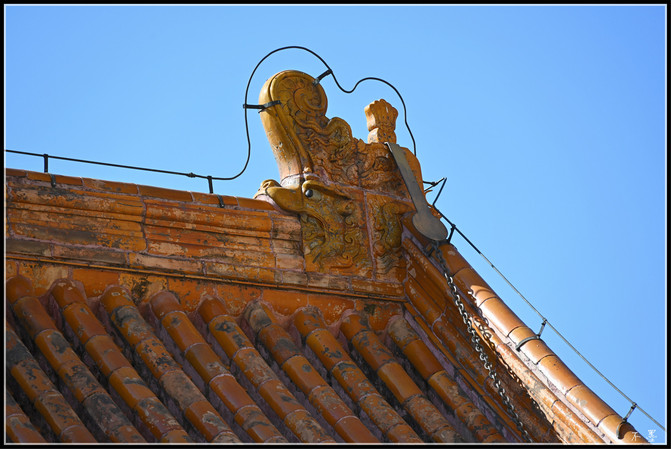
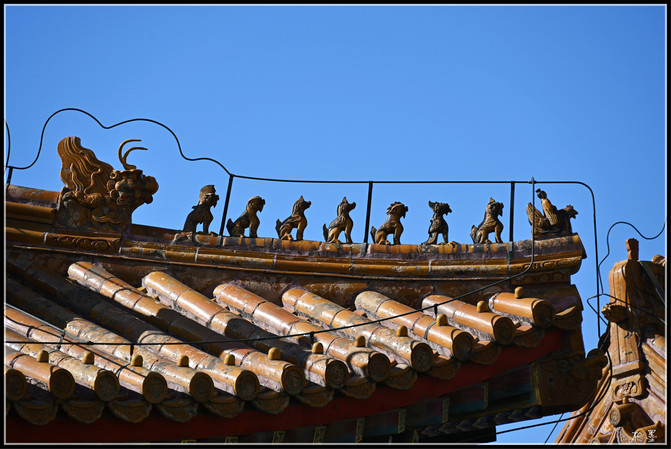
Climbing high to see the Cloud Discharge Hall, you can see seven ridged beasts hanging on the ridge. At the front is an immortal riding a chicken. The ridged beasts are holding the formation at the end, with a big kiss on the ridge and a golden kiss rope.
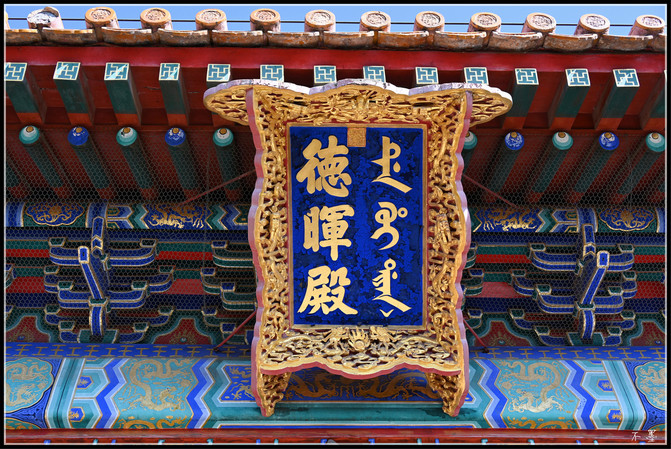
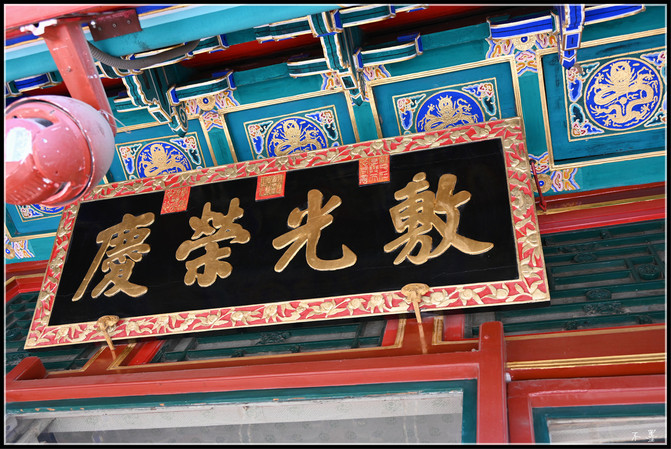
Dehui Hall is the last hall in the courtyard area of Paiyun Hall. Under the eaves is hung a Chinese bilingual battle plaque. Dehui: the glory of benevolence. The horizontal plaque of "Fulfilling Glory and Celebrating" hangs on the Mingjian Gate, which means to extend kindness and enjoy happiness for thousands of years.
Dehui Hall is also made of yellow glazed tiles with Dougong lifting beams. The difference is that the top of the mountain is a single eaves. The main ridge is covered with gilded kiss ropes. The beams are decorated with gold dragons and seals.
In the Paiyun Hall, starting from the Paiyun Gate to the Dehui Hall, there are gilded kiss strings on the main ridge of all halls and the gate hall. It can be seen that the construction level of the Cloud Discharge Hall is of a high level, directly catching up with the first three halls of the Forbidden City.
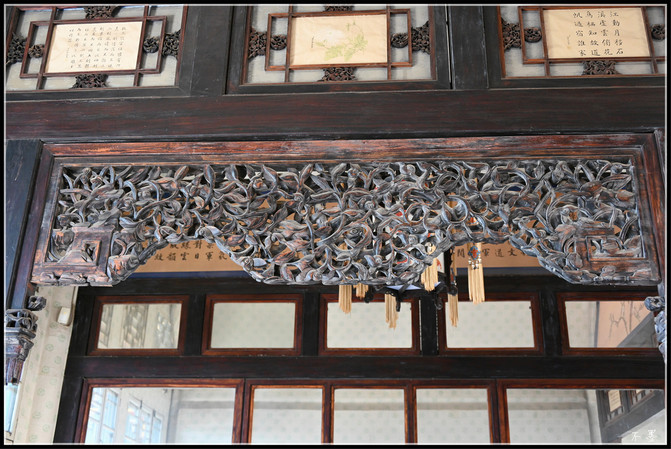
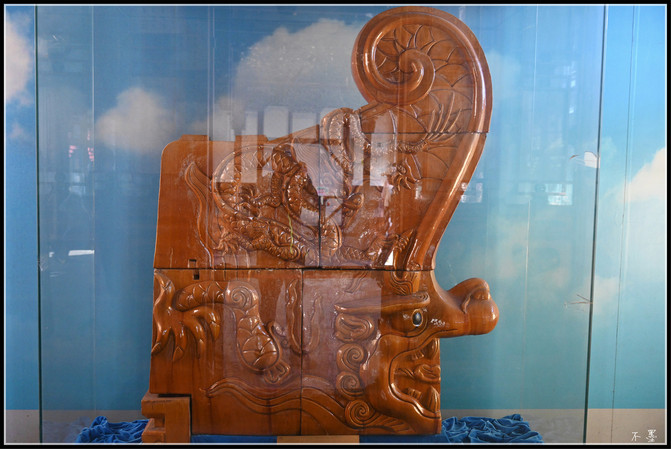
Dehui Hall was a multi-hall during the Qing Yiyuan Dynasty. It now displays some of the calligraphy and paintings received during Cixi's birthday celebration. This kiss is the Qing Dynasty upright kiss that was replaced during the overhaul of the Paiyun Hall.
Overlooking in front of Dehui Hall, you can have a panoramic view of the mountains in front of the Summer Palace. It can be said that this is the best location to enjoy the beautiful scenery of the Summer Palace.

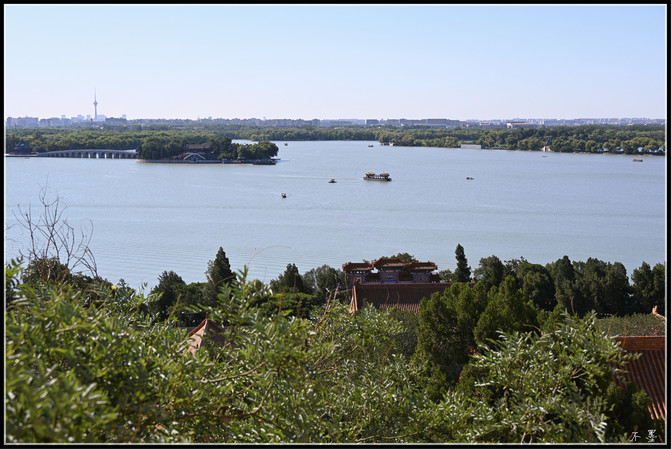
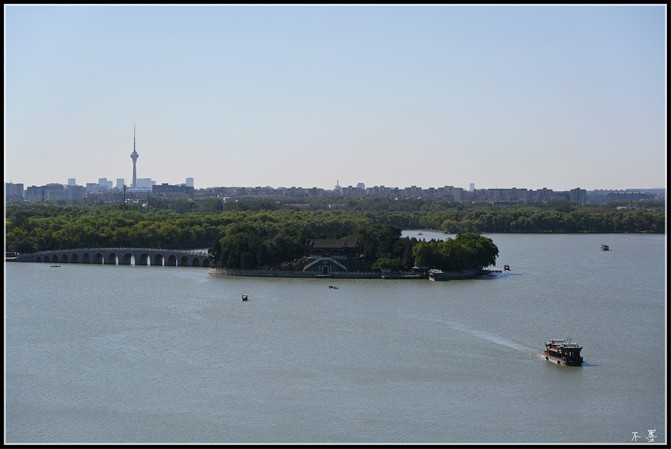
Looking south, the central tower stands tall, small boats float, the golden roof of the Cloud Parade Hall shines, Kunming Lake is blue, the seventeen Confucius Bridge lies quietly in the lake, and the South Lake Island is lush.
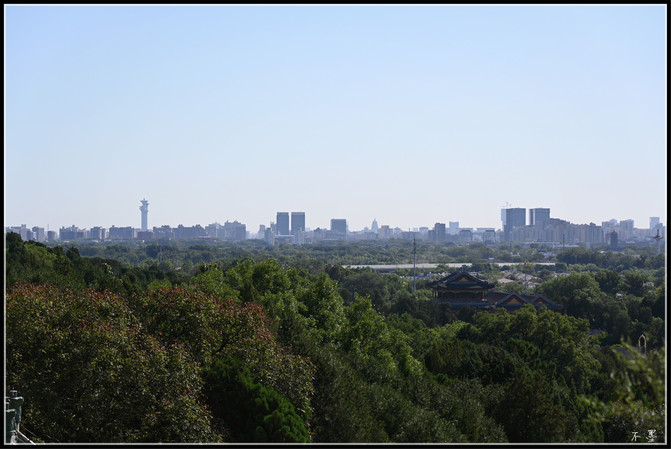
Looking east, there is a green landscape in front of you, there are many high-rise buildings in the distance, and the Olympic Sports Center Observatory stands upright like a crane standing among chickens.

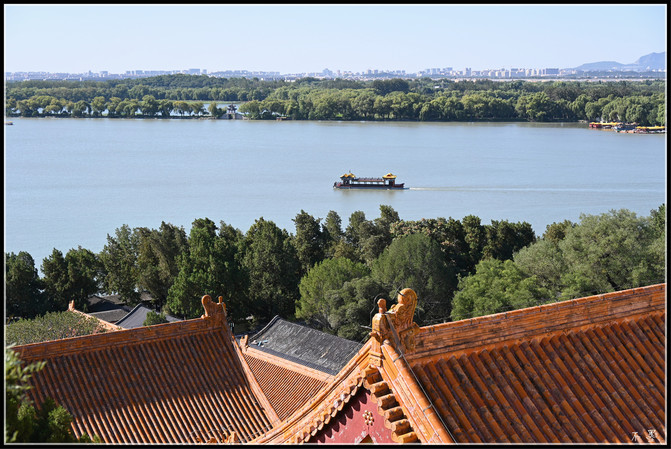
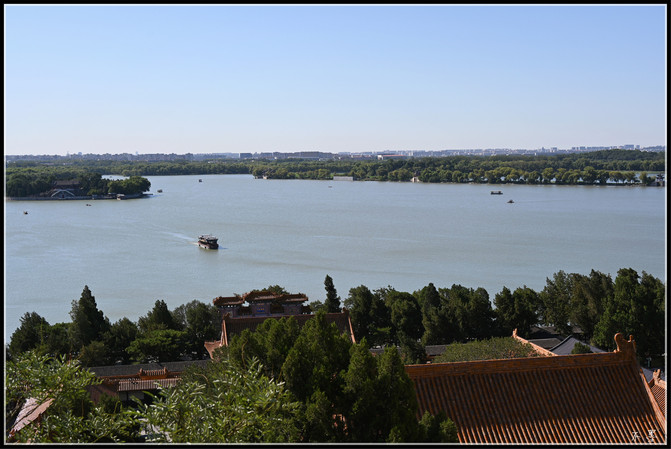
Looking to the southwest, there are willows and shadows on the west embankment, and six bridges dotted it, the lake water is microwave and cruise ships shuttle through it.
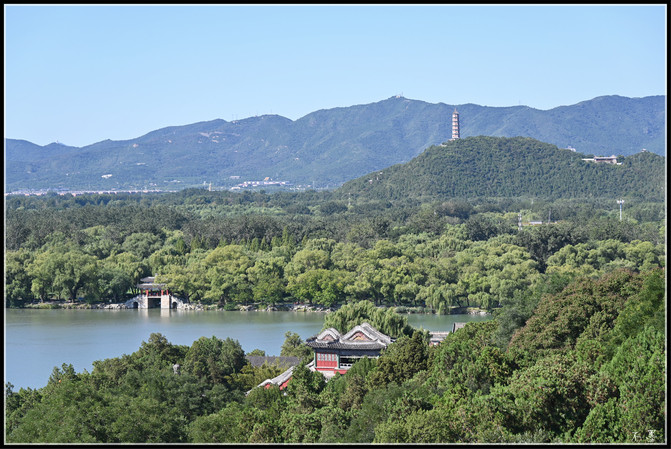
Looking west, there are green mountains and jade peaks and towers.

The plaque behind Dehui Hall is "Spring Harmony Vitality", with the word "Shou" border, and the bell is printed with the three-way treasure of the Buddha Cixi.
From the platform behind Dehui Hall, you can see that there are a pavilion and a group of buildings on the east and west sides of Foxiang Pavilion, none of which are open.
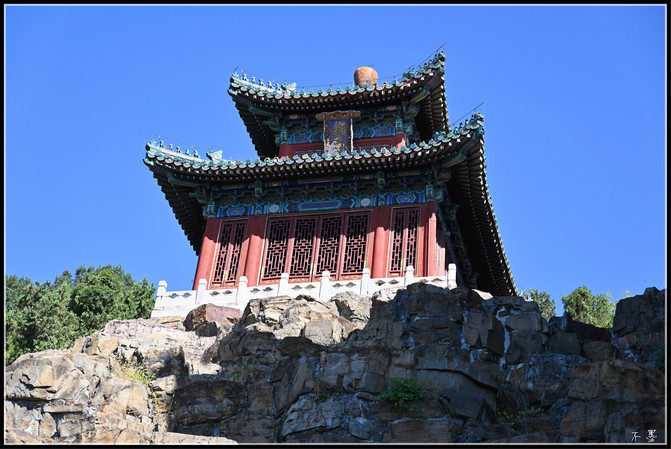
Both pavilions are built on high platforms stacked with huge rocks. They are exactly the same in style. They are both east and west auxiliary halls of the Foxiang Pavilion during the Qingyi Garden period. The east is Fuhua and the west is Xiafang.
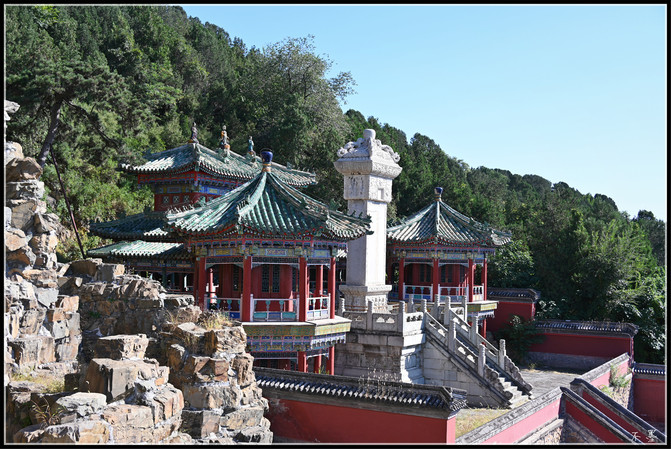
The group of buildings on the east side is called Luanzang. It is a Buddhist building. It was built during the Qianlong period. It was burned down together with the Foxiang Pavilion in 1860 and was rebuilt during the Guangxu period.
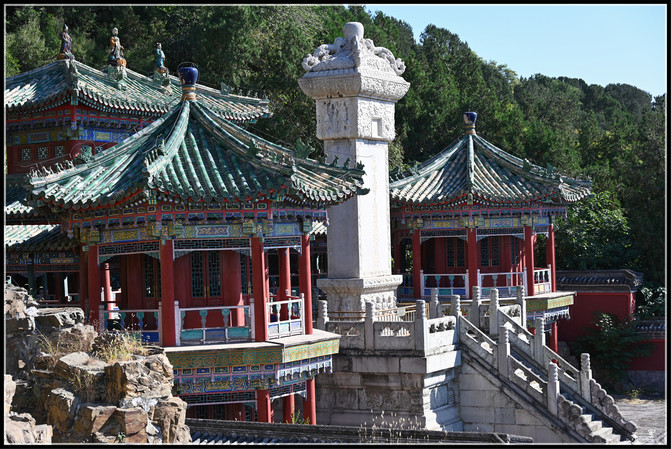
There is a stone tablet in the middle with the six characters "Wanshou Mountain and Kunming Lake" engraved on the front, which is the royal pen of Emperor Qianlong. On the back of the stone tablet is the "Records of Kunming Lake on Wanshou Mountain", which records the beginning and end of the dredging of Kunming Lake. The side is engraved with Qianlong's poems, all written by Qianlong's imperial writing. Four dragons hold beads at the top. It is said that the Monument to the People's Heroes on Tiananmen Square was designed based on this.
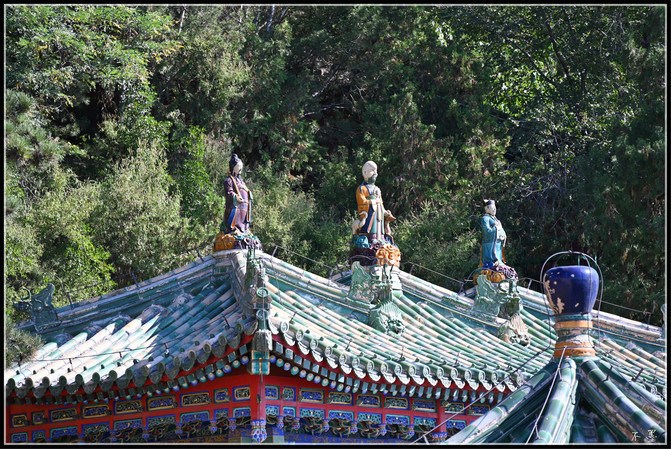
On the three spires of the main hall of Zhuanzang, there are very rare glass statues of Fu, Lu and Shou. This is supposed to be a Buddhist building, but the statues of blessings, blessings, and longevity that are common in Taoism appear, indicating that there was a strong flavor of "integration" at that time. It is said that the three current glazed statues are replicas, and the originals have been collected in the cultural relics bank for preservation.

The building on the west side is called Wufang Pavilion, which corresponds to the Luanzang on the east side. In the center is the famous copper hall-Baoyun Pavilion. It is the only copper cast building left in the royal garden of the Qing Dynasty. It is extremely precious, but unfortunately it is now closed and cannot be visited.
Climb up another 115 steps to the backyard of Dehui Hall to the courtyard of Foxiang Pavilion, which is connected to a semi-enclosed Fanshou corridor.
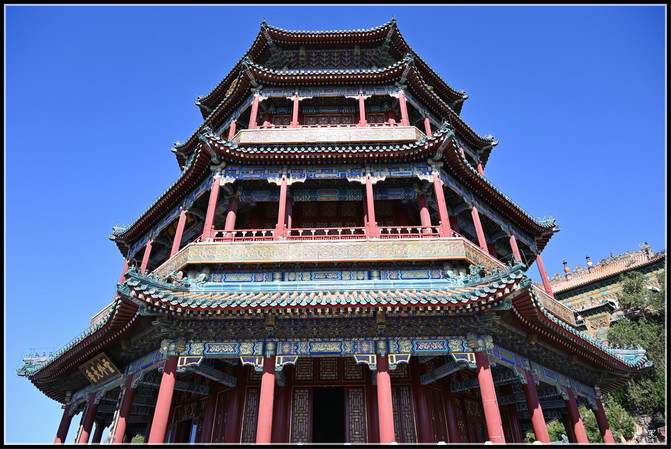
Looking up at the Foxiang Pavilion, there are three octagonal eaves with three layers of double eaves, one layer of eaves corridor, and there is a dougong under each eaves. Yellow glazed tiles cover the roof, green trimmed eaves, five ridge beasts hang from the ridge, and the pagoda is a gilded double-layer covering bowl on a yellow-green glazed octagonal base.
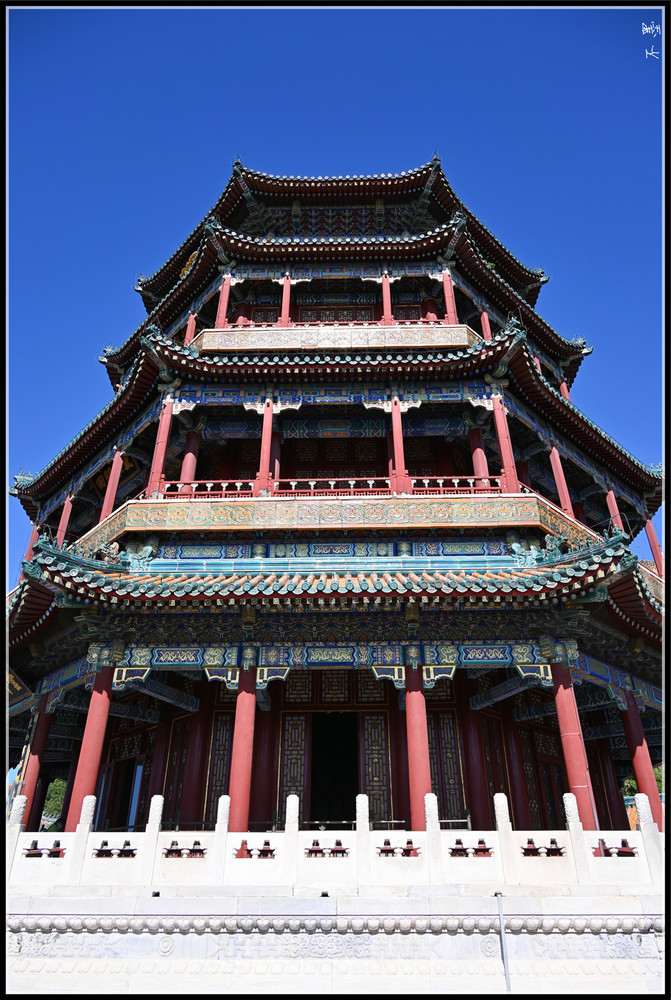
Under the Foxiang Pavilion is a five-foot-high white marble Sumi seat with a circle of white marble handrails on it. The stone carvings on the Sumizuo are very beautiful and well preserved.
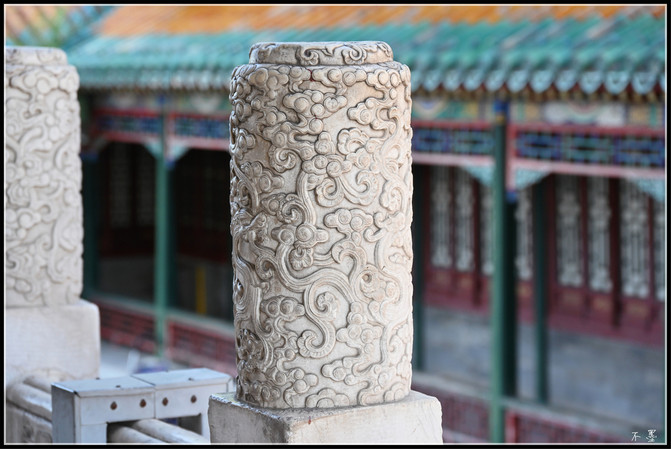
There are stone carvings on the handrails, there are twining branches on the observation columns, and cloud patterns on the columns.
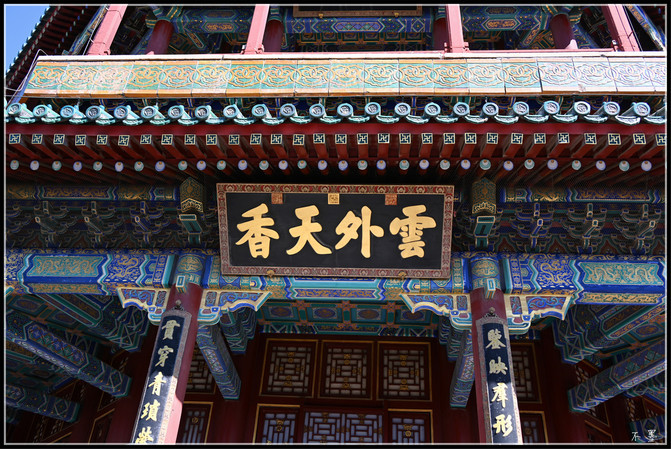
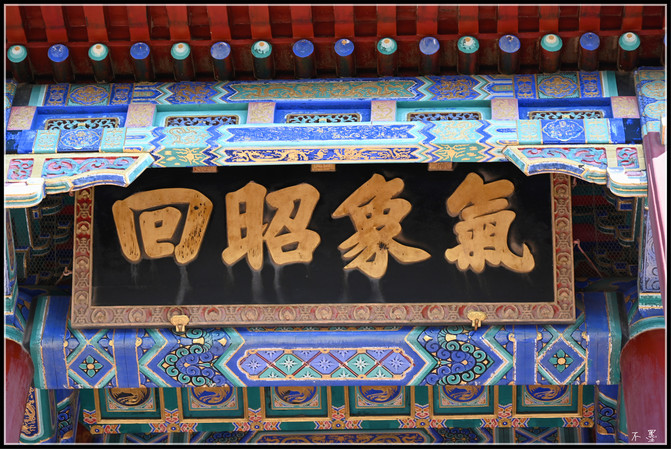
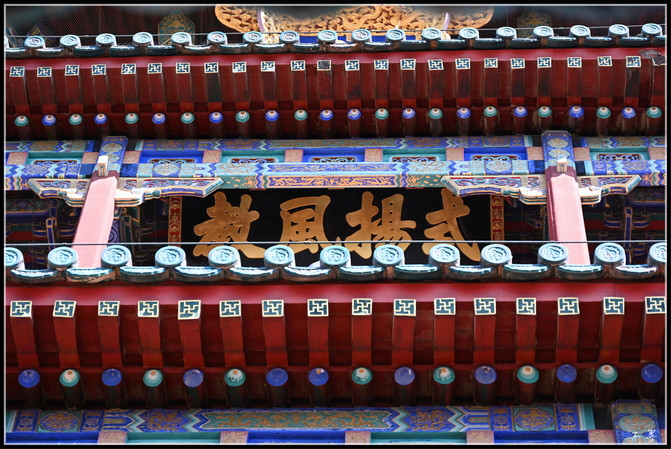
On the front, a plaque is hung under the eaves of the first floor,"Sky Fragrance Outside Clouds", on the second floor,"Weather Reveals Return", and on the third floor,"Style Yang Feng Jiao".
Now Foxiang Pavilion is no longer allowed to visit it, so you can only see the contents outside the door.
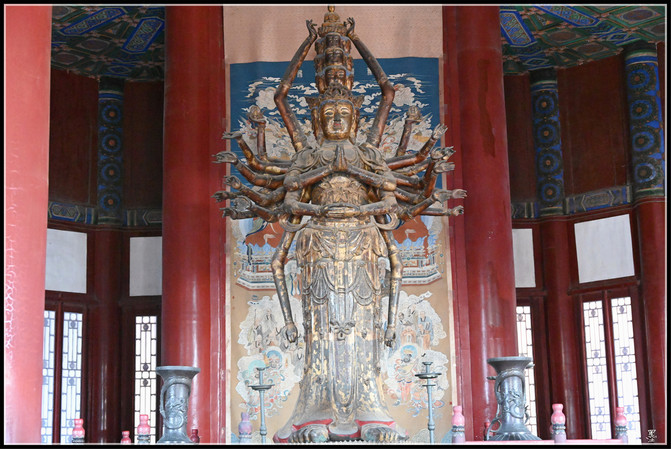

A gold-plated bronze statue of a thousand-handed Guanyin is now placed on the first floor of Foxiang Pavilion. It originated from the back hall of Guanghua Temple in Yaer Hutong, Houhai, Beijing. In 1989, it was invited to Foxiang Pavilion and placed on the first floor of the Shentai.
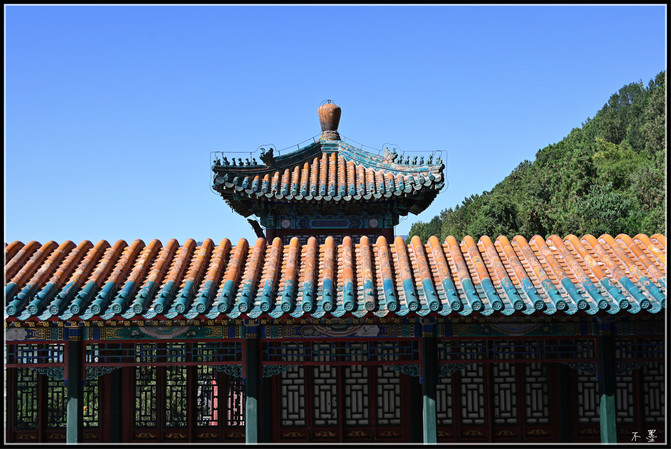
There are doors in the southeast, northwest and west of the corridor of Foxiang Pavilion. Now only the main entrance on the south side is open, and all other doors are closed. This is the east side dressing seen from the courtyard
Huating.
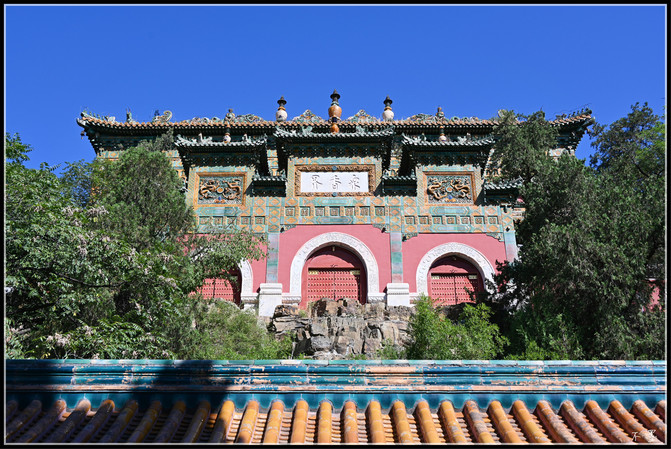
Foxiang Pavilion is definitely the highest point of the Qianshan building in terms of height, but if you look at it from the terrain, Foxiang Pavilion is not on the top of the mountain. Standing on the first floor platform of Foxiang Pavilion and looking at the top of the mountain, there is a glittering glazed archway above the rockery outside the north gate. Behind the glazed archway is the glazed hall on the top of Wanshou Mountain.
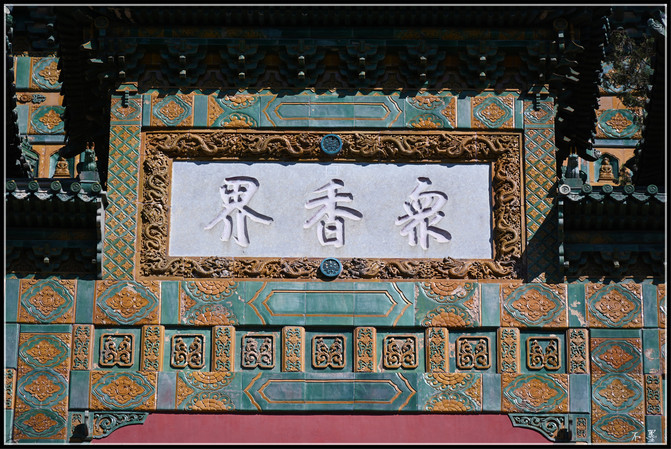
The plaque on the archway facing south is "Fragrant World" and the plaque on the north is "Ji Shulin", both Buddhist terms.
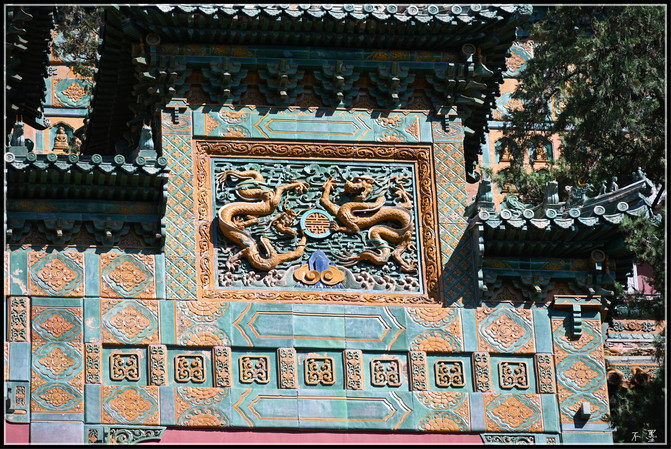
The architectural form of this archway is the same as that of Xiangshan Zhao Temple, with four pillars and seven floors resembling wood and the roof of the hall. The pattern on the forehead archery between the two sides is called "Double Dragons Holding the Birthday".
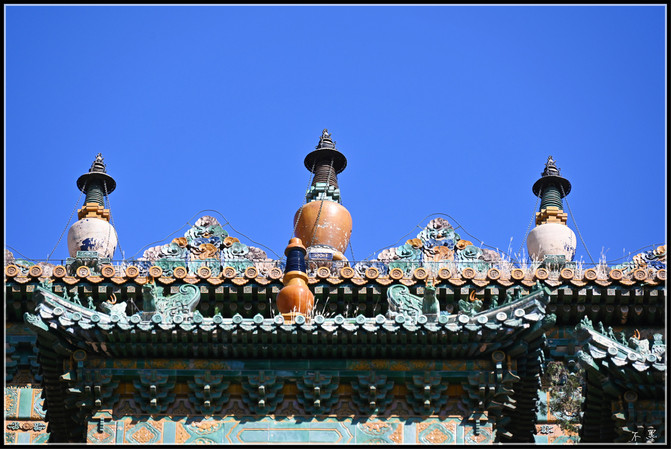
There is a pool-covered tower ridge on each of the three roof ridges of the Ming Dynasty and the Minjian Dynasty. Below is a glass base, and then is a colorful glass covering bowl. Above it is a dew bearing plate and a nine-layer phase wheel. Above the phase wheel is a canopy, and on the top is a yellow glazed pearl. The three spine brakes have the same structure, but the color is different
Same.
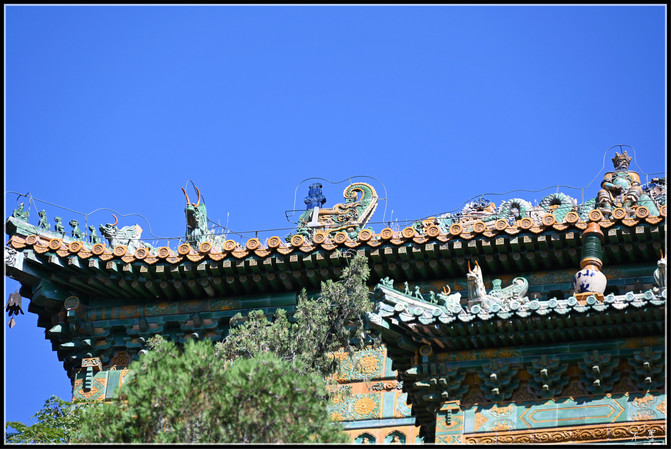
There are five ridge beasts on the right ridge and the right ridge. There are three ridge beasts on the secondary ridge and the hanging ridge. The glaze components are vivid in shape and colorful in color.
Since we couldn't reach the back mountain, we could only return the same way, rest, and climb from the west side.
Previously, you could reach Liuli Archway from Foxiang Pavilion. Now if you want to go to the top of the mountain, you can only go down the mountain and climb from both sides. I don't know what the managers are thinking, but it has virtually doubled the intensity for tourists. Think about it, there are about 300 steps in total from Paiyun Gate to Foxiang Pavilion. When you reach Foxiang Pavilion, you could easily reach the Liuli Archway and visit the buildings in the back mountain. But now, we have to climb again. Can our managers consider issues more from the perspective of tourists, listen to their opinions more, and not slap their heads on everything?
At present, in the current epidemic, managers at all levels are indeed under considerable pressure, but a common common problem is simplistic handling of problems, which to be precise, means shirking responsibility. Controlling the flow of people, wearing masks, prohibiting people from gathering, closing indoor places, etc. are all fine. However, for some problems that could have been easily solved through simple work, we don't spend any effort to solve the problem, but simply close, stop, interrupt, which saves trouble and is not responsible. As for whether the service objects are convenient, that is not the focus of their consideration. The focus of their consideration is that the leader is happy, the superiors are satisfied, the boss is not involved, and the responsibility is not involved. So this is reality, a very sad reality, so I can only complain, alas.
Go down to Paiyun Gate and head west along the corridor. I originally wanted to go up the mountain from the painting, but was told that the painting tour had a maintenance circuit, so I chose the road on the east side of the painting tour to go up the mountain.
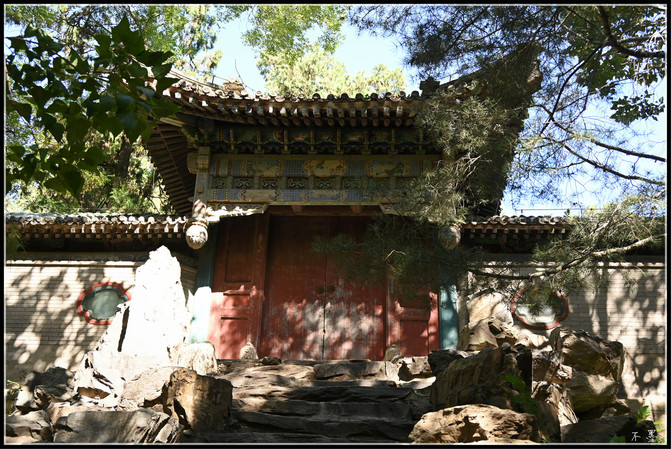
Between the first floor and the Qiushui Pavilion with lakes and mountains, sandwiched between two uphill corridors, on a platform made of rocks and rocks, there is a courtyard-Yunsong Nest with a closed door. Although the hanging flower door is a bit dilapidated, it is said that there is a strange sky inside. Ding Ling and Chen Ming once lived here, and Mao Zedong also visited.

Follow the path up the mountain in front of Yunsong Nest, pass the Green Bridge Pavilion and Shaowo Temple, and the mountain road becomes steeper.
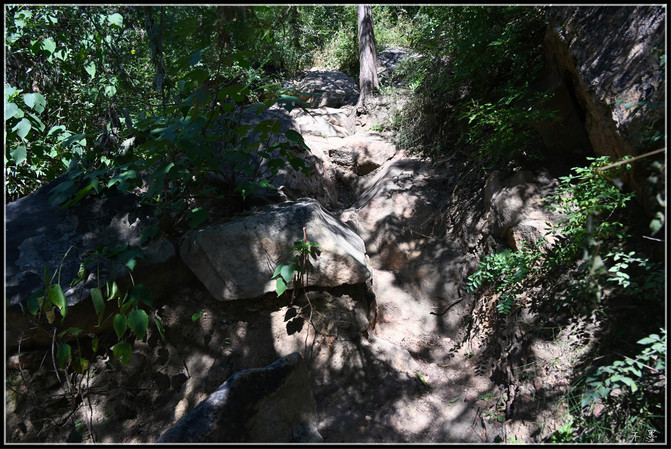
Further up, basically along the outer wall of Foxiang Pavilion, there are no serious roads. This kind of mountain road is treaded by pedestrians. There are no steps and can only be used with hands and feet. It is not recommended for older people to walk.
Not far away, I arrived at the glazed archway-Zhongxiang Jie seen from the Foxiang Pavilion.
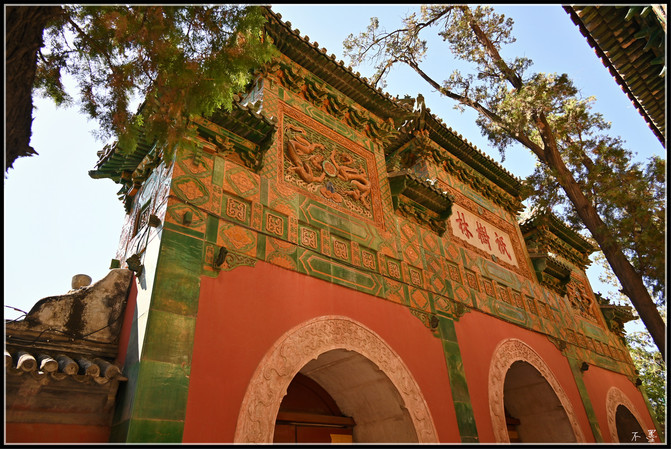
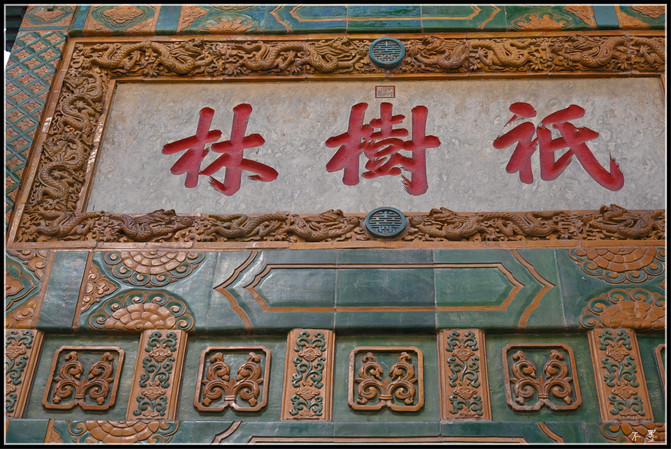
On this side of the archway (north side), the plaque is "Zhi Lin", with red letters on a white background, and golden dragons are wrapped around the forehead. The street also "Double Dragons hold the birthday".
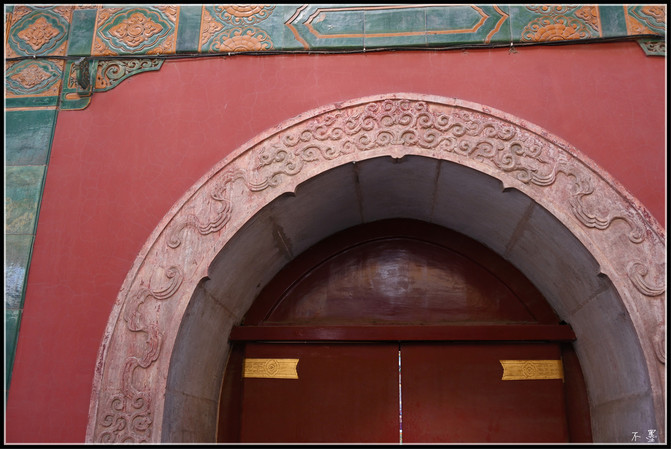
The stone arch is exquisitely carved, and you can open the door to the Foxiang Pavilion.

The main hall opposite Zhi Shulin is the highest religious building on the top of Wanshou Mountain-Wisdom Sea. It is completely made of masonry and stone beamless Buddha Hall and consists of vertical and horizontal arch structures. The building does not have a single piece of wood, but is all made of stone bricks and coupons. There is no square purlin to bear the load. It is called the "Unbeam Hall".
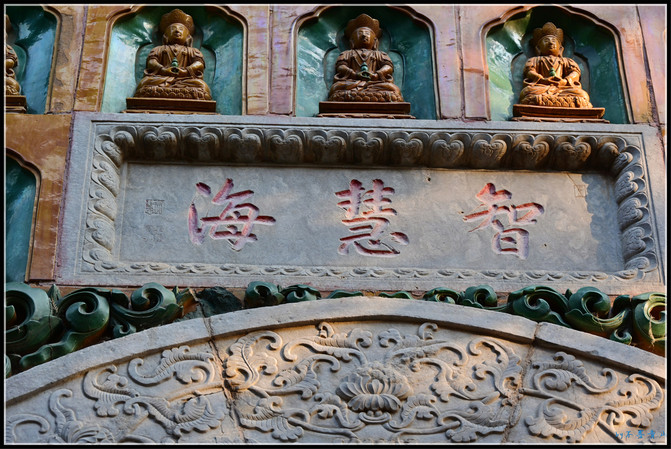
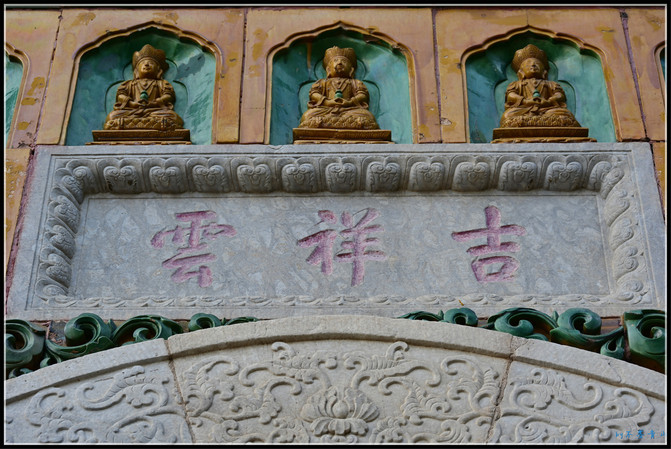
The Wisdom Sea was built in the 15th year of Qianlong, and the name of the hall comes from the "Infinite Longevity Sutra":"The Tathagata Wisdom Sea has no end to the divine house." It faces north and south, with a white marble stone platform base, a wide surface of seven rooms, two floors, a five-color glazed tile roof, a Xieshan roof, and 5 tower sacs on the main ridge. The exterior walls are all decorated with yellow and green glazed tiles, and the top is decorated with purple and blue colors. There is a stone plaque "Wisdom Sea" above the front eaves Mingjian door opening, and a stone plaque "Auspicious Cloud" on the back eaves.

Two solid doors are installed in each room on the front eaves. Above the doors are checkered arched windows. There are white marble arched doors on the back eaves, and there are also white marble arched doors on the mountains on both sides. There are three small towers on the main ridge, and there are kissing beasts and immortals on the inclined ridge.
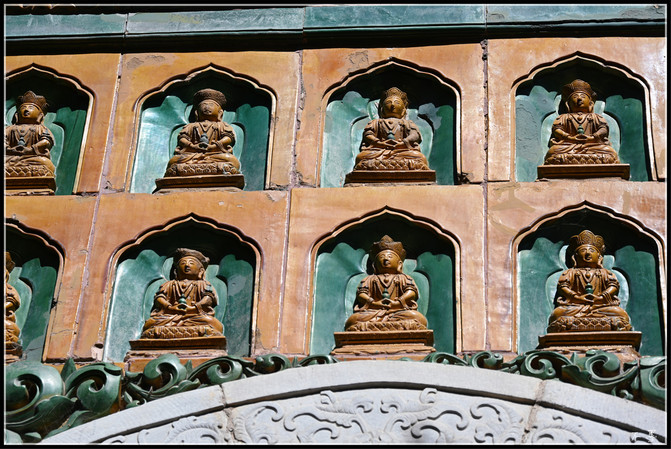
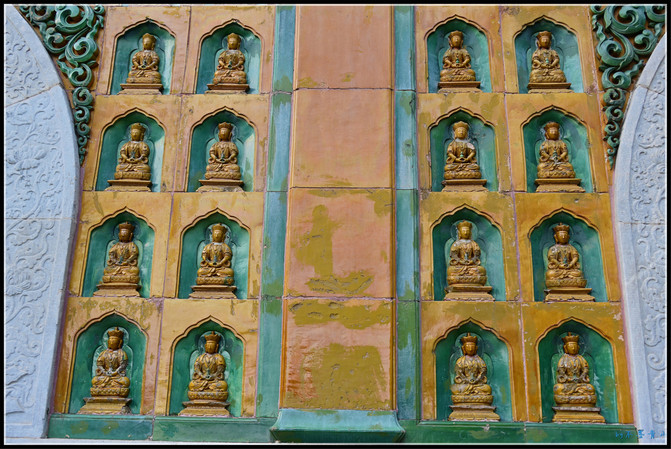
The most distinctive feature of the Wisdom Sea is the more than a thousand glazed Buddha statues embedded on the outer wall of the hall, with a total of 1110.
If you look closely at these Buddha statues, you will find that many Buddha statues are exquisite and intact below the head, but their faces are damaged and blurred. This is because: although the Fragrance World and the Wisdom Sea survived the 1860 Anglo-French Allied War Fire due to their masonry structures, all the wooden shrines in the hall were destroyed. In the 14th year of Guangxu, the glazed archway of Zhongxiang Jie and the glazed hall of wisdom sea were rebuilt. When the "Eight-Power Allied Forces" invaded China in the 26th year of Guangxu, they knocked off many glazed Buddha heads on the outer wall of the Wisdom Sea Wall. Later, they were looted through the Cultural Revolution, and there were not many left. So a lot of what we see now is restored. Due to the limitations of the firing process at that time, the head and body of the Buddha statue were fired separately and then bonded together. Over time, the head and body could easily separate. Coupled with human destruction, we can see the current situation.
The Smart Sea is currently closed and cannot be visited.
Continue eastward and walk between towers, pavilions and pavilions built with rocks and rocks to arrive at the four major continents.

(Picture comes from the Internet)
The four major continents are the highest point of the building behind the mountain and the top of the axis of the building behind the mountain. The back mountain building and the front mountain building are not on the same axis. The axis of the back mountain building is east of the axis of the front mountain building. According to the axis, the Wisdom Sea and the Foxiang Pavilion are on the same axis, that is, on the axis of the Qianshan Building. At the same time, the Smart Sea is a transition, connecting the buildings on the front mountain with the buildings on the back mountain.
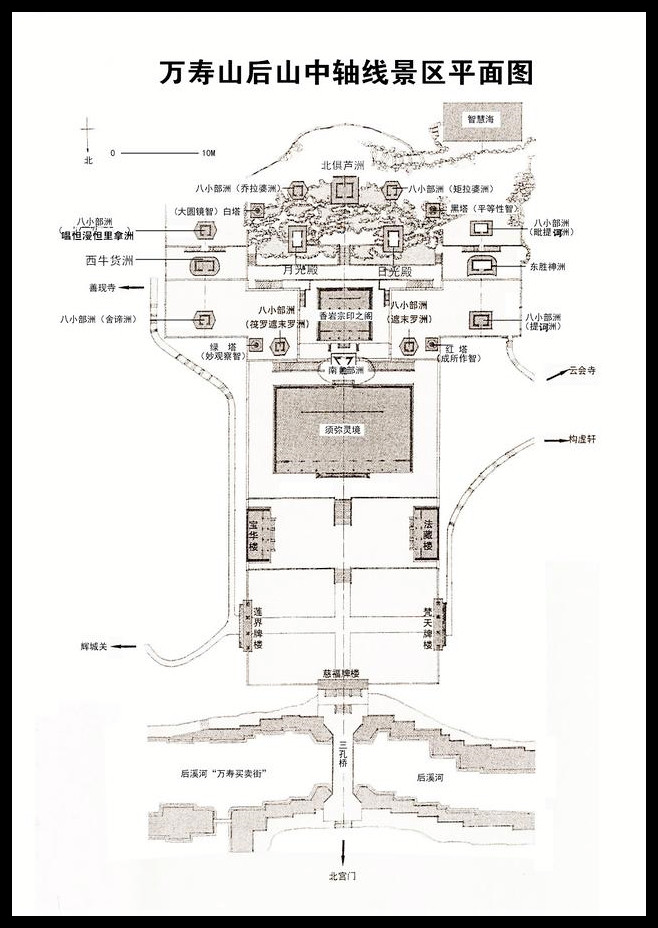
(Picture comes from the Internet)
During the Qingyi Garden period, the entire Houshan Buddhist building complex was collectively referred to as Houda Temple. Houda Temple and Puning Temple in Chengde are Han-Tibetan mixed Buddhist temples of the same shape built in the two places at the same time during the Qianlong period. The Buddhist temples are based on the Sanye Temple, a famous lama temple in Xizang, as the blueprint for planning and design, and sit south to north.
This group of buildings, which combines Han and Tibetan styles, consists of two parts: north and south. The northern half is Han style, with the Sumu Spiritual Realm as the center. The southern half is Tibetan-style, with the Xiangyan Zongyin Pavilion as the center, surrounded by many Tibetan-style blockhouses and lamas, which are the four major continents, with a strong Tibetan color.
In the four major provinces, the buildings are located on high platforms, which are built with Tibetan-style diamond walls. The lowest layer is ten meters high and shrinks as it goes up, making it particularly straight and firm. There are also many stacked stones around the high platform, highlighting the jagged and thick shape, complementing the buildings in the front mountain.
In 1860, all wooden buildings in Houda Temple were destroyed by a fire from the Anglo-French coalition forces. In the 14th year of Guangxu of the Qing Dynasty (1888), the Pavilion of Xiangyan Zongyin was built in situ, and the rest of the place is still rubble.
The current pattern was rebuilt as it was in 1980. Although it is no longer as good as the Qianlong period, it still shows a strong and glorious plateau atmosphere. The four major provinces use the same drawing as the four major provinces of Puning Temple, one of the eight outer temples of Chengde Summer Resort, so they are exactly the same.
According to the "Ahan Sutra", there are four worlds in the world, namely four major continents, which respectively express the humane beings in the four types of social classes. One is Luzhou in the north, the other is Yanbu Prefecture in the south, the third is Shenzhou in the east, and the fourth is Niuhe Prefecture in the west. In the Aral Sea on the four sides of Mount Meru.
The four major continents were built based on ancient Indian philosophy. The four major continents and eight minor continents are arranged in four directions around the Xiangyan Zongyin Pavilion, which symbolizes Mount Meru, the center of the world. In the southeast, southwest, northeast and northwest of the pavilion, four lamas, red, white, black and green, representing the "Four Wisdom" of Buddhist scriptures, have been built.
Four major buildings in the four major continents:
1) Sutra towers: Two Buddhist decorations in front of the four major continents, with many small Buddha statues on them and the Diamond Sutra engraved.
2) King Kong Wall: A brick wall that elevates the four major continents as a whole, showing its majesty.
3) Main hall: It is made of glazed tiles and is resplendent, representing Mount Meru, which is located in the center of the world in Buddhism.
4) Four major continents and eight minor continents: Represents the four major continents and eight minor continents located around Mount Meru in Buddhism.
5) Sunlight Bodhisattva and Moonlight Bodhisattva Temple: Represents the sun and moon surrounding Mount Meru.
6) Black, red, white, and green Lama Pagoda: Represents the four wisdom in Buddhism white: wisdom red in the round mirror: wisdom black: wisdom green in equality: wisdom of observation.
Xiangyan Zongyin Pavilion
The Xiangyan Zongyin Pavilion symbolizes Mount Meru, the center of the Buddhist world. It was originally a two-story Buddha building with square triple eaves, a roof surrounded by a Jianjian Pavilion, and a central temple. It was built like the Wuce Hall in Sangyuan Temple in Xizang.
four continents
Beiju Luzhou, Nanzhan Buzhou, Dongsheng Shenzhou, and Xiniuhezhou are in four different shapes: square, triangular, half-moon, and round, corresponding to the land (square), fire (triangle), wind (half-moon), and water (round) called the "four major" by Buddhism.
The south of the Xiangyan Zongyin Pavilion is Luzhou in the north, and the Buddha Hall is a square blockhouse type platform with a single eaves and a sharp roof on the platform. The existing building is rectangular, facing south to north, with a floor and a roof of the hall. There is a round treasure roof in the main ridge and yellow glazed tiles.
The shape of Nanzhan Buzhou is triangular, with a yellow glazed tile roof in the style of Xieshan, and a kissing beast immortal.
Dongsheng Shenzhou is located on the west side of Xiangyan Zongyin Pavilion. It is shaped as a half-moon building and sits south and north. The wooden structure building on the blockhouse platform is a single-eave hall style with a yellow glazed tile roof and a kissing beast immortal.
Xiniu Hezhou is located on the east side of Xiangyan Zongyin Pavilion. The building plan is oval. A small hall in the style of a temple is built on the blockhouse, sitting east facing west. On the second floor, with a yellow glazed tile roof, there is a kissing beast immortal.
Baxiaobuzhou
Baxiaobu Chau, also known as Bazhong Chau, is a legendary geographical term, namely "Pitiha Chau","Tiha Chau","Faluo Zhameluo Chau","Zhameluo Chau","Shaluo Manta Chau","Shedi Chau","Labo Chau", and "Julapo Chau".
There are two rectangular sub-islands on the south and north sides of Dongsheng Shenzhou, which are the "Pitiha Island" and "Tiha Island" among the eight sub-islands.
There is a hexagonal sub-continent in the east, and west of Nanzhan Prefecture, which respectively represent "Faluo Zhemo Luozhou" and "Zhemo Luozhou" among the eight sub-continents.
There is a hexagonal sub-continent in the south and north of Xiniu Hezhou, representing the "Shalamanta-continent" and "Shedi Island" among the eight sub-continents.
There is a hexagonal sub-continent in the east and west of Beiju Luzhou, symbolizing "Labo Island" and "Julapo Island" among the eight sub-continents.
Hanoi
Four Buddhist pagodas with different colors, shapes, patterns and decorations, namely the Lama Pagoda, are built in the southeast, northeast, southwest and northwest of Xiangyan Zongyin Pavilion. There are different interpretations of the intentions of the four Buddhist pagodas: one represents the four wisdoms of Buddhism, the white pagodas represent the wisdom of the round mirror, the green pagodas represent the wisdom of wonderful observation, the black pagodas represent the wisdom of equality, and the red pagodas represent the wisdom of success. First, it represents the four sects of Buddhism. The white tower represents the Mahayana Xianzong, the green tower represents the Hana Shengwen Sect, the black tower represents the Mahayana Tantra Sect, and the red tower represents the self-becoming Buddha.
The four Lama pagodas are purely Tibetan-style buildings, consisting of four parts: base, tower body, phase wheel and tower brake. The base is made of granite and made of square, and the tower body is round belly shaped with colors of white, green, black and red. The phase wheel is thirteen floors. The tower and brake are composed of umbrella covers and treasure temples. The phase wheels and towers of the four Fantahs symbolize the head of the Buddha, and the tower body contains profound Buddhist connotations.
Sun Terrace and Platform
On the slopes on both sides of the back of Xiangyan Zongyin Pavilion, there are two rectangular blockhouse-style platforms of the same style symmetrically built. On the platforms, there are small Buddhist halls in the shape of the temple. The platform is named the sun platform and platform, symbolizing the sun and moon that haunt both sides of Mount Meru day and night. The Buddhist scriptures say that "there are two Bodhisattva in his country, one shining brightly and the other shining brightly. They are the first of the countless Bodhisattva groups in the five quantities." Sitting on the sun platform faces west; sitting on the platform faces east. The yellow glazed tile roof has a kissing beast immortal, the treasure roof is green, there is a six-color waist under it, and a yellow glazed tile wall hat.
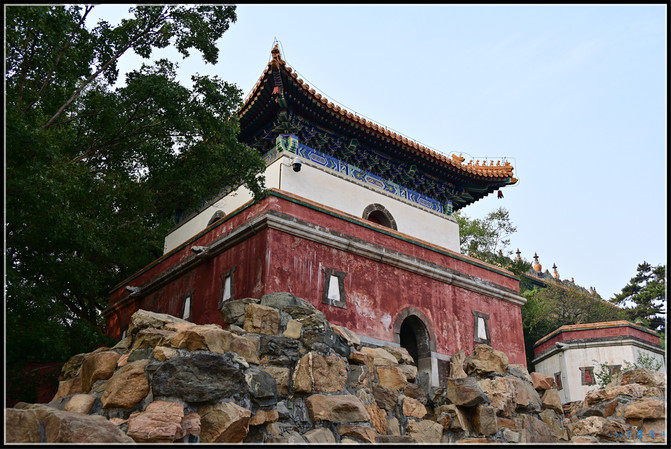
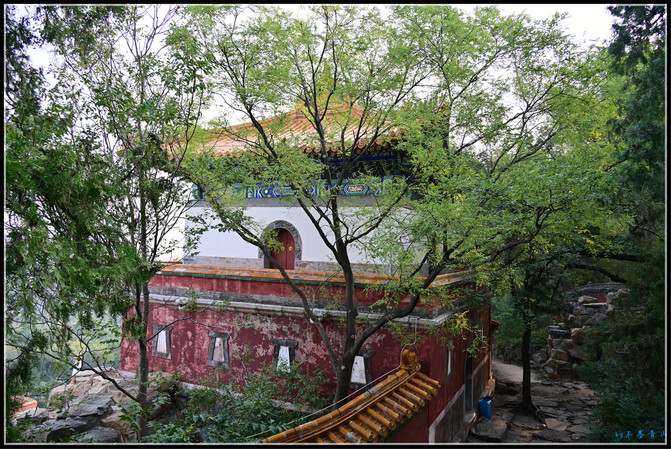
Walking down from the Sea of Wisdom, you will first pass through the mountain gates of the four major continents. The gate of the four major provinces is located at the highest point of the four major provinces, facing the Pavilion of Xiangyan Zongyin. There are courtyard walls on both sides enclosing the four major provinces.
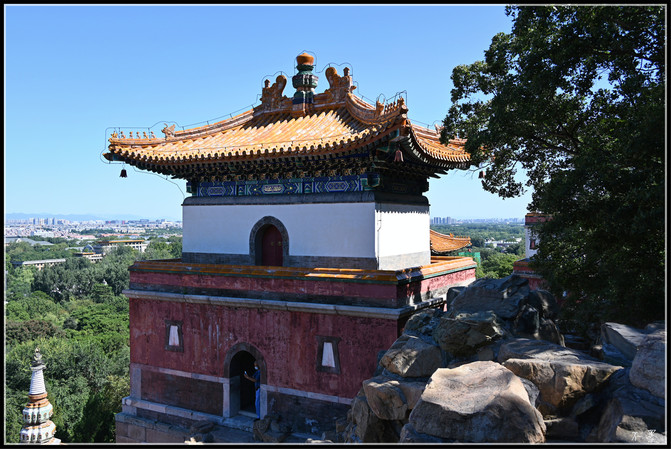
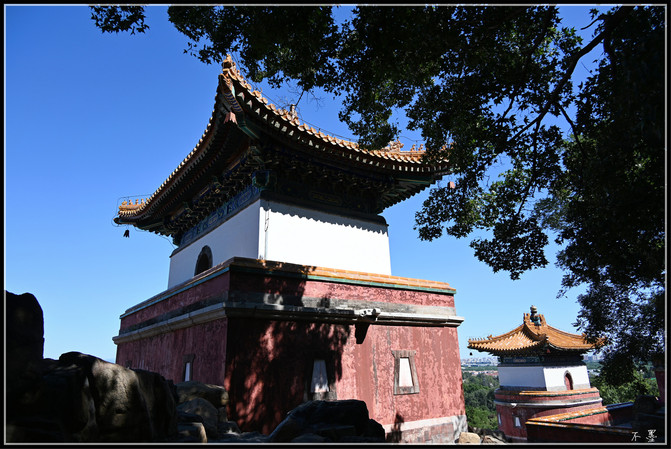
Passing through the gate and down the steps stacked with huge rocks, the east side is the rectangular Beiju Luzhou.
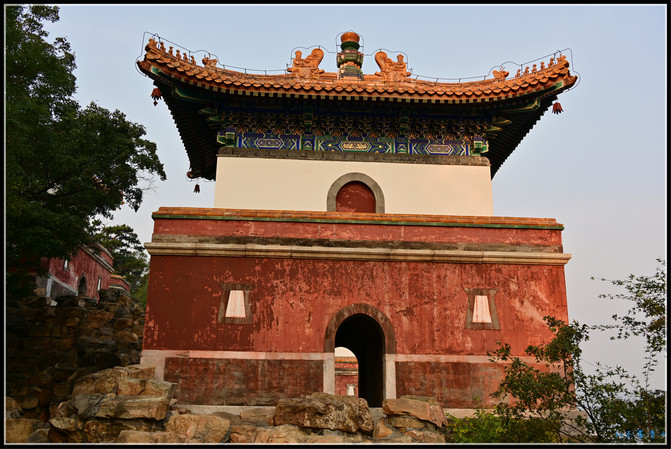
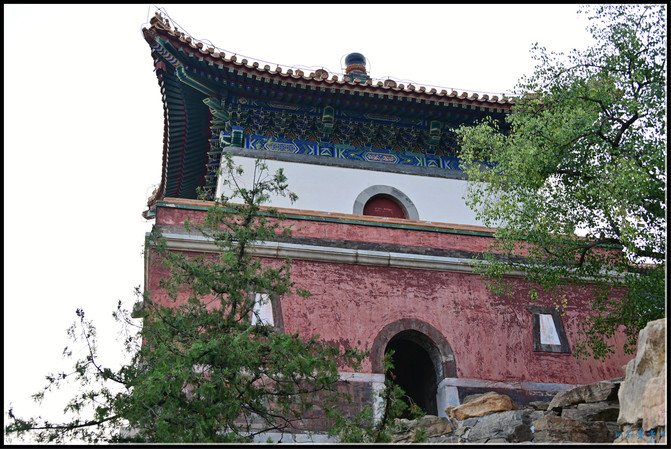
On the west side is Nanzhan Buzhou, which is also rectangular. In appearance, it is no different from Beiju Luzhou. It is not the triangle mentioned in the introduction. Perhaps the original building was a triangle, which became what it is now after reconstruction.
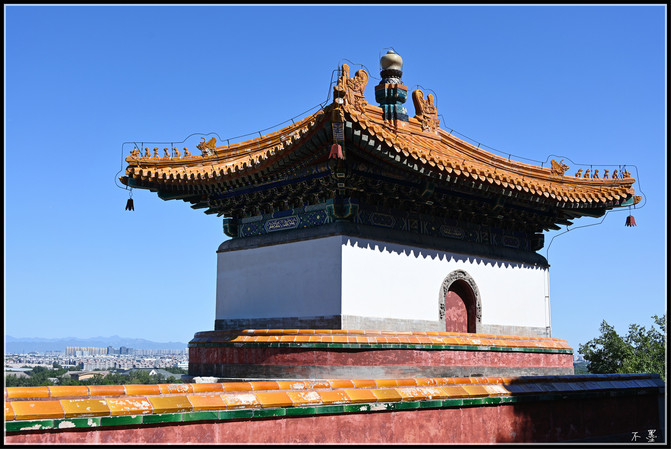
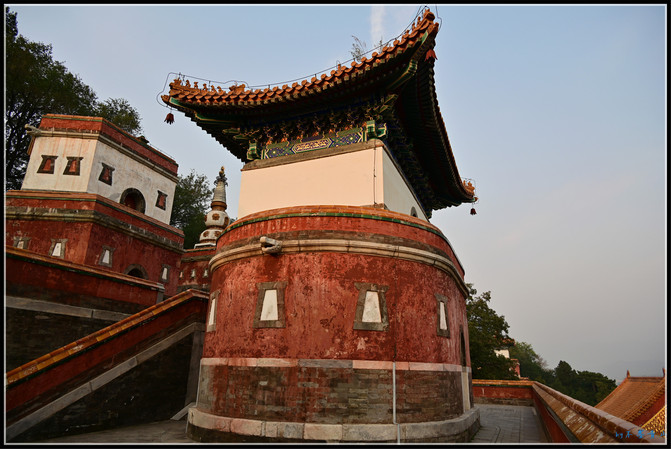
Below Beiju Luzhou, on the east side of Xiangyan Zongyin Pavilion, is the oval Dongsheng Shenzhou.
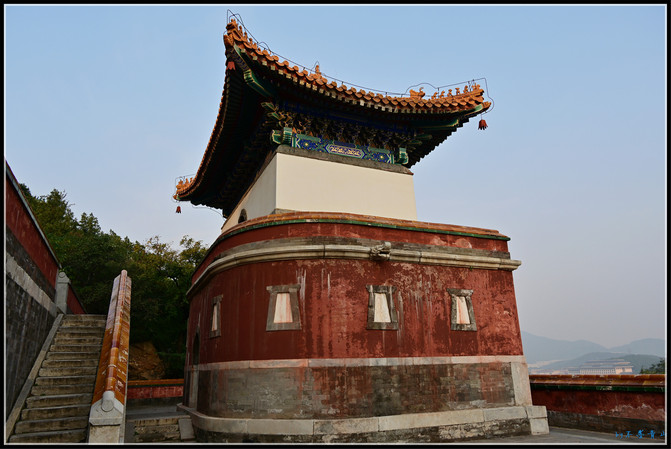
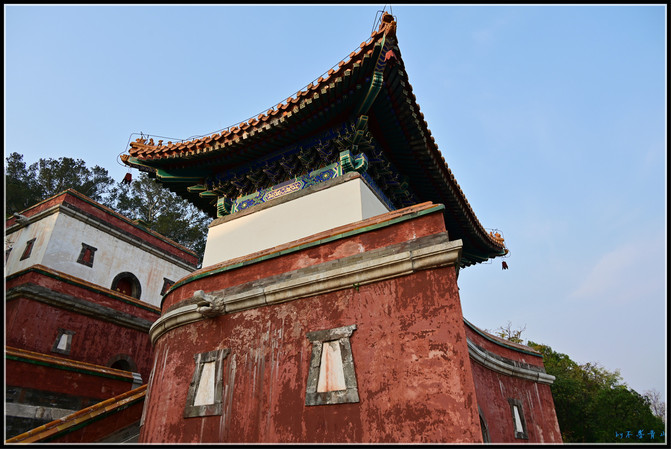
Corresponding to Dongsheng Shenzhou is the half-moon-shaped Xiniuhe Island located on the west side of Xiangyan Zongyin Pavilion and below Nanzhan Island.
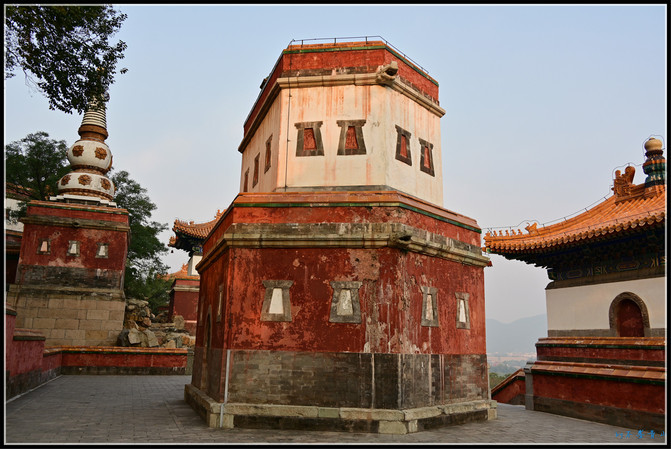
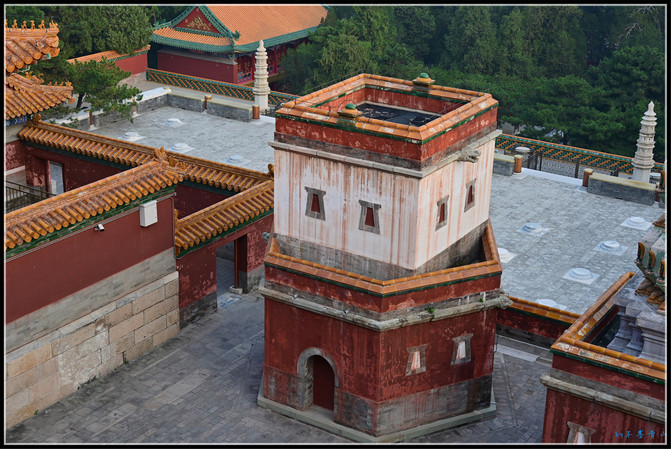
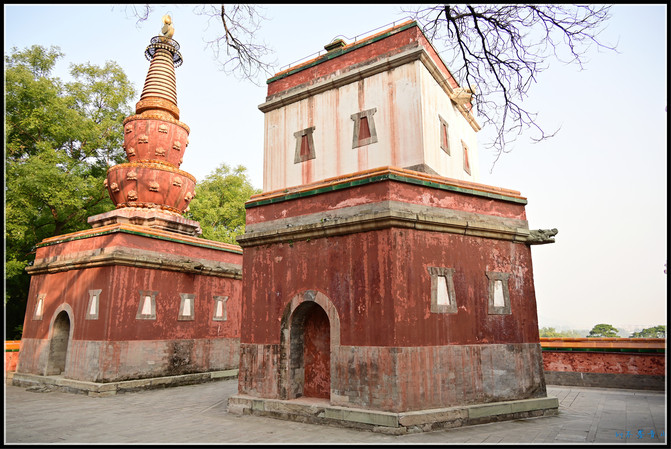
There are two small prefectures with roughly the same appearance distributed in the north and south, or in the east and west, for a total of eight.
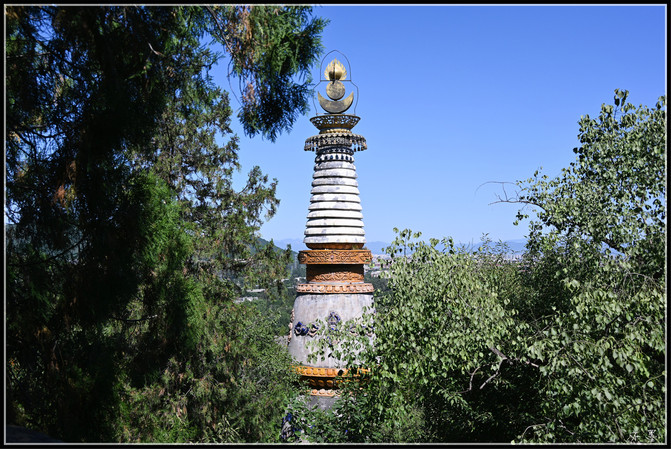
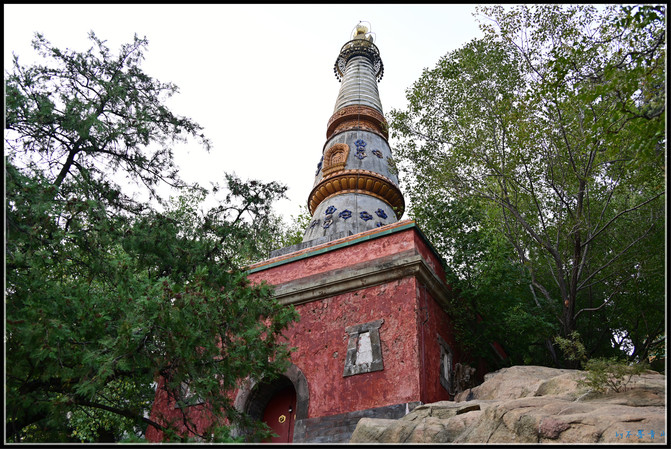
To the southwest of Xiangyan Zongyin Pavilion is the Black Tower.
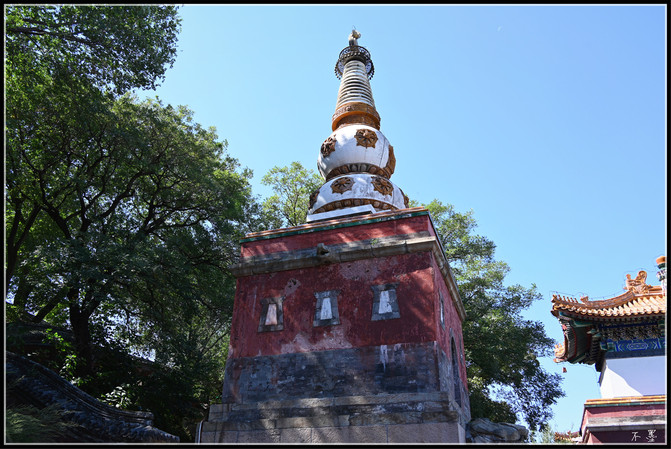
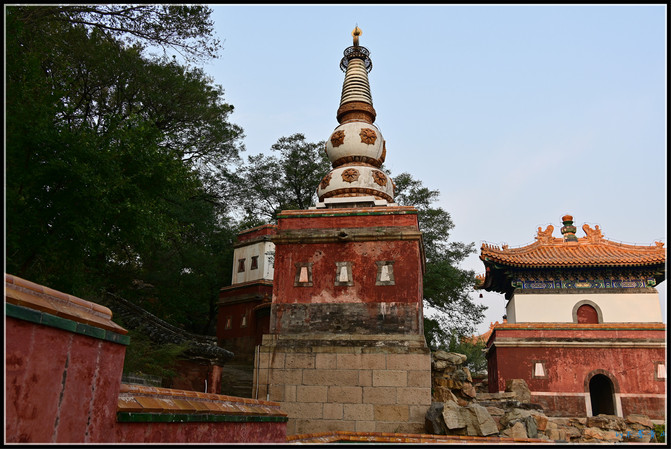
To the southeast is the White Tower.
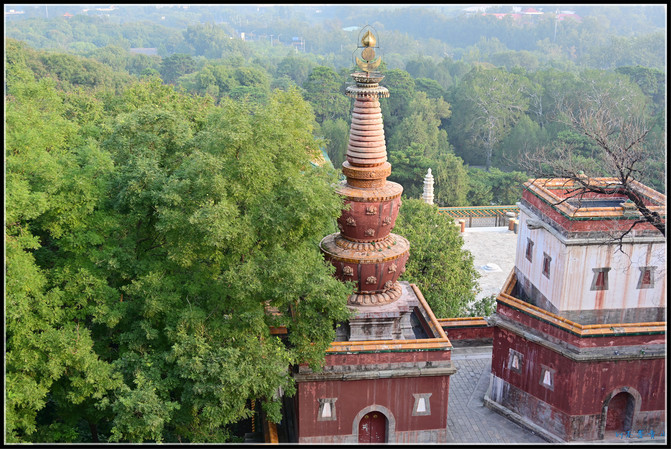

To the northwest is the Red Tower.
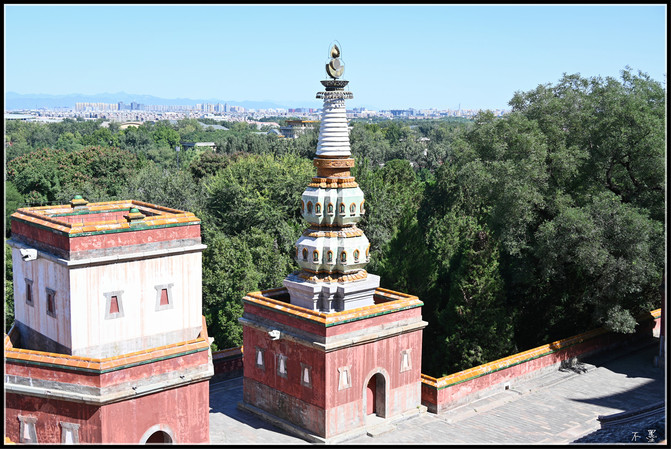
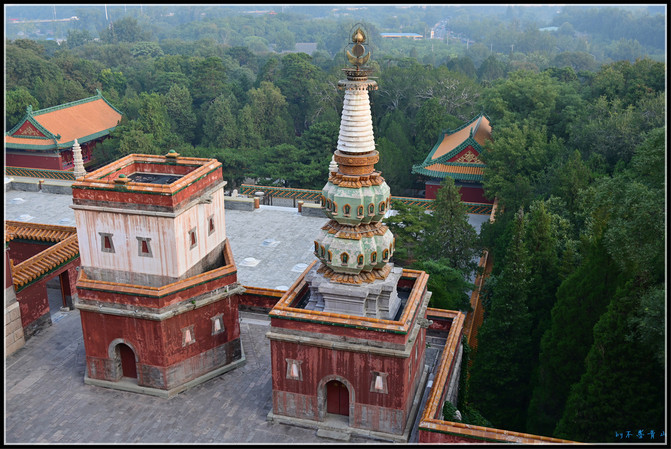
In the northeast is the Green Tower.
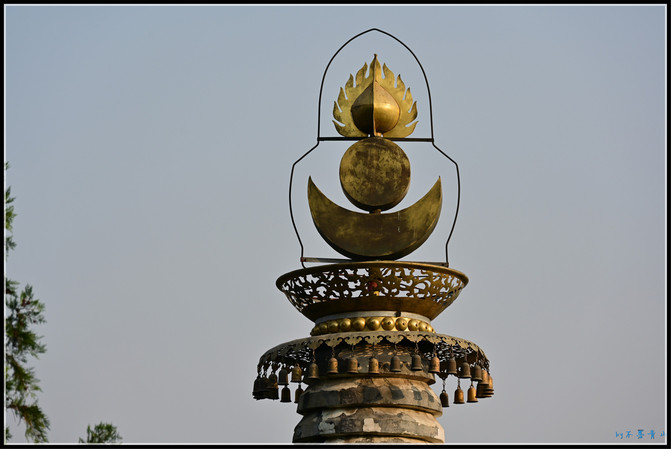
Fanta Umbrella Cover and Baosha.
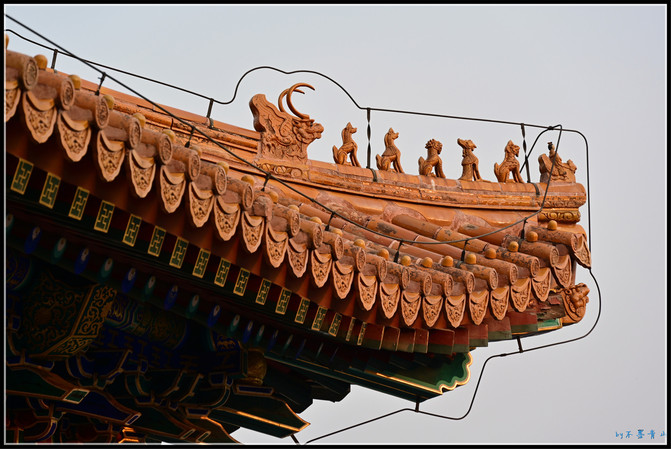
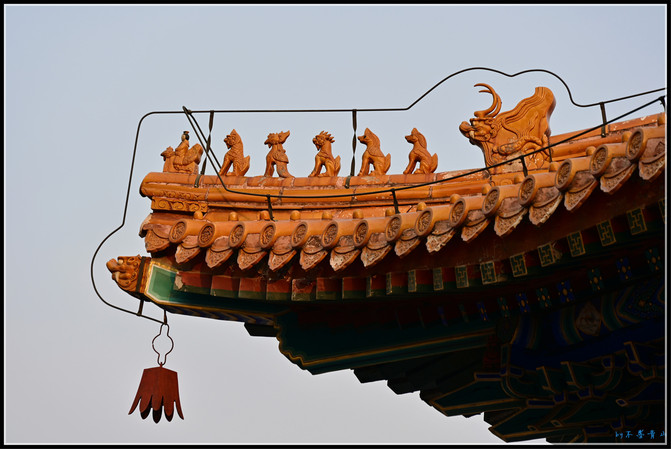
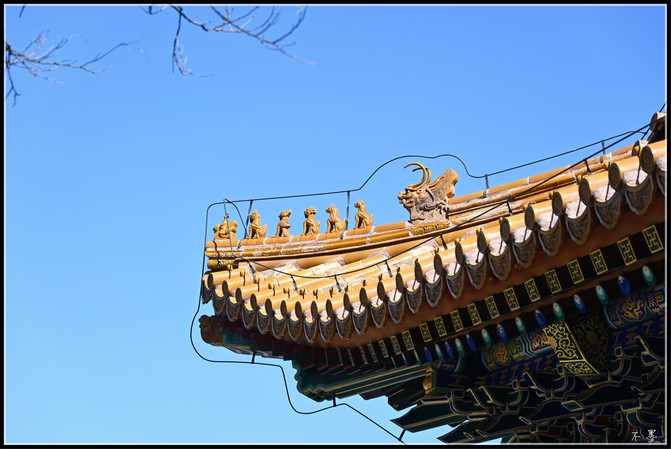

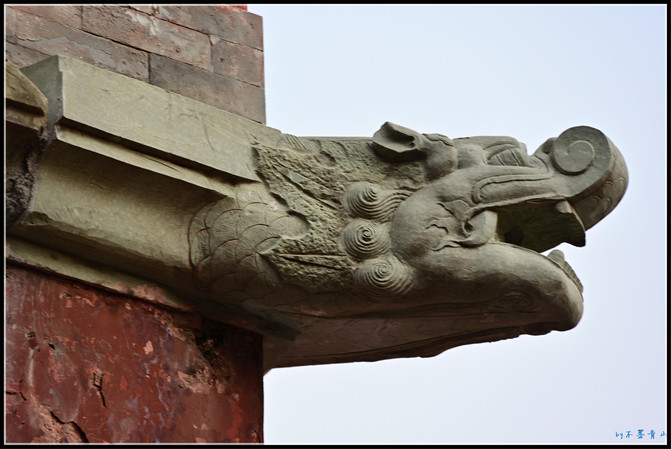
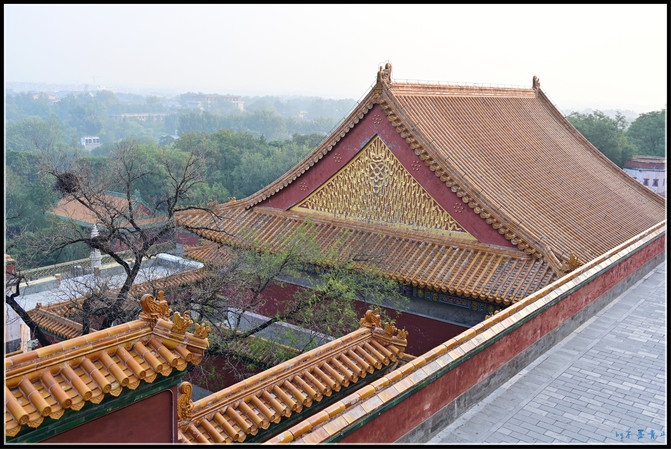
The building specifications of the four major continents are very high. The main ridge and the hanging ridge are five ridge beasts and immortals. The roof is covered by yellow glazed tiles and the workmanship is exquisite. The ridge beasts, glaze decorations, and color paintings are all very exquisite.
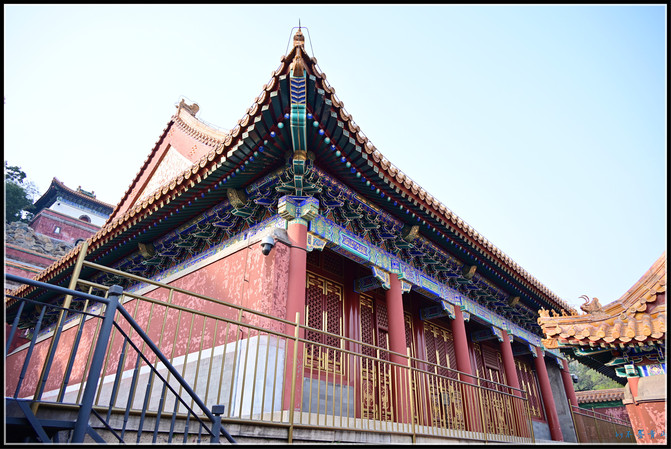
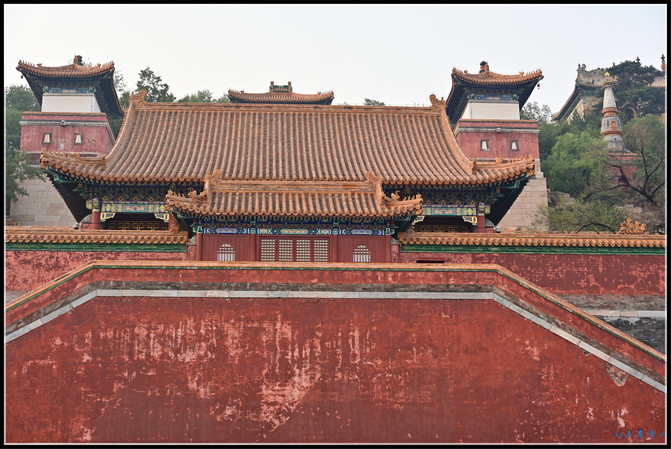
The main hall of the Seal Pavilion of Xiangyan Sect on the high platform also has a similar screen-like mountain gate in front of the hall, corresponding to the mountain gate at the highest point. The middle door of the mountain gate is not open, and access is provided on both sides.
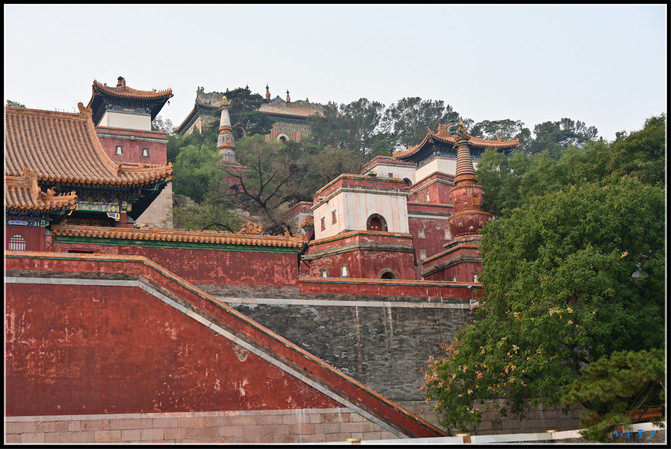
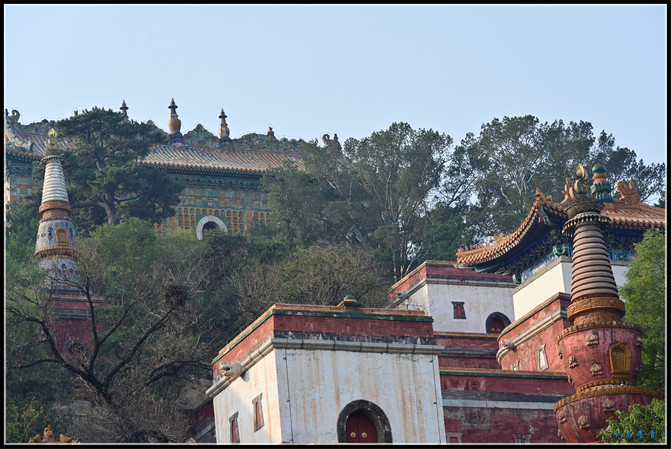
The glazed palace on the high platform-the Sea of Wisdom is located southwest of the four major continents.
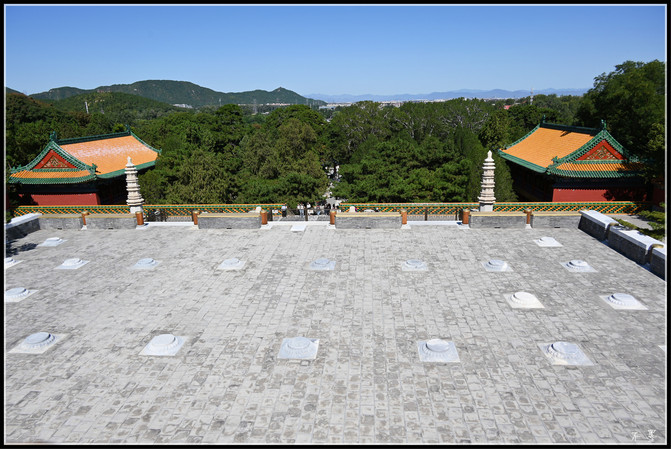
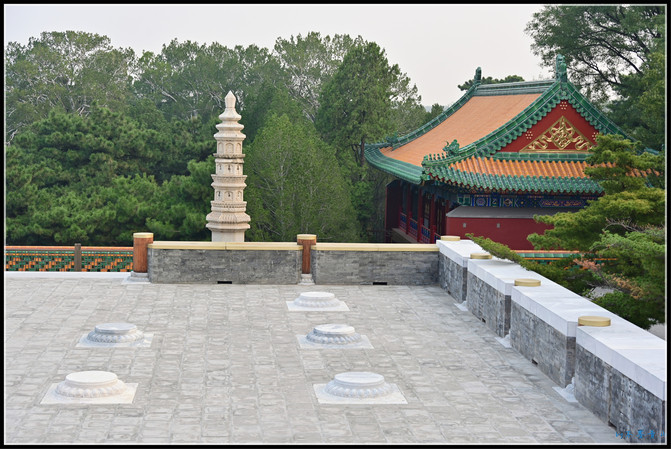
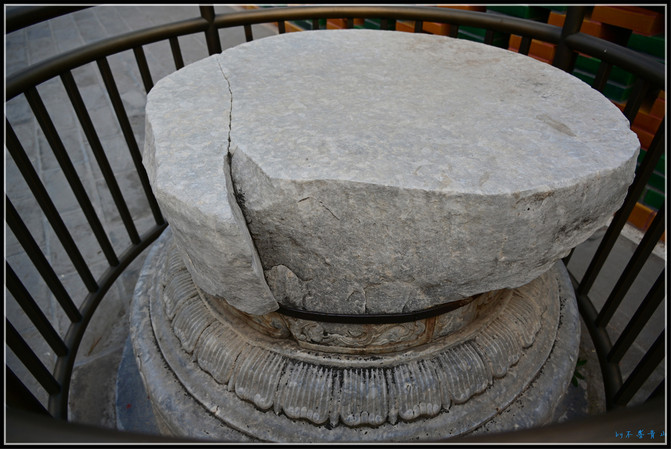
A large area of blank ground can be seen down from the four major continents, with exposed stone pillars in the middle. This is the site of the Sumu Spiritual Realm, which is expected to be rebuilt in the future.
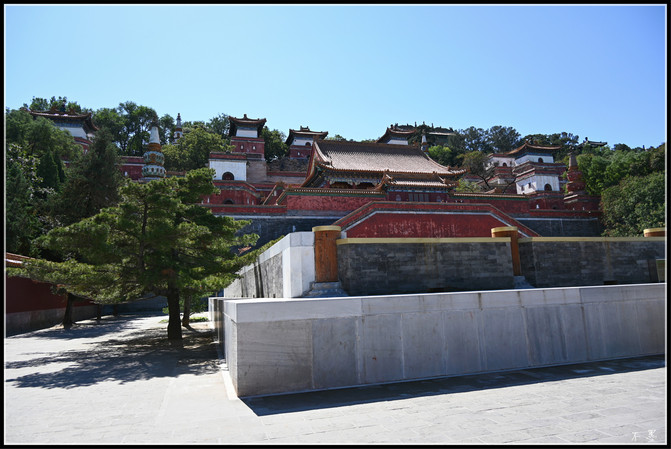
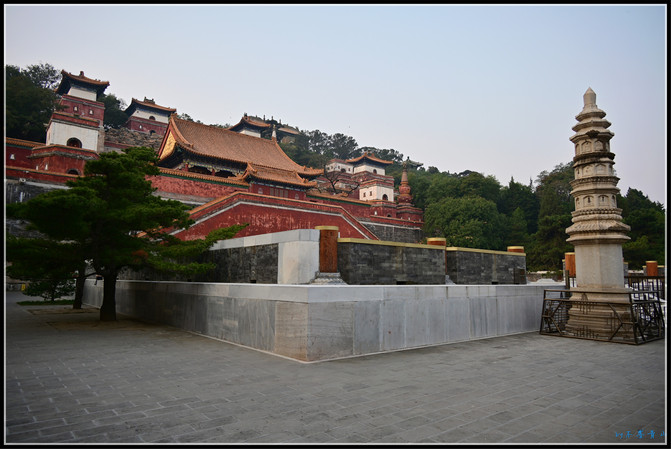
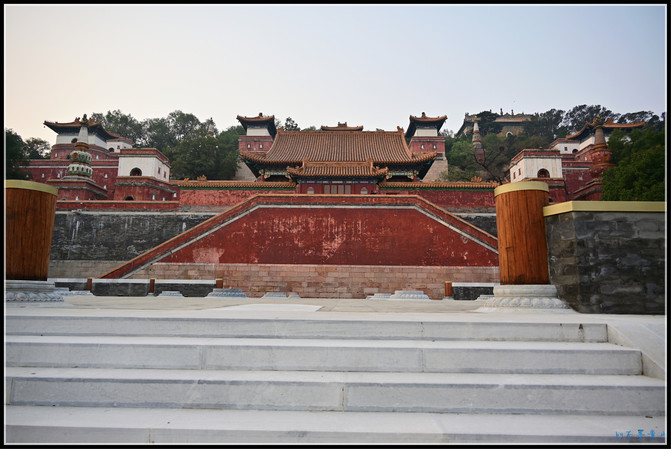
Looking back at the bottom of the four major continents, you will see the ruins of the Xumi Spiritual Realm at the bottom. Going up, the hall in the middle is the Pavilion of Xiangyan Sect Seal, with the four major continents, eight small continents, and four Fantasia arranged around it.
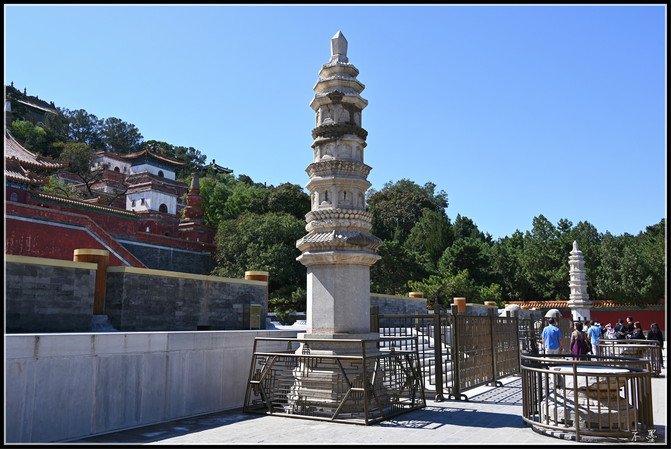
The buildings are arranged on both sides of the bottom.
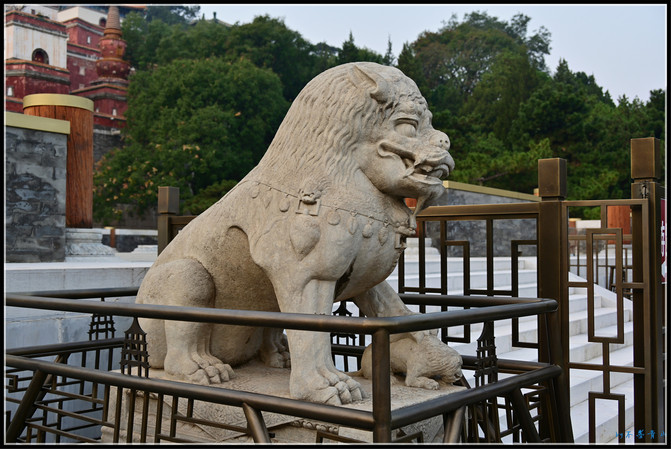
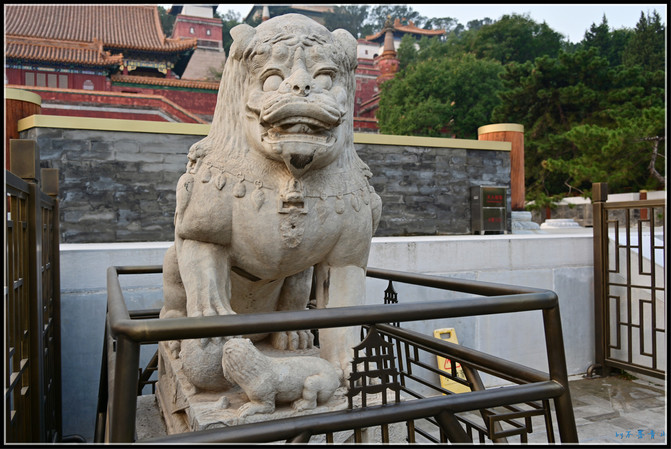
Stone lions on both sides of the bottom.
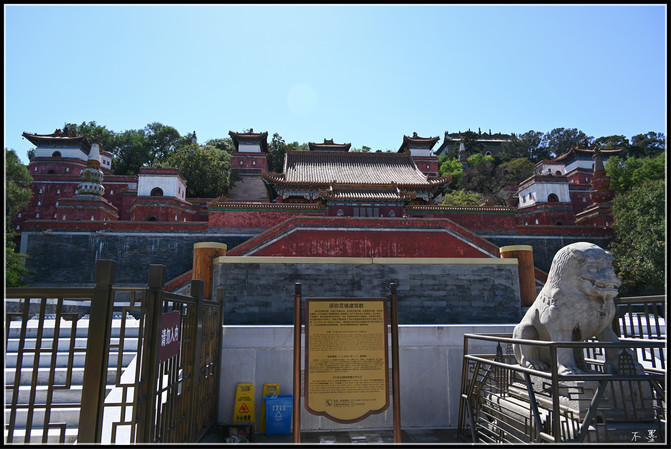
The ruins of the Xumi Spiritual Realm and the four major continents and the Wisdom Sea.
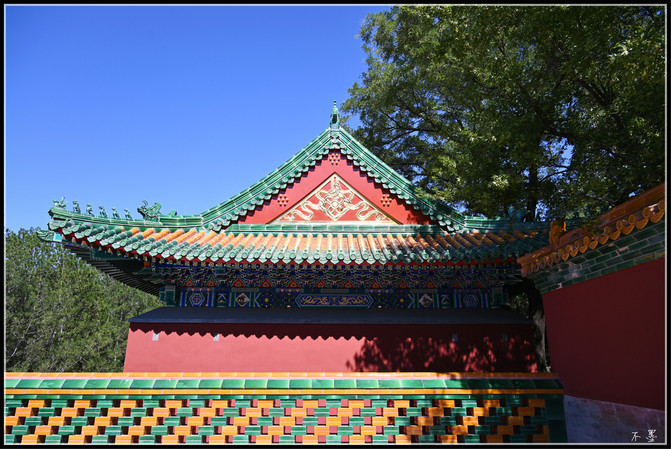

Further down are Songtang and Cifu Ailou, and the building complex behind the mountain ends here.
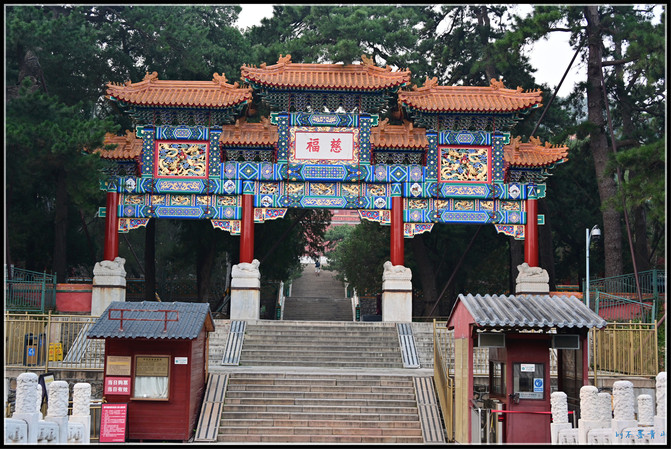
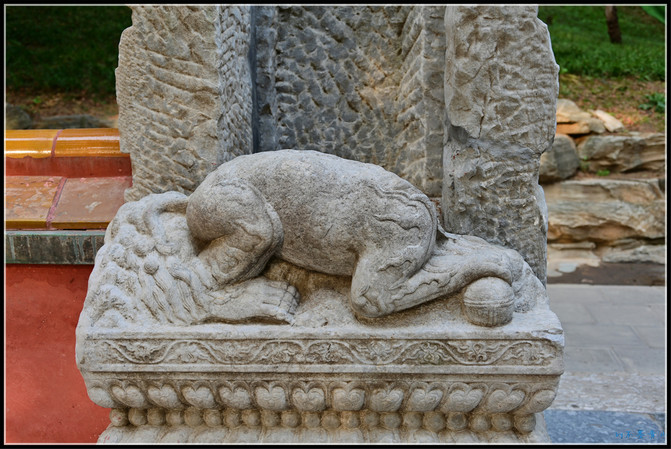
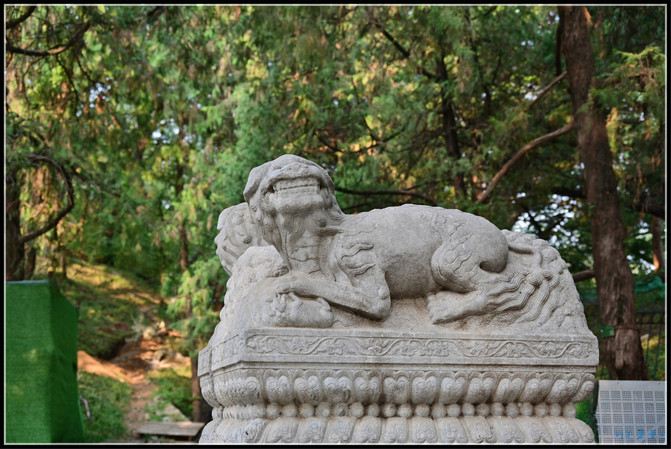


If you go down to the square in front of Cifu Archway, you will see several stone carvings on the east and west sides. Some of the stone beasts on them are incomplete, but you can still see that the stone carvings are extremely exquisite. This is the holding stone of the east and west archway. In the past, there were three archways in the east, west and north in front of the Sumu Spiritual Realm. Later, only the Cifu archway in the north was restored.
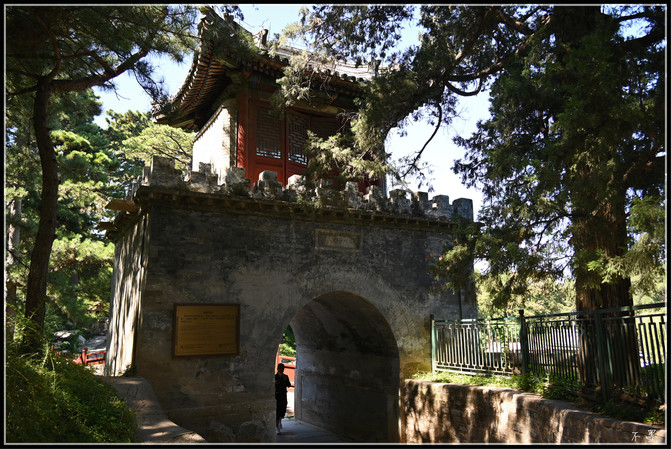
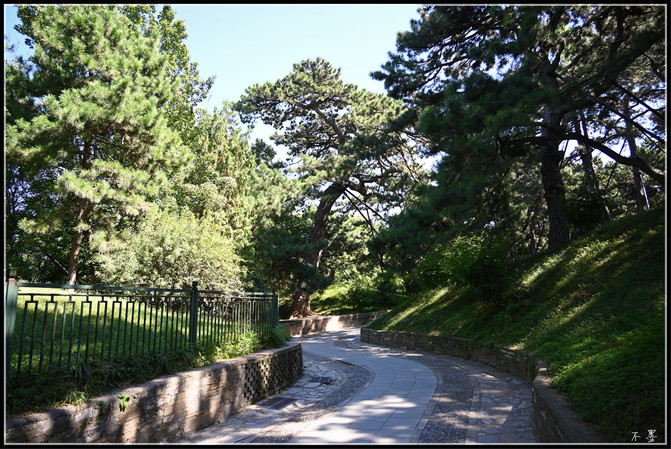
Continue east and pass Yinhui Pass and want to see the Duobao Glazed Pagoda.

When I got closer, I found that it was under repair.
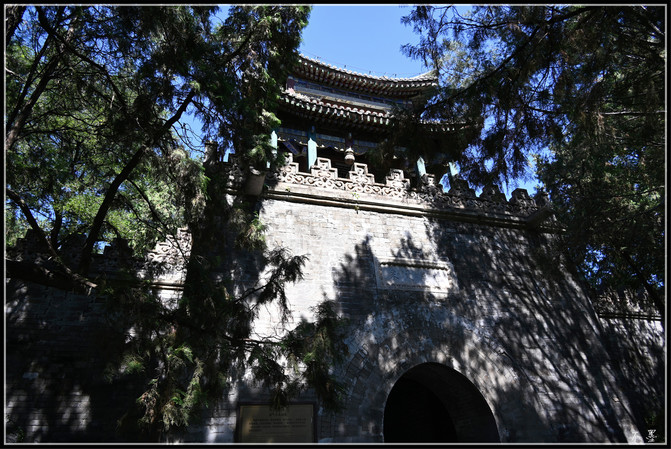
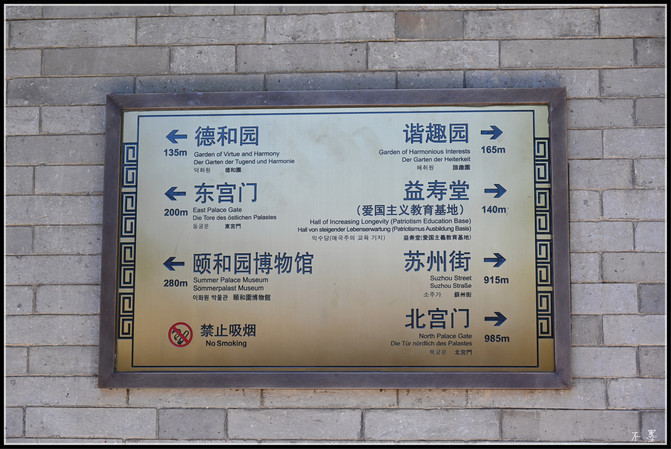
Passing through Xieyu Garden, Ziqi East comes to Chengguan, and comes to Dehe Garden.
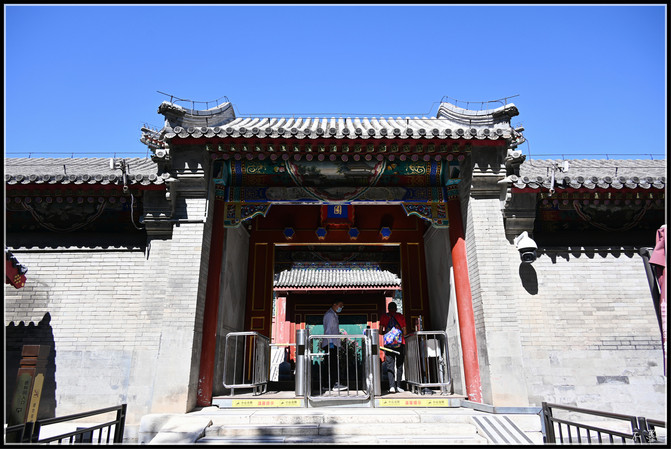
As mentioned before, Dehe Garden is a place where Cixi goes to see movies and enjoys music. It was originally the former site of Yichun Hall during the Qianlong period of the Qing Dynasty and was rebuilt during the Guangxu period. Its main buildings are the opera building, the big theater building, the Yi Le Hall and the theater gallery.
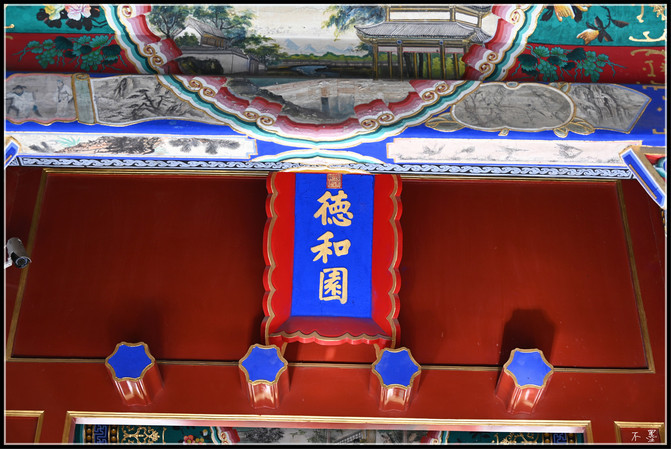
Dehe Garden, along with Changyin Pavilion in the Forbidden City and Qingyin Pavilion in Chengde Summer Resort in Hebei Province, are known as the three major theaters of the Qing Dynasty. The Changyin Pavilion of the Forbidden City was demolished during Jiaqing, and the Qingyin Pavilion of the Summer Resort was destroyed by the Japanese invaders. Only Dehe Garden survived. In addition, the architectural specifications and historical connotation of the Deheyuan Theater are the highest among the three major theaters, and it can be regarded as the surviving representative of the peak among ancient Chinese theaters.
Dehe Garden charges 5 yuan, and the gate building is very ordinary, but the Quedi and eaves are all gold plated to maintain the royal style.
After entering the gate, there was a wooden shadow wall.


In the center of the park, there is a two-sided building, the south-facing side is slightly narrow and the north-facing side is slightly wide. The one facing south is called the costumes building. It has two floors and is a place where actors make up, dress up, wait for the stage, store clothes, and change props. Both sides are connected to corridor rooms to separate the courtyard.
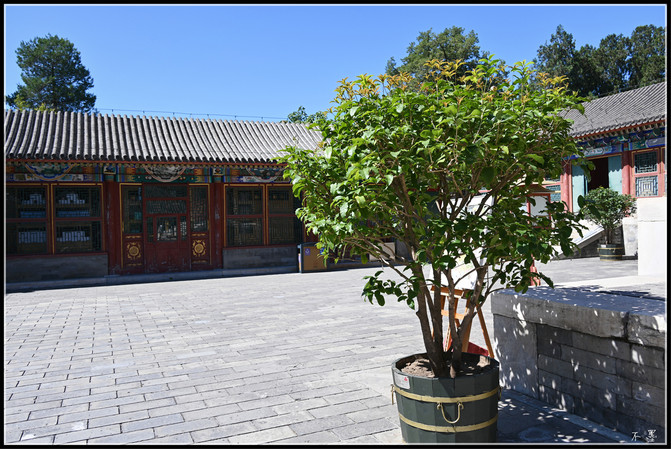
On the east and west sides of the garden are corridors and houses that serve as courtyard walls. The fragrant osmanthus in the garden is fragrant and there are many varieties, such as Jinjui, Yinjui, Sijigui, Rixiang osmanthus, etc., which are the favorite tree species in the royal courtyard, taking the meaning of "Jingui". But osmanthus can't survive the winter in the north, so they are grown in wooden barrels and moved to indoor greenhouses in winter.
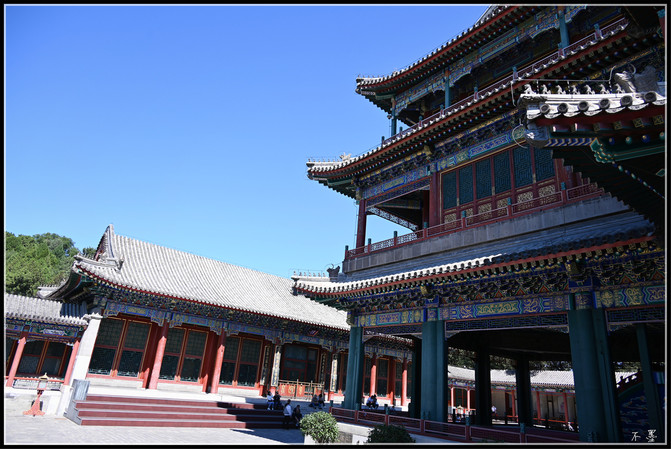
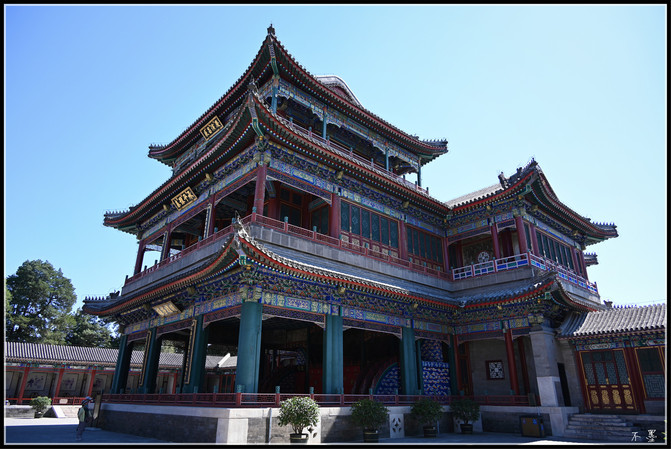

Passing through the corridor room, I saw the big theater building, also known as the singing theater building, which is integrated with the costumes building. The ground is divided into three floors: Fu, Lu and Shou. It is covered on the top of the mountain and sits south and north.
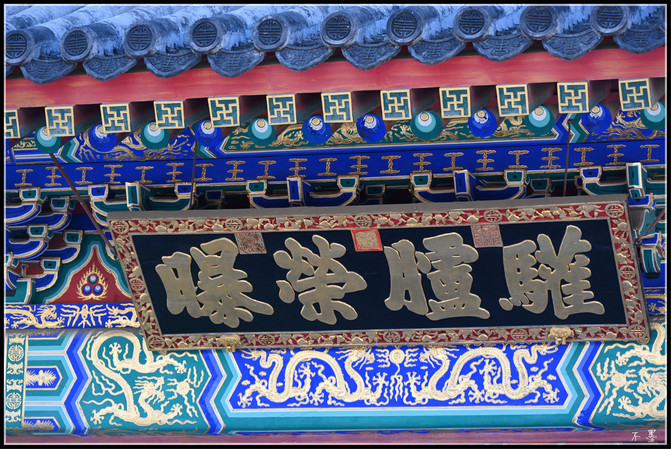
The plaque on the lower level: Huanlu Rongexposed.
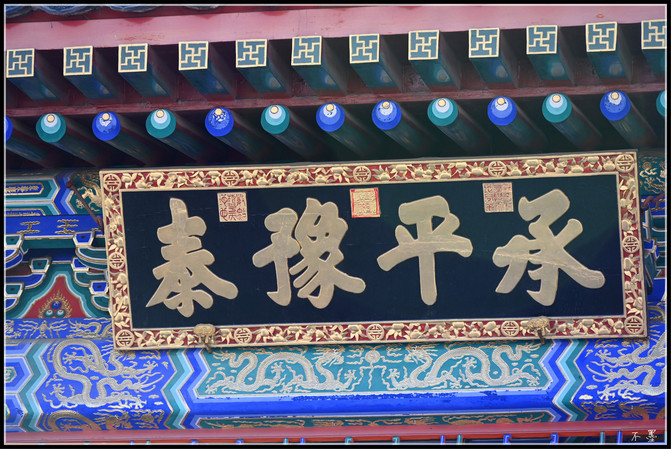
Mid-level plaque: Chengping Yutai.

The plaque on the upper level: Celebrating the performance of Changchen. The three-story plaques are all letters of Cixi.
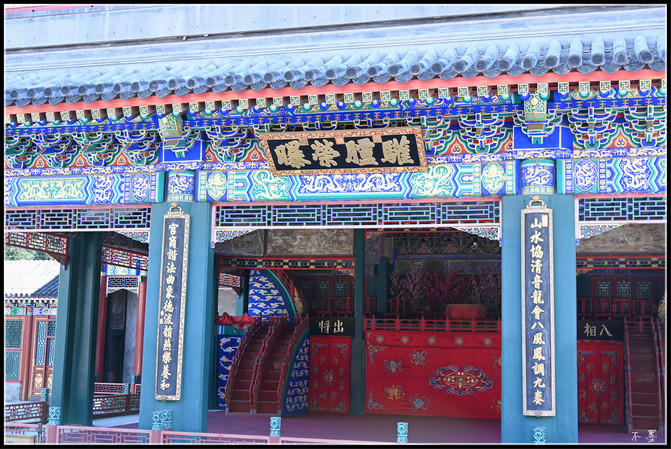
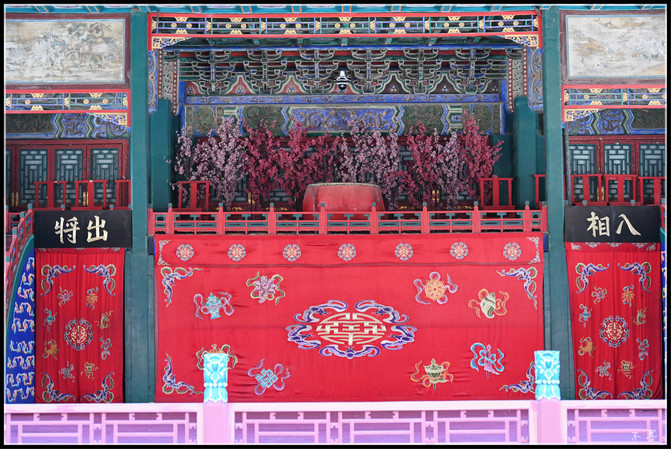
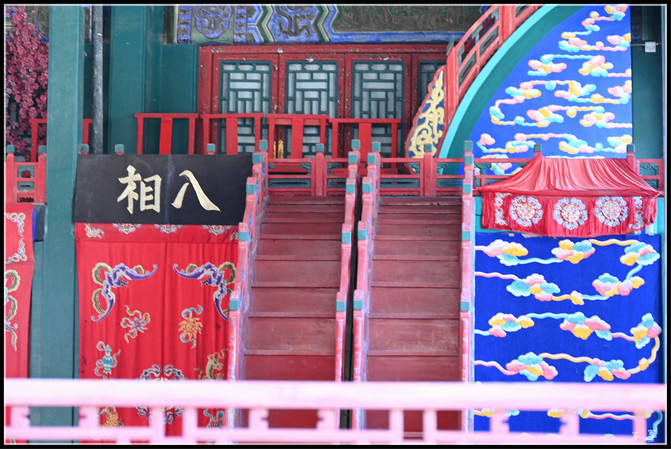
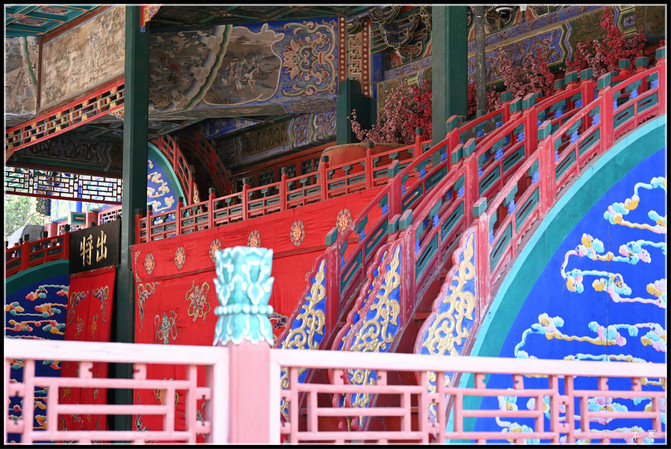
The construction of the grand theater can be said to be the pinnacle.
The lower stage is 17 meters wide, 16 meters deep, and the eaves columns are 4.48 meters high. The middle stage is 12 meters wide, and the upper stage is slightly smaller.
Behind the lower-level stage is a three-room fairy building. There are four fairy bridges connected between the fairy building and the stage table.
A brick well with a depth of 10.1 meters, an upper diameter of 1.1 meters and a lower diameter of 2.8 meters was excavated at the bottom of the lower stage. Five pools about 1 meter square and 1.28 meters deep have also been excavated on the east, west and north sides of the brick well. They can not only create water spraying effects during performances, but also use water sound to increase the resonance effect of singing.
Corresponding to these five ponds, there are five pulleys built on the middle and upper floors of the theater. When acting, you can cooperate with each other and perform a grand drama with water methods and tricks at the same time.
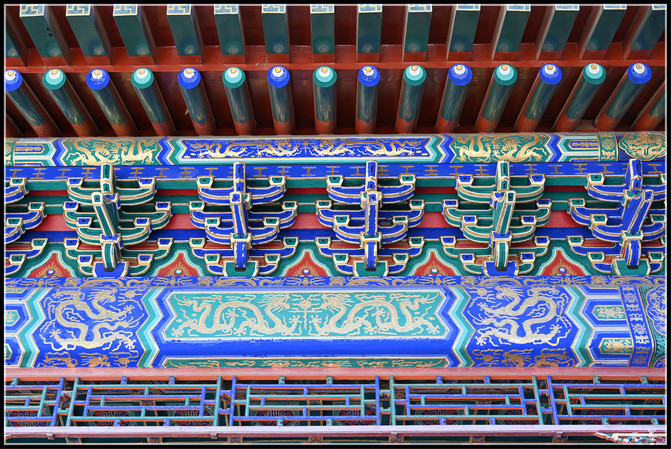

The buildings of the Grand Theater are extremely exquisite, with bird decorations, cornice heads, and gold-painted paintings all showing the noble royal style.
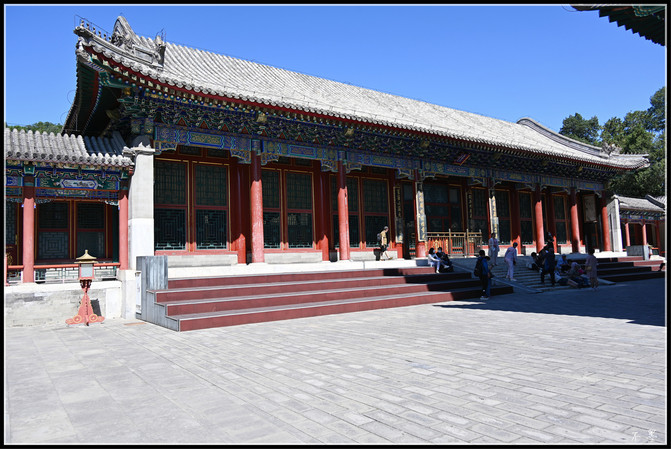
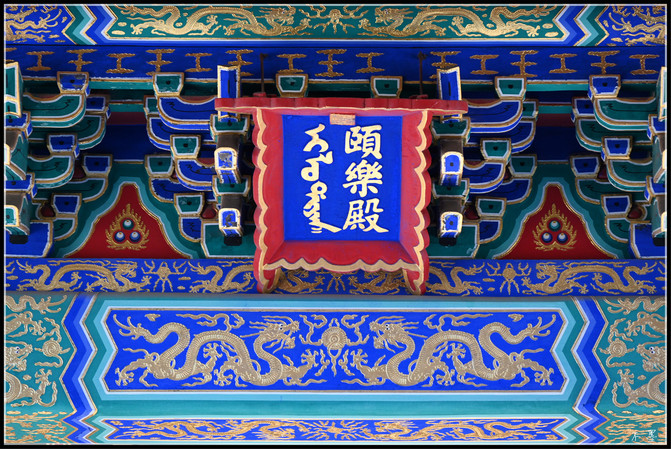
Opposite the Grand Theater Building is the Yi Le Hall, which was built specially for Cixi to watch the opera. It has a throne, lounge and dormitory for lunch breaks for Empress Dowager Cixi. Unfortunately, it is not possible to visit it now.

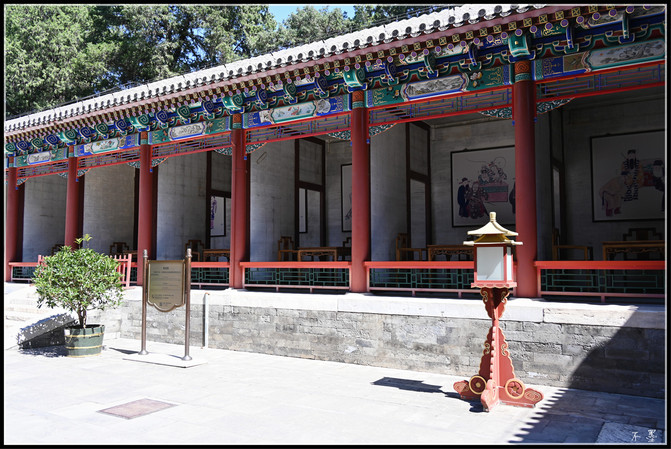
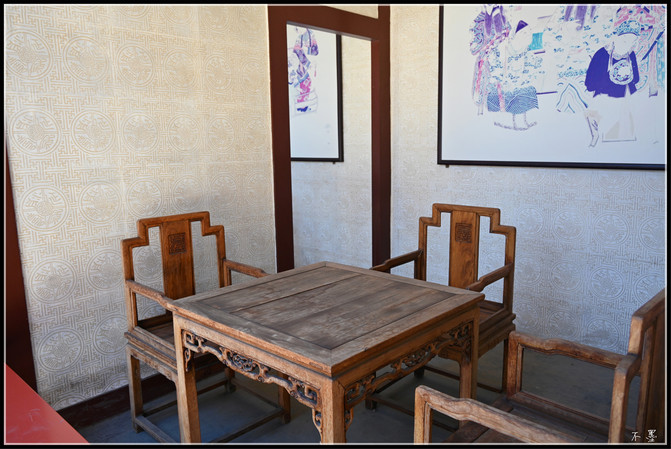
On the east and west sides of the large theater building, there are also theater buildings where Cixi Grace Shang princes and nobles watch the theater, with ten rooms on each side.
After visiting Dehe Garden, we leave the Donggong Gate and end the day's tour.
(End)
Previous Article:Wandering in Beijing, Hutongs, Gardening and Contemporary Art
Next Article:Unable to resist the scorching summer heat, come on a "trendy" summer trip in the suburbs of Beijing
