Beihai Park - Searching for Childhood Happiness, September 2022, (1).
(Image from the internet)
It took two and a half days to go to Beihai Park this time. They all entered from the north gate. On the first day, they mainly visited Qionghua Island, and on the second day, they mainly visited the scenic spots on the north, west, and east banks.
On the first day, I entered through the north gate. When the door opens at six o'clock, most of the elderly people who exercise early are very quiet.
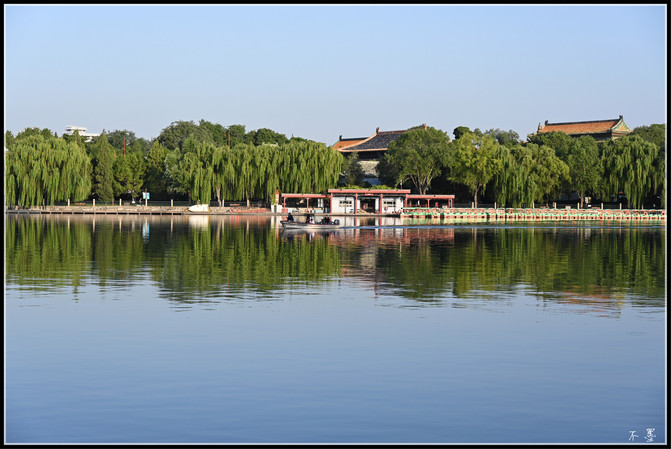
Traveling south along the east bank of Taiye Pond, the water surface is as calm as a mirror, with weeping willows leaning against the shore, and a lush green area shrouded in buildings and pavilions.
Why is the lake in Beihai called Taihe Lake?
During the Western Han Dynasty, Emperor Wu of Han diverted the water from Kunming Pond to the northwest of Jianzhang Palace and excavated a large pond called Taihe Pond. Three islands are built in the pond, symbolizing the Three Immortal Mountains of Yingzhou, Penglai, and Fangzhang in the East China Sea. This is the first imperial garden in history to have a complete Three Immortal Mountains, and since then, "One Pool and Three Mountains" has become the main model of royal gardens until the Qing Dynasty.
During the reign of Tang Zhenguan, the Daming Palace was built, which led the Longshou Canal into the city and became the Penglai Pond, also known as the Taihe Pond.
In the Yuan Dynasty, Beijing also had the Taiye Pool, which is now known as the Beihai and Zhonghai.
In the Ming Dynasty, the specifications and layout of the Yuan Dynasty Taihe Lake were still maintained. After expansion, the South China Sea was excavated to the south, expanding the water area of Taihe Lake and laying the foundation for the layout of the North, Central, and South Seas.
So, Taiye Lake is a general term for the three seas of North, Central, and South. Beihai has become a park, while Zhonghai and Nanhai have become the offices of national leaders.


The contrast between the buildings outside the park and the landscape inside the park is quite large, and I think it is not very coordinated. I don't know how the original planners and designers considered it.
Should the concept of borrowing scenery to build a garden in the Summer Palace be well borrowed? At least it shouldn't have any impact on the landscape inside the park.
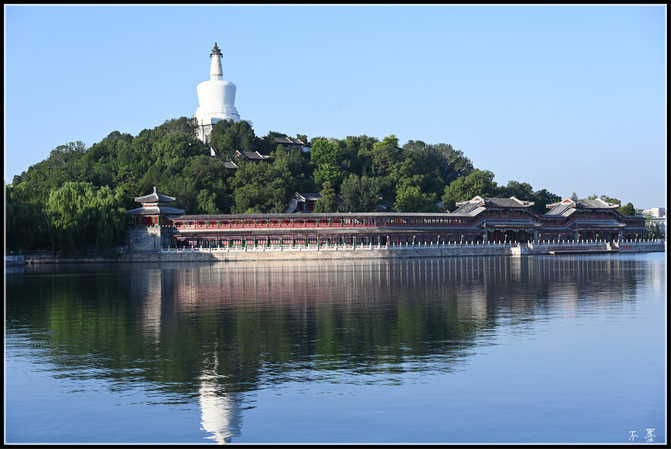
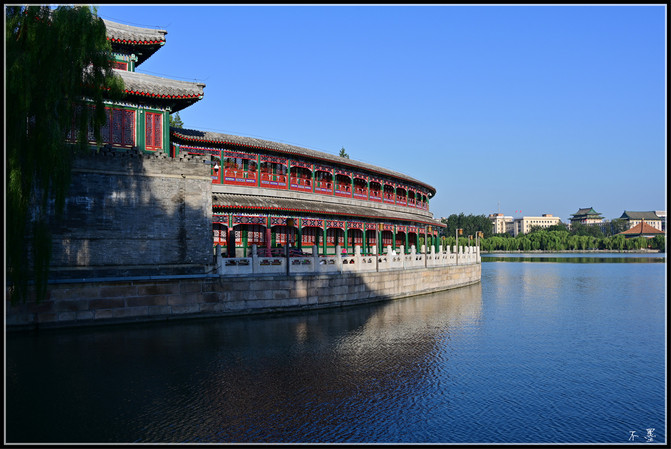
The white tower stands tall in the dense shade of green trees, and the long corridor nestles by the side of the Taihe Pool.
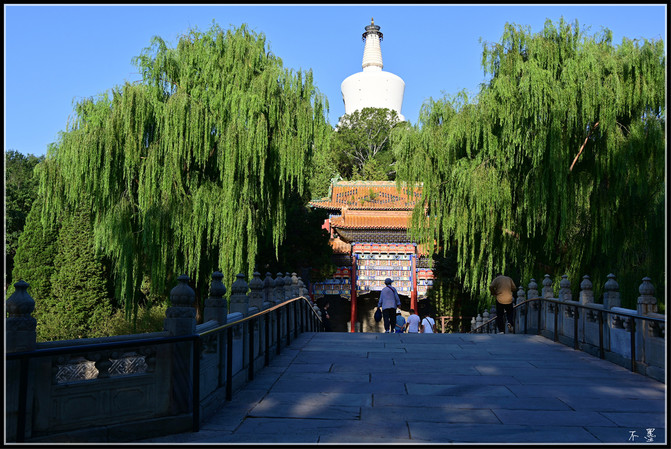
Zhishan Bridge faces the east gate, and you can climb Qionghua Island by crossing the bridge.
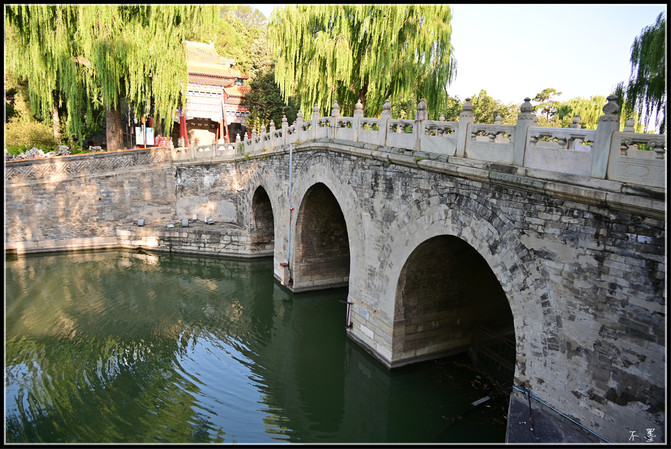
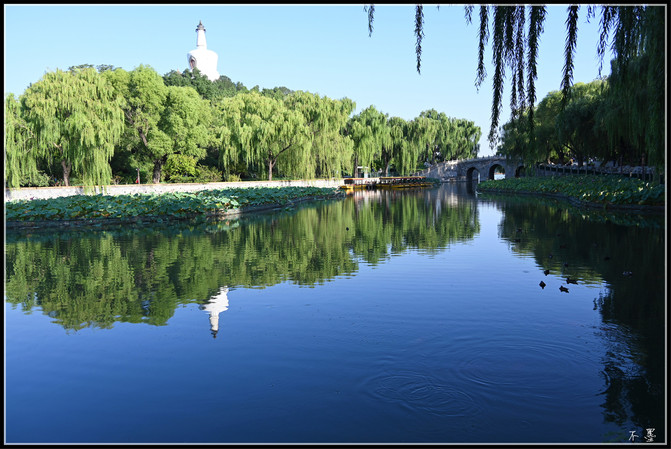
The Zhishan Bridge was demolished and rebuilt in the fifth year of the Qianlong reign of the Qing Dynasty. The entire bridge is sturdy and corrosion-resistant, with the foundation made of granite and the bridge body and three arch arches made of fired green bricks.
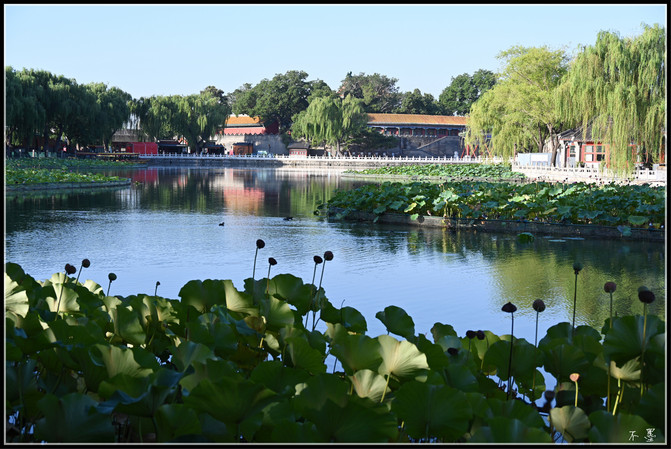
Continuing southward, there is a lotus pond, and towards the southwest, Tuan Cheng is faintly visible.

Occasionally, I saw lotus flowers in bud waiting to bloom.
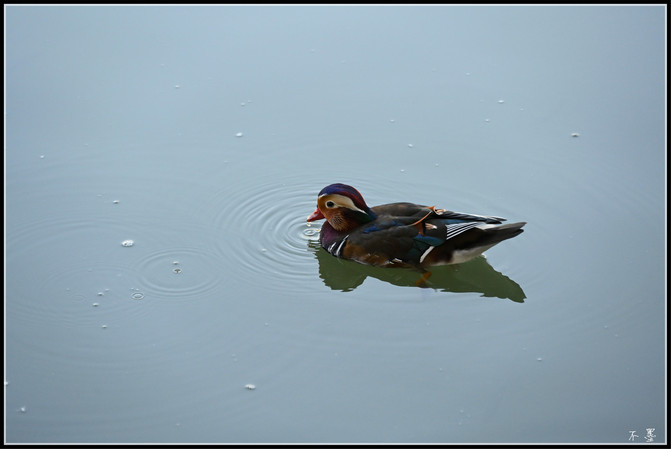
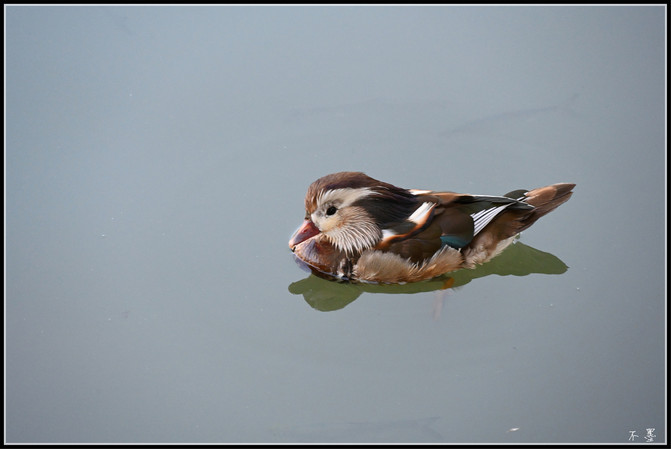
Playing in the mandarin duck pond. This one is very special, with colorful feathers, it should be a bearded male.
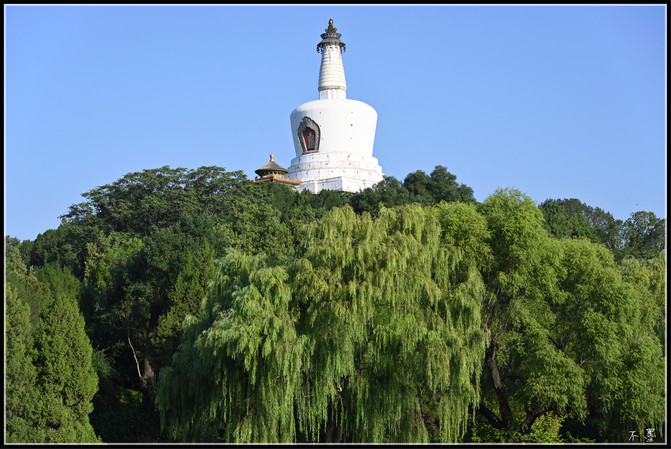
The white tower is becoming clearer and clearer in the emerald green.
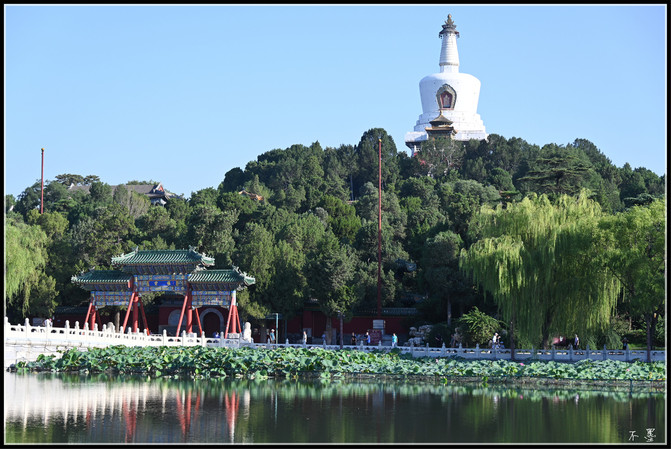
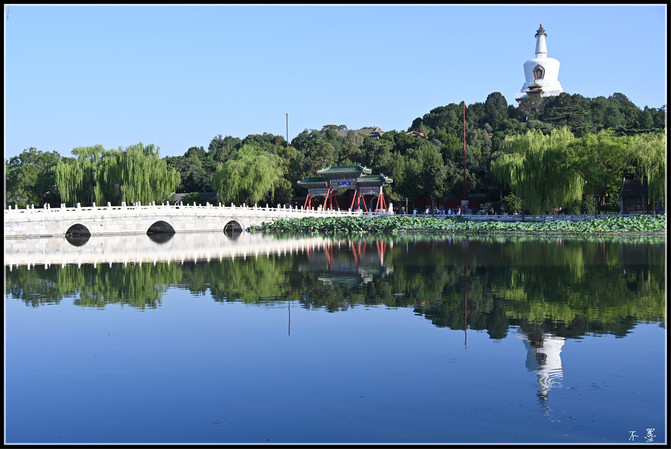
The pool water is blue, the trees are verdant, the white tower and white bridge reflect in the pool, and the archway Wei Wei stands on the back of the mountain.

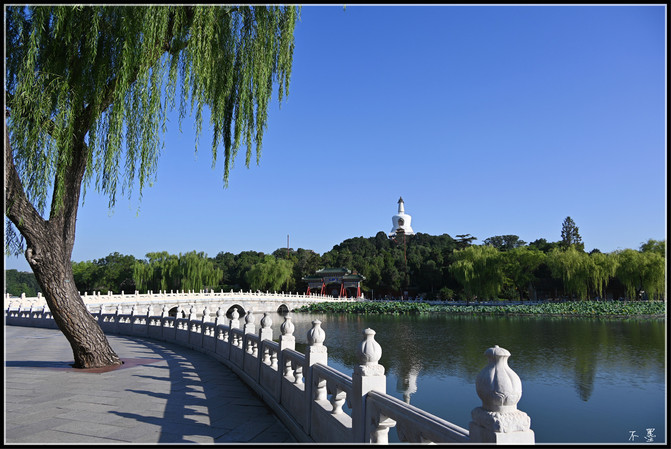
Traveling westward along the coast, we arrived at the bridgehead.
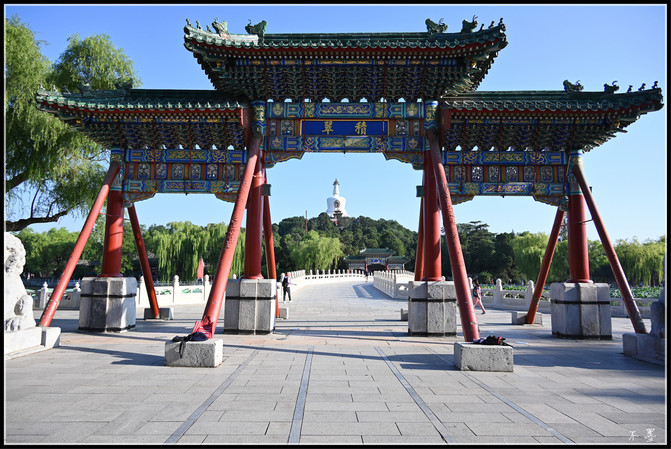
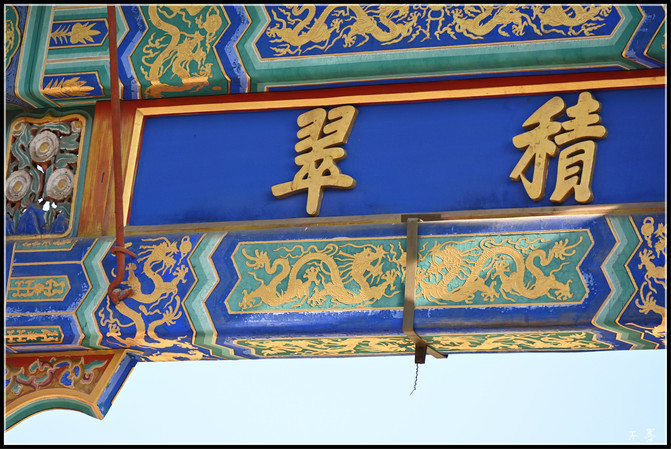
At the bridgehead, there is a wooden archway with a green roof. This archway was first built in the Yuan Dynasty and has a history of about 700 years. It has been repaired multiple times since then. The four pillars, three rooms, and three floors of the green glazed tile pavilion form the top of the hall. "Ji Cui" describes the scene of lush forests and lush greenery on Qionghua Island.
Archways are commonly seen in Beijing, with the Summer Palace and Beihai having the highest density. In my impression, I feel that the Summer Palace has a larger number, but in fact, it is not. According to research, there are a total of 16 archways in Beihai, while the Summer Palace only has 15, which means that the number of archways in Beihai is one more than the Summer Palace. Of course, due to historical reasons, some archways in the Summer Palace were destroyed.
The archways in Beihai Park are currently the largest in terms of density and quantity. If you come to Beihai, be sure to pay more attention to the archways in Beihai. I will definitely take a closer look at these archways when I have time in the future.
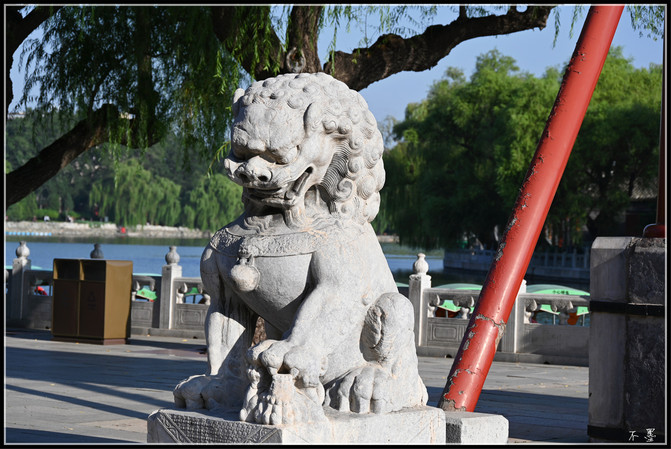

A pair of stone lions in front of the archway, with a powerful posture, open mouth and exposed teeth, and bright eyes.
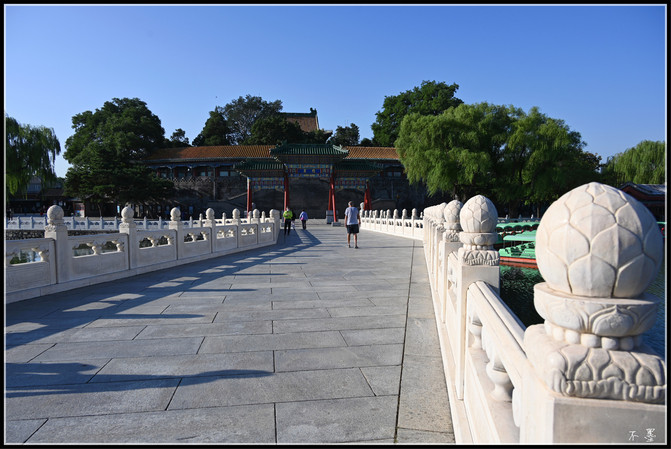
To the south of Jicui Archway is Tuancheng, and to the north is a stone bridge - Chang'an Bridge. Tuancheng is currently not open.
The predecessor of Yong'an Bridge was a wooden bridge from the Yuan Dynasty. In the eighth year of the Qianlong reign, it was rebuilt as a three winding, three arch stone bridge with columns on both sides. In 1979, the Yong'an Bridge underwent comprehensive repair and reinforcement treatment. A wide stone bridge connects Qionghua Island and Tuancheng, with ancient stone lions and ancient memorial archway at both ends. It is the largest bridge in Beihai Park. It can be said that the combination of Yong'an Bridge and White Pagoda is the symbol of Beihai Park.
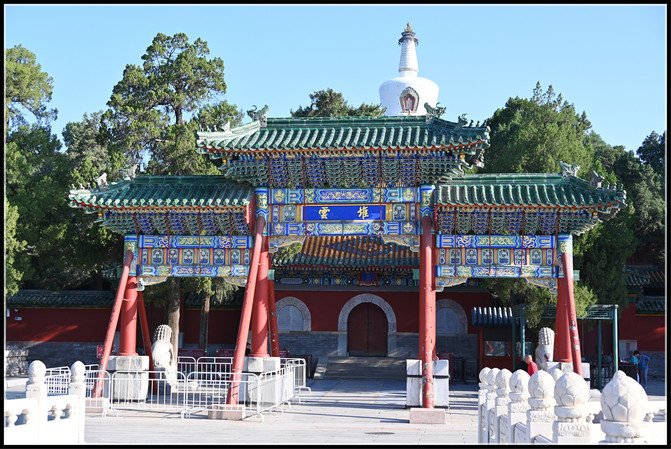
There is also a wooden archway at the northern end of Yong'an Bridge, which is the same as the Jicui archway. The archway is stacked with clouds, and two rows of buildings correspond to the north and south. So, Yong'an Bridge is also known as "Jicui Duiyun" Bridge.
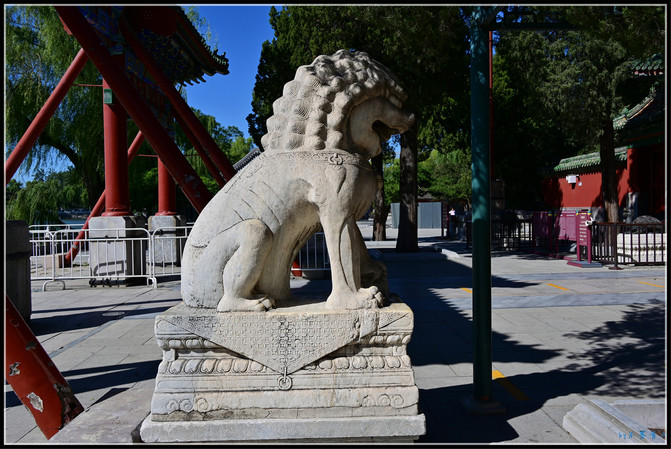
On both sides of the north side of the archway, there are also a pair of stone lions placed. Unlike the stone lions on the Jicui archway, they face north, that is, towards Yong'an Temple. Due to the proximity of the stone lions to the gate of Yong'an Temple, many people thought that these pair of stone lions were guarding Yong'an Temple. Therefore, there is a saying in old Beijing that goes, "The lion of Yong'an Temple faces inward," describing people as "drilling their heads and disregarding their buttocks" and "selfish.". As for why the stone lion faces inward, it remains to be verified.
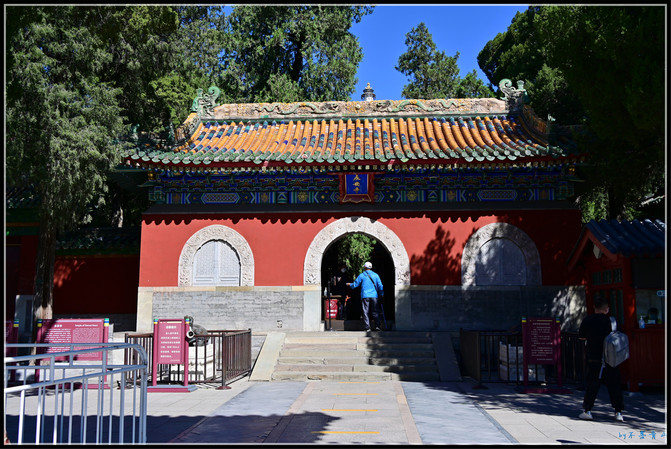
The archway faces the mountain gate of Yong'an Temple to the north. There are three copper ornaments on each side of the mountain gate, which are very interesting.

Copper cranes are symbols of longevity, auspiciousness, and nobility.
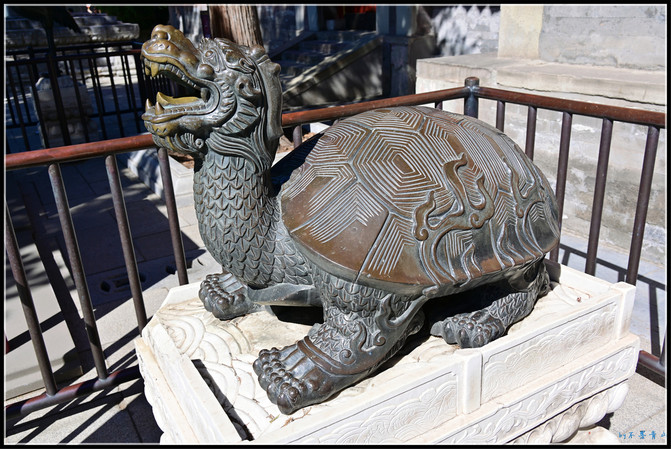
Copper Ao, with the body of a dragon headed turtle, is said to be the eldest son of the Nine Dragons, representing a rising star and winning the first place.
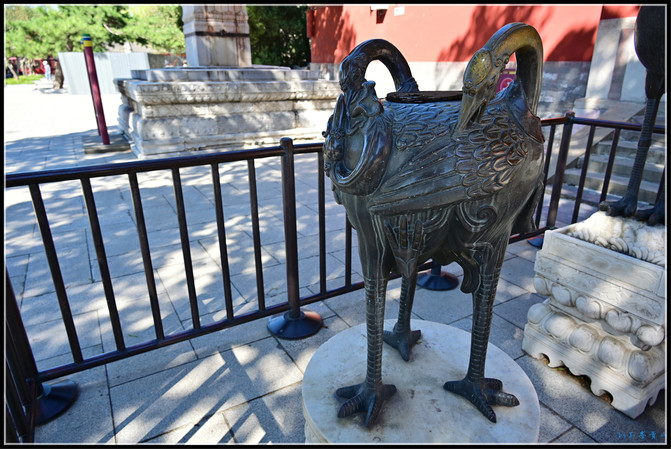
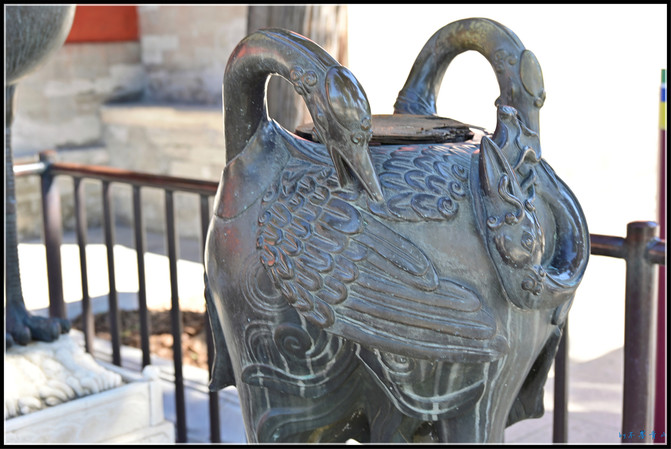
The most interesting thing is a copper incense burner with three cranes connected together, each crane lifting its leg and bending its neck to comb its feathers on its back. This type of copper carving product is really rare, and upon careful consideration, its meaning should be peace, friendship, and tranquility, "congratulating together" and "celebrating the world together".
As it's still early, it's not time for the opening of Yong'an Temple. Let's walk west first.
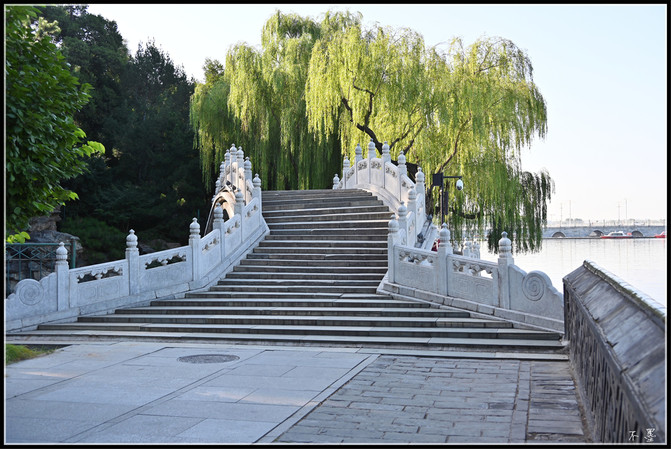
Not far away, a White Marble stone bridge - a three fold small jade belt bridge.
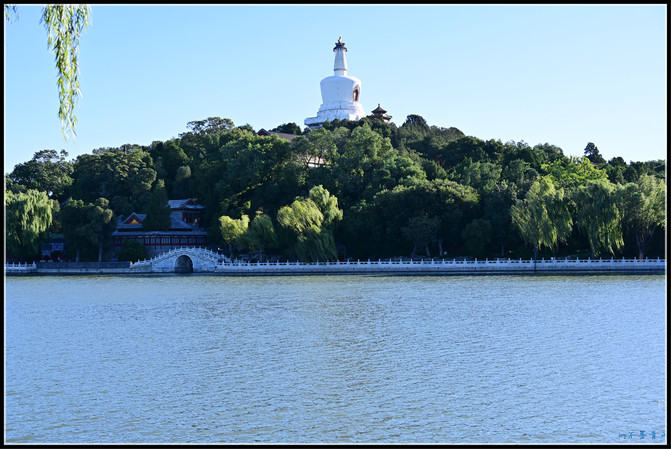
(Xiaoyudai Bridge seen on the west bank)
On the west side of Qionghua Island, there is a small inner lake surrounded by rockeries, and a three fold jade belt bridge at the entrance of the lake, forming a garden landscape consisting of rockeries, green brick houses, lotus lake, and jade belt bridge. The Sanzhe Jade Belt Bridge was first built in the 17th year of the Qianlong reign of the Qing Dynasty. The unique feature of this bridge is that the body of the bridge is a three curved stone arch bridge, and the middle bend is a circular arch bridge hole. The bridge's pillars and railings float and turn like a jade belt, so this bridge is called the Xiaoyudai Bridge.

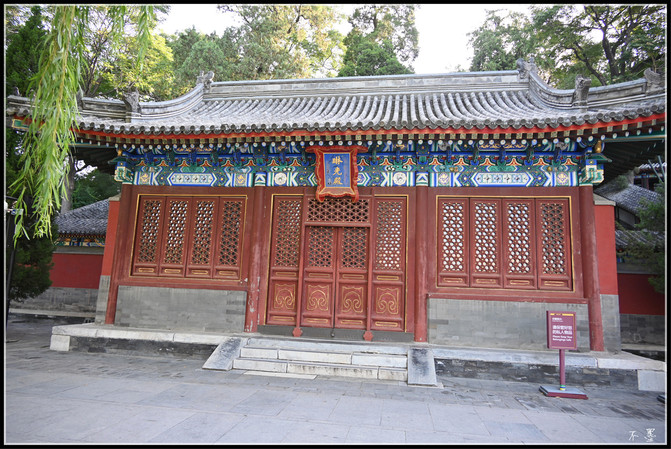
The main landscape of the west foot of Qionghua Island is the Lin Guang San Dian. The three temples are built on the mountain and rise layer by layer. The bottom one is the Lin Guang Dian, the middle one is the Ganlu Dian, and the top one is the Water Spirit Domain. On the shore, two nameless archways are separated.
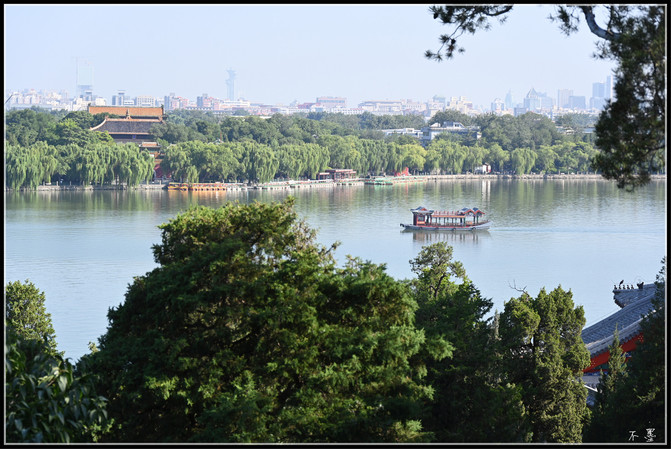
Continuing forward, when reaching the northwest corner of the island, the construction ahead is closed and a small path is taken up the mountain along the north side of the Lin Guang Hall. The scenery on the north bank is very pleasing to the eye.

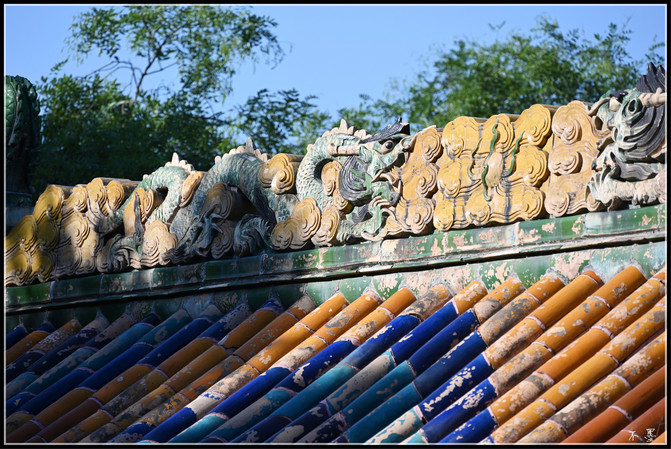
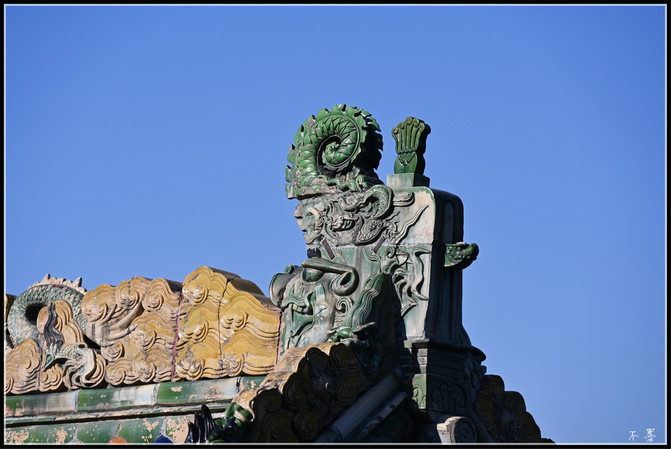
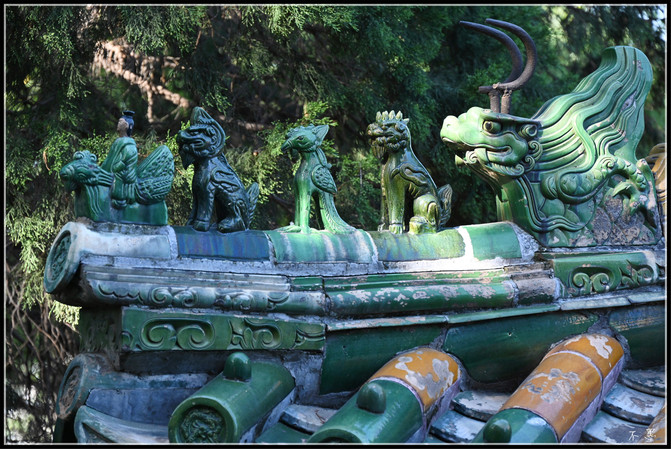
Looking at the architecture of the Lin Guang Hall from a high place, savoring the beauty of ancient Chinese architecture. The roof of the hall is decorated with yellow, green, and blue glazed tiles, with dragon carved on the main ridge and large green glazed bird kisses on both ends. The green glazed beast hanging on the ridge is adorned with three sitting beasts, and at the beginning is a fairy riding a chicken. The workmanship is exquisite, the layout is exquisite, and the colors are exquisite. The beauty of Chinese ancient architecture is vividly portrayed.
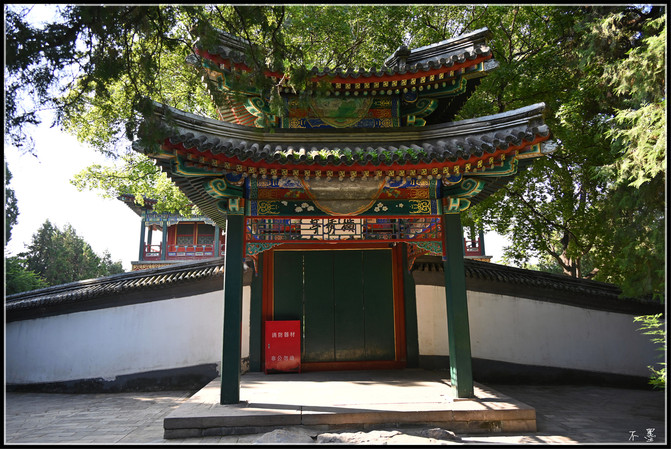

At the Xiexiu Pavilion, it was already very close to the White Pagoda, but there was still plenty of time and energy left. So, he returned to the original path and continued to enter through the gate of Yong'an Temple.
At 8:10, purchase a ticket for 10 yuan, enter Yong'an Temple, climb the island, and see the White Pagoda.
Yong'an Temple, built on the southern slope of Qionghua Island, was built in 1651. During the Qing Dynasty, a Tibetan style white lama pagoda was built on the site of the abandoned front hall, and a temple was built in front of the pagoda, named White Pagoda Temple. After being renovated in 1743, it was renamed Yong'an Temple.
The White Pagoda is the highest point of Yong'an Temple, facing north and south. Starting from the mountain gate, there are a series of buildings from low to high, including the Dharma Theory Hall, Dragon Light Purple Illumination Archway, Zhengjue Hall, Pu'an Hall, Shanyin Hall, and White Pagoda.
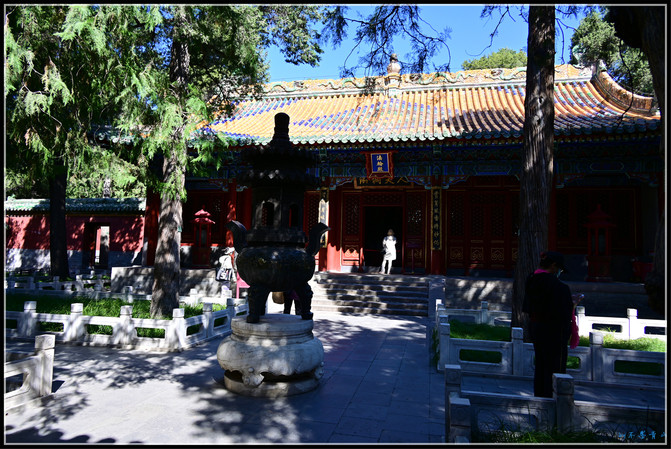
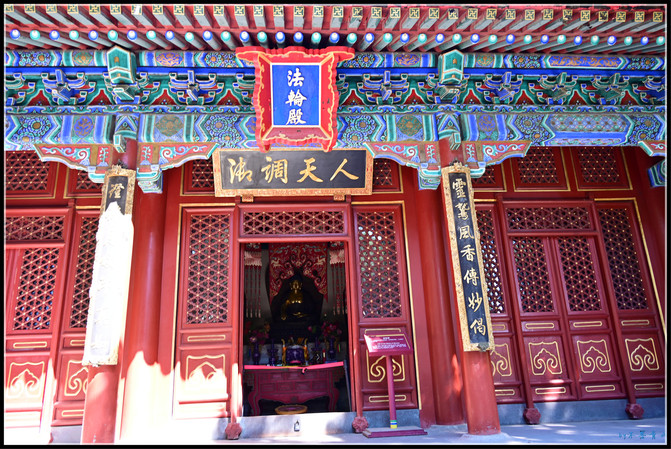
The main hall of the first courtyard entering the mountain gate is the Dharma Theory Hall, which houses the statue of Shakyamuni Buddha.
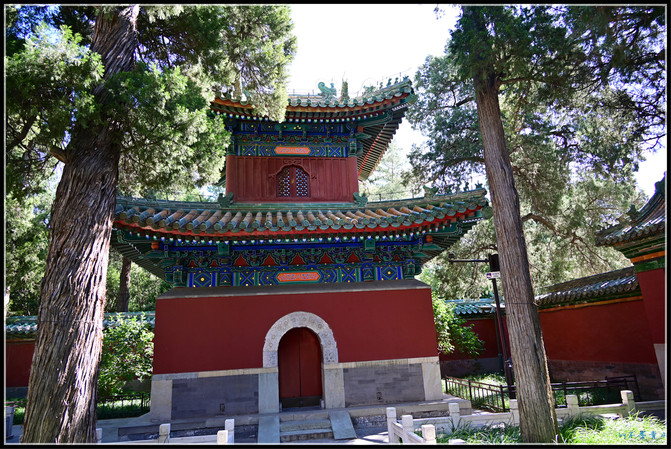
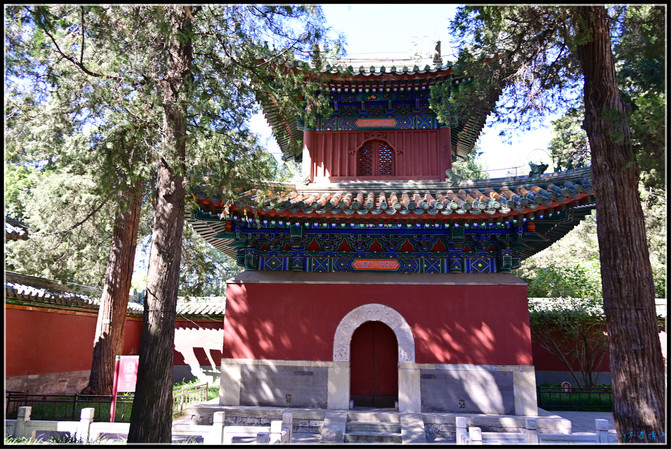
The bells and drum towers on both sides of the Falun Hall are arranged separately.

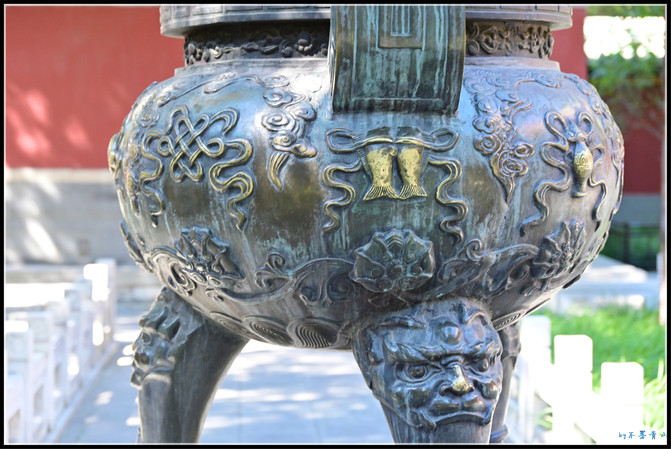

A copper incense burner in the courtyard is very unique, with a human face carved on the top of its feet, and its origin is unknown.
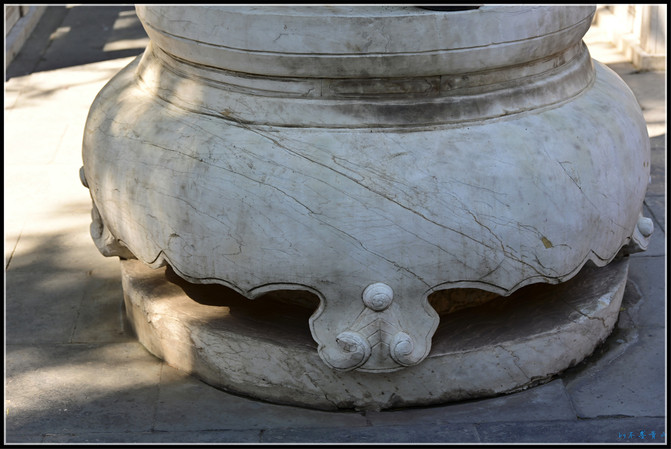
Although the stone base is simple to carve, it also has a strong sense of time.
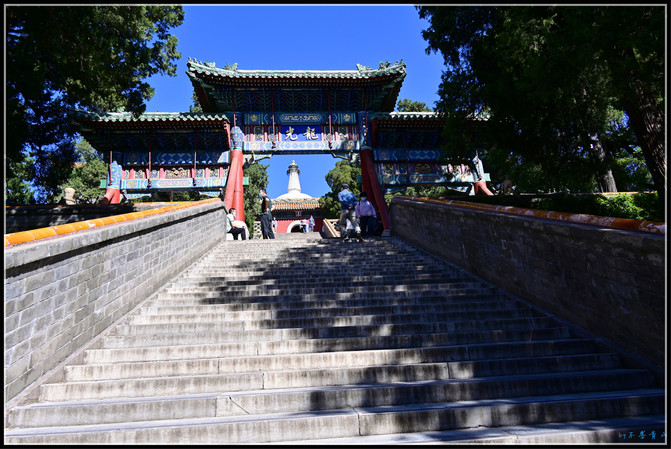
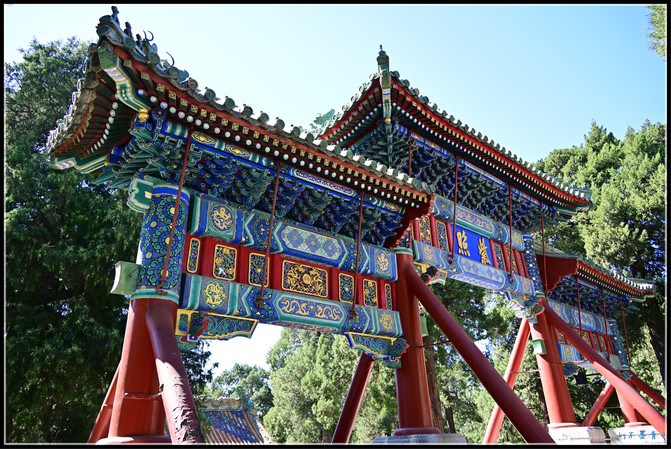
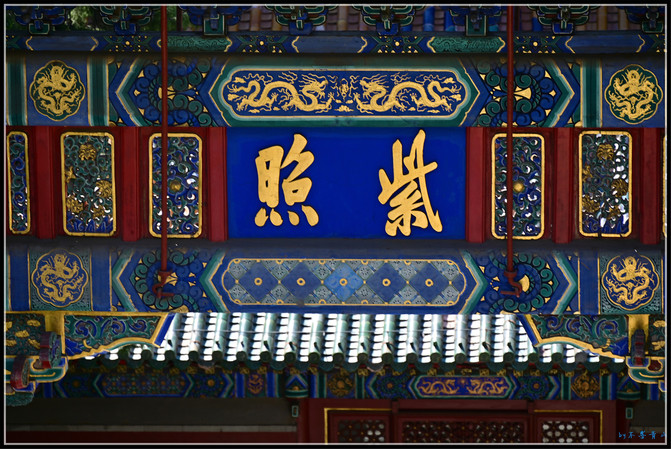
Ascending the stairs, there is a wooden archway with the inscription "Dragon Light" on the forehead, which embodies the supreme and majestic power of the emperor. The square on the back is called "Zizhao", which reflects the purple energy and is a sign of auspiciousness.
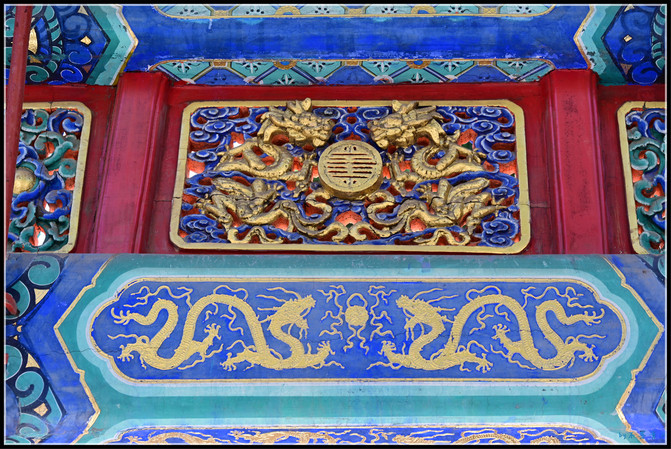
The archway is exquisite in craftsmanship. Whether it is arch of wooden architecture, color painting or flower board, it is carved with dragons and gilded with gold, meticulously crafted, showing the royal style.
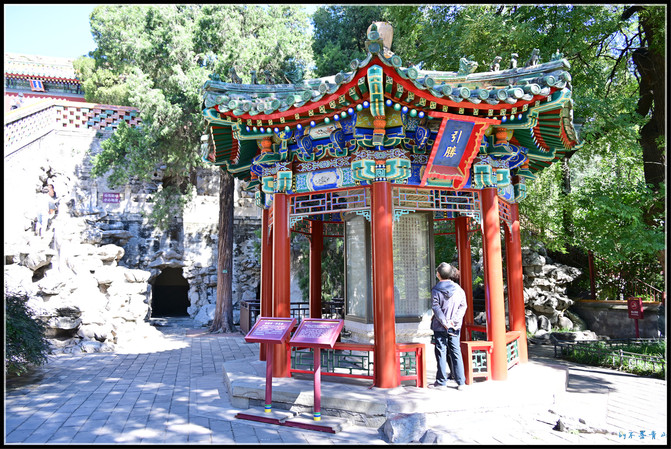
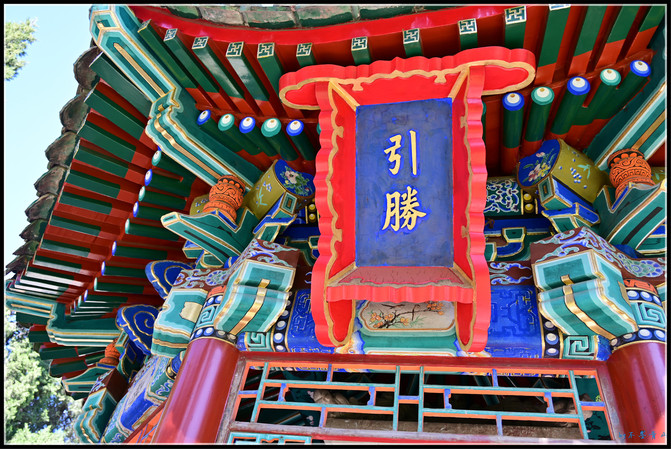
Passing through the Longguang Archway, there is a pavilion on both the east and west sides of the Longguang Archway. On the east side is the "Yinsheng" Pavilion, which houses a stone tablet from Qianlong's "General Records of Baitashan".
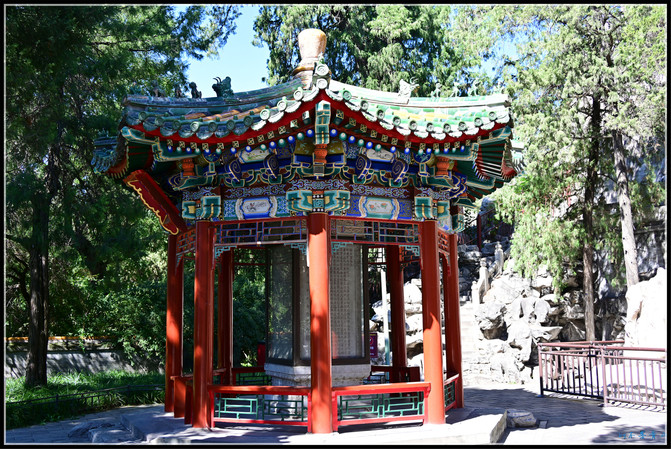
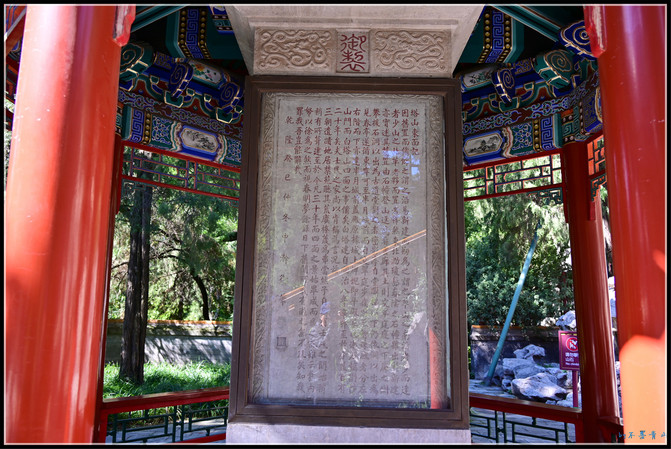
On the west side of the "Di'ai" pavilion, there is a monument inscribed with "Records of the Four Sides of Baitashan". The inscriptions "Yinsheng" and "Di'ai" were both written by Emperor Qianlong.
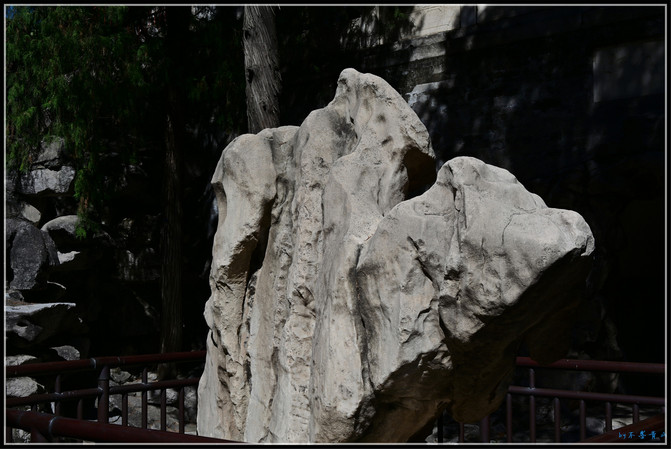
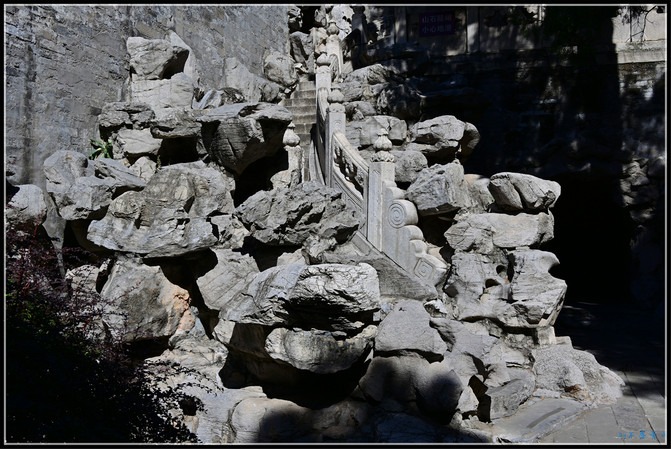
There are many the Taihu Lake Lake stones stacked on the north side of the two pavilions and on the island. These the Taihu Lake Lake stones were collected by Emperor Huizong of the Song Dynasty in the the Taihu Lake Lake area in the south of the Yangtze River when he built the Imperial Forbidden Garden in Bianliang City. During the Jin Dynasty, Emperor Jin Shizong built the Daning Palace in Beihai and transported these stones here to decorate various parts of Qiong Island.

To the north of Yinsheng Pavilion stands a stone tablet, with the character Kunlun engraved on the south side. This is the Kunlun Stone Tablet from Beihai.
It was erected in the seventh year of the Qianlong reign, with the prominent characters "Kunlun" on the monument, and is the imperial script of Qianlong. The shadow and side of the monument are engraved with three poems by Emperor Qianlong. There are square holes on both sides of the base of the Kunlun Stone Stele, and inside the holes grows a cypress tree, which is about 80 years old and forms a unique landscape of trees and stones. It is called "Coca on the Stone".
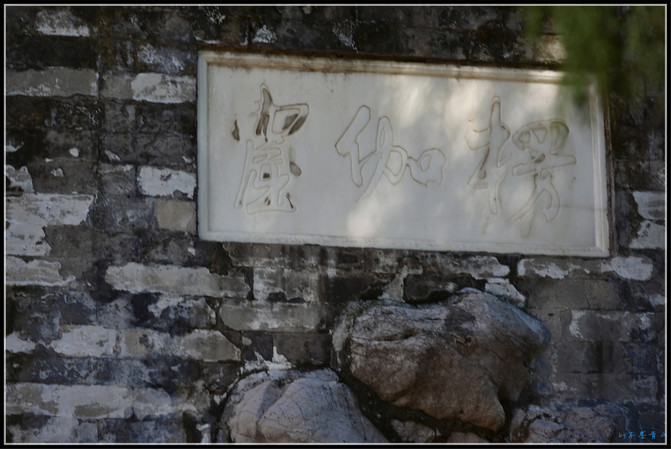
The back of Kunlun Stone is opposite a cave Lengja Cave, which is made of the Taihu Lake Lake stones. There is a stone Buddha statue inside.
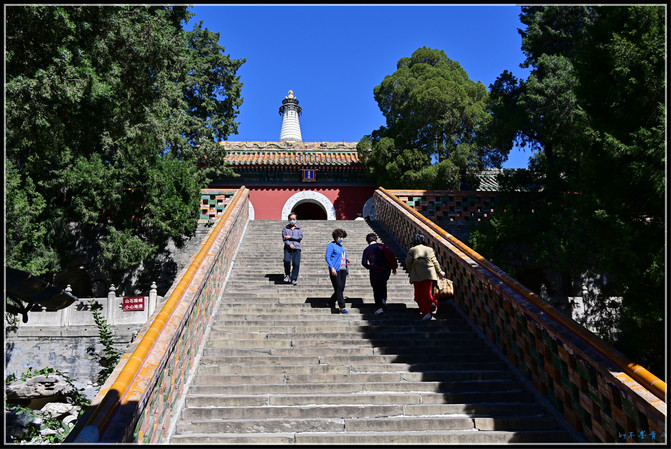
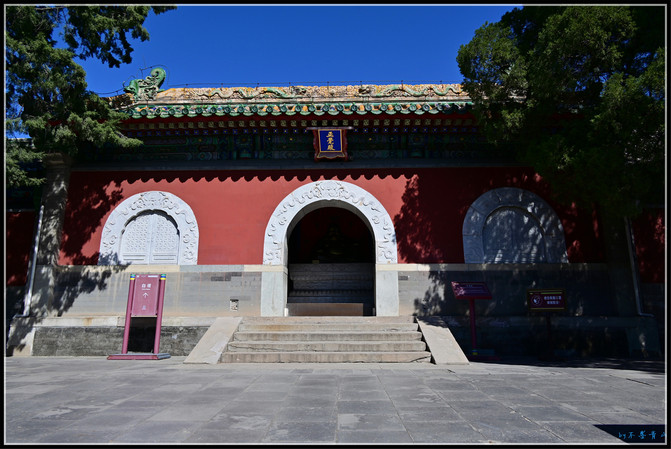
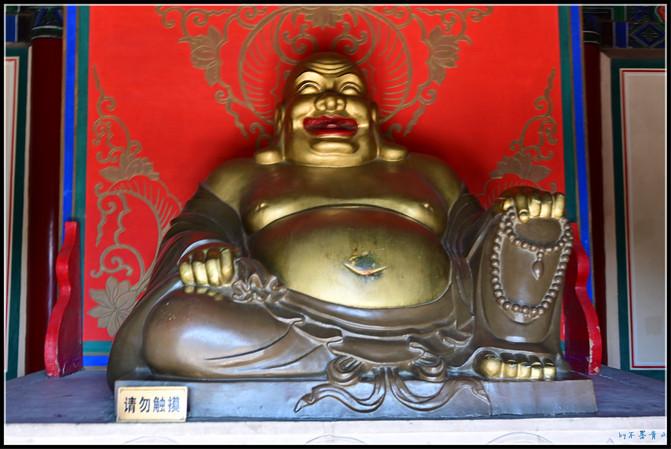
Continuing upwards is the Zhengjue Hall, which houses the future Buddha Maitreya and Weituo.
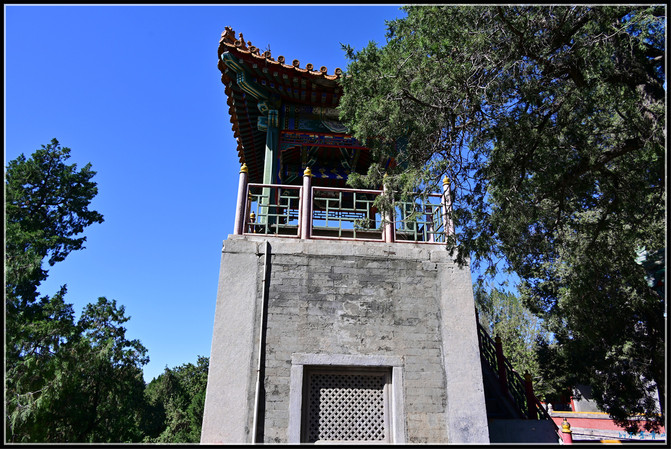
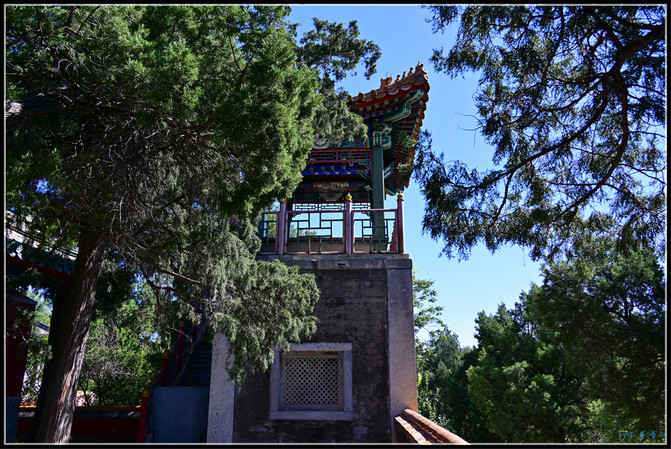
There are two pavilions on both sides of the Zhengjue Hall, "Yunyi" and "Yiyuan".
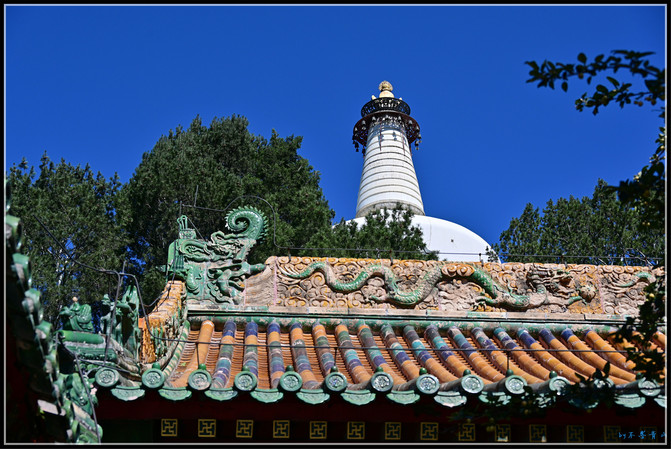

Above the Zhengjue Hall is the Pu'an Hall, which houses the statue of Zongkhapa, the founder of the Gelug sect of Tibetan Buddhism. At both ends of the main ridge, there are green glazed big bird kisses, and in the middle, two dragons playing with pearls are vivid.
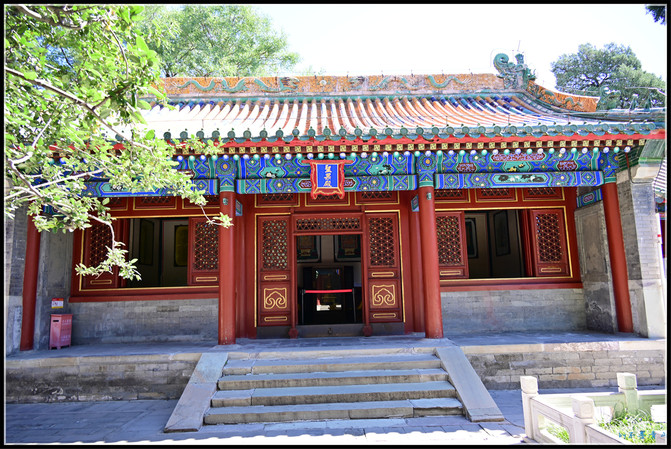
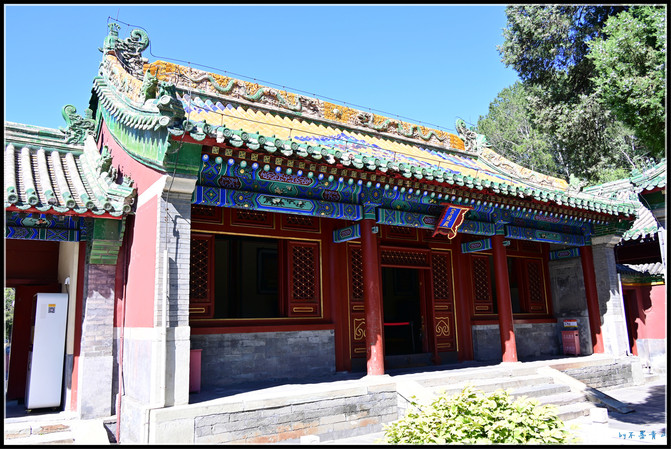
There are east and west side halls on both sides of the main hall, with the east side hall being the "Holy Fruit Hall" and the west side hall being the "Zongjing Hall". There is a small gate on the south side of the Zongjing Hall, leading to the Yuexin Hall on the west side.

On both sides of the front porch of the main hall, there are two prayer wheels engraved with the pattern of the Wheel of Time Mantra.
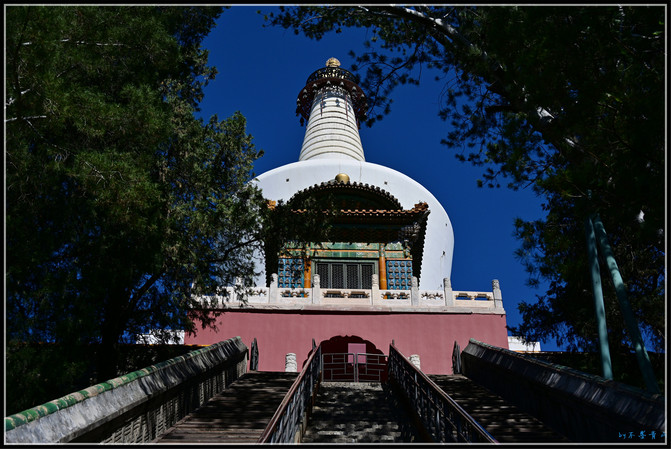
Pass through the Pu'an Hall, then climb up the wooden ladder to the foot of the White Pagoda.
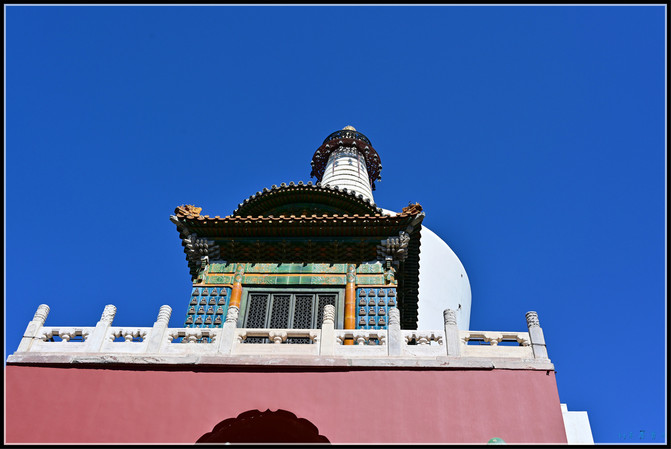

In front of the White Pagoda, there is also a small hall called the Shanyin Hall, which was built in the 16th year of the Qianlong reign, a full 100 years later than the Yong'an Temple and the White Pagoda built in the 8th year of the Shunzhi reign.
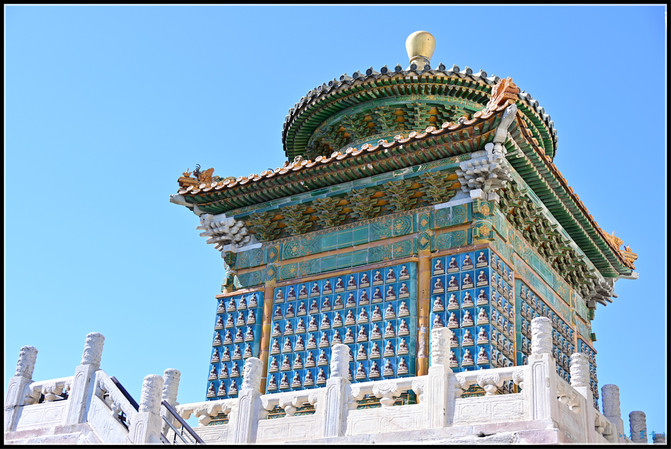
The top of the hall is a double eave with a circular upper and lower part, symbolizing the "round sky and round earth". The palace walls on the three sides of the east, west, and north have no doors or windows. The palace door opens to the south and has four finely crafted bronze partition doors.
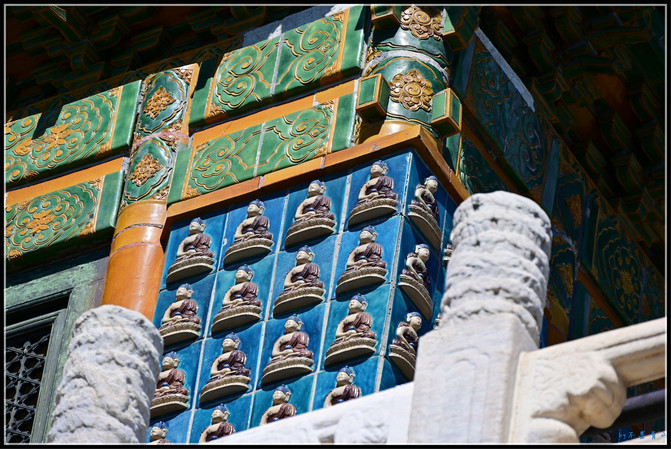
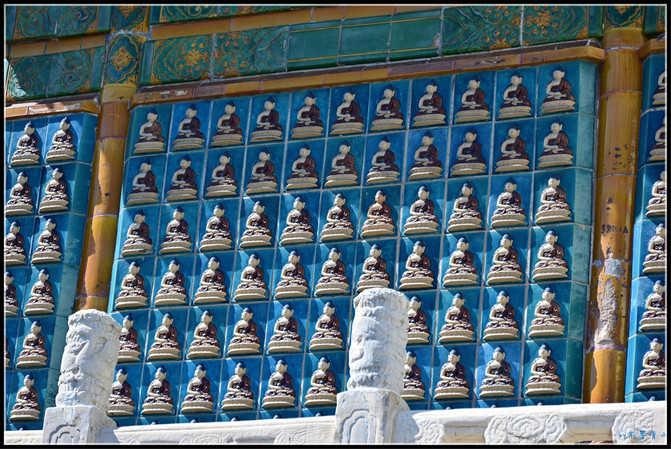
On the outer wall of the Shanyin Hall, there are 455 white umbrella covered green Tara seated statues. Inside the hall, there is a bronze gilded statue of the Beijing Protector, Dawei De Vajra (the original statue was destroyed during the Cultural Revolution and was replicated in the 1990s). Above the statue is a beautiful Tangka cast iron caisson, which was made during the Qianlong Dynasty and is one of the most precious cultural relics in the North Sea.
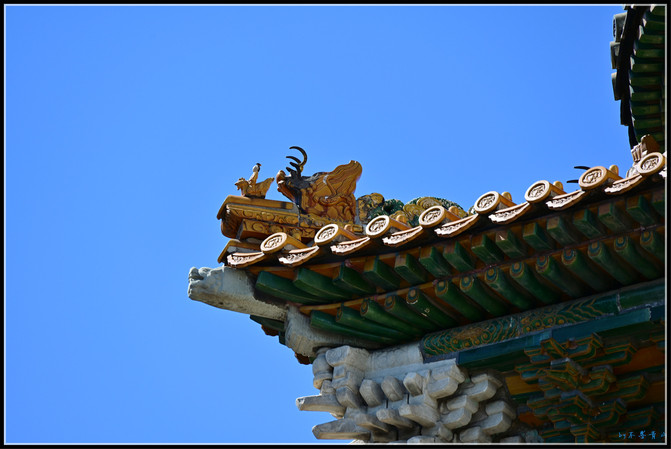

The building of Shanyin Hall is extremely exquisite, and the decals, tits, sets of animals, owls, banqueting animals, and roof figures are all exquisite, all like a work of art.
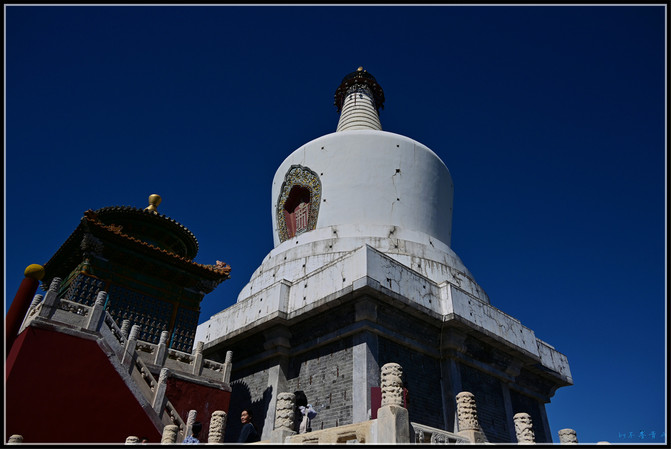
Arrive at the foot of the White Tower. I remember when I was young, the White Pagoda could be climbed casually. Now, we sell tickets to visit it together with Yong'an Temple, and it is not allowed to enter the stone railing.
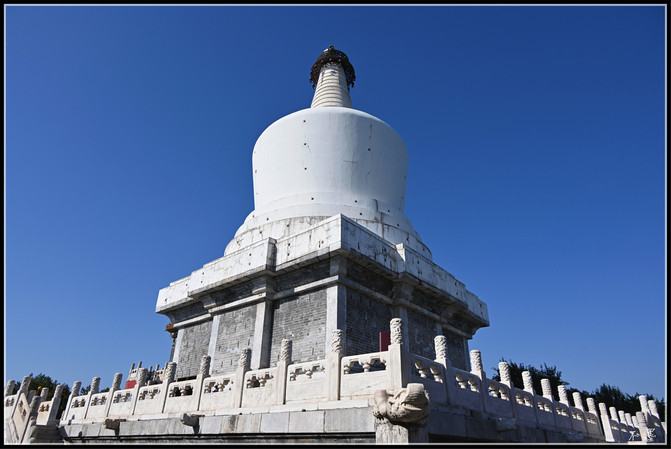
The White Pagoda is a symbol of Beihai Park, built in the eighth year of the Shunzhi reign of the early Qing Dynasty. It is a Tibetan style lama pagoda, also known as the covered bowl pagoda, and is a typical Buddhist pagoda in Tibetan Buddhism. At first, the location of the White Pagoda was a hill, originally the former site of the Guanghan Hall on Qionghua Island in Jindaning Palace. In the eighth year of the reign of Emperor Shunzhi in the Qing Dynasty, the pagoda and temple were built according to the proposal of the Xizang Lama, Naomuhan.
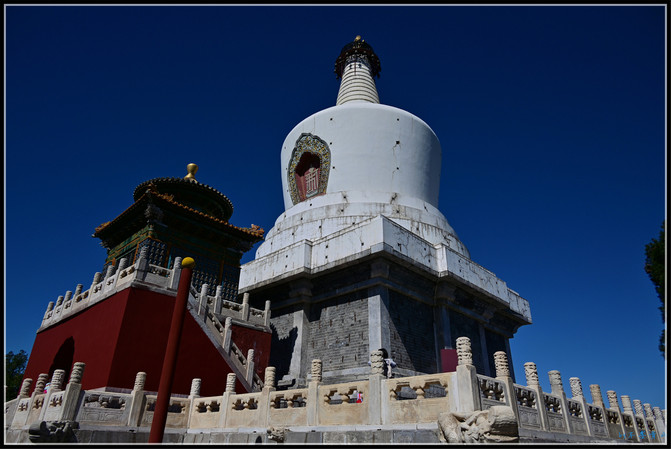
The White Pagoda has undergone multiple repairs since its completion. In the 18th year of the Kangxi reign of the Qing Dynasty, an earthquake occurred in Beijing, and the White Pagoda was destroyed. Two years later, it was rebuilt. After the reconstruction was completed, a monument was erected on the southeast mountainside of Qionghua Island to commemorate it.
In the eighth year of the Yongzheng reign, during the Beijing earthquake, the White Pagoda was damaged again. In the tenth year of the Yongzheng reign, it was rebuilt and completed.
The 1976 Tangshan earthquake affected Beijing, causing damage to the top of the tower and tilting the treasure bottle westward into the sky. During the restoration, it was discovered that there was a two inch square golden lacquer box hidden in the main heartwood of the tower, with a Tai Chi diagram painted on the box cover and two relics hidden inside the box.

The body of the White Pagoda is entirely a mixed structure of brick, wood, and stone, consisting of five parts: tower base, tower body, phase wheel, canopy, and tower brake. The tower body is covered with a bowl, so only bricks and stones can be seen from the surface of the tower, and no wooden frame can be seen. The middle tower belly is circular, and the upper part is a slender "Thirteen Heavens" tower brake composed of thirteen interlocking wheels.
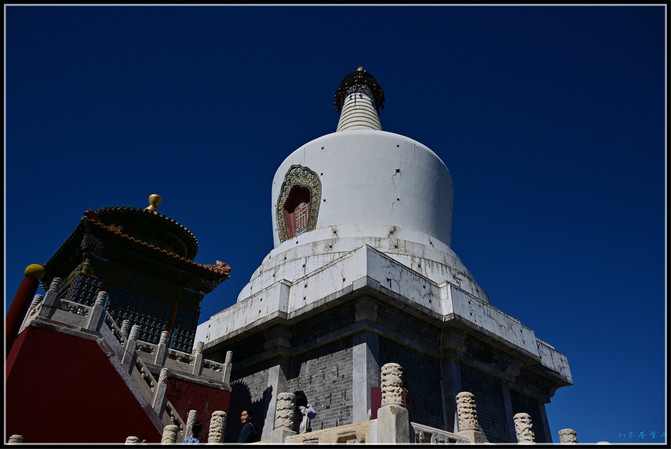
The entire tower body has 306 square blue brick ventilation holes, which are used for ventilation of the tower's wooden frame. There is a standing wood inside the tower, which is the main core wood of the white tower, made of cypress wood, and runs directly from the tower base to the top of the brake.

To the south of the center of the tower is the "Wheel Vajra Gate", decorated with Western lotus flowers around the door. In the middle is the "Wheel Mantra" with wooden red background and gold characters, also known as the "Ten Elements in Freedom Map", which means "good luck and good luck".
The Ten Elements in Self Diagram is a highly mystical symbol of Tibetan Buddhism's Shilun Sect. It is composed of 7 Sanskrit letters plus 10 symbols including day, month, and circle. This set of character images was written by Zhang Jiaguo, a famous leader of Tibetan Buddhism in the Qing Dynasty.

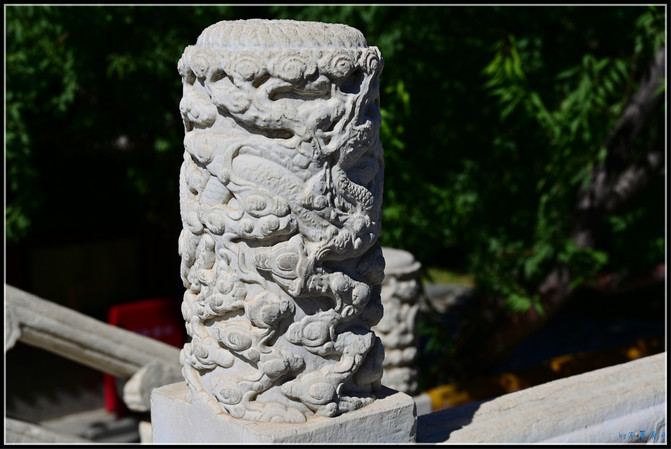
The tower is surrounded by White Marble stone railings. The stone railing feels like it was made later on, and I didn't remember it when I was a child. It seems like the White Pagoda could be reached and touched at that time.
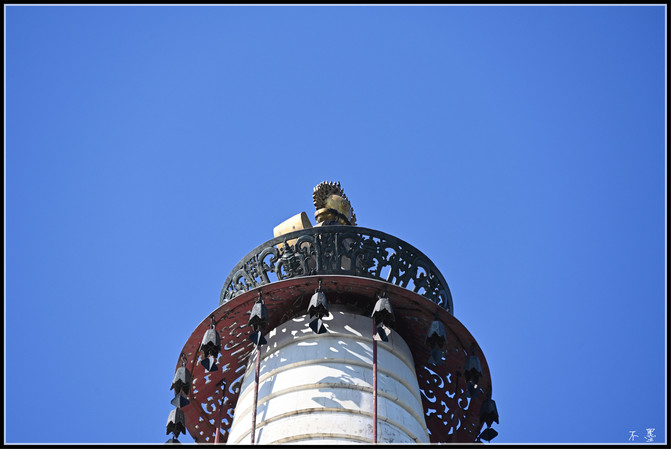
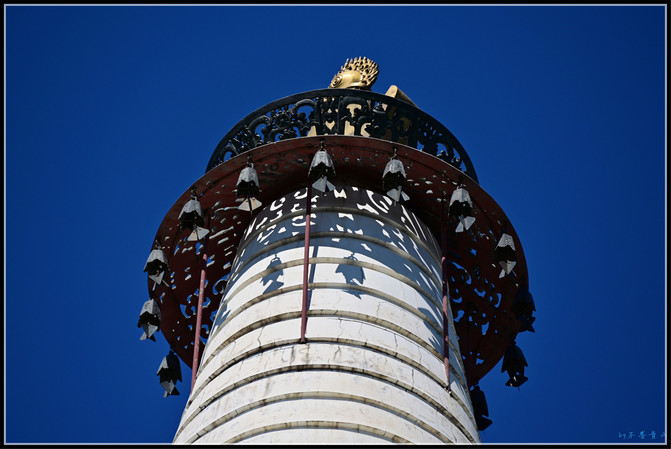
The top consists of two layers of copper cast gold-plated flower covers, the lower layer is a land cover, and the upper layer is a sky cover. There are 16 copper wind chimes hanging below the site, which are hexagonal in shape and have six character slogans cast on the outside. The Tianpan is cast with eight patterns of relief, including wheels, snails, umbrellas, lids, flowers, vases, fish, and knots, all symbolizing good luck and auspiciousness. In the middle of the celestial disk, there is a hemispherical dome, with a rectangular base at the upper end. Above the rectangular base, there is a gilded flame pearl pagoda, including a half moon made of copper and gold, as well as the sun, with the moon below and the sun above. On the day, there is a lotus shaped constellation called Sumeru, which holds a huge peach heart and is surrounded by blazing flames, symbolizing the Buddha's teachings shining like the sun and moon, forever illuminating the earth.

There are two ancient cannons placed under the White Pagoda, which are not meant for war. Originally, in the early years of the Qing Dynasty, the emperor feared that someone would rebel. Once they broke into Beijing or even the Forbidden City, someone would have to report it. Someone came up with an idea: fire the cannon. So five cannons were placed at the highest point of Qionghua Island in Beihai, located in the city center and not too frightening to the emperor. It was equivalent to ancient beacon towers emitting smoke. As soon as the cannons sounded, they immediately took action, and the emperor shouted for help.


The White Pagoda is the highest point on Qionghua Island, overlooking from a high altitude. The water is clear and the forest is green, and the buildings and towers complement each other.
The White Pagoda leads down to the coastal buildings on the north side of Qionghua Island. Due to construction, the north side of the island is completely closed and can only go downhill to the east.
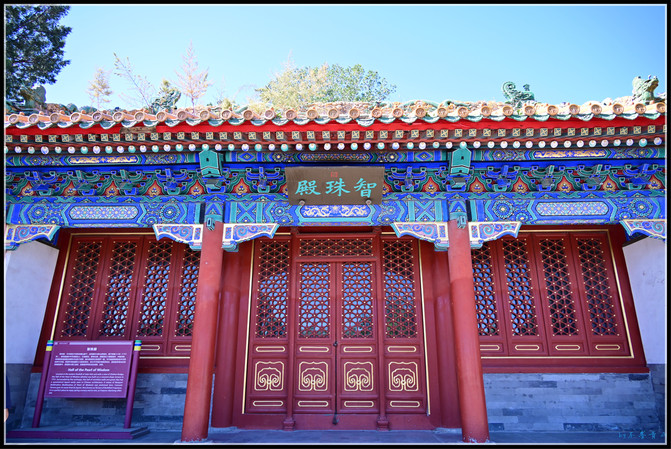
Half Moon City is located at the foot of the eastern foot of Qiongdao Mountain, facing Zhishan Bridge to the west and east. It was built in the 16th year of the Qianlong reign. The Zhizhu Hall is built on the platform of the Half Moon City, with red walls and green tiles, magnificent and spectacular. There are five archways facing each other on all four sides, with a symmetrical central axis and a unique layout.

Two archways are symmetrically distributed in the northwest and southwest of the Zhizhu Hall, with the same style and specifications, but without plaques.
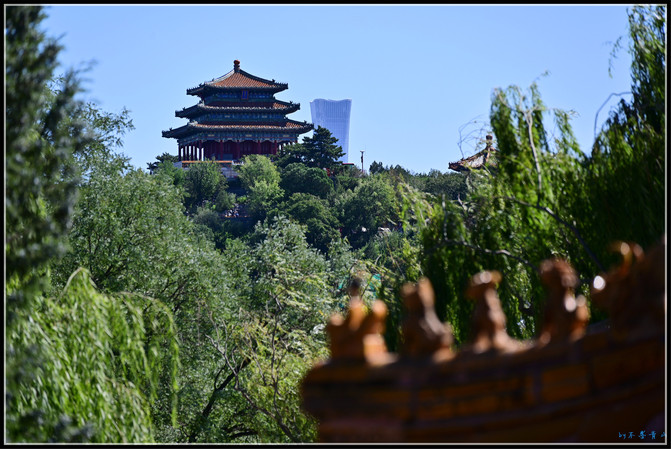
On the platform in front of the Zhizhu Hall, one can see the beautiful figure of the Chinese deity from a distance, and the buildings and towers of Jingshan are clearly distinguishable.
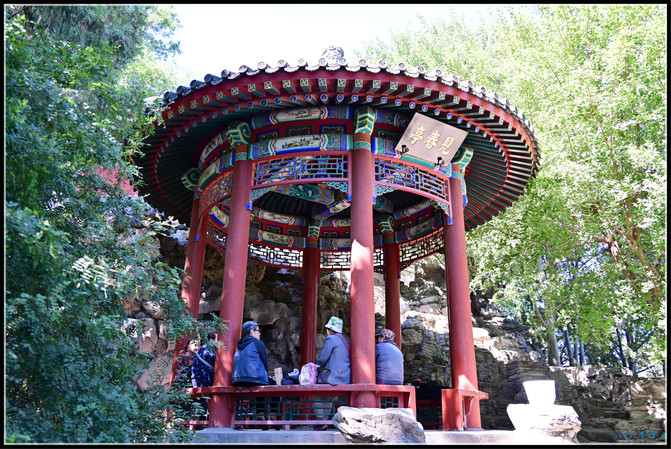
From the north side of the Zhizhu Hall, passing through the Spring Pavilion, you can see the Qiongdao Spring Yin Stele.
Qiongdao is magnificent, especially with the spring scenery as its peak. When spring comes, the White Pagoda, together with a series of buildings and landscapes such as the mountain gate, the stone memorial archway, the Wisdom Pearl Hall, and the Spring Pavilion, forms one of the eight scenic spots in Yanjing, the "Spring Yin of Qiongdao".
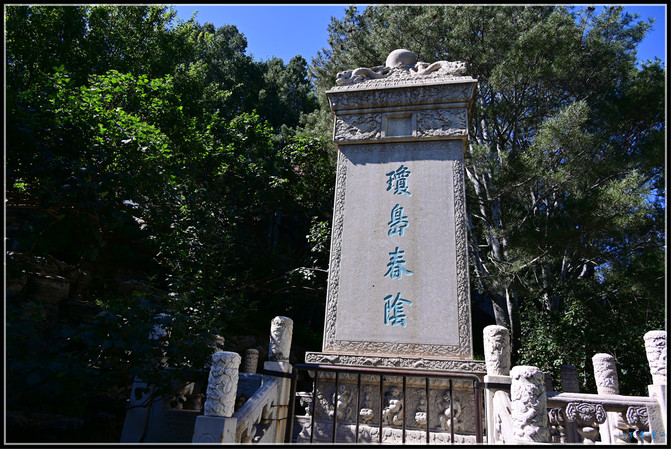
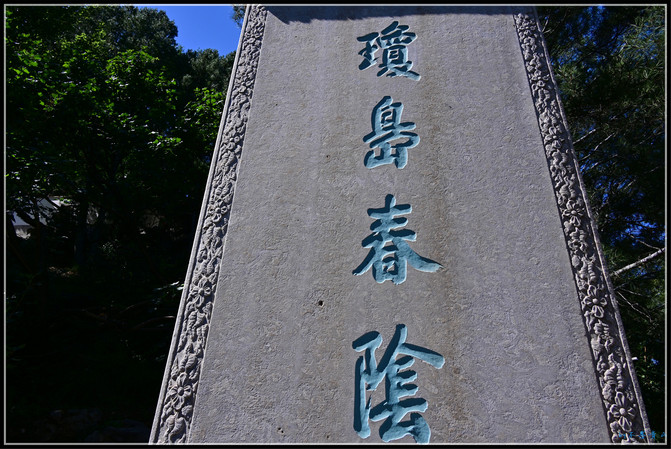
The stone tablet "Qiongdao Chunyin" personally inscribed by Qianlong is located in the northeast corner of Qionghua Island. The stele is square in shape. The body of the stele is carved with intertwined branches. On the back is the imperial poem of the Emperor Qianlong. The pedestal is surrounded by White Marble guardrails with exquisite carvings.
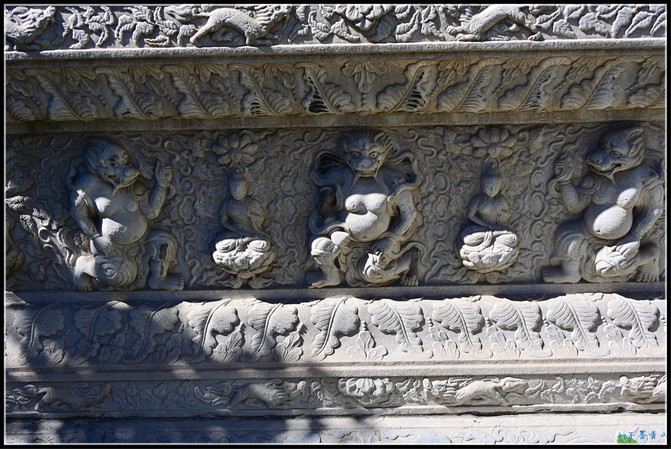
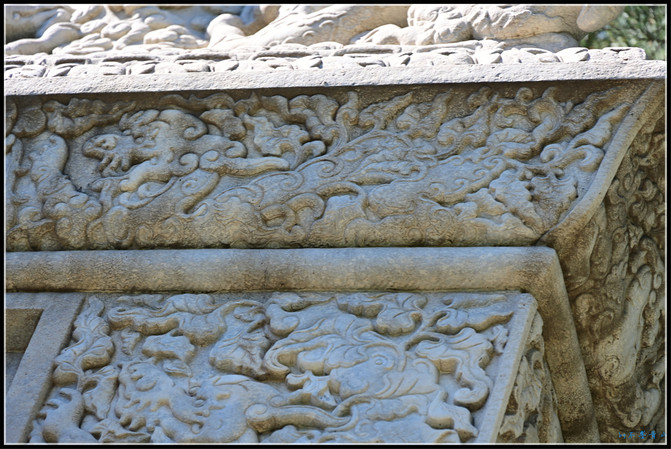
The carvings on the stone tablet are quite exquisite. In addition to beautiful patterns, there is also a group of statues carved around the Sumeru statue, each of which is lively and lively.


The top of the stone tablet is a square head with four corners and a sharp top. Each of the four ridges is carved with a dragon, which is an absolute fine stone carving.
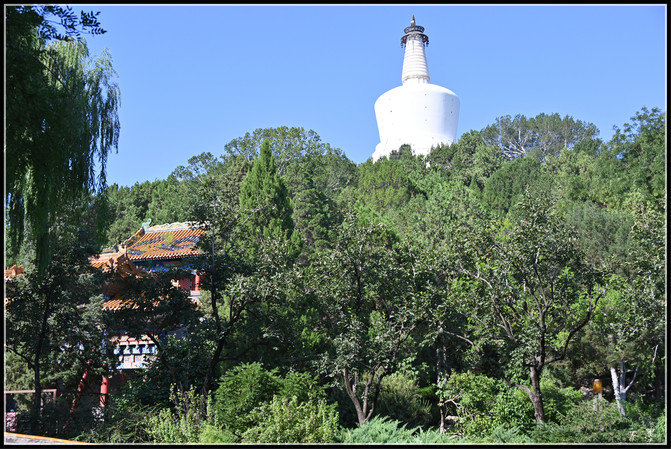

Go down the Qiongdao Chunyin Stele to the right and come to the Zhishan Bridge, facing the Zhizhu Archway of the Zhizhu Hall. Just now, it was said that there are five archways on all sides of the Zhizhu Hall, which is the largest one.
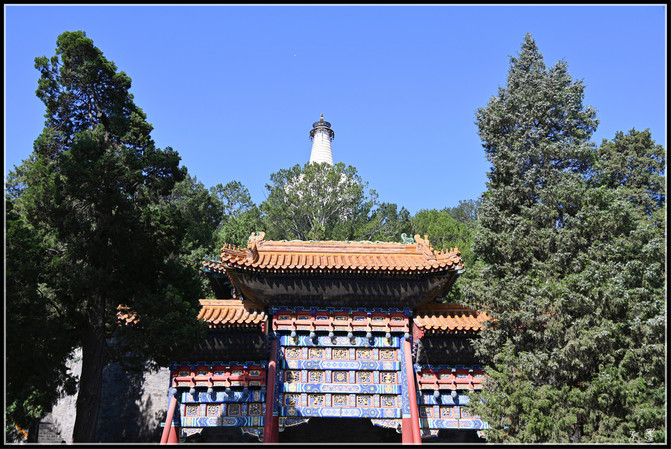
The Zhizhu Archway, also known as the Zhishan Bridge Archway, is a four pillar, three bay, three story building with a golden glazed roof and an endless wooden archway. It is located at the head of the Zhishan Bridge and has a captivating effect.

The main ridge features a big phoenix kiss, with a hanging beast on the ridge, three sitting beasts, and immortals riding chickens,
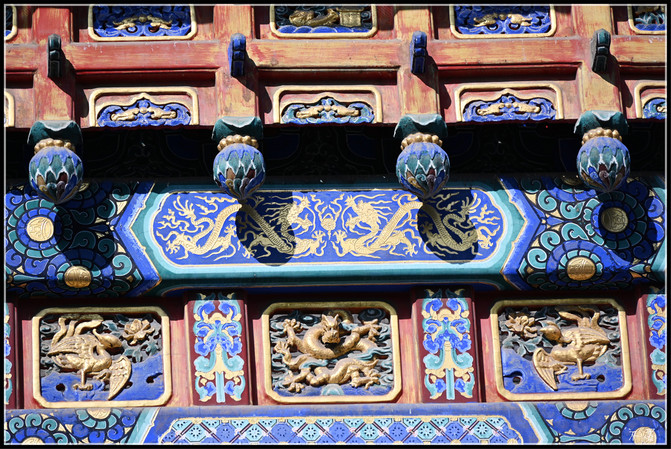
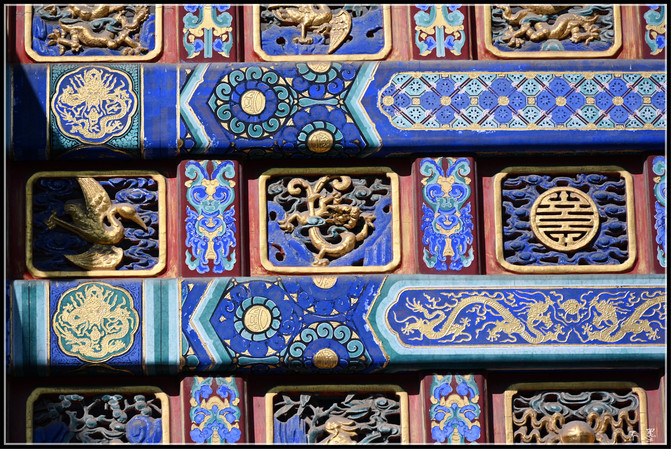
The Zhizhu Archway was built together with the Half Moon City in the 16th year of Qianlong's reign. It uses a mesh like "cloud head Ruyi arch of wooden architecture". Under the arch of wooden architecture, there is a row of hanging flowers on the outside of the flower board, which looks very gorgeous. At present, such multi-layer "cloud head Ruyi arch of wooden architecture" arches are very rare, and can only be seen in the Yunju Temple and Yonghe Temple in Beijing.
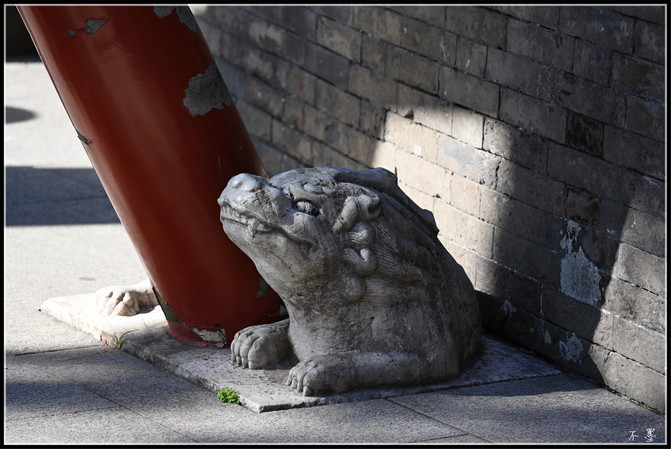
The wooden archways of the Ming and Qing dynasties all had pillars, and there are relatively few existing wooden archways with pillars, while archways with divine beasts are even rarer.
The Zhizhu Archway faces west and east, with two pillars on its west side and four pillars on its east side. Under each pole, there is a stone carved divine beast, totaling six. It adopts the carving method of "solid carving", and its appearance is very lifelike and lifelike.
Under the two pillars on the west side are dragons; The two outermost lions on the east side are stone lions, and the two unicorns on the inside side.
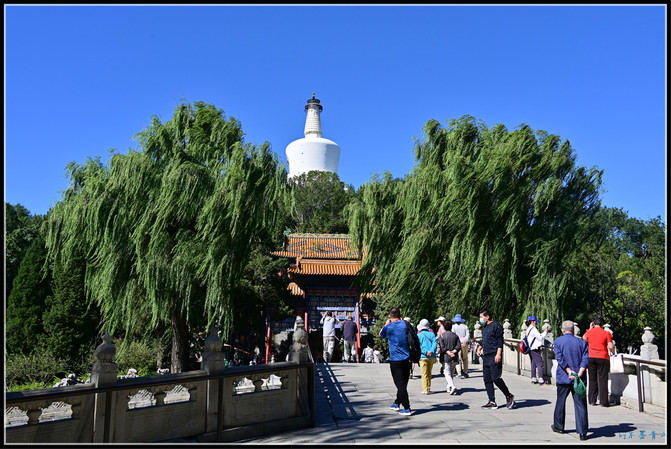
Crossing the Zhishan Bridge, along the east bank, exiting the north gate, the first day of the tour ends.
(End)
Previous Article:Deep tour around the Forbidden City in Beijing, staying at a courtyard hotel near Nanluo Ancient Lane
Next Article:If there were such a place, every breath would be full of vitality
