Beihai Park-Searching for Childhood Happiness, 2022, 9,(2).
(Picture comes from the Internet)
This trip to Beihai Park took a half day and a whole day. They all entered from the north gate. On the first day, we visited Qionghua Island. On the second day, we mainly visited the attractions on the north, west and east banks. Finally, we went to Tuancheng.
The next day, he still entered from the north gate.
The park opens at six o'clock in the morning and travels west along the north bank. First, look at the open attractions. The attractions that are open will not open until 8 o'clock. Tour order: Jiulong Wall, Tieyingbi, Five Dragons Pavilion, Xiaoxitian, Wanfo Tower Stone Monument, West Bank, return to the West Gate, Wanfo Tower Ruins, Chanfu Temple, Kuaixue Hall, Fangshan Restaurant, Xiantian Fanjing, Jingxinzhai, Xian Silkworm Tan, Huafang Zhai, Haopujian, South Gate, Tuancheng.
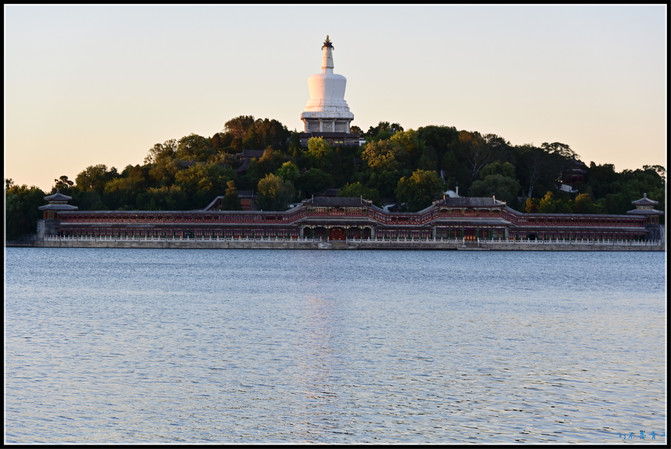
The early morning sun shines on Qionghua Island, the white tower is slightly flushed, and the Taiye Pool is sparkling.
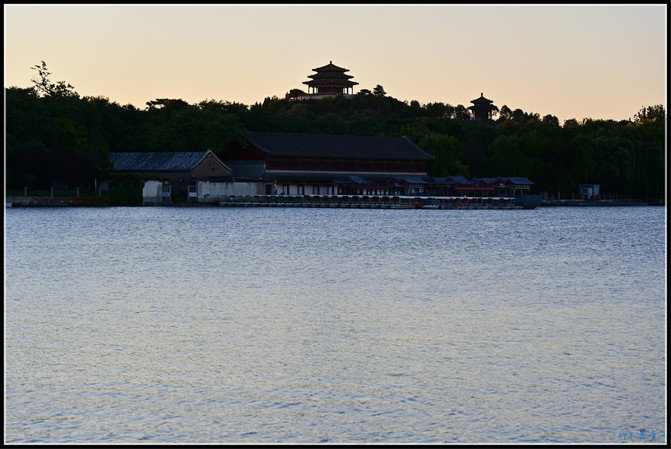
The pavilion in Jingshan next door reveals a beautiful figure.
nine Dragon wall
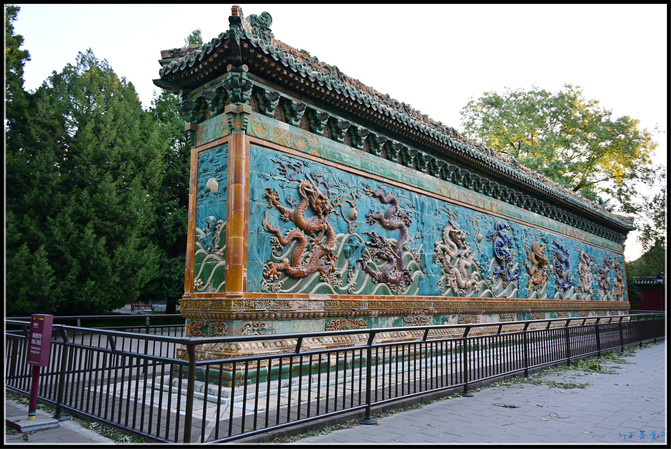
The Jiulong Wall of Beihai Park was originally the gate of the Grand Garden Jingzhi Hall-the Zhaobi in front of the Zhenyi Gate. The temple was burned in 1900 and although it was rebuilt, it caught fire again in 1919, leaving only Jiulong Wall.
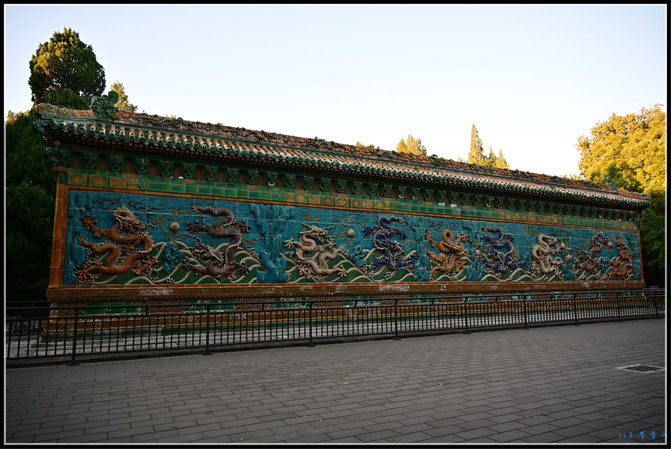
The Kowloon Wall was built in the 21st year of Qianlong and is 5.96 meters high, 1.6 meters thick and 25.52 meters long. On both sides are 18 coiled dragons in red, yellow, blue, white, blue, green and purple colors fired from glazed bricks.
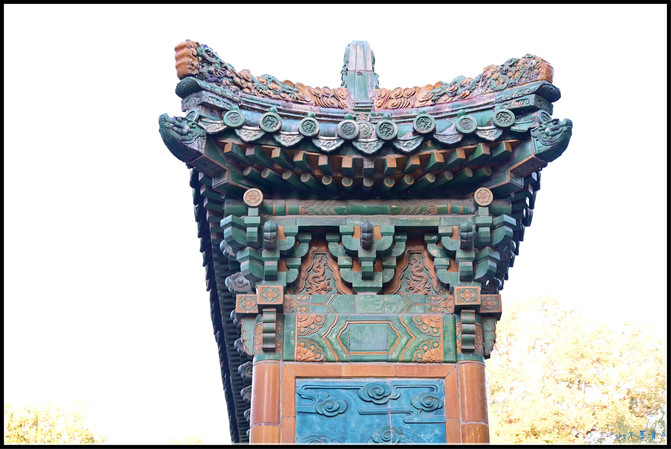
Nine Dragon Wall is a type of shadow wall. It is a wall used to block line of sight in traditional Chinese buildings. The Nine Dragons Wall of Beihai Park, the Nine Dragons Wall in the Forbidden City, and the Nine Dragons Wall in Datong, Shanxi are collectively known as the "Three Major Nine Dragons Walls in China". The Jiulong Wall in Beihai is the most distinctive one. There are dragons on both sides and they are different from each other.
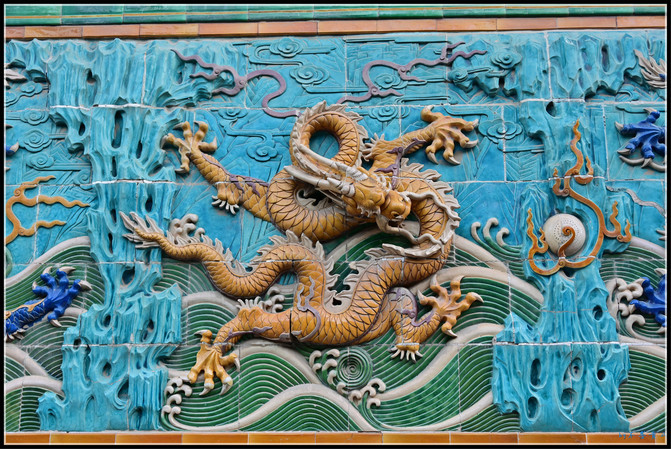
The dragon is the totem of the Chinese nation. Among the positive numbers, nine is the polar number and the fifth is in the middle. The "Ninth Five-Year Plan" system is an important manifestation of the respect of the emperor.
Zhenglong yellow is the most noble color, so emperors 'dragon robes are also yellow. Zhenglong is located in the center, and whether it is counted from right to left or left to right, it is the fifth line. This yellow Zhenglong symbolizes the Son of Heaven. Because in the yang number, the five residences are in the center, there is the saying of "the ninth supreme".
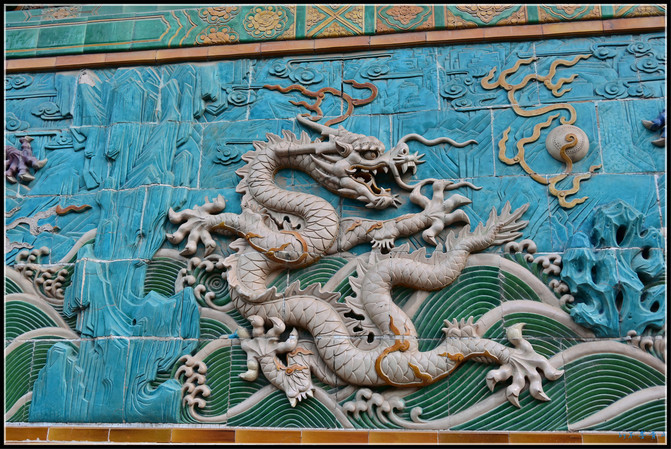
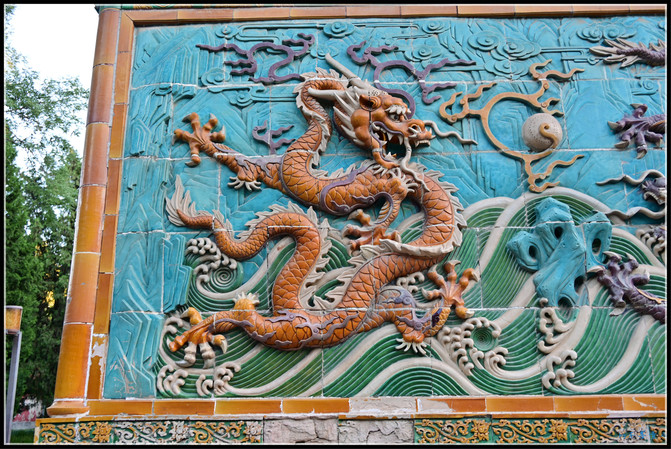
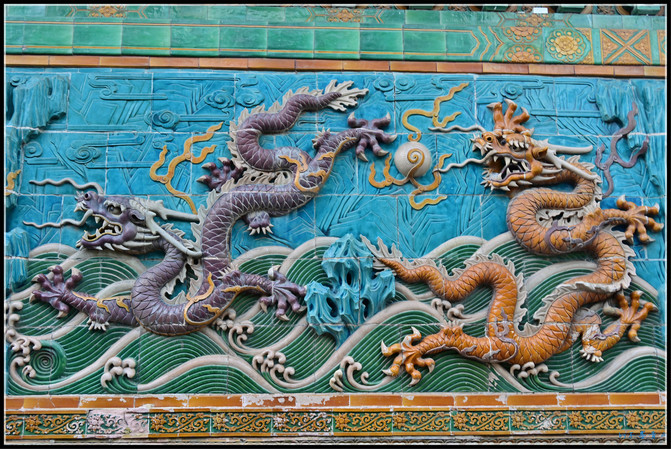
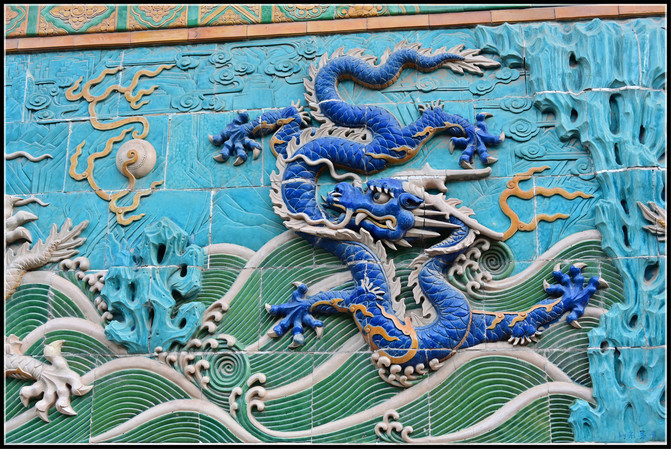
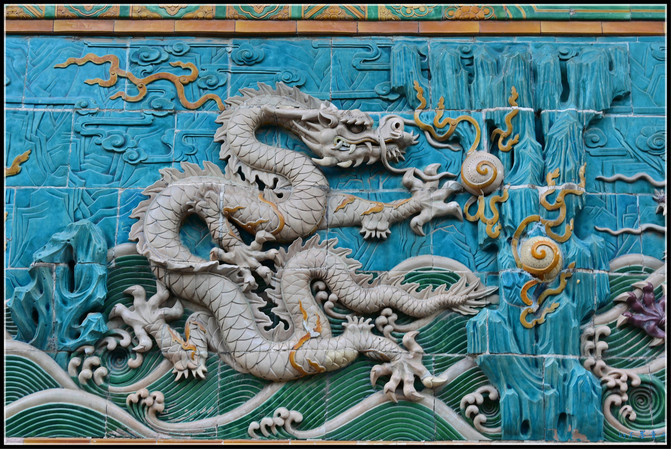
The nine dragons above the Nine Dragons Wall, the one in the middle is the Zhenglong, and the ones on both sides are the Rising Dragon and the Falling Dragon respectively. Nine dragons take off with different expressions. The upright dragon is majestic and noble, the rising dragon is fierce and full of power, and the descending dragon is gentle and gentle. The entire Nine Dragon Wall means: a prosperous world where all sages work together, complete and prosperous.
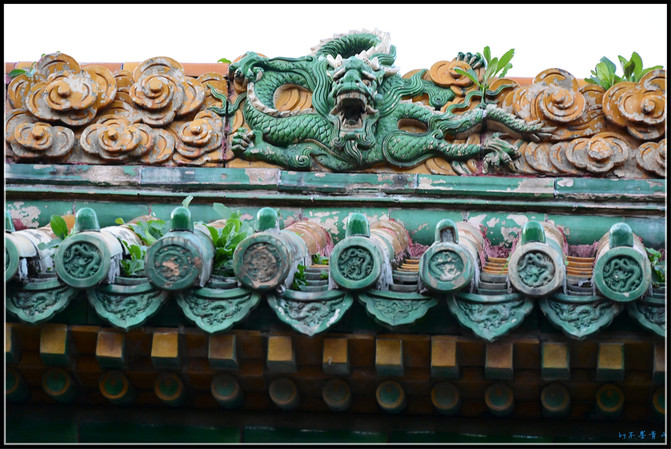
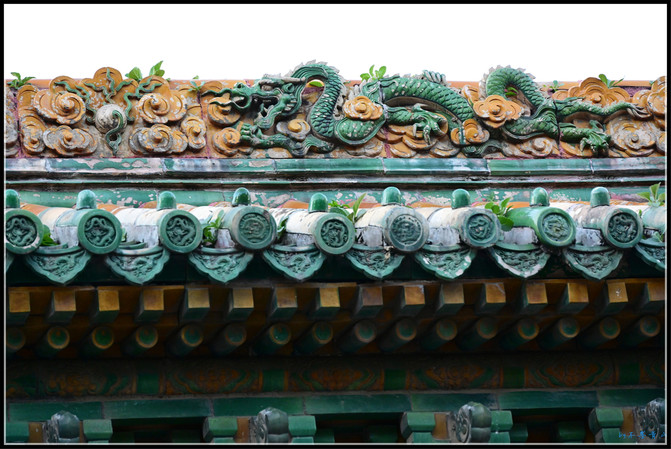
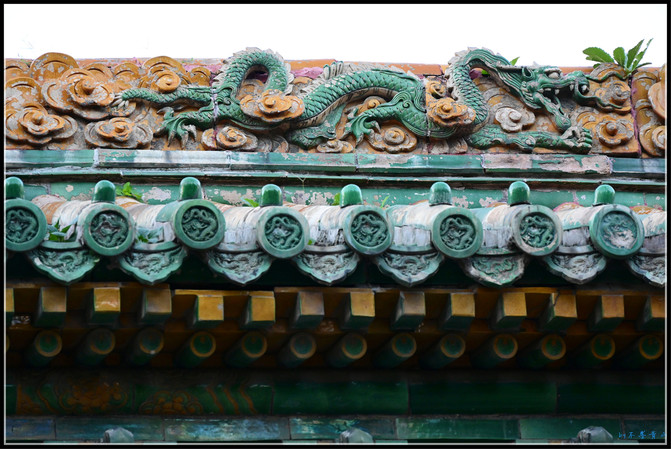
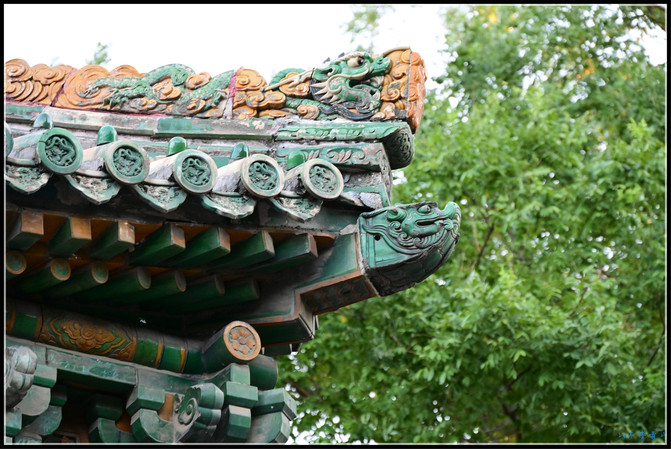
The Jiulong Wall has five ridges and four slopes. There are nine dragons on each side of the main ridge, one on each side of the vertical ridge, one on each side of the main ridge and one on the front and back of the main ridge and the two sides of the main ridge. Under the ridge swallowing beast, there is a covering tube tile on each side, and there is a dragon on each side. There are a total of 32 dragons on the five ridges.
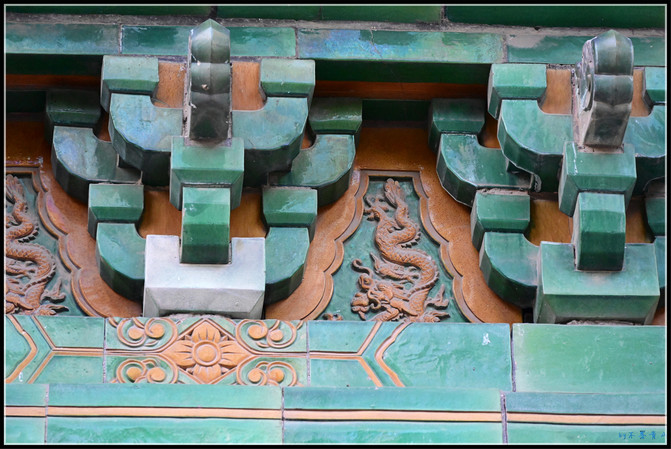
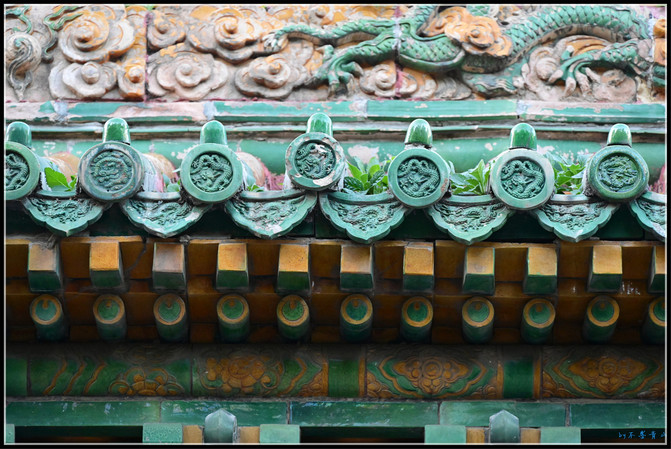
There are dragons on the dragon bricks under Jian Wa, Longchui and Dougong (252 round tube tiles, 251 Longchui, and 82 dragon bricks). In this way, there are a total of 635 dragons on the Nine Dragons Wall.
Fangshan restaurant
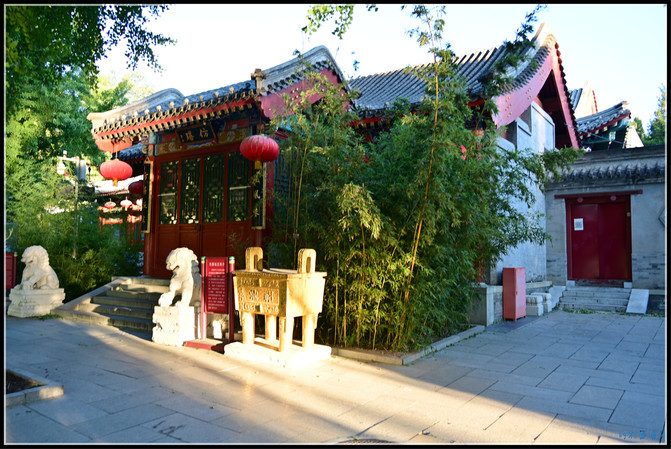
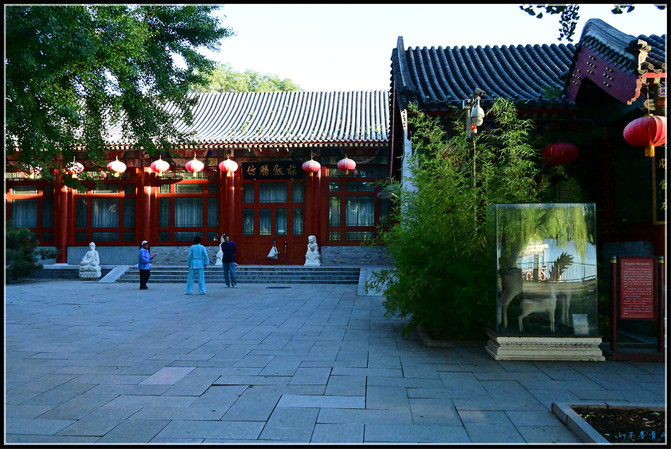
Fangshan is a famous palace restaurant. This is the original location of Fangshan Restaurant. In 1959, it moved to Yulan Hall on the north side of Qionghua Island. The environment must be much better than here. Due to the renovation of Yulan Hall, Fangshan had no choice but to move back to its original location. I went to eat when I was in Qionghua Island. It was very good. I haven't been here since I moved back here. I wonder how it is now.
Iron Yingbi
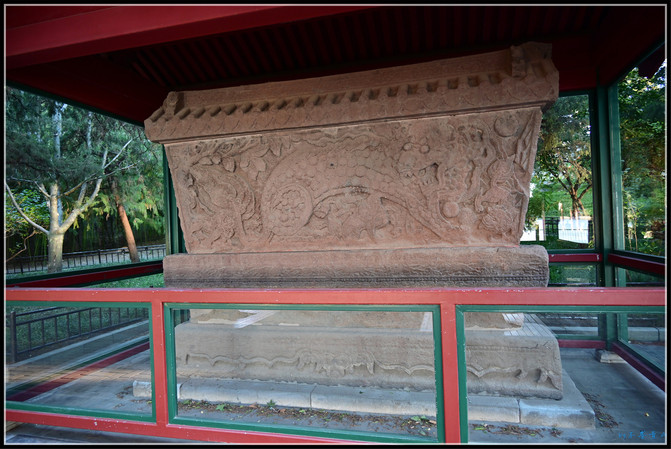
To the west of Fangshan, you can see the iron shadow wall. The iron shadow wall is a relic of the Yuan Dynasty. It is brownish and carved from a neutral volcanic conglomerate. It is called the iron shadow wall because its color and texture are like iron.
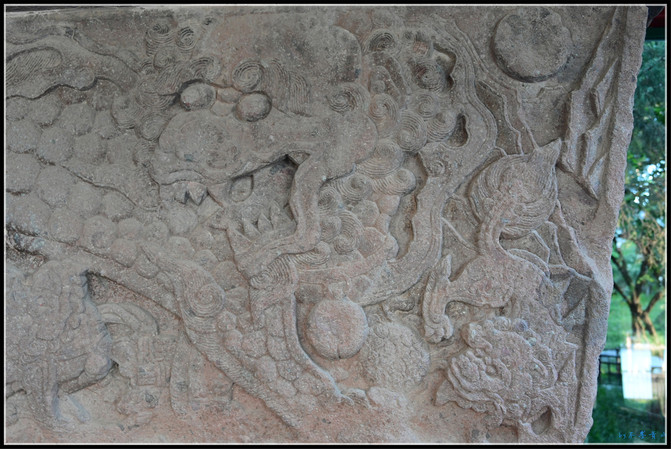
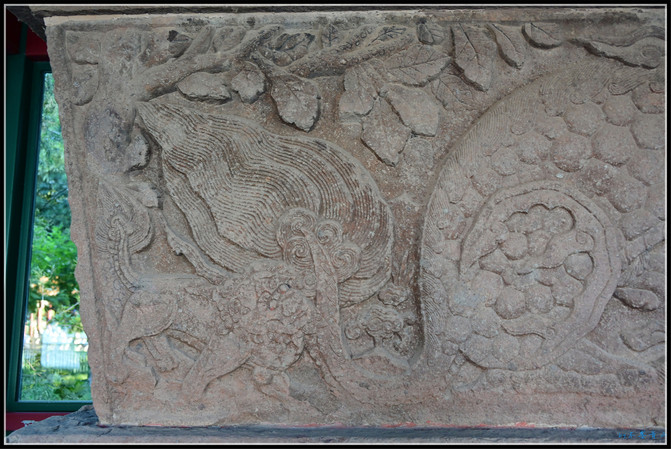
The shadow wall is shallowly carved with cloud patterns and exotic beasts, and the carving is simple and vigorous.
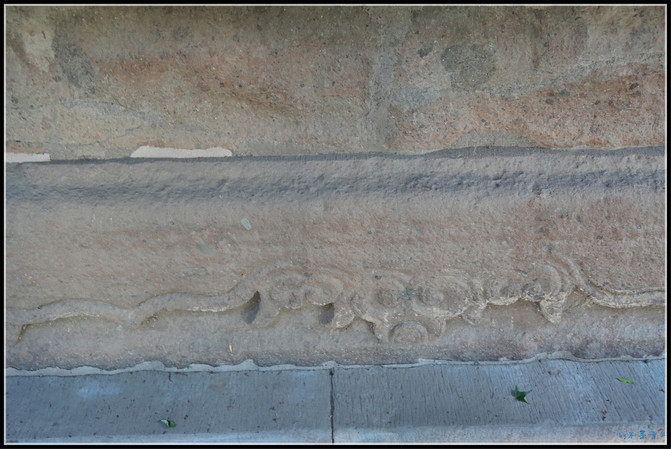
The Iron Shadow Wall was originally a shadow wall in front of an ancient temple outside Desheng Gate. In the early Ming Dynasty, this wall was moved to the front of Desheng Nunnery, which is now in Tieyingbi Hutong. In 1936, Bishen moved to Beihai Park. In 1986, Beihai Park retrieved the pedestal from Tieyingbi Hutong, allowing this cultural relic to be restored.
five-Dragon pavilions
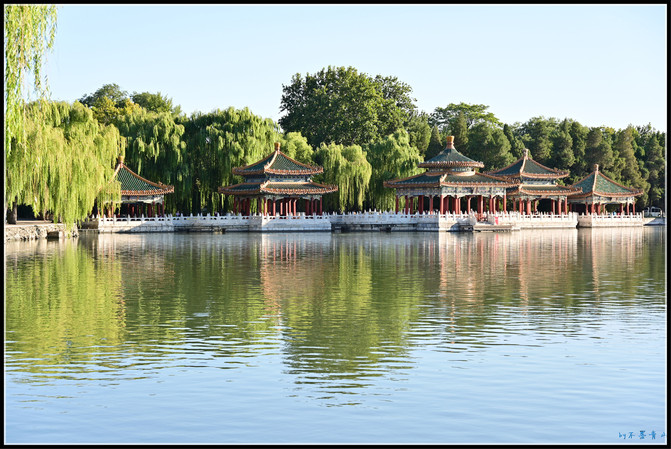
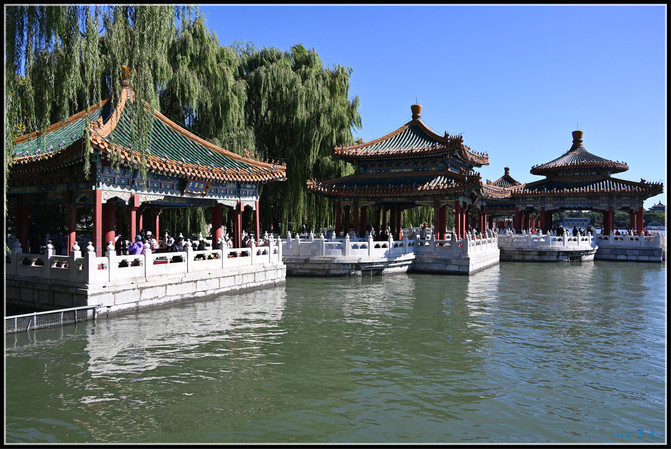
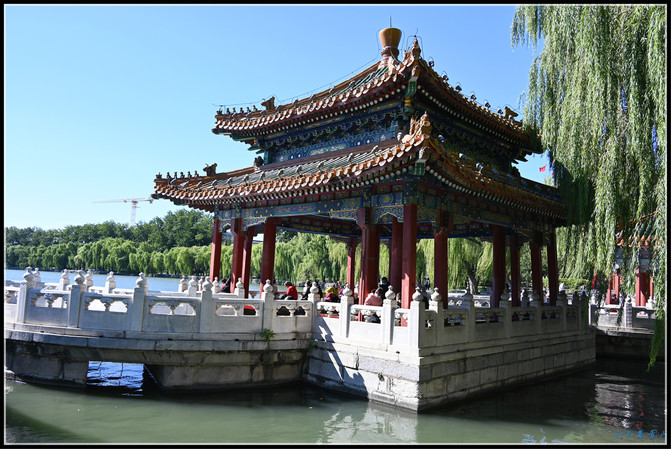
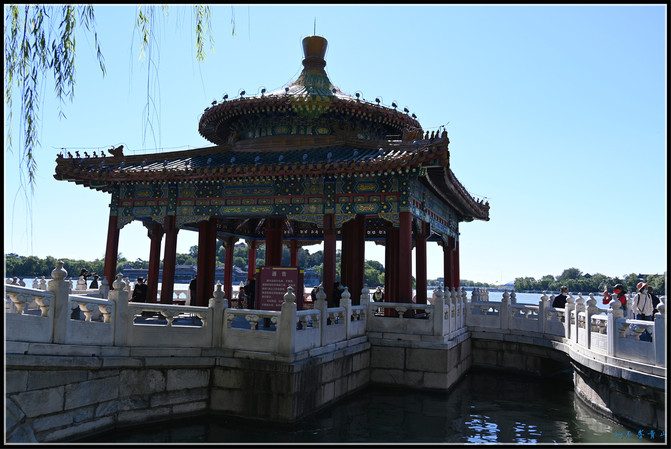
In front of the Iron Shadow Wall, five pavilions are lined up in the water, called the Five Dragons Pavilion.
The Wulong Pavilion was built in the 30th year of Wanli of the Ming Dynasty. It is Longze Pavilion in the middle, Yongrui Pavilion and Fucui Pavilion in the east, and Chengxiang Pavilion and Zixiang Pavilion in the west. In the twenty-eighth year of Qianlong, the wooden arc-shaped bridge was changed into a stone bridge, and bluestone boards and pillars were installed. In the 26th year of Guangxu, the railings and pillars were destroyed by the Eight-Power Allied Forces and were restored as they were in 1974.
The Five Dragon Pavilion stretches into the water and is arranged in front and back. The five pavilions are all covered with green glazed tiles, with yellow tiles trimmed edges, and small dots of gold swirler painted on the beams under the eaves. They are colorful and resplendent.
At that time, Longze Pavilion was a place for feudal emperors and queens to fish, admire the moon, and watch fireworks. The other four pavilions were fishing places where civil and military officials accompanied them.
the Western paradise
To the west of Wulong Pavilion is the western paradise.
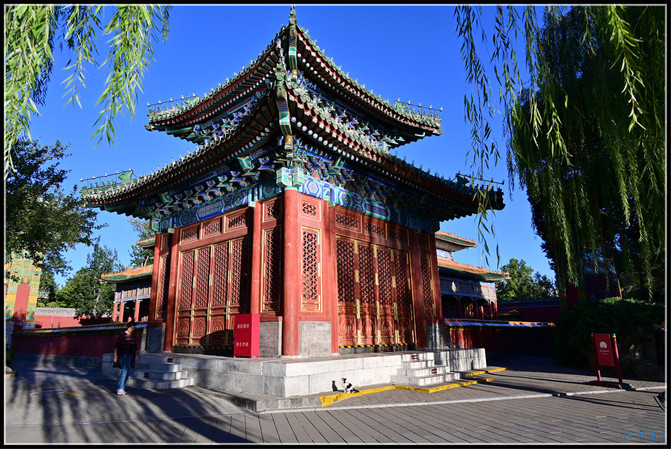
Xiaoxitian was built in the 33rd year of Qianlong of the Qing Dynasty and in the 35th year of Qianlong of the Qing Dynasty. It was built by Emperor Qianlong of the Qing Dynasty to pray for her mother, Empress Dowager Xiaosheng, to celebrate her birthday.
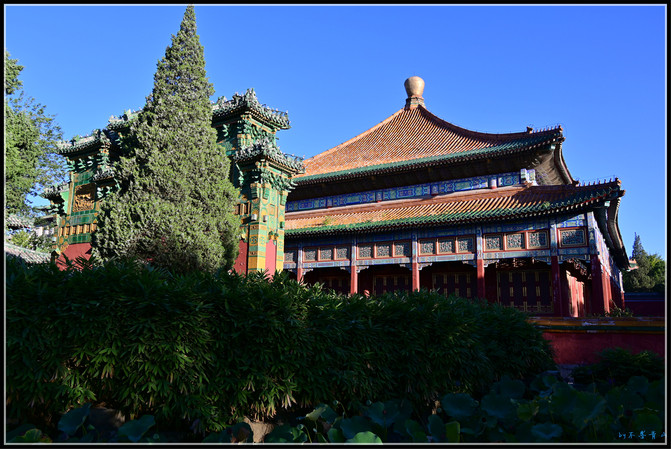
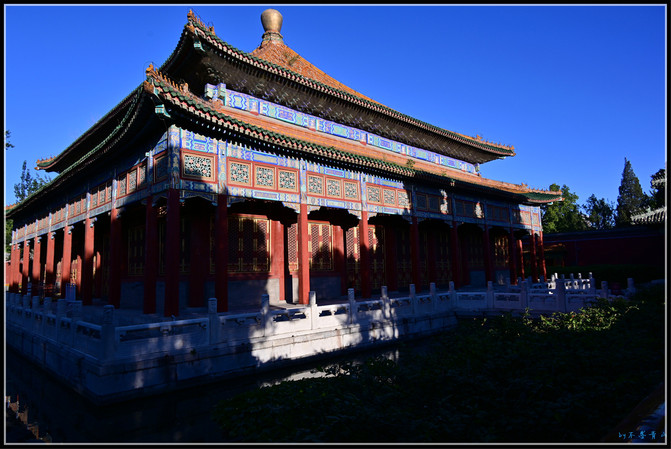
The main building is Elysium World, which is the largest existing square pavilion palace building in China.
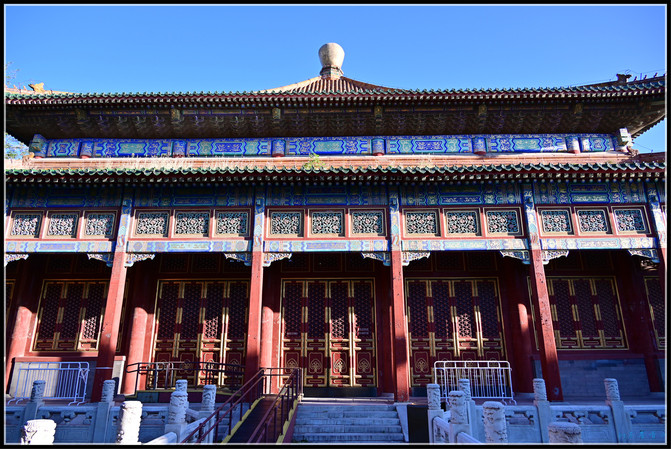
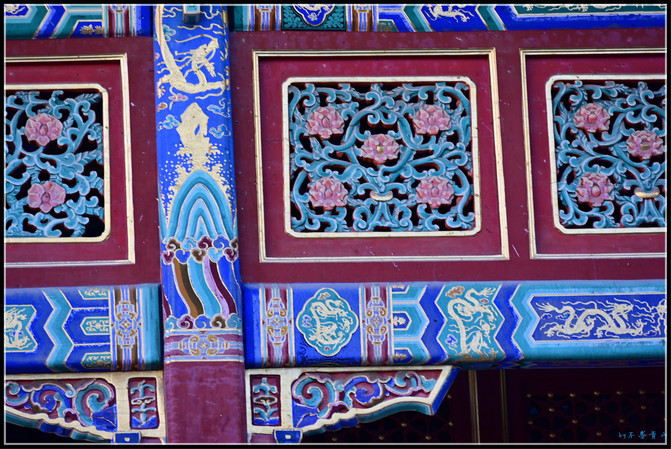
The Elysium World Hall has windows on all sides and south fans with fine patterns. The overall building of the main hall is a wooden structure, all made of golden nanmu. Like the Daci Zhenru Hall in the Western Heaven, it is one of the finest buildings in the Ming Dynasty in China.
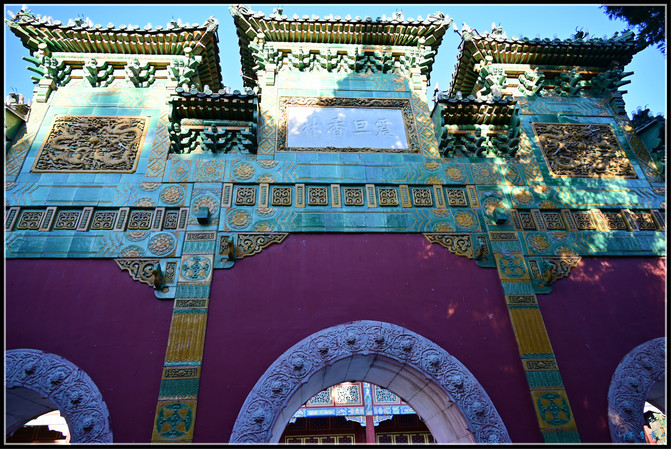
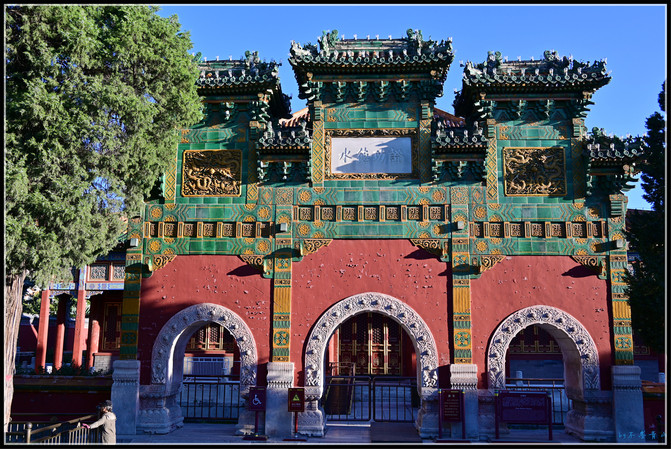
There is a glazed archway in the east, west, north and south of the main hall. According to statistics, there are 10 Liuli archways in Beijing, and 5 are Beihai Park. In addition to 4 small western temples, there is also 1 big western temple. I have seen the Zhao Temple in Xiangshan, the Wrecking Buddha Temple in the Botanical Garden, and the glazed archway in the Wisdom Sea of the Summer Palace. I will definitely find time to visit Dongyue Temple and Imperial College in the future.
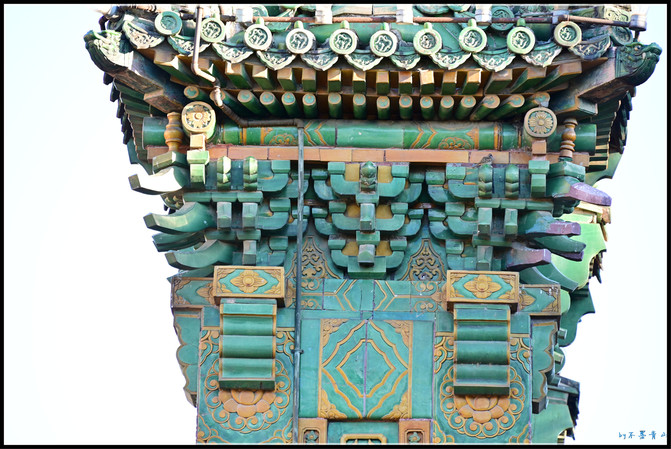

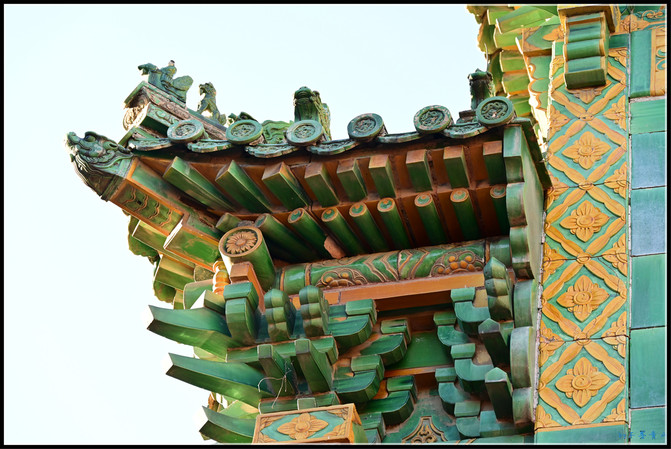
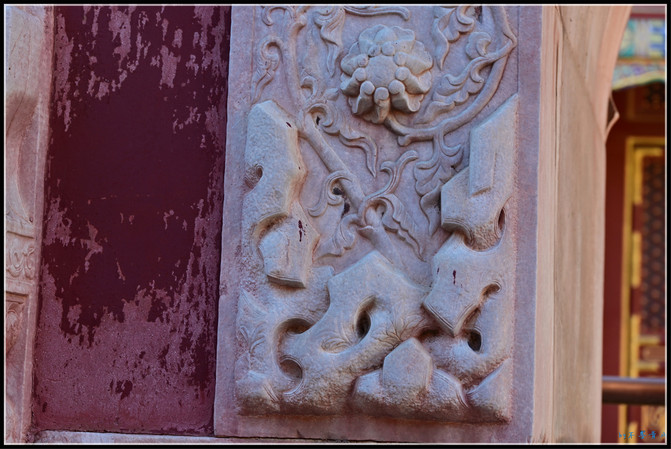
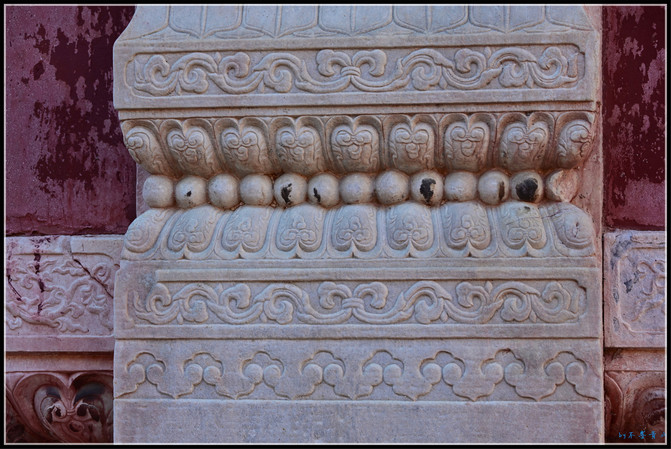
The four glazed archways have the same system and specifications, except that the inscriptions on the forehead of the archways are different.
The archway can be called a masterpiece. The stone carvings at the bottom, the golden dragon in the square, the sparrow under the eaves, the kiss on the ridge, and the sitting beast are all exquisite. They are rare architectural treasures.
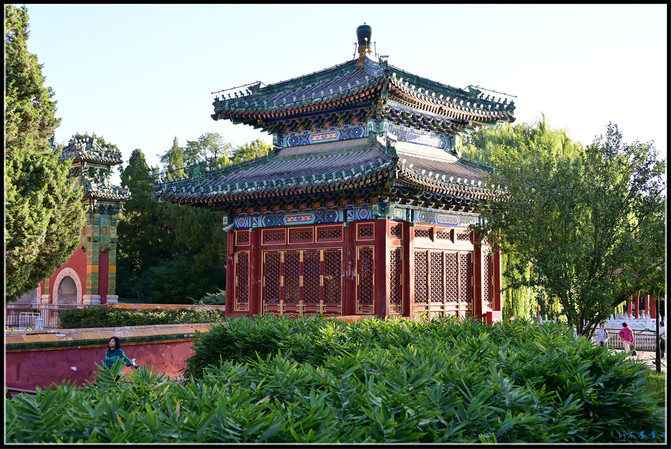
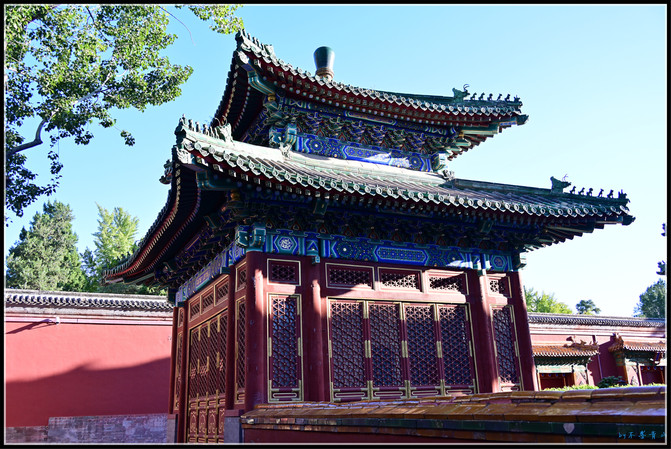
There is a small square pavilion at each corner.
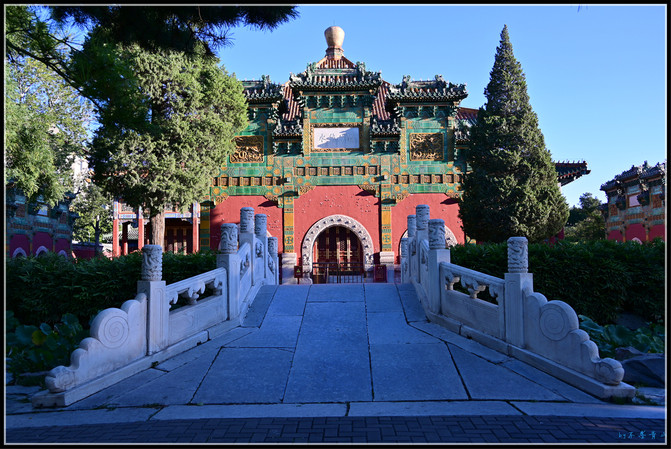
There is a Yueya River due to the south, and a carved stone bridge is built on it.
Wanfo Tower Stone Monument
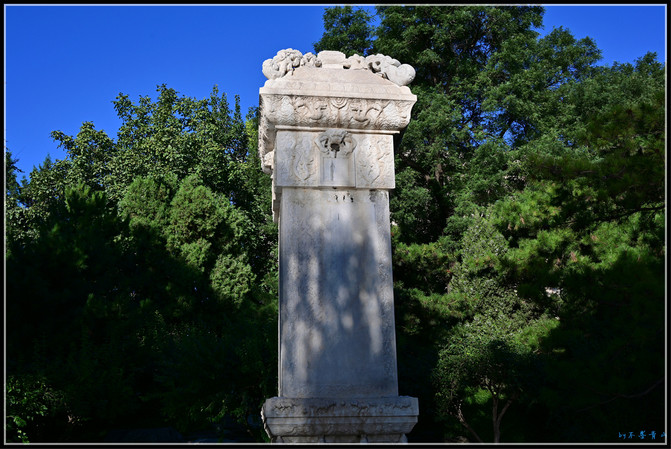
The stone tablet of the Wanfo Tower is located on the south side of the Xiaoxitian Temple. It was erected in front of the Wanfo Tower by Emperor Qianlong in 1770 to congratulate his mother on her 80th birthday. In 1987, it was moved to the west of the Xiaoxitian archway.

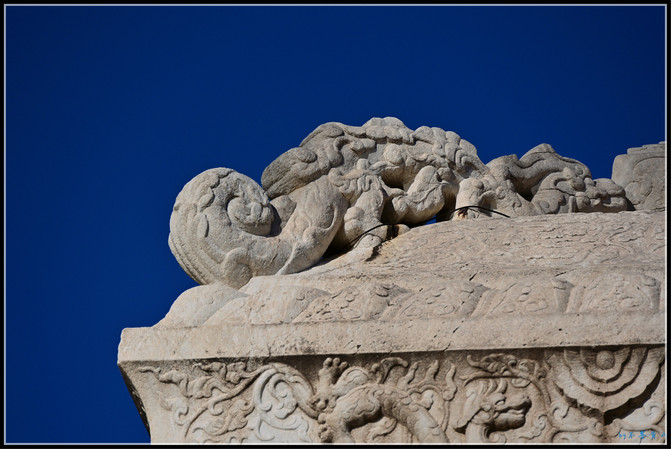
The head of the monument is a square treasure roof with four dragon heads, and dragons are carved with rolling brakes on all sides.
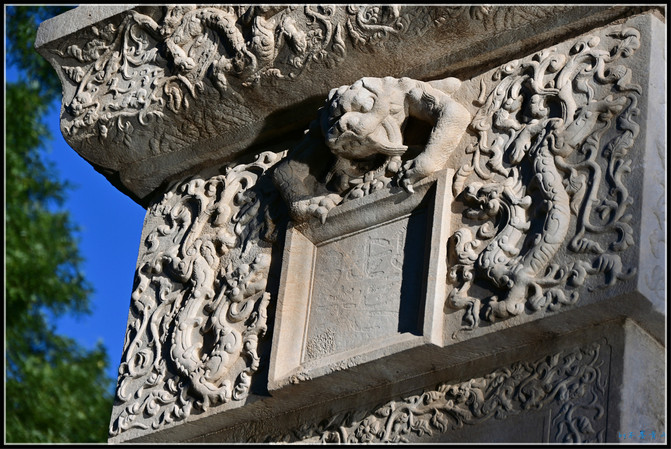
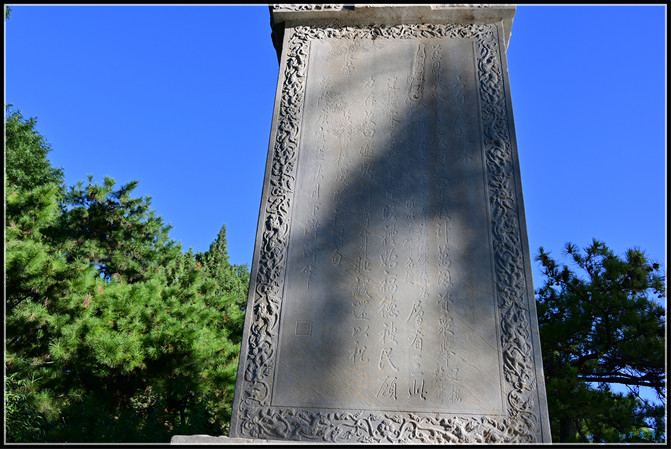
The inscriptions on the south, west, north and east sides are engraved with the Chinese, Manchurian, Mongolian and Tibetan characters "Imperial System" and a poem written by the Emperor Qianlong.

Sumizuo is carved with vivid Totaris. They are bare upper bodies, some of them grinning; some of them have closed lips, as if they use all their strength to support Sumizuo.
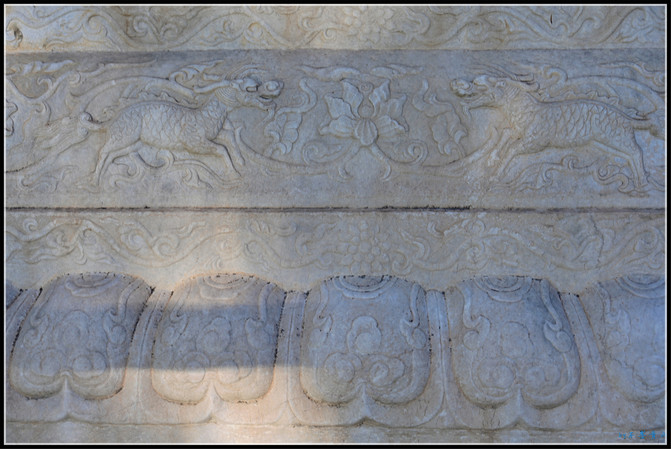
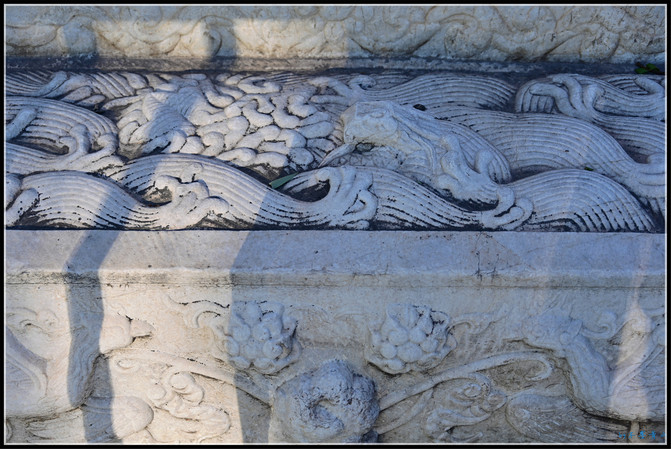
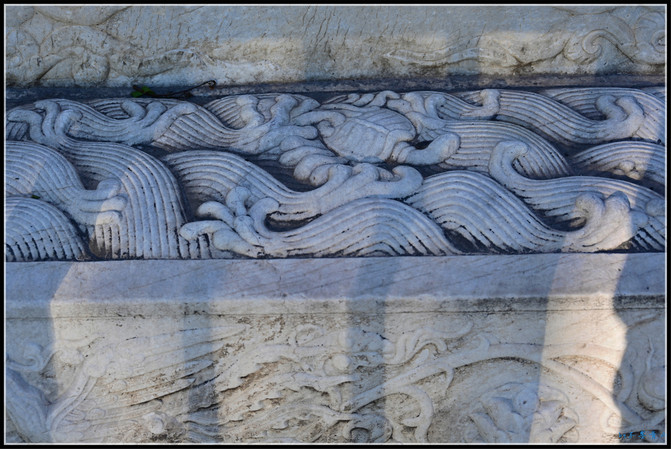
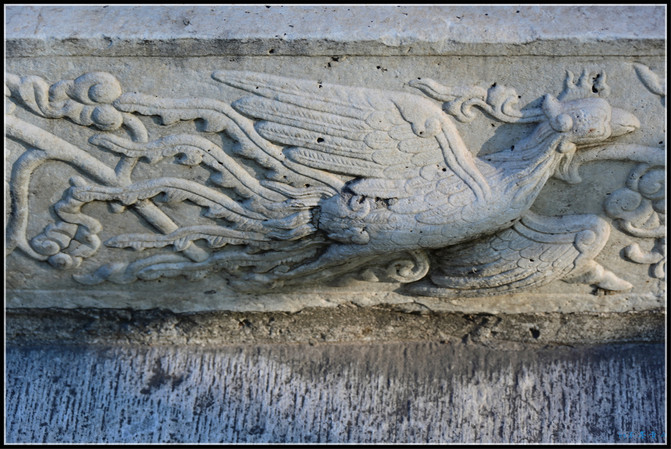
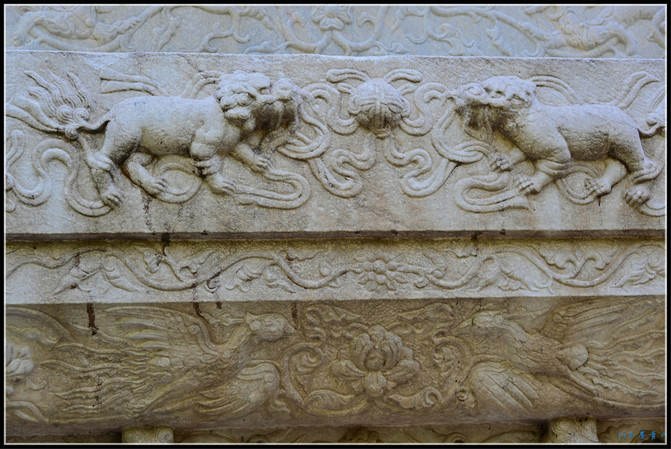
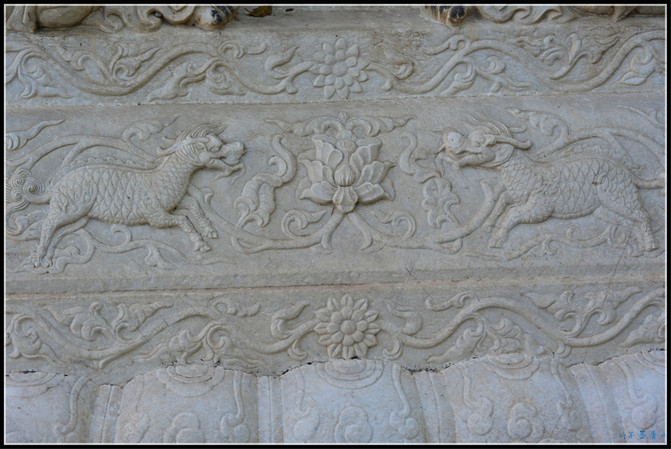
Animals such as lions, unicorns, manatees, heavenly horses, and lobsters are carved around the base at the bottom of the stone tablet. The images are lifelike and lifelike.
Going south along the west bank is the road with the best viewing effect, with rich and layered landscapes.
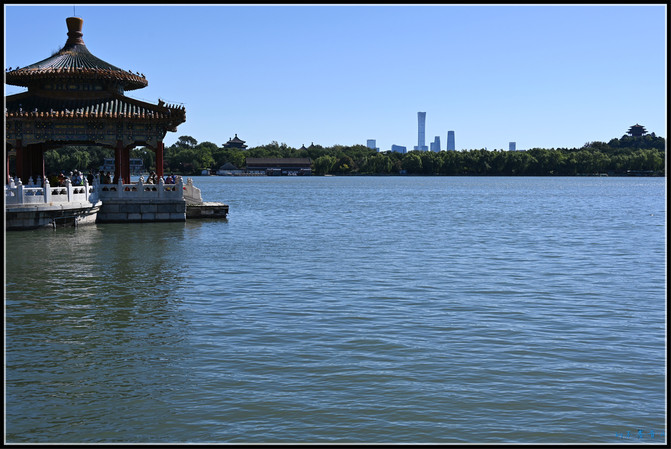
Looking east on the west bank, the beautiful figures of Jingshan and China Zun are very beautiful, showing the contrast between ancient and modern Beijing. They are excessively harmonious and more comfortable than looking west from the east bank.
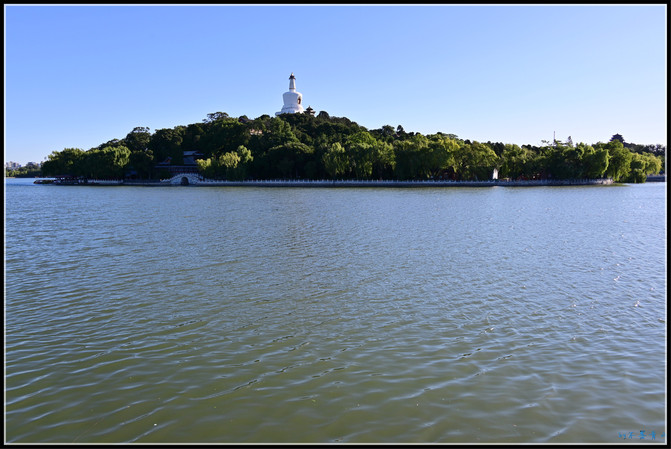
A pool of clear water surrounds Qionghua, and the green trees reflect the white tower.
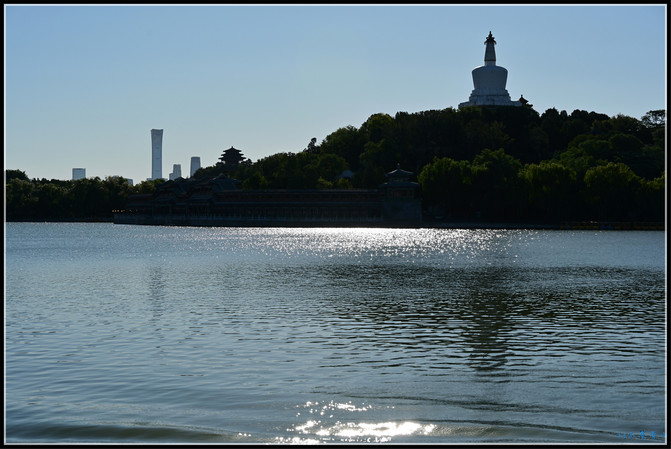
The crystal curtain moved and the breeze blew, and the towers and pavilions entered the painting.
Returning to the West Gate, it is time to open the attractions that are accessible.
Wanfo Tower Site
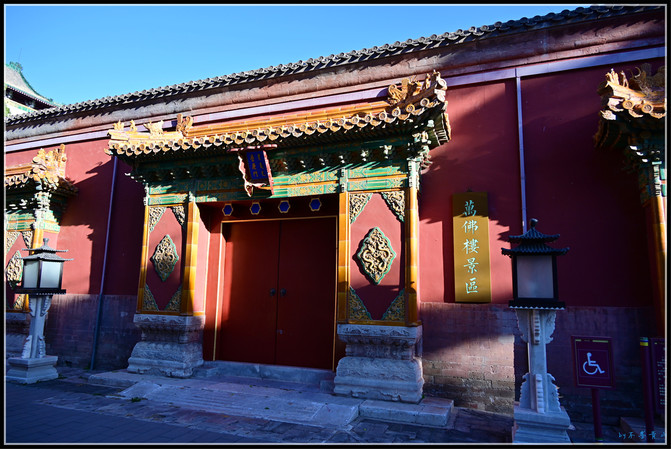
Due north of Blissful World is the Wanfo Tower Ruins. The Wanfo Tower was originally built in the 35th year of Qianlong. It was built by Emperor Qianlong to celebrate the 80th birthday of the Empress Dowager Chongqing.
The Wanfo Building is 27 meters high and has a yellow glazed tile roof on Xieshan. There are 10099 wooden Buddhist niches embedded in the walls of the three-story building, dedicating tens of thousands of Buddha statues, so the building is named "Ten Thousand Buddhas". You can imagine how glorious and shocking it was at the time.
When the Eight-Power Allied Forces invaded China in 1900, this place became the Japanese headquarters. All the gold Buddha buildings were looted and gradually abandoned. Most of the buildings were demolished in the 1950s and 1960s.
Only Puqing Gate, Baoji Tower, Miaoxiang Pavilion and two stone scripture buildings are left.
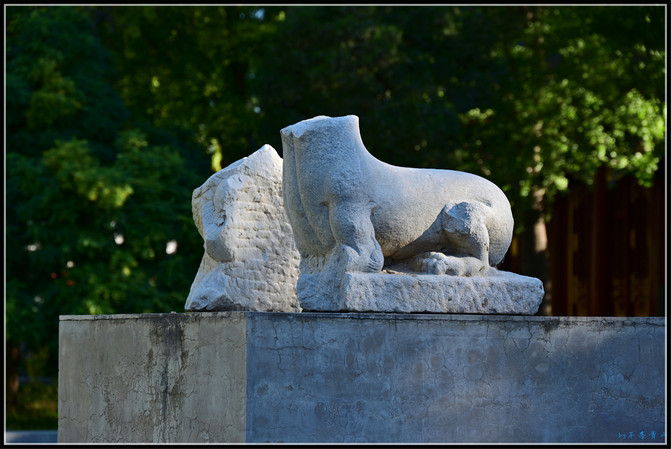
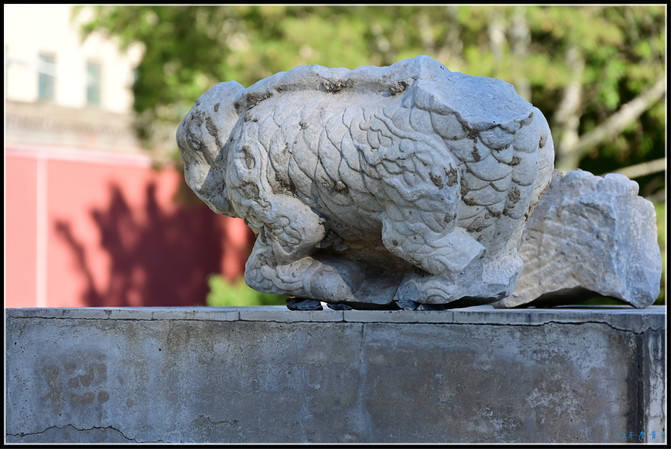
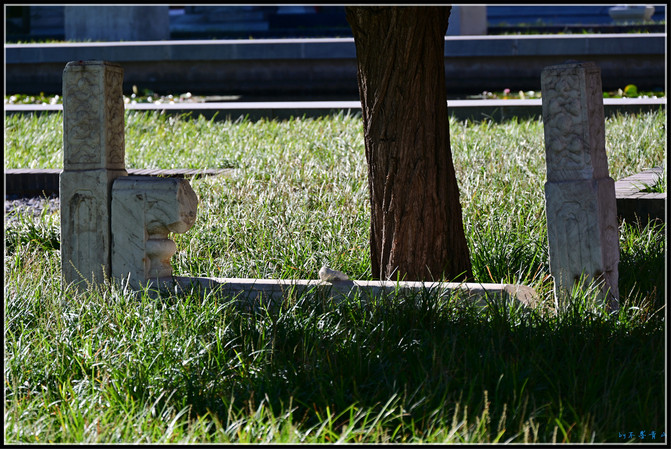
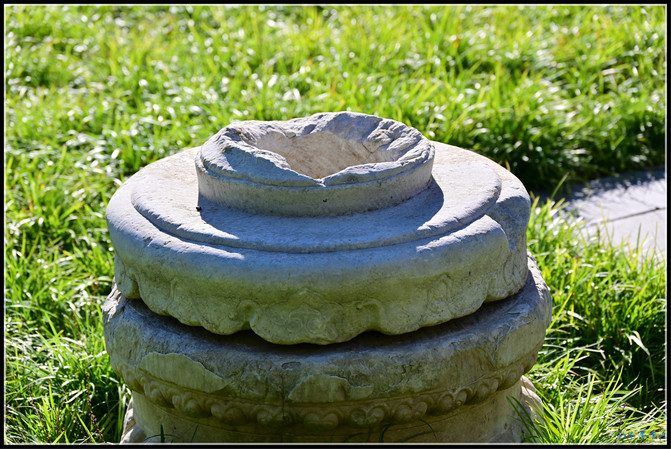
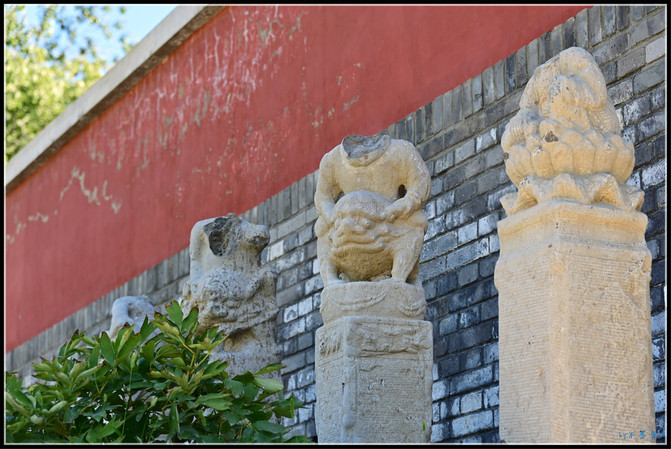
Missing stone beasts, stone statues, stone components, and pillar foundation stones can be seen everywhere in the park.
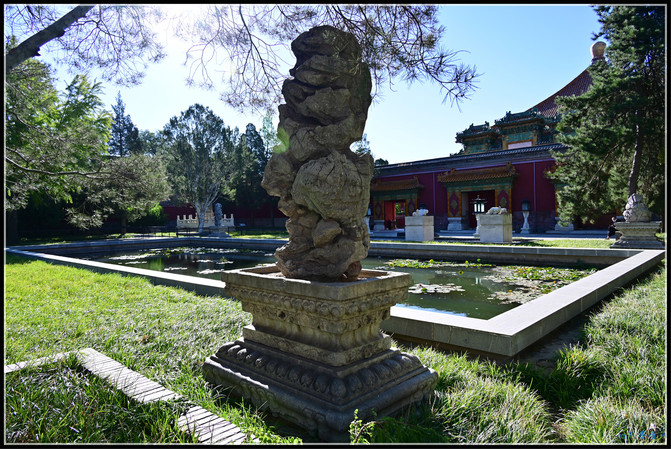
Exposed utensils are used to place bronzes, strange stones, incense burners, etc.
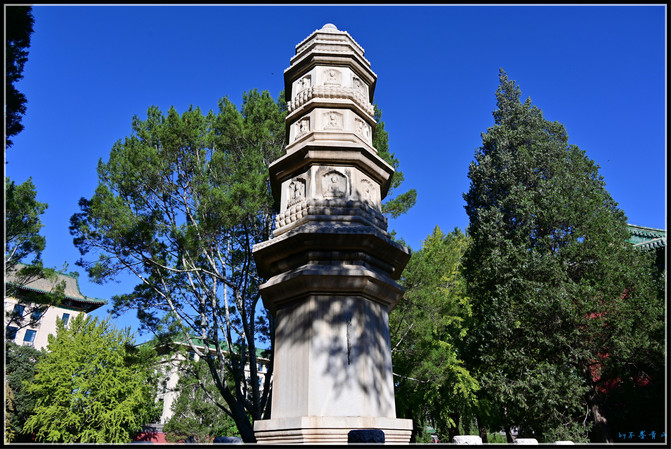
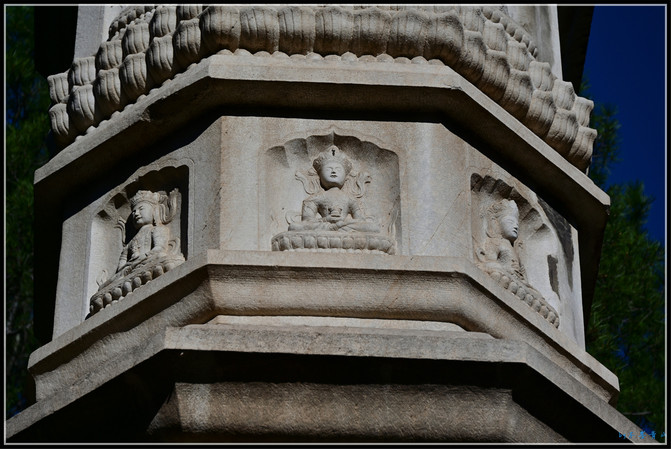
The stone jing bell is basically well preserved, and the stone statues and decorations are exquisite.
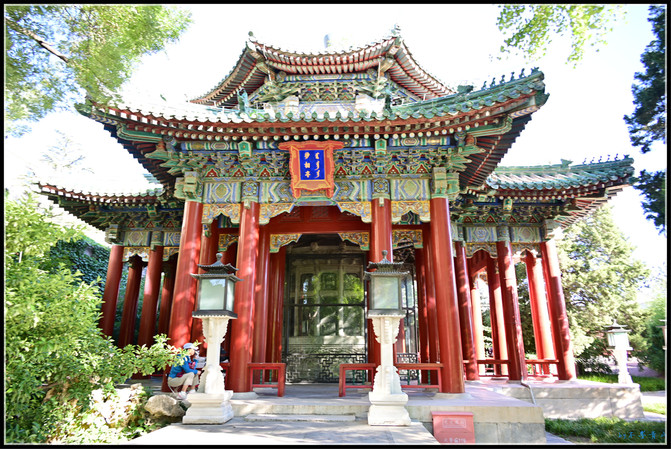
Miaoxiang Pavilion is located in the northwest corner, with double eaves, sharp points, green glazed roof, gray tiles and green trimmed edges. The eaves on the upper floor are octagonal, the eaves on the lower floor come out in four directions and embrace the building on four sides, and there are 48 columns in the pavilion. I have never seen such a dignified and beautiful building with a strange structure.
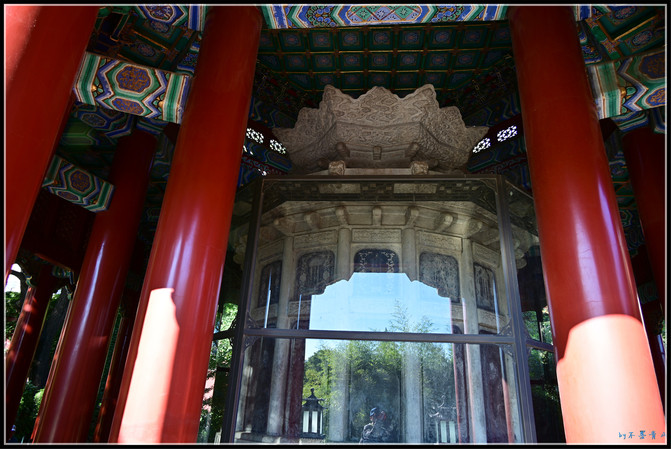
There is a different cave in the Miaoxiang Pavilion, hiding a big treasure. A 16-corner stone tower carved from white marble stone is erected in the pavilion. The body of the tower is inlaid with stone carvings of the 16-Ying True Statues, which are copied in imitation of the "16-Ying True Statues" painted by Guan Xiu, a famous monk of the Five Dynasties. The tower is also engraved with the inscription "Guanxiu Painting Sixteen True Images Praise" inscribed by Emperor Qianlong and the postscript and the inscription of stone engraved by the monk Mingshui.
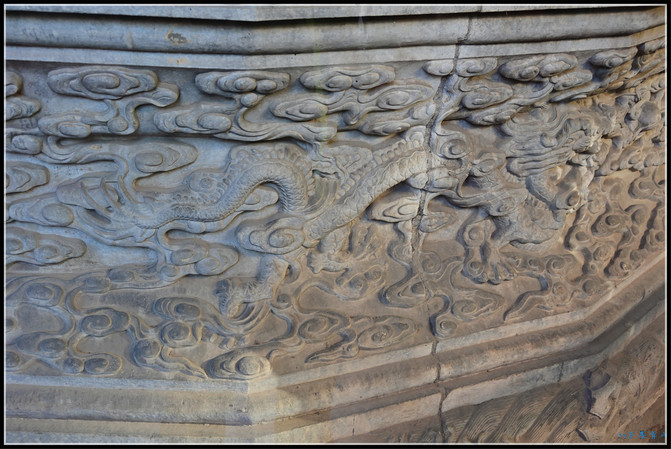
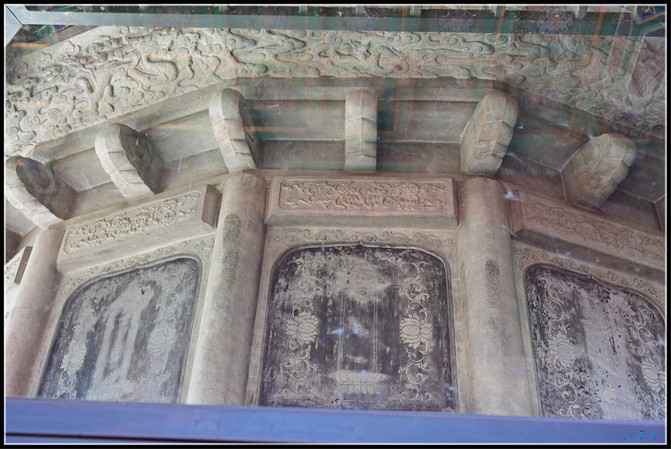
There is an octagonal stone eaves at the top of the tower, and the lower eaves have stone rafters and lion heads. The tower seat is a Sumizuo, with double dragons playing with beads carved around the waist. The body of the tower is divided into sixteen sides, separated by corner columns. Each side is divided into two upper and lower layers. The lower side is carved with a portrait of an Arhat, and the upper side is carved with the Sanskrit name of an Arhat. A total of sixteen Arhats are carved on the sixteen sides of the stone tower. The sixteen arhat statues are treasures in stone carving art.
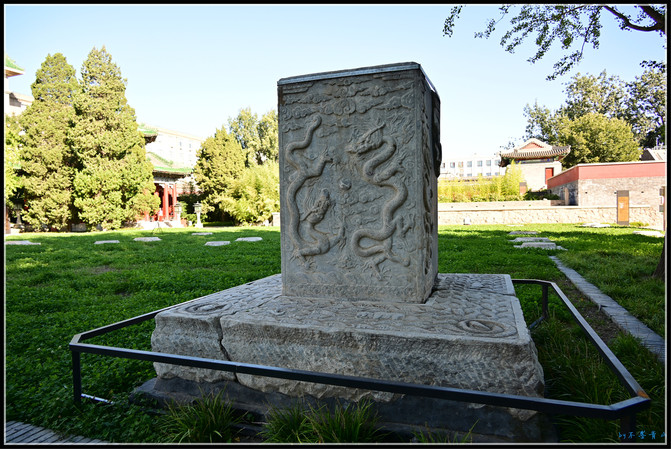
The Ten Thousand Buddha Building is gone, and the pole stone in front of the building is still there. The stone carving of the two dragons playing with beads has remarkable characteristics of the Qianlong period. It has five claws and feet, flying posture, and exquisite carving.
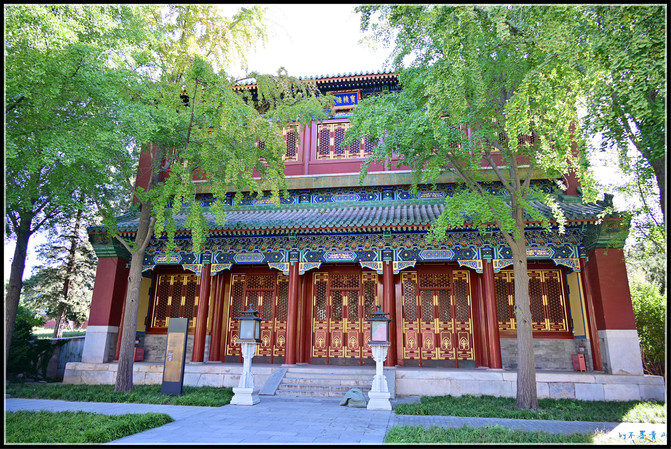
Baoji Building is the east wing of Wanfo Building and is the only remaining building in the site.
chanfu temple
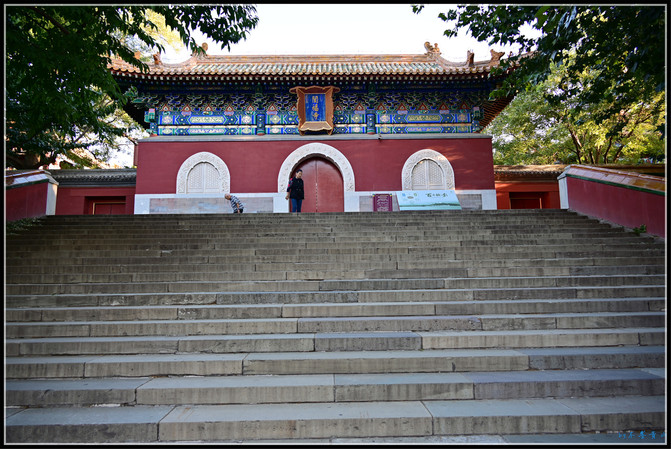
Chanfu Temple is north of Wulong Pavilion. It was built in the 11th year of Qianlong and is the former site of Taisu Hall. Empress Xiaozhuang held a memorial ceremony here after her death. Qianlong respected her mother's wish and ordered that it be changed to a Lama Temple and named Chanfu Temple. Its regulations were modeled on Longxing Temple in Zhengding, Hebei Province.
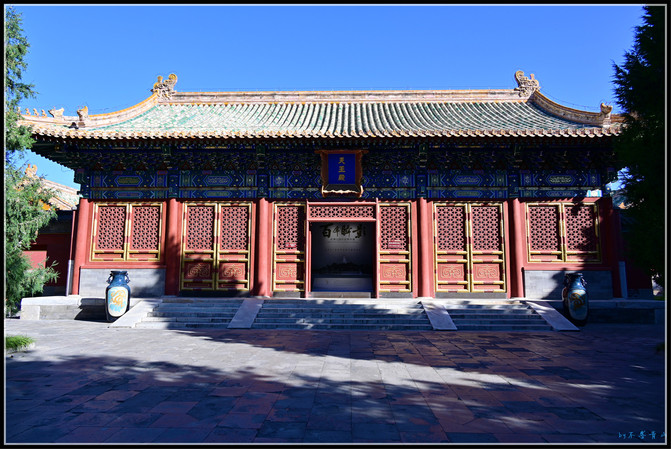
The first entrance to the main hall of the courtyard-the Hall of Tianwang.
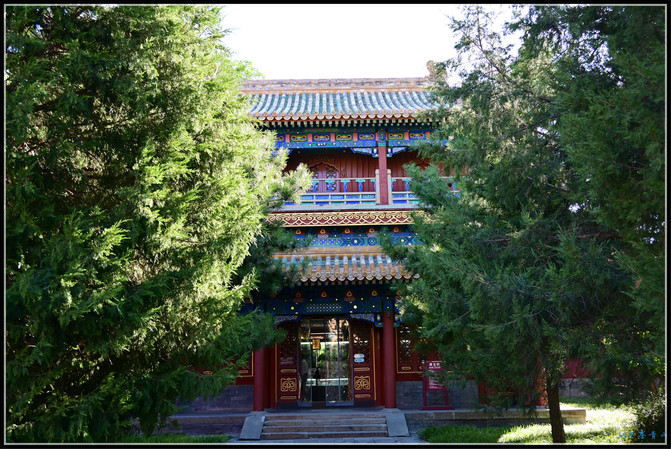
Bell and drum towers on both sides.
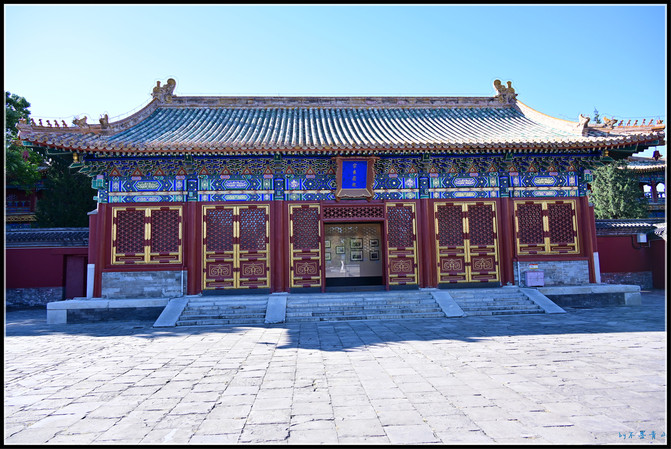
The plaque behind the Tianwang Hall is "Zongcheng Round Mirror".
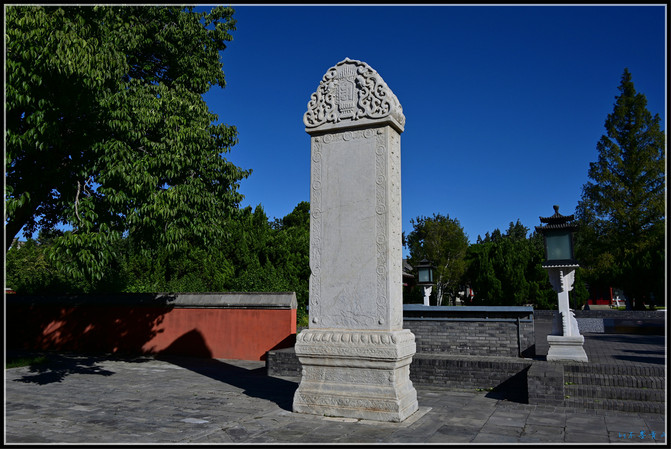
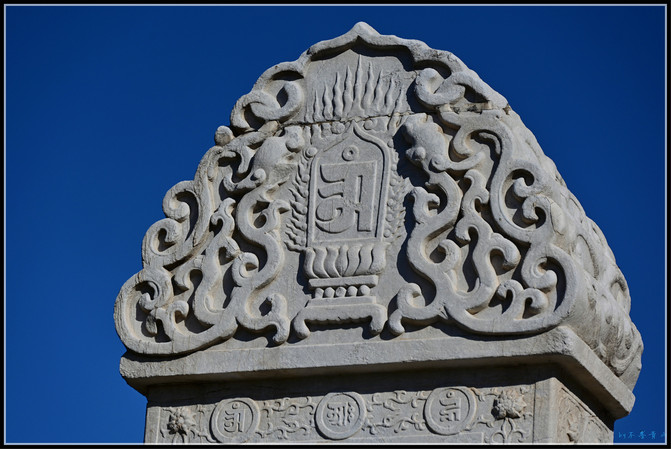
The Great Buddha Hall behind the Tianwang Hall has been destroyed, leaving only two stone steles in front of the hall.
Kuaixuetang
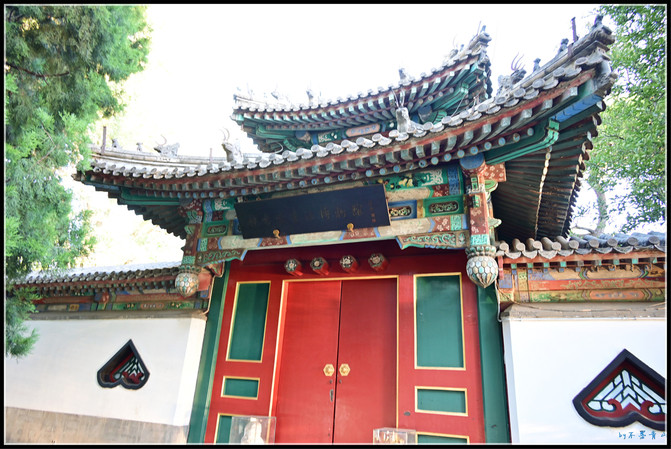
On the east side of Chanfu Temple, hidden by vegetation, climbing up the stairs, there is a simple three-entrance courtyard-Kuaixuetang, with the door of the "Kuaixuetang Calligraphy Museum". The most attractive part of this courtyard is the collection of calligraphy stone carvings by many famous calligraphers, led by Wang Xizhi's "Clear Notes on the Fast Snow".
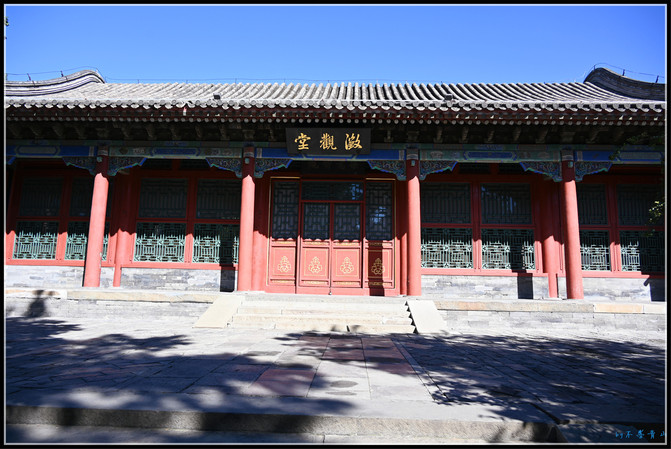
The first main room to enter the courtyard is Chengguan Hall.
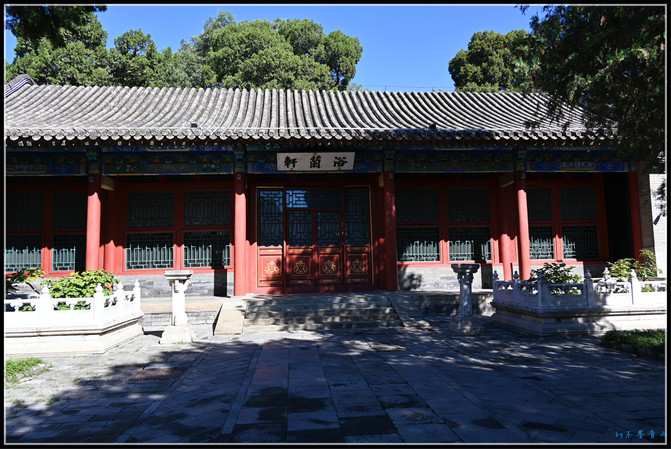
The main room in the second courtyard is Yulan Xuan.
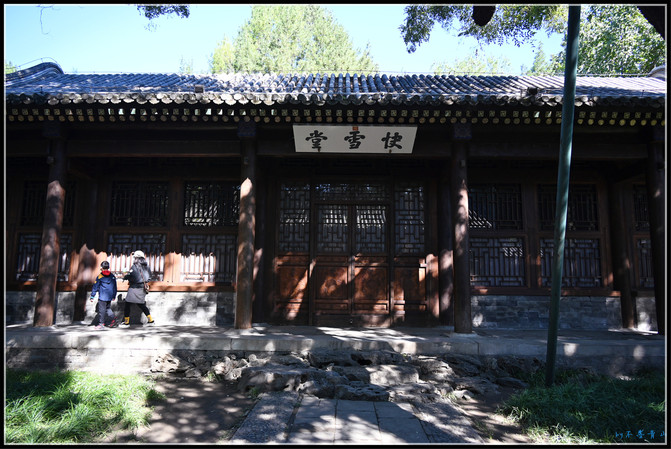
The third entrance courtyard, Kuaixue Hall, was added after the Qianlong period. In the 44th year of Qianlong, Qianlong, in order to store and display the rigid "Kuaixuetang Dharma Book",
The next step is to build a Nanmu Hall in the east of Chanfu Temple, with ten verandas on each side. Forty-eight Kuaixue Hall inked in ink on the back eaves wall, and a plaque titled "Kuaixue Hall" has been inscribed, which has become the name of the entire courtyard.
At present, all three main rooms are closed, and the contents inside are unknown. Only the stone carvings on both sides can be seen.
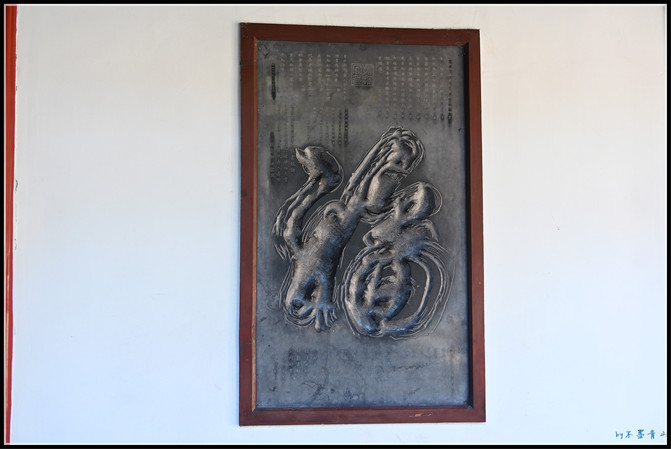
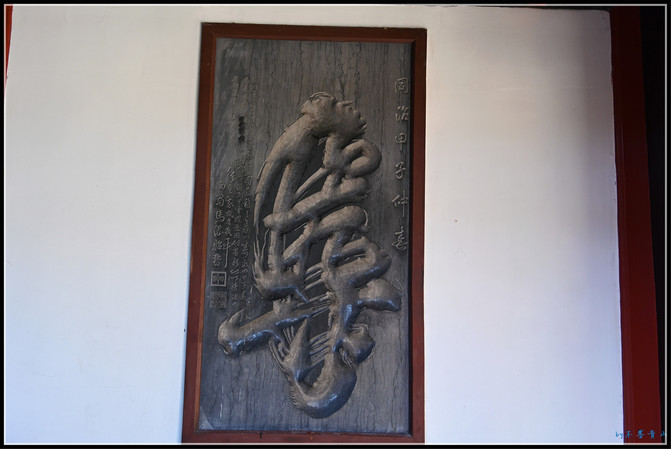

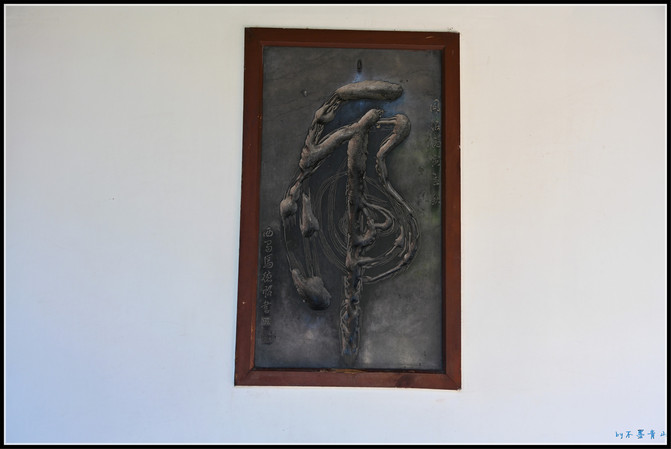
The stone carvings on the east and west corridors are the Kuaixuetang stone carvings, with a total of 48 square meters.
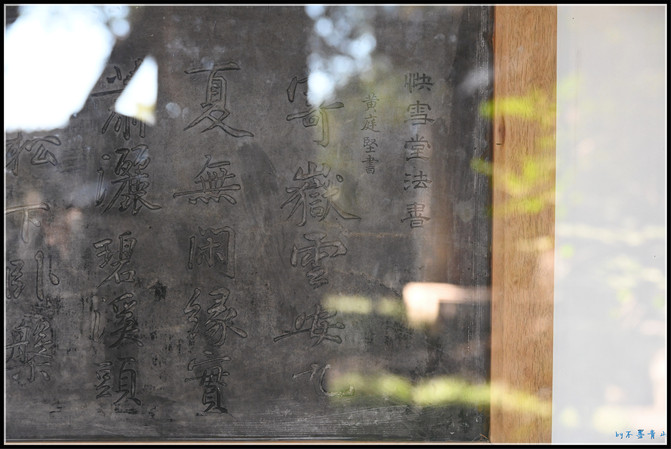
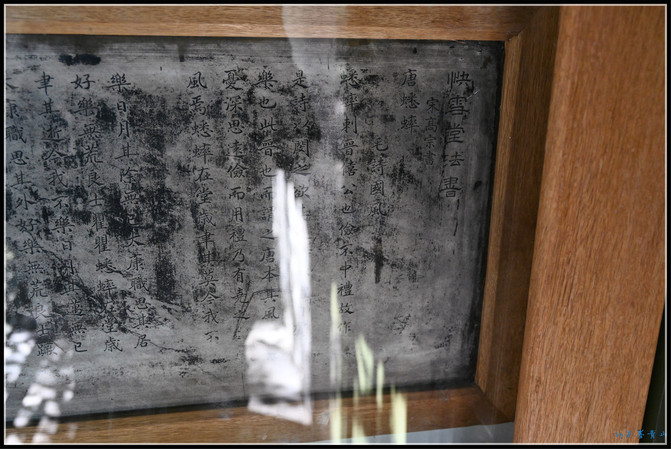
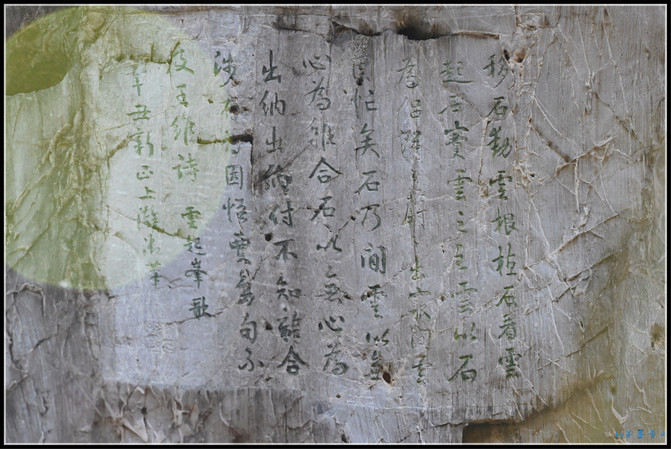
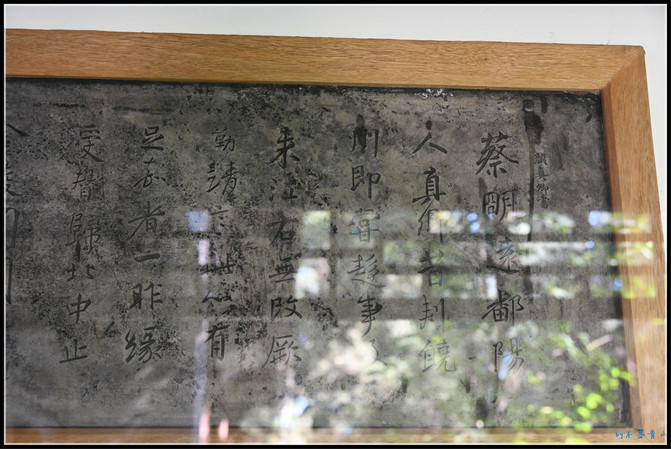
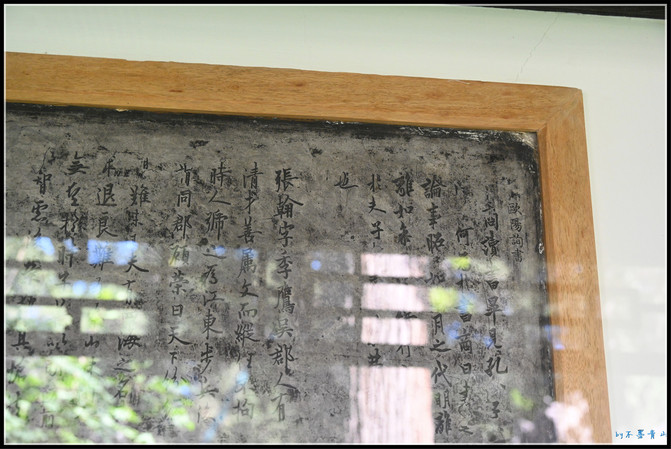
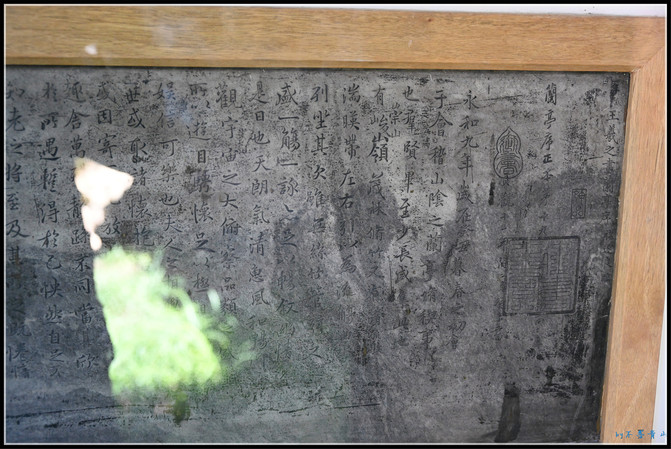
The stone carvings are headed by Wang Xizhi's "Clear Notes on the Fast Snow", including the inscriptions of more than 20 famous calligraphers such as Wang Xianzhi of the Jin Dynasty, Ouyang Xun, Huaisu, Yan Zhenqing, and Liu Gongquan of the Tang Dynasty, and Su Shi, Huang Tingjian, Mi Fu, and Zhao Gou of the Song Dynasty.
Western Heaven Fanjing
The Western Heaven Fanjing, also known as the Great Western Heaven, is located on the north bank of Taiye Pool and adjacent to Jingxinzhai in the east.
Daxitian is a temple building combining Han and Tibet. It was founded in the Ming Dynasty. It was originally a Jingchang and also a Xitian Zen Forest Lama Temple. It was deserted in the early Qing Dynasty. In the twenty-fourth year of Qianlong of the Qing Dynasty, it was renamed Xitian Fanjing after expansion and reconstruction. Because it corresponds to the "Western Heaven" in the west, it is also called the "Western Heaven", which means a pure realm.
From south to north, the buildings of the Great Western Heaven are the China-Tibet Realm archway, the mountain gate, the Tianwang Hall, the Daci Zhenru Hall, the Huayan Qingjie, the Seven Buddha Pagoda Pavilion, and the Liuli Pavilion.
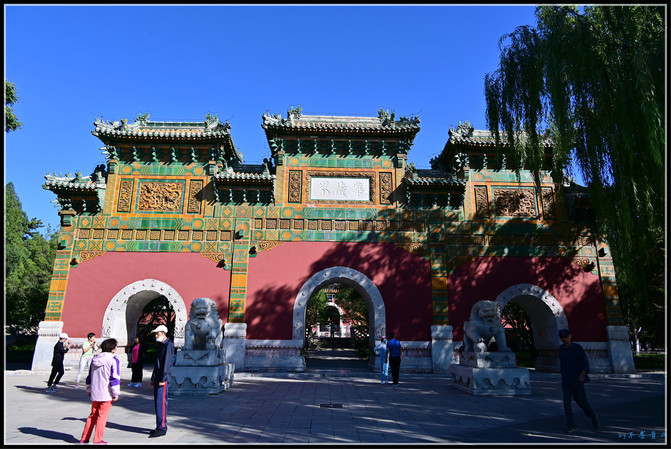
There is a tall and exquisite glazed archway in front of the mountain gate. The base and door opening are made of white marble, and the top is a glazed imitation wood structure. The style and height are similar to the Xiangshan Zhaomiao archway and the Wrecking Buddha Temple archway in the Botanical Garden.
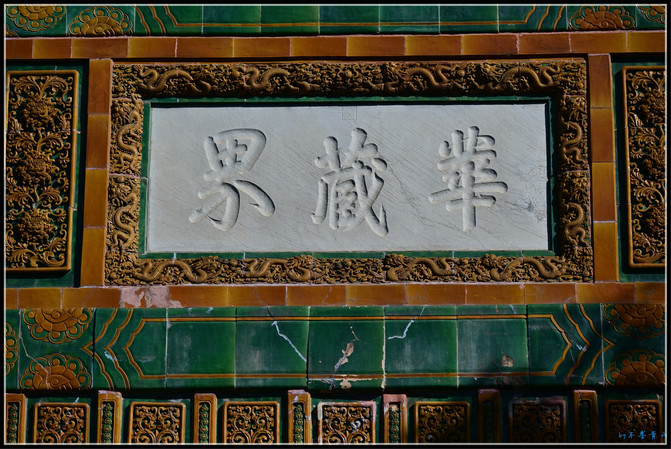
Liuli archway is raised to the south as "China-Tibet Realm" and to the north as "Sumu Spring", so this archway is also called the China-Tibet Realm archway.
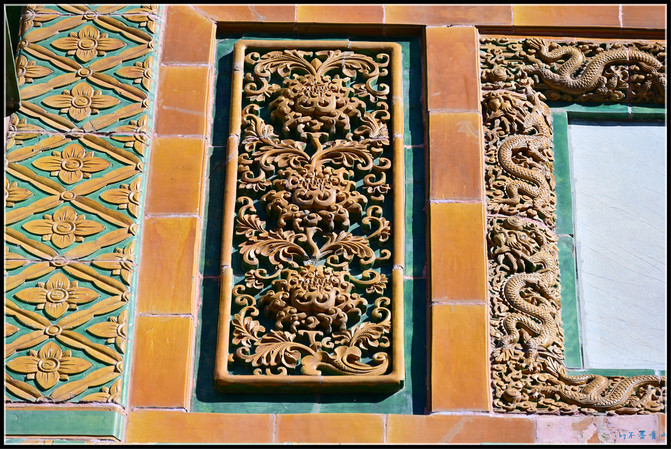
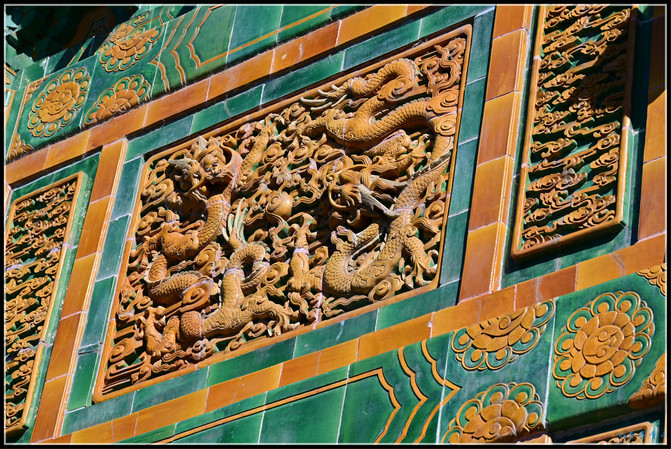
The archway is exquisitely crafted and magnificent.
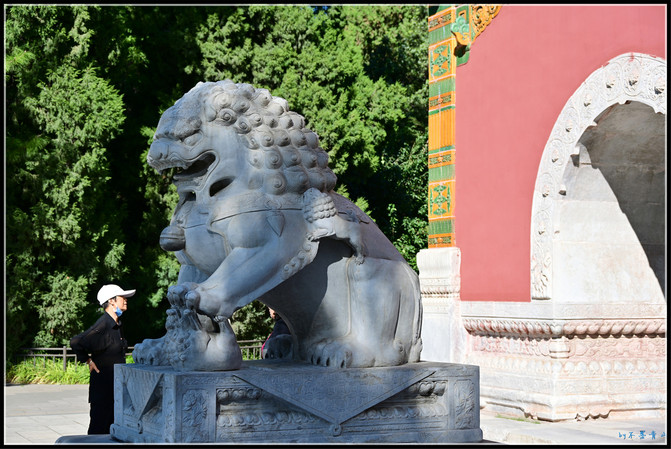
A pair of stone lions in front of the archway were majestic.
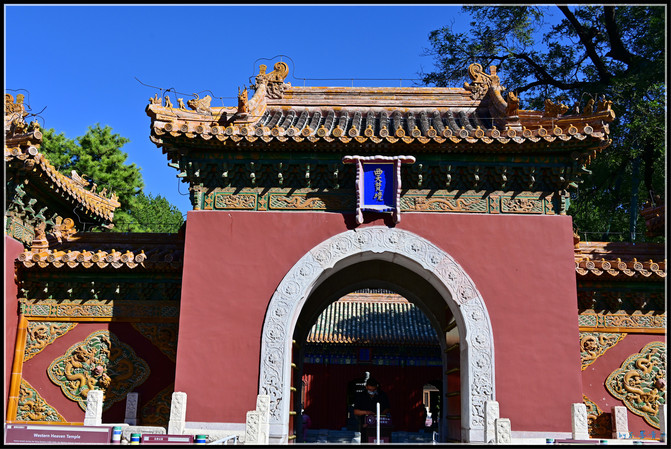
The gate is composed of three Xieshan black glaze yellow shear edge roof imitation wooden structure gate. There is a glass wall between the gate, and the middle gate is the "Western Heaven Fanjing".
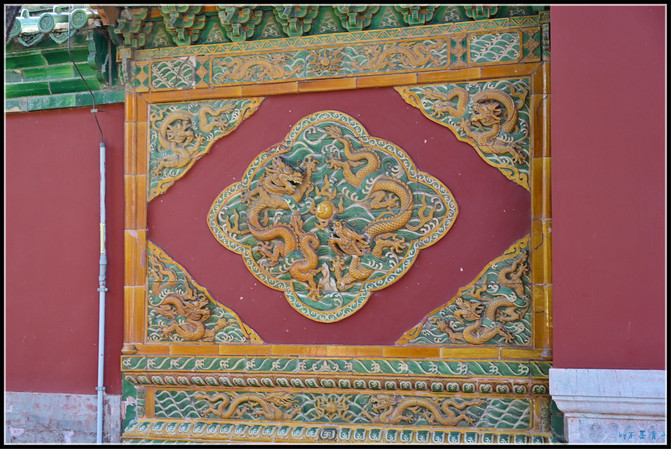
The glazed dragon carvings on the glazed wall between the doors are exquisite and exquisite.
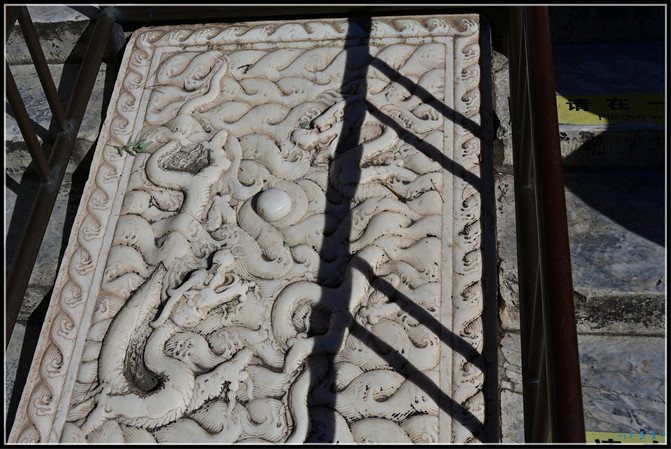
The embossed of the two dragons playing with beads on the Danbi stone in the middle of the steps of the gate is full of energy and lifelike. This white marble Danbi stone has exquisite stone and fine carving. It is a rare masterpiece of stone carving art.
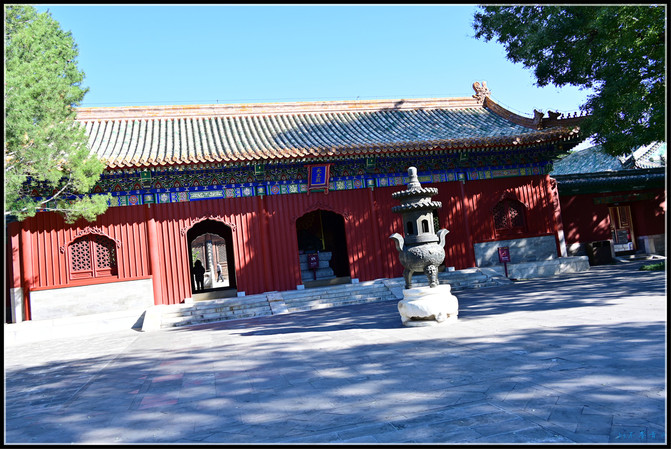
In the center of the first courtyard is the Hall of Heavenly Kings, which houses Maitreya Buddha, the four great Heavenly Kings standing on the left and right, and the Bodhisattva Weituo.
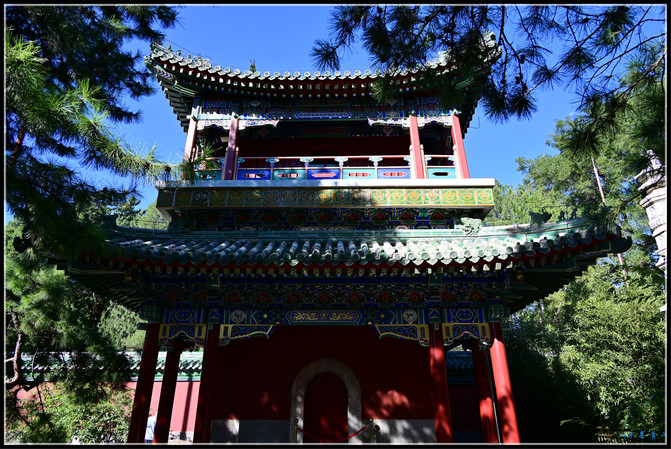
Bell and Drum Towers on the east and west sides.
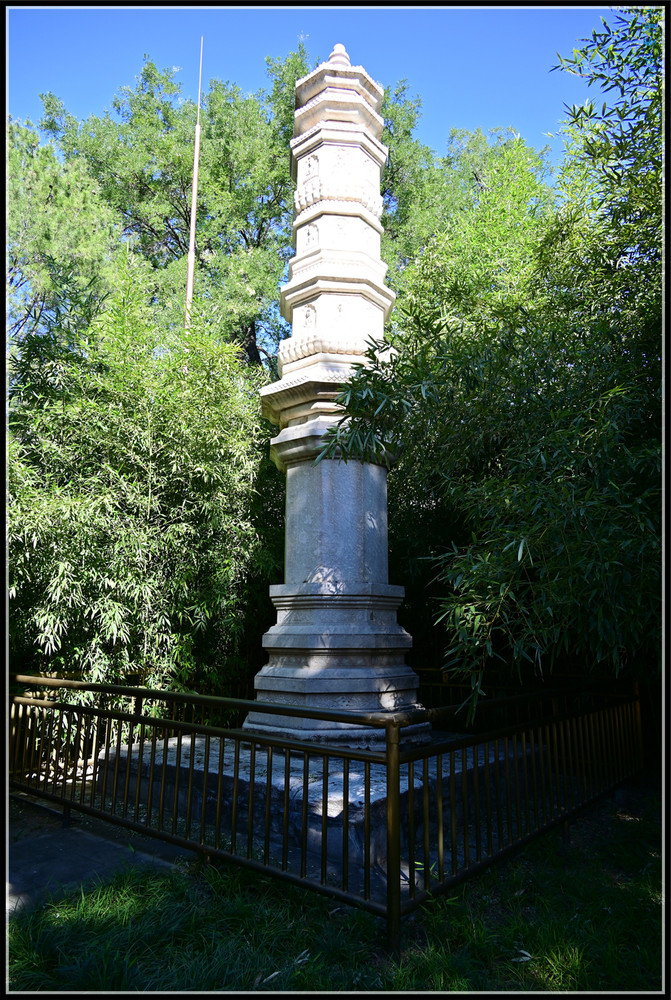

There is a stone building next to the Bell Tower and the Drum Tower. The stone building next to the Bell Tower is engraved with the "Buddhist Pharmacist Tathagata's Original Wish Sutra". The stone building next to the drum tower is engraved with the "Vajra Prajna Paramita Sutra". The Buddha statues on the stone buildings are well-carved.
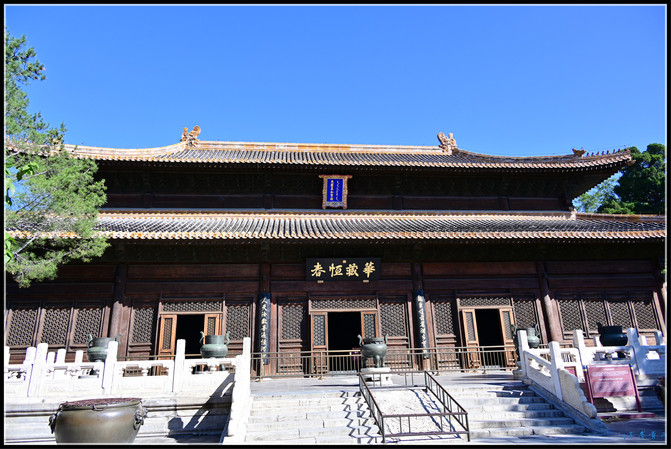
Erjin Courtyard is the Hall of Daci Zhenru, built during the Wanli Period of the Ming Dynasty. The wooden structures of the entire building, bucket arches, rafters, cornices, side eaves, tiled mouths, sight boards and other wooden structures are all made of golden nanmu. It is the largest existing and well-preserved golden nanmu hall of the Ming Dynasty in my country.
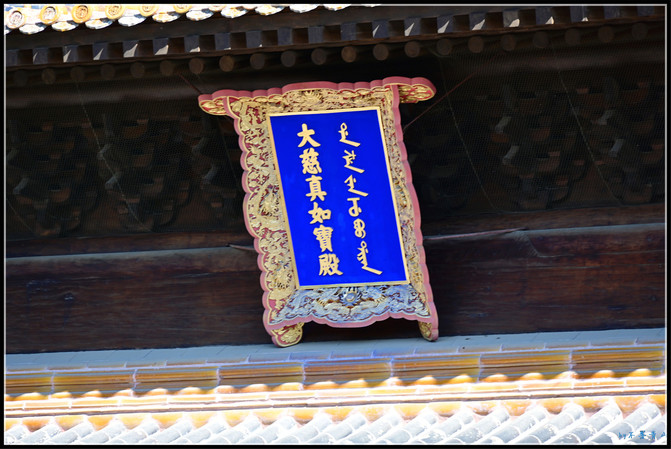
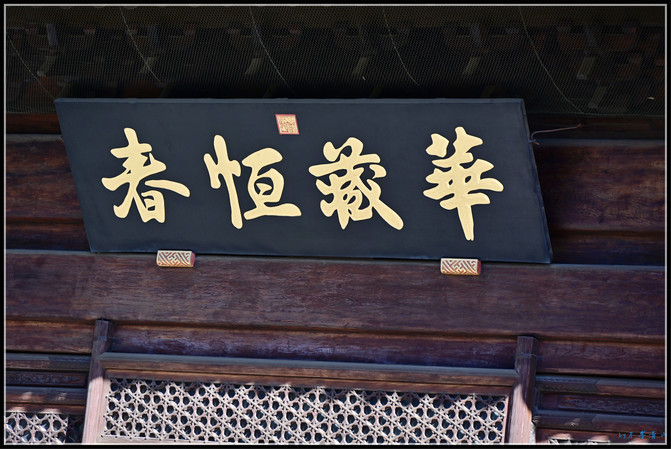
The vertical plaque on the upper eaves is as benevolent as a palace hall, and the horizontal plaque on the lower eaves embodies the eternal spring.
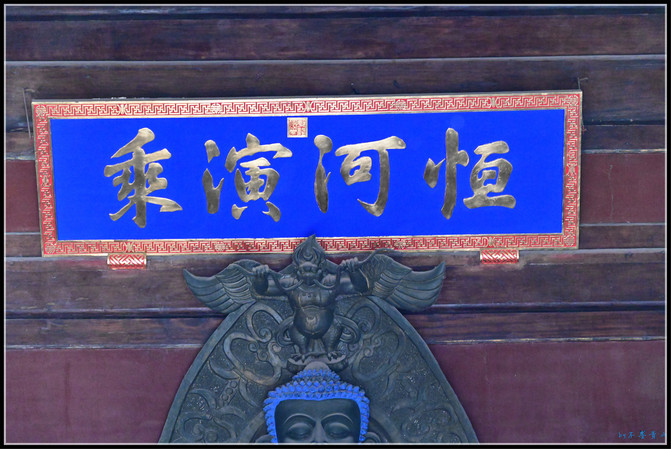
The temple is dedicated to the third generation Buddha, and a plaque is inscribed on the Ganges River. All plaques and couplets inside and outside the hall are written by the Emperor Qianlong.
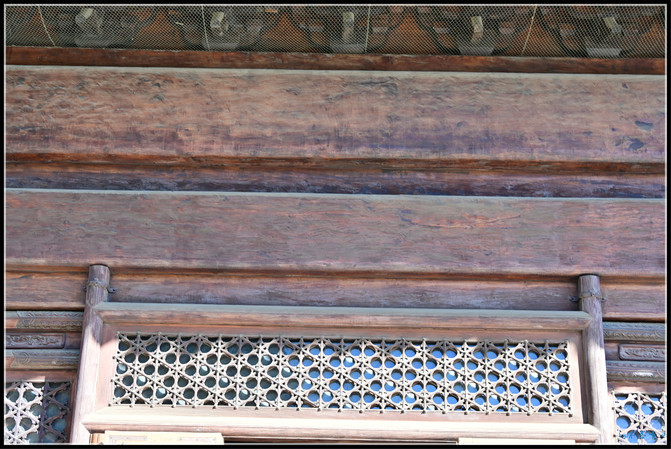
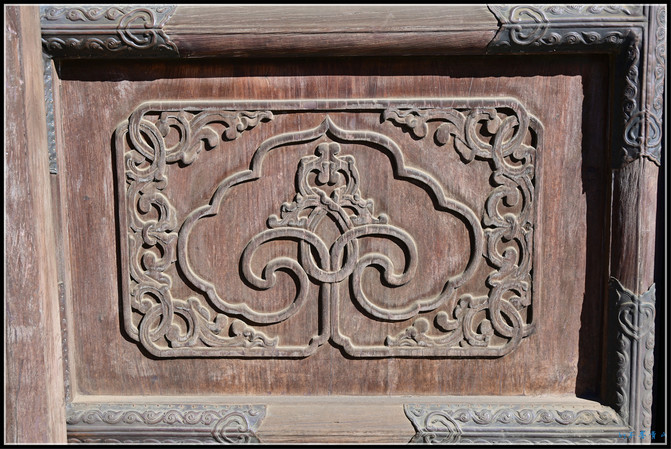
The nanmu wood used in Nanmu Hall is of the primary color of nanmu wood without any vermilion paint decoration, showing the true color of the original wood, forming a sharp contrast to the Paradise of Paradise in the Little West.
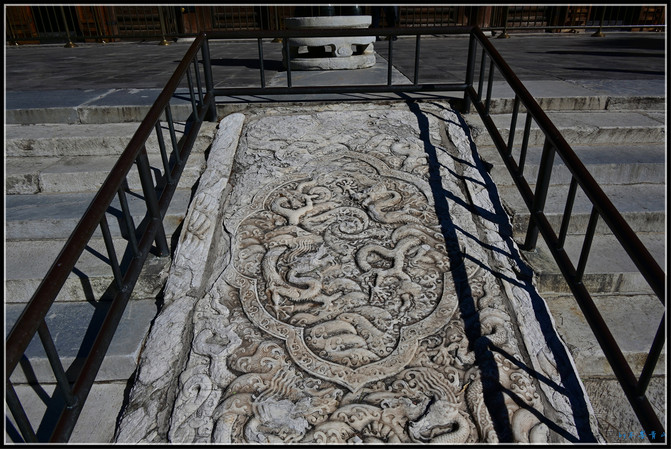
Exquisite white marble embossed in front of the hall.
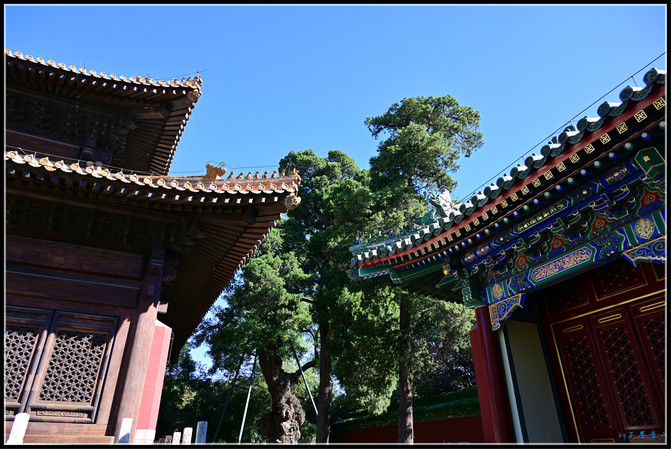
Nanmu Hall has five east and west annex buildings, with a large ridge on the top of the mountain and a green glazed tile roof, opposite the eaves of the main hall.
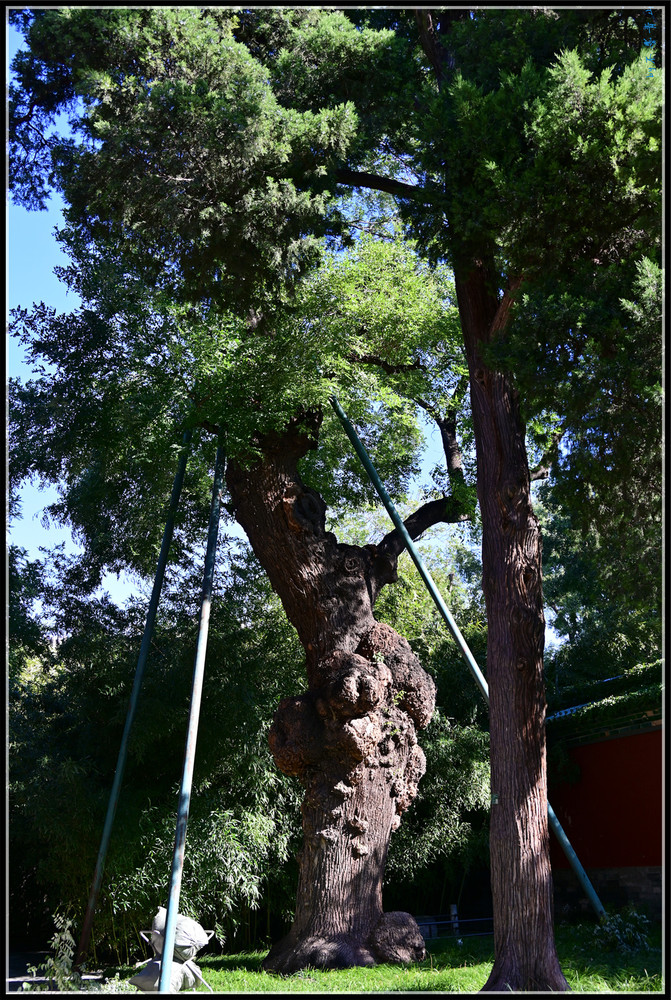
The towering ancient trees in the courtyard quietly record every day and year in the Western Heaven.
Jingxinzhai
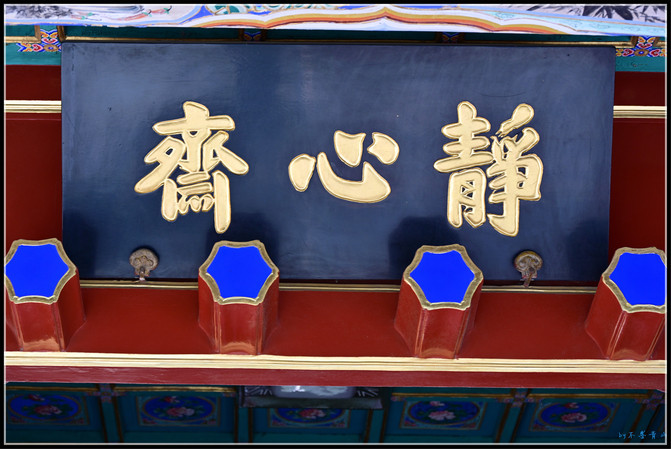
Jingxin Zhai, formerly known as Jingqing Zhai, is adjacent to the Western Heaven in the west. It was built in the 22nd year of Qianlong of the Qing Dynasty and was the study of the Crown Prince. It draws on the gardening concept of Jiangnan gardens. Pavilions, pavilions, small bridges and flowing water, and stacked stone caves are cleverly combined to make it a unique garden in the garden. The main buildings include Jingxinzhai, Yunqin Zhai, Baosu Bookstore, Zhenluan Pavilion, Diecui Tower and Qinquan Corridor.
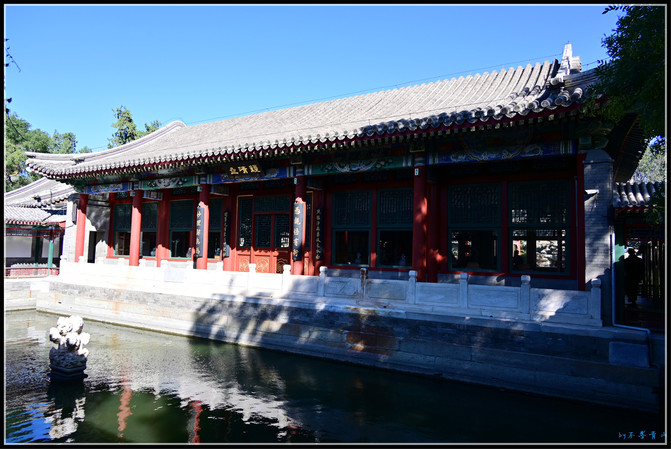
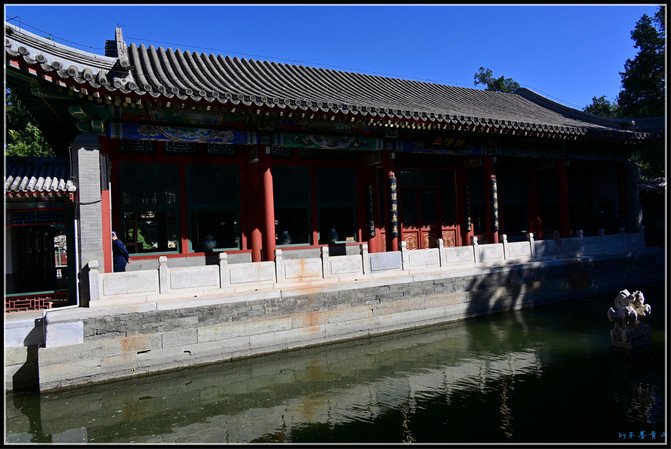
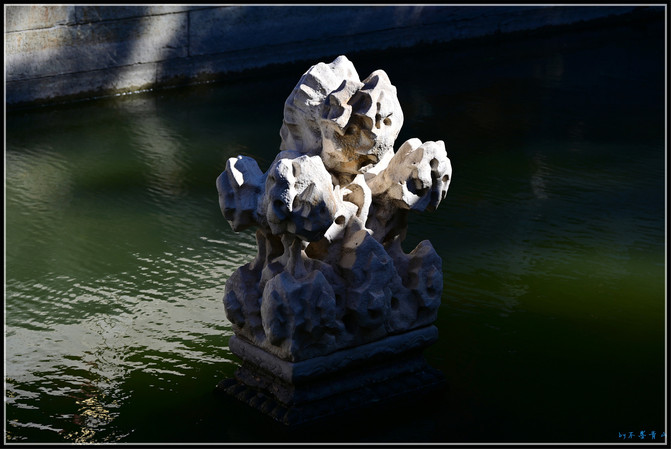
When you enter the door, you will find Jingqing Zhai in front of you. Jingqing Zhai is adjacent to the water on both sides, and there is a small lake stone in the pool on the front. It is like a few small animals playing on the water. It combines dynamic and dynamic, making it full of fun.
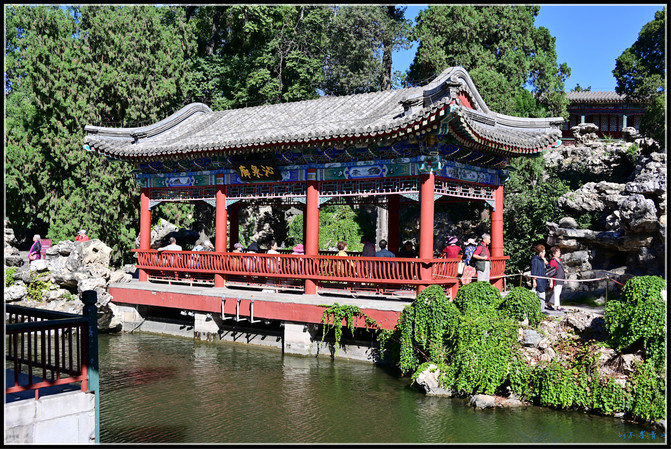
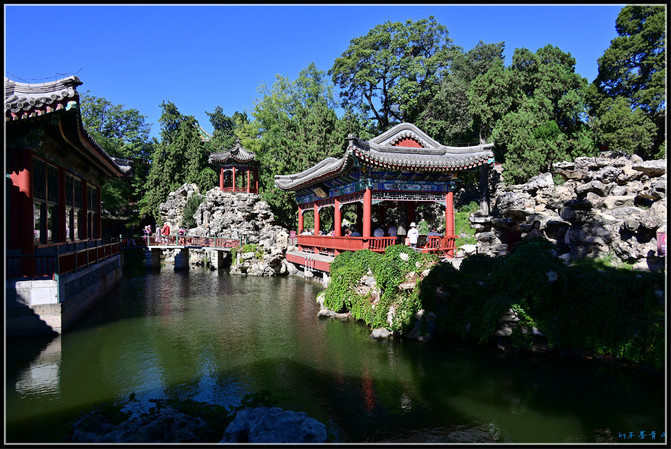
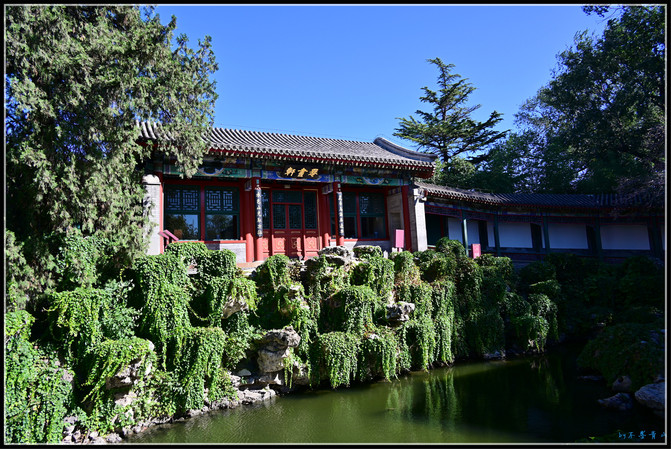
Guojing Qingzhai, a curved water system surrounded by many Taihu rocks and various unique and exquisite buildings.
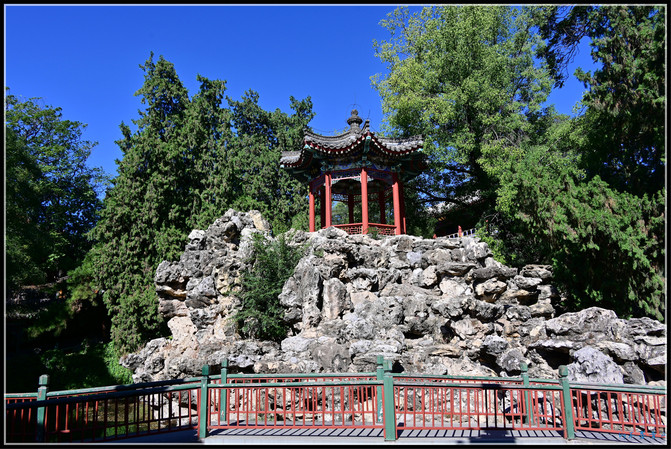
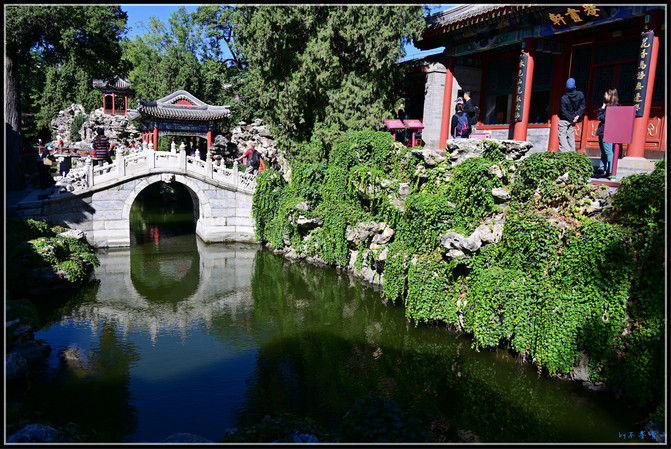
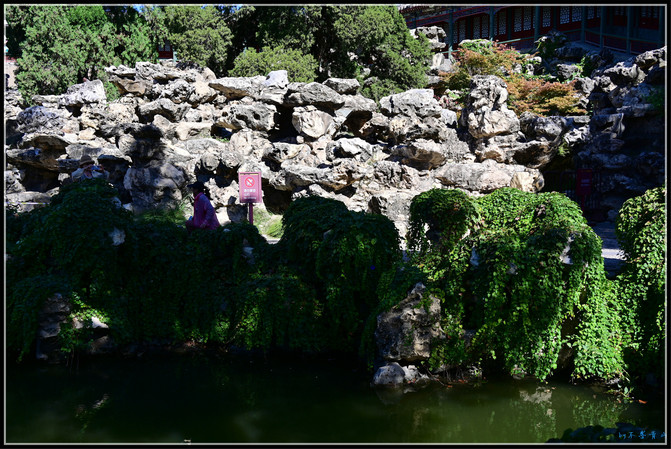

Small bridges, corridors, and footpaths connect various buildings in series, changing scenery and arranging them in a timely manner. It is indeed a good place to nourish your heart and meditate.
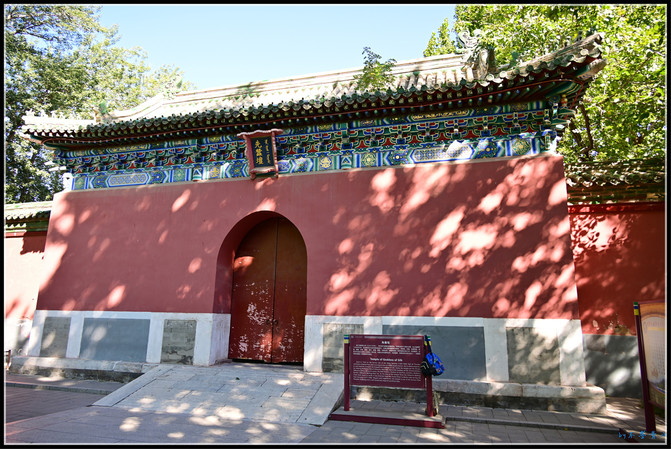
Out of Jingxinzhai, heading south on the east coast, there is a Xian Silkworm Altar on the east side of the road. It is where the empresses and concubines of the Qing Dynasty emperors sacrificed to the silkworm god. It is one of the nine altars and eight temples in Beijing and is not open now.
huafang Hall
Continue south, go east, pass through a stone-lined road hidden in the woods, and come to the Painting Boat House.
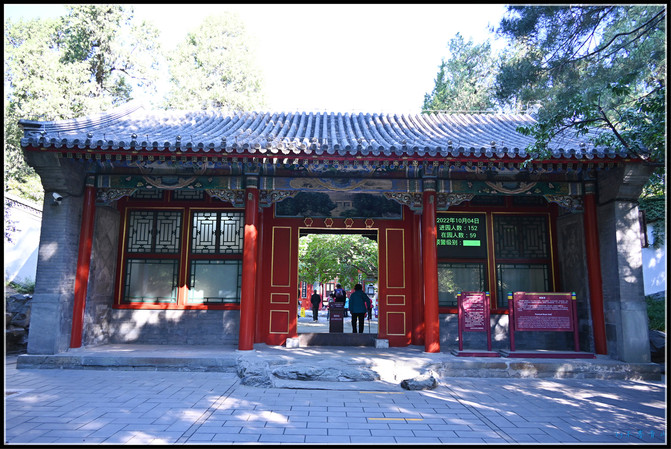
Huafang Zhai is an independent courtyard hidden in the mountains and forests. If you don't look for it carefully, it's really difficult to find it. Therefore, many people who come to Beihai often don't know of such a existence.
Huafang Zhai was built in the 22nd year of Qianlong of the Qing Dynasty. The front hall is a "Spring Rain Pinning Pond" with a pool in the middle, and the main hall in the north is the "Painting Boat Zhai". There is an exquisite and unique courtyard in the east and west, with "Coca Ting" in the east and "Little Linglong" in the west. The entire Painting Boat House is surrounded by a red corridor, with an exquisite structure and a unique environment. It looks like a large ship anchored by the lake of the Beihai Sea.
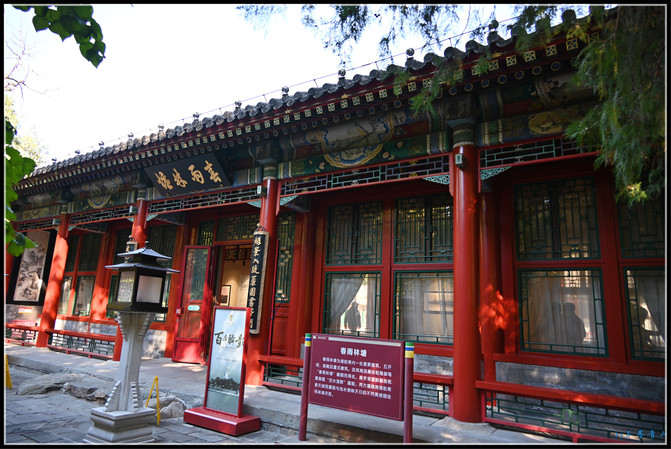
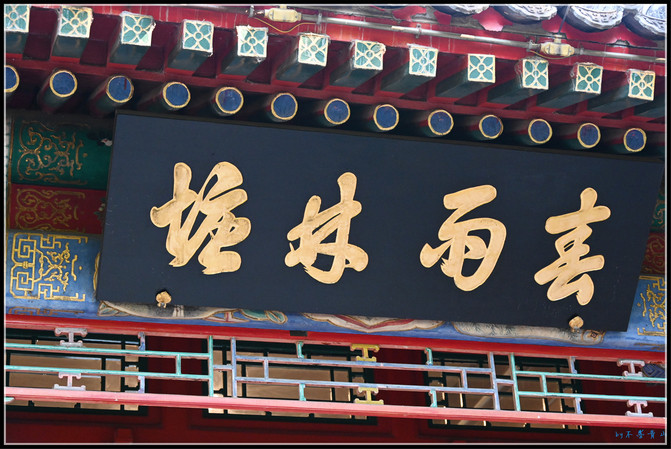
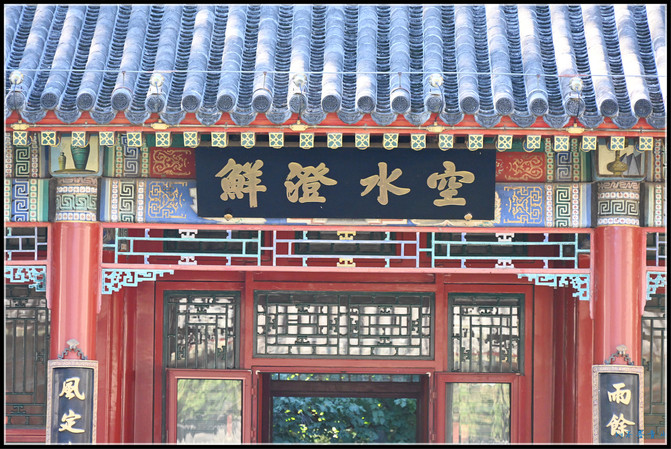
The front hall has the front of the Spring Rain Forest Hall, and the back is empty and fresh.
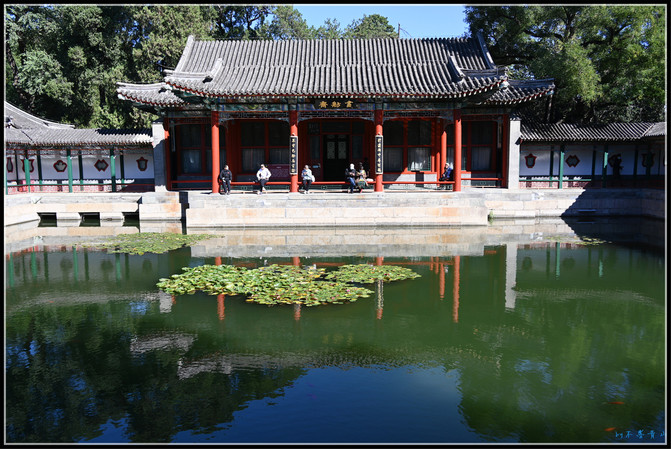
There is a square pool in the middle, and the main hall in the north is the Huafang Zhai.
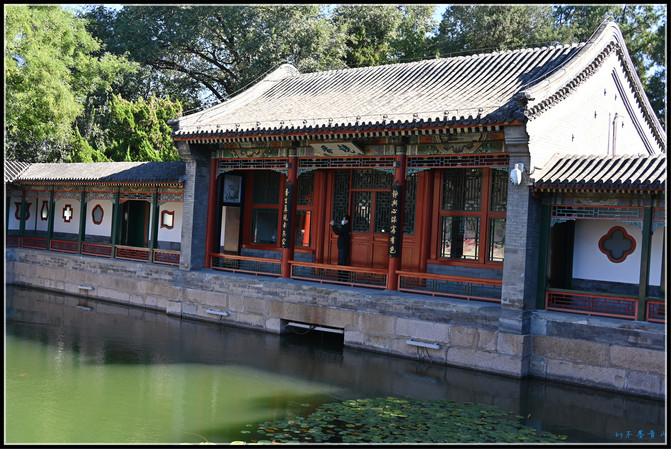
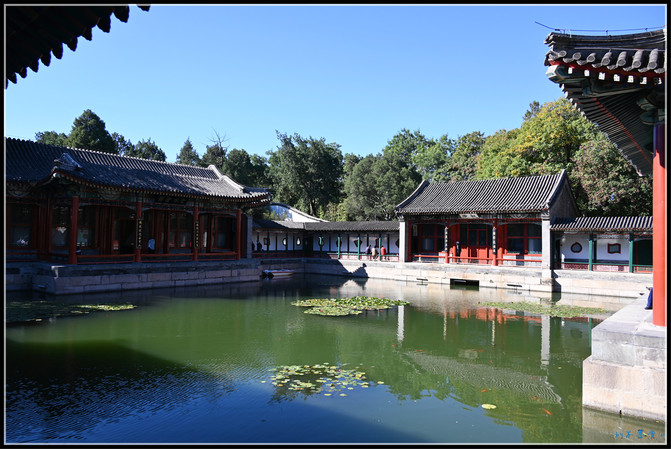
There are Jingxiang and Guanmiao rooms on the east and west respectively, surrounded by corridors.
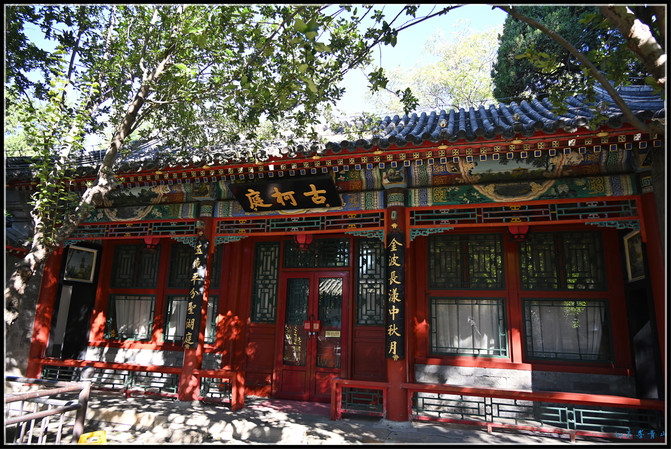
The northwest corner courtyard-Xiaolinglong (not open), and the northeast corner courtyard-Keketing.
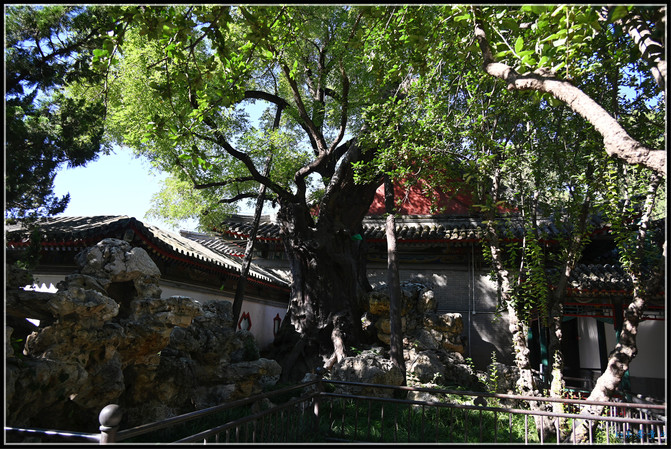
There is an ancient locust tree in front of Coca Ting, with luxuriant branches and leaves. It is said to be over a thousand years old.
Haopujian
To the south of Huafang Zhai, there is a three-fork path in the woods. To the right, it leads to the east bank road of Taiyechi, and to the left, it leads to Haopu Jian-another garden in Beihai Park.
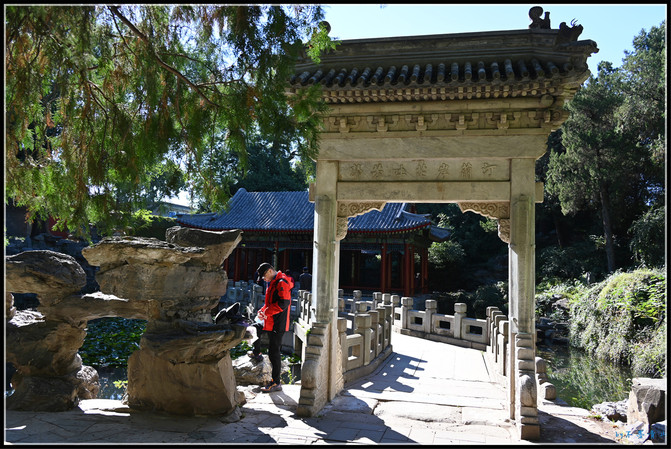
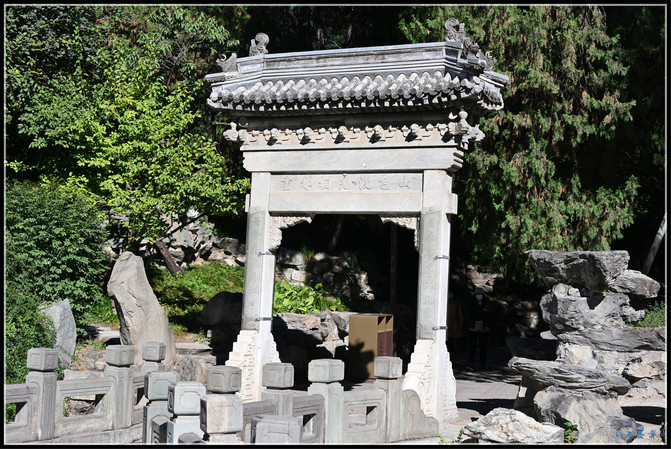
At the entrance is a single-room stone archway, made of bluestone material, imitation wood structure, and exquisitely carved.
The front of the archway is engraved with Qianlong royal calligraphy couplet: Henggao is full of rain, and pine peaks and clouds are full of painting. Horizontal lintel: Tinglan bank is fragrant and fragrant. The couplet on the back of Shipailou reads: Sunyong Pavilion is cool and quiet, and the flowers and trees are beautiful and fresh after the rain. Horizontal lintel: A painting of mountains and waves.
This archway feels a little familiar. Is it very similar to the archway of Zhiyuqiao in Xieyu Garden of the Summer Palace?
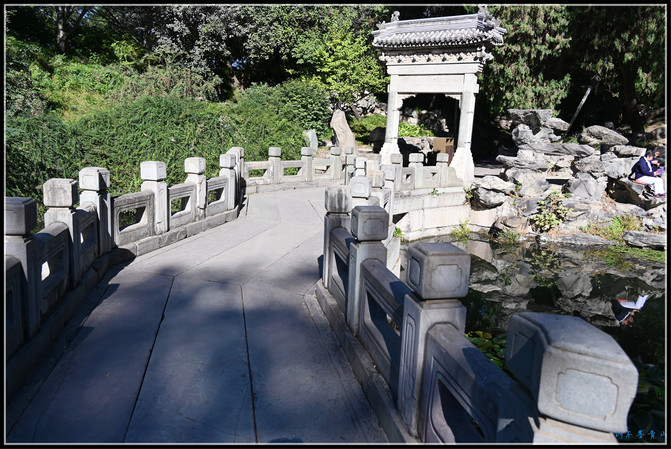
Crossing the archway is a curved bridge, which divides the clear water full of the pool into two.
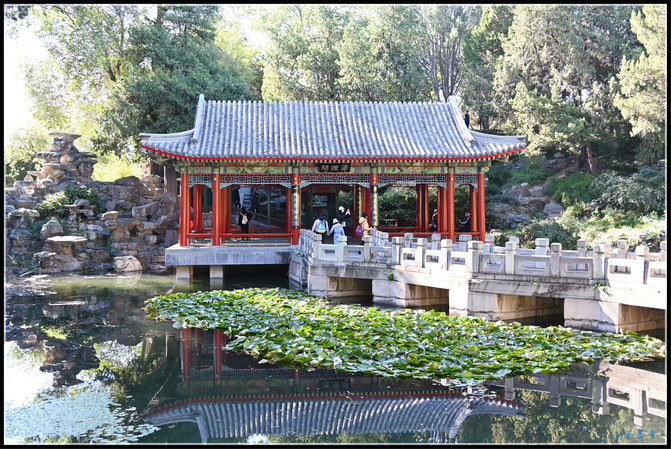
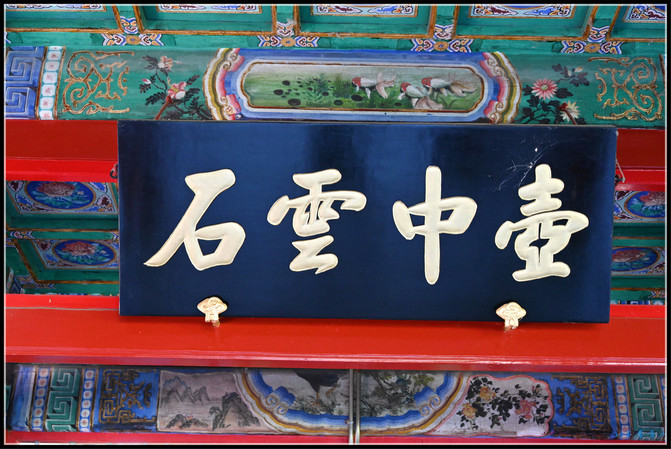
At the end of the curved bridge, a water pavilion is Haopujian.
Haopu Room is an open water pavilion with sixteen pillars on the outer periphery and eight pillars on the inner side. The front is marked with "Haopu Room", and the plaque of "Marble in the Pot" hangs in the pavilion.
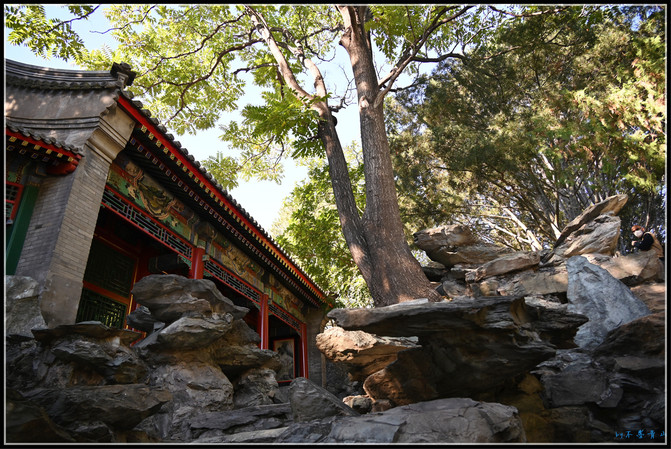
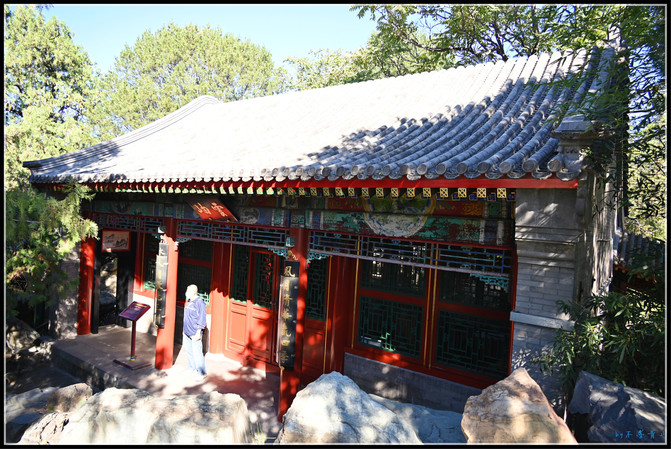
Pass through the water pavilion, go up the climbing corridor, pass Chongjiao Room, Yunxiu Nunnery, and finally exit the palace door.
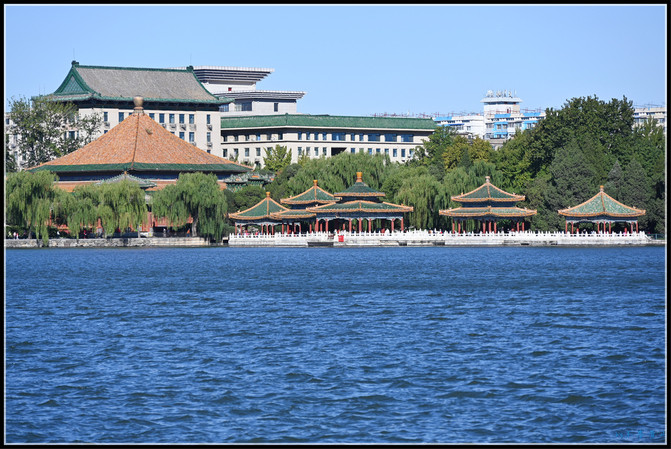
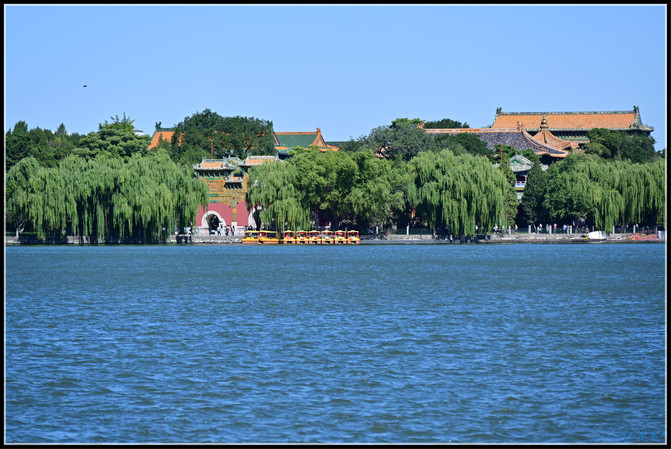
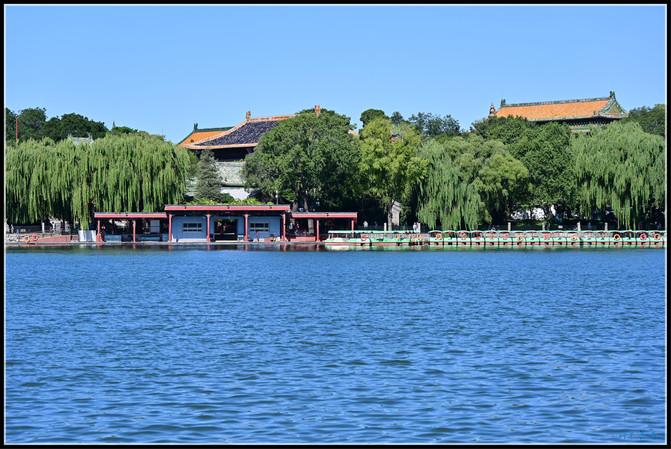
Continue to travel south along the east bank. On the north bank, the Wulong Pavilion, Da, Xiao Xitian, Chanfu Temple and other buildings are hidden in a green, and the blue Taiye Pool ripples with blue waves.
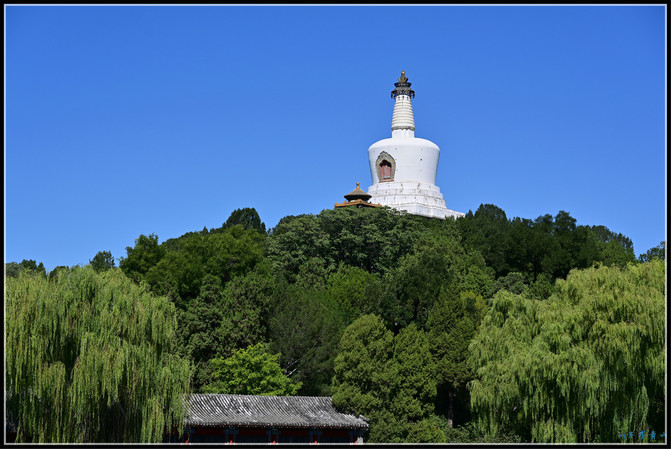
Accompanied by the white tower, walk out of the south gate.
tuancheng
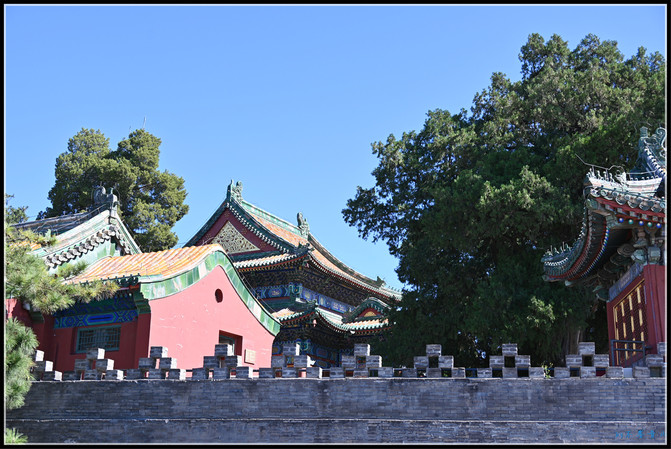
Tuancheng is on the west side of Nanmen Gate and is now independent of the park. It costs 1 yuan to purchase tickets. Tuancheng is known as the "smallest castle in the world" and is 4.6 meters above the ground. Although it is small in size, it is full of treasures inside.
Tuancheng was originally a small island in Taiye Lake. Yitian Hall was built on it in the Yuan Dynasty. It was rebuilt in the Ming Dynasty and renamed Chengguang Hall. A city wall was built around the island, which initially established the scale of Tuancheng. During the Qianlong period, major construction was carried out and the jade urn pavilion was added.
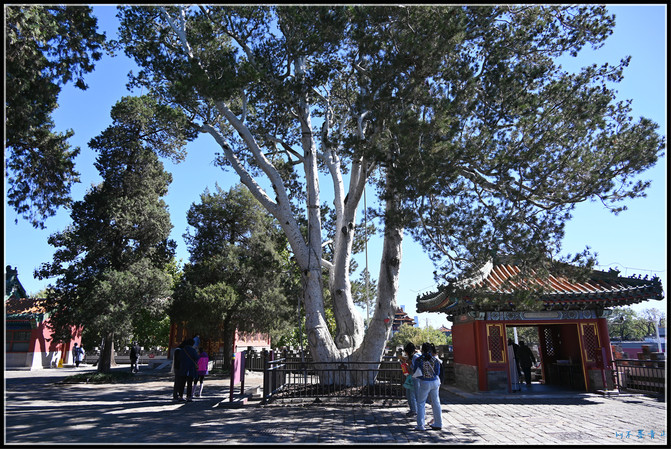
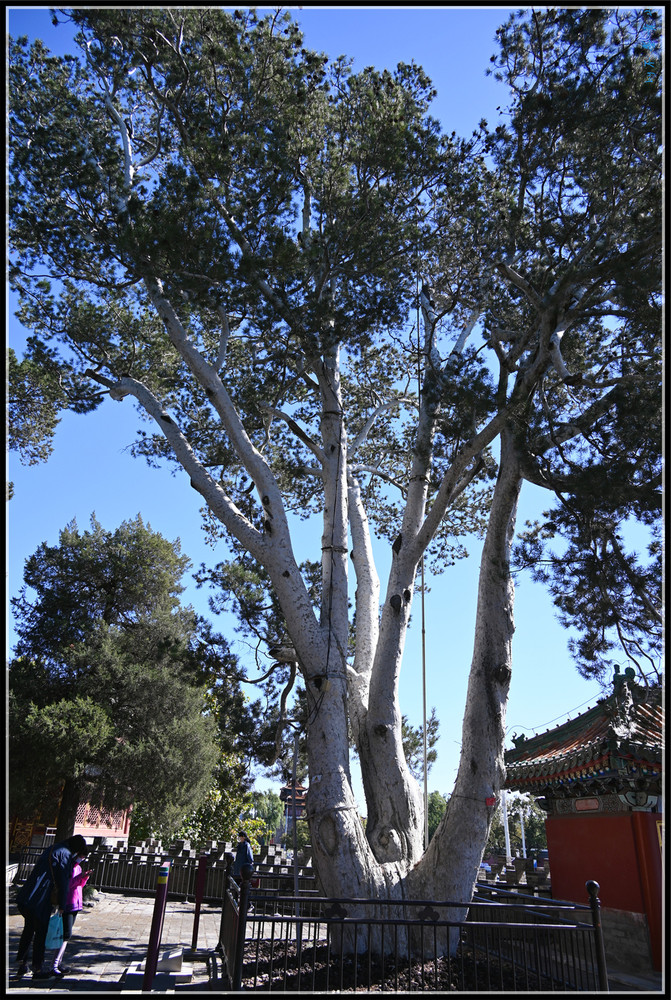
Climbing up the stairs and entering the city gate, the first thing you see is a big treasure, a tall and lush white-skinned pine tree. This is the "white-robed general" awarded by Emperor Qianlong. It is said that the age of the tree is more than 800 years.
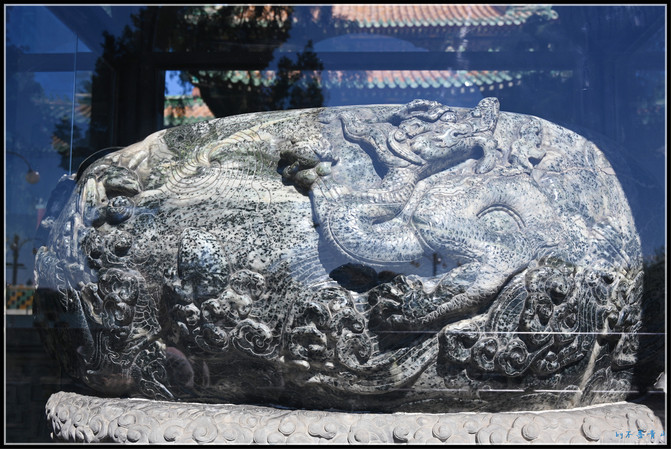
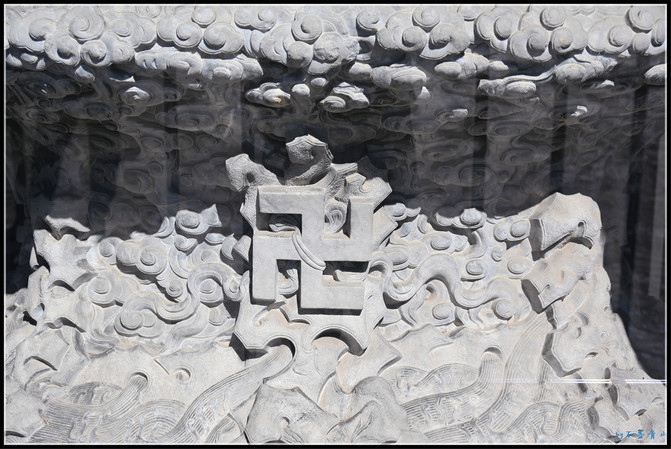
The big jade sea in the jade urn pavilion is another big treasure. It has been covered with glass. This giant wine vessel made in the Yuan Dynasty is the earliest extant extra-large jade carving in my country and represents the highest level of jade making craftsmanship in the Yuan Dynasty.
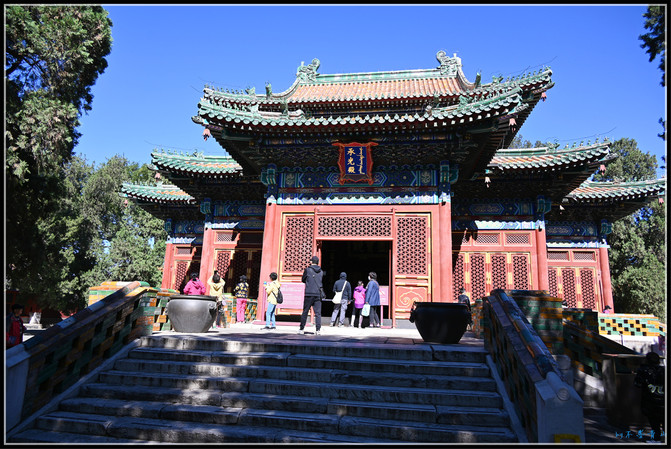
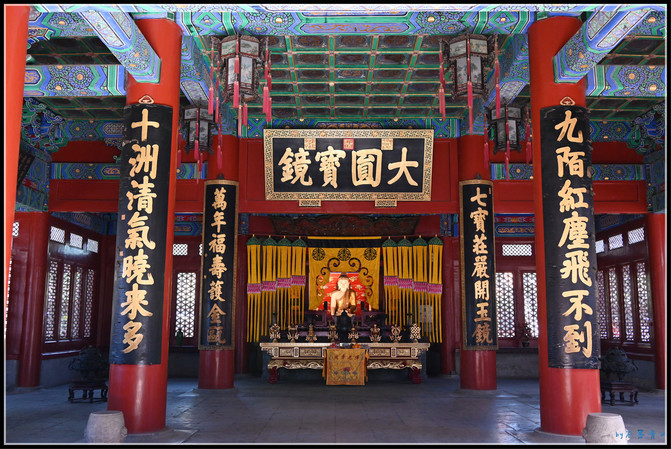
The main hall in the center, Chengguang Hall, sits north facing south. It has a square hall with double eaves, yellow glazed tiles, green trimmed edges, and surrounded buildings. There is a jade Buddha that paid tribute from Xizang during the Jiaqing period. It is carved from a whole piece of jade. The whole body is white and smooth. The cassock and crown are inlaid with gems. This is the third treasure of Tuancheng.
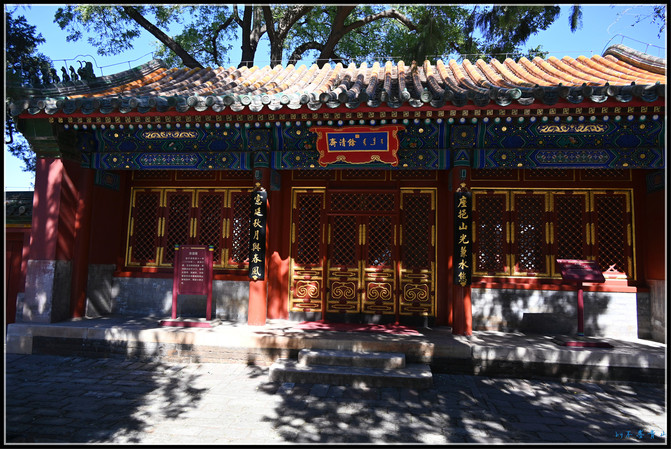
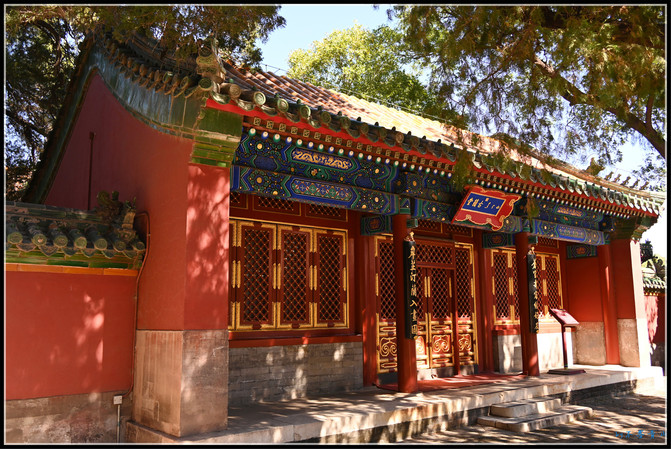
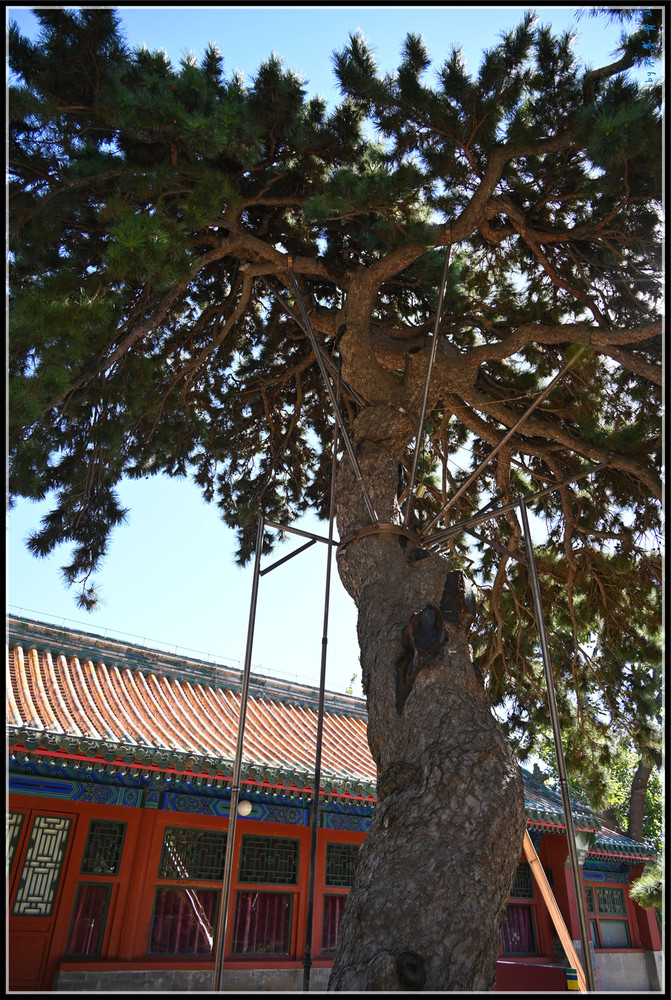
On the east side of Chengguang Hall, there is a tall ancient Pinus tabulaeformis-Shayuan Marquis, which is also a treasure in Tuancheng. The tree shape is strong and ancient, with a crown like a canopy, like a giant umbrella opened. The age is about 700 years old. The "Marquis of Shade" was granted by Emperor Qianlong.
After visiting Tuancheng, the tour of Beihai Park ends.
(End)
Previous Article:In late summer and early autumn, my classmates gathered on the coast of Bohai Sea, and then traveled with a group to Xinjiang
Next Article:2020 Sichuan-Tibet Tour
