Look at the traces of the ancient city of Beijing and sigh at the sixth vicissitudes of the mountains and rivers (Outer Gate of the Ming and Qing Dynasties)
After Beijing became the capital, its economy developed greatly and its population increased greatly. Gradually, the city will not be able to accommodate it, and the Kyoto territory will develop outside the city gate. It is said that it is developing outside the city gate, but it is mainly concentrated on both sides of the streets outside the city gate, such as Zhengyangmenwai Street. In this way, bulges similar to tumors are formed on the outside of the gate. These drums are called "Guan Xiang", which is the gate of the city and the surrounding areas, such as the wing rooms. In the past, there was a small area called Guanxiang outside the inner gate, such as the Anwai Guanxiang and the Outer Guanxiang. Now these "customs compartments" are not mentioned, because all the customs compartments are connected into one piece, not one by one. Only the place name of Dewai Guanxiang remains, and it is often mentioned. Bus No. 55 also has one stop at Guanxiang, Waiwai, and then goes to Qijiahuozi, which is a gap in the Yuan Dynasty's Tucheng Wall.
More than a hundred years after Zhu Di moved the capital, the Guanxiang area has become very developed. Not only do people have houses, but the key is that they contribute tax money to the court. At this time, northern Mongols often came to Beijing to harass. Although the city had strong walls and could still defend itself, the outside of the walls would be looted. During the Jiajing years, this bandit became even worse, and someone proposed to Emperor Jiajing to build an outer city to encircle the Guanxiang area. The Emperor agreed. Originally, they wanted to build an outer city wall along the original Yuan Dadu city wall, but the budget cost a lot of silver, but the official government had a lot of silver. What should I do? We had to choose the most important city wall first, and finally enclosed the place with the most taxes in the south. This was the outer city wall outside the front three gates. This circle of city walls is now the southeast, south and southwest sections of the Second Ring Road. Therefore, the scope of the city wall of Beijing is the entire ring road.
After the outer city wall was repaired, several city gates were built on the wall. Like the inner city gate, there were towers, arrow towers and barns. These gates are Guangqu Gate on the east, Guang 'an Gate on the west, and Zuo' an Gate, Yongding Gate and You 'an Gate on the south. Two side doors were also built at the place where the east and west ends connected to the inner city wall. The specifications were much smaller and were later called the East and West Side Gates. The location of Xibianmen is on the north wall of Jinzhong Capital, which allows us to roughly know the location of Jinzhong Capital. From the beginning of the construction of the southern outer city wall in the 32nd year of Jiajing in the Ming Dynasty (1553) to the basic completion of the 43rd year of Jiajing (1564), the blue iron construction enclosure could be removed.
When the Second Ring Road was built, all the outer city walls and even the outer city gates were demolished. In 2004, Beijing launched the application for cultural relics on the central axis and rebuilt the Yongdingmen Tower at the southern end of the central axis as it was.
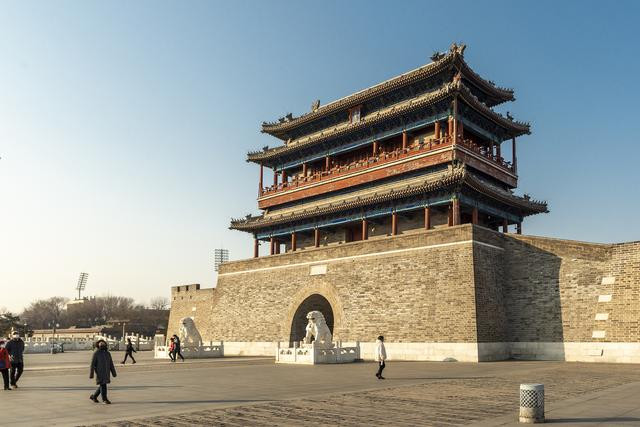
A central axis sign is also installed on the ground in the door hole.
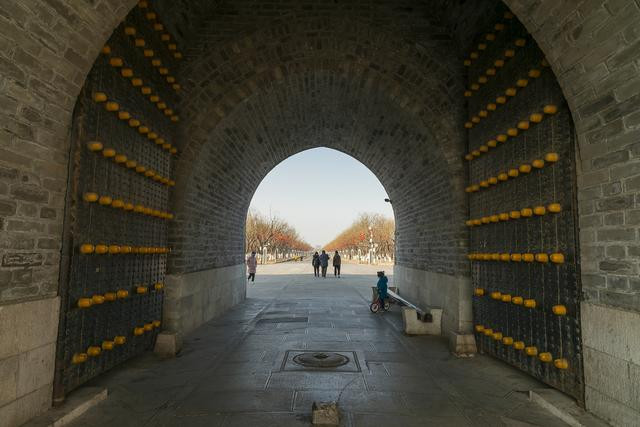
Looking north along the gate, you can see the Zhengyangmen Arrow Tower in the distance. The roof of the Zhengyangmen Tower is exposed above the arrow tower, and behind it is the Chairman Mao Memorial Hall.
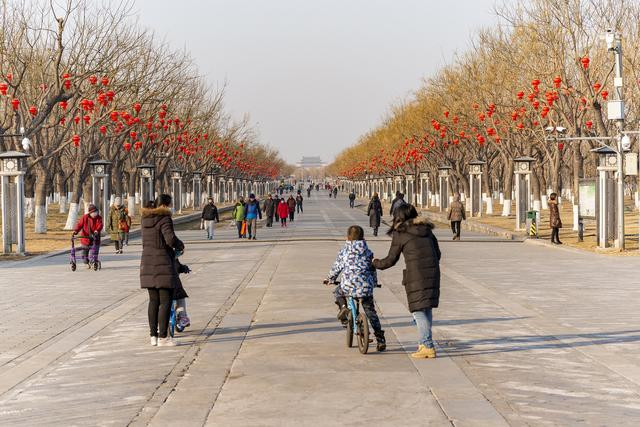
On both sides of this road are the Temple of Heaven on one side and the Xiannong Altar on the other. Standing on this road, turn back south to look at the Yongdingmen Tower.
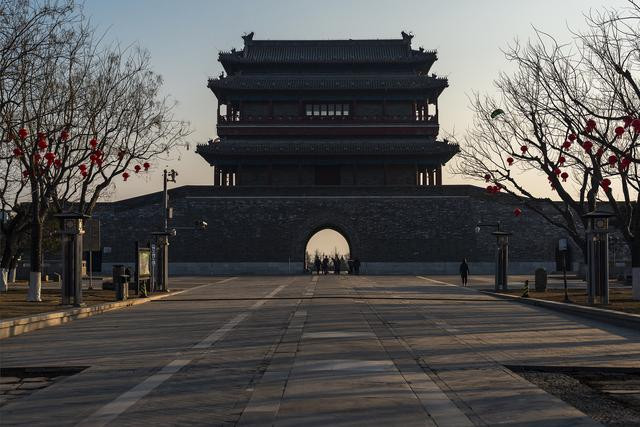
Several evergreen pine trees are planted on both sides of the tower.
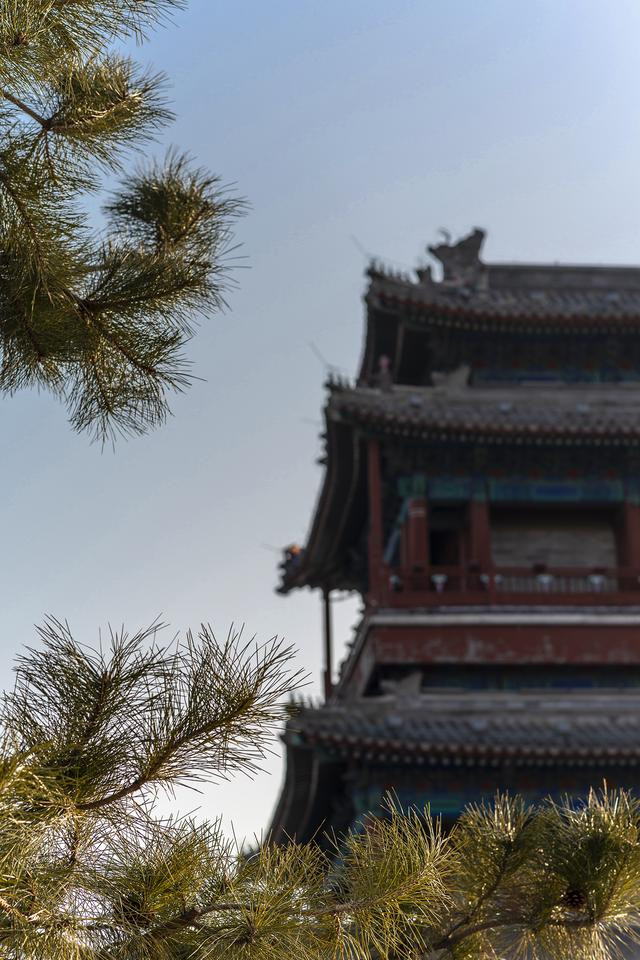
The afternoon setting sun hangs in a corner of the tower.
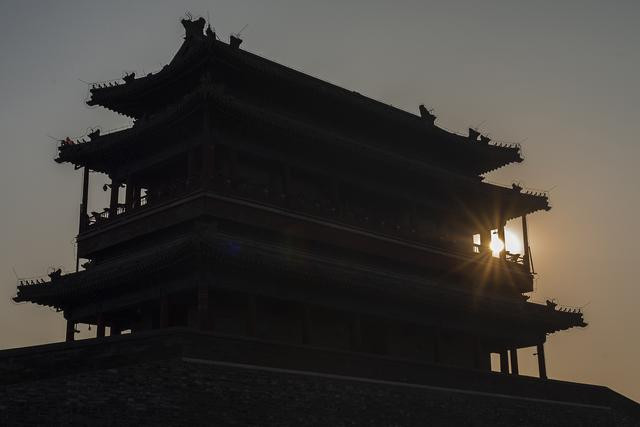
Look at the front.
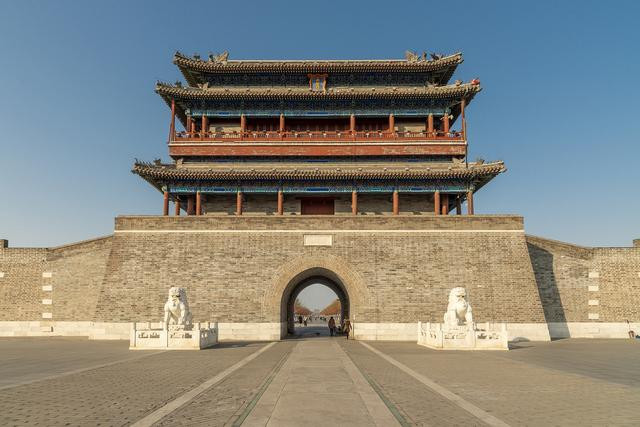
The city platform below is actually three piers and piers connected together, so it looks like the piers and piers at Chongwenmen. On the city platform is a second-story pavilion on the top of the mountain with double eaves. There is a circle of eaves corridors around the first floor; the second floor is a circle of flat railings with eaves supporting poles at the four corners. The pavilion has a width of five rooms and a depth of three rooms. It is covered with gray tiles and green glaze trimming. The ridge kiss on the main ridge is not a kiss, but it is also the same as the Zhengyang Gate Tower, and it is also the same on the Deshengmen Arrow Tower. There is a stone plaque of "Yongding Gate" on the middle arch gate. The original Ming Dynasty gate plaque was dug up in Xiannong Tan a year ago after the reconstruction of the tower. It is the plaque from the 32nd year of Jiajing. The plaque now inlaid is copied as it is, and it looks like the same regular script as the "Pingzemen" plaque. There is also a wooden "Yongding Gate" plaque above the door, which is said to have been inscribed by Mr. Shao Zhang, a calligrapher in the early years of the Republic of China. Looking at the font of the list, I guess the plaque at Zhengyang Gate was also made by Mr. Shao.
Yongding Gate definitely means eternal stability. Nancheng was built to resist the harassment of Mongolian gangs. These five new city gates all have the meaning of peace and tranquility. Guang 'an Gate was originally called Guangning Gate, but was renamed Guang' an Gate in the Qing Dynasty; the "qu" in Guangqumen also has the meaning of "vast".
Look at the lion in front of the door. There shouldn't be a lion here.
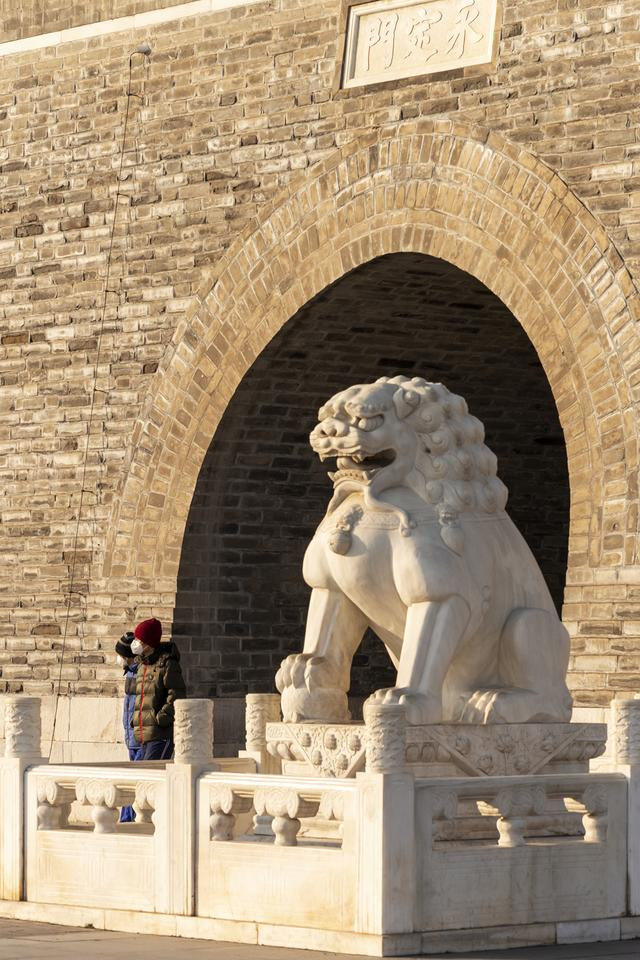
Look at the corner of the tower. It is very beautiful under the sun.

When Yongding Gate was rebuilt, we found the originally demolished bricks and laid them on the city wall, so this is still the Ming city wall. The rammed earth inside the city bricks is not from the Ming Dynasty. Even if it is, it cannot be seen. The arrow tower has not been restored, and of course the barnstorming city has not been restored. The moat around Wengcheng has been dug through and connected to the south moat. There is really water in it and it looks like it looks like water. The Wengcheng of those days has now been built into a square.

Neighboring residents can walk and fly kites here.
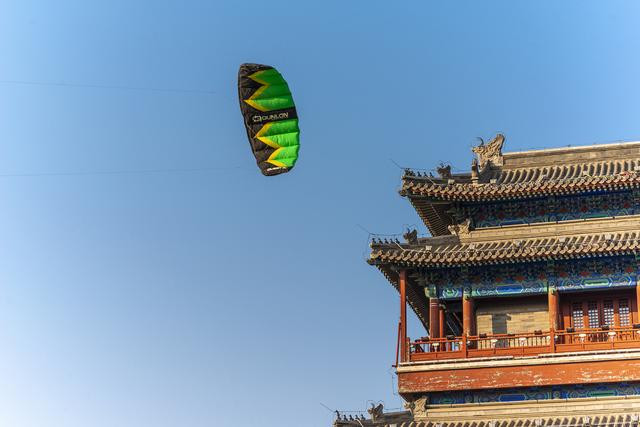
What remains of Beijing's old city gates are the Zhengyangmen Tower and Arrow Tower, as well as the Deshengmen Arrow Tower in the inner city and the rebuilt Yongdingmen Tower in the outer city.
The Second Ring Road is built along the city wall of Beijing. Beyond the Second Ring Road are the Third Ring Road, Fourth Ring Road, Fifth Ring Road and Sixth Ring Road. Where is the First Ring Road? You must know that there is an "Huangcheng Root" in Beijing and there is also a TV series "Huangcheng Root". Beijing used to be nested on several floors. There were outer cities on the outside, inner cities on the inside, and imperial cities on the inside. Inside the imperial cities was the "Forbidden City" of the palace city. The Forbidden City also has four gates: the Meridian Gate, the Shenwu Gate, the Donghua Gate and the Xihua Gate.
The First Ring Road actually runs along the roots of the Imperial City, but it is very narrow and cannot be called a "Ring Road". Beijing is also called the "49 City". This 49 City refers to the people's world between the nine gates of the inner city and the four gates of the imperial city. I have already talked about it in front of the nine gates of the inner city, and I have also seen several ruins. We are all familiar with the four gates of the Imperial City, namely Tiananmen, Di 'anmen, Xi'an Gate and Dong 'anmen. Tiananmen Square is still there, but the other three gates are gone. They have all become place names. The circle of the Imperial City starts from Chang 'an Street, and to the east are Nanheyan and Beiheyan streets. The river mentioned by this riverside is the Imperial River, which is the Imperial River that leads to Zhengyi Road. Come out of Donghuamen and walk east along Donghuamen Street to the intersection dividing the north and south rivers. This is the location of Dong 'an Gate that had been demolished long ago. A few years ago, those old diggers who specialized in digging dug out the wall of Dong 'an Gate here, more than 2 meters below the ground today. That should be the foundation of the old city gate.
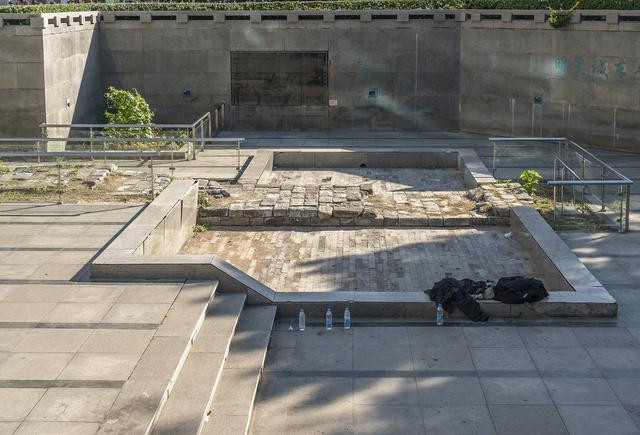
The outside of the wall used to be yellow soil, but now it is paved with green bricks. The wall base is made of Ming Dynasty bricks. This is even the Dong 'anmen ruins.
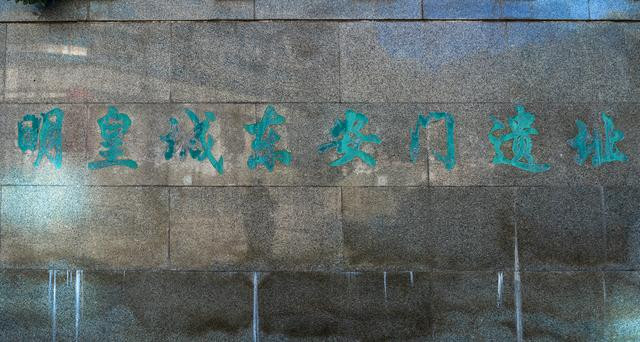
In the Ming Dynasty, the Imperial Wall was first located on the west side of the road along the Nanhe River, and the Imperial River was outside the city. This location was on the east bank of the Imperial River, which was the result of the eastward relocation of the Imperial Wall during the Xuande period of the Ming Dynasty. After building the new Dong 'an Gate, the original Dong' an Gate was not demolished. It was called Dong 'an Li Gate. There is a bridge between the two gates on the Yuhe River.
After the Royal River was built, it is now Nanbei Heyan Street, bounded by Donghuamen Street, and a green park is now built at the city wall outside the street.
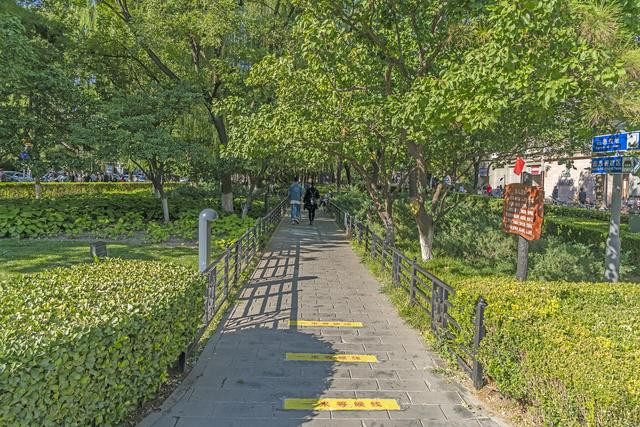
Further east is Dong 'anmen Street, all the way to the north exit of Wangfujing Street. The east wall of the Imperial City turned out to be on the west bank of the Imperial River, and the Imperial River was outside the city. Later, the east wall moved eastward and the Imperial River was enclosed in the Imperial City. Outside the Imperial City were the North and South Streets of Donghuangchenggen, bounded by May 4th Street.
There is also a tributary of the Imperial River in the Imperial City that flows eastward from the Jinshui River in front of Tiananmen Square, flows along the Imperial City Wall to the intersection of Nanhe River, and then flows southward through Zhengyi Road and into the South Moat. In 2002, this tributary was dug into the Ming River, and a park called "Changpu River" was built.
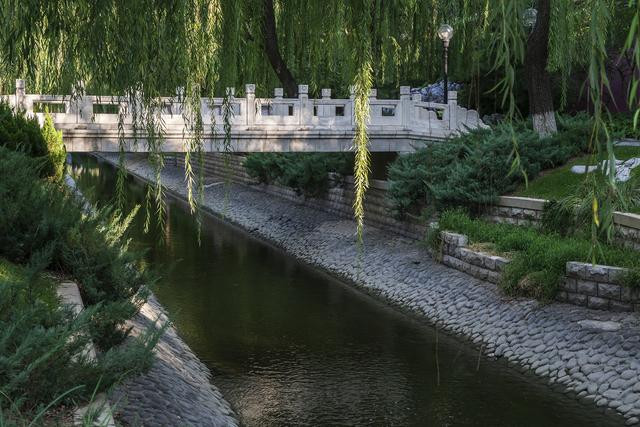
Don't make wild guesses, the bridge on the river is not called Changpu Bridge. By the river, there is a passer-by reading a book, and another passer-by is rolling the road.
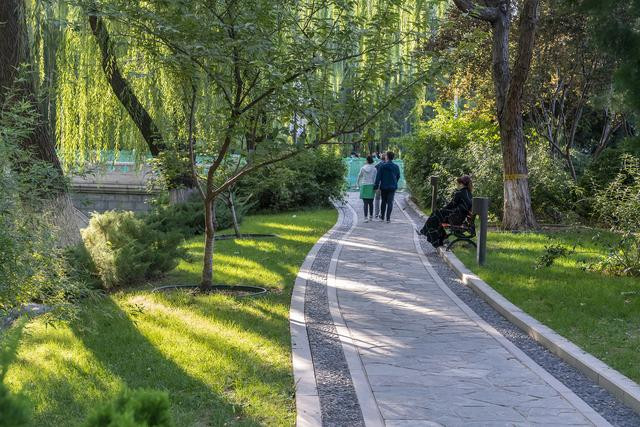
There are citizens playing on the shore.
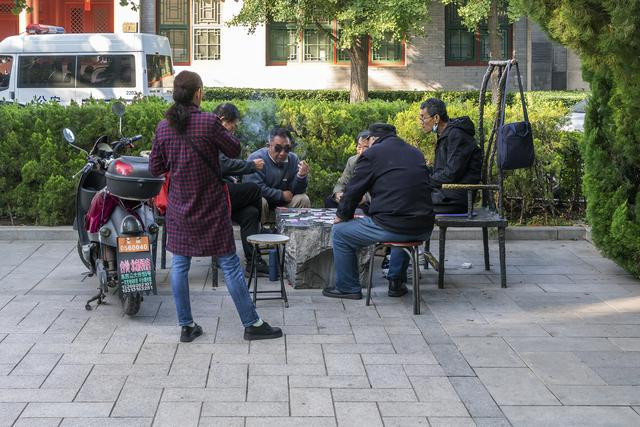
On the other side is placed the "stone of other mountains", and behind the stone is the south wall of the imperial city. Inside the wall are idle people who are as quiet as virgins, and outside the wall are cars moving like rabbits on Chang 'an Street.
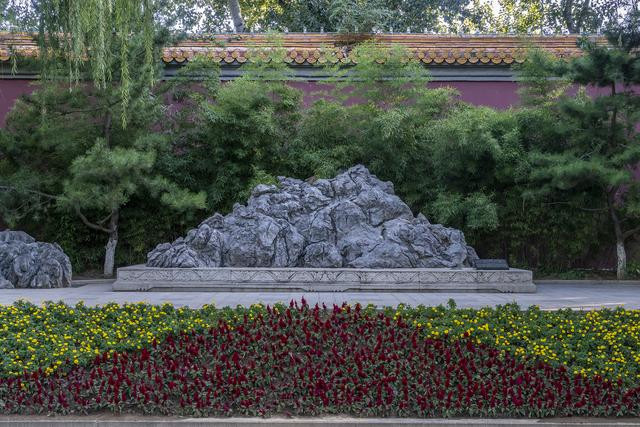
There is a royal archives north of the Changpu River on the side of the East Imperial City, called "Emperor Shi"."" is also pronounced "Cheng".
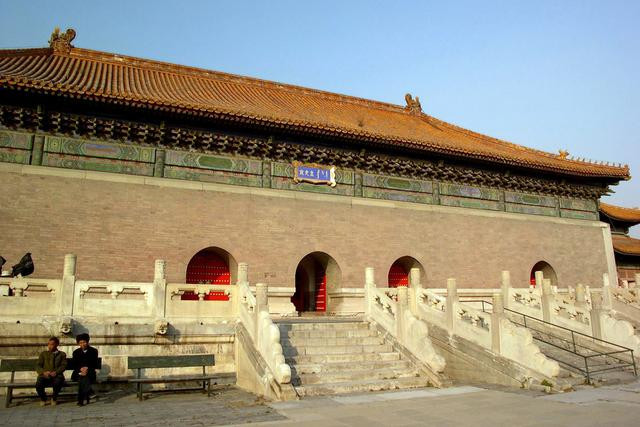
The Huangshi Hall is a stone hall without beams and has no wood. The arches and beams are all imitation wood stone carvings. It is warm in winter and cool in summer, making it suitable for collecting books. The stacks of modern libraries are also such dark rooms without seeing the sun.
Walking north along Nanchizi from Huangshi, there is an east-west alley called Pudu Temple Front Lane. There must be a Pudu Temple inside, there is indeed. You can see that the entire temple is on a blue brick platform, with steps up in front of the gate.
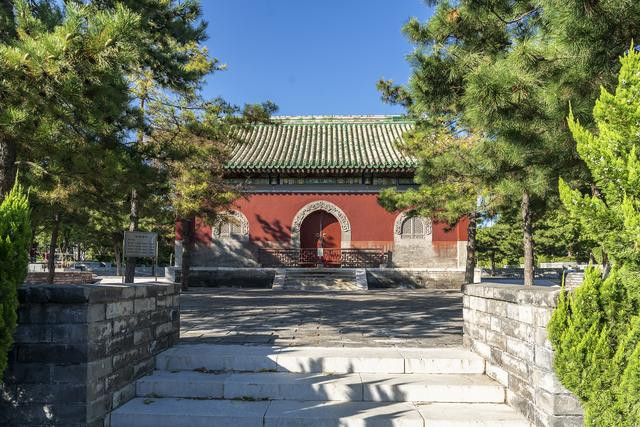
This large area was called Xiaonancheng during the Ming Dynasty, and its main name was Hongqing Palace, or Nangong. Nangong was first built by Zhu Di for his grandson Zhu Zhanji, the same age as the Forbidden City. In the 14th year of Zhengtong (1449), Zhu Qizhen, Emperor Yingzong of the Ming Dynasty, personally invaded the Wala tribe of Mongolia, but was not captured and was captured. The royal brother Zhu Qiyu succeeded as the Ming Dynasty Sect in Beijing and repelled the Mongolian army. A year later, in the first year of Jingtai, the Wala Tribe was released back to Zhuqi Town. Zong of the Ming Dynasty welcomed Emperor Zhu Qizhen at Dong 'an Gate."The emperor welcomed him at Dong' an Gate and drove into Nangong. All civil and military officials went to court to pay tribute." After that, Zhu Qizhen, Emperor Yingzong of the Ming Dynasty, lived in Nangong Zheng for seven years, which was equivalent to house arrest. In the eighth year of Jingtai (1457), after the rebellion in Nangong, Zhu Qizhen re-ascended the throne and changed his name to Tianshun. Zhu Qiyu, the ruler of the Ming Dynasty, was deposed and placed under house arrest in Xiyuan, now Zhongnanhai. He died in less than two months, at the age of thirty.
The main hall of Pudu Temple is the sleeping hall of Chonghua Palace in Xiaonancheng, which was the sleeping hall of Zhu Zhanji when he was the emperor's great-grandson. When Zhu Qizhen, the Emperor Yingzong of the Ming Dynasty, was imprisoned in Nangong, he also used this place as a sleeping room. At the end of the Ming Dynasty, Li Zicheng invaded Beijing, and Nangong was burned and abolished. When the Qing army first entered Beijing, King Regent Dorgun chose this ruined palace to build a house, called Prince Rui's Mansion. The current main hall of Pudu Temple is still used as a sleeping hall. After Dorgon was killed by an arrow, the palace was confiscated by Shunzhi; during the Kangxi period, the northern half of the palace was converted into a temple, which was rebuilt by Qianlong. Pudu Temple was named after Qianlong. After Qianlong became emperor, he changed the name of Xiersuo where he lived in the palace when he was a prince, to Chonghua Palace. Therefore, Pudu Temple was the Chonghua Palace in the early Ming Dynasty, and the Chonghua Palace after Qianlong of the Qing Dynasty was in the Forbidden City." "Chonghua" comes from the Book of Shun Dian,"Shun can inherit Yao and value the brilliance of his literary virtue." Chonghua Palace has the meaning of Kaifeng Prefecture's Hidden Dragon Palace.
The gate of Pudu Temple has been preserved. It is the same as the gate of Zhusong Temple I saw last time, but with green glazed tiles.
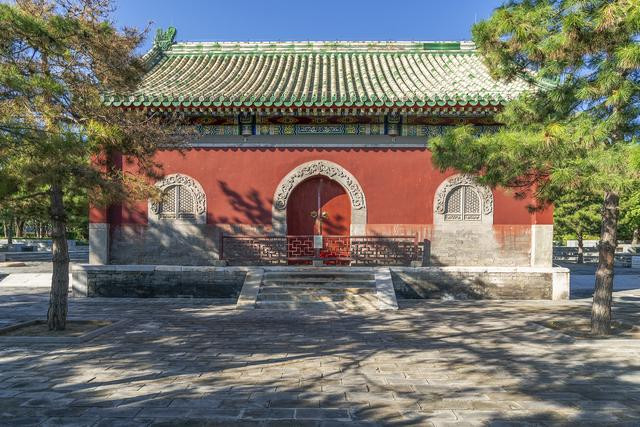
Looking at the Shanmen Hall from behind, half of the glazed tiles on the roof are new and half old. Are the old ones from the Qianlong period?
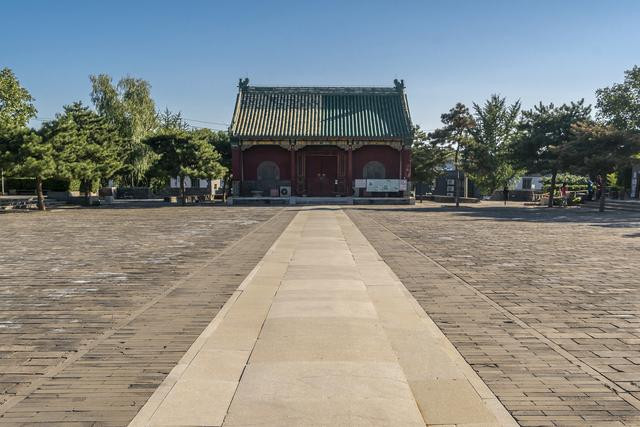
Turning around and looking at the main hall,"Tzu Chi Hall", this hall was once a bedroom for many people. When viewed from the front, the roof of the main hall has a Ming Dynasty style.
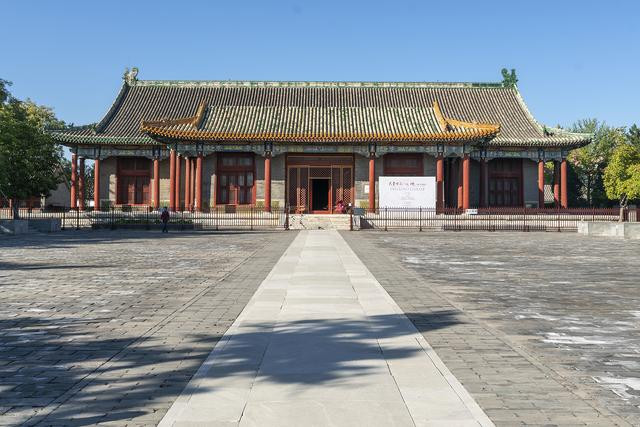
Look from the side again.
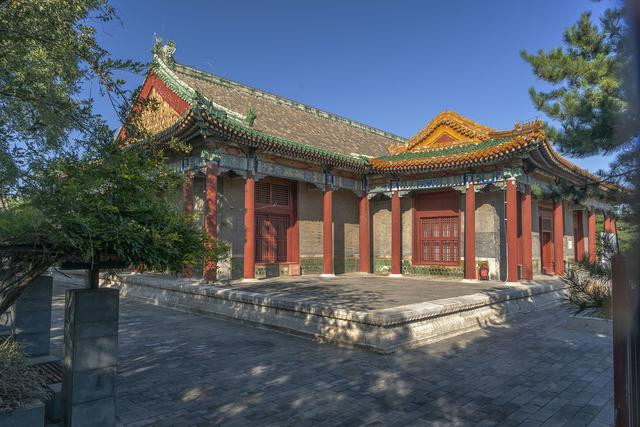
There is a three-foot white jade Sumi seat under the main hall, and the top is covered with blue bricks. This specification is very high and should be the foundation of the Ming Dynasty and should be suitable for the emperor's grandson. Dorgon must have chosen this place to be his royal residence because the basic building specifications were high enough. This is probably one of the crimes Shunzhi had taken back his throne. The main hall is five rooms wide and three rooms deep. Above it is a single-eave mountain top with gray bricks and green glaze trimmed edges. There was originally a wide platform in front of the main hall. After Qianlong rehabilitated Dorgon, he built three pavilions for the main hall on the platform. The pavilions were green glazed tiles and yellow glazed trimmed edges with single eaves rolling sheds resting on the top of the mountain. There is a circle of eaves corridor in the main hall and the supporting building. This hall is not a pillar and a window, but a blue brick wall. The glazed wall tiles at the lower end of the wall are very special. Their height is not high, but the upper edge is higher than the lower edge of the window. Such a large mullised window is very rare. Only the Forbidden City Kunning Palace has such a large mullised window. Because the main hall of Pudu Temple is made of blue bricks, it really needs such large windows to increase lighting.
Go to the eaves and look up.
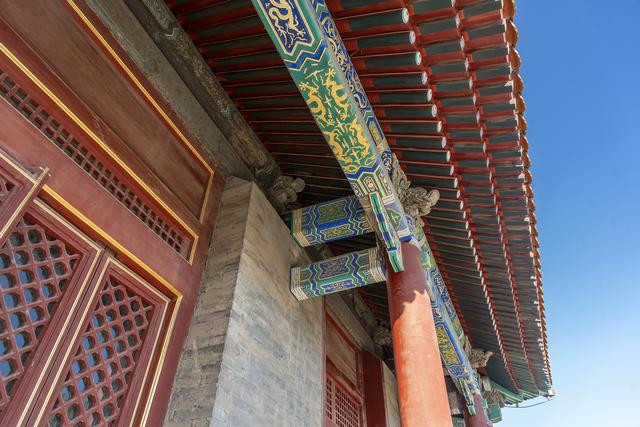
This roof is not a bucked structure, but a beam-through structure.
Entering the temple and looking, it was indeed true.

Above it is Shuanglong and Xiping chess ceilings, the old ones were from the Qianlong period.

There are also several paintings from the Qianlong period on the horizontal drape between the beams and Fang, with a very special style. These paintings are not harmony color paintings or Soviet-style paintings, but dancing flowers, birds, fish and insects, bottles, cans, and actually a drawer of small steamed dumplings.
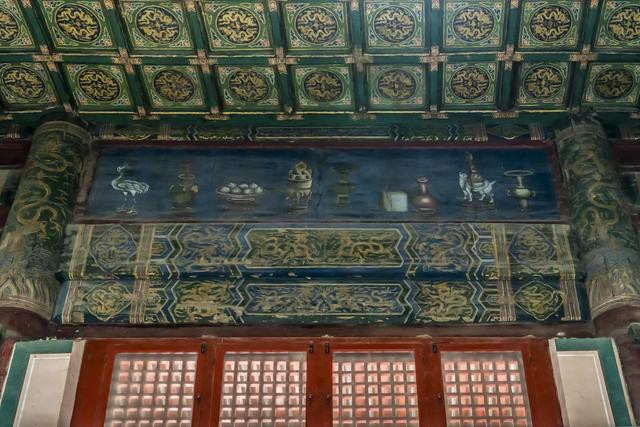
If you look carefully at those bottles and cans, especially the steamer of steamed dumplings, they are not Chinese paintings at all, but Western Baroque oil painting style, which is similar to the still life paintings of the 18th century French painter Chardin. Although there was a west wind spreading eastward during the Qianlong period, Western painting had not yet spread to this place, right? This was a temple at that time. Did Dorgon get someone to draw this? Even more impossible, the west wind had not yet spread eastward. The ancient paintings on the horizontal drape in this hall are wonderful! After chatting with the staff at the door, he did not know the origin and depth of these paintings. However, he did know about the new paintings currently on display in the hall.
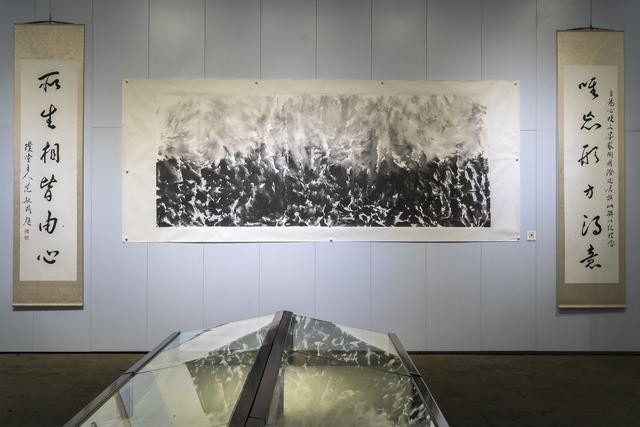
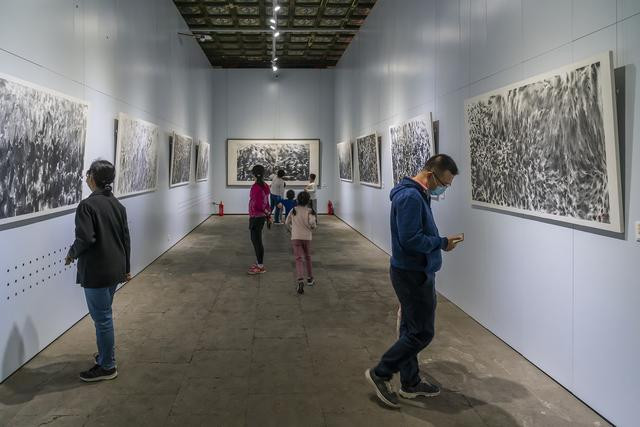
On display here are ink paintings by Mr. Fan Yuzhou, a painter of the Splash School. It is said that this Mr. Fan is the twenty-ninth grandson of Mr. Fan Zhongyan. However, I think these ink paintings of his are far from the ink paintings of Fan Zhongyan's era, and they are probably more than twenty-nine generations.
In short, there are wonderful paintings in Pudu Temple. Thanks to Mr. Fan's wonderful ink painting exhibition, I had the opportunity to enter the hall and see the wonderful ancient paintings on the beams. The staff at the door said that the hall was not usually open and could only stand in the courtyard to see the appearance of the hall and the gate. Pudu Temple is now open for free. The courtyard is a place where children from residents of surrounding hutongs play. The children are running around very happily. The mothers are sitting under the tree and swiping their mobile phones. No one is knitting sweaters. Occasionally, people rent the main hall to hold art exhibitions or other exhibitions, which are all related to culture anyway.
After Shunzhi confiscated Dorgun's palace, he renovated it again during the Kangxi period. The northern half of the palace has been transformed into a temple, which is now the Pudu Temple. The southern half of the palace has been converted into various warehouses. Some place names in Chaoyangmen have "Cang", and some alley names here have "Ku", such as Lantern Ku, Ceramics Ku and Satin Ku.
What is mentioned above is the east wall of the Imperial City and the east garden of the Imperial City. The north wall of the Imperial City is on what is now Ping 'an Street, and the north wall of Beihai Park is a section of the Imperial City Wall. Di 'anmen is located at the current Di' anmen intersection.
The western wall of the Imperial City is a bit complicated. The northern section is what is now Xihuangchenggen North Street, which houses the famous Beijing Fourth Middle School. To the south of Xihuangchenggen North Street is definitely Xihuangchenggen South Street. There is a Liwang Mansion on Xihuangchenggen South Street. It was the house of the descendants of Prince Li Dai Shan in the Qing Dynasty. The Ministry of Civil Affairs once worked in it and is said that it is now the Office Affairs Bureau of the State Council. The boundary between North and South Streets in Xihuangchenggen is Xi 'anmen Street. The West Wall of the Imperial City turns east from here and follows the north side of Xi' anmen Street until you reach the intersection of Fuyou Street. The old Xi'an Gate was on the side of Wenjin Street at the intersection of Fuyou Street. You see, Xi'an Gate and Dong' an Gate are not on the same line. Xi'an Gate lies north. The western wall of the Imperial City follows the east of Fuyou Street Road until you reach Chang 'an Street. Beihai, Jingshan and Zhongnanhai are all inside the Imperial City. You can still see the city walls of the past imperial city on Chang 'an Street. The outer walls of Zhongnanhai must be there, as are the south walls of Zhongshan Park and the Working People's Cultural Palace.
Tiananmen Square is solemn and majestic, but the other gates in the Imperial City are relatively simple. They have no city platform. They are just a three-hole brick arch gate. The imperial city is full of royal industries and services for the royal family. Therefore, the Forty-nine Cities mentioned in Old Beijing did not include the Imperial City. Once you say that, you will know where the First Ring Road is. To the south is Chang 'an Street; to the north is Ping' an Street; to the east were Nanheyan Street and Beiheyan Street, and later were Donghuangchenggen South Street and North Street; to the west are Fuyou Street, Xi 'anmen Street, and Xihuangchenggen North Street.
The city wall of Beijing has been demolished and there is no trace of it. Not only Beijing, but also the city walls of foreign capitals have long been demolished. The walls of Paris are gone, and I have seen a vestige of a gate left behind by it.

The ancient Roman walls were also demolished, and what still remains is a fortress on the wall, which is the Castel Sant 'Angelo below.
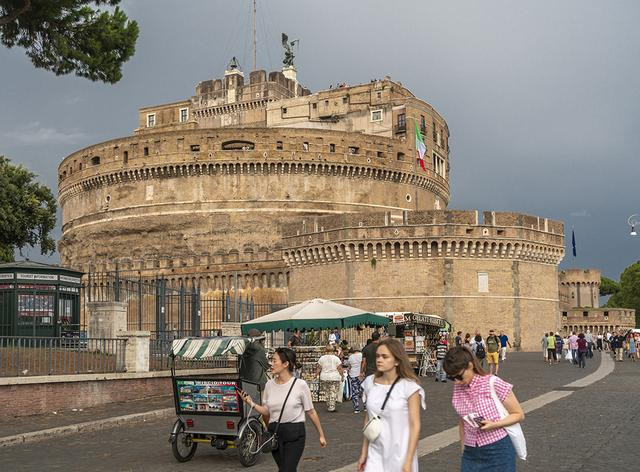
After the wall of Madrid, Spain was demolished, the original place where the city gate was turned into a square. The one below is the Sun Gate Square.
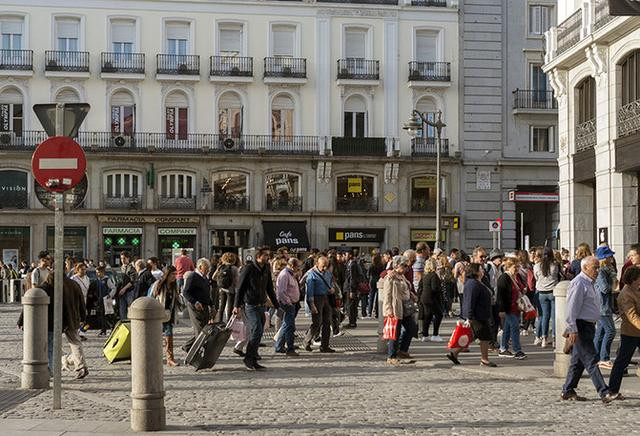
It seems that the city walls of Chinese and foreign capitals will end up similar. Beijing has rebuilt one Yongdingmen Tower, but it may be quite difficult to build a few more towers, and there is no need to. The reconstruction of Yongdingmen Tower is to cooperate with the central axis of the cultural heritage application.
At this point, I even talked about the city gates and city walls of Beijing, and I also saw several ruins.
(Serialization ends)
Previous Article:Lianshishanfang in Huairou, Beijing, is a mountain house B & B with a stone origin. It has a natural and ecological elegance
