Jihai Winter Solstice Tour to Huacheng No. 3: Chen Family Temple
If Guangzhou's Lingnan architecture is the master of Guangzhou's Lingnan architecture, it is the Chen Family Temple.
In the first year of Guangxu in the Qing Dynasty (1875), a child in Dongguan, Guangdong Province passed the scholar exam. This child was unknown. After becoming a scholar, everyone knew his name Chen Botao. In the fifth year of Guangxu's reign, Chen Botao participated in the provincial examination and won the first prize, which is "Jie Yuan". At that time, the provincial examinations were held in various tribute institutes, but the Guangzhou tribute institutes are no longer there because Sun Yat-sen University was built. Chen Botao won the first place in the rural examination, of course he would have to go to Beijing to participate in the next year's examination. He prepared for the examination in Guangzhou, but he failed to go due to family accidents. Several subjects were delayed this time, and it was not until the 18th year of Guangxu (1892) that there was another opportunity to participate in the Renjin Examination. Chen Botao went to school in Guangzhou very early. The school is at the foot of Yuexiu Mountain. It is called Chupo Jingshe. The teacher is Chen Li, a scholar of Lingnan and Mr. Dongshu. Chen Botao often hangs around Guangzhou and feels deeply that he has difficulty moving, is uneasy, has no fixed place to live, and has no food. He teamed up with several Chen scholars studying in Guangzhou to launch an initiative to build a club in Guangzhou, similar to the current Guangdong Office in Beijing. This clubhouse can provide a place to eat and live for Chen people in the province when they come to Guangzhou to study, and can also be used as a resting place for Chen people who come to the provincial capital to see officials and pay taxes. The surname Chen is the largest surname in China, and there must be more than one family in Guangdong. Chen Botao and those promoters contacted everywhere, and the result was a hundred responses to each call. In the 14th year of Guangxu (1888), the preparatory team settled land in Guangzhou and began to build houses. In the 18th year of Guangxu (1892), Chen Botao went to Beijing to participate in the imperial examination and won the Jinshi. He then participated in the following palace examination and won the flower tasting. When the news spread to the Guangzhou ethnic group, everyone went around and told each other that God had eyes and made our leader fall for the flower. This was to bless us for the success of the grand event together.
If this house is built, the club must have a name. At that time, it was not popular to name Guangchen Hotel, nor did it have the concept of Guangchen's office in Guangzhou. If you directly named it the Chen Family Ancestral Hall, you would be afraid of suppression from the court. At that time, the government did not allow ancestral halls to be built in Guangzhou City in order to prevent clan power from becoming bigger. Therefore, everyone decided to name the Chen Academy according to their original intention. However, those Chen investors still wanted to include the ancestral temple in it, so everyone counted their respective genealogy and found that no matter how many people counted, they couldn't count it all together. As a result, Yingchuan Chen, who donated the most money, listed his ancestors as the originator of Guangchen. The originator of the Chen family in Yingchuan was Chen Shi, chief of Taiqiu during the period of Emperor Huan of the Eastern Han Dynasty. Yingchuan is now Yuzhou in Henan Province. In fact, the first person in the Chen family in Yingchuan was Tian Zhen (Nian Zhen). He changed from Tian to Chen and became the first person in the Chen family. This "Chen" comes from the name of the State of Chen, a vassal state of the Western Zhou Dynasty. The first Marquis of Chen was Gui Man, Duke of Chen Hu, a descendant of Emperor Shun. His surname was Gui Man, with the surname Yu, and his name was Man. Chen Zhen is the 33rd grandson of Duke Hu of Chen, and Chen Taiqiu and Chen Shi are the 44th grandson of Duke Hu of Chen. Anyway, they think that Chen in Guangdong is a descendant of Chen Taiqiu in the Eastern Han Dynasty. Therefore, this Chen Academy also has a memorial tablet of Chen Taiqiu, the founder of the Chen Dynasty in Guangdong, which is regarded as an ancestral temple. In addition, any Chen family who had contributed funds, no matter how many, could place the memorial tablets of their ancestors in the Chen Family Academy for sacrifices. The Chen Academy was finally completed in the 20th year of Guangxu (1894).
In the thirty-first year of Guangxu (1905), the imperial examination was abolished, and the Chen Academy's function as a transit point for Chen's children to go to the exam was no longer, but the function of the ancestral hall still existed. Later, it was established as a physical school. Before New China, Juxian Middle School was finally established. In New China, it merged into Guangzhou No. 4 Middle School. Fortunately, the Guangzhou City government listed the Chen Academy as a cultural relic protection unit in 1957, renovated the building, and built the Guangdong Folk Arts and Crafts Museum. This building was listed as a cultural relic protection unit in Guangdong Province in 1960 and was listed as the third batch of national key cultural relics protection units in 1988. Therefore, this building, which has been more than 100 years old, is quite well preserved. Although the name of the Chen Academy is the Academy, the people still call it the "Chen Family Temple".
Beijing has created eight scenic spots in Yanjing since the Jin Dynasty, but were later altered several times during the Qing Dynasty. There is also such a saying of eight scenic spots in Guangzhou, which is also known to have existed since ancient times, called the eight scenic spots of Yangcheng. Because the Chen Family Temple is not ancient, it must have been able to blend in in recent years. Which year is this recent year? It is said that in 2002, the nickname was "Ancient Temple Liufang". Since it is one of the eight scenic spots, it is necessary to promote it well. Yes, a stone archway was built in front of the Chen Family Temple. This time, it was funded by the public, not the Chen Family.
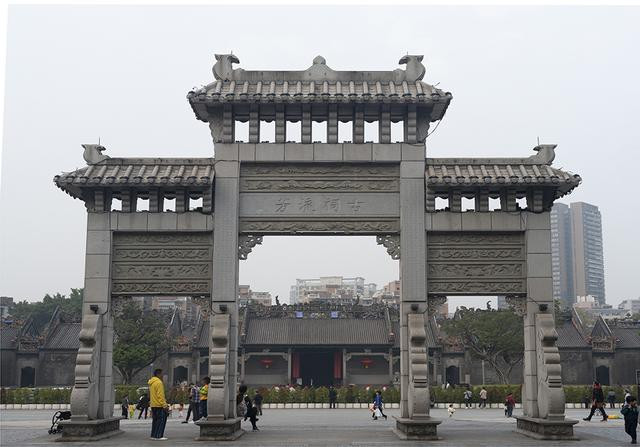
Tickets for these scenic spots in Guangzhou are not expensive, only ten yuan, which is very conducive to tourists 'entry, and they will publicize it everywhere like I did when I go back. The ticket office is hidden behind a large banyan tree to avoid affecting the landscape.
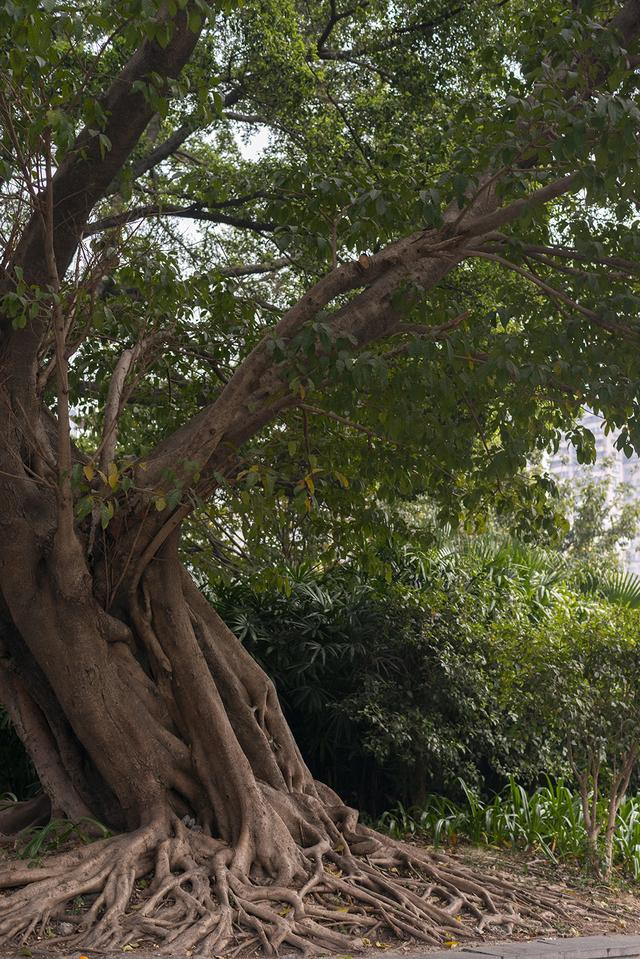
After buying a ticket, you can enter the square in front of the door and look at the flagpole. The function of this flagpole is the same as the flagpole in front of the He's Ancestral Hall in Shawan. It is both the meaning of the Imperial Examination Honor List. Because this Chenjia Temple was built late, there were not many flagpoles. It seemed that only those who had won the Jinshi could raise flags here. You see, there are no flags or banners on it, but several layers of flower baskets.
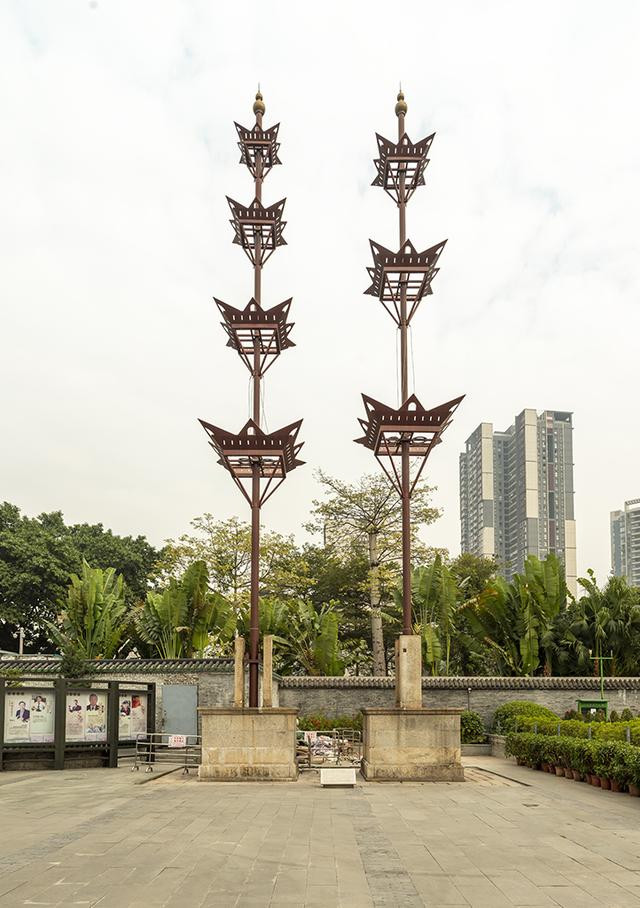
After seeing the flagpole, you must walk to the gate to have a look.
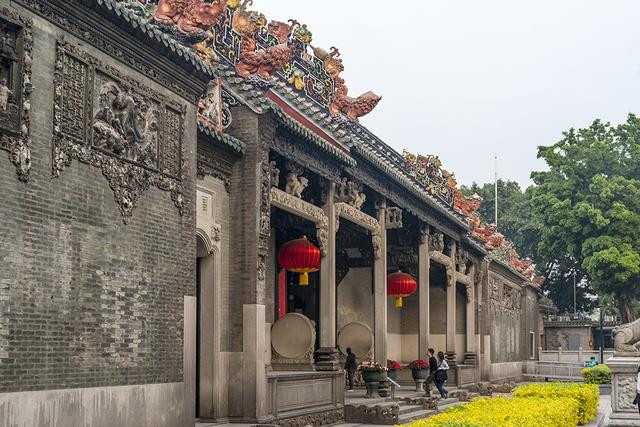
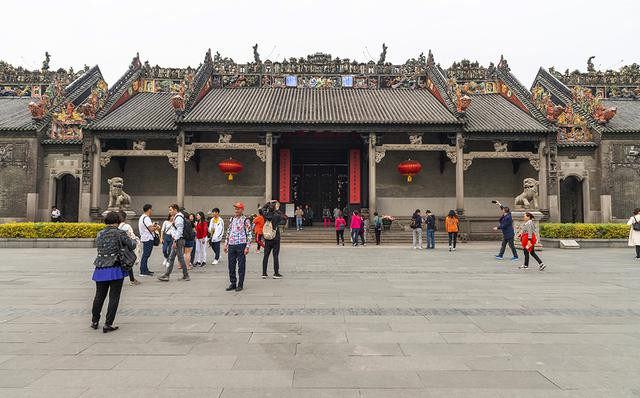
Wow, this is amazing! This building is so gorgeous. This is also a gate to the palace with five rooms open. Below it is a two-foot-high platform, with steps in front of the three rooms. This platform should be the foundation of the entire ancestral hall. The three rooms on the front are also directly connected to the ground, and one room on each side of the outside is a balcony. Six granite eaves columns are carved with stone carvings and horizontal arches in place of birds. The herringbone wall is hard on the top of the mountain, the beam frame roof, and under the eaves are hollow woodcut rafters.
Look at the gate. Wooden door frames, stone beams, stone lintels, and stone door plaques are engraved with "Chen Academy". It's all painted black.
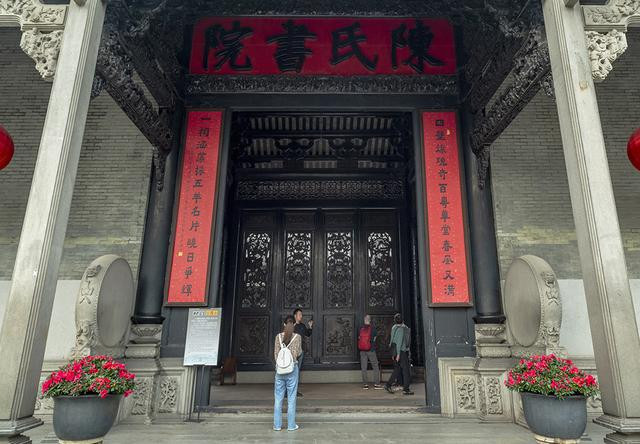
Look at the packaging table.
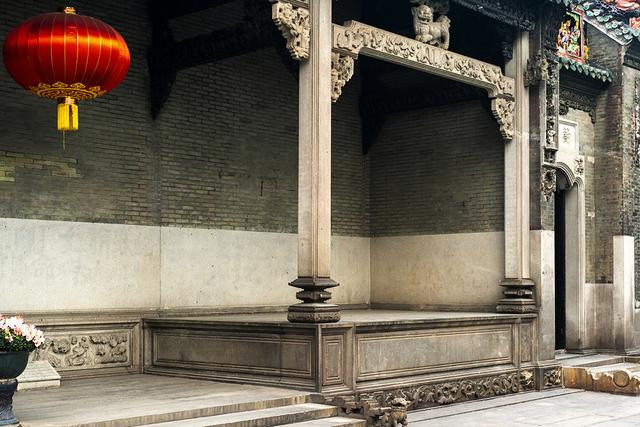
That pillar foundation is very special. This is the first time I've seen such a pillar foundation. Is it so thin in the middle that it won't break?
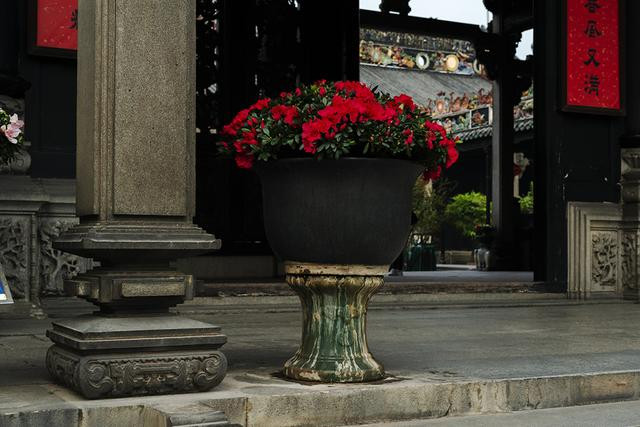
The two stone newspaper drums at the door are almost as big as the actual newspaper drums, and the bases of the stone newspaper drums are engraved with official figures.
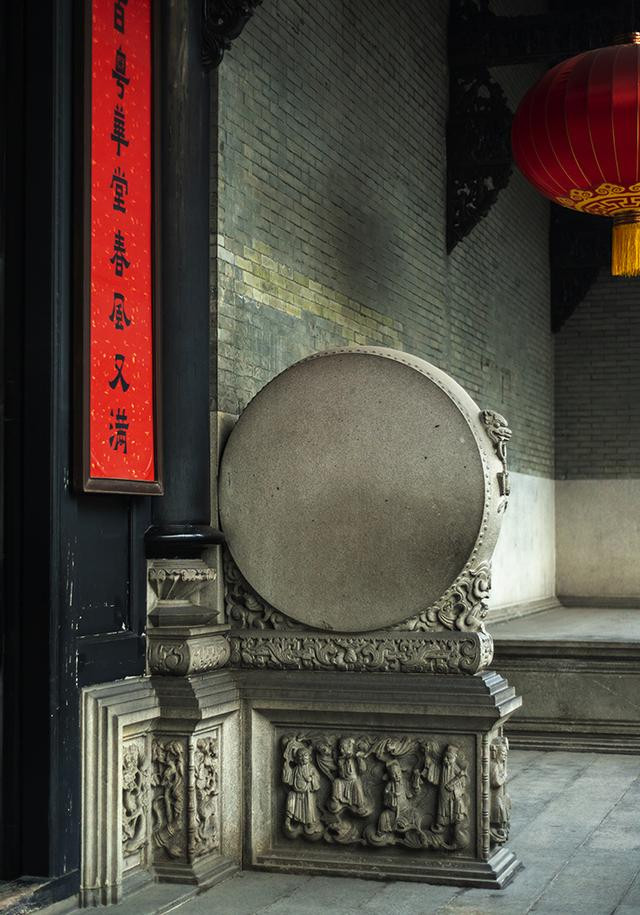
Look at the two stone lions outside the door. These are typical southern lions, with the male on the left and the female on the right. The two pedestals must have been repaired later.
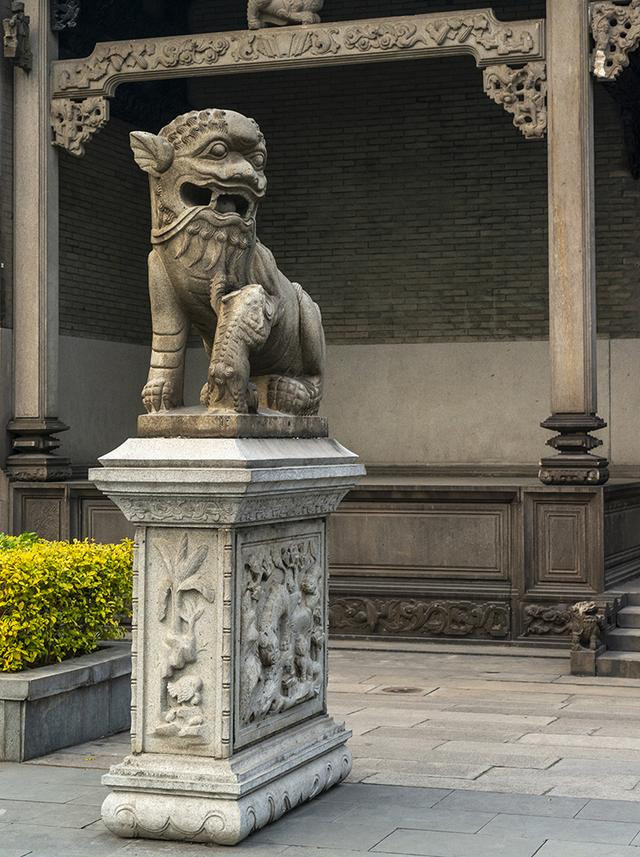

The most important thing is to look at the roof. The top of the mountain is hard with a single eaves, and the roofs in the middle are elevated. As a result, there are nine ridges on the roof, eight of which are vertical ridges. Look at the decoration on the ridge.
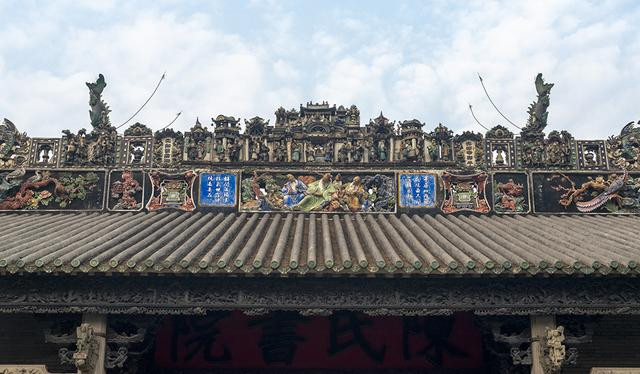
There are double layers of decoration on the top of this main ridge, a layer of gray sculpture on the roof below, a "Fu Lu Shou Picture" in the middle, and "Pines and Crane Extension of Life" and "Merit and Wealth" on both sides. There is also a couplet on both sides of Fu Lu Shou: "The courtyard with lush pine trees and lush trees, and the garden with lush grass and flowers. Plum blossoms are blessed with auspicious qi, and smoke surrounds longevity flowers." There is another layer of pottery sculpture on top of this layer of gray sculpture, which are all buildings, pavilions and stories of characters. Paragraphs after paragraphs, each paragraph is a story. If you want to understand it, you must calm down and study it one by one. There are two turtle fish with dragon heads and tails on the main ridge. The turtle fish represent the prosperity of literature, so standing on the main ridge of the gate of this academy is regarded as a ridge beast. The roof pottery sculpture is also signed by the manufacturer, so it is not a three-nothing product. It says on it that the manufacturer is "Wenrubi Store" and the factory date is "Guangxu Xinmao Year (1891)".
The doors and halls are side by side, which is equivalent to an inverted house. There is also a brick carving on the outer wall of the inverted seat house. In addition to the gray sculptures and pottery sculptures on the roof, the brick carvings of the Chen Family Temple are also a major feature. This brick carving is very exquisite, even precise. This brick carving tells the story of the heroes in the Juyi Hall of Liangshanpo. The magic is that the Juyi Hall in Liangshanpo is actually a Lingnan-style hall. The characters all have pheasant tails on their heads, indicating that they are heroes of the jungle.
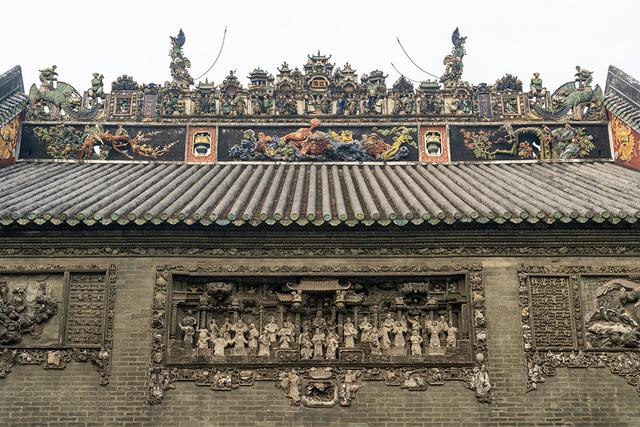
The ridge of this inverted house, like the gate hall, is also covered with two-story sculptures. The lower layer of gray sculpture is the "Painting of Hundred Sages for Thousands of Years". These are several unicorns on the pine and cypress, representing good fortune and implying that talents will emerge in large numbers in future generations. The pottery sculpture above is a story of what happened in Jiangling. It should be Zhuge Liang's words fighting against scholars. There are also two turtle fish on the main ridge.
There is a small door on both sides of the Chen Family Temple and between the inverted house. Inside the small door is a corridor that leads from the outside to the back garden. This corridor is called "Qingyun Lane". Because it leads directly to the north and south, it can serve as an auxiliary ventilation and mean a bit of ventilation. The word "Chang Gui" is engraved on the small door on the west side. This word "Gui" must refer to Gui Man, Duke of Chen Hu. It seems that the Chen family in Guangdong has verified the origin of the Chen family and knows that it was originally Chen Hou Guiman. However, Gui Man's surname was Gui, and it was not until the 33rd generation Sun Tian Zhen changed his surname to Chen. There is a imitation woodcut brick door cover on the small door and a hard mountain top on it. On the roof of the hard mountain top is a gray sculpture of "Taoyuan Friendship". On the gray sculpture is a gentleman holding a stick in his hand and three turtles under his feet. This should be a "dragon fishing turtle". It is said that striving for fame is an extraordinary undertaking.
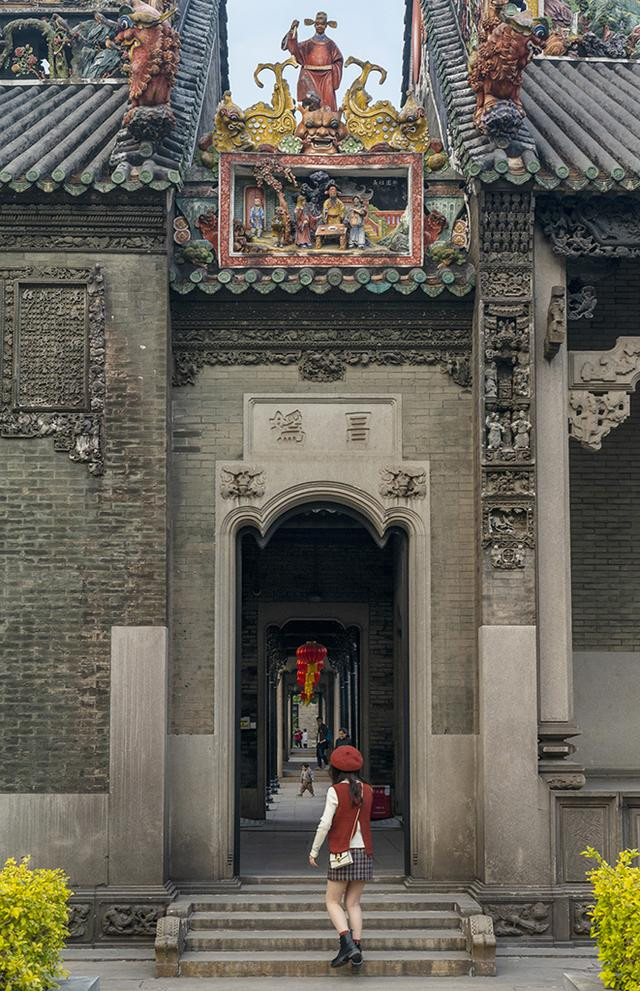
The left hand of this small door is the side gable of the gate hall, and there are also many brick carvings on the facade of the gable. The main buildings of the Chenjia Temple are all built on hard mountain tops with herringbone walls. There are ridged beasts at the end of the ridge of the herringbone walls, all of which are made of pottery lions. The same goes for the two herringbone walls above.
After seeing the outside, you can walk into the main entrance. Once you enter the main entrance, you will see four screens that reach the sky.
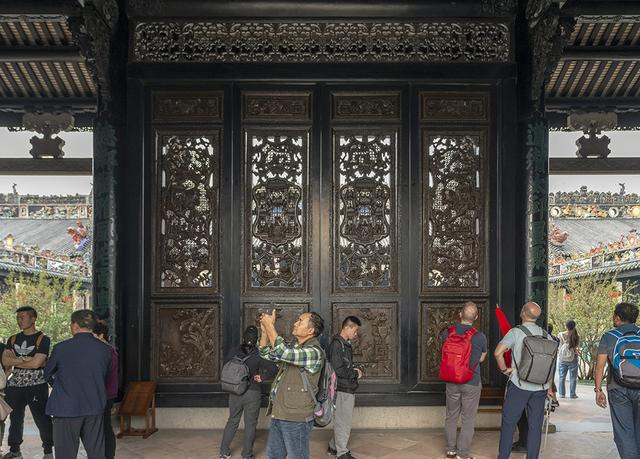
These are four doors with four stripes. The top is hollow woodcut lattice flowers, and the lower skirt is woodcut embossed. The lattice flowers and skirt patterns are symmetrical left and right. The two lattice flowers in the middle and the shield-shaped outer frame in the middle are characters 'stories, and the others are auspicious flowers and birds. These two characters 'stories seem symmetrical, but when you step forward and take a closer look, you see that these are two comic strips. The left hand is the painting in the east. The emperor is sitting on the royal seat and wants to reward it. The palace ladies on both sides are holding open barrier fans, and two ministers are kneeling below to compete for the reward; this painting is called "Competition for the reward before the royal". The right hand is the one in the west. The emperor sat on the throne and became angry. The barrier fans held by the palace ladies on both sides closed. The emperor said: You two risk your lives to fight below, and whoever wins will be rewarded. As a result, the two ministers below put on a posture and played with their lives with real swords and real guns. This picture is called "risking your life in front of you." Tell me, why are two ministers risking their lives just for the reward?
Standing on the side of this Tongtian Screen, you can see a feature of Lingnan architecture.
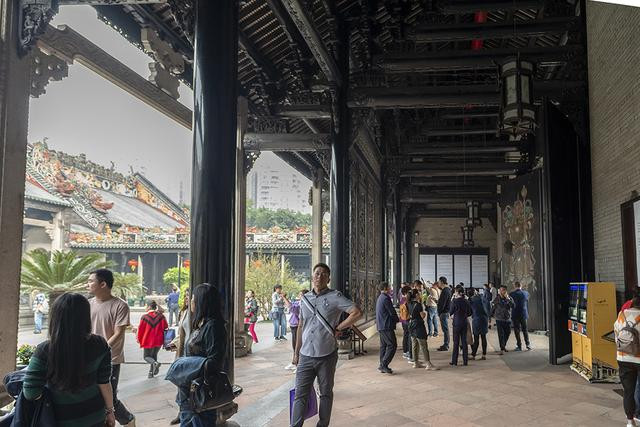
You will notice that in front of this gate hall, at the location of the woodcut screen, are granite eaves columns; and the granite eaves columns behind this are behind the screen, and the screen here are gold pillars. In other words, the back slope of the roof of this gate hall is longer than the front slope, and the two sides are different. Roofs with different lengths on the front and back slopes are used to distribute rainwater. Roofs with long inner slopes can often be seen in places with little rainfall in northwest China to accumulate more rainwater in the yard. In a place like Guangzhou with abundant rainfall, it is reasonable to say that the outer slopes should be long to avoid too much water in the yard when it rains. The door and hall of the Chen Family Temple intended to add a row of gold pillars behind the center pillar. Was it to install a four-leaf screen?
Turning around and looking at the main hall in the first courtyard, which is the hall of the ancestral hall.
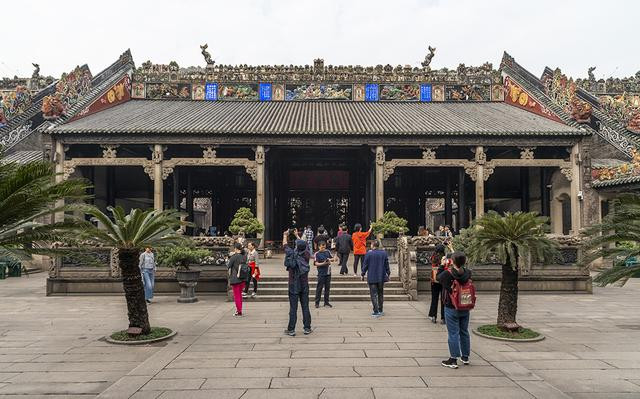
From the front, this hall is basically the same as the gate hall, and even has a slightly lower specification, because although it is also five rooms wide, the roofs of the middle three rooms have not been raised. There is a three-foot-high granite base below the main hall, and there is not only an eaves corridor in front of the main hall, but also a platform. There is a circle of granite railings on the platform, and granite handrails are stepped on the front and east and west sides. The railing on this platform is very special.
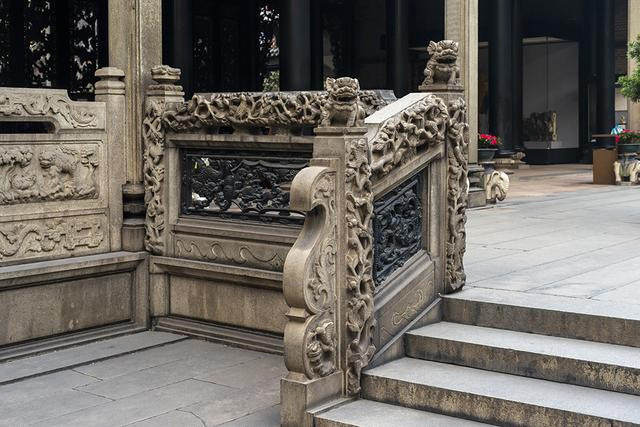
Granite stone railings, and the capital on the observation column is a stone lion, fan ears, of southern style. The core of the fence board is made of hollow cast iron, which is now called "iron iron". The color contrast between cast iron and granite is very large, so this circle of railings is very conspicuous. The patterns on the railings all express good fortune. In some places, the word "auspicious" is written directly because they are afraid that people who come to pay incense won't understand it.
Climb on the platform and look inside the main hall.
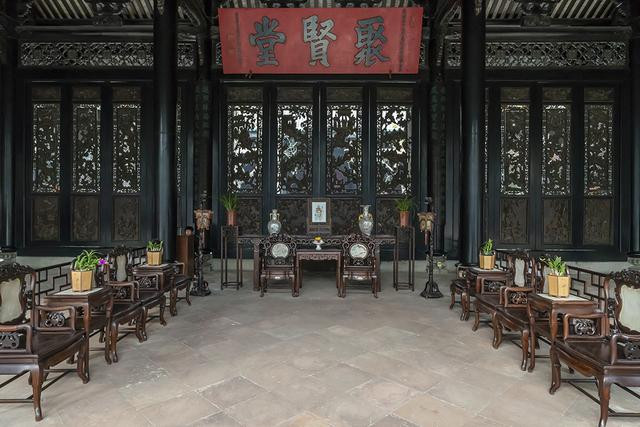
It turned out that this hall was called "Juxian Hall", and the inscription on this plaque was Chen Houtian in Nanhai. This Chen Houtian is not famous, but look at these three words, they are very neat and full and powerful. Moreover, according to the rules, the second part of the word "Ju" should be written upside down to avoid hooking up with the "Xian" next to it. This is how "Ju Xian" was written on ancient plaques. Although Chen Houtian's calligraphy is very rare and not famous, you can see his "Chen Houtian's Seal of Painting and Calligraphy" in the collection of ancient calligraphy and paintings. This shows that he has quite a collection and is now scattered in all directions.
This Juxian Hall is decorated with the meeting hall of the Ethnic Committee. The furniture inside is very high-class and standard. On the rostrum are a table, a square table, and a carved chair. On the table are a screen and two bottles, with flower stands and lamp stands on both sides. There are the same armchair on both sides below, and the square table has been changed. These pieces of furniture are in complete sets, the same style, the same carving, Qing style, mahogany. However, these are not Lingnan late Qing style, but more like imitation Ming and Qing furniture within thirty years. The only thing that is not complete is the pair of lanterns on the lamp stand, which should be widely produced within ten years.
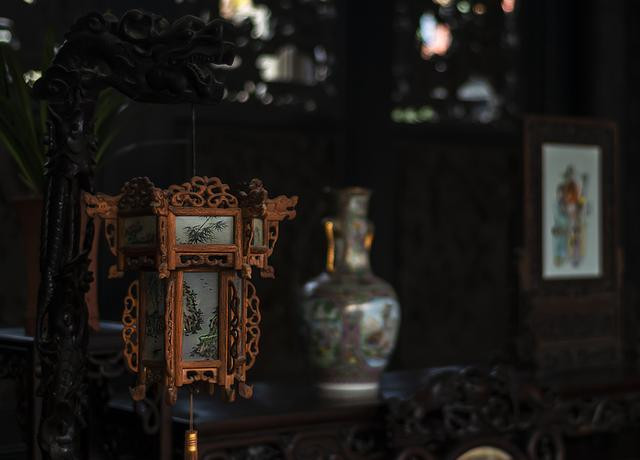
Look at the rostrum.
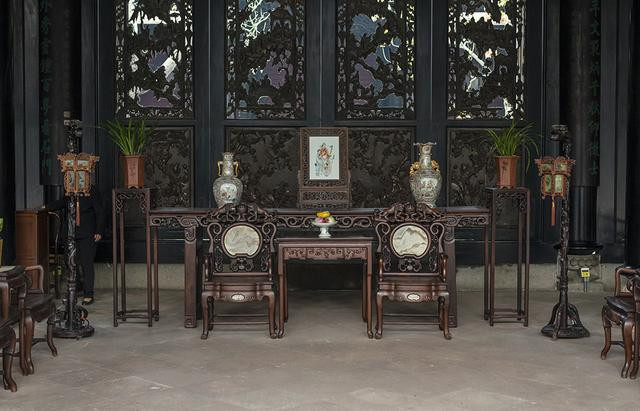
Look at the Luming roof structure of Juxian Hall. This is called a beam lifting frame. There are multiple beams vertically at the top of the column, and piles are supported between each layer. The higher the beam, the shorter it goes. There is a bucket arch in the middle of the topmost beam, forming a mountain-shaped frame, which is connected longitudinally to form a frame. Juxian Hall has six such frames, which become five-bay rooms, with horizontal beams connected between each row of columns. The top of each column and both ends of the beam are supported by bucket arches to support the above purlin. The rafters are placed on the purlin, tiles are placed on the rafters, and rafters are installed under the eaves. The roofs of this kind of beam lifting frame are generally flat slopes, not curved slopes. Juxian Hall adopts this kind of beam lifting type frame, which allows the use of beams with very large spans to reduce the number of columns, so the interior space is very large. See the effect.
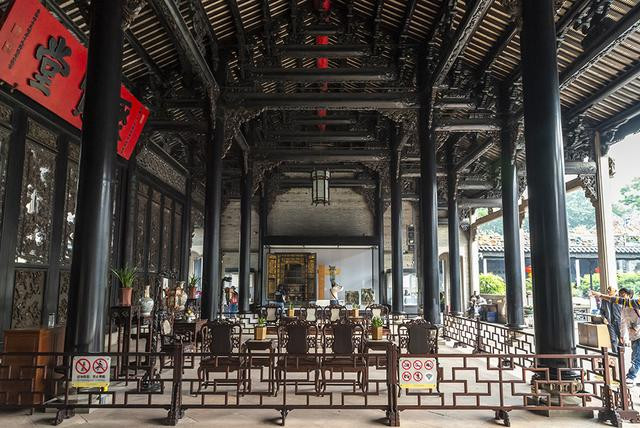
The back row of Juxian Hall is not a solid wall, but a row of woodcut screens is installed along the last row of gold pillars. Four screens are in groups, making a total of twelve screens in three groups. Like the screen in the gate hall, it is also made of four wipes, with hollow woodcuts on the top and embossed skirts on the bottom. Go around the screen and look behind it.
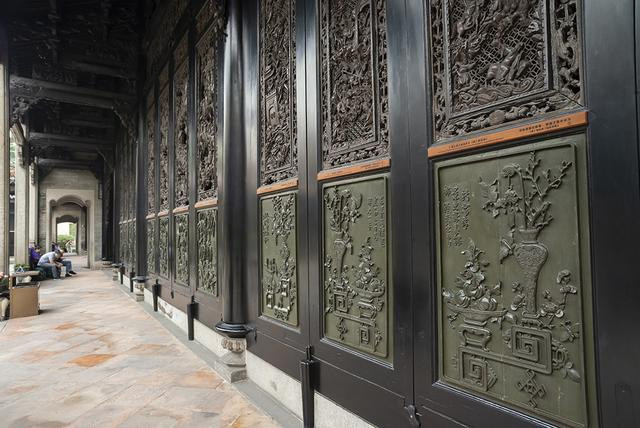
Now instructions are posted on the top between the skirt and the lattice flowers to explain the profound significance of the upper and lower woodcuts. Take a look at the woodcut embossed on one of the skirts. This is from Yan Shu's "Implication" of the Song Dynasty,"Oil walls and fragrant carriages no longer meet, and there are no traces of clouds in the gorge."
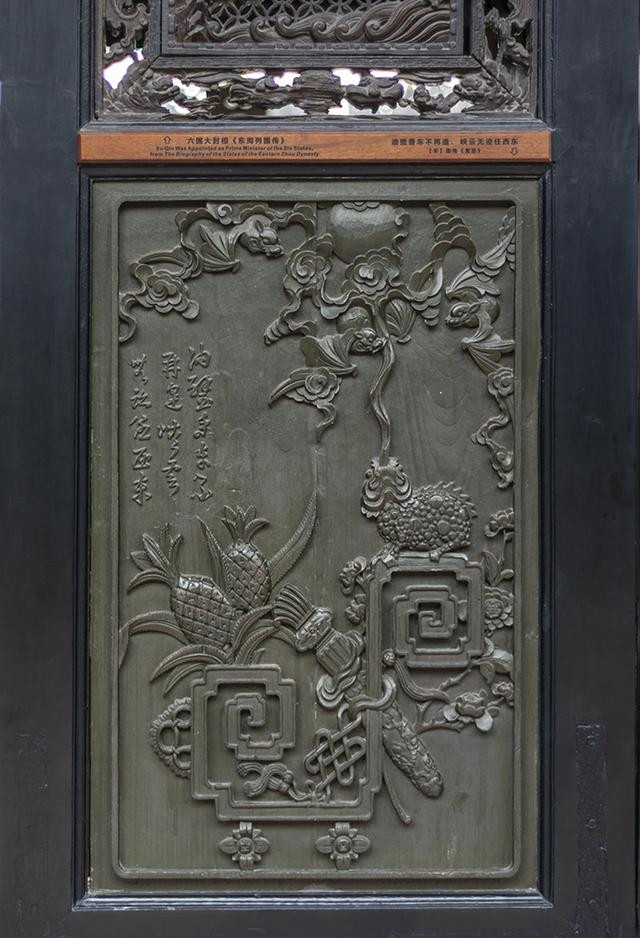
After Juxian Hall, the main hall that enters the courtyard is the Bedroom Hall, which is similar in size to the Juxian Hall in front. It also has a three-foot-high granite foundation and is also five-room wide. The roof is framed by lifting beams. Because this bedroom hall is the last main hall, it has rear gable walls and only a front eaves corridor. The top of the mountain is hard with a single eaves, and the gable walls on the herringbone side. On the main ridge, there is also a layer of gray sculpture below and a layer of pottery sculpture above. Looking at it from this way, the gate hall rises two feet, the hall of Juxian Hall rises three feet, and the bedroom hall rises another three feet. Inside the ancestral hall is the "step by step", which is like sitting in front of the mountain.
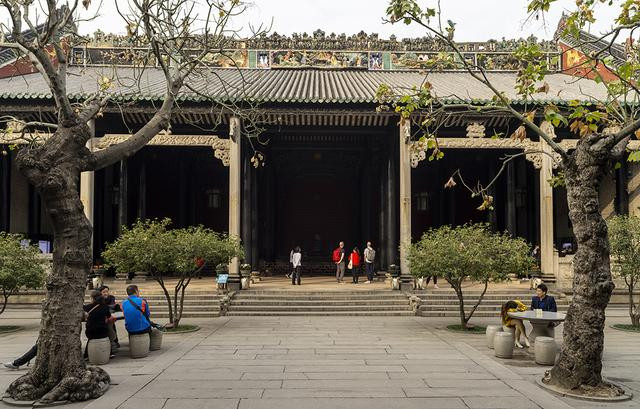
There is no platform in front of the hall, there is a stepping stone in front of the Sanming room in the middle, and stone railings in front of the two rooms on the side.
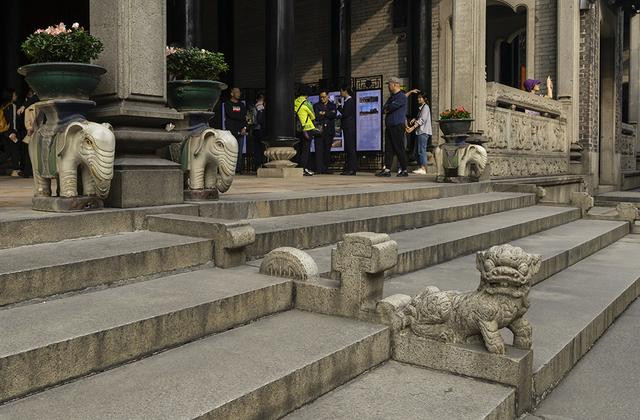
The column foundations of the granite eaves columns are the same as the front door hall. Along the way, the column foundations of the main hall are the same.
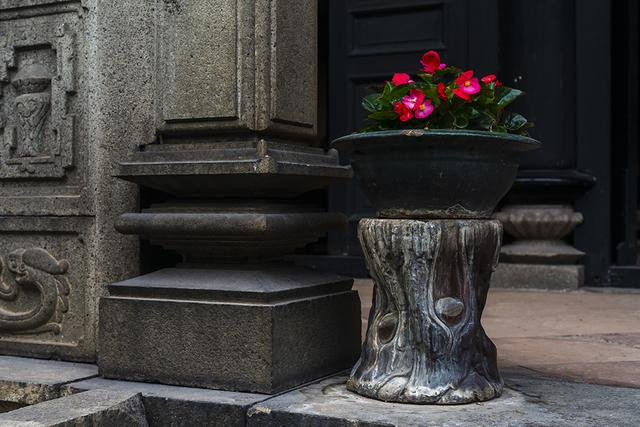
Hidden behind the eaves corridor handrails is a quite romantic teahouse.
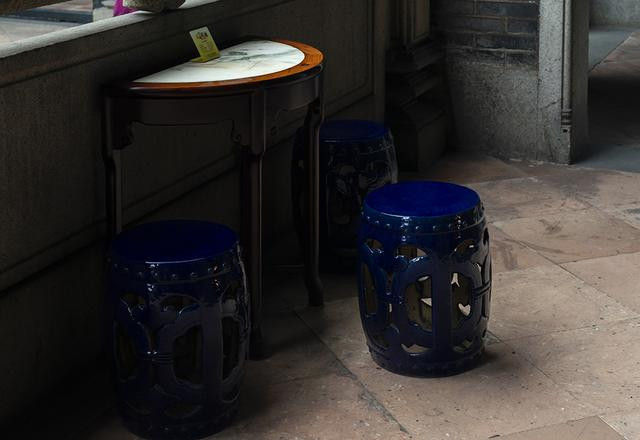
A pottery elephant flower stand under the eaves pillars. It's not glass. There is no glass decoration in the Chen Temple.
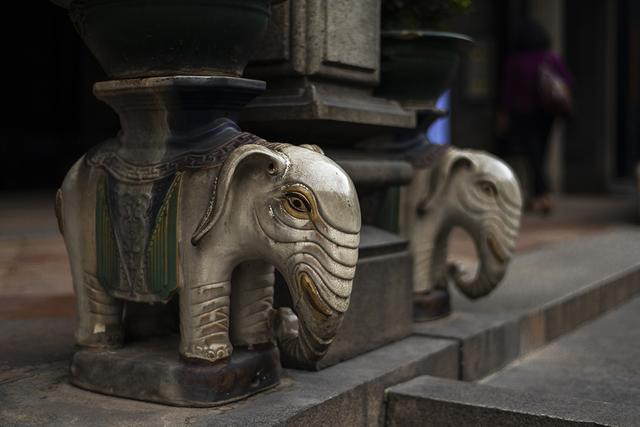
The wood-carved door cover inlaid with pearls outside the shrine in the hall is still there, and the ancestral tablets hanging all over the wall inside the shrine have been removed.
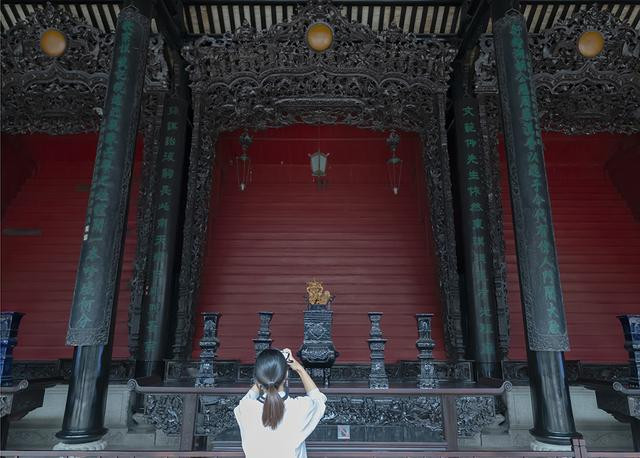
There is also a courtyard behind the bedroom hall, which is the back garden.
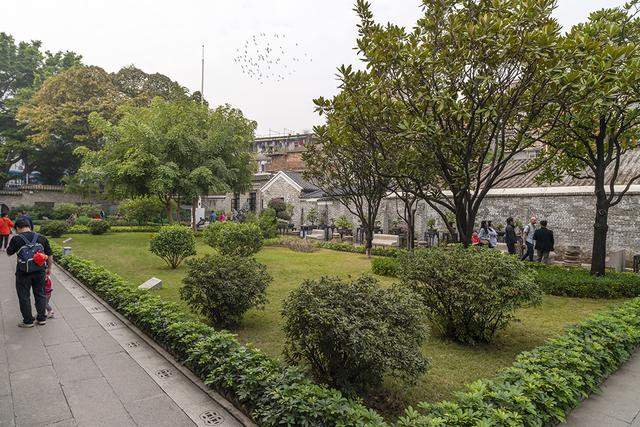
This is when you come in from the main entrance and walk down the middle road. It is all the main hall. Entering from the "Guichang" side door in front is Qingyun Lane, with everything. Every time you enter the main hall of the courtyard, there is also a side hall outside Qingyun Alley on both sides. Below is Qingyun Lane on the east side of Juxian Hall. Iron pillars are above the roof of the rolled shed.
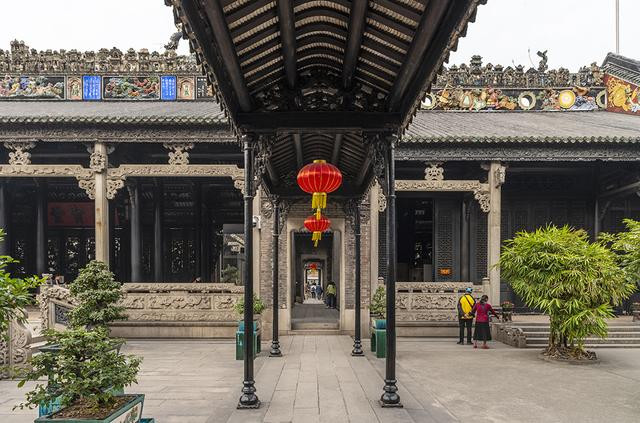
The roof above Qingyun Lane is a rolled roof when viewed from the inside, but has a roof when viewed from the outside. On the ridge is also a layer of gray sculpture below and a layer of pottery sculpture above.
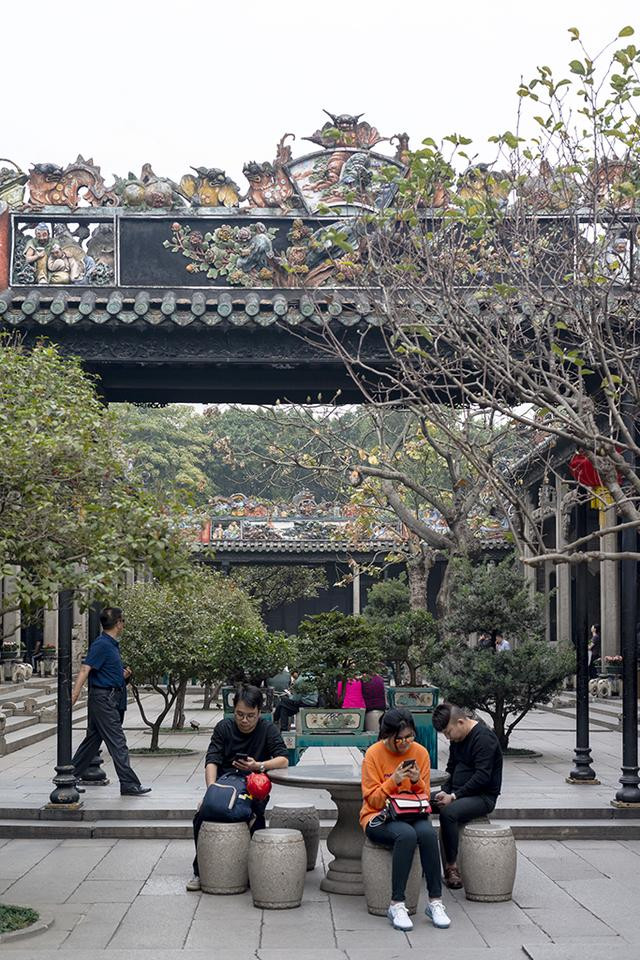
Below is the east hall of Juxian Hall. The width is only three rooms, but in fact it is still four rooms deep, which is a long strip. Above it is a hard mountain top with a single eaves, a gable wall on the herringbone side, and an eaves corridor in front. Look at it has wooden rafters, which means that there are no brackets under the eaves. This wing hall is much smaller in scale than the main hall. It may have a bucket frame roof, which saves a lot of wood than a beam frame. On the west side of the side hall is the Qingyun Lane between Juxian Hall and Juxian Hall. You can also see that on the east side of the side hall there is an east wing with a front eaves corridor. This is not called a wing room, but should be the east "corridor". That is to say, there are three buildings in the Chen Family Temple, with the main hall in the middle, and then the east and west side halls separated by the east and west Qingyun Alleys on both sides, and the east and west side halls outside the side halls are the east and west corridors. A verandah is a corridor composed of rooms with eaves corridors.
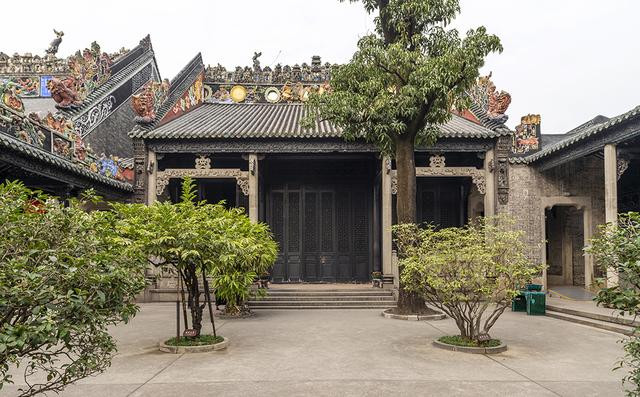
Look at the roof of this wing hall. In addition to the must-have dragons and lions, the top layer of pottery sculptures also includes various fruits. There is a layer of gray sculpture below, and in the middle is a picture of "Good Mountains, Good Water and Good Scenery". On his right hand is a long-bearded old man wearing a turban, and an older boy. Why is he older? Because the bags under his eyes reveal his age. There was a pot of wine at their feet between the two of them, and the grandfather was sighing: "When will you go back and be an idle person?" A piano, a pot of wine, and a cloud from a stream." The most amazing is the gray sculpture on the left hand, which is also a bearded old man with a turban and an older boy. The magic is that the grandfather is holding a "black bean Hot God" in his hand, and there is a Big Mac hamburger under the boy's feet. It seems that there must be a gourmet restaurant on the streets of Guangzhou during the Guangxu period, or this gray sculptor came from Honolulu. I estimate that this side hall should be the student canteen of the college.
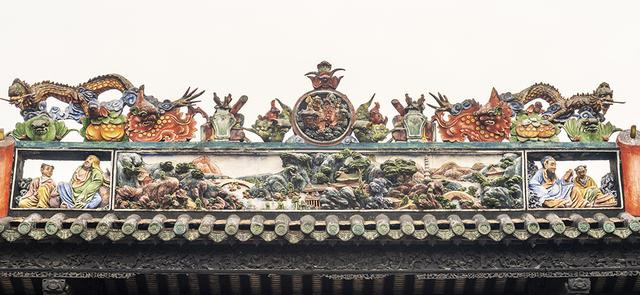
The front eaves corridor of the east and west corridors also runs from the outside to the back garden.
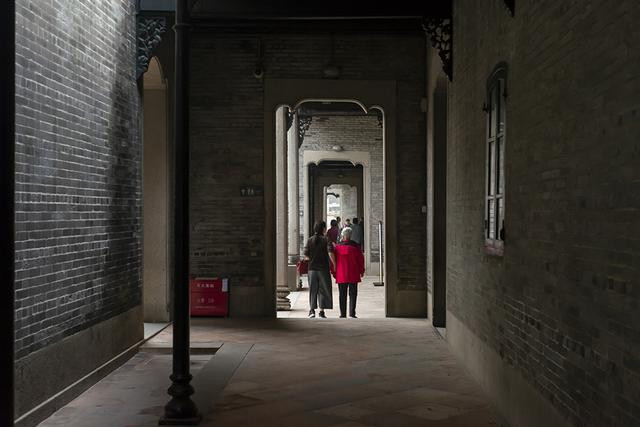
There are also some old objects under Juxian Hall for everyone to watch. Below is the old gray sculpture "Bo Ya Yu Ziqi". The person playing the piano is Bo Ya who is back in Guangzhou to visit relatives. In his left hand is the woodcutter Zhong Ziqi, and in his right hand is watching. Feng Menglong, whom he met on the way to visit relatives.
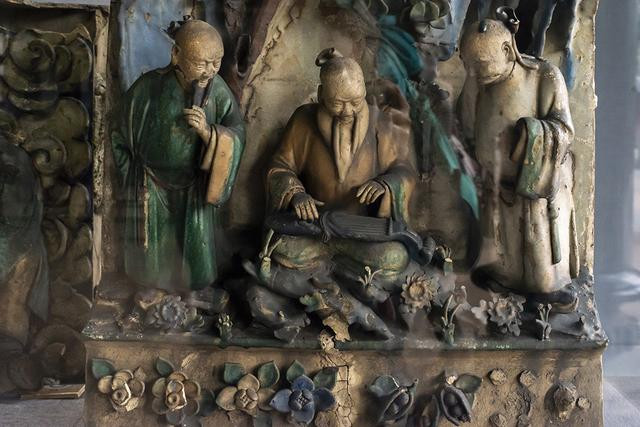
The one below is the brick carving decoration on the head of the eaves column penetrating the beam. It is extremely exquisite.
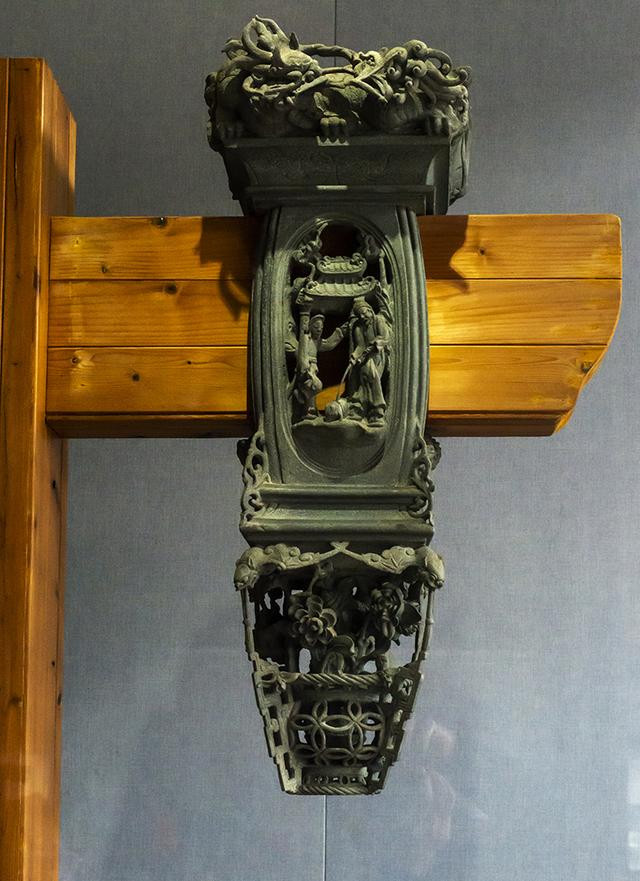
A woodcut grape stand.
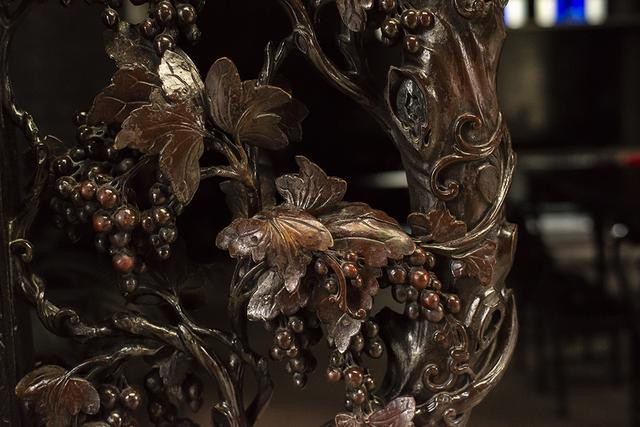
Look at the pottery sculptures on the herringbone wall.
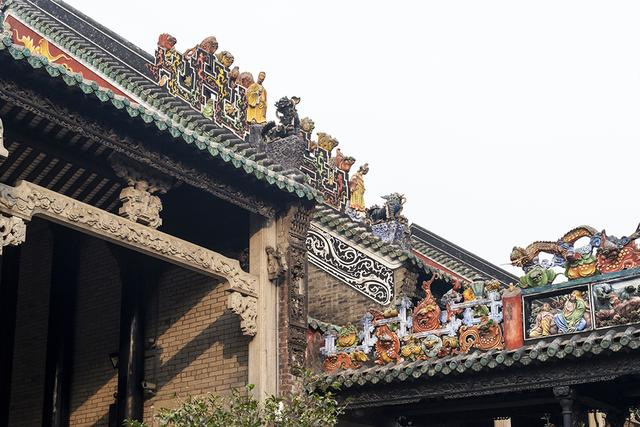
Under the eaves, the stone is carved with horizontal arches.
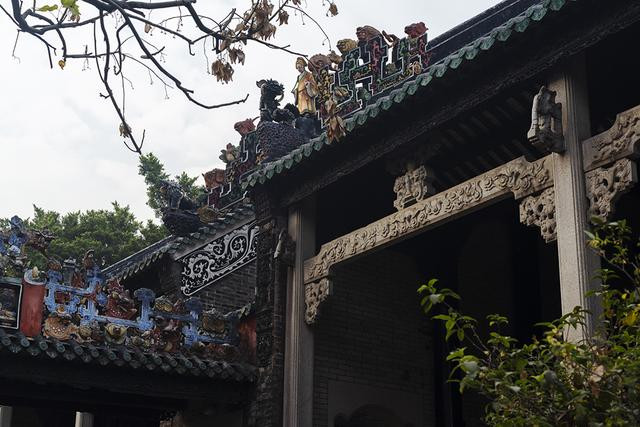
Beautiful ridge-end auspicious beast.
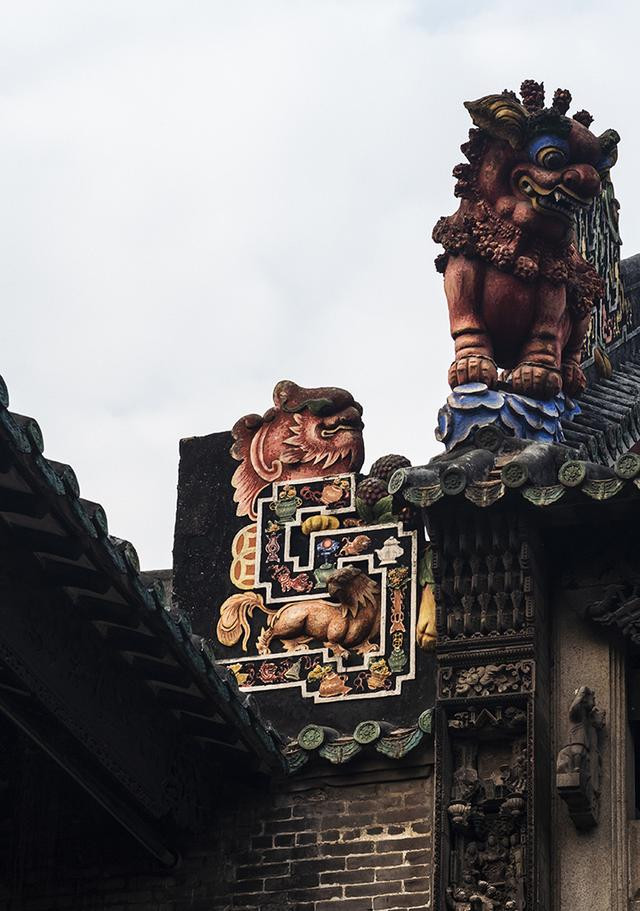
There are various bonsais placed in the yard, and the same trees are planted inside.
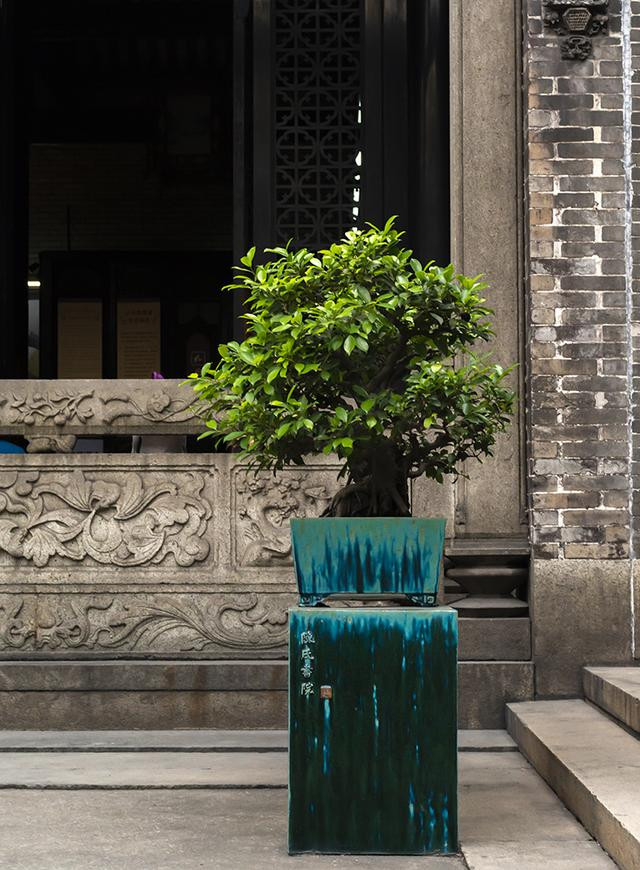
What tree? It looks vaguely like a tea tree.
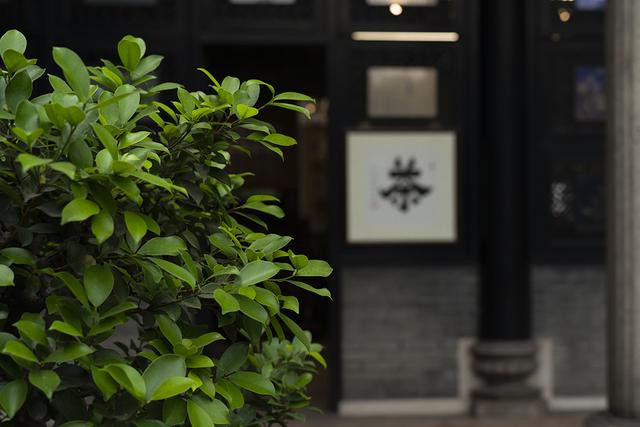
After praising and praising, he walked out of Qingyun Lane on the side.
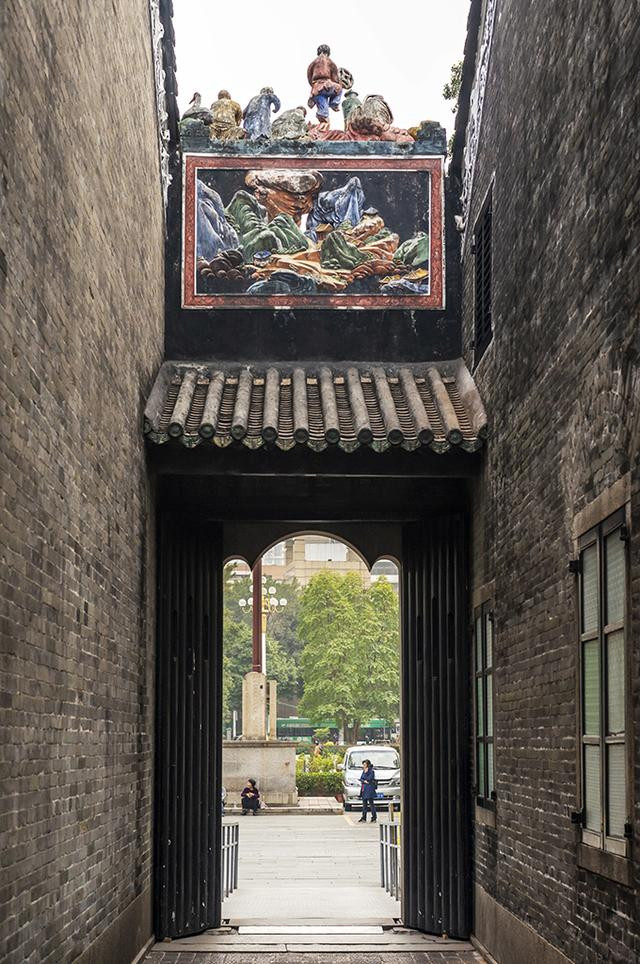
The Chen Family Temple is not very old and well protected. Coupled with the repairs over the years, it still looks very bright. The structural characteristics of Lingnan architecture in the late Qing Dynasty are all reflected here, including stone carvings, brick carvings, woodcuts, gray sculptures, pottery sculptures, and cast iron; there are also round carvings, embossed, and hollow carvings; flowers, birds, fish, insects, birds and beasts, and characters and landscapes are both freehand and realistic. The various sculptures are colorful and the knife skills are exquisite, which is really amazing. The architectural style of Lingnan is completely different from that of the north. The Beijing style is magnificent and the Hui style is subtle, while Lingnan is warm and festive. As an ancestral temple, this Chen Academy is still completely in the style of Chinese culture. There are gods and Buddhas in the sculptures. There are many poems, songs, stories and allusions. There is no lack of ink in the flowers and whistles. In the Chen Family Temple, you can not only see the excitement, colorful, solemn and majestic, but also carefully appreciate the cultural connotations of the decorations. Therefore, the Chen Family Temple can be viewed quickly and carefully. An hour is not too short, and a week is not too long.
I walked in the Chen Family Temple for two hours this time and saw various superficial articles with special characteristics. It was a worthwhile trip.
Previous Article:Notes on a 6-day group tour in Abu Dhabi and Dubai in United Arab Emirates in February 2023
Next Article:Play like a local when you come to Guangzhou!
