Nanjing people look at Nanjing-Ganxi Mansion
Walking time: 2021.4
Walking method: Metro Line 1 Sanshan Street
Address: Xinanli Historical District
Walking route: Pingshi Street--Nima Lane--Xinanli--Ganxi Mansion
I had my hair done at a hair salon on Shengzhou Road, and I spent the rest of the time so I wanted to visit the nearby Ganxi residence. Walking and navigation, we entered Pingshi Street from Shengzhou Road to Nima Lane, Lingzhuang Lane, and found the south gate of Ganxi Mansion in the Xinanli neighborhood of Nanarrest Hall. Now this door is the only door that allows you to enter and exit the huge Ganxi Mansion, which is also a need for epidemic prevention and control!
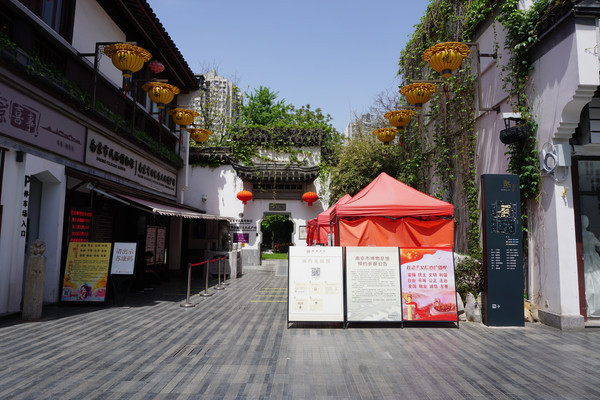
Unexpectedly, this small house in the alley was the largest civilian residence in China in the Qing Dynasty. It was Ganxi Mansion with a history of more than 200 years. After going through a standard epidemic prevention process, we entered this mansion that we had heard of for a long time. Upon closer inspection, the curtain is not large, but it is very unique. It has white walls and black tiles, high eaves, and green radishes hanging on the eaves like a waterfall. The angled gate building and simple brick carvings are inlaid on the courtyard wall with white walls and black tiles. The brick carvings are engraved with the word "Tongyin". The shape of the door is also very unique, and the two stone lions in front of the door are cute and cute. An inscription and a white wall set off the two red lanterns under the eaves. Looking at the ID card again, this house now still has the identity of Nanjing City Folk Museum and Nanjing City Intangible Cultural Heritage Museum, and suddenly it feels a lot of information.
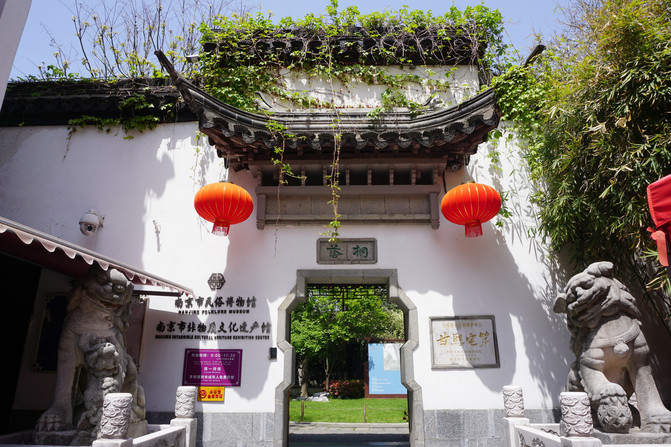
Entering the garden, you will see lush grass and lush grass, and the spreading green is eye-catching. The clear green is very comfortable. A stone road winds around it. The east and north sides are surrounded by corridors.

To the right of the stone road is a small garden, the back garden of the "Ganxi Mansion" with a small pavilion hung with red lanterns as the main view! The compound is surrounded by long-term and modern high-rise buildings.
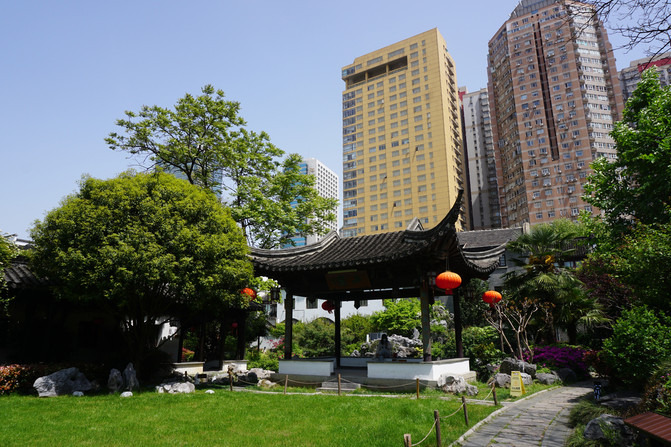
Make a brief stop and choose to start visiting from the left. There is a long corridor along the wall on the left side. On one side of the entrance or exit, there are two rust-red iron cabinets that are lockers. The configuration of the attraction is really considerate. I also put my bag in the small cabinet and only carried my camera lightly.
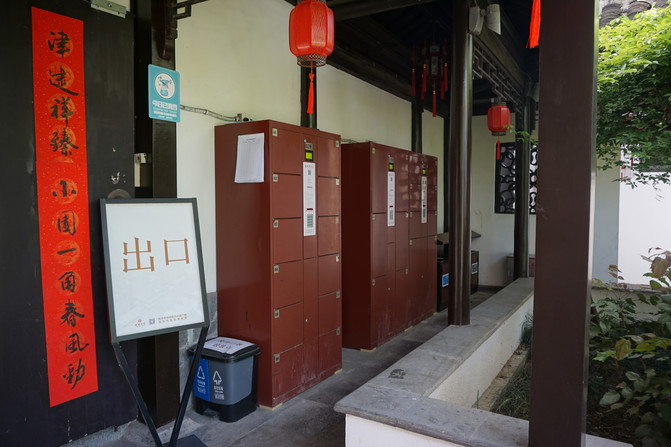
Exquisite lanterns are hanging under the corridor, which has a lot of Qinhuai charm.
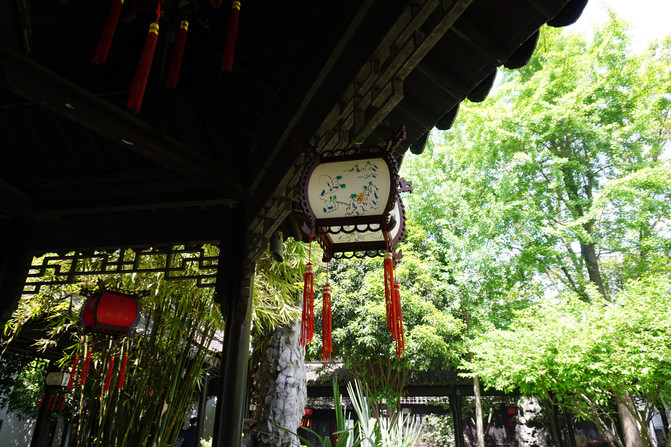
White walls, black tiles and horse-head walls, and the eaves are straight and wave-like. The simple and elegant buildings are very comfortable with lush green plants.
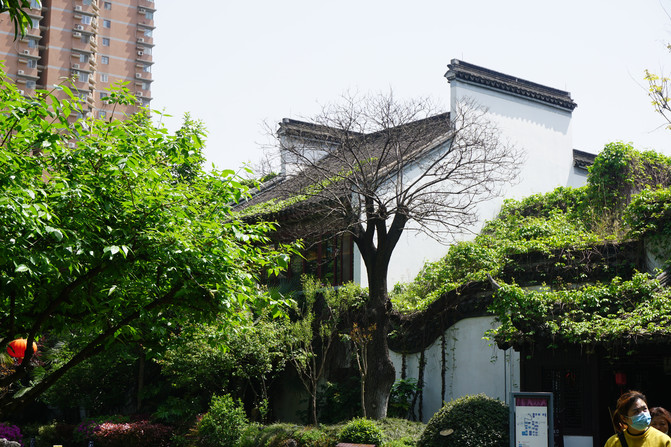
Walking into this No. 17 courtyard, Jinling Workshop was introduced here.
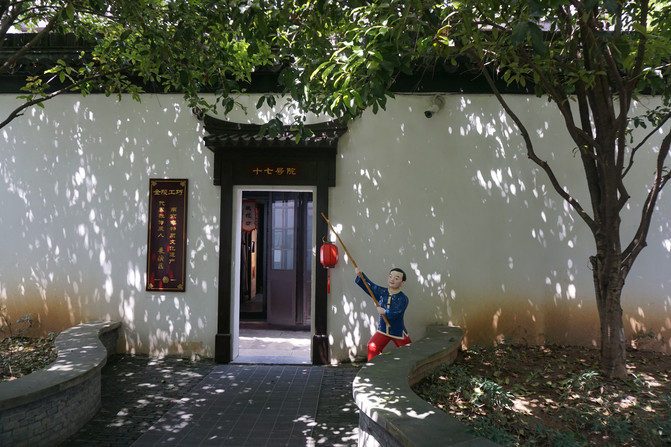
As soon as you enter the door, you will find a small Chinese-style courtyard, with layers of buildings with a great sense of depth. The layout is rigorous and symmetrical, and the rooms are not spacious. It is gradually led to depth step by step.
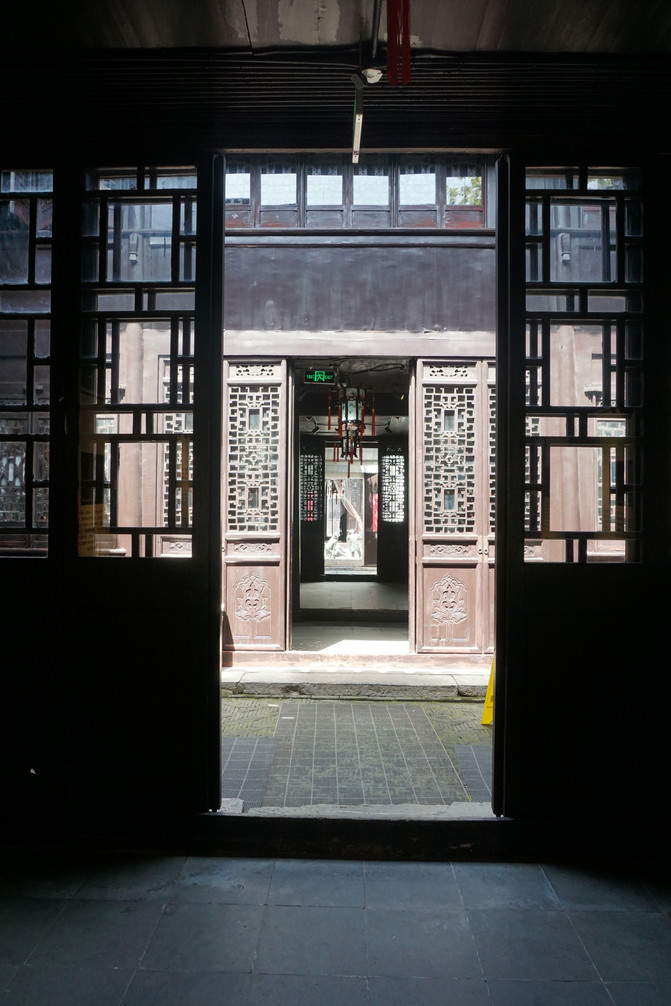
The house is not idle, but is home to various skilled craftsmen who have settled in Nanjing as the Intangible Cultural Heritage Museum of Nanjing City. There are small private rooms inside for Nanjing folk culture inheritors, and old artists make handicrafts inside. Each house showcases a profession in the Jinling Workshop. Intangible cultural heritage cultures are unfolding one by one in front of us as we move in our footsteps.
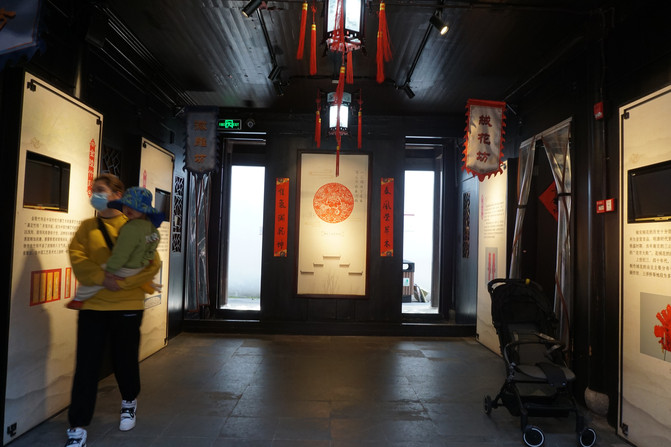
A velvet flower shop on the left has exquisite velvet fabrics.
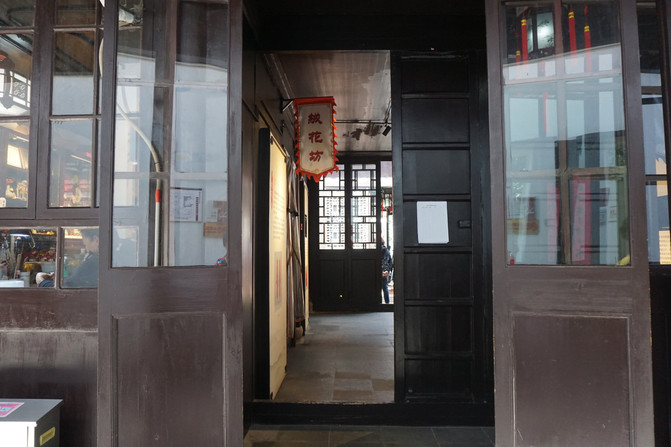
There is a written introduction at the entrance of each exhibition hall to let us understand these intangible cultural heritage projects.
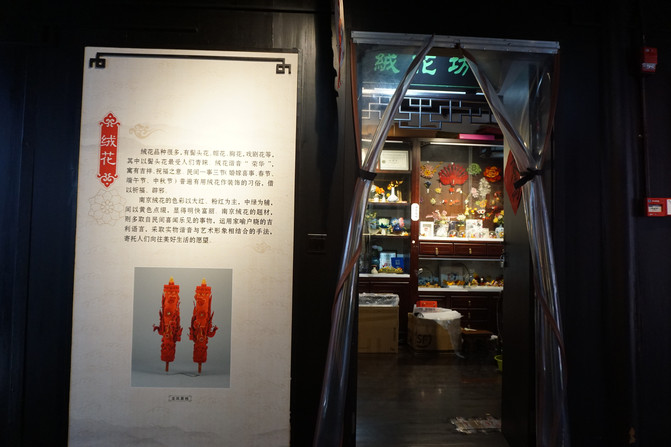
Rope knots, various Chinese knots knitted with rope.
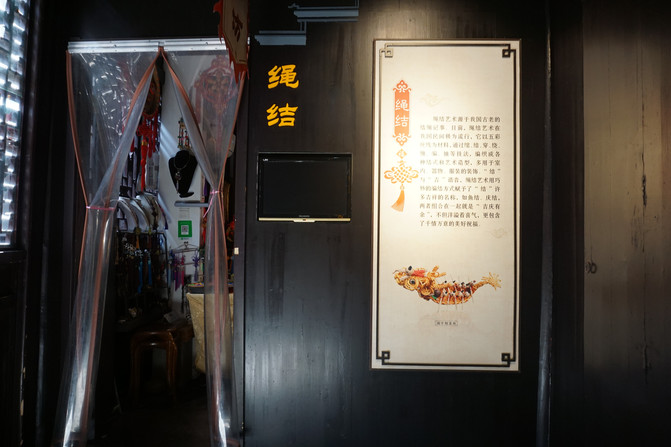
The cloth sticker exhibition hall is closed and can only be understood through text introduction.
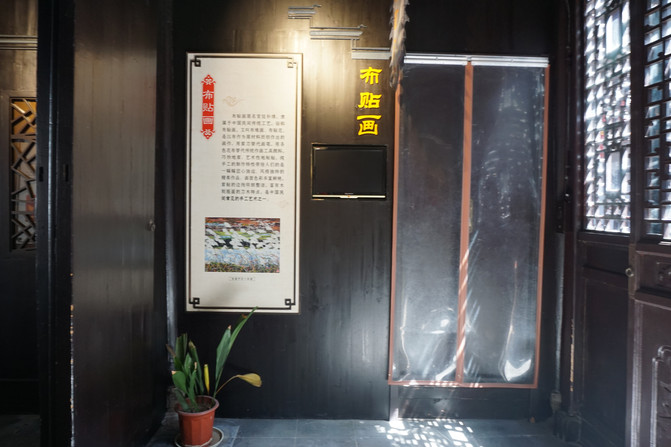
There is a large courtyard between the first entrance and the second entrance. The Nanjing City Folk Museum was built and opened to the public based on the three houses in Ganxi's Mansion.
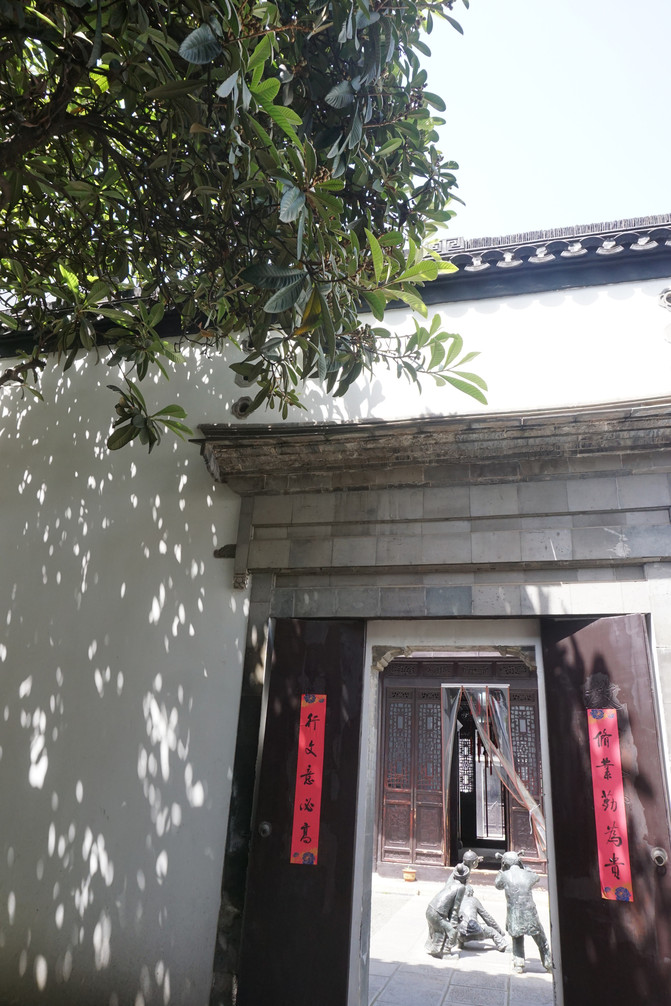
In the courtyard between the houses, there are various life-size characters made of bronze, children setting off firecrackers,

There are sculptures by old Nanjing folk craftsmen, all of which can evoke memories of our childhood.
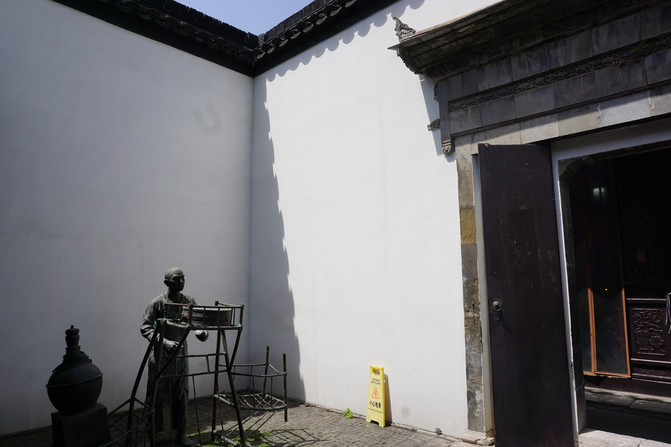
The floor is paved with bluestone and water-worn bricks, carved doors and windows are simple and exquisite, and palace lanterns are hung on the roof. From the layers of doors, it can be seen that this is a large-scale multi-entry-style dwelling house in Nanjing.
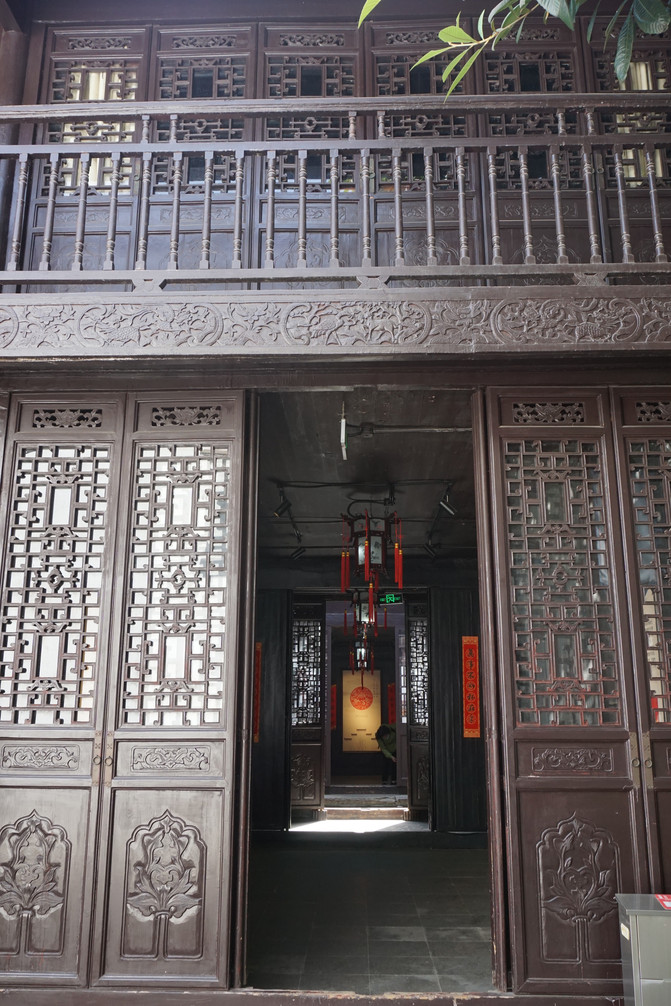
Looking up at the tall courtyard walls, I feel like a high house and courtyard deep.
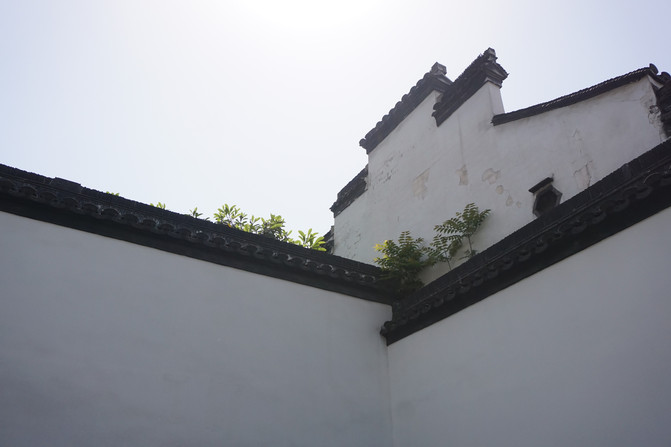
Diabolo Square, with large and small diabolo in it
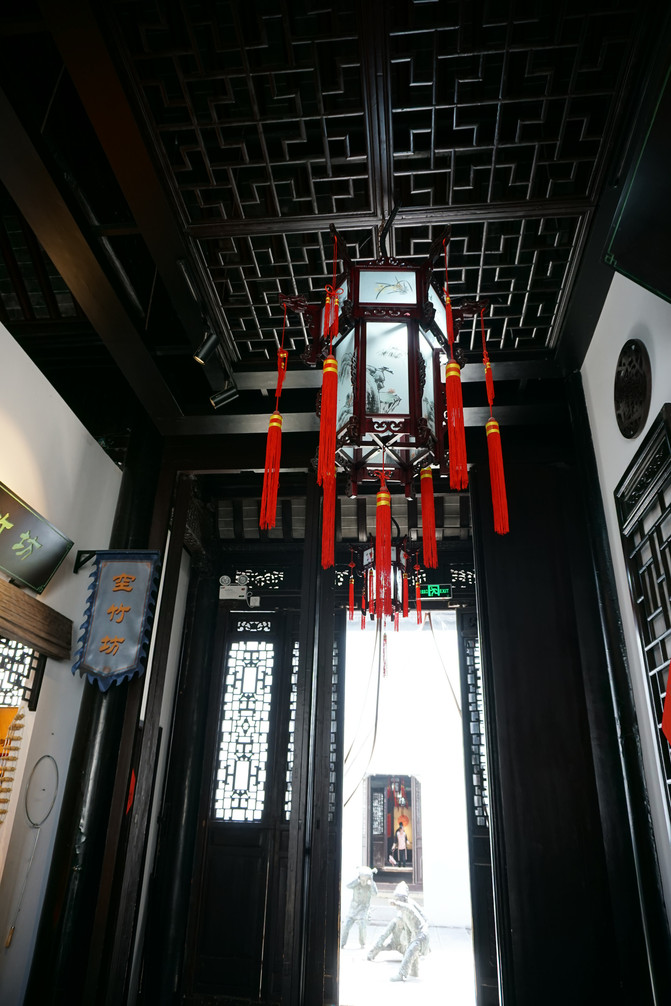
The paper-cutting workshop displays paper-cutting works of large and small size. Nanjing's paper-cutting style integrates the rough paper-cutting in the north with the delicacy of paper-cutting in the south. There is no need to draw manuscripts when paper-cutting. It all relies on the ideas in the manual craftsmanship. The cut is done in one go and the lines are smooth.
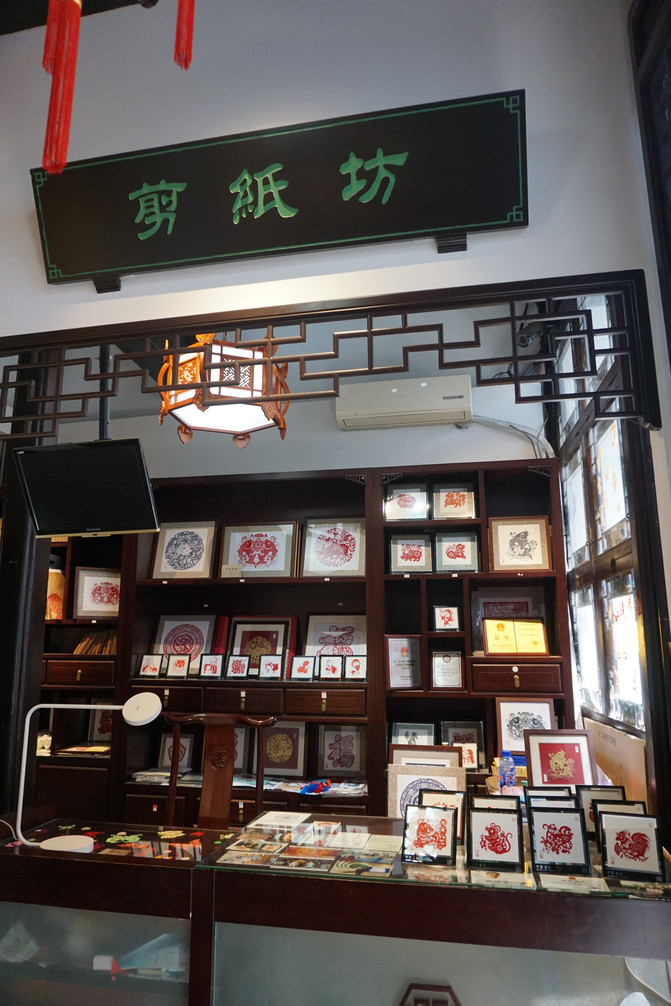
Various fabrics
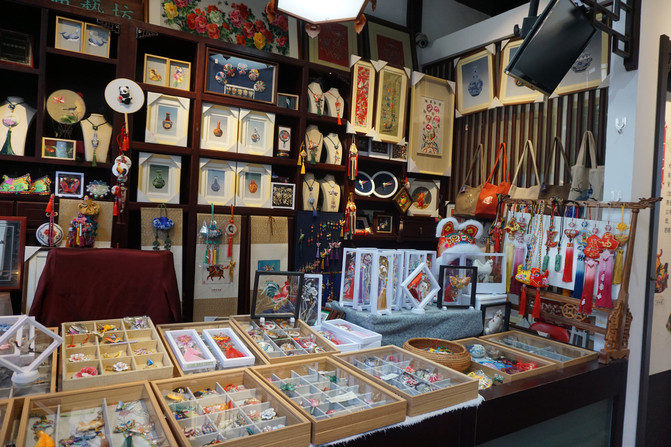
In addition to various intangible cultural heritage listed handicrafts, there is also a cultural and creative store in the house.
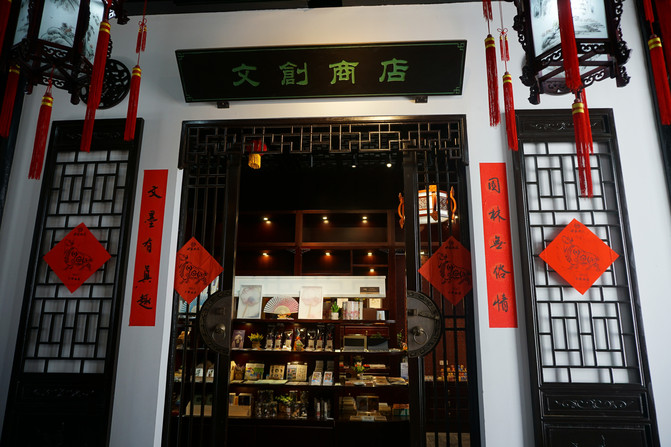
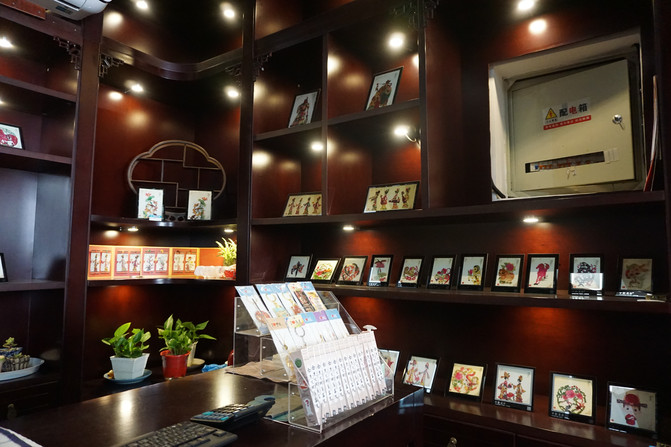
The house is very big and there is no route. You can walk anywhere you see any alley. Such protected ancient wells are often seen in the yard. Some of them are in the patio, some in the room, some under the cornice, and some at the threshold. The sink under the roof cornice allows rainwater to flow from the hidden ditch to the patio in the courtyard, playing the role of "four waters return to the bright hall, and no fat water flows out."
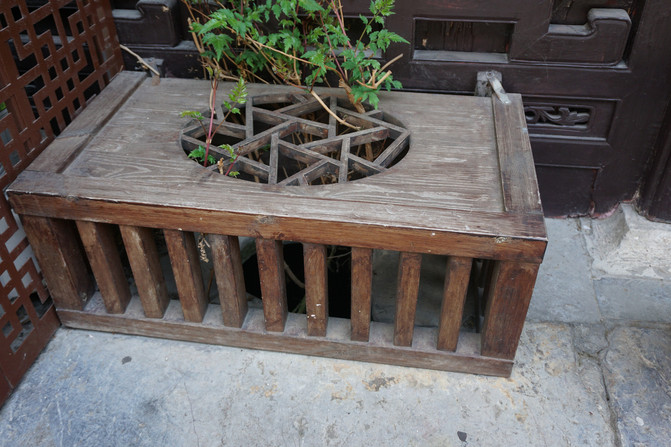
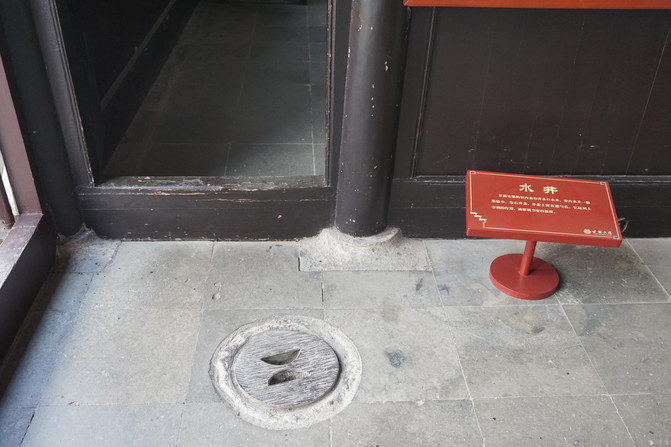
I came across this simple room and turned out to be Yan Fengying's former residence. I heard her plays when I was a child and I knew that she was a beautiful and sweet Anhui Huangmei opera performing artist, but today I realized that she was from the Gan family. There is a text detailing how Yan Fengying met Gan Luzhi of the Gan family when she was in Nanjing, became a partner, and lived in the Gan family compound. Yan Fengying walked into the Gan family. Her growth and development in the Gan family penetrated the Beijing-Kunming opera art learned in the Gan family into the Huangmei Diao, making the small local opera Huangmei Diao famous across the country and becoming one of the five major operas., included in the first batch of national intangible cultural heritage list.
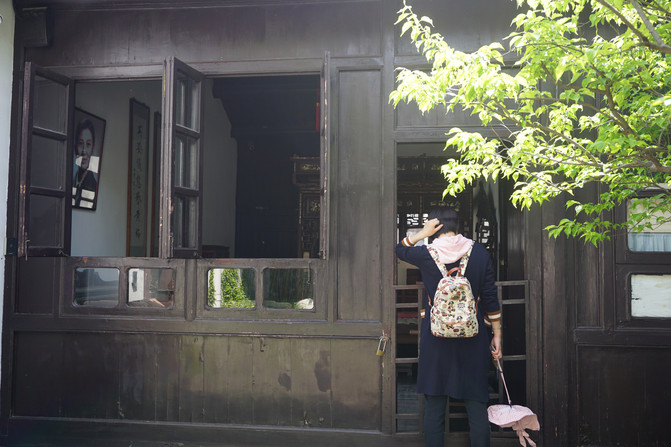
This is the residence where Yan Fengying lived when she studied Peking Opera Kunqu Opera at the Ganjia Courtyard in the early days of liberation. Simple and solemn furniture in the bedroom.
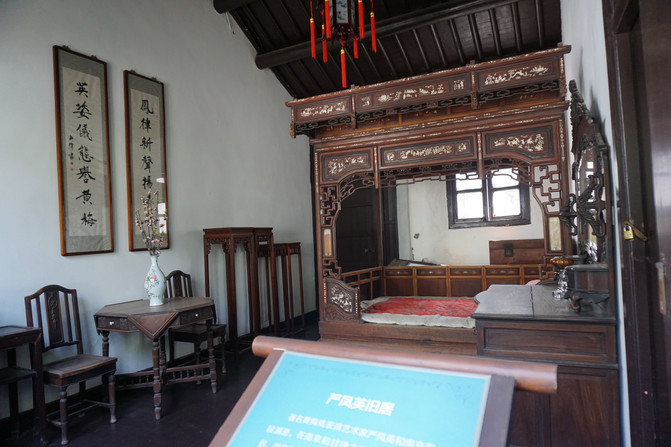
Beautiful Huangmei Opera Queen
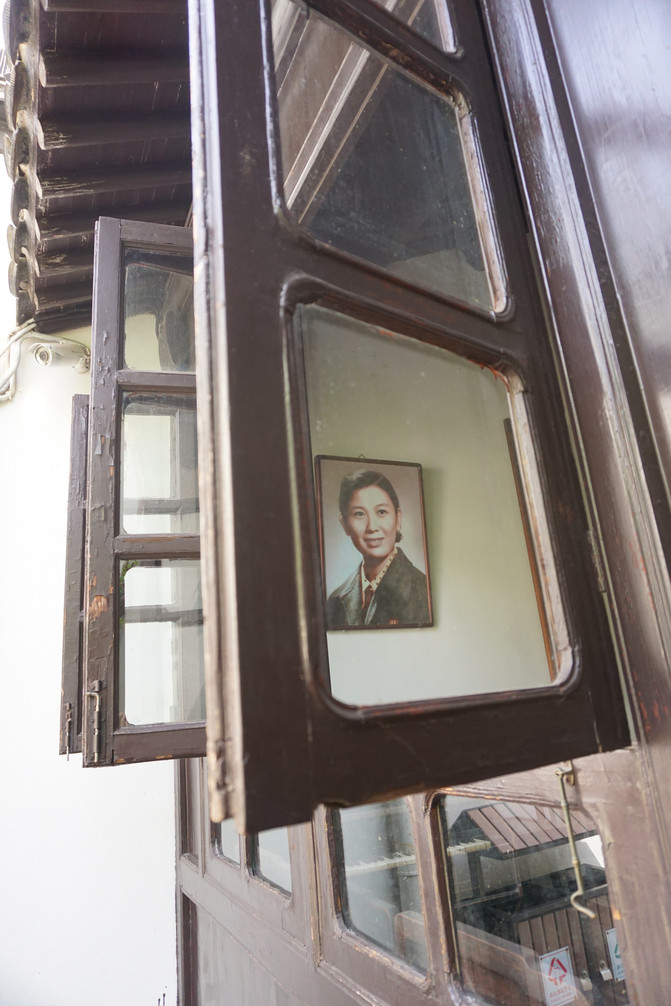
There is a large apartment here, which is now a temporary exhibition hall on "Exhibition of Nanjing's Traditional Child-Raising and Marriage Customs". The museum uses a large number of photos, objects, images, etc. to restore some old neighborhoods and businesses in Nanjing, as well as cultural life and customs such as childcare and marriage customs.
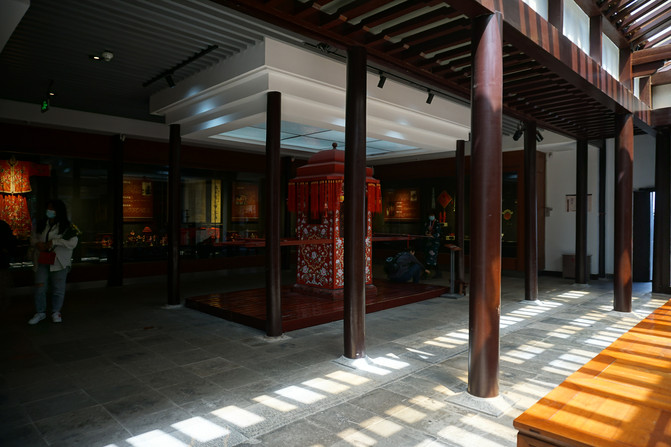
A bright red sedan chair in the exhibition hall
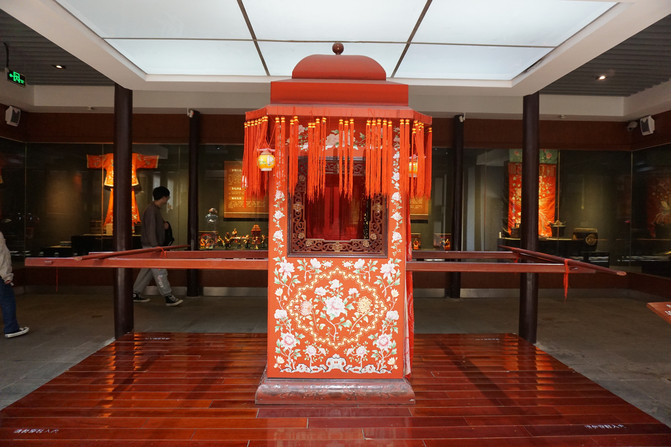
The big flat is decorated with large calico, and children can sit on it and play games
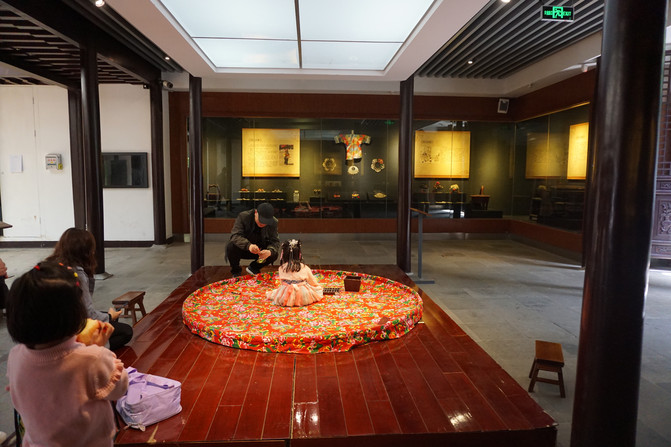
The circle around the hall is divided into several parts, introducing Nanjing folk culture through pictures, texts and models.
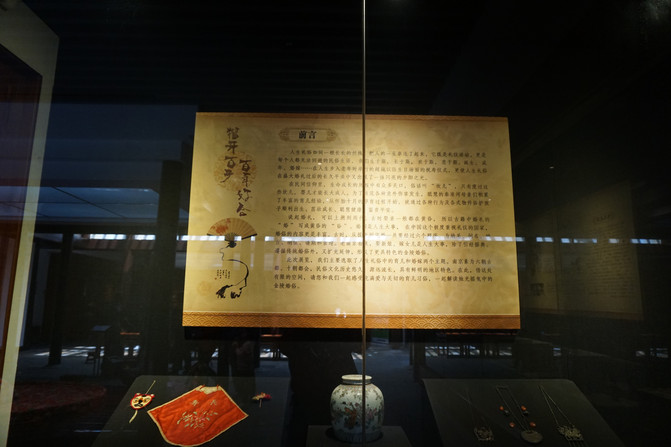
The wedding customs of old Nanjing, such as Na Cai, asking for names, Naji, Na Zheng, requesting dates, and welcoming people in person are reflected here in various physical forms.
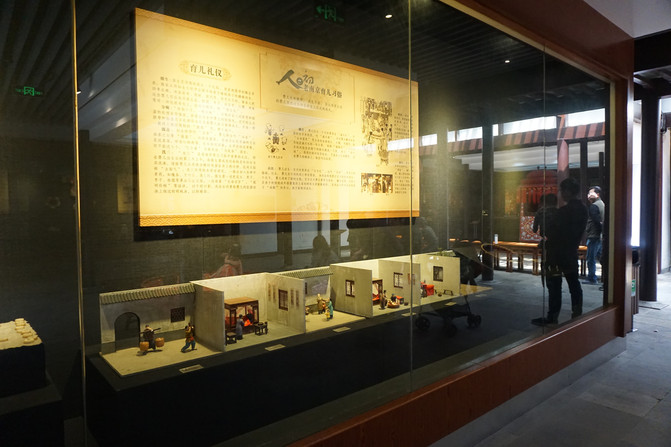
... the long corridors between the mansions.
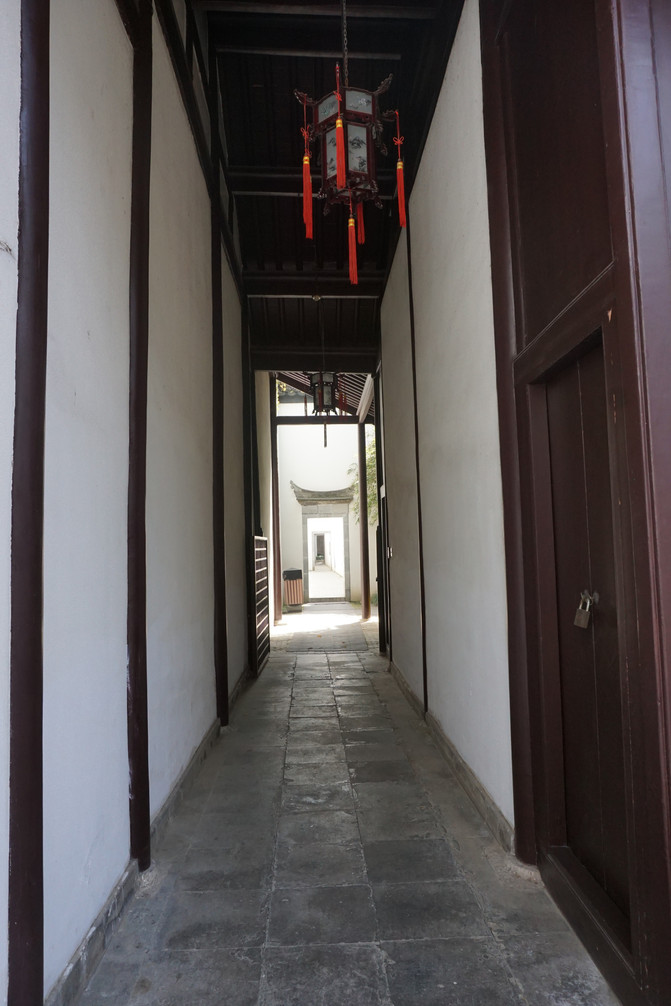
Hall 15.

The second entrance to No. 15 South Arrest Hall is Yougong Hall, which is solemn and elegant. At a glance, it can be seen as the place where major events were held back then.
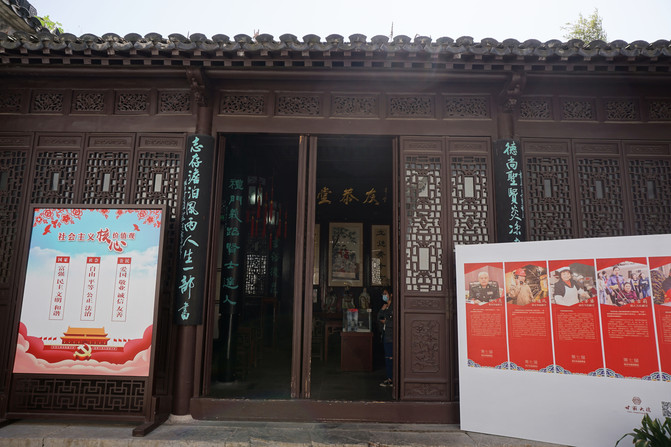
The interior view of Yougong Hall, the chair in front of the hall, the carved window panes... This was once a place where elders in the tribe received guests, held discussions, and held weddings and funerals, festivals, sacrifices and other activities.
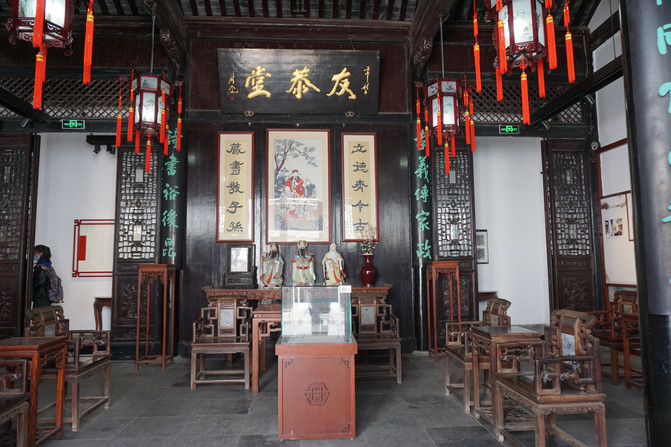
"Yougong Hall" introduces the text and pictures on the exhibition board and arranges the "Jinling Gan Family History Exhibition" with the title of "Nanbang Giant Tribe, Jiangnan Superior Character".
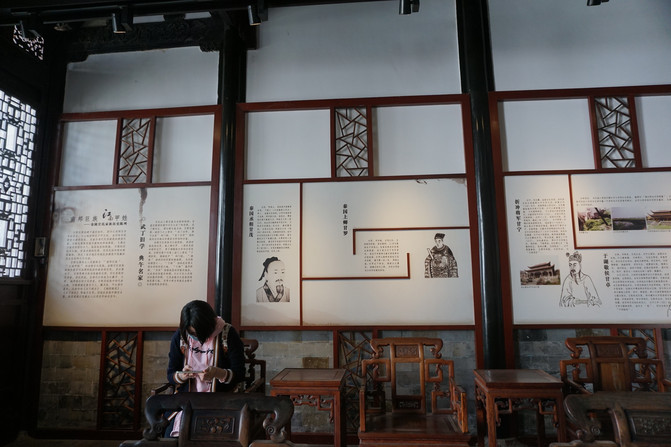
In the display, his ancestors are traced back to Gan Mao, the prime minister of Qin during the Warring States Period, and later generals such as Gan Ning and Gan Zhuo who had outstanding military exploits. For hundreds of years, the family has adopted the spirit of "friendship and courtesy" as the family motto from generation to generation. Since the Qing Dynasty, it has become a cultural family famous for its collection of books, literature, and local studies. Ganxi Mansion was built by Gan Xi, a descendant of Gan's family, a famous literati and local chronicle scholar in the Qing Dynasty. He studied gold, stone and earth science and was good at feng shui survey and astrology, making Ganxi Mansion the largest and most preserved Qing Dynasty residential complex with high historical, scientific and tourism value.
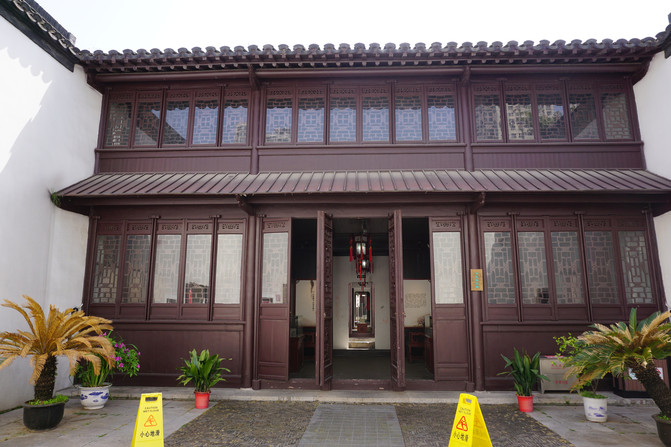
The houses are connected in a deep and deep manner and then closed with high walls to form a house. This is how Ganxi Mansion forms a large house with four quarters and five entrances.
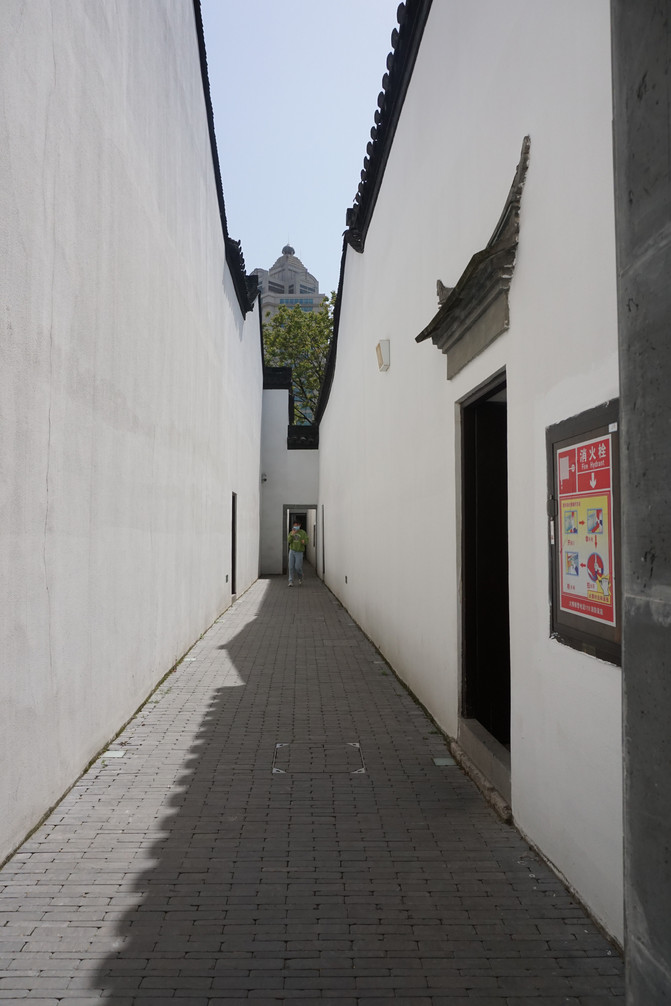
Each group of buildings in the Tang-style ancient building complex is separated by a horse-head wall.
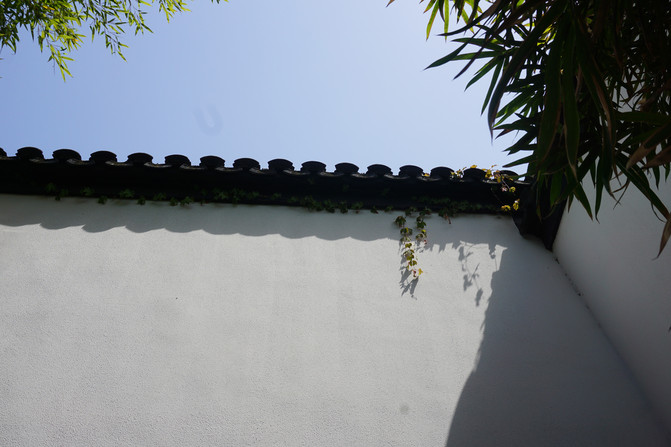
The courtyard and the floor in the patio are all made of stone slabs, bricks, tiles or pebbles. The courtyard is dotted with rocks, flowers and trees regardless of the size of the space.
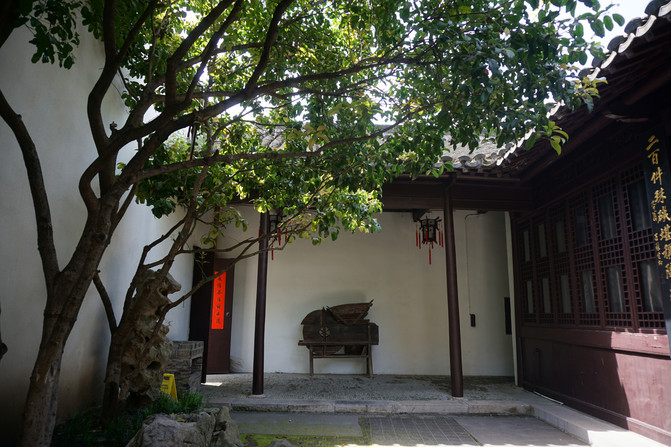
The courtyard is covered with plants, and the tall green plants are already as high as the walls.
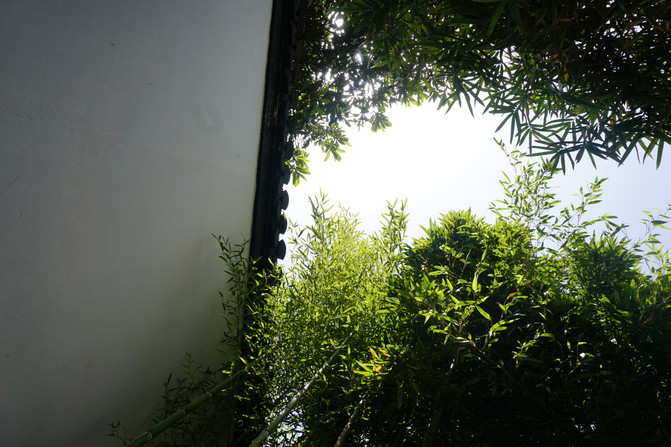
The overall style of the courtyard, with white walls and black tiles, and a clear courtyard, is neither an Hui-style building nor a complete Soviet-style building, but Nanjing's own architectural style.
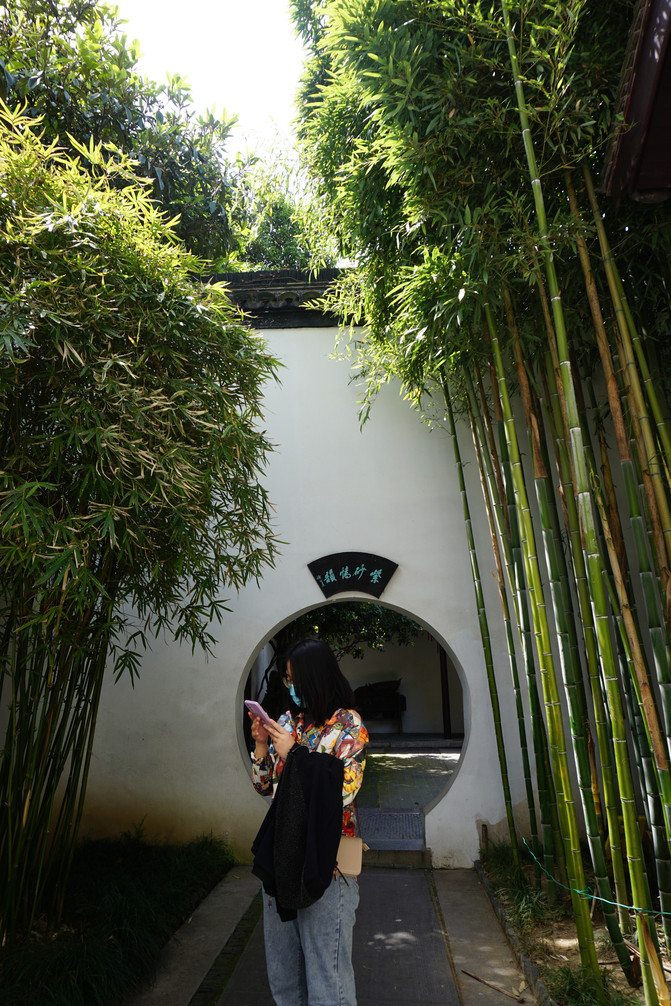
In the northeast corner of the mansion is a small theater-Liyuan Yayun. The door may be closed because there is no performance. Since there is a theater, this must be a gathering place for opera lovers.
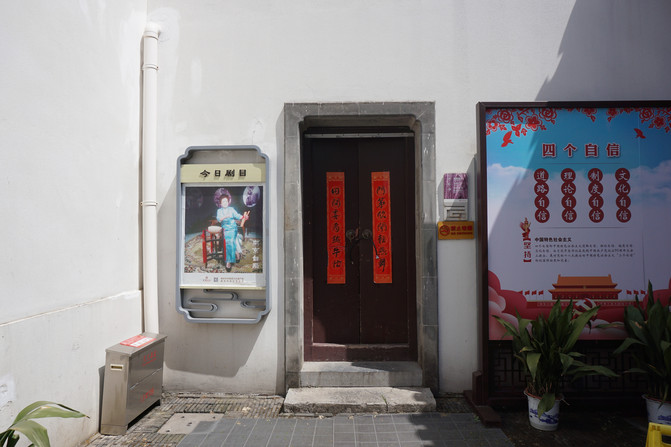
The east side of the mansion is open and there is a green courtyard
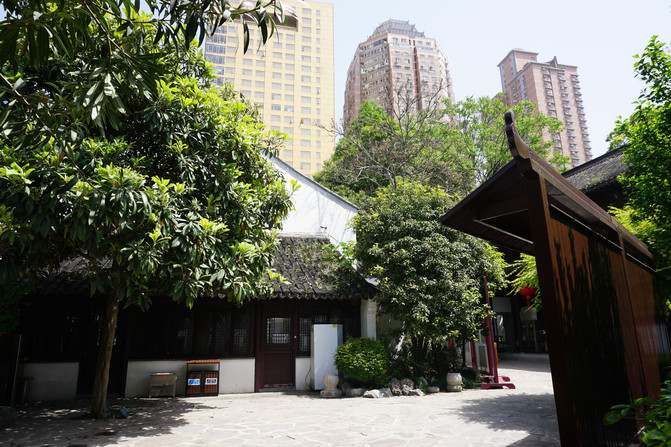
There is a five-bay Jinju Building on one or two floors in the courtyard.
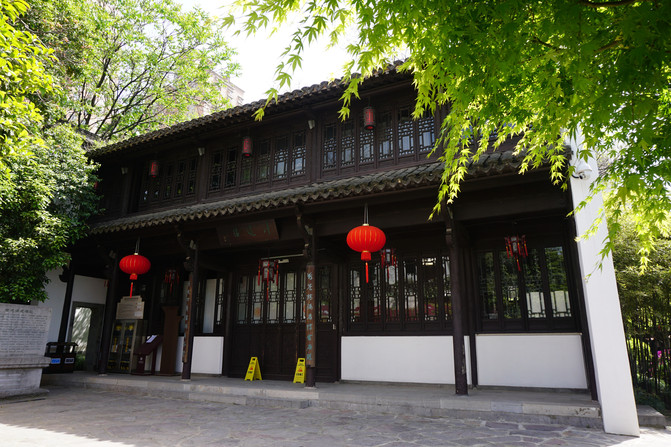
Jinju Tower is the library building of the Gan family. It was built during the Daoguang period of the Qing Dynasty and was also a famous library building in Jinling during the Qing Dynasty. Later, it was destroyed in the war of Tianping Kingdom. The Jinji Tower we see now was rebuilt by experts from Southeast University in 2007 based on historical data. There is a stone tablet in the courtyard,"The Story of the Reconstruction of the Tianjin Building", which introduces this process.
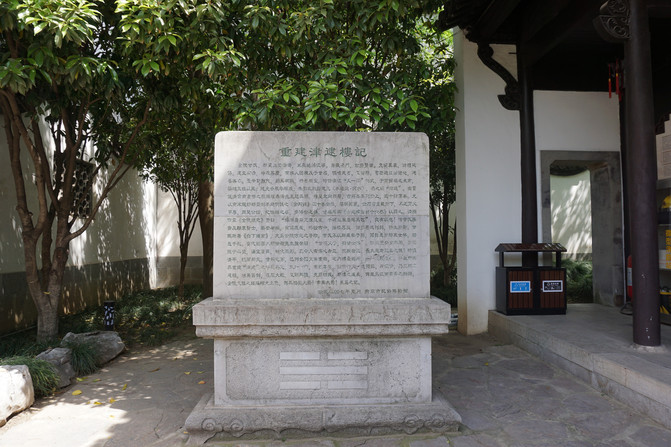
detour from the north to the south of Jinju Tower
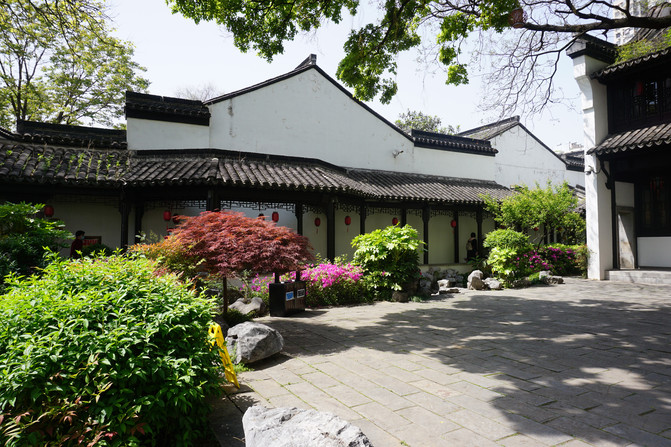
This is the back garden of the Gan family mansion
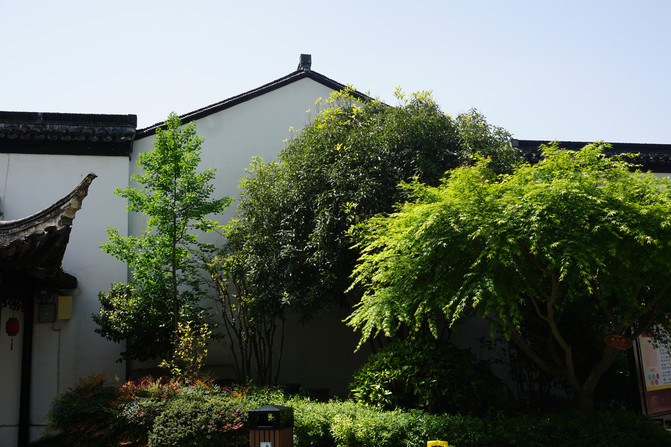
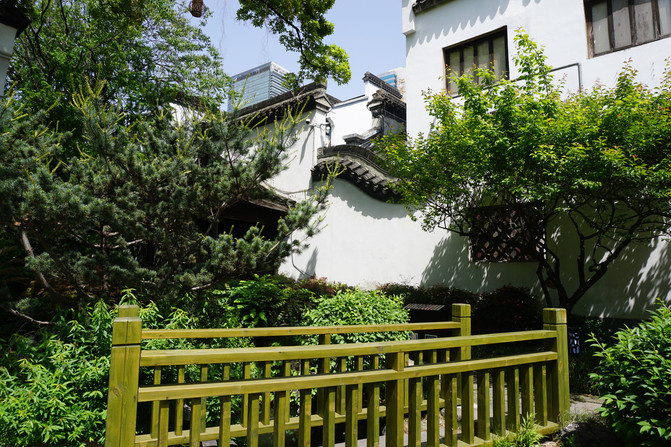
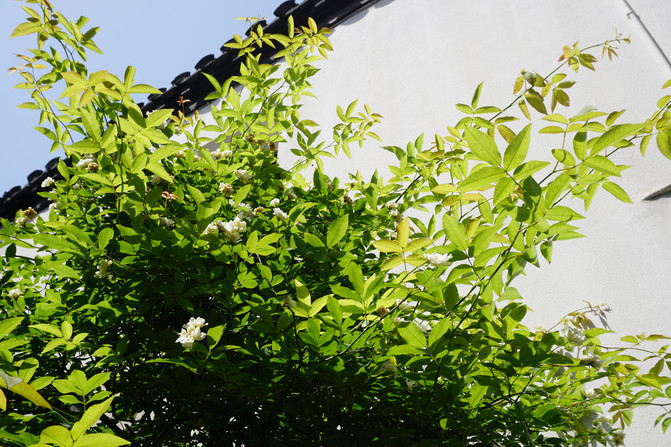
The east side of the courtyard of the South Arrest Hall is an open corridor next to the courtyard wall
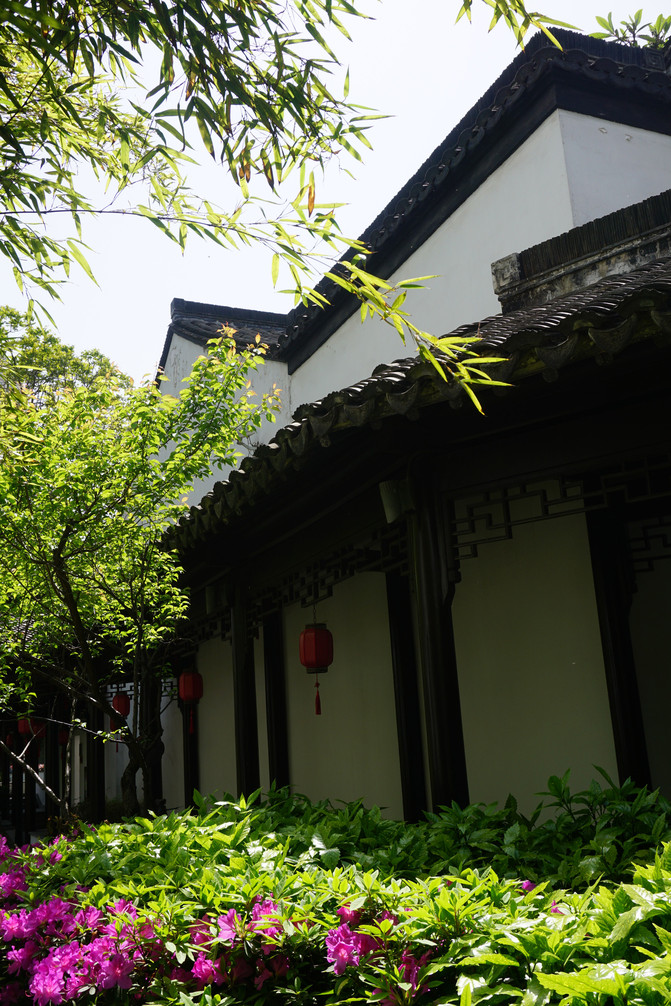
The azalea on one side of the corridor is the brightest at this time of year.
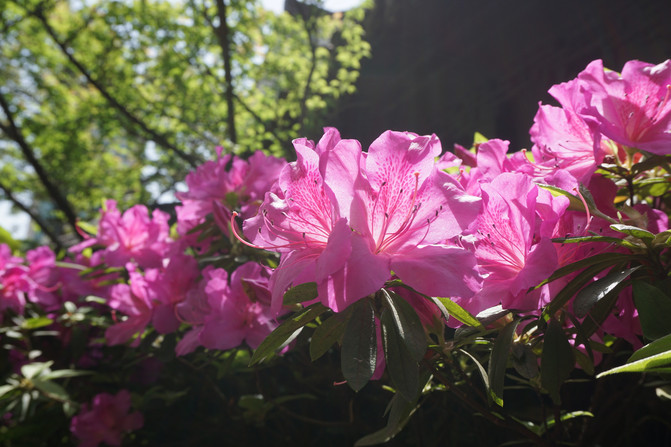
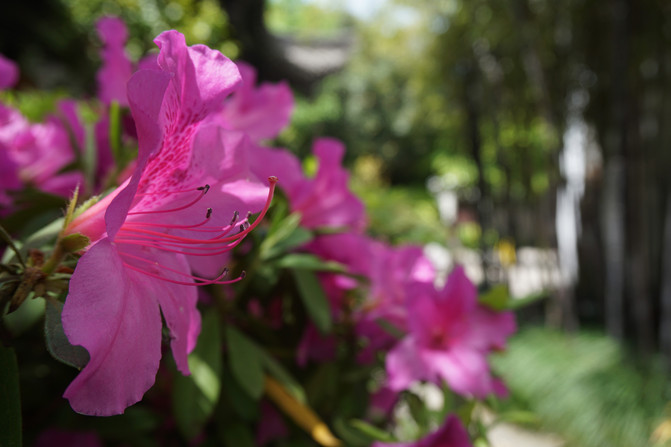
Looking at the garden, pool, rockery from one side of the corridor, various sizes and colors of vegetation make the garden exquisite and colorful.
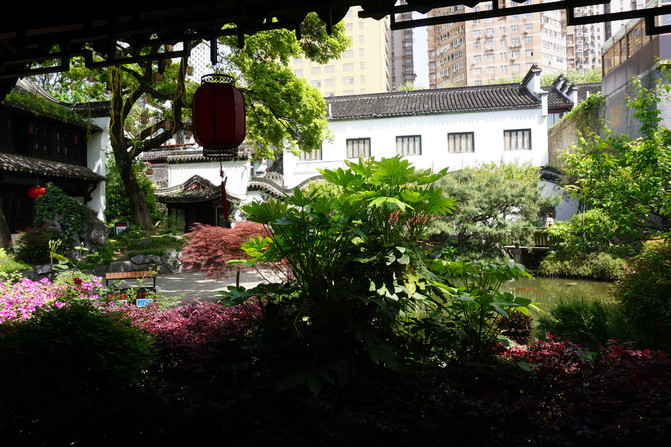
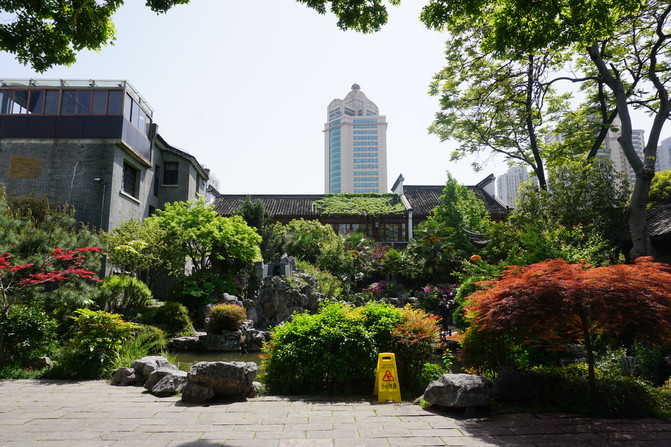
Although the garden is not as extensive as Suzhou gardens, it is simple and elegant in style. The corridors and pavilions have all kinds of water scenery, rockery, flowers and stones are carefully arranged, and high and low plants are scattered. Watching quietly here gives people a beautiful enjoyment.
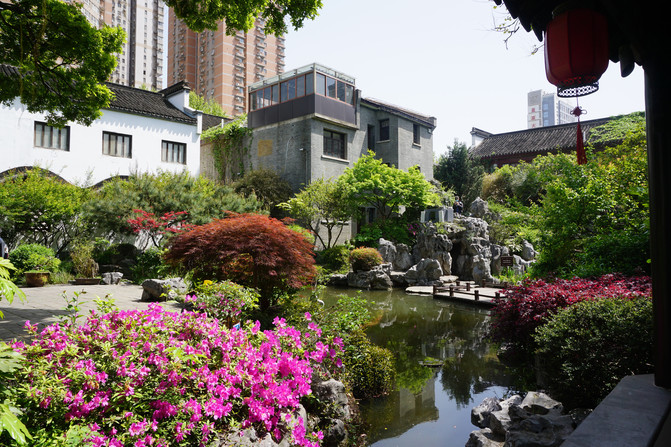
View of Tianjin Tower from one side of the corridor
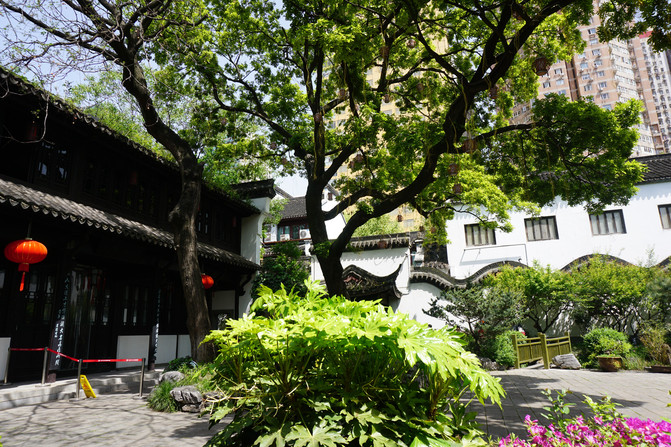
Front view of the south side of Tianjin arrest building
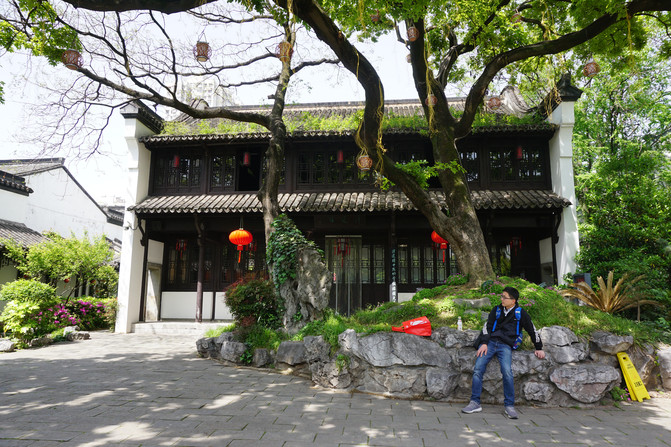
Are the tall trees in front of the Jinji Tower artificial bird nests hanging from the trunks?
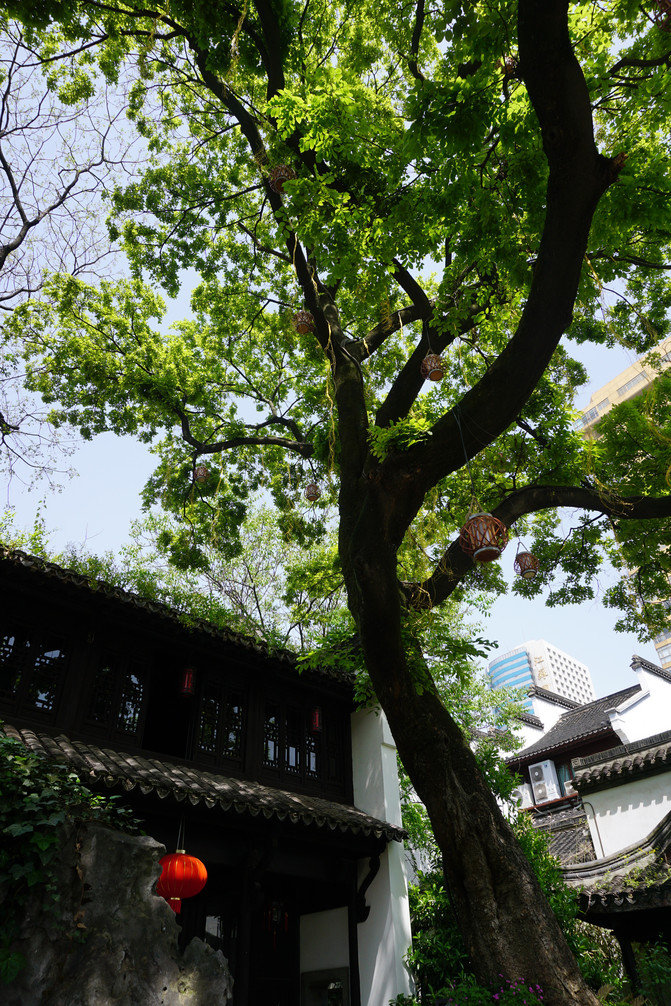
Looking at the garden in front of the Jinju Building, the wooden trestle in the pool winds close to the water. There are red-tailed fish swimming in the pool.
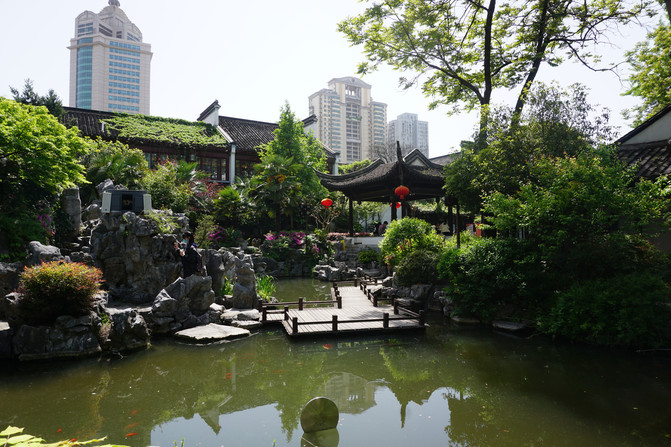
Take a look at the pavilion from afar
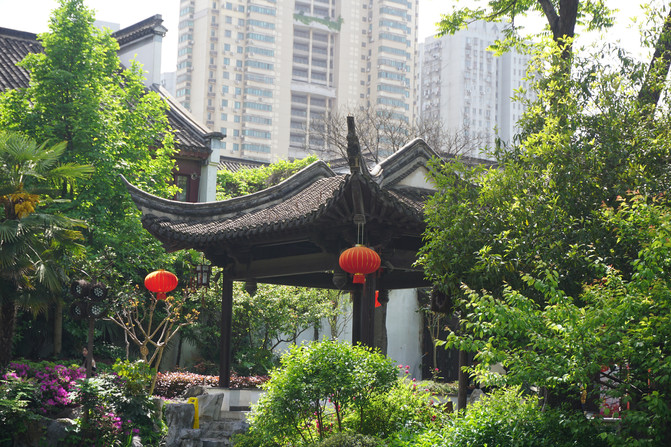
He was not in a hurry to get close to the pavilion, but walked along the corridor back to the courtyard of the mansion.
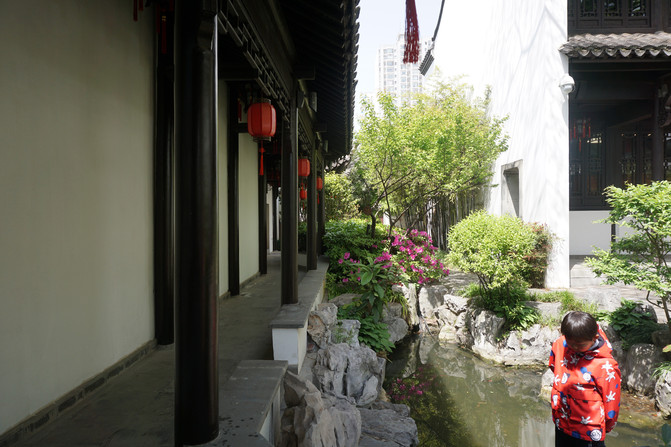
This is the fourth entry of Yougong Hall and is still a part of the "Jinling Gan Family History Exhibition" series.
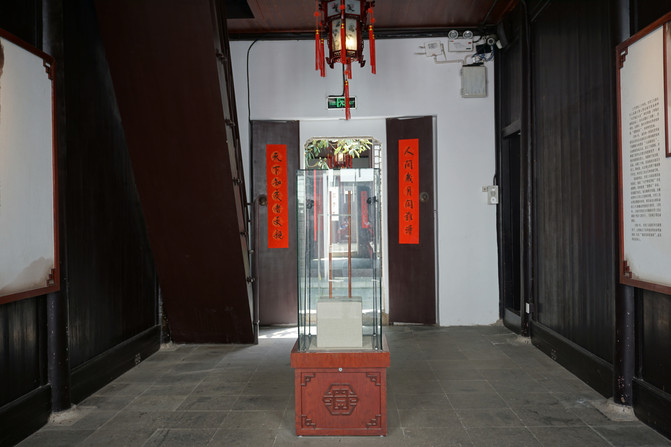
From the perspective effect of this photo, you can feel the depth of the mansion.
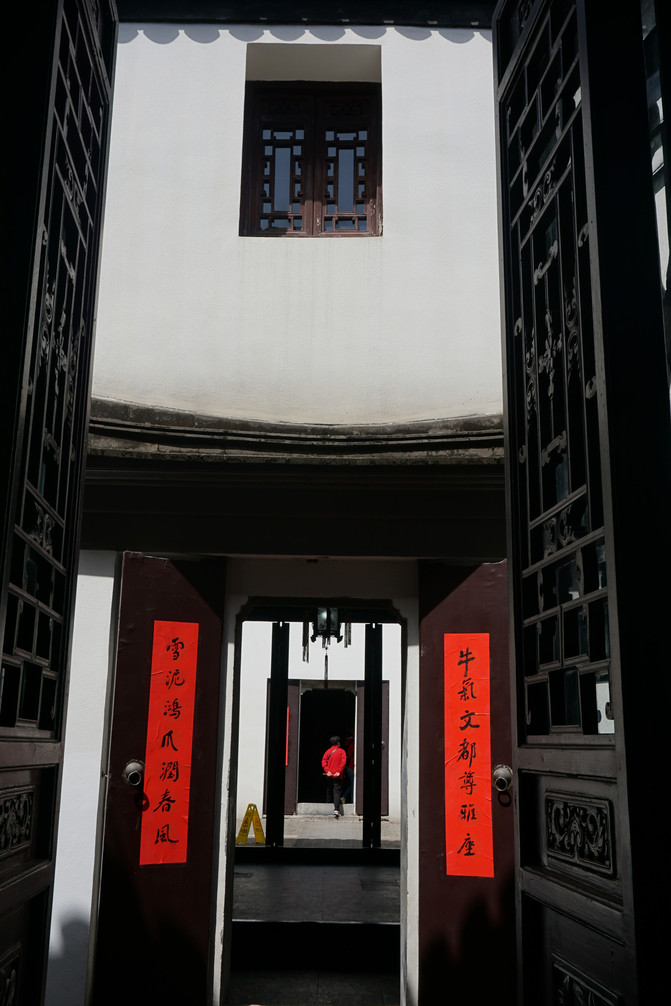
The theme of the fourth entry-"Confucianism, elegance and love, inheriting the quintessence of China". The text and picture introduce Gan Gongsan, the guardian of the quintessence of China. The Gan family is known as the "Opera Family", and Gan Gongsan is the core figure of the "Opera Family". I am interested in Wang Jianyun, a disciple of Meimen and son-in-law of the Gan family; Gan Tao, a master of folk music who has cultivated a large number of folk music talents for our country; and Gan Luzhi, a famous Jinling ticket, who once met, fell in love with and married Yan (Fengying), a master of Huangmei opera.
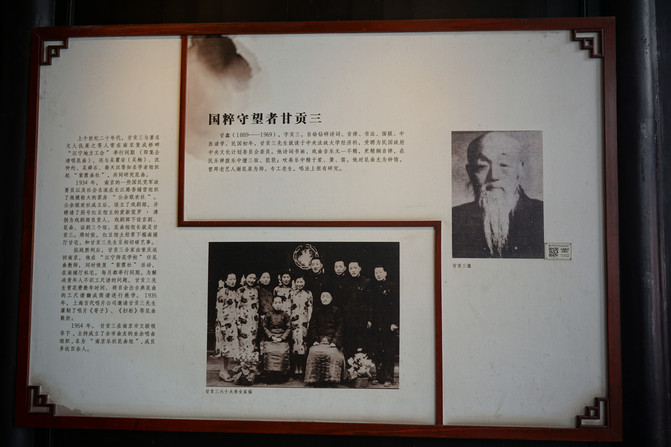
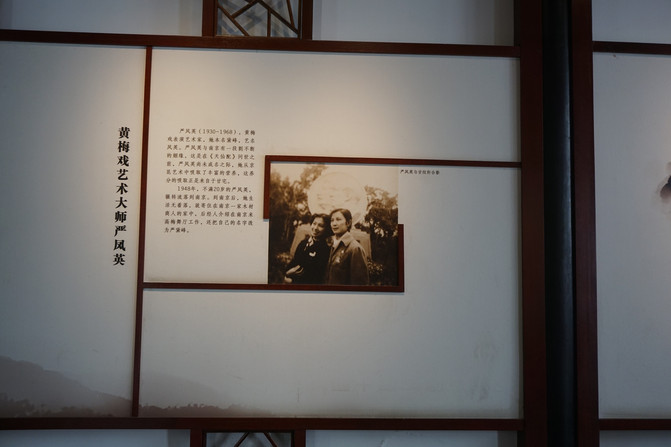
Beautiful window edges
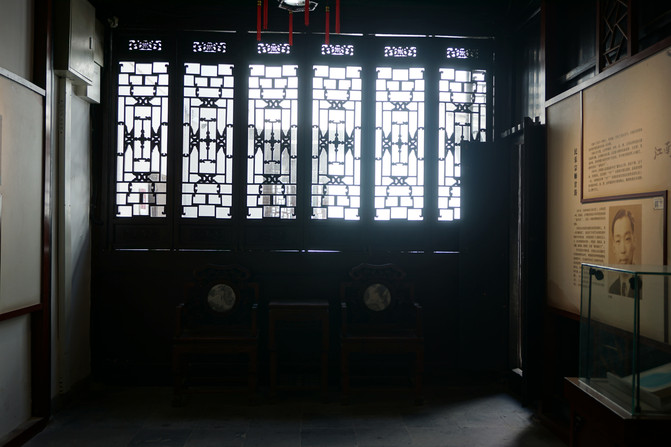
There are small courtyards separating the mansions.

On the 15th, the fifth advance
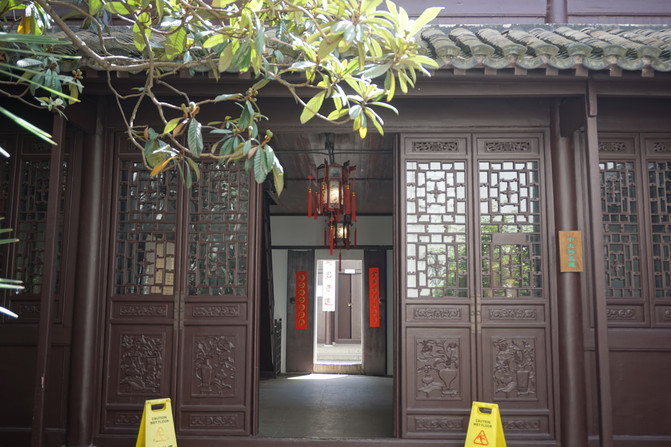
Here is a special introduction to "Nanjing Traditional Residential Architecture Art"
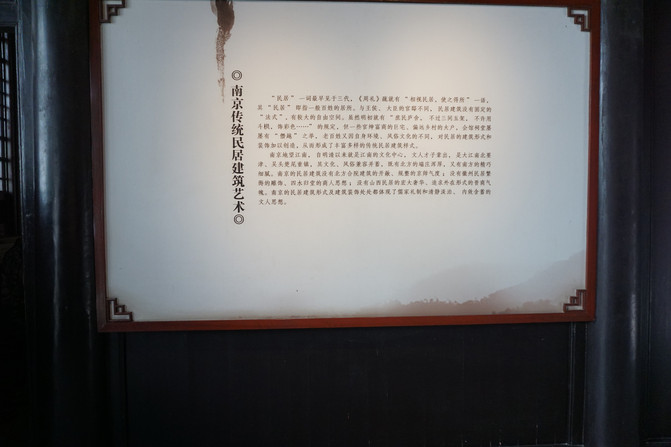
The text and pictures on the display board combined with the 99 and a half-room residential complex of Ganjia Mansion to introduce the architectural art of Nanjing's traditional residential buildings in more detail.
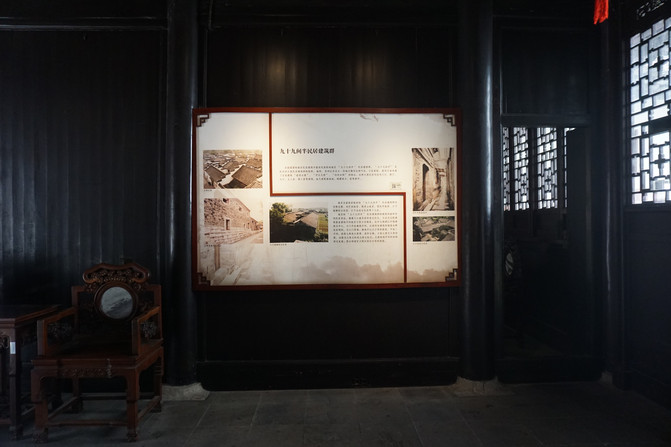

This paper introduces the architectural decoration of Nanjing's residential buildings. The doors, windows, beams, ceilings, railings, partitions, floors and other places of the building are decorated with wood carvings or brick carvings. The decoration themes are rich, including characters, flowers and birds, animals, characters, folk stories, myths and legends, etc., The pattern is exquisite and means auspicious.
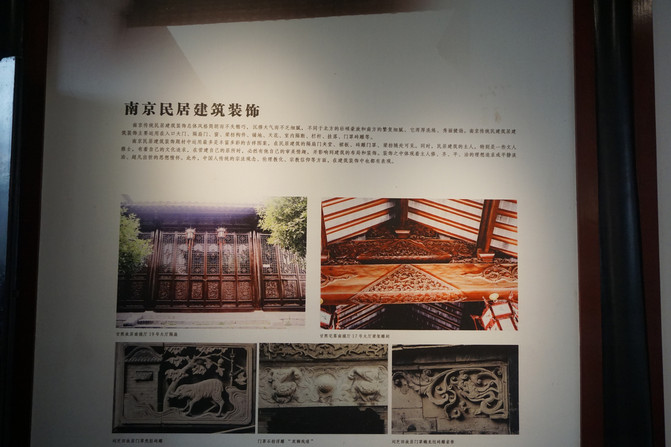
In addition to text and pictures, there are also physical displays
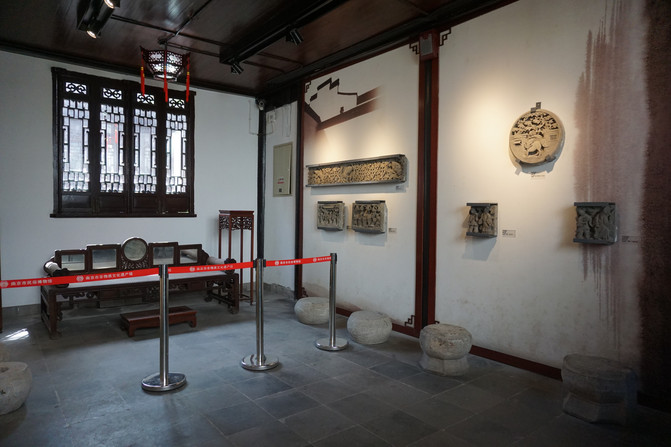
Exquisite brick carvings, rich in content and lifelike
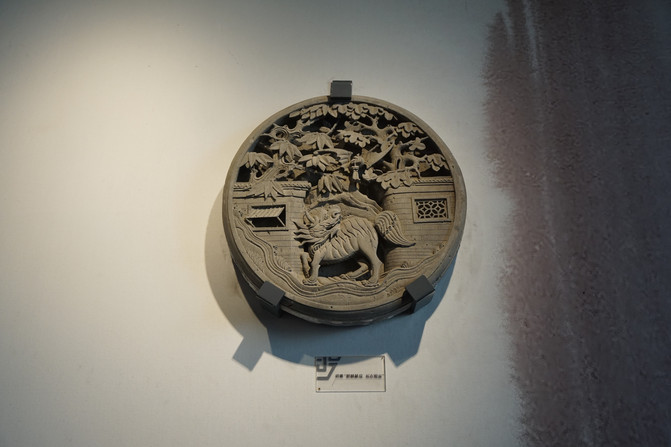
Panoramic model of Ganxi Mansion
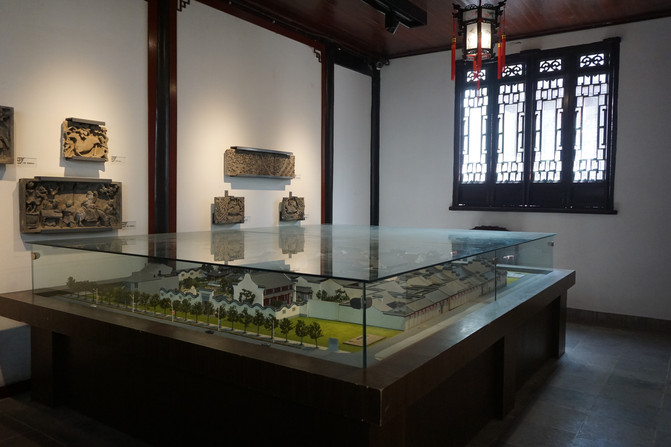
Xiaoyuanmen
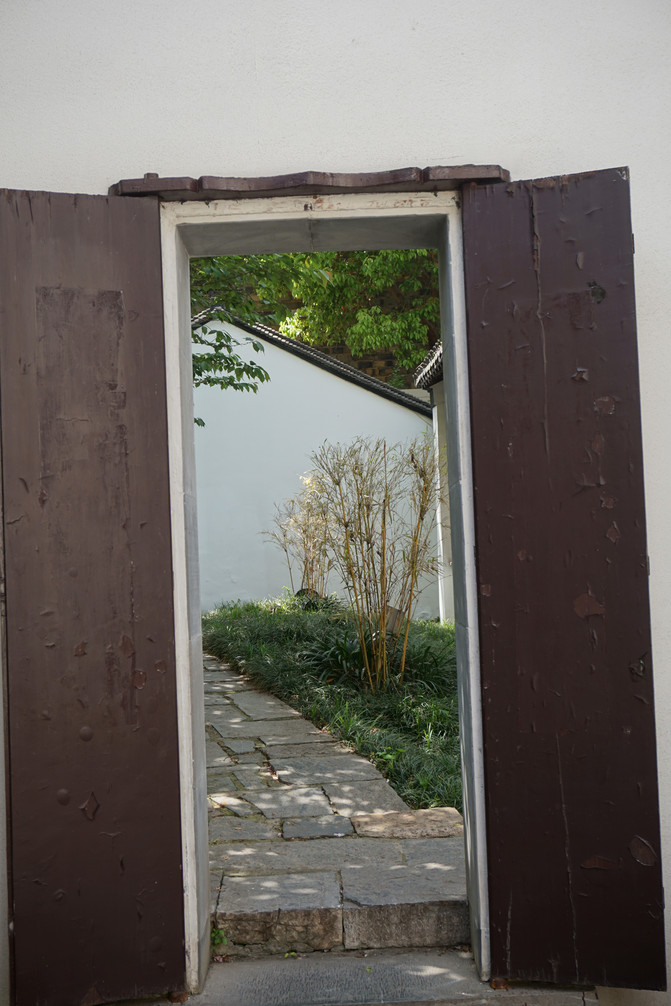
Long preparation
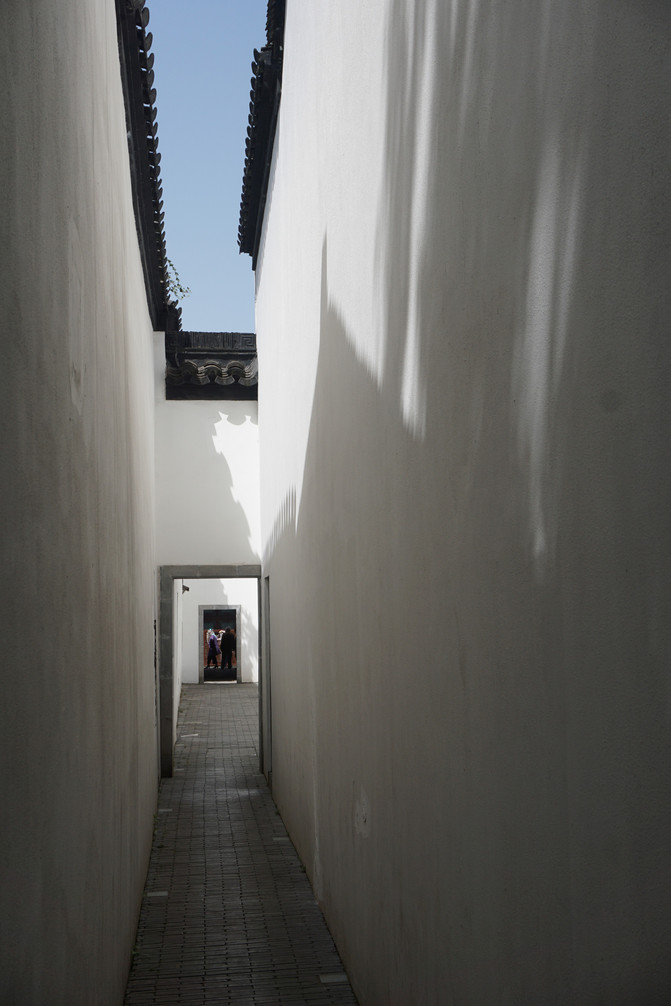
Leading us through the mansion, people with a poor sense of direction will soon get lost. But being lost is also happy, because there are scenery everywhere.
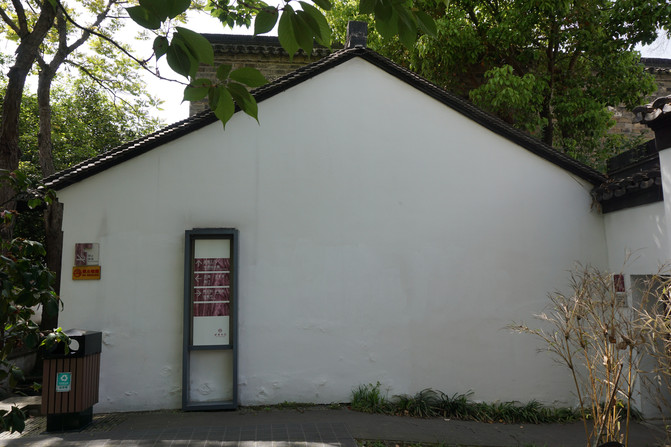
Walking around, I ran into Shoushi Xuan. The small courtyard was not big, with a row of rockery on one side.
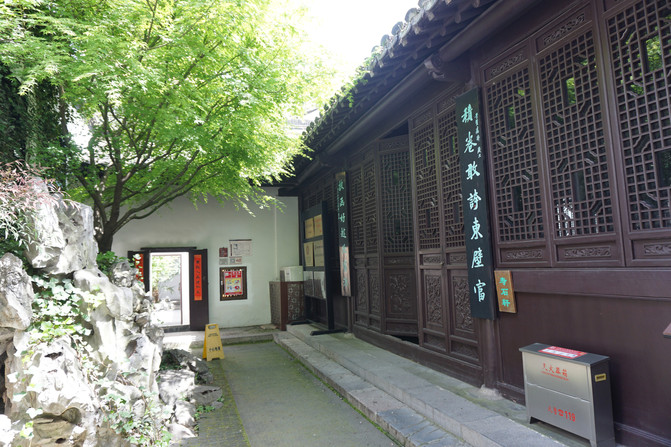
There is a hidden and low cave in the rockery that can be passed into another courtyard.
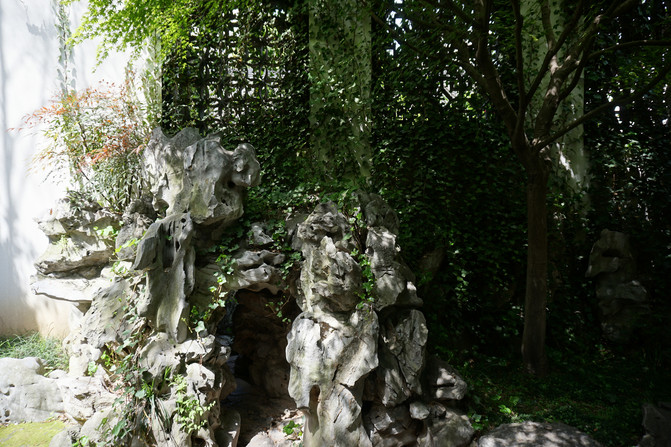
The north-south mansions are not connected by buildings, but by a small house. The function of the small house is a study room. Therefore, it can be seen that the mansion has certain flexibility in the combination of courtyards. The north and south vertical spatial organization of the courtyard is relatively rigorous, while the east and west horizontal spatial organization is slightly loose, making the space within the building complex rich and changeable.
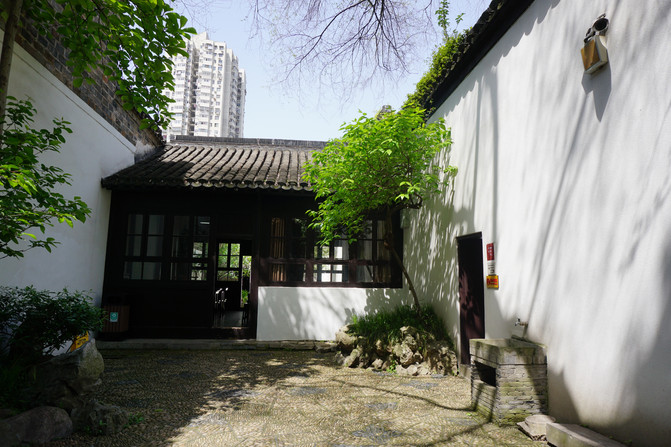
In a small study room, the scenery in the courtyards on both north and south sides are different, each is smart, vivid and unique.
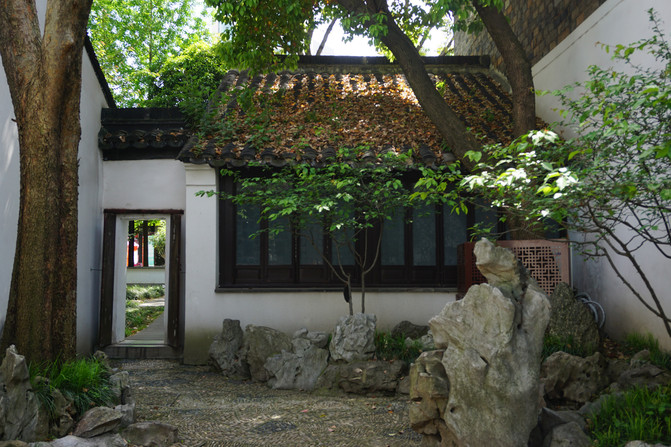
The interior of the study is actually a family school, where the Gan family children began their enlightenment education.
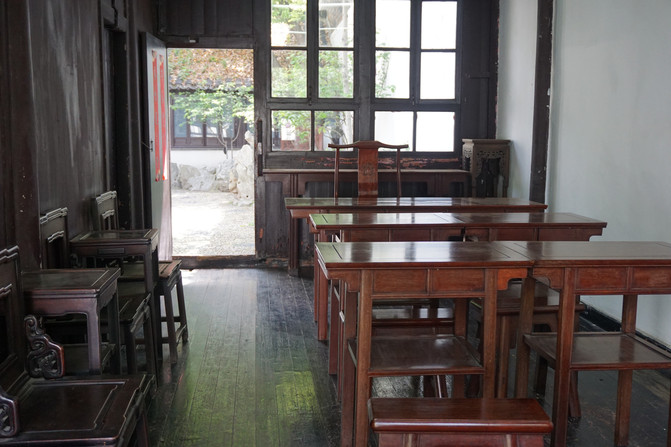
It was a small courtyard. I couldn't remember the large and small courtyards in Ganxi's mansion, but I only had the impression that they were absolutely different.
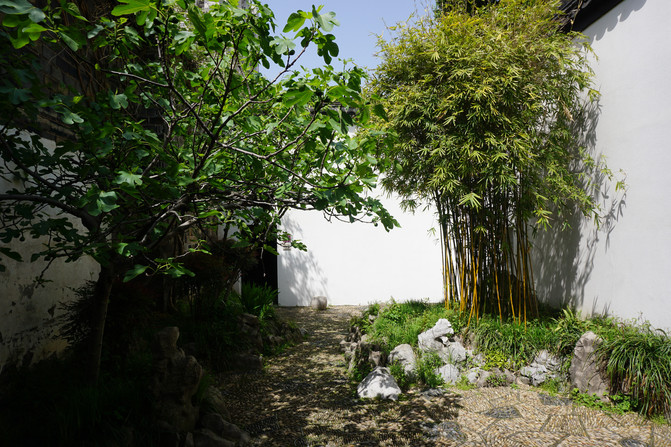
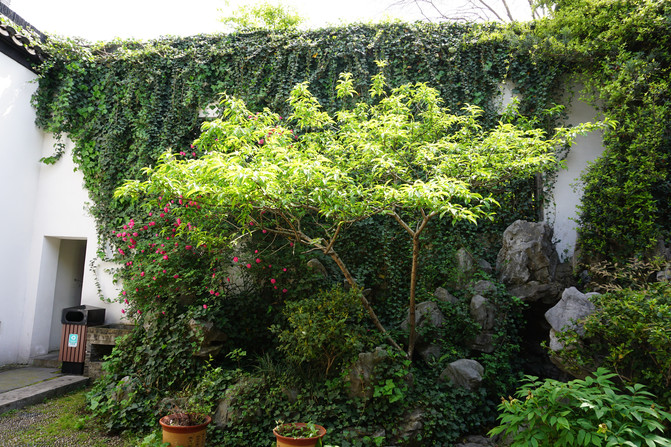
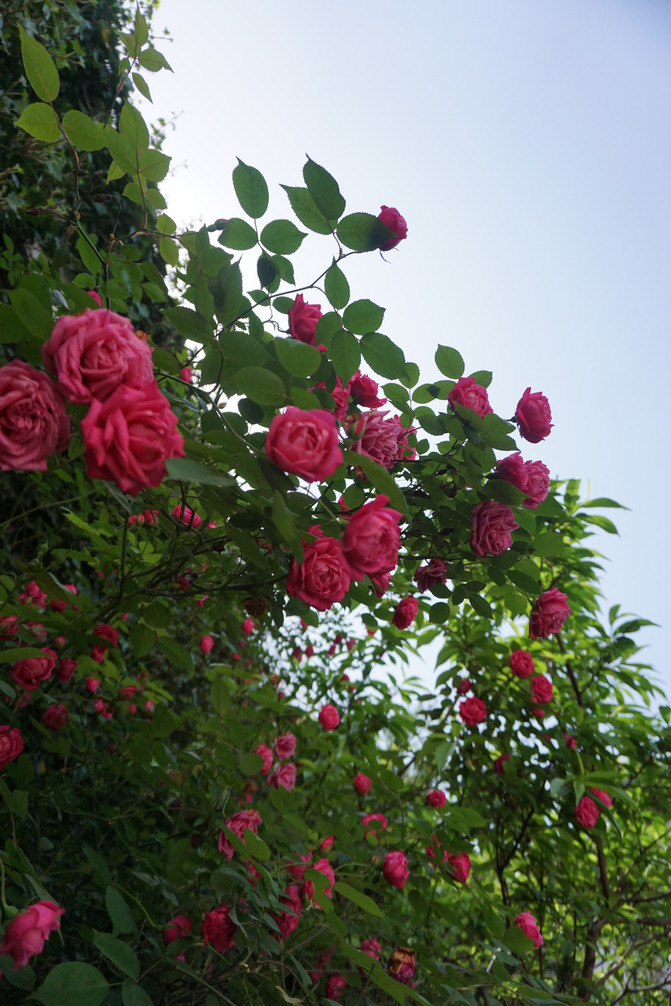
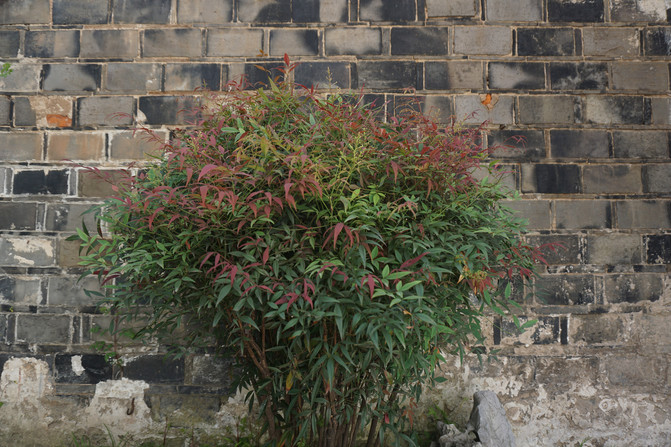
The narrow door led us into a courtyard again
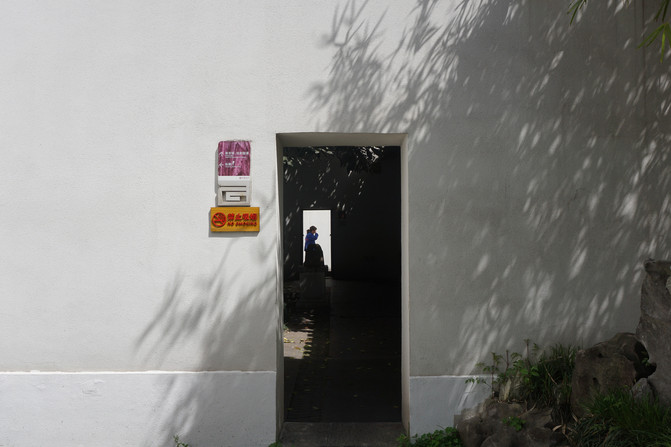
The house here is used as the "Nanjing Drama Facial Mask Exhibition"
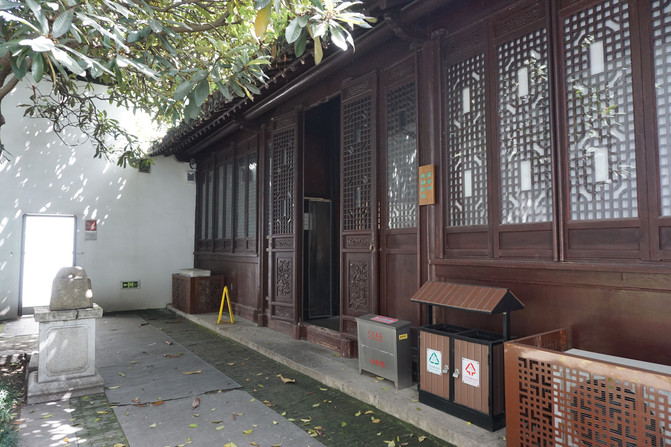
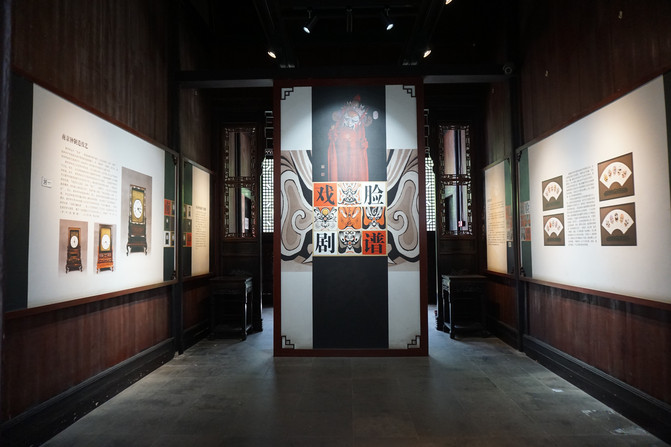
A Magnolia tree in the courtyard
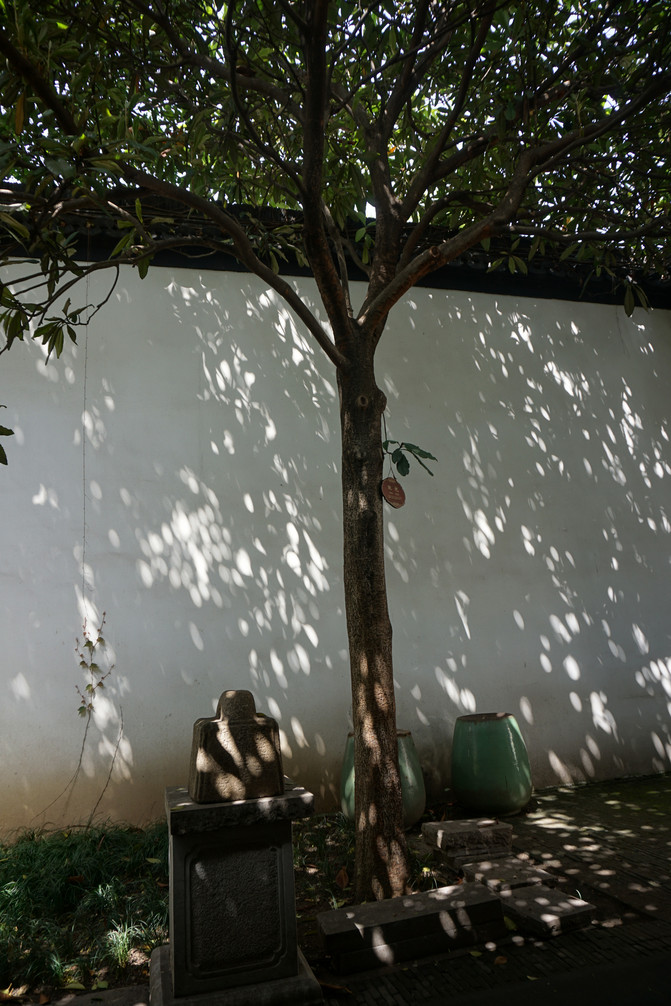
After walking around, I came to the corridor built around the mansion
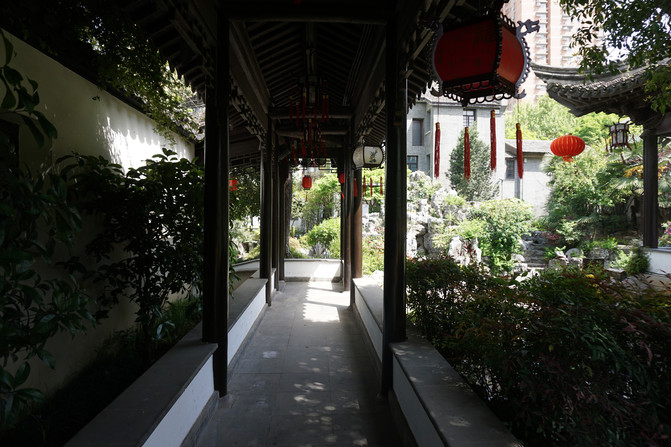
Standing here overlooking the garden, you can see from this scene that the entire mansion is medium, high, and low.
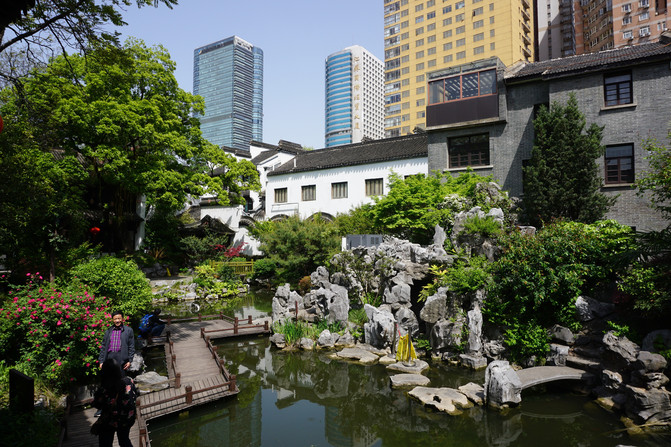
Cross the wooden plank road of the small pool and come to the square pavilion at the four corners on the east side of the lawn-"Xiaoyuan".
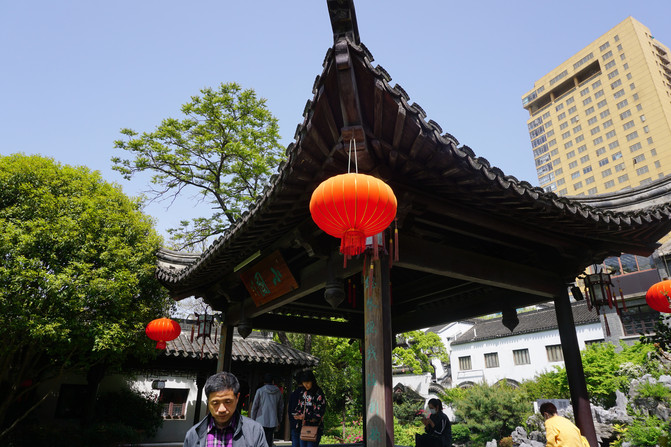
Go around to the southern end of the garden and see the library building and the mansion that runs deep into one side. Stop here and reminisce about the way you just walked through the courtyard. The mansion as a whole is a multi-entrance hall building, consisting of multiple courtyards. The entrance of the entire mansion is located in the middle of the main courtyard. The central axis is symmetrical, the layout is strict and symmetrical, the main and secondary are clearly defined, the middle and high sides are low, the front and the rear are low, and the rear are high, step by step. Push to climax. The mansions are connected by long and narrow alleys and countless courtyards of different sizes. There is "one scene step by step" in the garden. Every step you take, every time you look back, and every angle is a natural and never the same scenery.
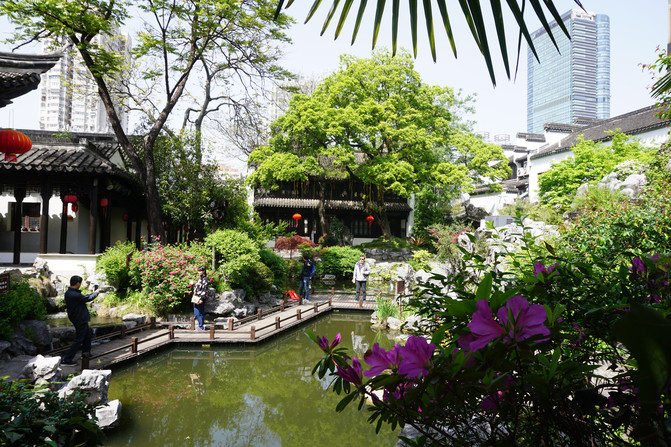
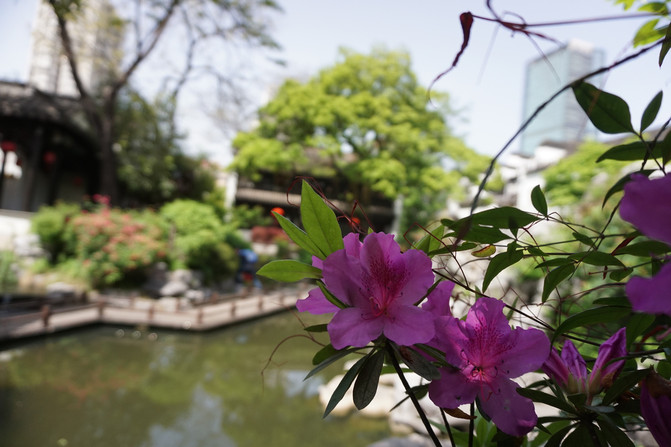
Follow the stone path back to the large lawn on the central axis.
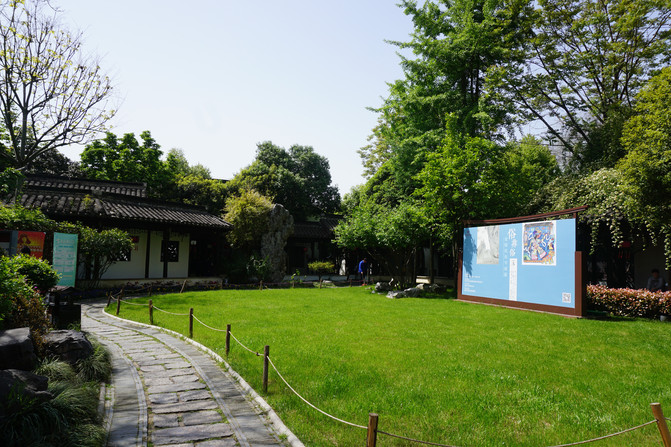
The eaves at the entrance, that is, the exit, are high and shaded by green plants. This Ganxi mansion lies quietly here, like a weather-beaten old man
In a special city like Nanjing, we have experienced almost all the wars and smokes of war in modern China, and witnessed countless sorrows, joys and sorrows and clutches in the world. It carries these stories, and now tells these stories vividly.
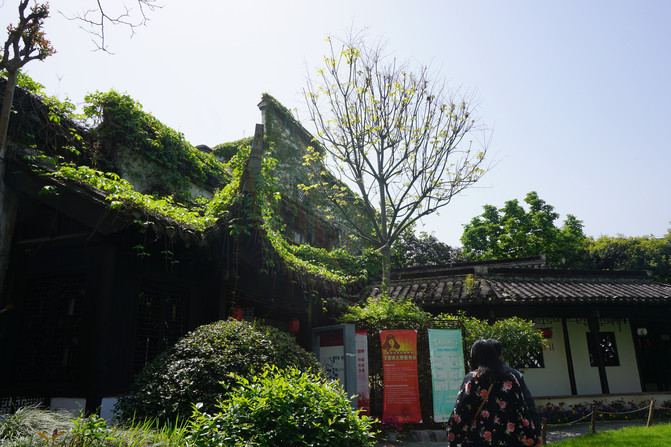
What is even more gratifying is that this mansion incorporates the Nanjing City Folk Museum and the Intangible Heritage "Double Expo Hall", becoming a place for Nanjing to collect and display folk objects, study folk customs, and promote excellent traditional folk culture. In addition to appreciating the 99 and a half-room residential complex with the wisdom of generations of the Gan family, you can also appreciate the epitome of Nanjing's old city culture and an important place to experience Nanjing's folk culture and intangible cultural heritage. Ganxi Mansion has made me full of gains.
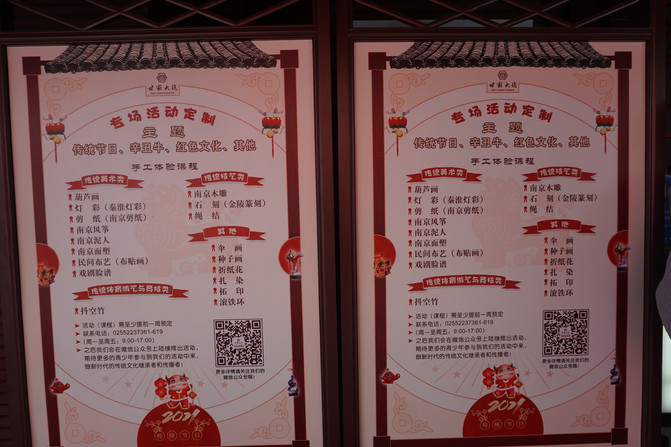
Previous Article:Nanjing's most beautiful maple spot: The maple leaves on Qixia Mountain are red, as beautiful as a fairy tale. It will take a year to miss it
