Nanjing People View Nanjing--Sifang Contemporary Art Lake District
Walking time: 2021.2
Walking method: self-driving
Attractions: Sifang Contemporary Art Lake District, Nanjing City
Address: No. 9, Zhenqi Road, Pukou District, Nanjing City
Walking route: Sifang Contemporary Art Lake District (24 buildings, including Sifang Contemporary Art Museum)-Dushi Temple in Laoshan Forest Park
Friends agreed to go to Laoshan Forest Park on Sunday. As soon as I got on the bus, I recommended Sifang Contemporary Art Museum to them. I have long wanted to visit this place, but I haven't made it because it is far away from Jiangbei. Today, I can visit Laoshan. My friend was very interested. After discussion, he decided to go to the art museum first. Because I had never been there and didn't know how to control the time, I felt that it would be better to go to the art museum first. Laoshan Forest Park would take a long time, and there would be a short time, which would make it more flexible. Direct navigation and departure. Crossing the Yangtze River Tunnel to Jiangbei. Enter the Fengshou Lake Road between the mountains and forests, detour around Fengshou Lake Park, and travel through the winding mountain road. The mountains are high and dense and forests are high. Fengshou Lake is in the valley. Because of the dense mountains and forests, the lake water is hidden from time to time, making it difficult to find a panoramic view.
Only when I came did I realize that our destination had a wider name-Sifang Contemporary Art Lake District. The lake area is also one of the scenery of Laoshan. From the map, it looks like a Adam's apple in Laoshan Forest Park. In the lake area, there are buildings designed and built by 24 master architects from all over the world with different cultural backgrounds, as well as several architectural villas. Sifang Contemporary Art Museum is just one of them. Therefore, there are often surprises during the journey, but the place we came for a building shows us a distinctive architectural complex. You need to purchase tickets for 80 yuan/person to enter the lake area. Cars can drive directly into the park. Check the ticket, verify it, and enter the lake area. On the right side of the door is the classic Internet celebrity architectural art museum where I have seen photos countless times. But we didn't stop. Because as soon as we entered the park, the openness let us know that this place was not small. It was very difficult for our feet alone, so we had to drive forward, so we drove west along the road in the lake area, watched the scenery all the way, and took advantage of the detour. Arriving at the southeast corner of the lake area, I felt like I was on a hill, so I parked the car. An emerald lake water lay in the middle of the valley. A path connected to the wooden plank road takes us close to the lake. On one side is an ID card-Alberto Kalach of the Waterside Pavilion.
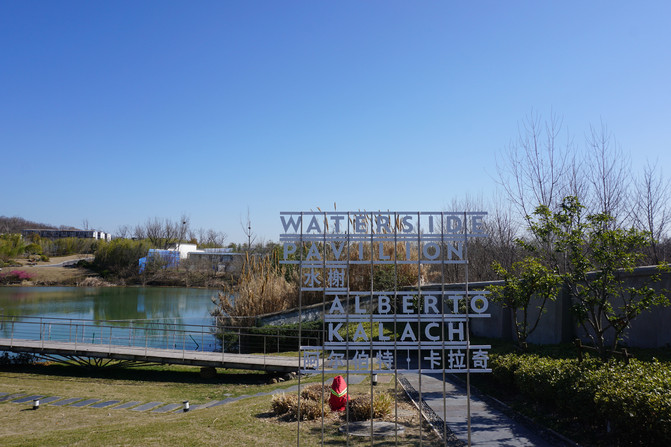
Tell us that there is a Mexican architect Albert. Karachi's work "Water Pavilion". The building is built entirely above the water, with a rectangular sloping roof and a wooden structure. Platform, wooden frame, roof, and at the southern end of the platform there is a ramp connecting the land by the lake.
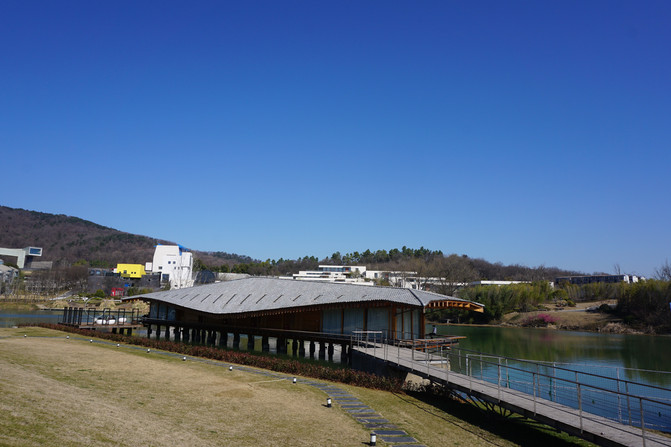
The building has beautiful scenery and a light figure rides on the water.
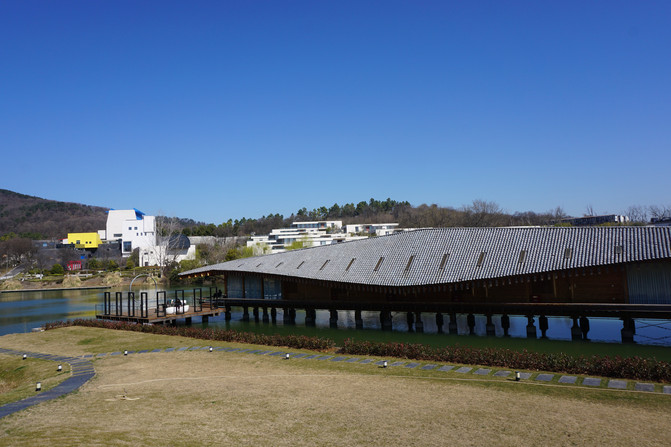
The large roof covered with terracotta tiles consists of a set of curved surfaces, like an eagle spreading its wings blowing across the water.
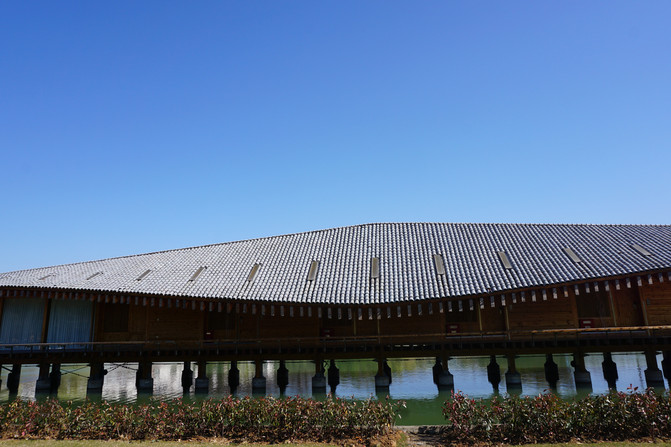
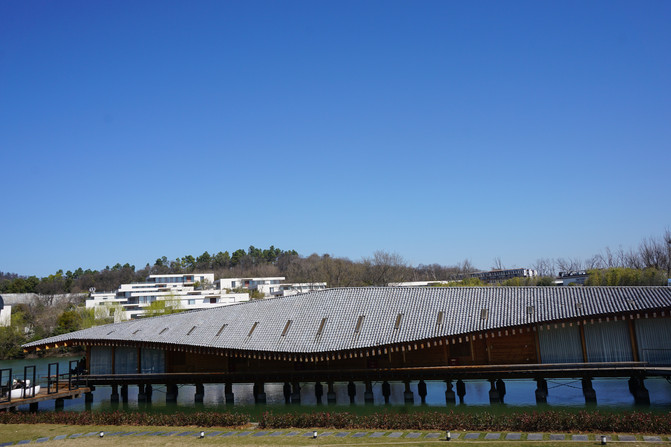
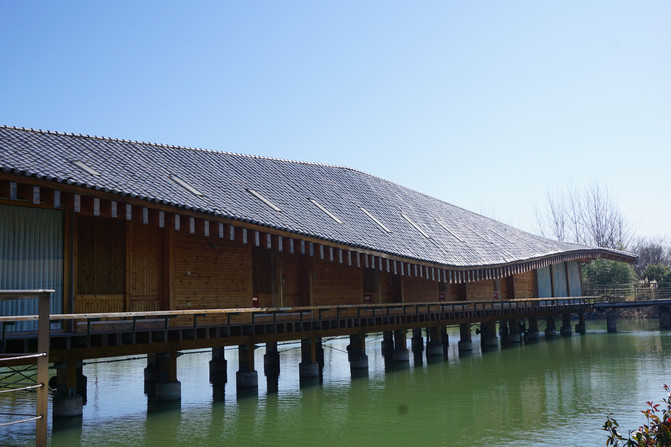
There are several guest rooms here, and you can see the clean and simple guest rooms inside through the glass windows. The eaves hanging with a large arc not only have a unique shape but also have a good sunshade effect.
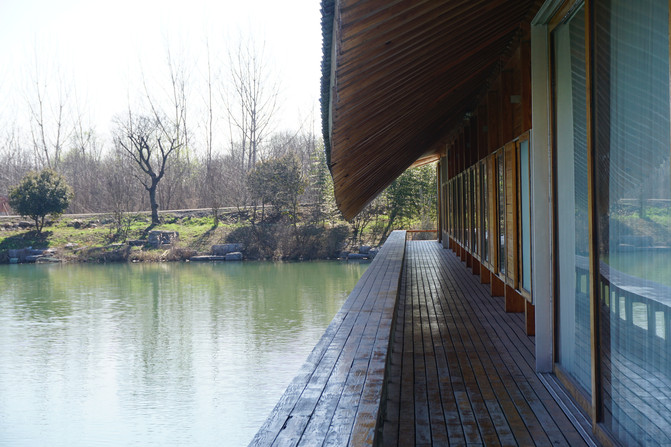
Standing on the water pavilion and looking at the hill opposite, the view is particularly open. Today's sky is also particularly powerful. The sky is blue and the water is full of clear reflections rippling in the water, adding a sense of agility to the already colorful building.
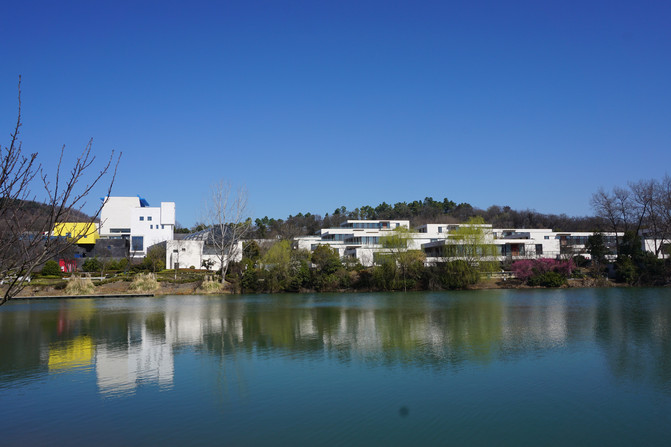
A villa area with white bodies stacked on top of the hill.
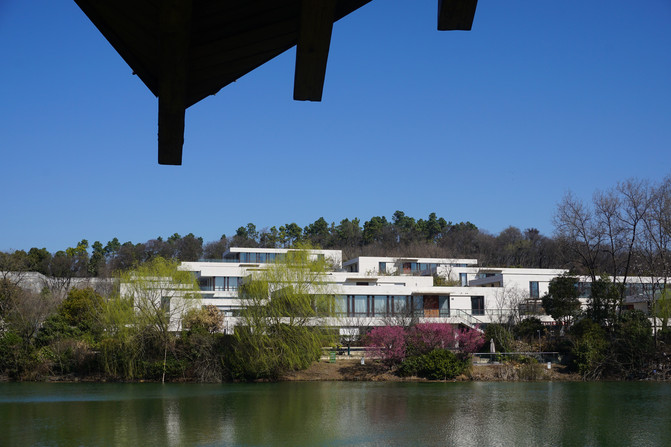
The colorful buildings are by Italian architect Etta. The "Square Leisure Center" at the hands of Sotessus. Further away, a special-shaped building like a big eye is the Sifang Art Museum. We came here because of it, but we discovered how big the world is. It is just a small element.
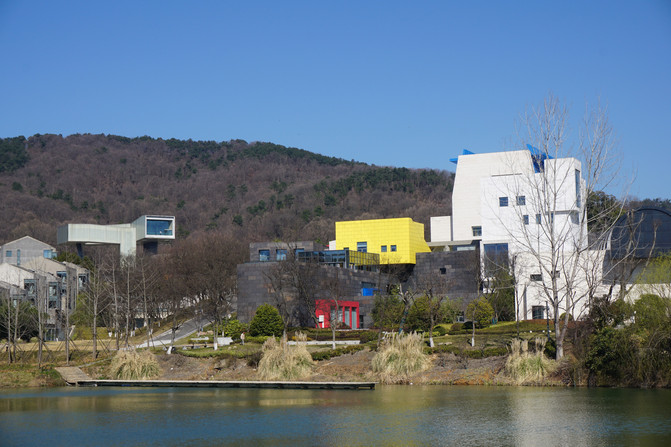
Whether in terms of color or shape, it looks like a leisure center for Lego toys.
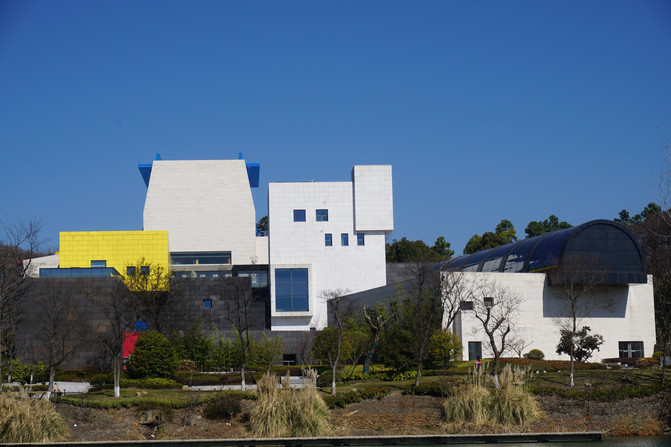
Across the lake, the scenery of Sifang Yachen Hotel, which is scattered in the spring light, has the unique scenery.
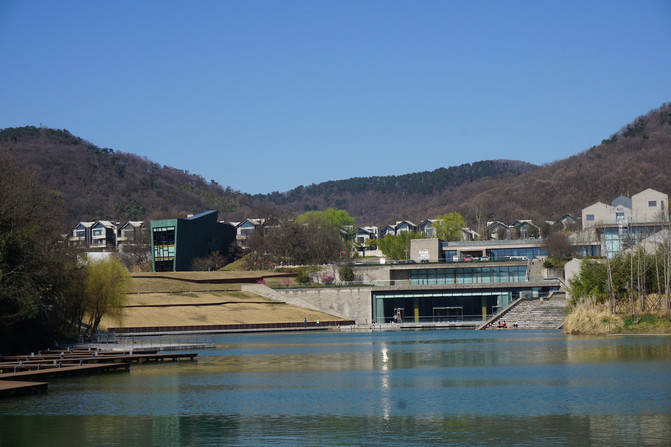
On the east side of the lake area, there is a villa area in the mountains, forests and bamboo sea
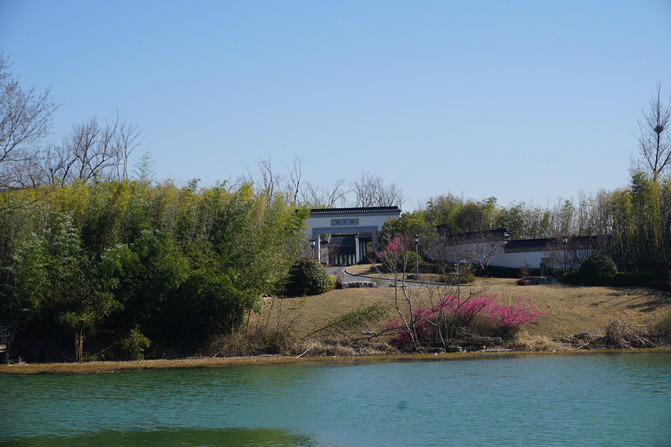
Leaving the water pavilion,
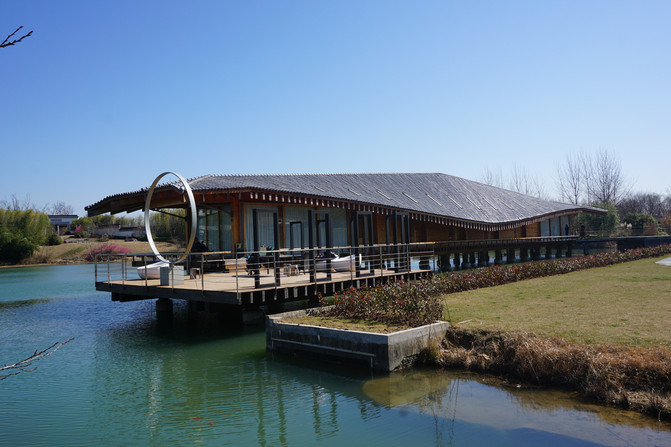
Follow the road west and look back at the big bird
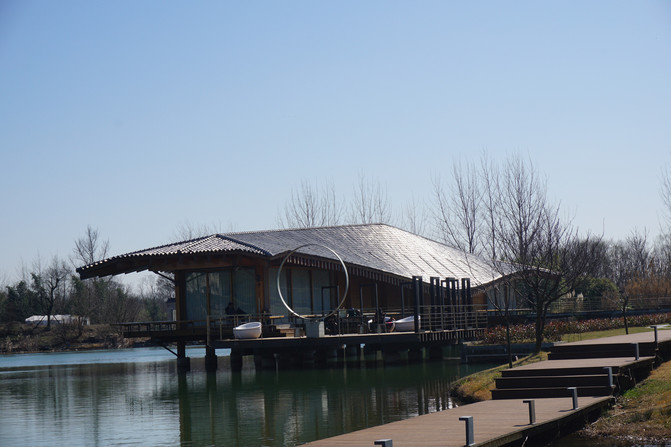
Walking and looking all the way, the scenery is different from another angle
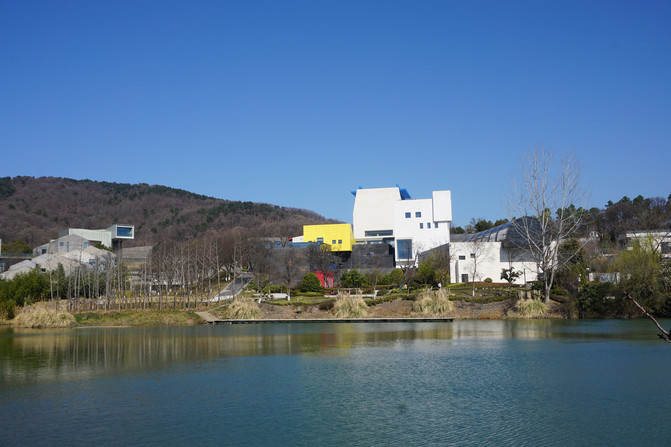
This glass house by the lake is exquisitely and transparent, like a glass "hanging building".
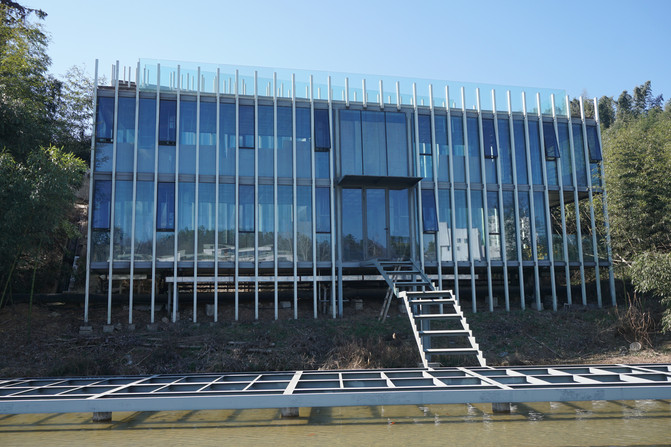
A wooden plank road that runs close to the lake
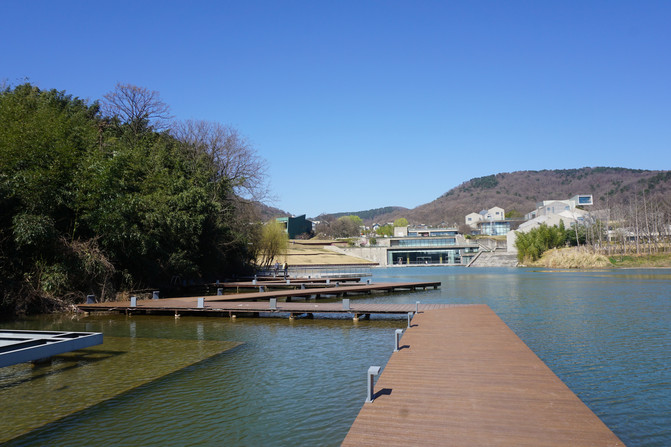
I took a picture of the picture in front of me at the corner of the boardwalk
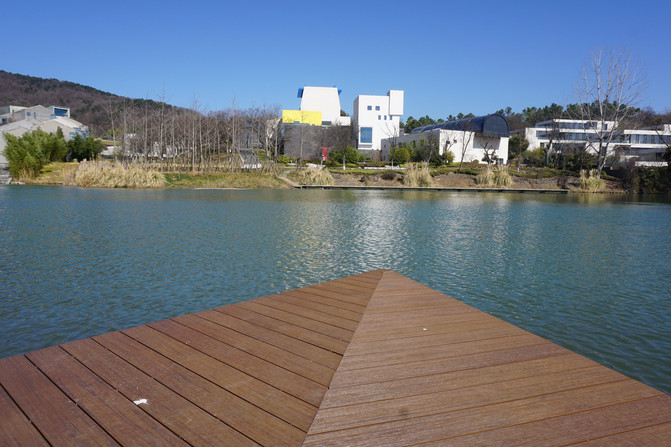
Red fish can be seen in the clear water
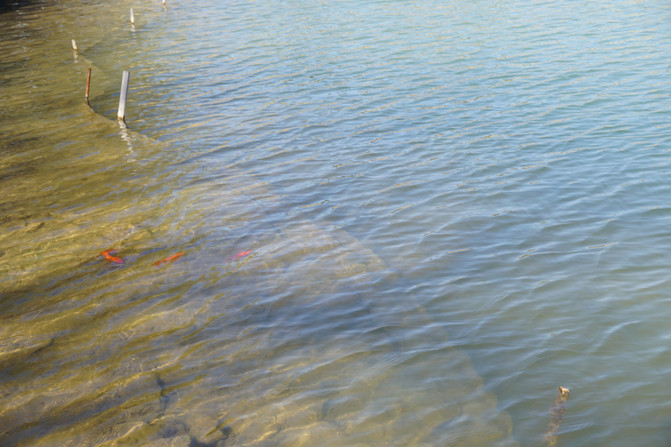
The winding and dynamic curves of the wooden plank road on the lake are very interesting.
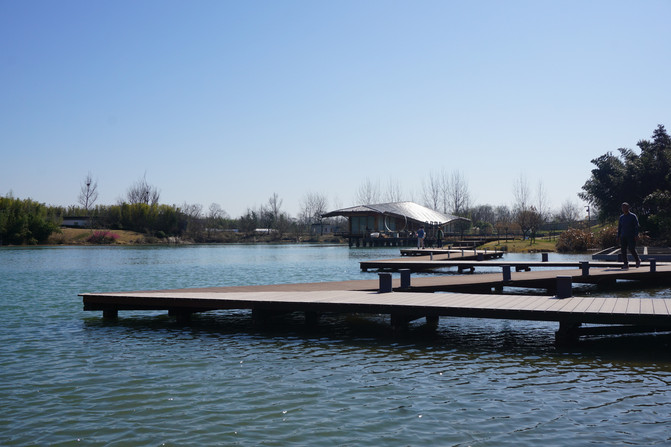
Landing on the shore naturally changed to a shoreline path paved with small stones.
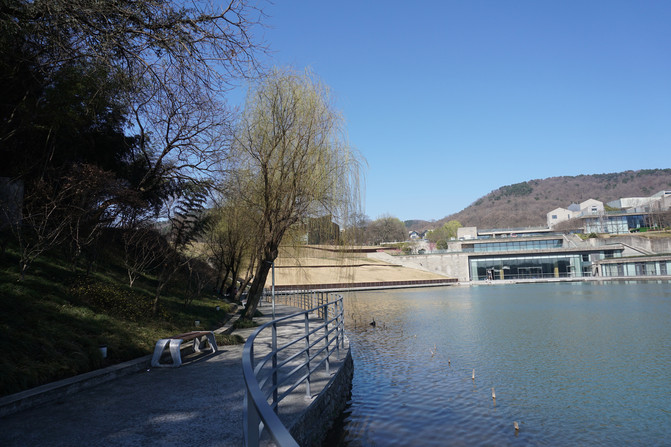
Continue westward along the path, and the distant scenery gradually becomes a close-up view.
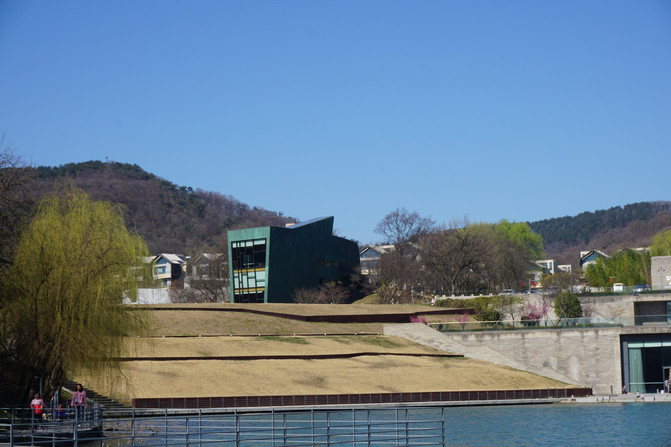
But because the car was still in the parking lot above the hill, he returned to the parking lot and drove. Beautiful roads draw beautiful curves in the mountains, and high ridges overlook the mountains, forests, lakes and buildings full of design.
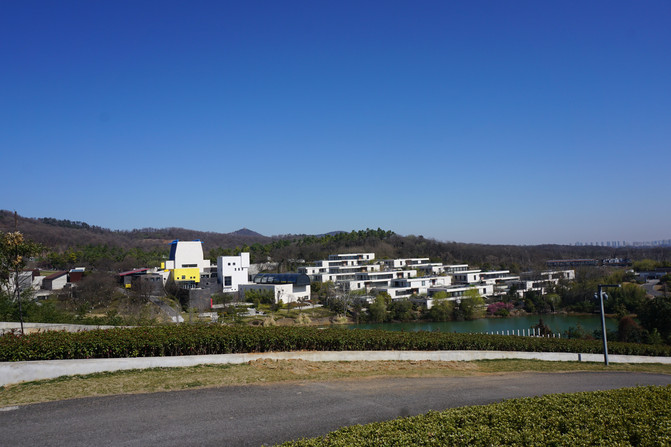
My friend parked the car again, and from this condescending position let us have a good view of the atmosphere of the lake area.
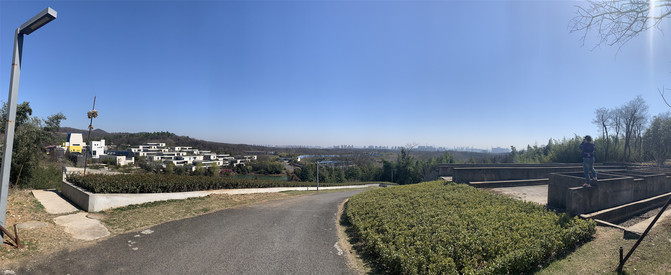
The Sifang Contemporary Art Lake District is hidden in the dense forest of Laoshan. The forest cover of Laoshan blocks the Urban area from far away, where the air is fresh and the birds are singing and fragrant.
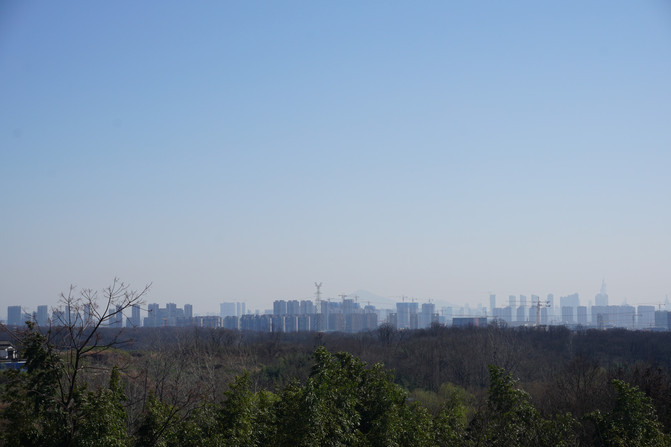
The terrain in the lake area is complex and the mountains are undulating. Architectural masters use the natural scenery to decorate them with their works.
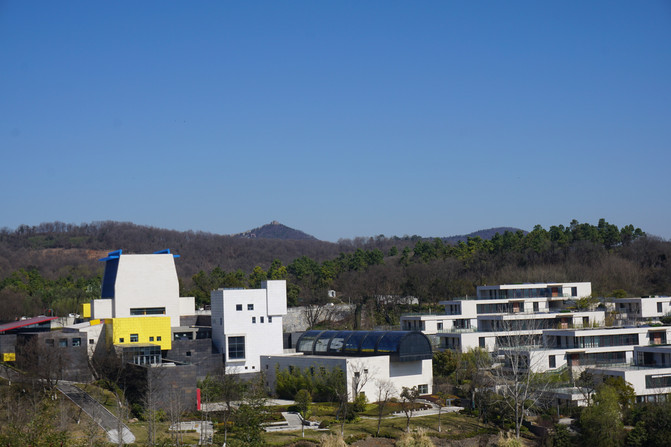
Buildings of different styles, large and small, are distributed among the endless lush mountains. They are unique in design and beautiful in appearance. Whether they are large or small, they are full of flexibility.
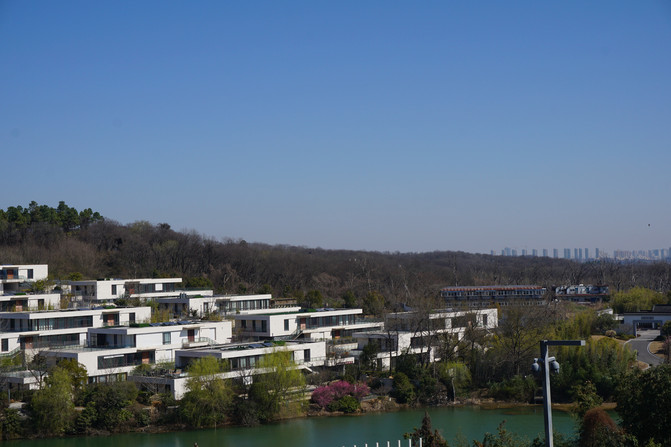
As the path goes up and down, different angles will also change in beauty. The entire lake area has transcended pure contemporary art, but is a "big art" concept that integrates fashion, art and design.
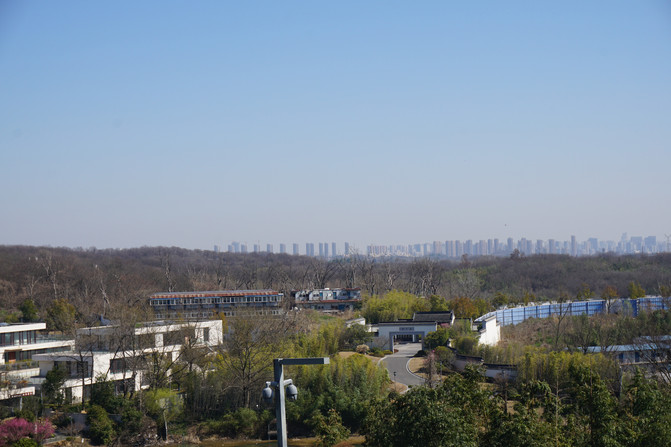
A simple building with concrete surfaces on a flat ground at the top of a hillside is like years of rainwater creating an interesting skin mechanism. The building is the "six rooms" designed by Ai Weiwei of China. The six rooms are arranged in a row and are composed of standard independent units of the same size and corridors connecting them. Independent and interconnected, clear and full of change.
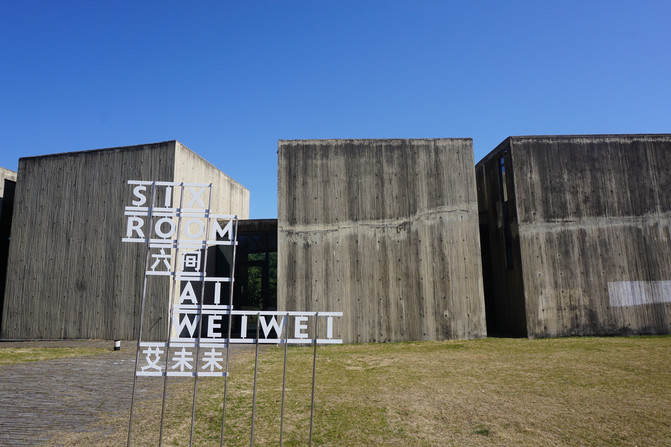
The simple and powerful combination of the gray undecorated building and the branches that have not yet been leafed in early spring has a unique artistic conception.
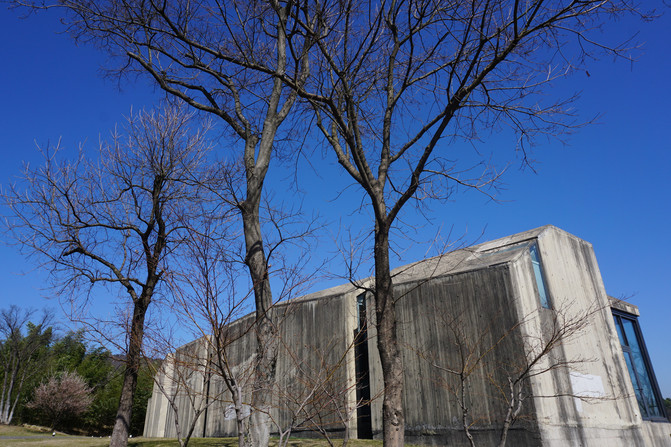
The large glass window on one side forms an open space that integrates the building with nature.
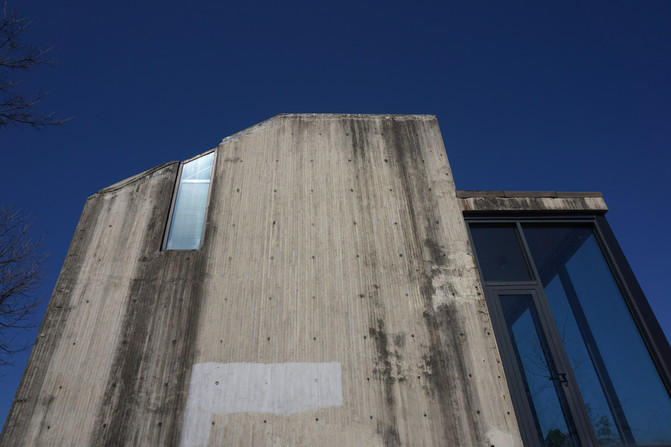
The gray undecorated building is rendered by a pink peach blossom to reveal warmth in the calm.
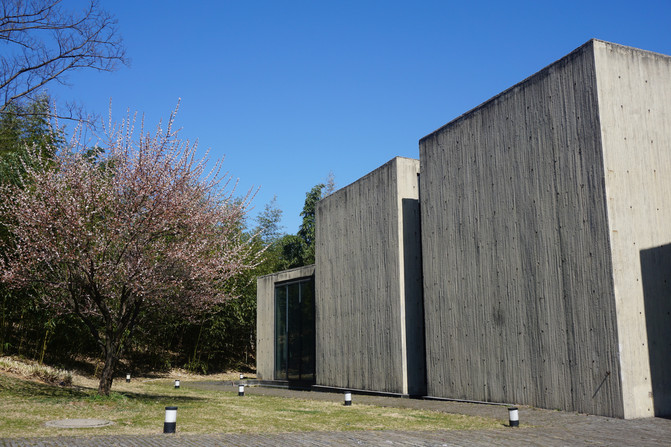
Leaving Liujian, we turned a corner and a unique curve building attracted us to park. Designer Wang Shu's "Sanhe House".
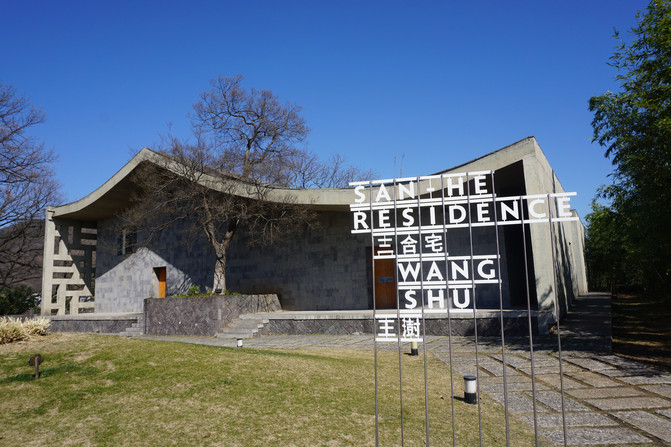
Take a frontal photo of the "Sanhe House" with a beautiful large roof with a curved curve. The curve rises and falls with the mountains and blends with nature.
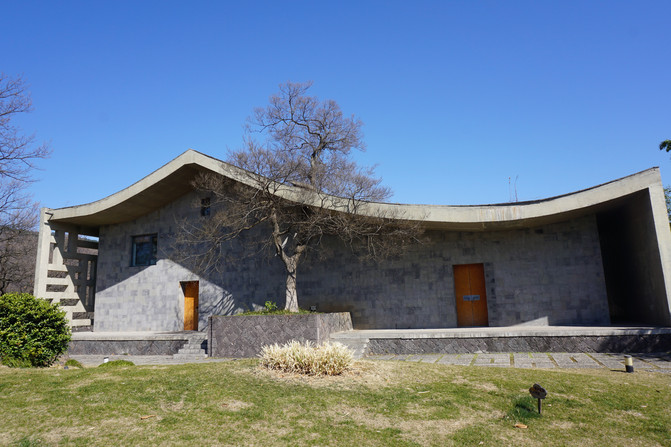
The dynamic and curved roof fits the mountain well
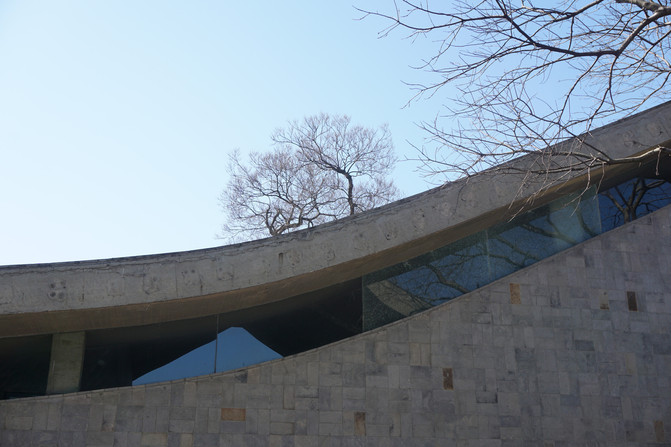
There is a tree growing through the roof at the three-point line.

This kind of view with skylight on the roof, the power of natural integration is well protected by the designer's concept.
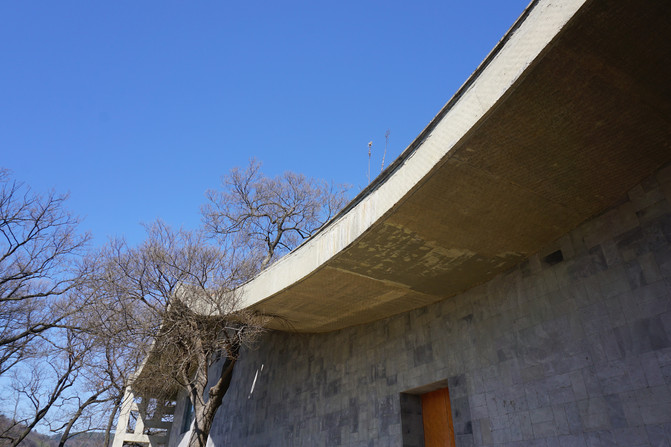
Entering the courtyard, you will find a unique cave, and the elegant courtyard will naturally appear. This is a house enclosed on three sides and open on one side. Two rows of houses surround a small courtyard. The courtyard is like an empty room. There are two pools and a tree pool inside. One tree in the tree pool complements the trees outside the house. There is a big tree outside and inside the house to set off nature. The mirror image effect of the pool in the courtyard makes the courtyard full of artistic conception. The water waves and the houses ripple each other, making them lively and interesting.
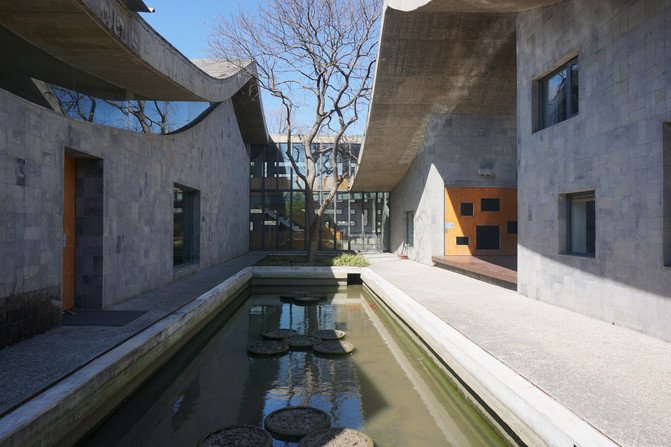
The windows are not only ventilated, but also the eyes of the building. Through these eyes, you can see the scenery of the mountains and forests. There is a scene within the scenery, a kind of integrated attitude. Standing in the courtyard, there will be different scenery no matter which side you face.
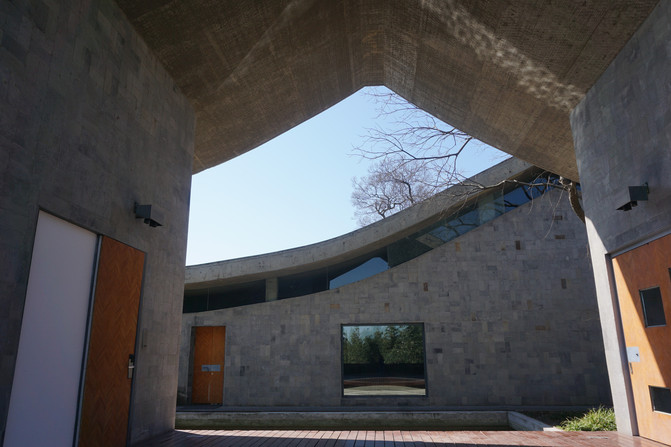
It was extremely quiet here. It was as if the three of us had accidentally barged in. We even became cautious when we spoke. Touch the bluestone brick walls and sigh the elegance here.
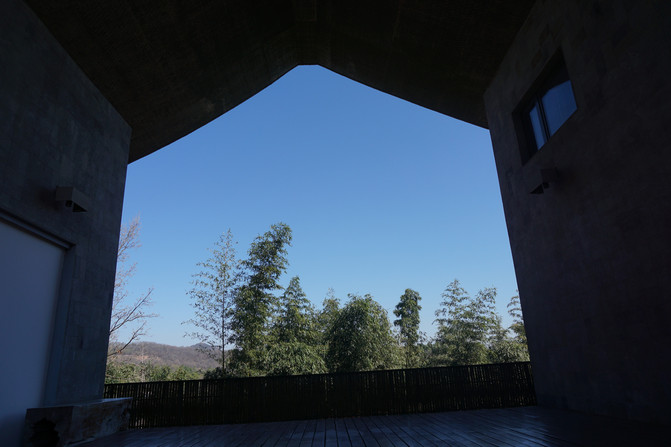
The location of "Sanhe House" is very good and has a broad view above the hill. The villas in the distant mountains are built along the mountains, and there is a bronze building next to the lake at the foot.
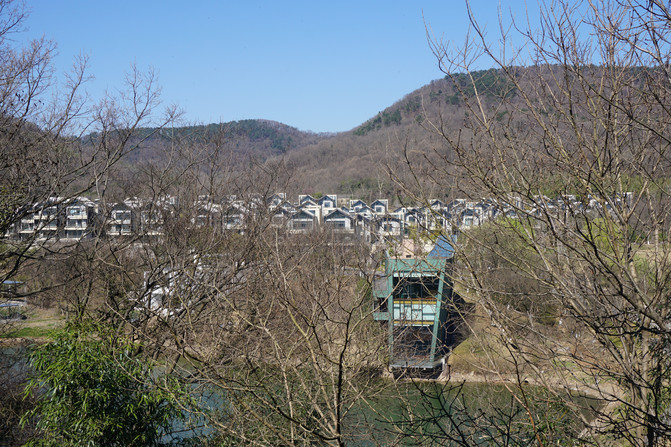
Leave Sanhe House and continue moving forward. Individual unique buildings appear in front of us one after another. Sometimes we park and admire it, sometimes we just pass by and take a glimpse.
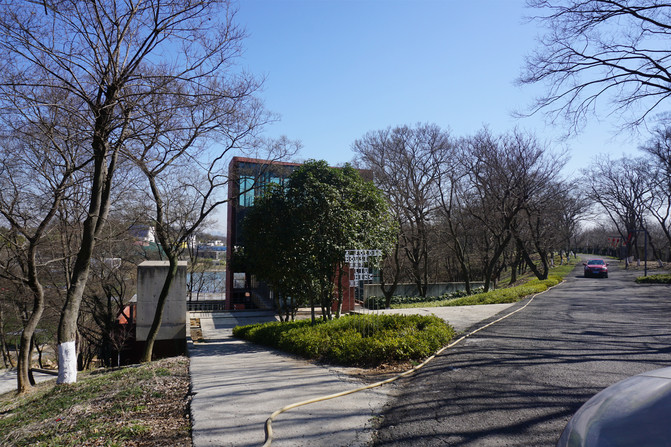
The dark red building has an interesting name-"Folding House", which is the idea of Liu Heng, a designer from China Hong Kong. I don't know why there is such a name, but the designer used reinforced concrete and clear glass as paper to fold out the dream house in his heart!
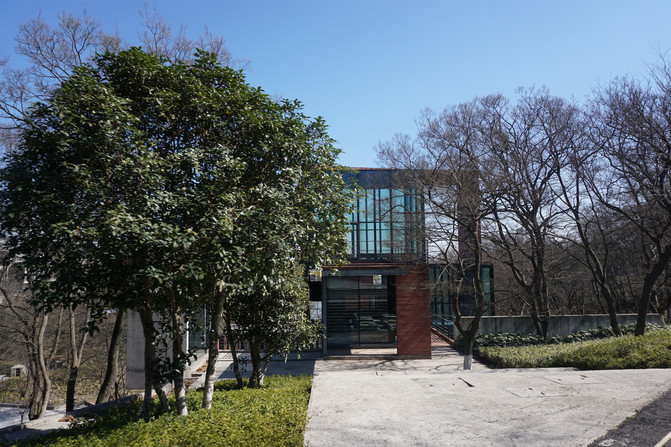
The "crystal house" composed of tens of millions of glass exterior walls shines more brightly in the sun.
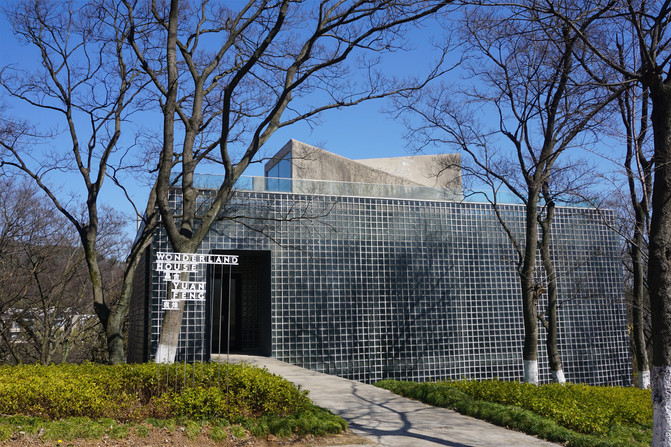
[UK] David Adjaye's Light Box.
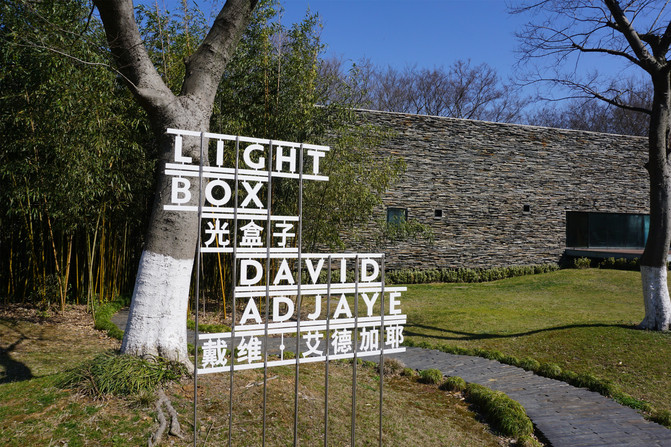
On a large flat lawn, a building is built with piles of stones and large glass windows. The rest of the walls are decorated with "big boxes" dotted with small holes of different size.
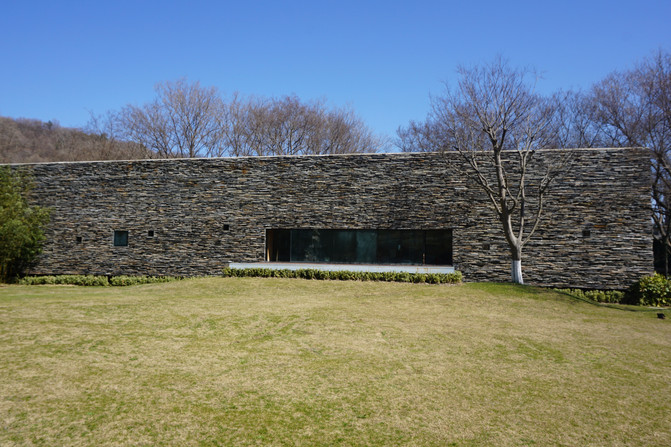
The bluish-gray walls with branches give a sense of vicissitudes.
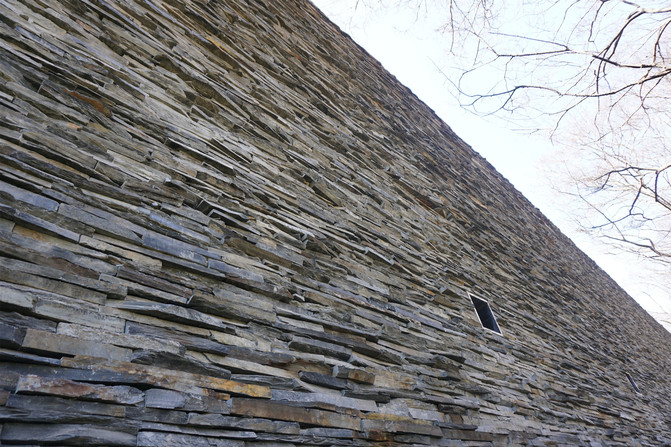
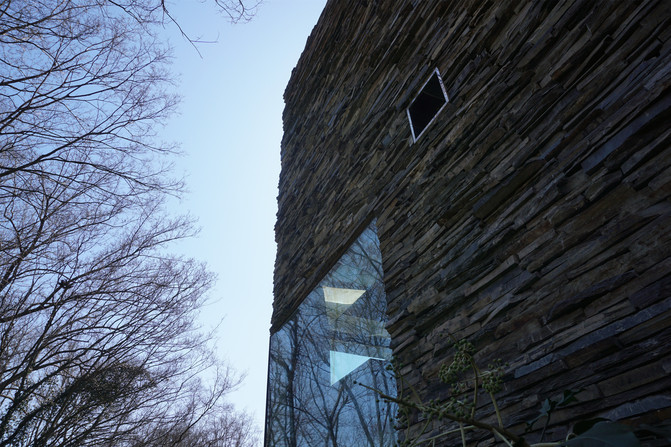
Enter the inside and look at the scenery outside the house through the long and narrow door opening.
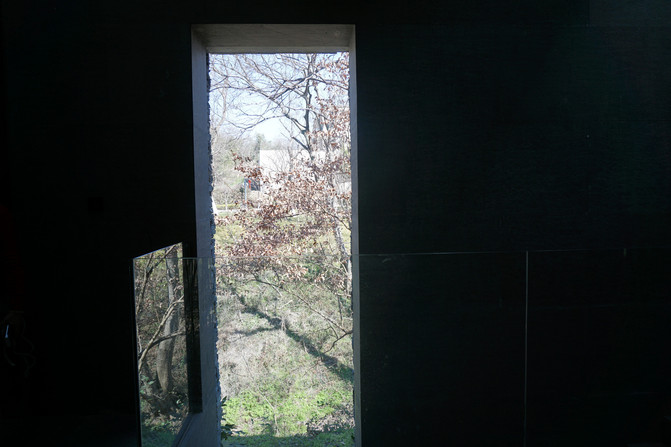
It hasn't been used internally yet, and it looks bleak
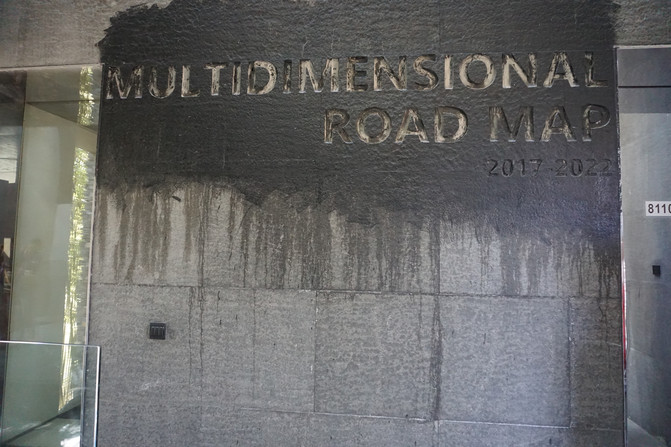
A curve leads from above the hill to a peaceful open place, and you find a shady place on a lawn to set up camp. Lay on the floor mat, take out the dry food one by one and enjoy it while admiring this beautiful building.
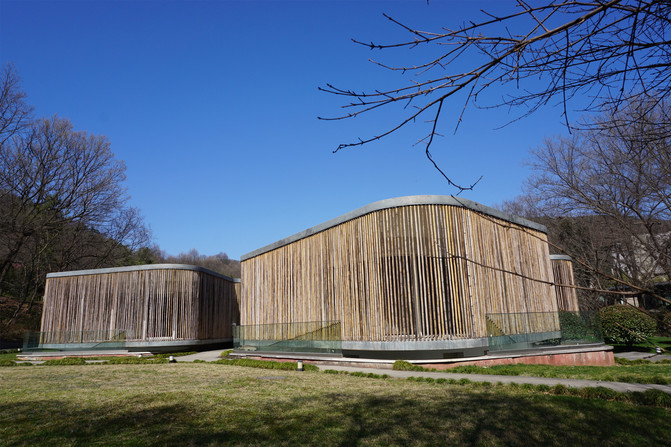
This is a "bergamot" created by Spanish designers. But I didn't understand the connection between the name and the building.
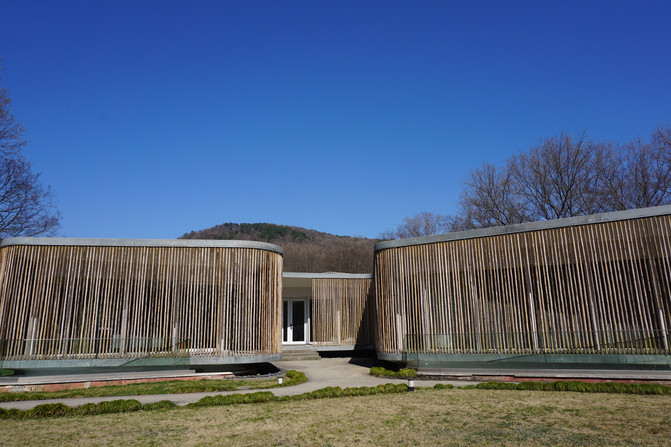
The free plane shape of the building is divided by the inner and outer boundaries: the inner boundary is continuous and transparent, containing an extremely thin steel column structure, and the outer boundary is composed of vertically arranged bamboo slats, like a bamboo screen. In order to obtain natural ventilation and lighting, while at the same time having changeable light and shadow effects.
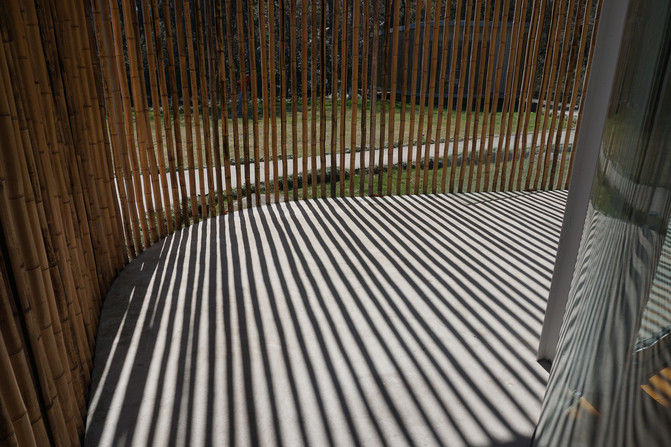
The double-layered enclosure defines a compact interior living space and a circular transportation space. The room is made of glass all around the world, so you can look out through the bamboo screen inside. We leaned on the glass and observed the room. The house is like a big suite. And you can also see traces of people living there. In fact, many of the beautiful houses are empty, and there is basically no feeling of being inhabited. Finally, there are signs of being inhabited, which makes me a little excited. It turns out that this is not an empty city. We eat our own food. My friend is very capable and takes pleasure in making delicious food. He brought homemade sushi and beef to make us eat delicious. Three people walked out of the house while dining. They looked at the time of check-out. They must be tourists who had stayed here for one night. We asked loudly about the price, wow, 10,000 nights...
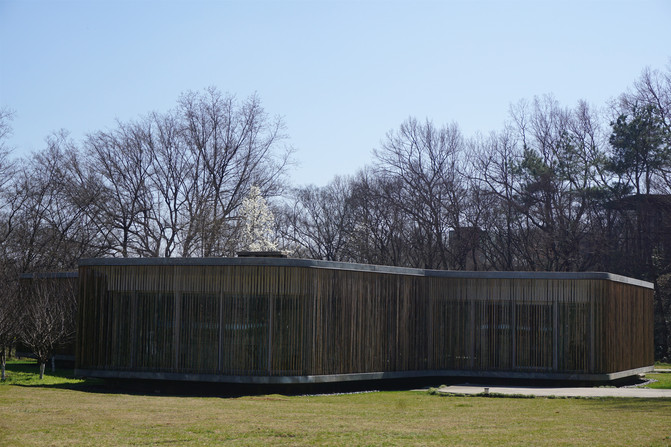
After eating, continue to slowly slide the car forward. Passing by a "bunker", the white bunker is on a gentle slope close to the valley, with a small hill on the back and a creek at the bottom of the valley. Not only is the bunker square like a bunker, but even the curved holes on the walls are a bit like bullet holes.
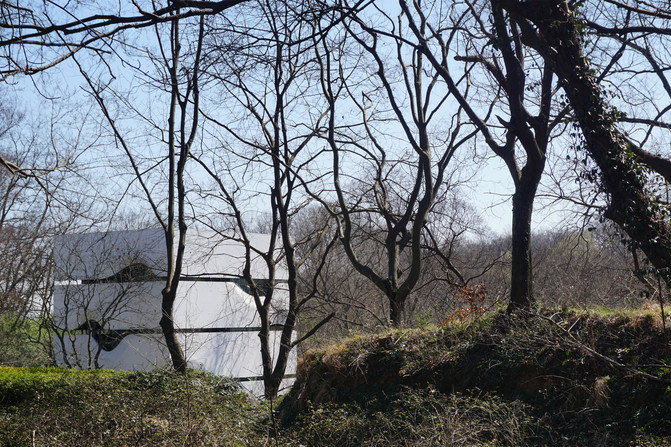
The lake area is long and narrow, and the terrain spreads out along the undulating heights of the lake surface. Sophisticated architects follow the terrain conditions and use their own techniques and techniques to perfectly handle the changes in the height drop. This building called "Water Lily" was also built in such a highland.
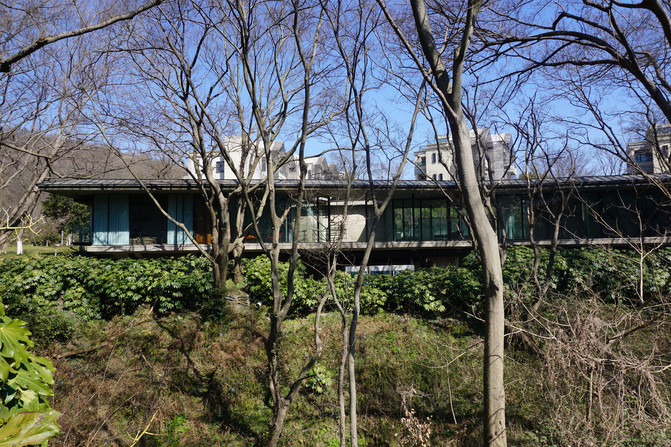
There are many small and medium-sized architectural techniques. In addition to local load-bearing walls and platforms, the exterior enclosure of the building is all complete transparent and translucent glass surfaces. The lush trees on all sides project onto the glass, and the entire building presents a slightly greenish and clear appearance.
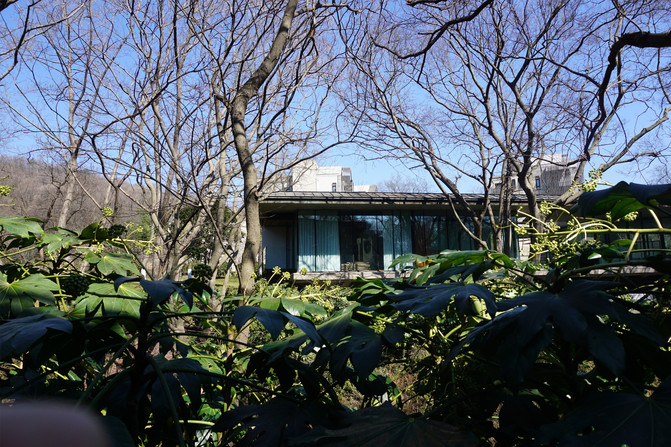
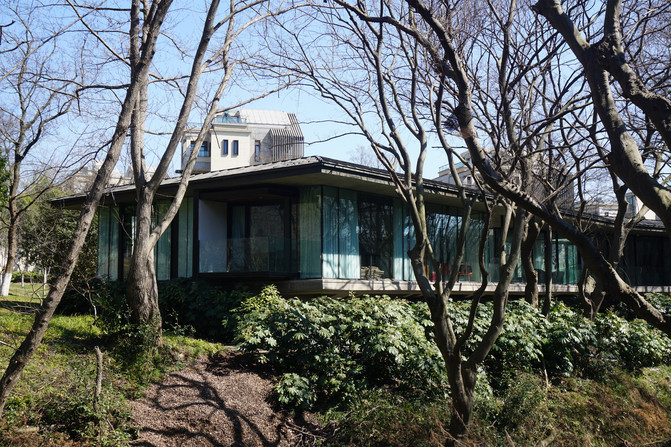
A dam divides the lake into east and west sides. The figure of the "Sanhe House" stands high on the top of the mountain at the southern end of the dam. The dynamic and traditional curved roof fits the mountain, and the wall on one side is beautiful Chinese elements.
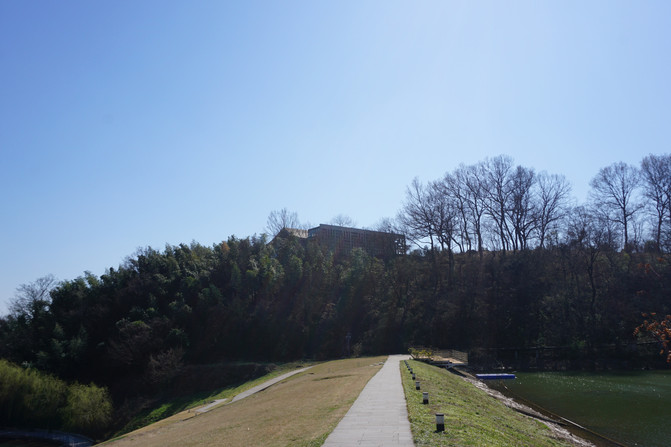
At the north end of the dam is a hotel, and further away in the mountains and forests is the art gallery looking around.
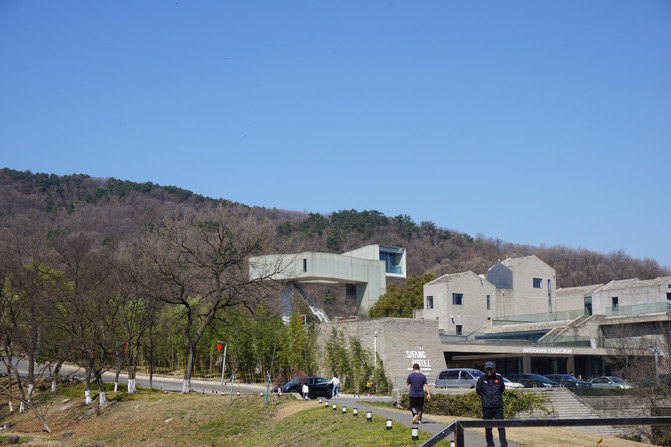
The water level of the lake on the west side of the dam is higher than that on the left side, and there is a drop of about one meter between the two lakes. On the north side of the lake, there is a copper and green building-"Zhoubo". Bronze rust green, such a special color. It is really rare to see using this color on the shape of the main building. Looking from a distance, it feels like a slanting shadow of a lone sail. The faint bronze green rippled between the mountains and rivers, hidden among the trees and trees, like a boat that has been moored for a long time and has grown moss.
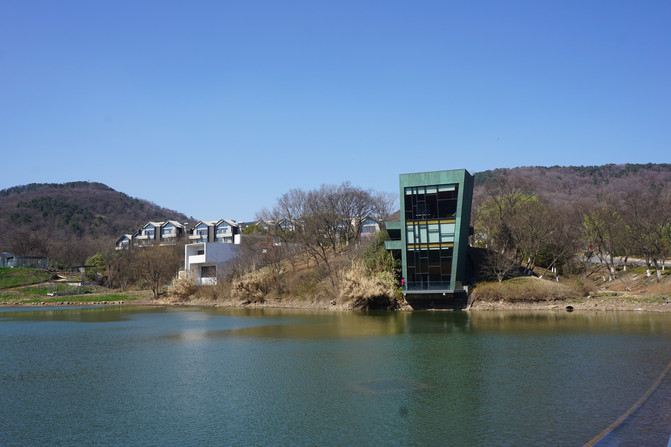
From this perspective, the visual effect is very good when paired with the rusty green "boat berth" nearby and the dark red "folded house" on the hillside across the lake. The "Zhoubo" is built next to the water's edge. The huge floor-to-ceiling windows face the lake. When people walk inside the house, they can see the vast lake view outside the window at any time. When the weather is clear, the mountains and water shadows project on the floor-to-ceiling windows, swaying and rippling. It is full of beauty. People can also face the lake directly on the hydrophilic platform, and feel relaxed and happy wherever they can see it.
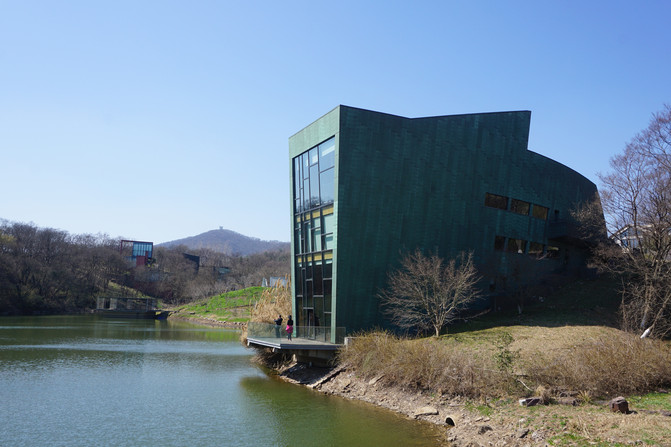
In the center of the lake where "Zhoubo" is facing, there is indeed a small boat anchored. The boat is just a decoration for decoration. It really brings the somewhat calm lake to life.
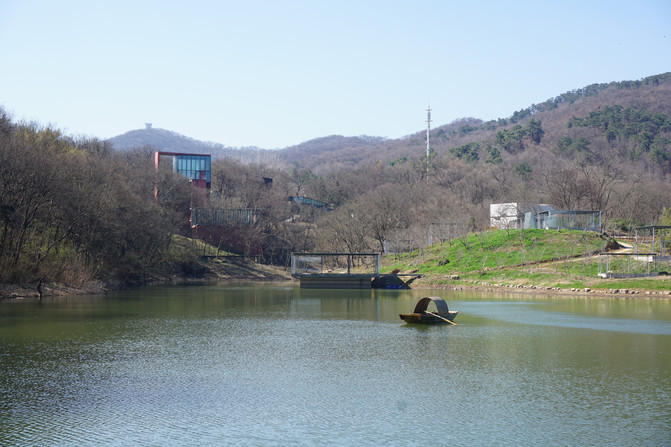
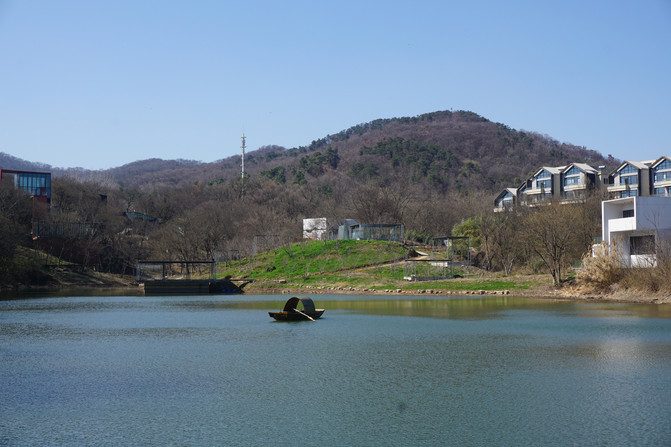
The hotel is surrounded by mountains and lakes. The public part of the hotel is hidden in the foothills. The decoration of the lobby is at an end and has not yet been completed.
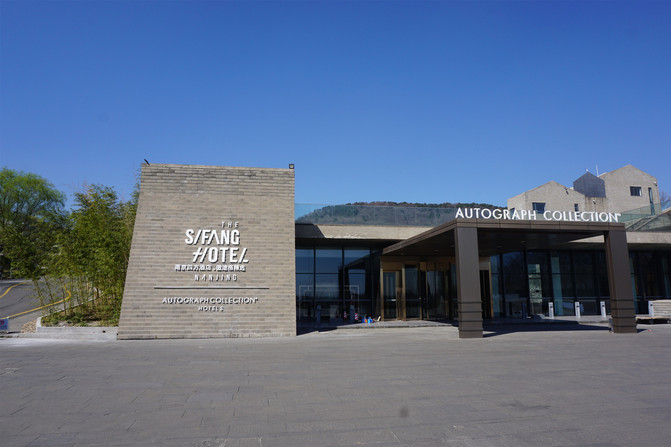
The ridge section serves as hotel rooms, stacked on top of each floor, with excellent views on each floor.
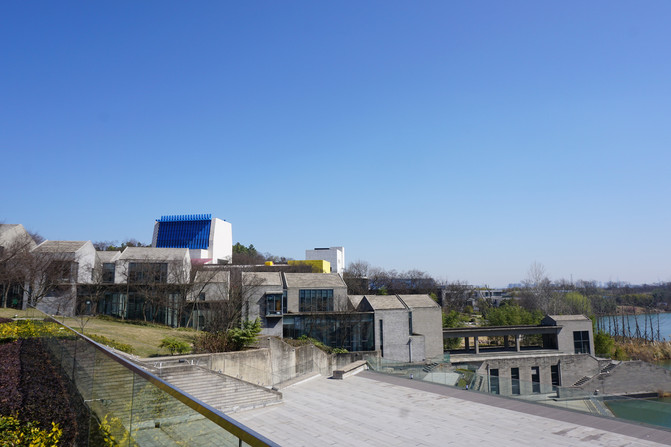
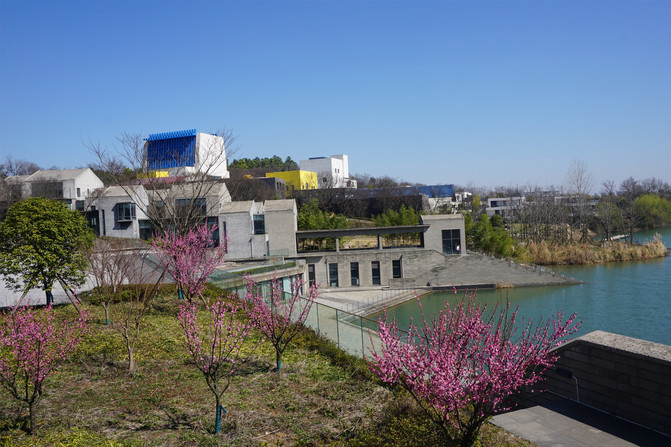
There is an emerald lake in front of me, and on one side of the lake is the trestle we have just walked on. The scenery you see from overlooking the lake and the scenery you see in person by the lake are different, just like life. If you change your perspective, you will have different insights.
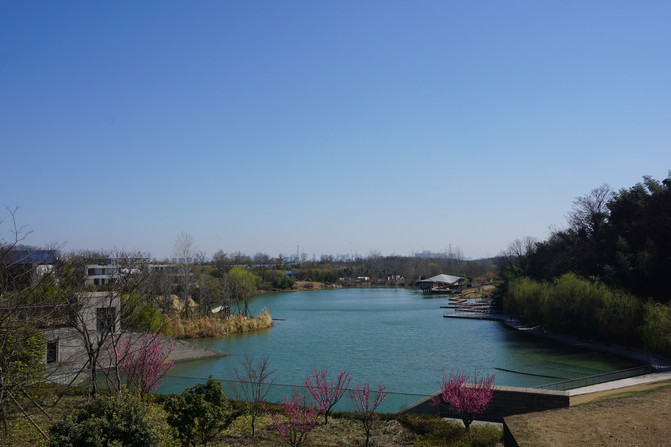
Sifang Leisure Center looks like a castle in the mountains and forests from the side. The southern slope of the hillside is gentle and extends all the way into the lake.
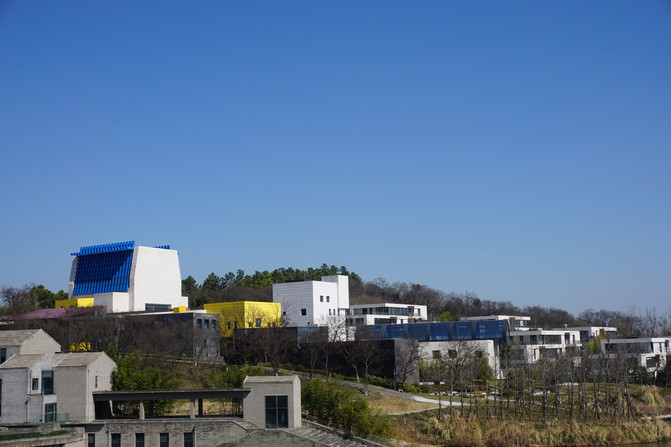
Walk back and forth along the hillside around the building.
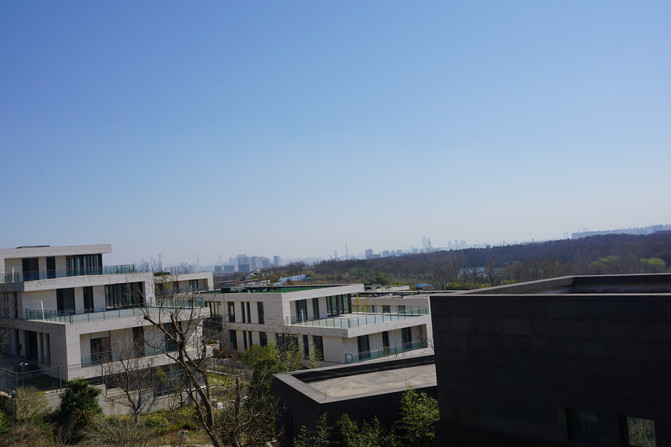
Castell-like leisure center
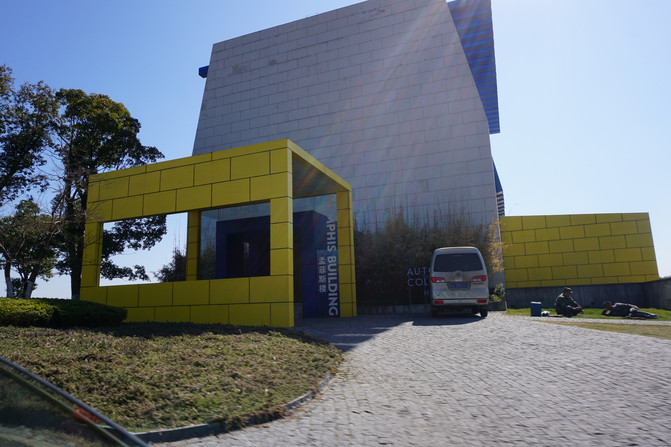
The building made of yellow, blue, and different color modules is as interesting as Lego bricks.
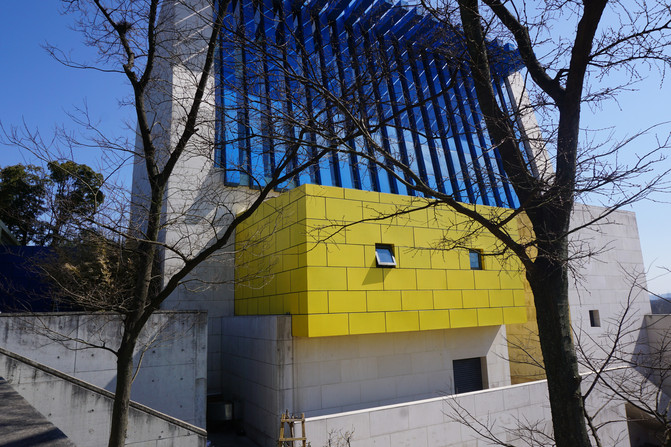
The frame in the building creates a mirror image renderings
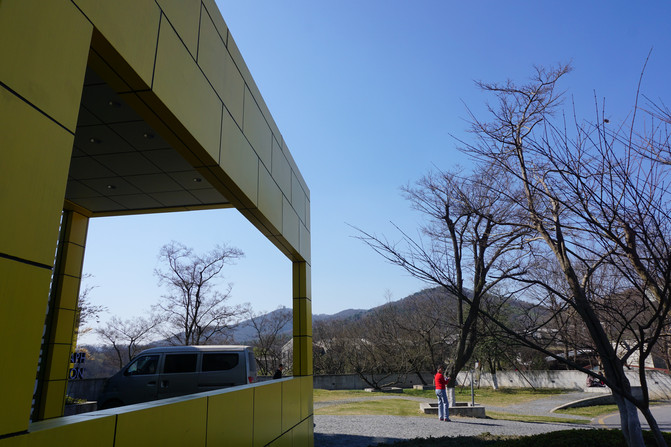
There is a flat valley in the mountainous lake area.
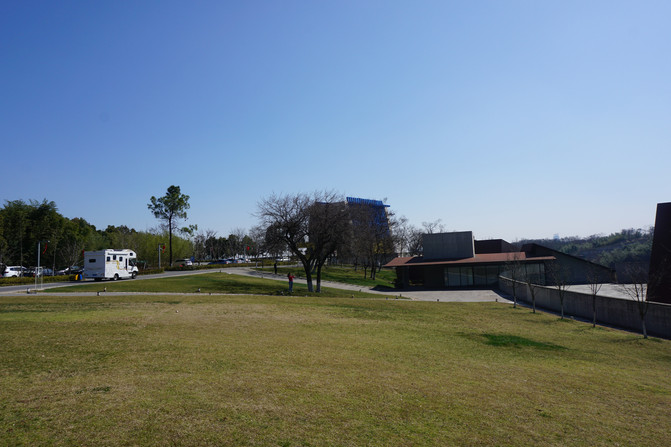
On the high ground above the valley is the Square Contemporary Art Museum designed by Hall for which we came. Looking at this very modern giant sculpture from a distance, it is not large in size, but the rising height and the openness between the mountains and rivers give people a majestic aura. The main body of the building is suspended, as if it is an air corridor above the mountains. The large glass window hanging in the sky is like a huge viewing frame. The viewing platform outside the window faces the entire Nanjing city, with a panoramic view of the Laoshan Jungle and Nanjing city.
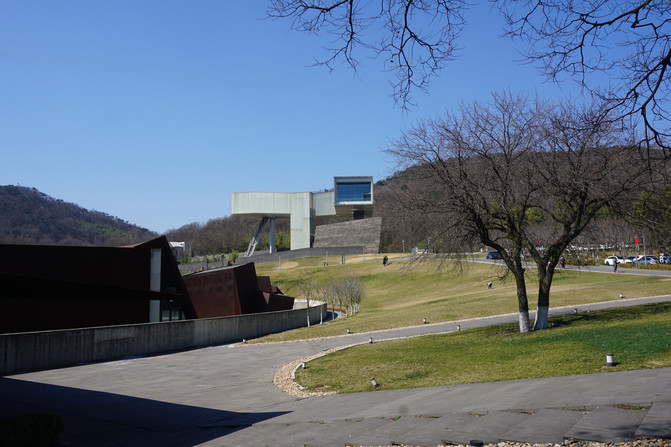
In the valley surrounded by nature lies the International Conference Center. The two thin and long main buildings are arranged orthogonal to the axis of the valley. An atrium is arranged between the two main buildings and a large-area pool is equipped to improve the landscape effect.
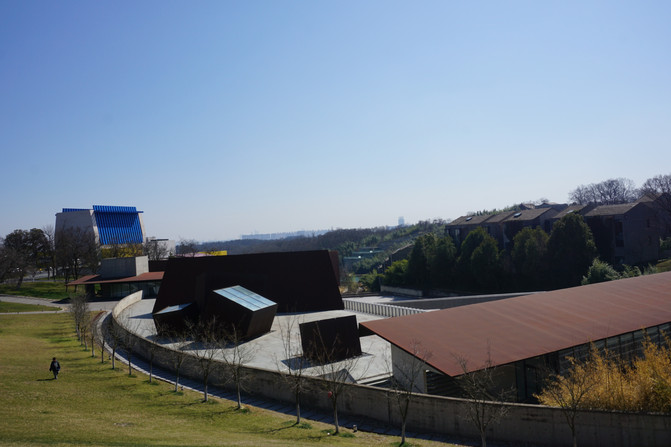
The entire building is surrounded by a low-curvature curved wall, drawing a round curve.
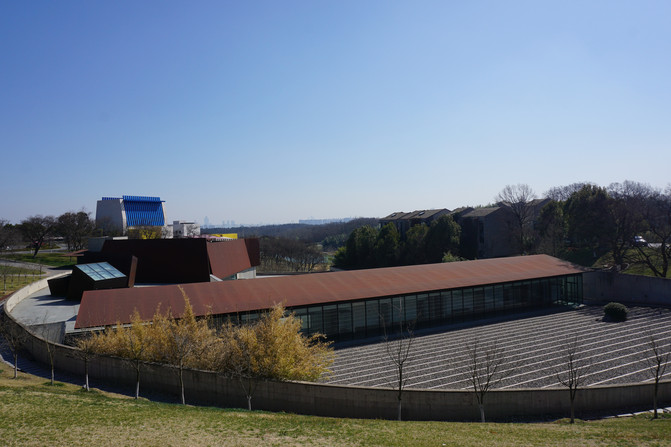
The trees inside and outside the wall form a new curve
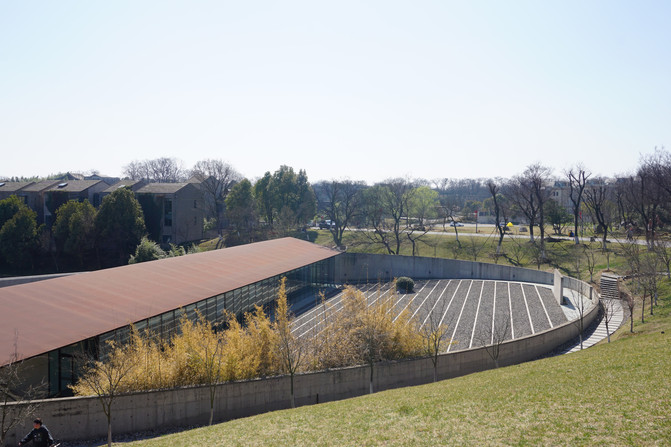
The beautiful rust red is very eye-catching. These metal squares, which appear to tilt in different directions, are topped by large checkered glass.
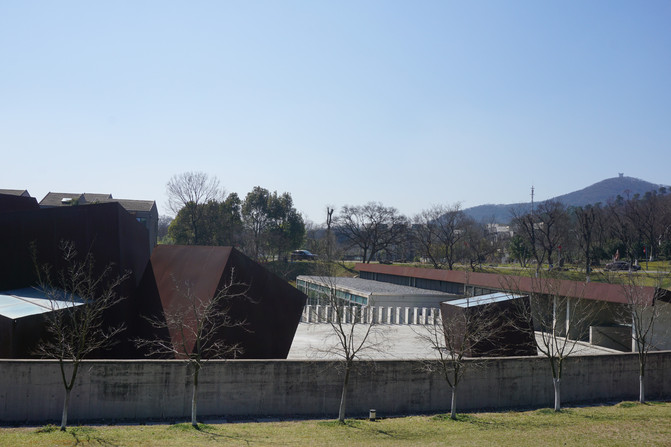
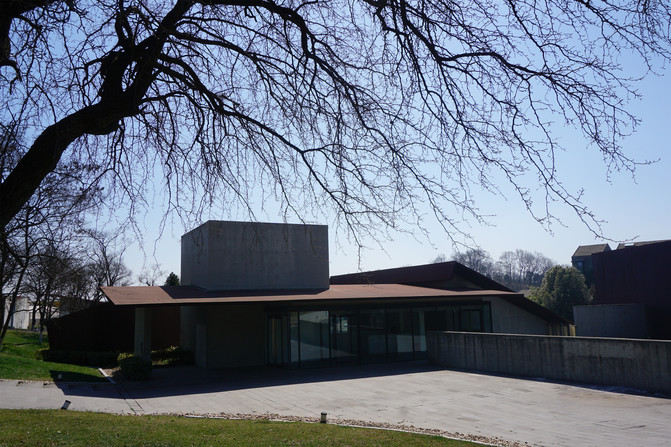
My brother dragged her sister up the hill. The Erwa policy has changed the social pattern. Nowadays, you can often see children playing with their children, instead of parents playing with their children. Seeing such a scene can easily bring back memories of my childhood.
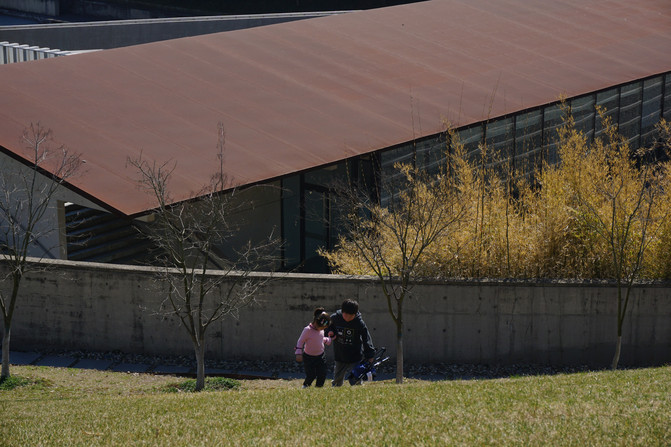
Climbing up the hill, climbing up a stone road, and then through a bamboo forest, we visited the last building, the only building that was officially open, and the building that led us here-Sifang Contemporary Art Museum. As the highlight, I dedicated another space to introduce it.
I gained a lot from this trip. I thought it was an art museum, but I didn't expect that I would gain an entire art lake area. It is far away from the Urban area and is a sparsely populated "deep mountains and forests." It really takes some determination to come here, but a casual photo here will give you a huge look!
Hidden in the woods and waterbanks, the buildings full of whimsy made us sigh all the way. These buildings all have distinctive shapes, very poetic and interesting names. The lake area is very large. In addition to these works of art built by masters, there are also villas. The Sifang Contemporary Art Lake District is a display area for contemporary architectural art. When I came here, I realized that "music is a flowing building, and architecture is solidified music." Simply looking at the architecture is already a rare artistic enjoyment. We also watched an art exhibition in the art museum, which was simply an artistic feast.
Previous Article:Niushou Mountain with Multiple Senses--Foding Palace without Language
Next Article:Nanjing Impression| Taste delicious food in the ancient historical capital
