From Sinan Mansion to Zhou Mansion
Title: Green Waves Between Villas
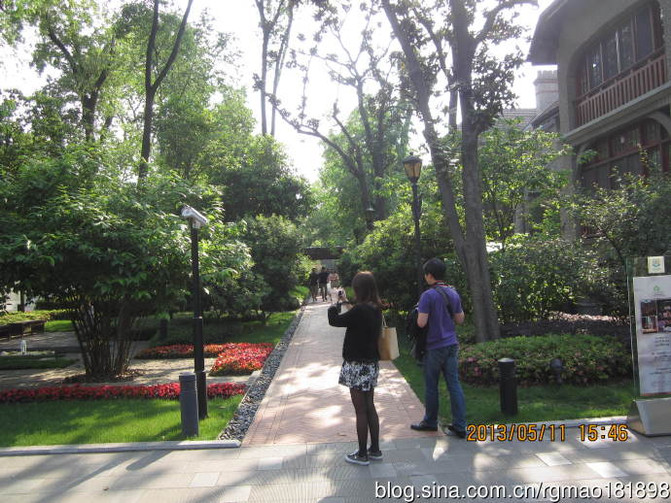
Sinan Mansion is one of the pilot projects for the preservation, protection, and renovation of Shanghai's historical and cultural landscape area and excellent historical buildings. It is an important component of the Hengshan Road Fuxing Road historical and cultural landscape area and also one of the most concentrated areas of independent garden residences in the center of Shanghai. As a special fund for the protection of national historical and cultural cities, the Sinan Mansion project aims to cooperate with the overall urban development plan of Shanghai and the construction of an international economic, financial, trade, and shipping center, becoming a new highlight of urban construction.
This "new business card" of Shanghai is rich in cultural and historical heritage, with a long-standing architectural culture, witnessing the harmonious integration of East and West, history and modernity. Sinan Mansion, with its collection of new ideas and integration of the past and present, endows this area with new vitality while respecting the return of tradition, rebuilding its humanistic connotation and unique temperament, and striving to become a perfect connection between the future urban space and cultural style of Shanghai with a forward-looking attitude. On May 11th, walking out of the gate of Fuxing Park with Qian Jun and across Fuxing Road, we arrived at the famous Sinan Mansion.
Sinan Mansion is the only project in the center of Shanghai that aims to preserve and protect large areas of garden villas. It houses 51 historic garden villas, as well as a variety of architectural styles including independent garden villas, connected garden villas, independent garden villas with inner courtyards, row style buildings, veranda style buildings, modern alleys, garden alleys, and modern apartments. It is a gathering place for modern residential buildings in Shanghai. Walking around Sinan Mansion, you feel like you are in a historical architectural complex with a variety of styles: integrating Chinese and Western designs, modern architectural styles, and the traces of Art Deco - all of which are in line with the cultural characteristics of Shanghai's embrace of diversity. Yizhang.
The entire project covers an area of approximately 50000 square meters, with a total construction area of nearly 80000 square meters. Among them, 51 old buildings (nearly 30000 square meters) that need to be preserved and protected, as well as 27000 square meters of new buildings and 22000 square meters of underground space.
The Sinan Mansion is equipped with boutique hotels, serviced apartments, corporate residences, and commercial areas, complementing the century old classic buildings and celebrity residences along Huaihai Road, becoming the most distinctive scenery in the center of Shanghai that combines culture, history, and fashion.
Shanghai Zhou Mansion, the former site of the CPC Delegation Office in Shanghai, is located at 73 and 71 Sinan Road, Shanghai. During the negotiations between the Kuomintang and the Communist Party from 1946 to 1947, Zhou Enlai worked and lived here, and received the special envoy of the United States President Marshall. He exchanged views with representatives of the Kuomintang government such as Shao Lizi and Wu Tiecheng, as well as representatives of the third party such as Shen Junru and Huang Yanpei. He also held press conferences at home and abroad. The Zhou Mansion is a Spanish style garden building built in the early 1920s, with one floor and three floors. Among the various Western style houses on Sinan Road, all other buildings have three floors, except for the Zhou Mansion which has four floors.
The exterior walls of the Zhou Mansion are inlaid with smooth pebbles, and in summer, the entire building is hidden in the dense green ivy foliage. To the south of the building, there is a garden that covers an area of over one acre. In the middle of the garden is a square lawn, and in the center of the lawn stands a century old cedar that is as tall as the building. On three sides, it is surrounded by trees and flowers such as N ü zhen, La Mei, Huang Yang, Dong Qing, Yu Lan, Hai Tang, and Camellia. There is also a small fountain, and the environment is quiet. Zhou Enlai once met guests in the garden.
A room with an area of about 40 square meters facing south on the first floor is a reception room, with a picture of the situation of the Nationalist army attacking the liberated areas used for holding press conferences hanging on the wall. Zhou Enlai held several domestic and foreign press conferences here that year. The room facing east has an area of approximately 14 square meters and is Zhou Enlai's studio and bedroom. The indoor furnishings are very simple. The bed covers were issued when the office was established, and on the desk, Zhou Enlai personally wrote a eulogy for people from all walks of life in Shanghai during the memorial service for Li Gongpu and Wen Yiduo on October 4, 1946, as well as some books and magazines he read. Zhou Enlai often works here until late at night. The middle room is a dining hall with an area of about 20 square meters. It is where the office staff eat, and Zhou Enlai and Dong Biwu dine with everyone here. The second floor serves as the studio and bedroom for foreign affairs personnel in the office. Display items such as radios, English typewriters, mimeographs, and the edited and published Xinhua Weekly.
The central room on the third floor has an area of approximately 40 square meters and is a collective dormitory for the office. A room facing north, with an area of about 12 square meters, is Dong Biwu's studio and bedroom.
In addition, there are reception rooms and car rooms on the ground floor. There is a Buick sedan (now a replica) used by Zhou Enlai parked in the car room.
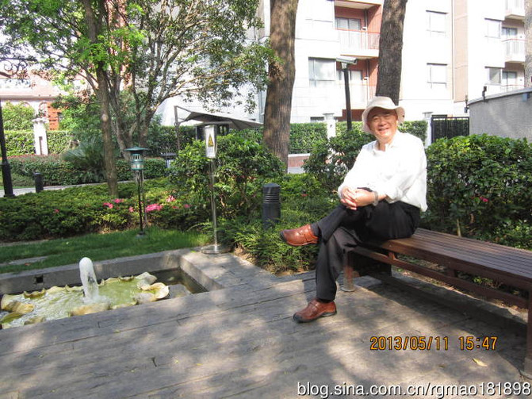
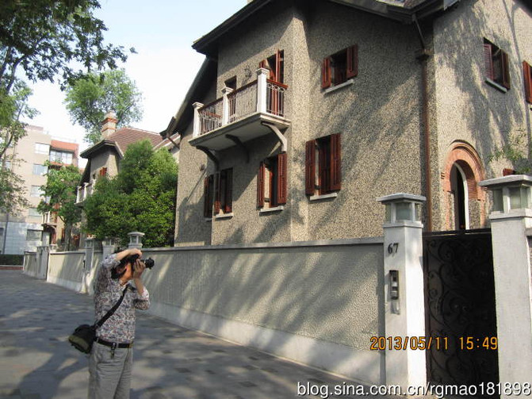
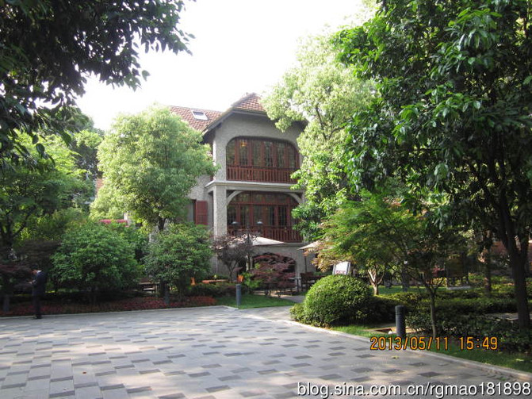

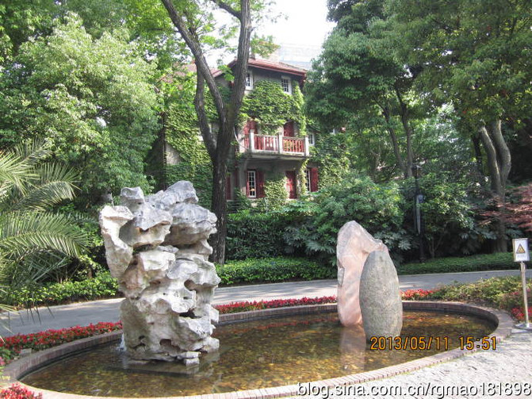
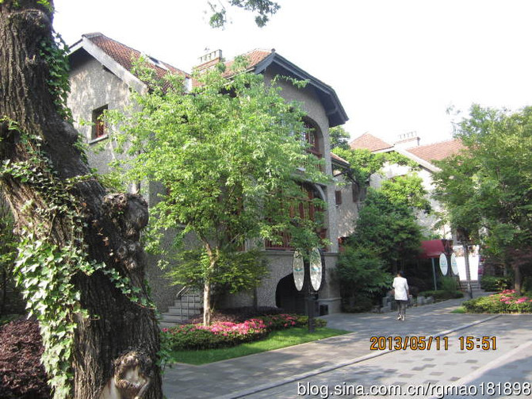
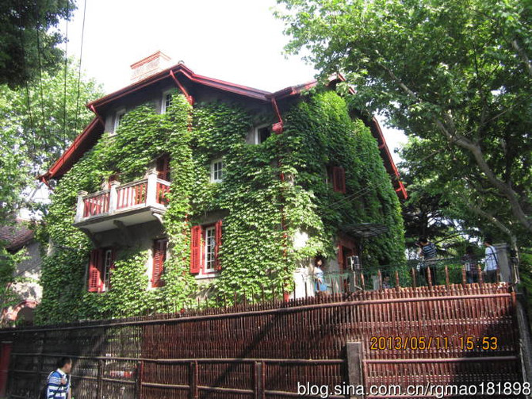
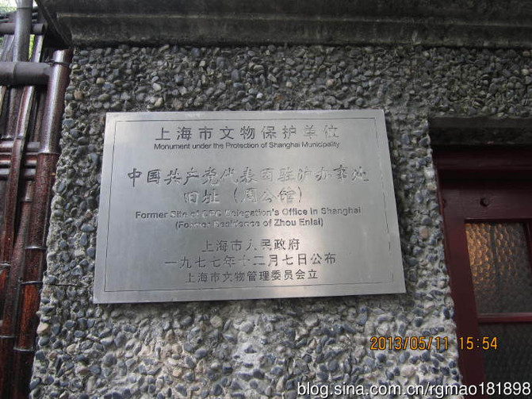
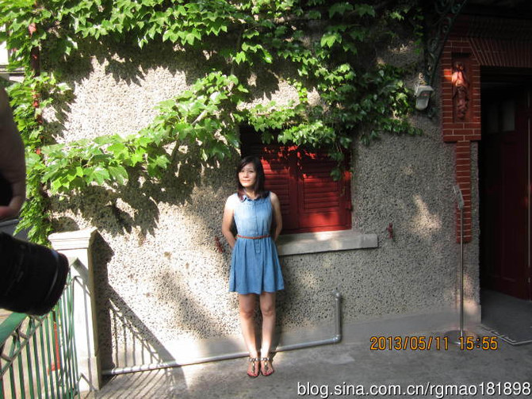
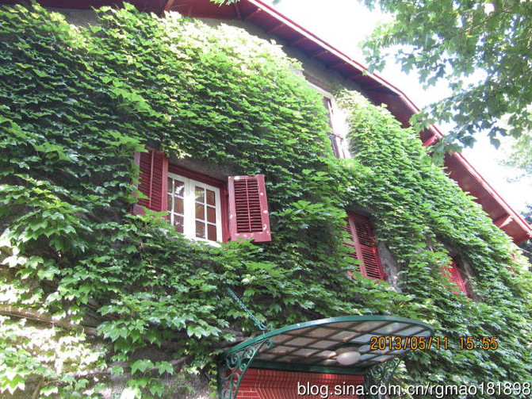
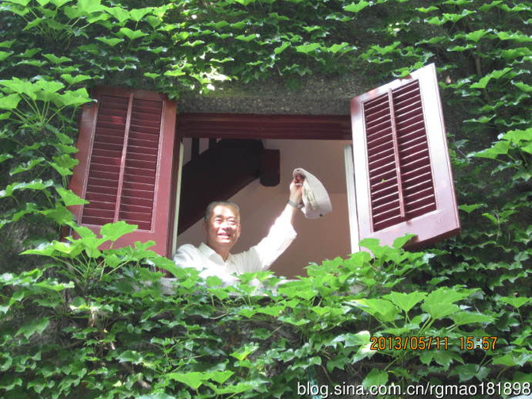
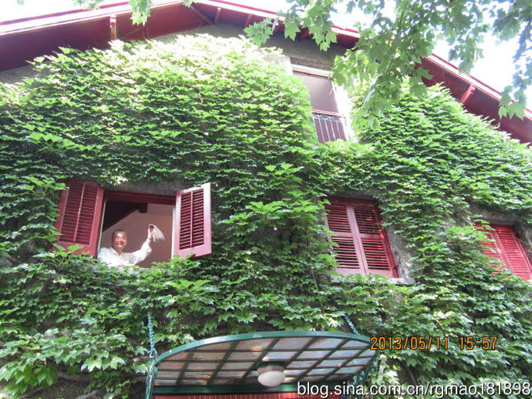
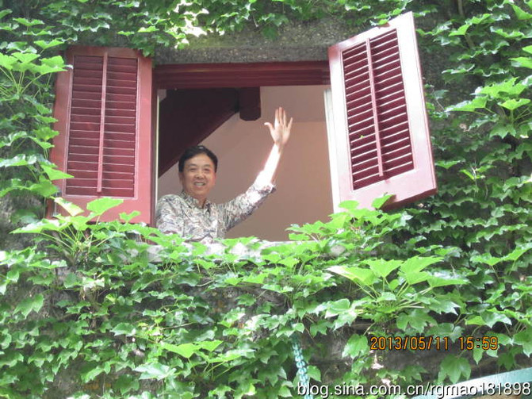
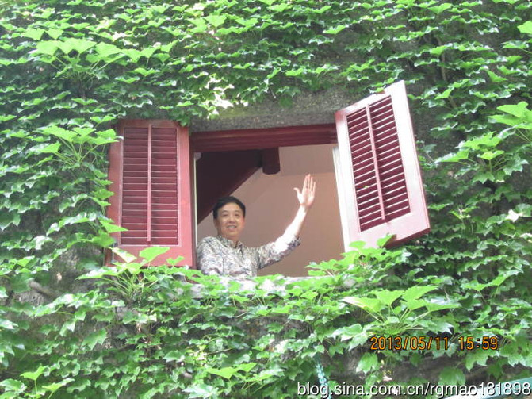
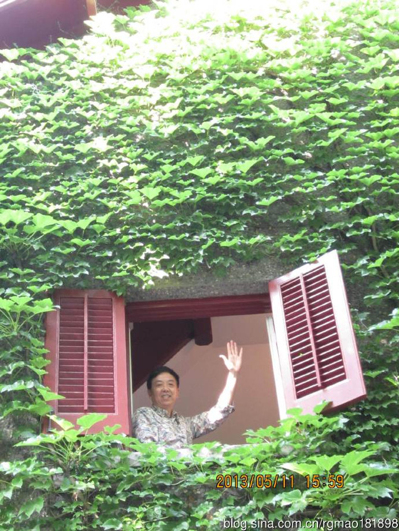
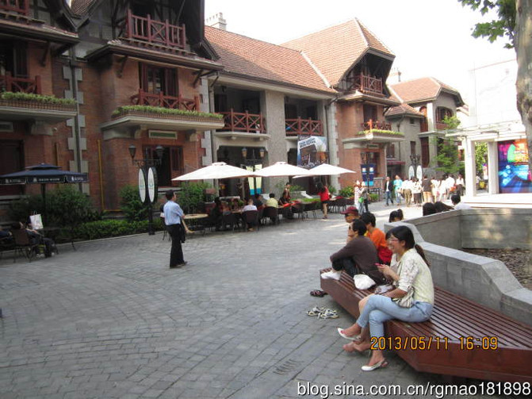
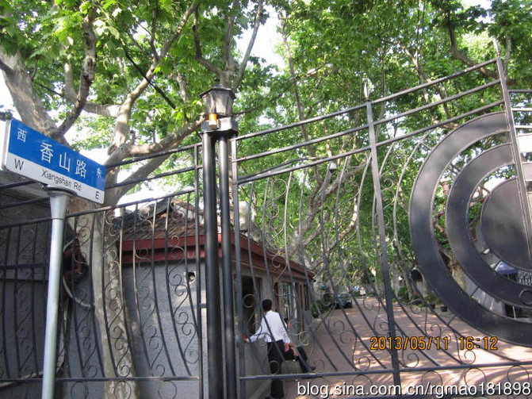
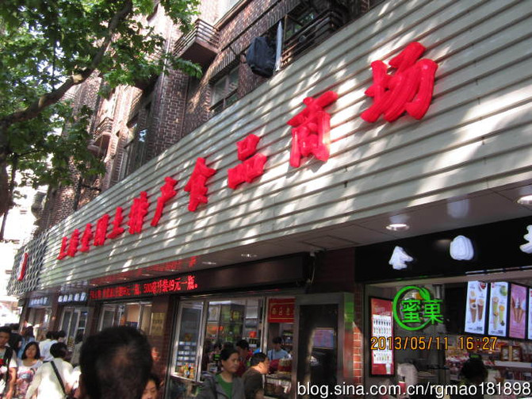

Previous Article:Xijiao No.1 Nanyuan Seafood hot-pot
Next Article:Challenge the limits of water and exercise team cohesion: Lehuo Campsite Fengxian Canoe Team Building Activity
