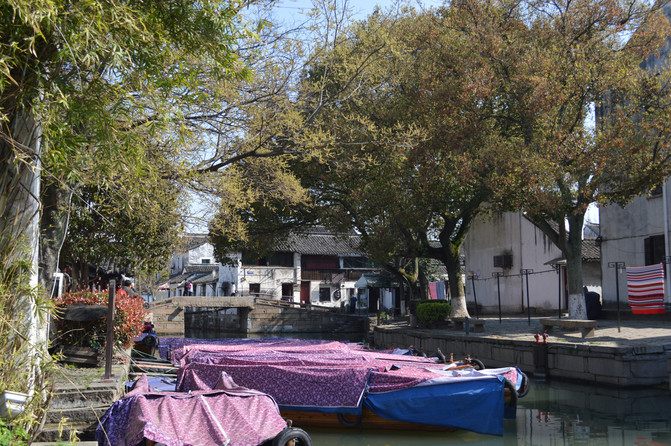Taste Tongli carefully-Chongbentang, Geng Le Tang
Walking time: 2021.3
Walking method: self-driving
Walking route:
D1:
Nanjing--Tongli Ancient Town, Suzhou (Tuisi Garden--Lizze Girls 'School--Wang Shaoao Memorial Hall--Pearl Tower--Chuanxin Lane)
D2:
Tongli Ancient Town, Suzhou (Jiayintang-Chongbentang-Geng Letang-Luoxingzhou)-Tongli Beilian Village-Suzhou Luzhi (Baosheng Temple-Shen Baihan's Former Residence-Mihang-Jiangnan Cultural Park)--Nanjing
Chujiayintang is the famous Tongli Third Bridge attraction in the ancient town.
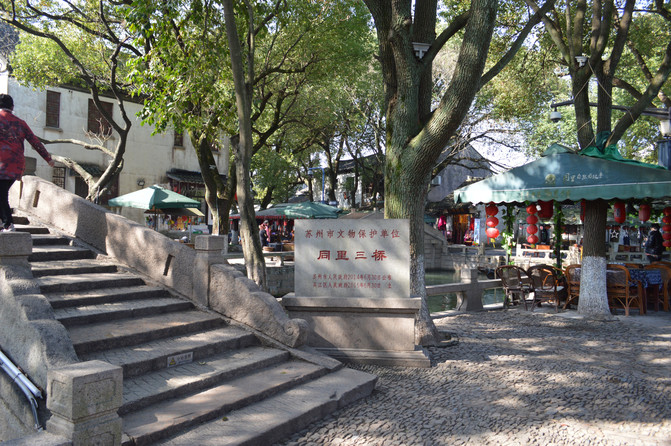
Crossing Changqing Bridge, one of the three bridges, is Chongben Hall.
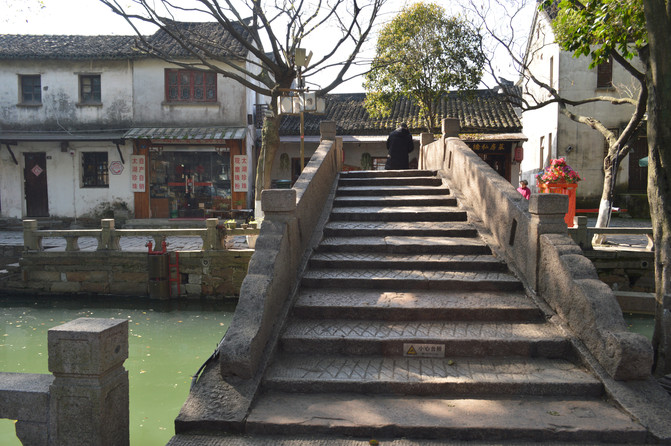
chongben Hall
Address: No. 18, Fuguan Street, Wujiang, Jiangsu
The ancient house faces south and is built facing the river. I learned the simple situation of Chongbentang from the identity card: "The owner of Chongbentang is Qian Youqin, a native of Tongli. In the first year of the Republic of China (1912 AD), he purchased part of the Gu family's" West House Alternative Industry "old house and rebuilt it. The entire building complex develops in depth along the central axis, with a total of five steps, consisting of a foyer, a main hall, a front building, a back building, a kitchen, etc. In 2002, it was listed as a key cultural relic protection unit in Jiangsu Province, and in 2013, it was listed as a national key cultural relic protection unit."
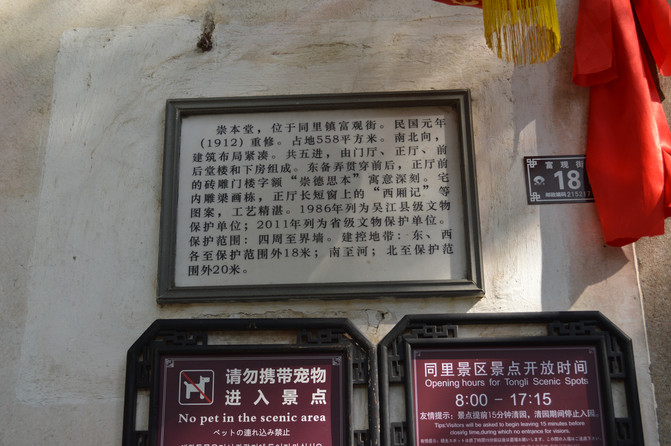
Chongben Hall has three gate towers. It passes through the foyer and enters the courtyard. Lake and stone flower beds are stacked on both sides. Tianzhu is planted on the left and red maple is planted on the right. The brick gate tower stands facing the north.
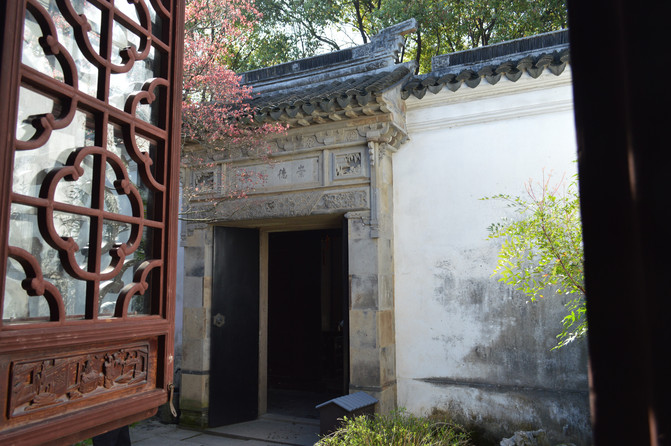
The old house of Chongbentang is now the carrier of the "Jiangnan Water Town Wedding Customs Hall".
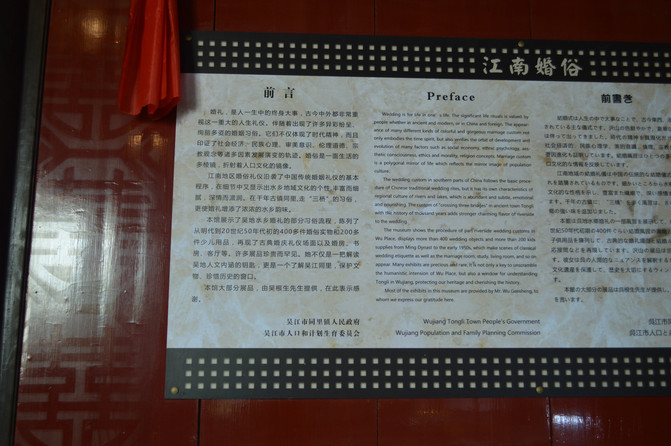
It has a certain meaning for the old house to become a museum of marriage customs.
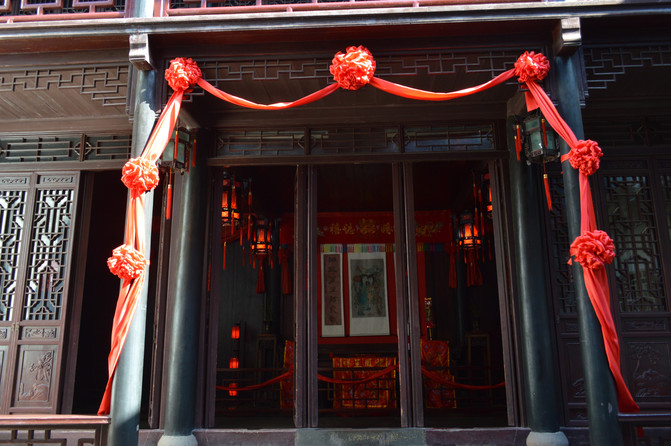
In this beautifully carved mansion, red palace lanterns hang high high and red hydrangeas are decorated. Using the old house as a carrier, it introduces the process of Jiangnan people from proposing marriage, engagement, marriage and childbearing through sculptures, words, pictures and objects.
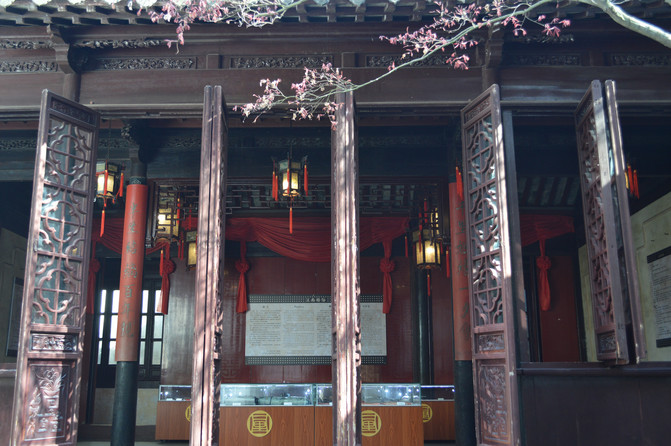
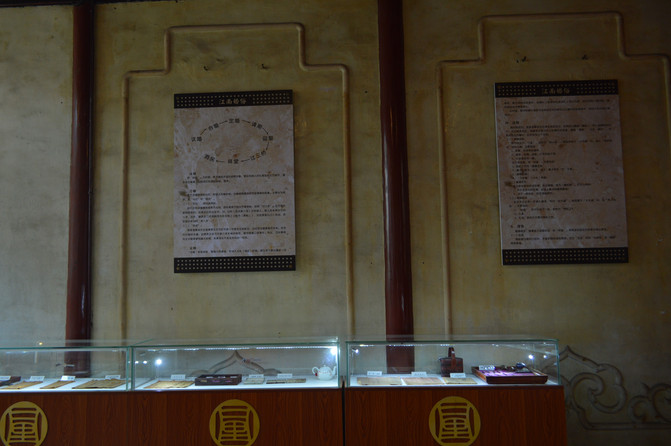
The architectural structure of Chongben Hall is quite scientific. There is a fire-sealed wall between the main hall and the building. On the east side of the foyer, there is a deep preparation lane, which separates the houses and courtyards as a whole. This is a major feature of the Jiangnan deep house. The preparation is dark, but even with red lanterns lit up, it still feels unfathomable.
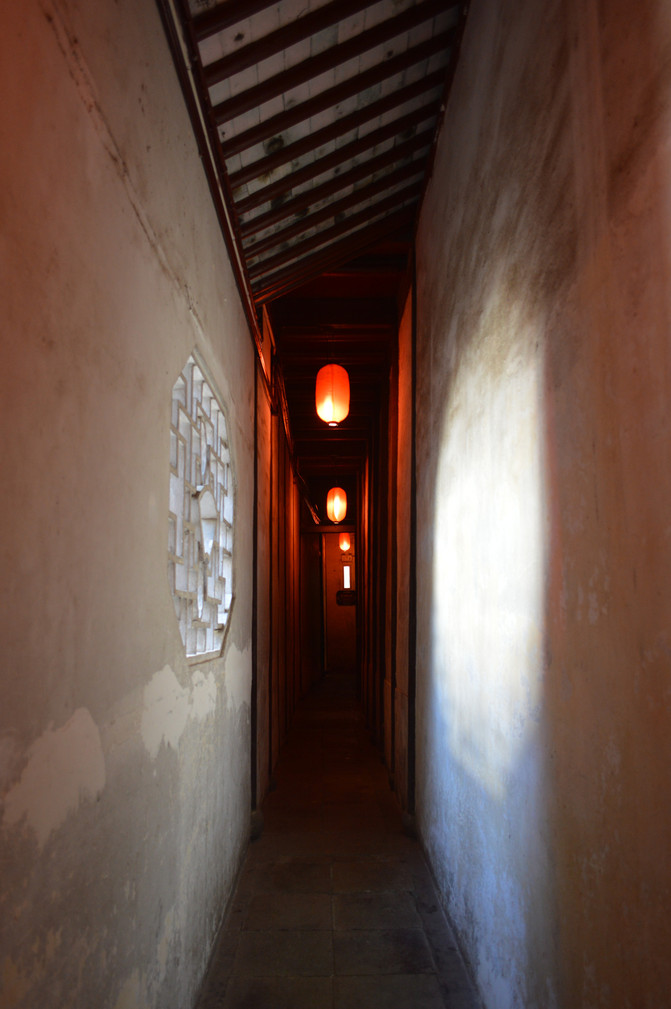
Exit Chongbentang and continue west along the river and cross a small bridge
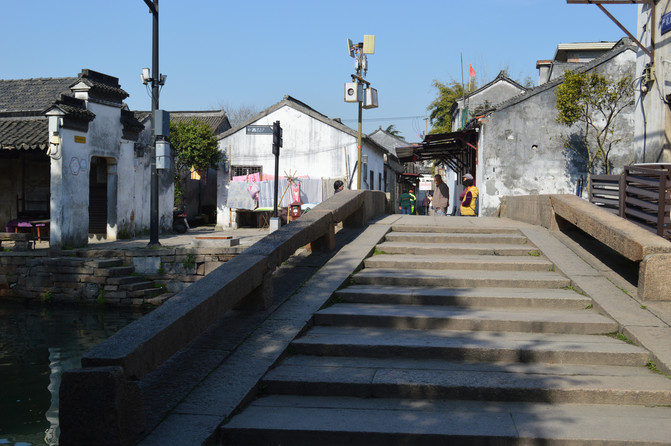
The residential houses at the bridge head have mottled walls, bricks and tiles covered with deep moss, and faded doors and windows. Every picture is like an ink painting.
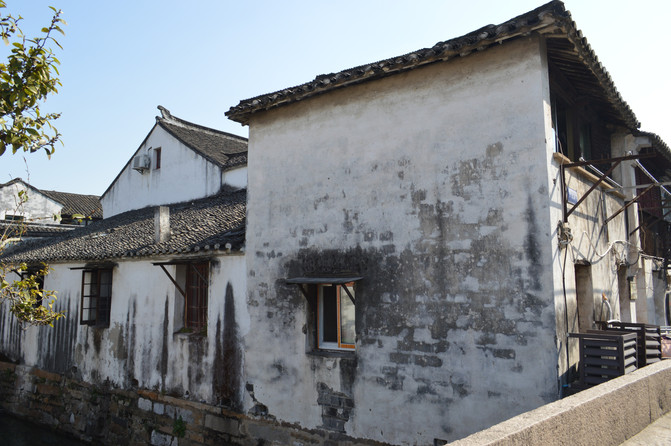
Looking at the Geng Le Hall on Shangyuan Street from above the small bridge. The Geng Le Hall, built next to the river, faces west and east. The front of the house faces the river. A section of the street is framed indoors by a corridor. There is a private dock under the corridor, and you can take a boat when traveling under the corridor, making the transportation very convenient. From this perspective, you can see that Geng Le Tang is a typical private house of a large family in a Jiangnan water town.
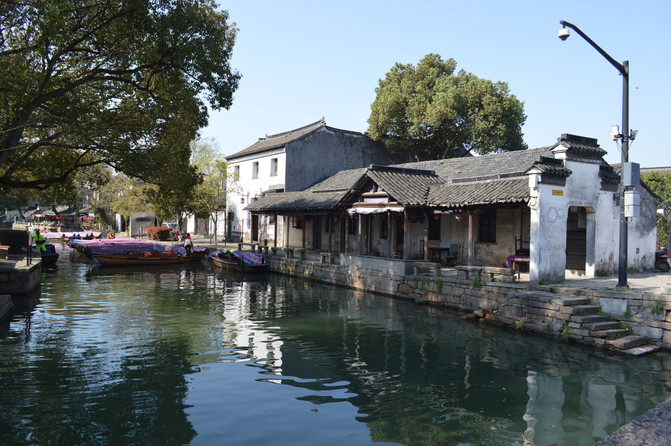
The covered bridge near the river can block the wind and rain as well as the sun.
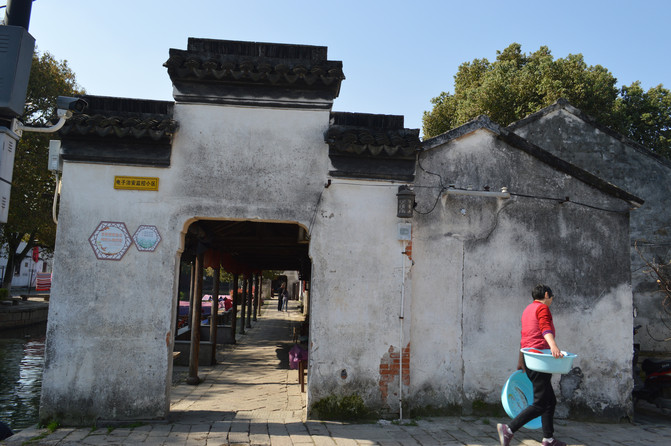
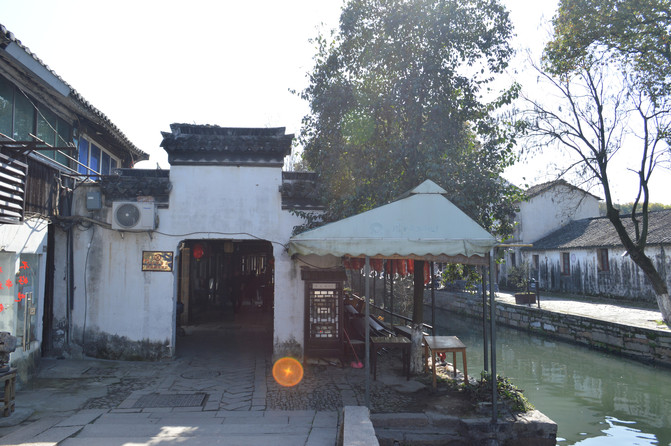
The ubiquitous ancient house in Tongli is Jishan Hall at No. 141 Shangyuan Street.
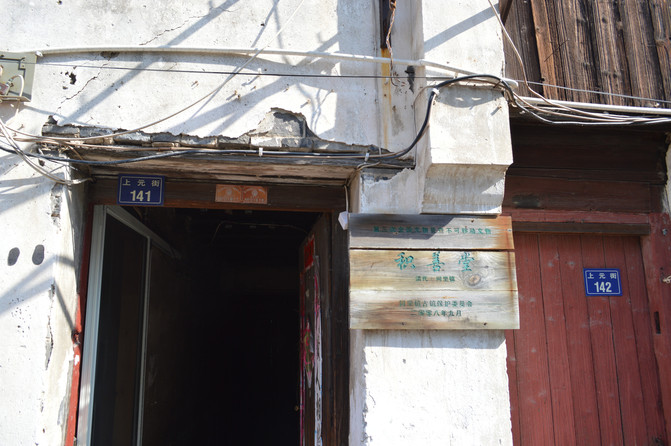
Looking back at the stepped-beam stone bridge we have just walked through-Jiangjia Bridge. The old houses at the Jiangjia Bridge and the bridgehead reflect the Jiangnan scenery of "small bridges and flowing water and people".
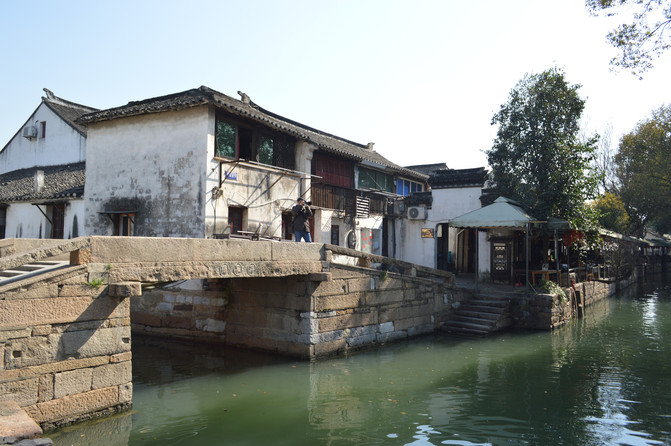
The clear river water embraces the scenery on the shore.
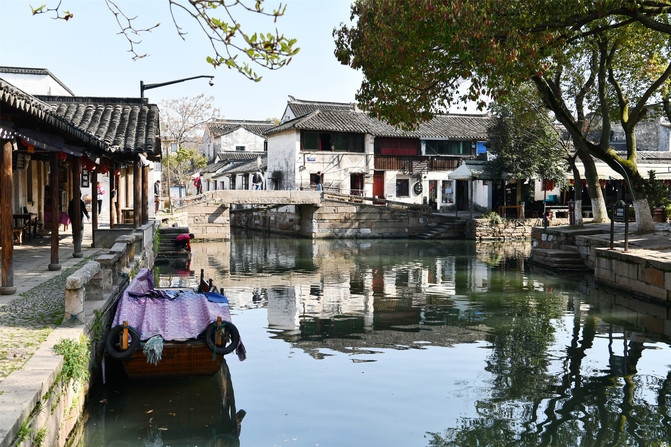
The river here is shaped in a T-shape, facing the Fuguan Street and the river along the way.
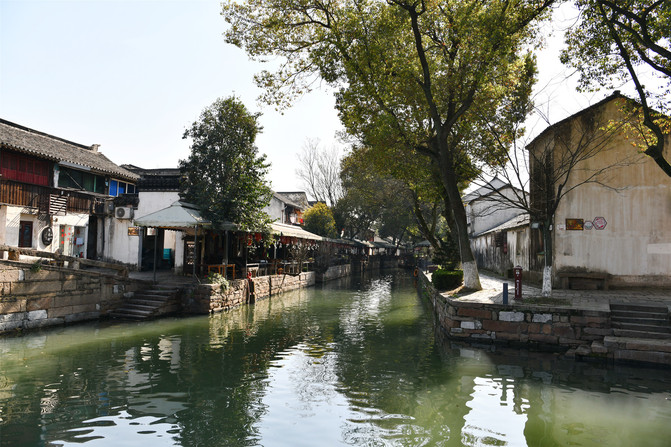
Enter the corridor
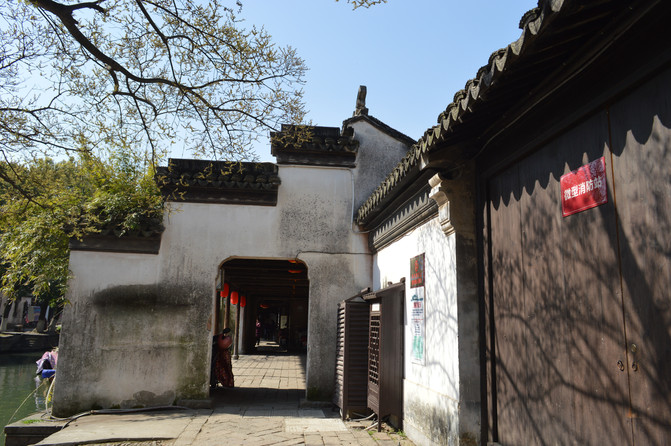
Looking at the residential houses on the other side of the river, most of the indigenous people in Tongli Ancient Town still live temporarily, so walking here you can feel the strong flavor of the ancient town.
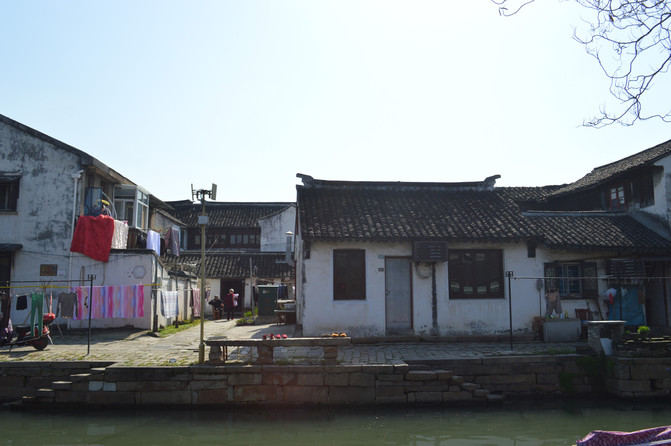
Geng Le Tang
Address: No. 127, Shangyuan Street, Tongli Town,
Under the corridor is the gate of Geng Le Hall. Red lanterns hang high in front of the door. Geng Le Hall is a traditional layout with a front house and a back garden. The first entry into the front house is the lobby,
There is a patio separated the entrance hall from the front hall, and two wing rooms connected on the north and south sides.
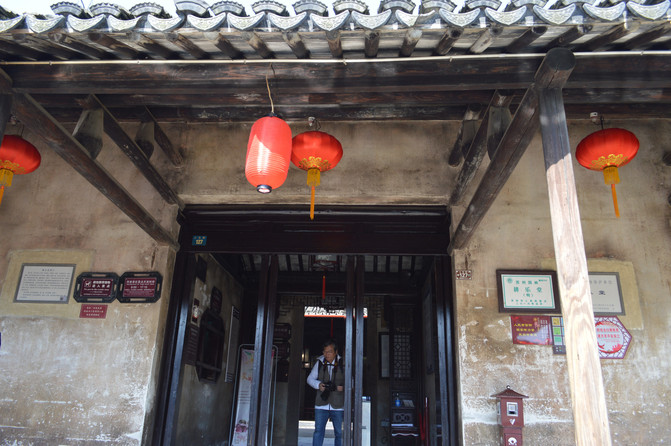
Introduction to Geng Le Tang
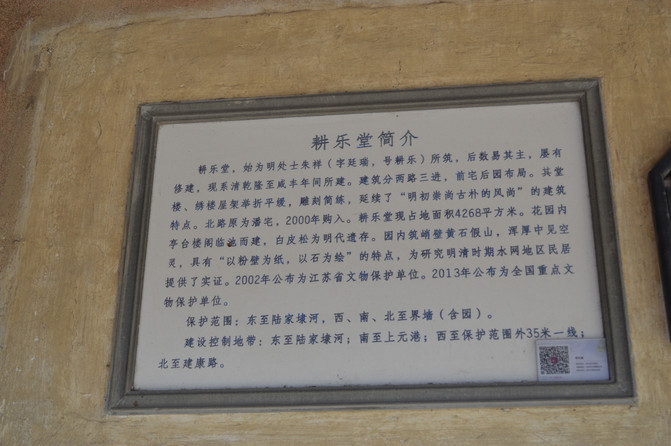
The second and third entrances are both halls. The front hall is tall and spacious, and the back hall is relatively low at the bottom, but the floors still appear high and bright.
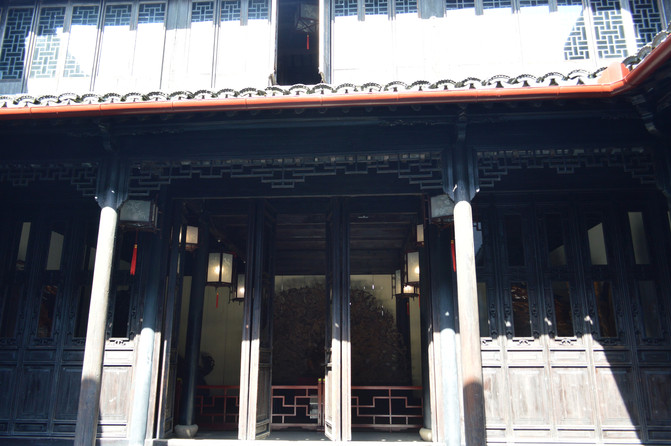
Walking into the Tanglou, the Tanglou is the ancestral home of the Zhu family, and now an exhibition of fine root carvings is being held. There is a huge root carving called Buddha Light Shining, in the middle is a Maitreya Buddha, and behind the old tree roots that spread out in a fan shape seem to be the shining Buddha Light.
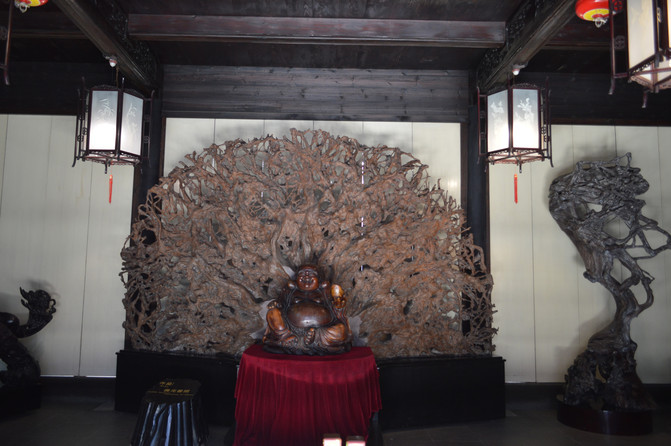
The root carving works are lifelike, and the lion holds his head high and roars.
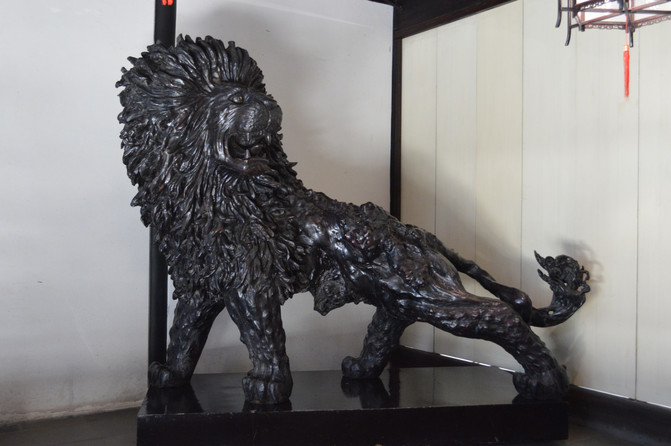
The nine major pieces on display have all been included in the "Guinness Best" in Shanghai, China.
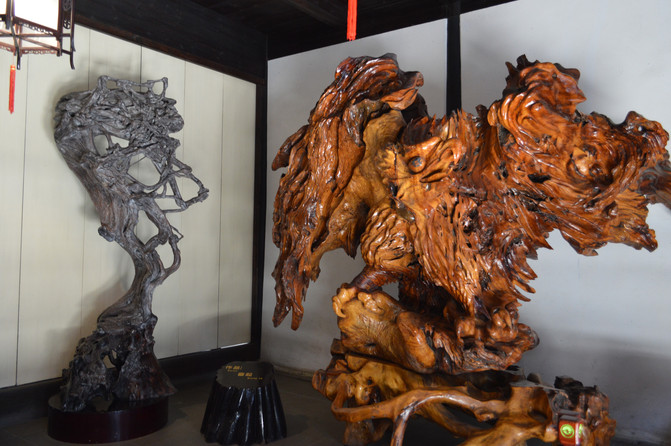
The corridor connecting the courtyards is connected with several door openings in the shape of treasure bottles, and the front can also lead to the back garden.
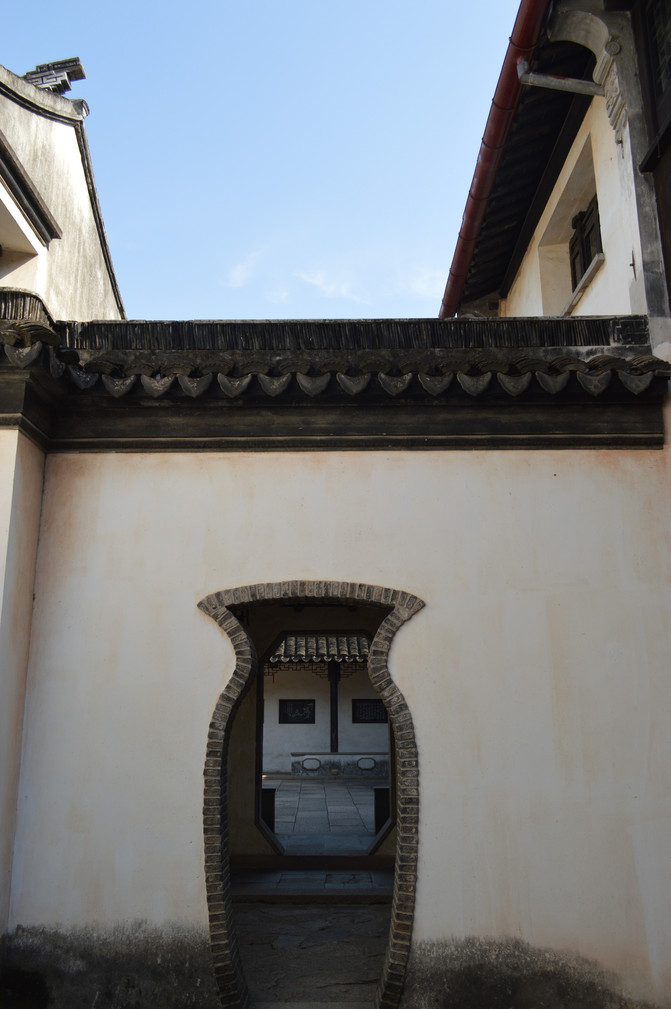
Behind the front building is a small courtyard, and there is also a hall building in the courtyard, called the back building.
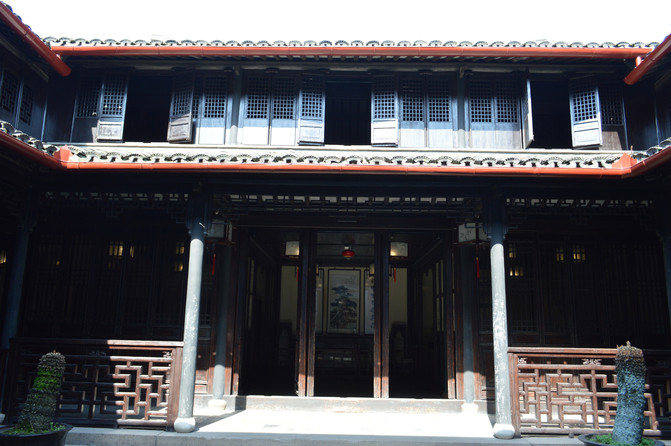
The back hall building is the living place for the family. It is a dark five-bay room in Sanming. The upper part is the room and the lower part is the hall.
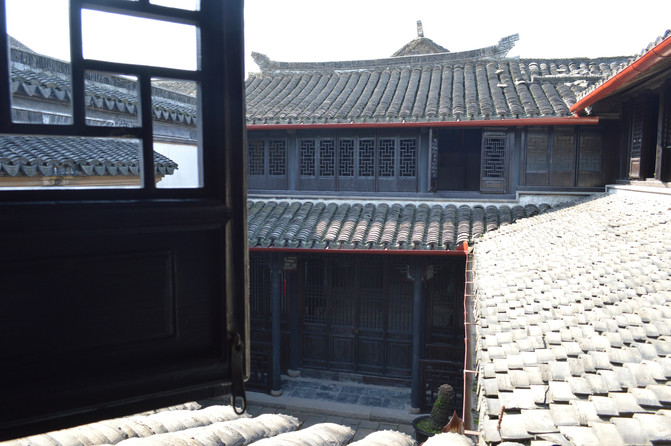
Sunlight shines through the window lattice on the corridor on the second floor. Sunshine adds a touch of encounter to the ancient buildings here.
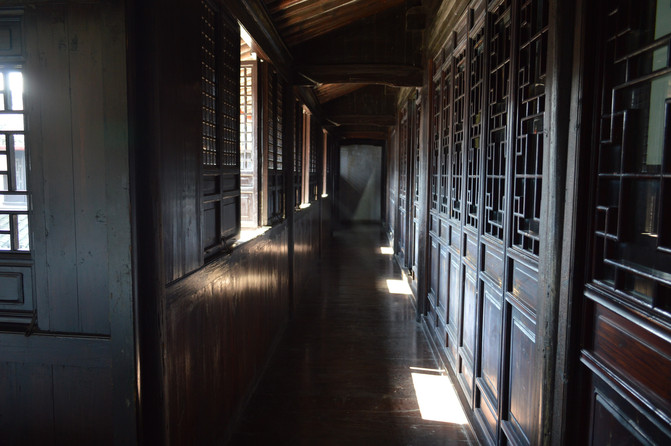
The palace lights hang high in the dormitory
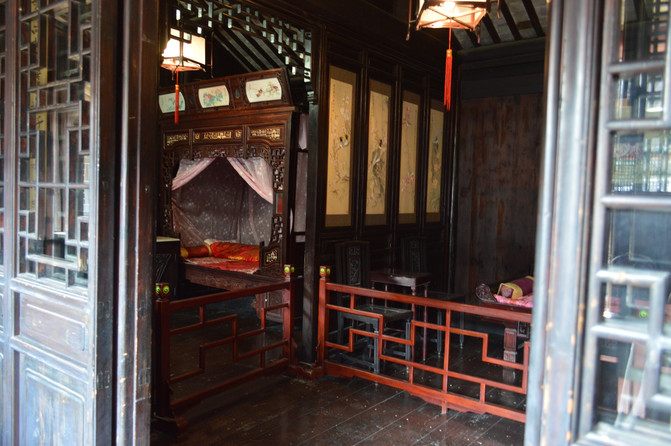
Leaning against the building and looking at the patio, there is a gate building between the front and rear buildings. In the middle is the word "Geng Le Xiao Zhu", there is an embossed of "Five Crane and Xiangyun" above, and the lower part is an exquisite stone carving.
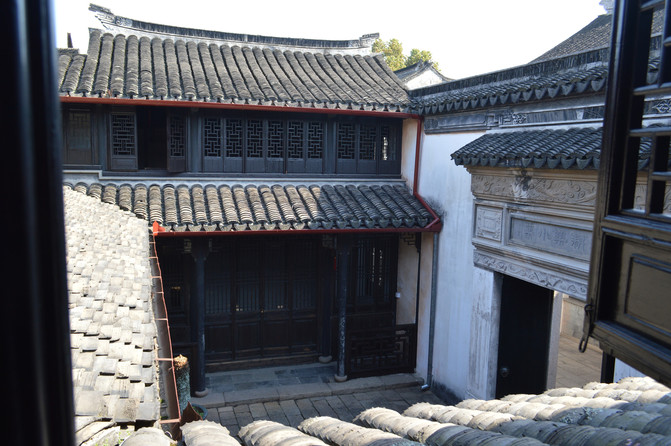
Passing through the two halls, there is a courtyard, and the eyes are suddenly enlightened. Rockery trees are scattered in the courtyard, and flowers and trees are sparse. The surrounding corridors are connected. The courtyard is connected by a corridor and the preparation between the hall and building of the house. On the walls of the corridor, there are leaky windows made of tiles and formed of various patterns. Even on rainy days, the owner can easily travel between the garden and the house.
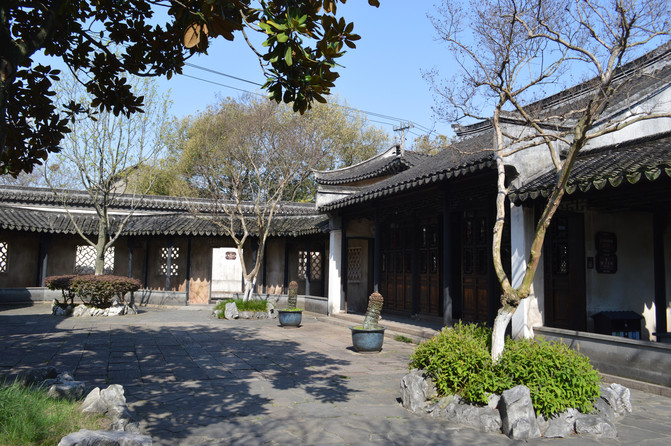
At the end of the corridor to the south, there is a pavilion-"Sanyou Pavilion".
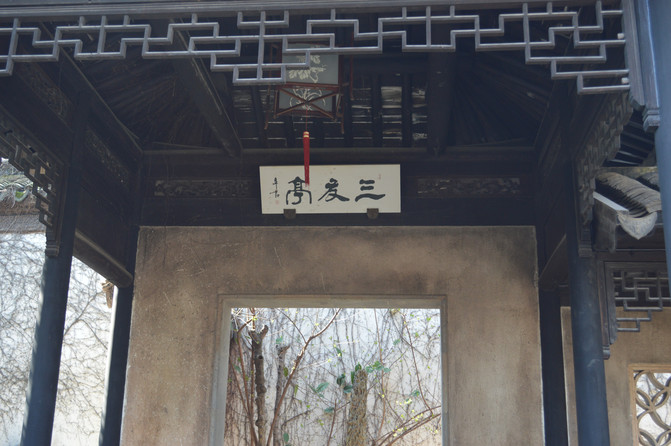
Surrounded by corridors, the three-room Mandarin Duck Hall is located in it. The location of the Yuanyang Hall is very special. The hall faces the courtyard in the south and the garden on one side.
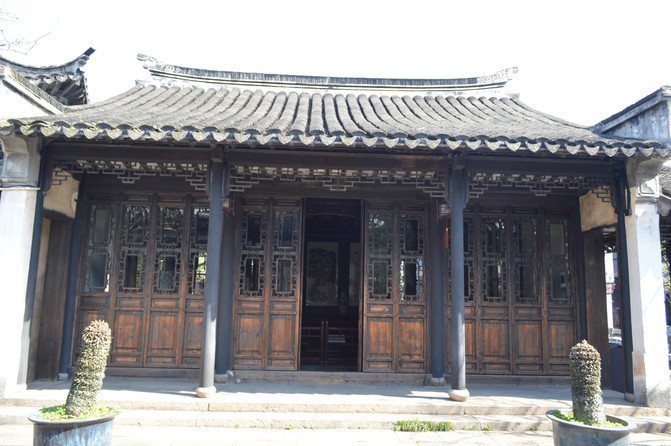
The north of the hall is adjoined to the water, and the face pool is all floor-to-ceiling long windows. The windows are bright and clean, simple and elegant.
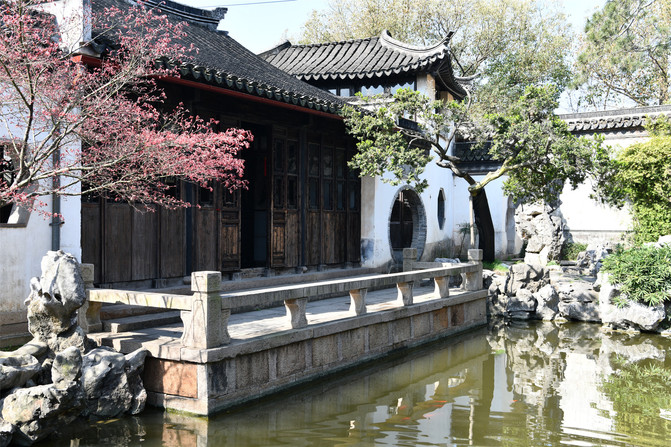
The roof structure of the hall is framed, with a porch in the front and back, and separated by a large slope in the middle, giving people a clear sense of hierarchy and reflecting the architectural characteristics of the Ming Dynasty. The window divides it into front and back parts, with different decorations and furnishings, so it is also called the Mandarin Duck Hall.
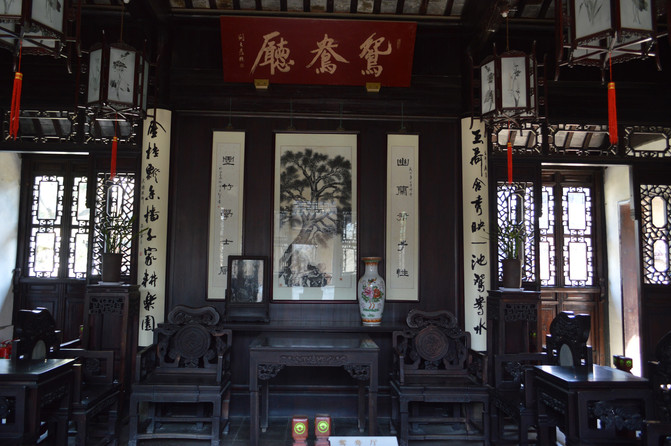
The doorway of the entire mansion left a special impression on me. The doorways come in different shapes and have a wide variety of categories.
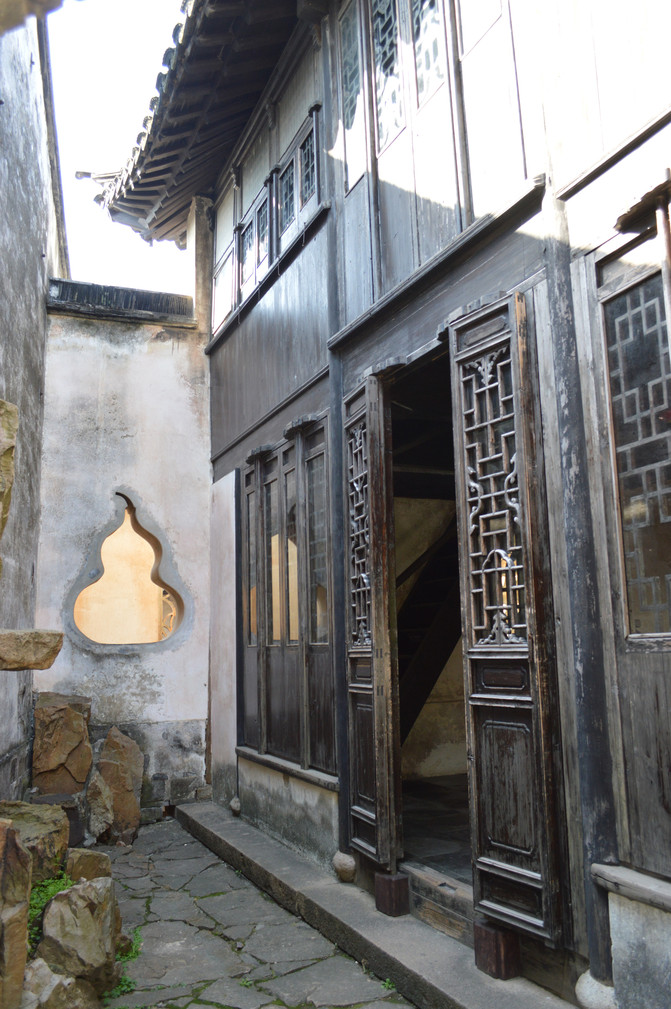
What's even more wonderful is that the scenery through the door opening frame is more interesting.
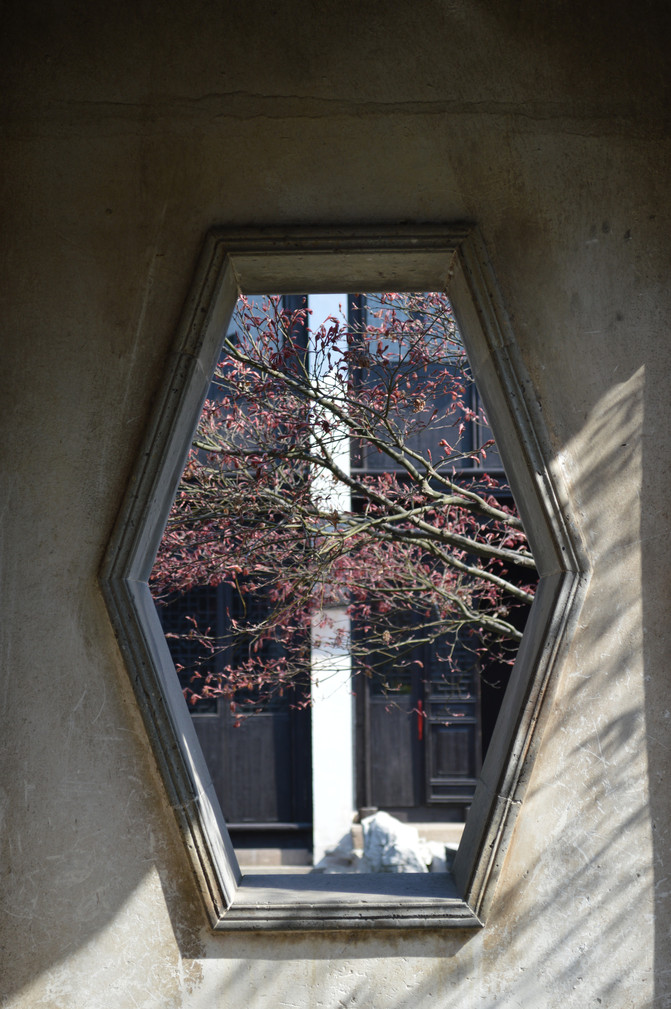
In the early spring garden, the bright sunshine shines on the garden, giving people a quiet and comfortable enjoyment.
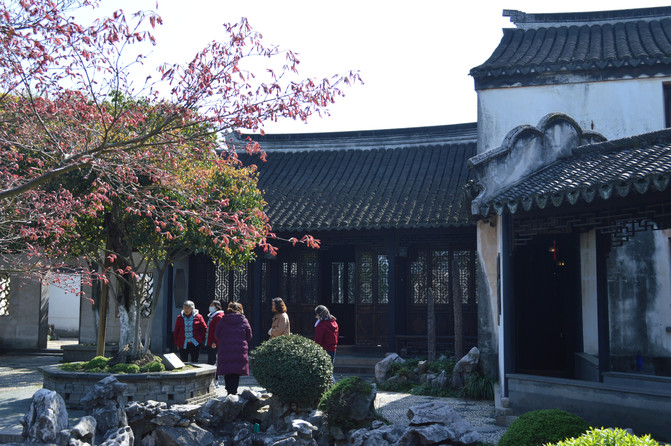
The back garden and house of Geng Le Tang give me a completely different feeling. The garden is centered on the lotus pond and is topped by a three-curved bridge. The rockery around the pond is of uneven heights and patterns. Buildings such as Yuanyang Hall, Qu Lang, Yanyi Tower, Gusongxuan, Huanxiu Pavilion and Moxiang Pavilion are distributed around the pool, making them flexible and interesting.
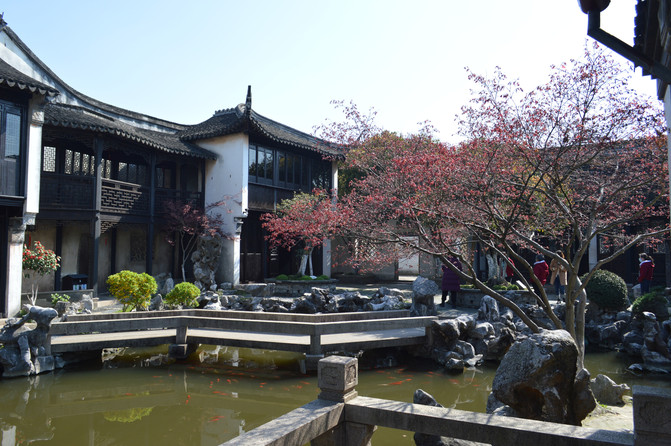
In the north of the pool is the Huanxiu Pavilion built across the water. Huanxiu Pavilion is like a floating boat, elegant and unique in shape. In front of the pavilion, there is a stone platform built across the pond, and the water is gurgling under the stage. Huanxiu Pavilion used to be a Buddhist hall, a place where wives ate fasting and prayed to Buddha.
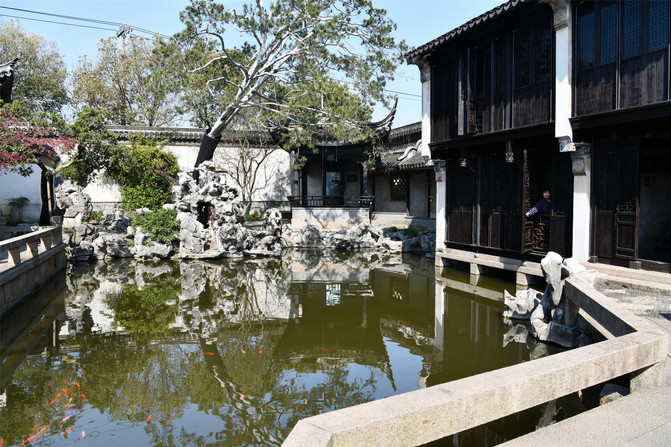
Huanxiu Pavilion is connected by a overpass to the Moxiang Pavilion, which was once the owner's study room. The two pavilions are jokingly called the "sister pavilions".
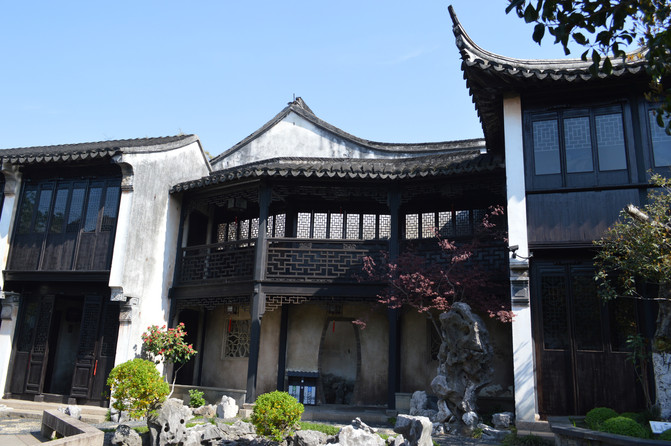
Red fish are swimming in the pool, and the scenery on the shore is reflected in the deep clear pool, a wonderful picture. With this pool of water, the garden will have more aura and meaning. Water and stone match, and the agility of water and the calmness of stone complement each other. Above the stone shadow, fish gurgled. What's even better is that around the pool, there is a pavilion, a round door, a low corridor, and a book pavilion. The whole garden is tightly integrated.
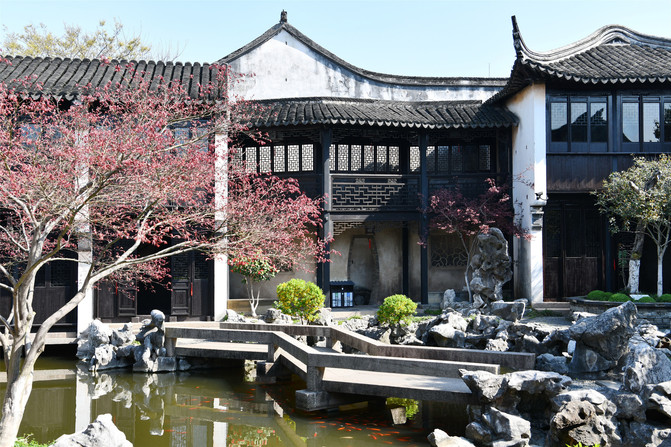
On the west side of Huanxiu Pavilion is Ancient Pine Pavilion. In front of the pavilion, a white-skinned pine tree stretches out above the pool. Its trunk is twisted and its bark is mottled. It is vigorous and simple, and full of ancient flavor.
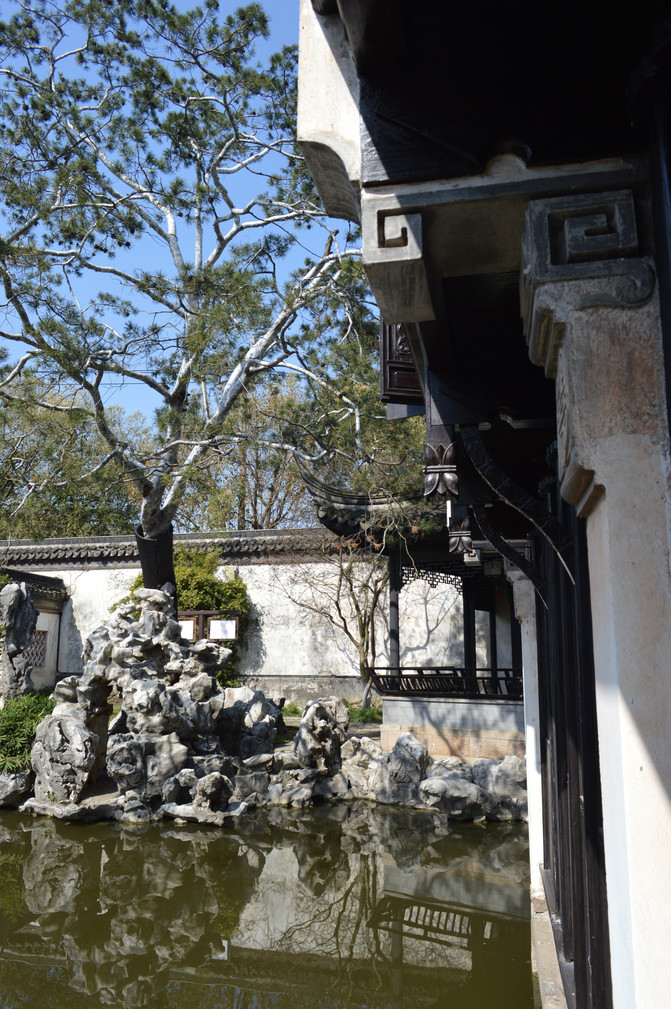
White bark pine is the only existing witness of the old house that has experienced more than 400 years of prosperity and decline.
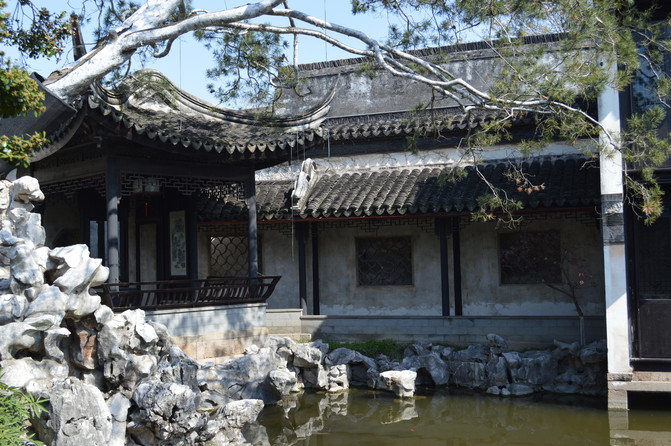
Sit on the armchair of Gu Songxuan and look at the Sanqu Bridge and the building on the east side of the bridge.
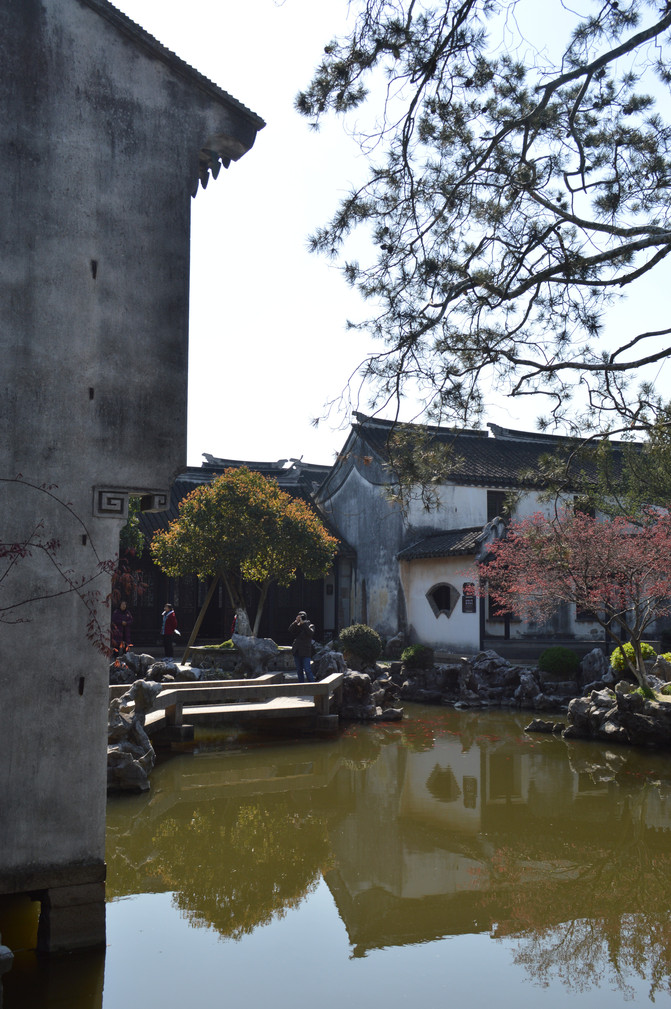
Pushing open the window of Huanxiu Pavilion, leaning against the window and watching the red tail swaying in the pool, adding red-tailed fish and tender dying crabapple to the black and white tones. Everything was just right.
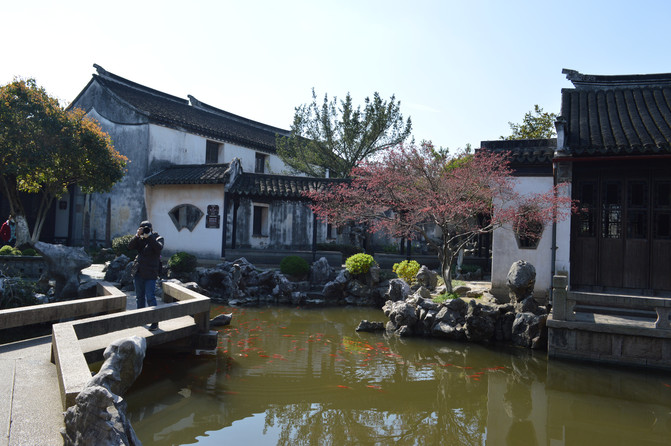
Looking across the pool and the back hall of Yuanyang Hall opposite. In front of the hall, there is a stone platform built across the pond. There are a few stones on both sides of the platform of Yuanyang Hall, giving people a sense of agility.

To the left of the horizontal platform of Yuanyang Hall, there is a Yan Wing Tower. Between the mountains and half of the water, the two-story building is light and elegant, like a spring swallow spreading its wings and wanting to fly through the water.
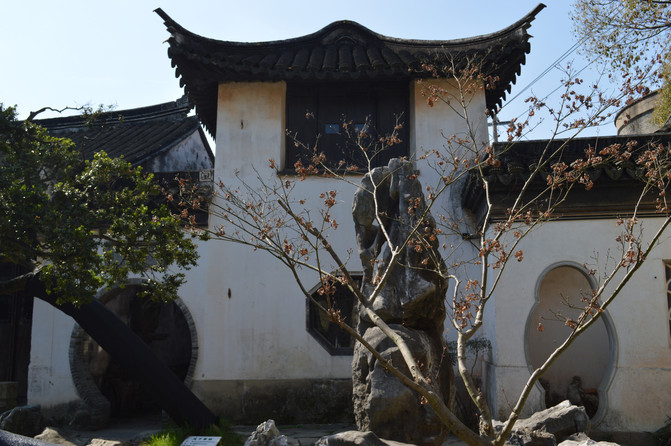
Take a frontal photo and look at both sides of Yuanyang Hall. On one side, there are hexagonal leaky windows on the white wall, and on the other side is a full moon shaped door opening. A little symmetrical but not symmetrical, and the details of the garden change everywhere.
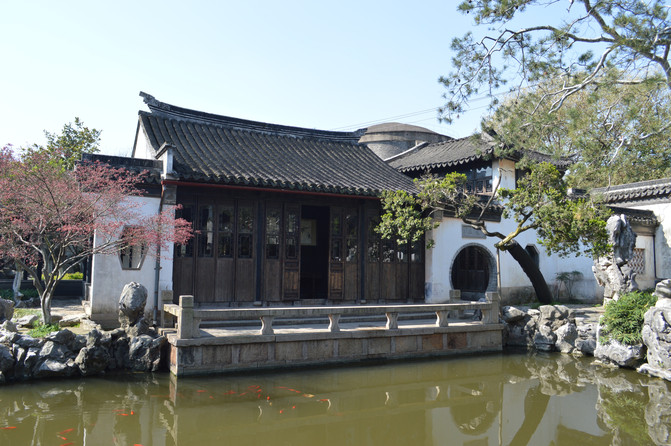
There is also a door behind the hall building that leads to the garden. Inside this door is the west corridor of the back hall building, which is connected to the preparation lane.
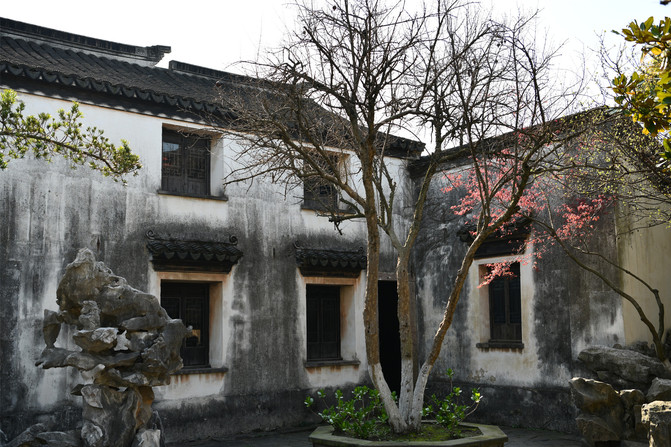
Tall mansion
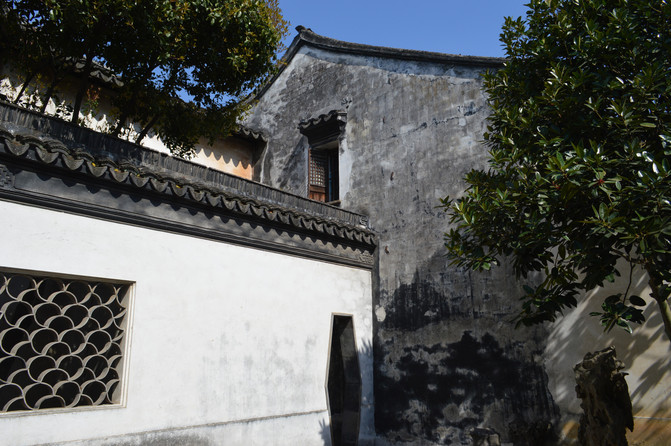
the long corridor
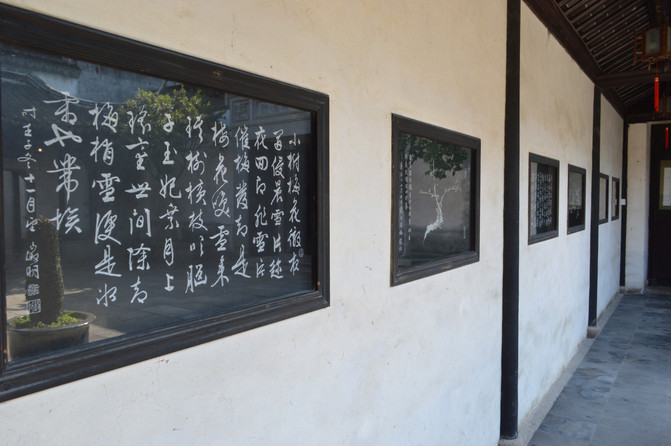
There are layers of courtyards and beautiful gardens. This is the traditional Geng Le Hall in the front house and back garden. Don't miss it when you come to Tongli.
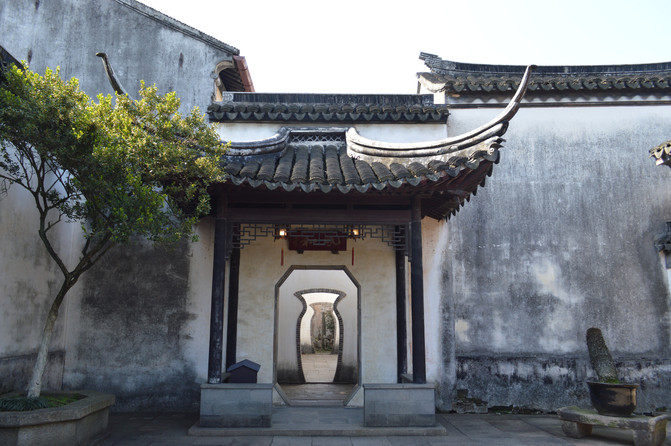
Walking out of the mansion is the clear river, small bridges, and comfort everywhere.
