Carved buildings, low-key luxury (Part 1)-Suzhou 3 (4)
★ Tourist location: Carved Building in Suzhou Dongshan Scenic Area
Walking out of the Yuhua Scenic Area, it is not too late to see if it is not too late. You should still have time to visit the Diao Building by walking. So he accelerated his pace and followed the navigation all the way through the streets and alleys straight to the carved building.
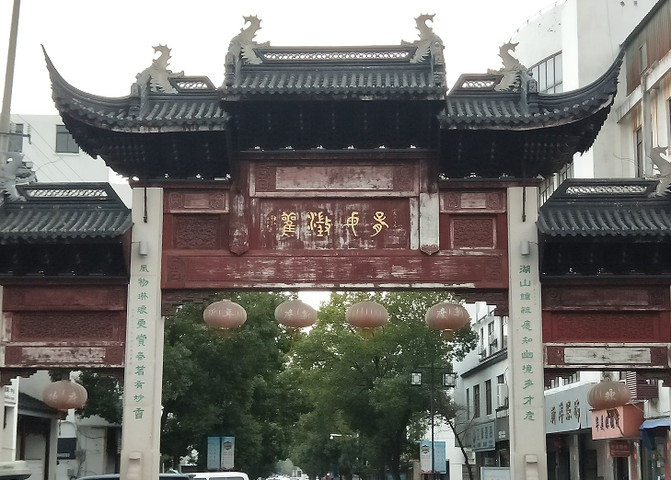
Although there is also a carved building in Xishan, we are generally accustomed to calling it the Xishan carved building. If you don't use the attribute in front, it refers to this carved building in Dongshan. Perhaps it was developed relatively early and is relatively famous.

Follow the navigation through the streets, even if it is not an attraction, it is still something to watch. It is precisely the "small bridge and flowing water", but it is different from the smaller pattern of old Suzhou. Fishing boats have become a unique scenery at the bridge head.

Along the way, I saw that the doors of the No. 1 Champion Hall, which displayed the legendary achievements of the Ming Dynasty and the Qing Dynasty, were closed, and the Wende Hall Ming and Qing Dynasty Furniture Exhibition Hall was also locked. I couldn't help but beat the drums in my heart. Could the carved building be closed? Walking to the navigation point, I saw a building with black walls. It felt quite distinctive, but I couldn't find the door and I didn't know if it was a carved building. Although the buildings in this area are quite distinctive, the creeper also add a lot of color to the white walls. But time is running out, so we can only speed up our pace. We rushed slowly and finally arrived at the Diao Building at 4:20 pm Beijing time.

When asking the staff, the park closes at five o'clock, which means we only have 40 minutes. If you come, you can travel. There is no reason to abandon it when you reach the door, right? So I checked in and entered the park, but I didn't have time to carefully examine whether the "Zhenqing" signed in the lobby was Yan Zhenqing, so I directly looked for a way forward.
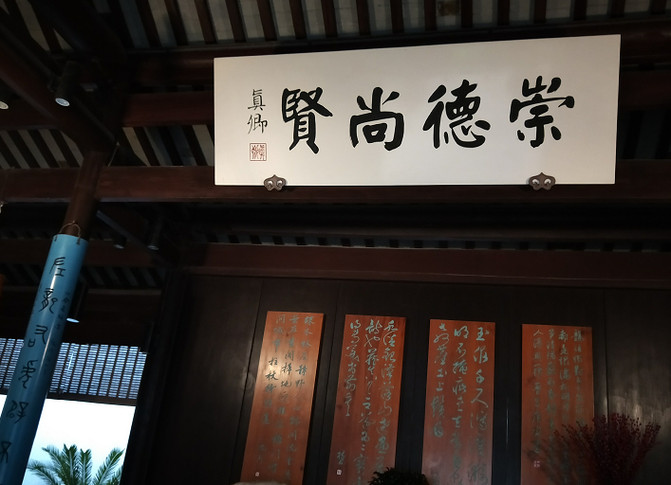
Turning around the lotus pond (there are no lotus flowers now anyway), a winterplum was blooming brightly yellow and exuding a faint fragrance. At this time, he couldn't care about it. He followed the direction of the arrow and rushed towards the brick gate building very clearly, skipping the No. 1 Yuan Mansion, enter the carved gate building from the small door next to it.
Although the Diao Building lives adjacent to the Zhuangyuan Mansion, it has little to do with the Zhuangyuan Mansion. It was the house of the brothers of Jin Xizhi and Jin Zhizhi, wealthy businessmen during the Republic of China. Construction started in 1922 and took three years to complete. A total of 170,000 silver yuan was spent and more than 250 craftsmen were recruited.
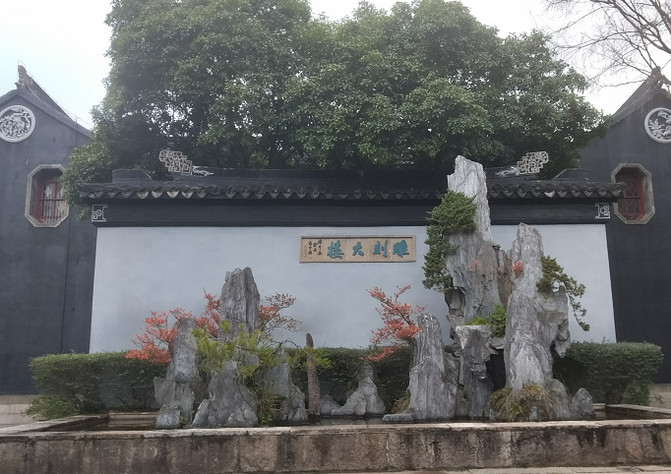
This building is a masterpiece of Xiangshan craftsmen. The Xiangshan Gang had an important influence on architecture from the Ming and Qing Dynasties to the Republic of China, and many masterpieces of garden architecture have their presence. They are good at brick carving, wood carving, and stone carving. All kinds of carving arts are very exquisite, and the wealthy merchants in Jiangnan like to ask them to do them meticulously.
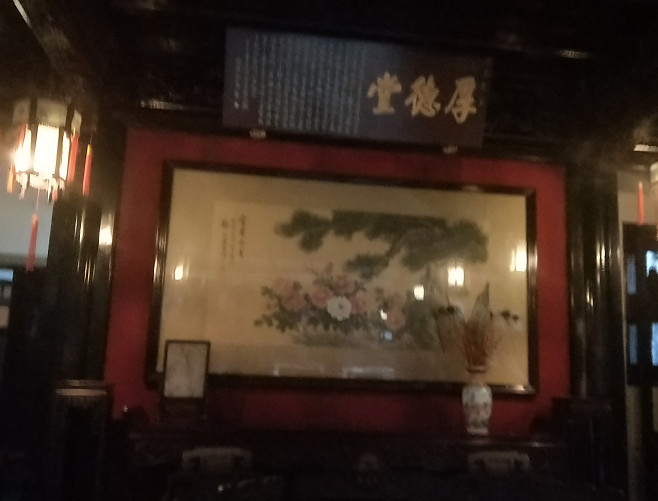
Walking in is Hongxi's light wall, followed by the brick carving gate building. This gate building is also extremely exquisite. The brick carving part is divided into three floors, with Tianxi pure gourd in the middle, and the left and right sides are carved with stories of the Three Kingdoms. There are auspicious patterns above and below. It's even more shocking when you turn to the back. The face of the door is not as detailed as the back. The four words "Yu Xiu Jue De" were inscribed by Yin Lixun, a calligrapher in the Qing Dynasty. Above is the peach festival held by the Queen Mother, and below is the birthday celebration of Tang Dynasty general Guo Ziyi. The characters are lifelike, and it is difficult to carve such rich content on such a small brick surface.

Because we were eager to build as many carved buildings as possible in a limited time, we first visited the central axis. Although there were buildings on both sides, we could only abandon them for the time being.

Passing the patio is the hall. In fact, it feels exquisite in the patio. Walking in, you will find stories such as "The Romance of the Three Kingdoms" and "Twenty-Four Filial Piety" carved on the pillars. They are known as the representative works of "Jiangnan Mantang Woodcarving. Every picture is a story. The hall is also called the Phoenix Hall. There are probably many phoenixes carved on the pillars and beams?
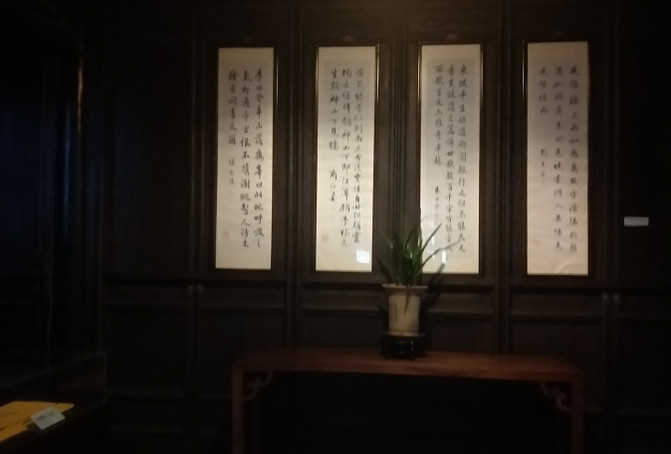
The front building is the living area of the original owner. Behind the plaque of "Spring in the Building", there is a secret passage that leads to the dark attic in the ear rooms at both ends. The wrought iron railings on the second floor are said to be imported from abroad. Although import tariffs in the past may not be as strict as they are now, transportation costs are higher and must be expensive. After so many years of wind and rain, there is no rust at all. It seems that it is not pure iron, but other metal materials have been added, right? The style of wrought iron is very European, but the carved patterns are very traditional words such as "longevity".

Walking out of the hall, you pass through a patio, called the rear patio, which is a courtyard courtyard between the front and rear buildings. Standing under the eaves of the front building, you can look up at the back building. The back building is a bird's reclining eaves method with the second and third floors of the Ming Dynasty, with two purlins retracted in front and back. It is called the "Dark Third Building" and the "Treasure Pavilion".
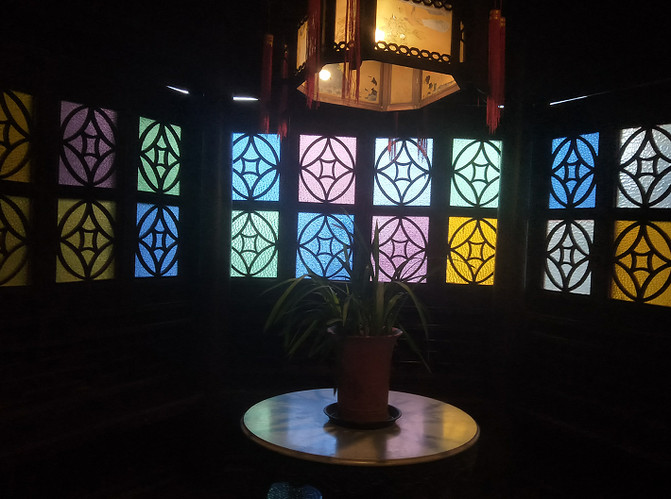
The back hall is called Houde Hall, also known as the Inner Hall and the Women's Hall. It is the place for the hostess to entertain guests. What is carved on the Daliang and Xuanliang is a complete set of "The West Chamber". This story is more suitable for women and coincides with the "Romance of the Three Kingdoms" in the front hall. They are both classic stories based on ancient China.
The last entry was the Jin family's restaurant and the Jin family's kitchen, which should have been rebuilt later. It is said that the furnishings in the room maintain the original style of the Jin family. I wonder if these furnishings are still the original.

After walking through the first floor of the central axis, we climbed to the second floor of the back building, which was the miss's boudoir and maid's room. The young lady's room is where the owner's daughter lives. The room is equipped with a dressing table, a Champagne couch, an embroidered bed, etc. It is said that this is also the wedding room for the young lady's wedding, and the furnishings look quite exquisite.
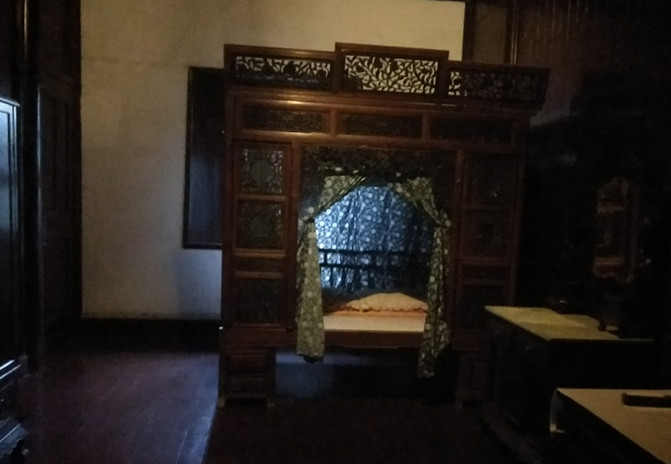
The space in the maid's room is not small either. It is not as cramped as expected, but the furnishings are simpler.
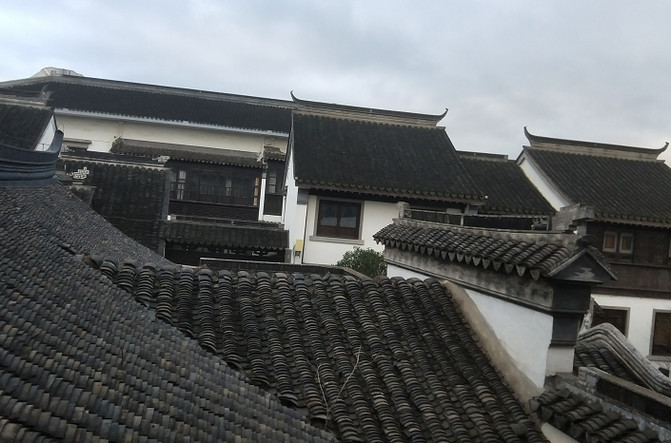
There is also "Film and Television in the Carving Building" next to it, where many film and television works have left shots here. The more famous works include "Shake, Shake to Grandma Bridge","Prime Minister Liu Luoguo","Drunken and Rich","Painted Soul", etc., known as Jiangnan Film and Television Building.
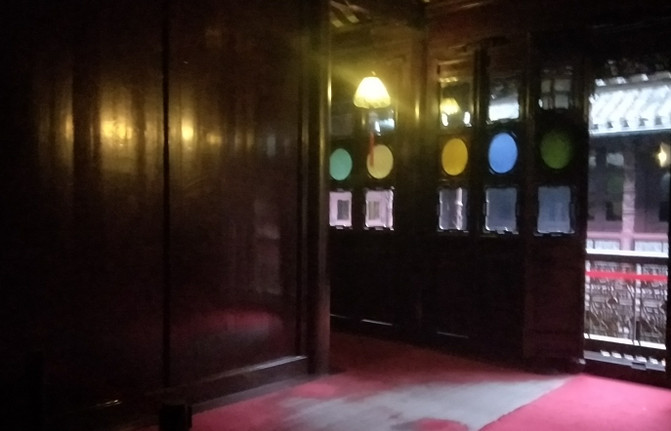
A lot of stained glass is used in the back building, which is certainly not uncommon today, but at that time, they should have been imported and transported from abroad, and the price was high.

On the other side is the story of Suzhou's top scorers in the past, as well as the twelve top scorers. I don't know whether there were twelve top scorers or just twelve fans, but I think it should be the latter. After all, there seem to be so many top scorers in Suzhou's history.

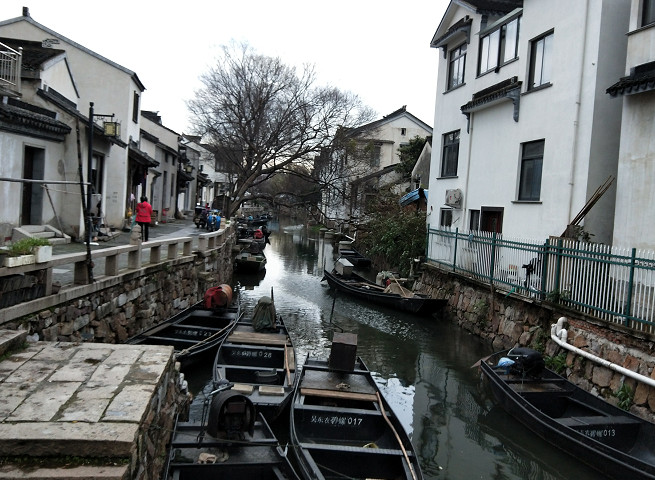

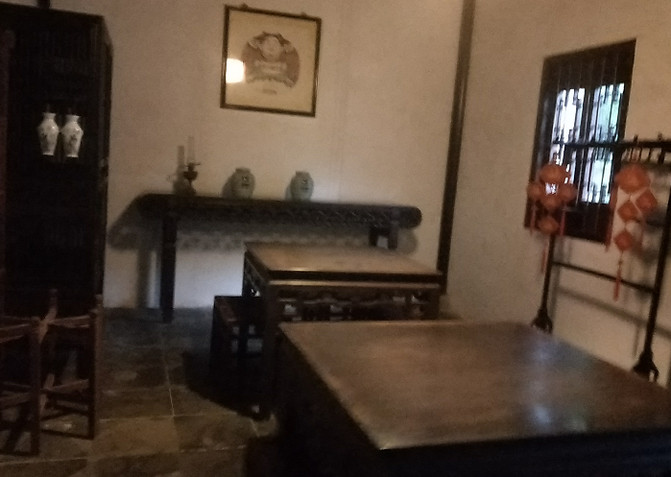
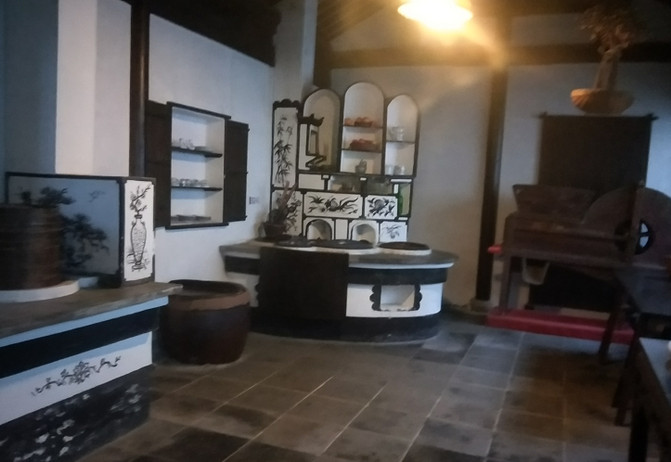



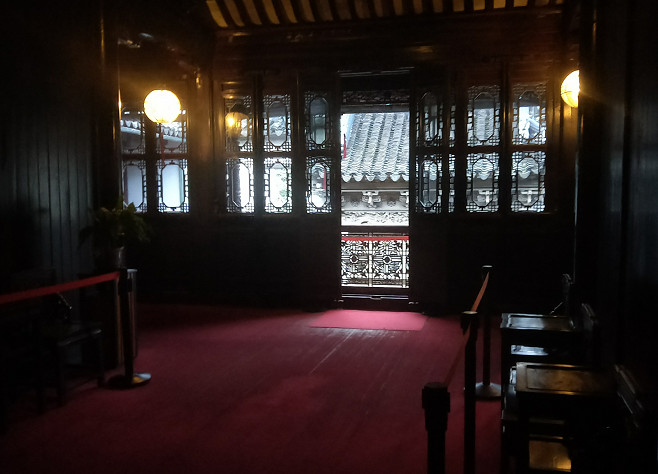
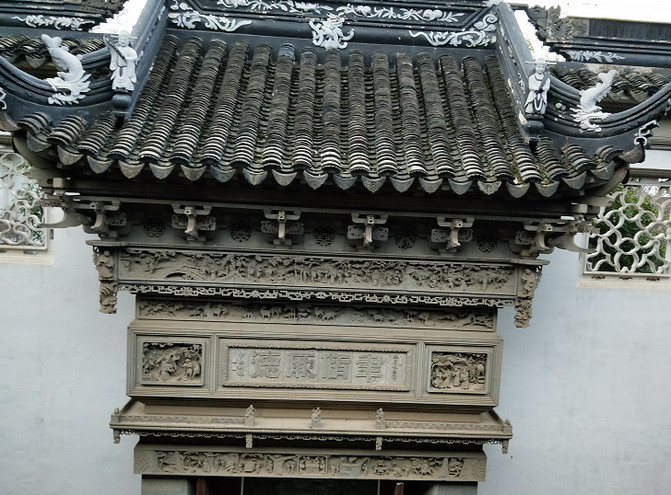
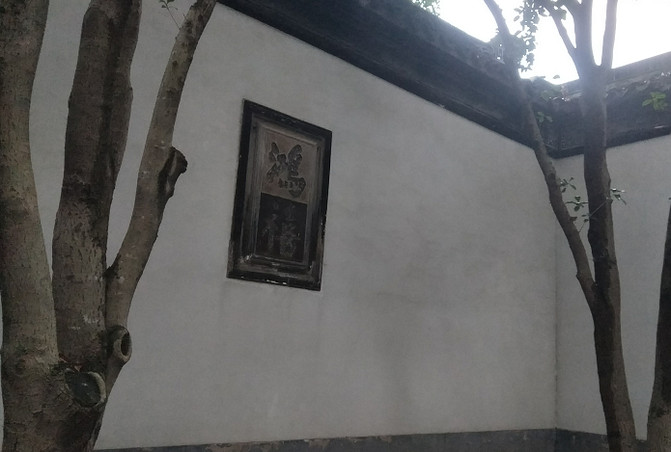

Previous Article:Yushan Sword Gate, a scenic spot where Fuchai's furious sword struck
Next Article:Suzhou Arts and Crafts Museum
