2023 Autumn and Winter Tour to Jiangsu (2) Yangzhou and Wuxi
On the evening of November 29, we bid farewell to Nanjing, the ancient capital of the Six Dynasties, and took the C3870 train at 17:58 to Yangzhou. From this moment on, we started the next stop of our journey. This travel note mainly records our two days in Yangzhou and Wuxi. Little by little. Arrive at Yangzhou Station on time at 18:48. Yangzhou's transportation is very convenient. Take the No. 1 bus and quickly arrive at Shuangqiao Station and successfully check into Fuyi Fashion Hotel (Yangzhou Slender West Lake Store). It takes only 50 minutes to drive from Nanjing to Yangzhou, and it takes just over an hour from Yangzhou to Wuxi, so it is very smooth to travel. This travel article mainly records the travel experience in Yangzhou and Wuxi from November 30 to December 3.
Yangzhou slender West Lake
Slender West Lake is located in the northwest of Yangzhou City, Jiangsu Province. Because of its long and slender lake surface, it is called "Slender West Lake." It is one of the eight scenic spots in Yangzhou. Slender West Lake covers an area of about 3.6 square kilometers. The graceful and winding lake road is strung by Changdi Chunliu, Siqiao Yanyu, Xuyuan, Xiaojinshan, Chuitai, Wuting Bridge, White Pagoda, 24th Bridge, Linglong Flower Jie, Xichun Terrace, Wangchun Tower, Yinyue Tea House, Lakeside Promenade, Shibi Flowing Cong, Jingxiang Bookstore and other scenic spots on both sides of the Taiwan Strait are like a natural and beautiful scroll of traditional Chinese painting. The lake twists and turns and stretches, like the belt of a goddess, charming and moving. During the Qing Dynasty, Emperor Kangxi and Emperor Qianlong visited Yangzhou several times in the south. Local lords competed to build gardens, and they came to the saying that "the prosperity of gardens is the best in the world." (Tickets 60 yuan)
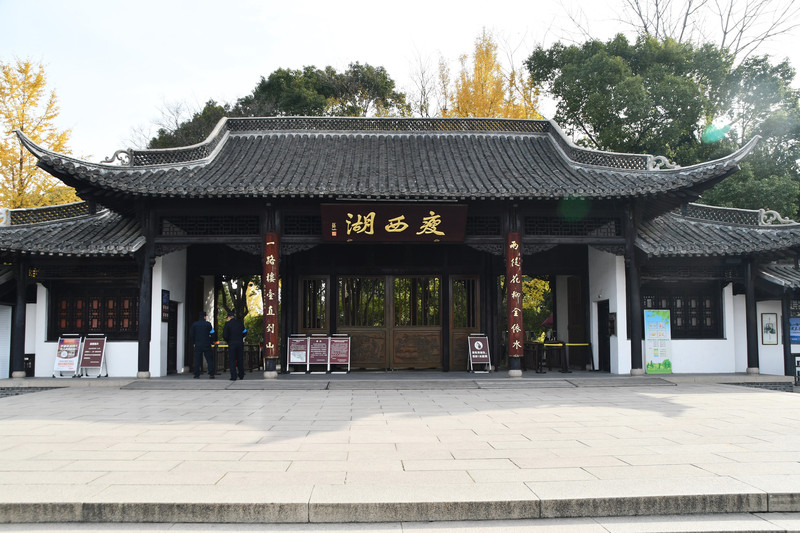

Xichun Terrace is the main building of the 24th Bridge Scenic Area. This is the "Chuntai and Bright Moon", one of the "Twenty-Four Scenarios" in Yangzhou. The architectural style around Xichun Terrace fully reflects the grandeur of the royal garden. All buildings are made of green glazed tiles and red buildings and white jade bodies and gold roofs to complement each other.
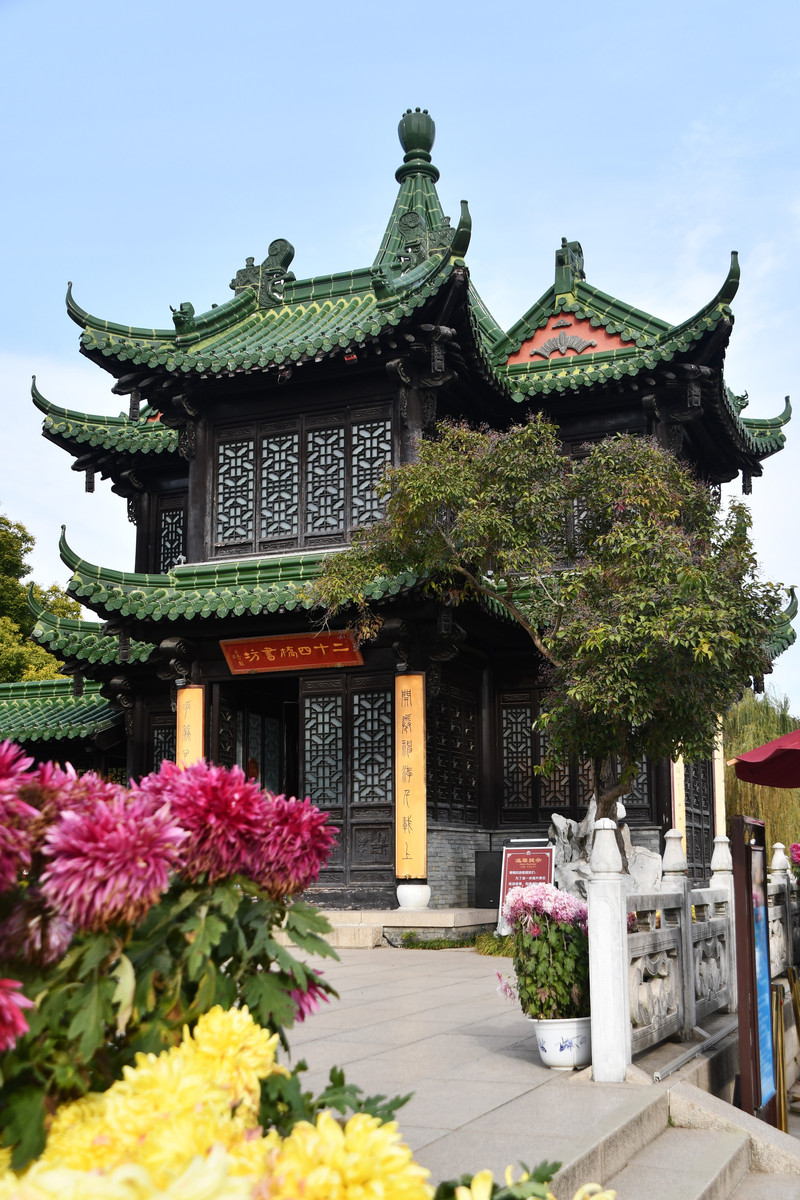
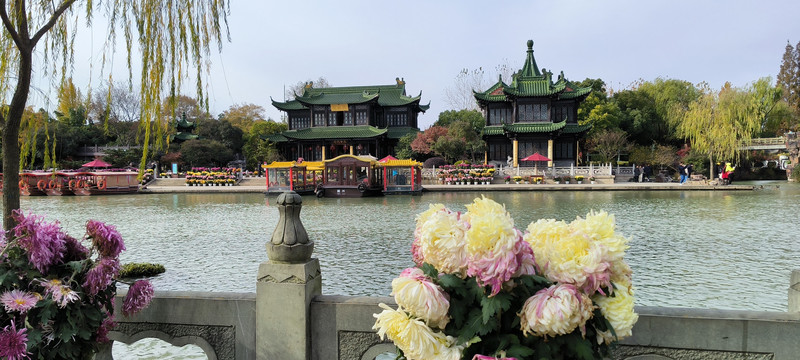

Introduction to General Xiao Li's Painting Book: General Xiao Li refers to Li Zhaodao, the son of Li Sixun, a great painter of the Tang Dynasty. Both of them were famous great painters at that time, and jointly founded the "Jinbi Landscape Painting School" in the Tang Dynasty in China, which was magnificent. As the saying goes,"flowers are the book of paintings, and the moon is the source of poems." Named General Xiao Li's Painting Book means that the scenery here is very similar to General Xiao Li's landscape paintings.
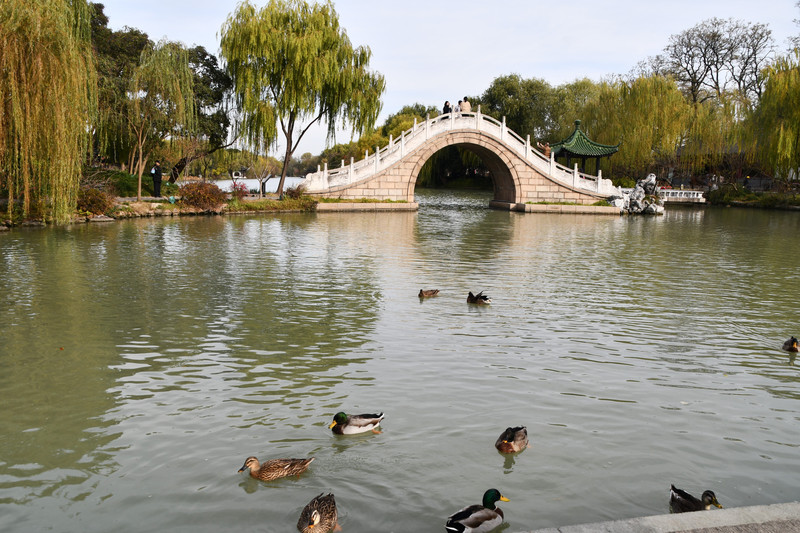
The 24th Bridge is an important scenic spot in Slender West Lake. The original bridge in history no longer exists. What we see now is a rebuilt bridge. The name of the bridge comes from Du Mu's poem in the Tang Dynasty,"The green mountains are faint and the rivers are far away, and the grass in the south of the Yangtze River is not yet adjusted at the end of autumn. On the bright night of the twenty-fourth bridge, where can the jade man teach him to blow the whistle?" This is a quatrain left to us by Du Mu, a poet of the Tang Dynasty. For thousands of years, the Twenty-Four Bridge has touched the heartstrings of countless literati and literati with its beautiful and beautiful pictures, misty and illusory artistic conception, and romantic and melodious atmosphere.
The entire bridge is a single-hole arched stone bridge made of white marble. It has a total length of 24 meters and a width of 2.4 meters. It has 12 steps at both ends, 24 white marble carved columns on both sides, 2.4 meters high and width, and 24 floors of platform levels, corresponding to the "Twenty-Four" everywhere. The bridge is carved with a bright moon pattern, which is beautiful and elegant. On the east side of the bridge, there is a wall-lined yellowstone rockery and on the west side of the bridge, recreating the poetic meaning of Tang poetry. Standing at the 24th Bridge, you can see the Xichun Terrace, with green glazed tiles covering the roof and vermilion doors and windows, with outstanding yet quaint colors. The scenic spot covers an area of about 7 hectares and is a group of classical garden buildings. The entire scenic spot plays a role in inheriting the past and the future in embodying the artistic conception of "two embankments, flowers and willows all the way to the mountains."
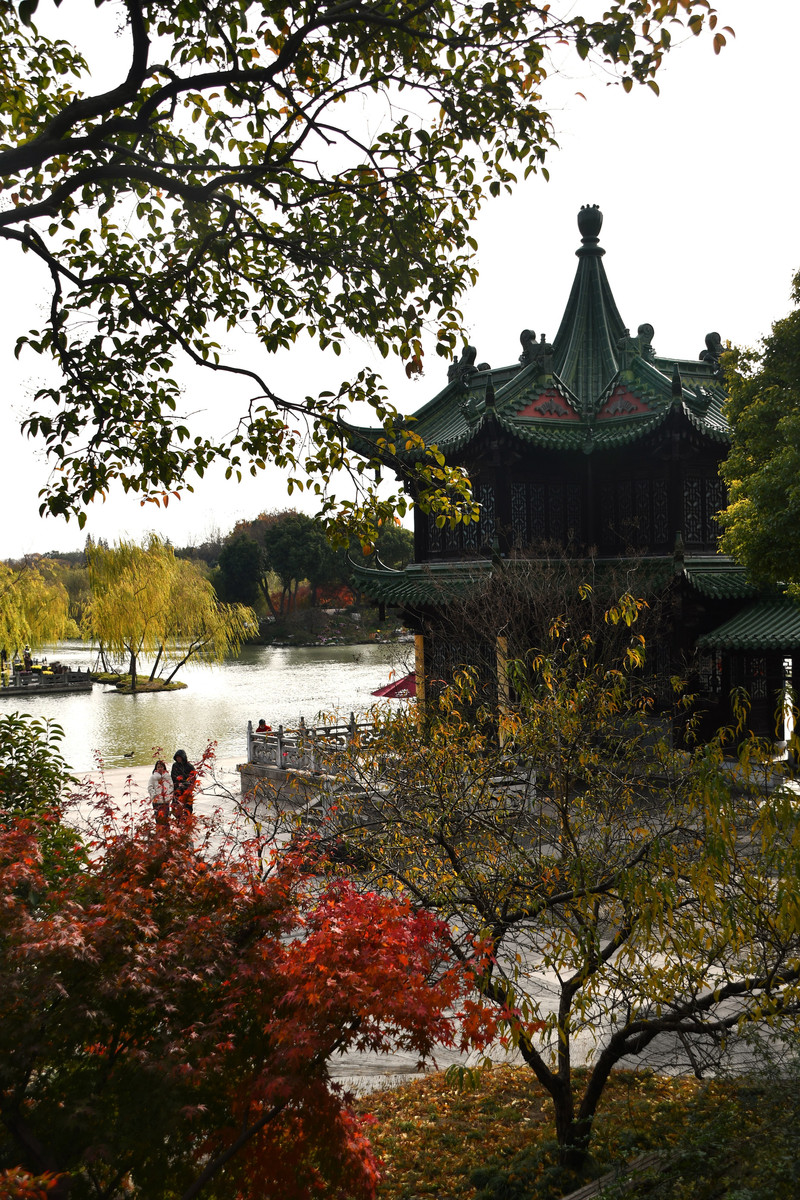
Wangchun Tower: It is the style of Jiangnan gardens. The scale of the building is subordinate to the Xichun Terrace. The color tone appears pure and elegant, reflecting the beauty of the south. The north and south rooms on the lower floor of Wangchun are water courtyards and mountain courtyards respectively, introducing landscape scenery into the interior. Remove the doors and windows upstairs and turn it into a terrace, which is a good place to enjoy the moon during the Mid-Autumn Festival
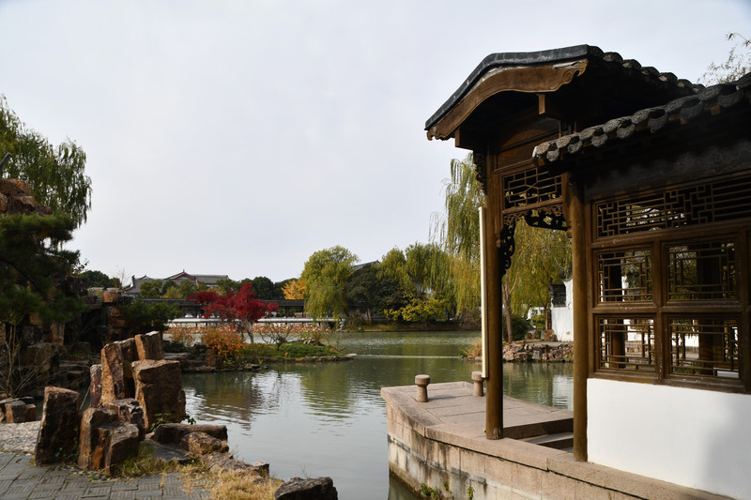
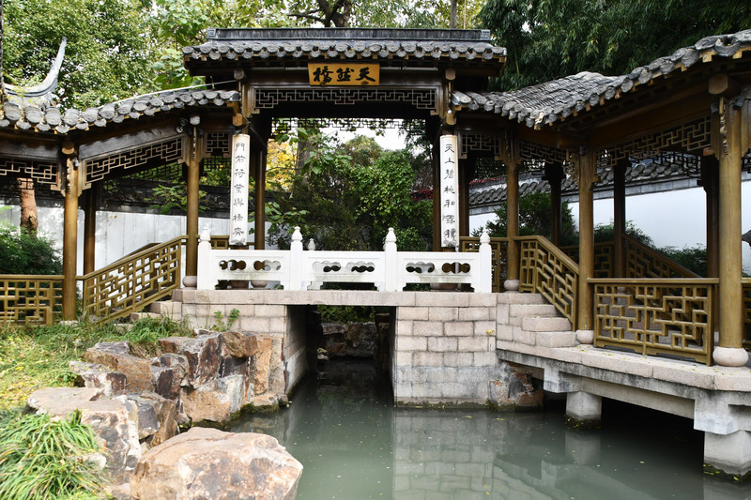
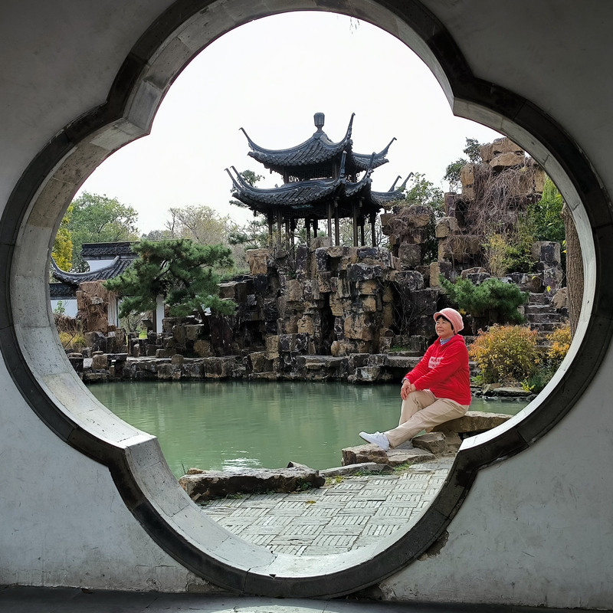
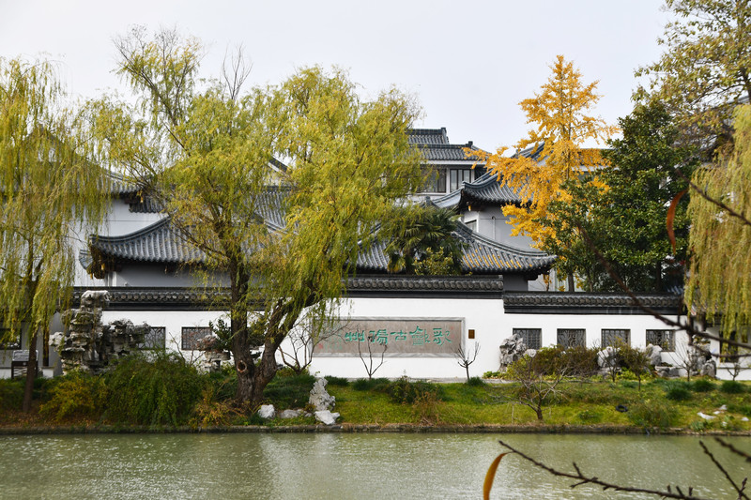
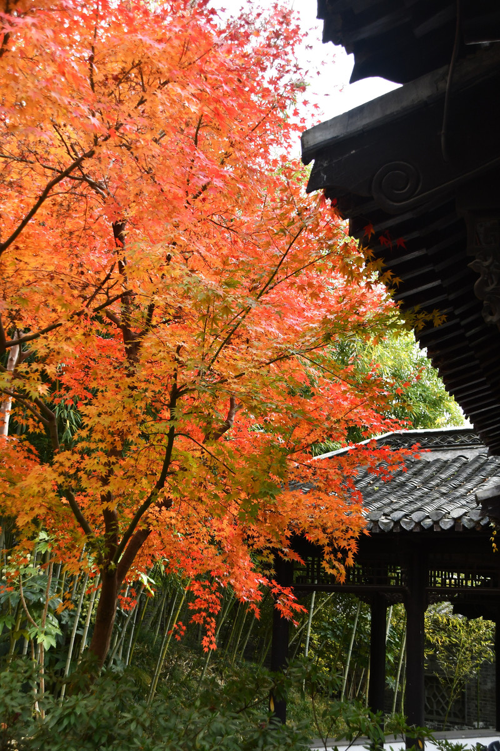
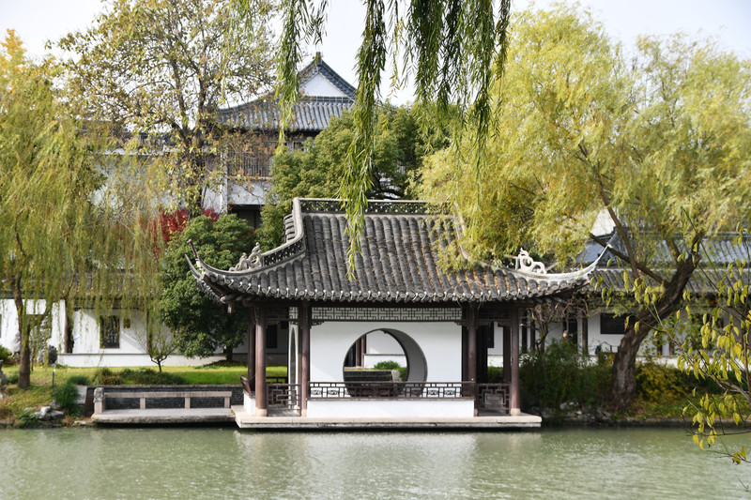

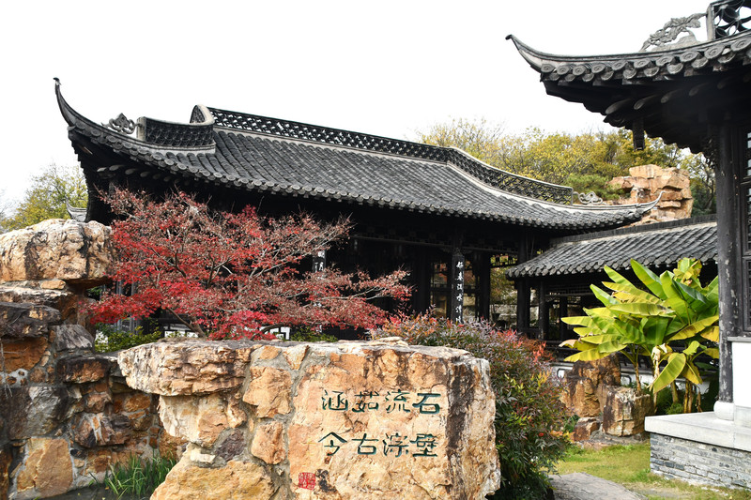
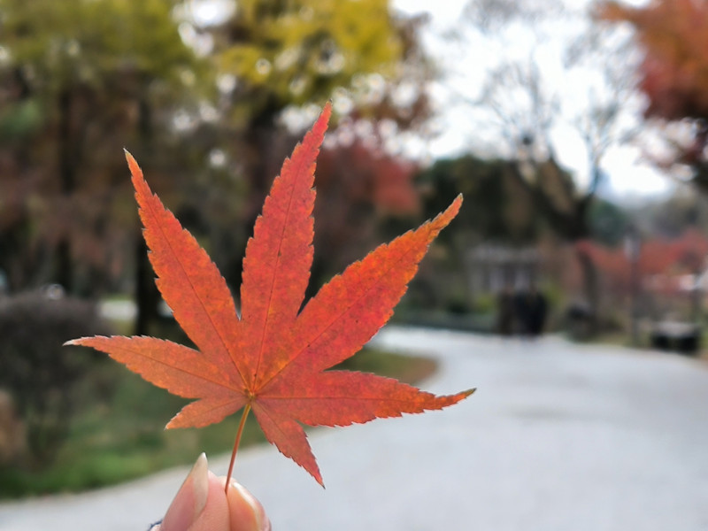

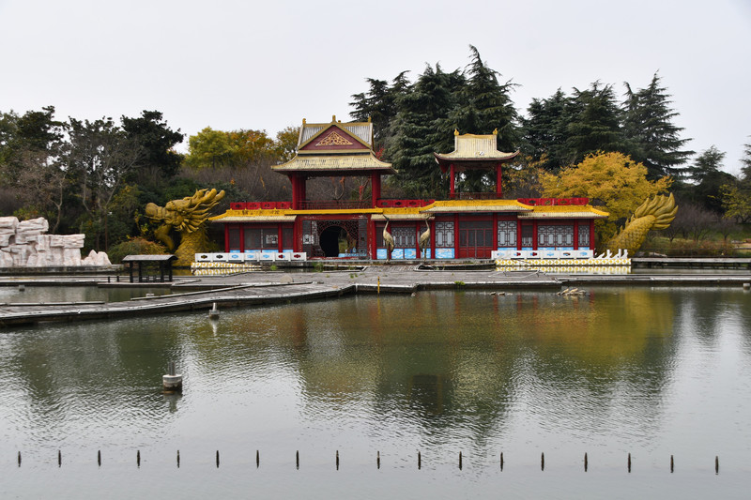
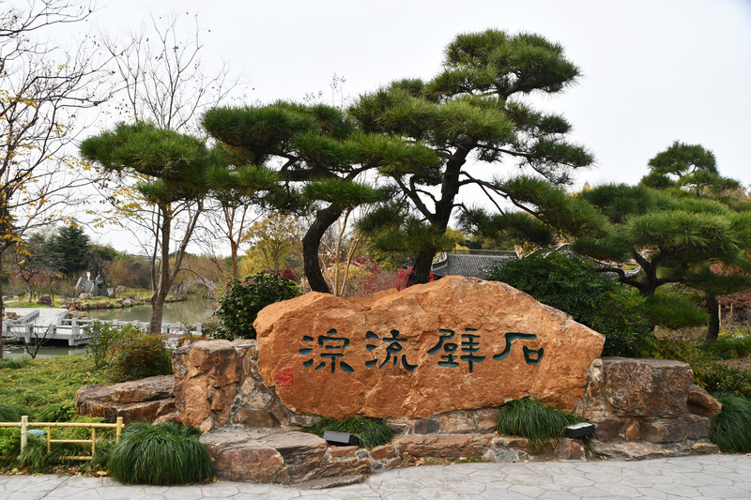
Flowing on the stone wall: It is one of the twenty-four scenic spots in the Qing Dynasty. It was originally the villa of Xu Shiye, a great salt merchant in the Qing Dynasty. When Emperor Qianlong came here, he specially named "Shuizhuju". Professor Zhou Ruchang, a redologist, once pointed out that the most important scenes in "Dream of the Red Chamber"-the interior of Yihong Courtyard and the exterior of Xiaoxiang Pavilion-were written based on the Shuizhuju in Yangzhou, which shows the reputation of Shibi Liucong.
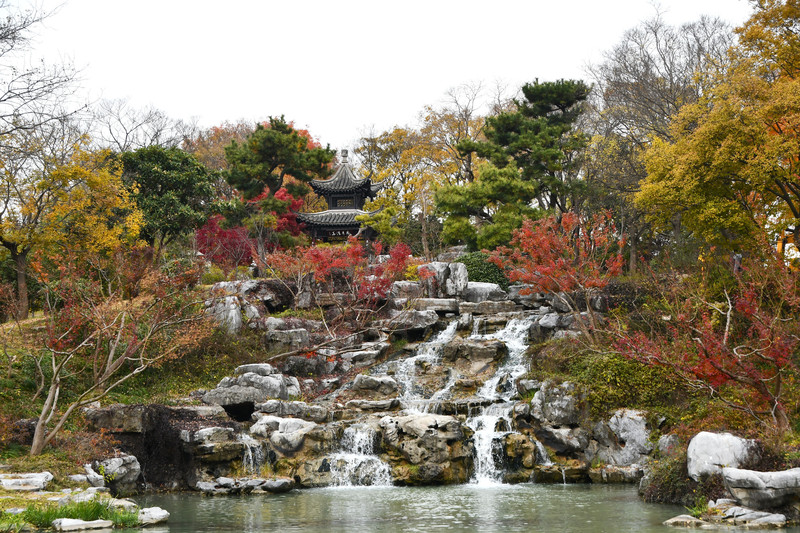

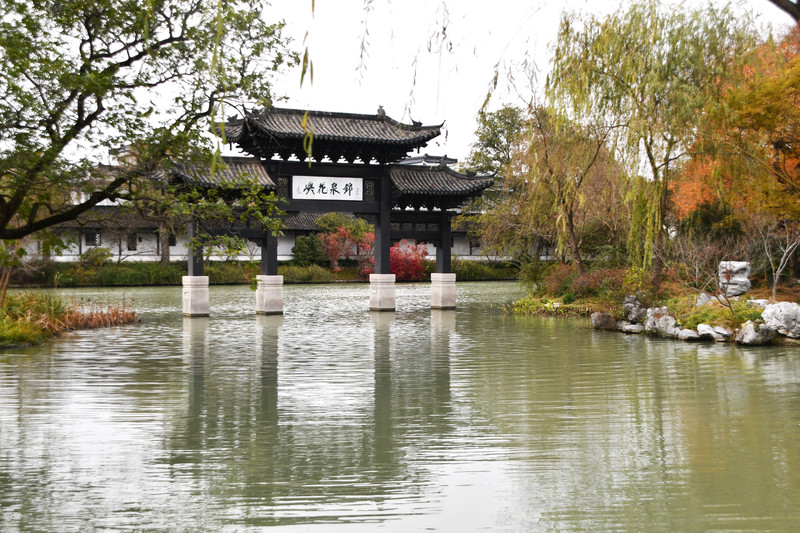
Jinquanhuayu: It is one of the twenty-four scenic spots on Qing Lake. It was originally the villa of Wu Shanyu, a doctor of the Ministry of Punishment during the Qianlong period, and later belonged to the prefect Zhang Zhengzhi. The garden is divided into east and west banks, separated by water. Two springs in the water float and ripple, so it is also known as the "Flower Island Double Spring". There is a water archway in the west of the park, which is connected to the island from north to south. It is a rare underwater archway in China. It is engraved with the words "Jinquan Flower Island" and forms an axis with the main hall Qingyuan Hall. It is the main channel of the Slender West Lake Water Tour Line. An important entrance to the area and an important landmark building in the Jinquan Flower Island area.

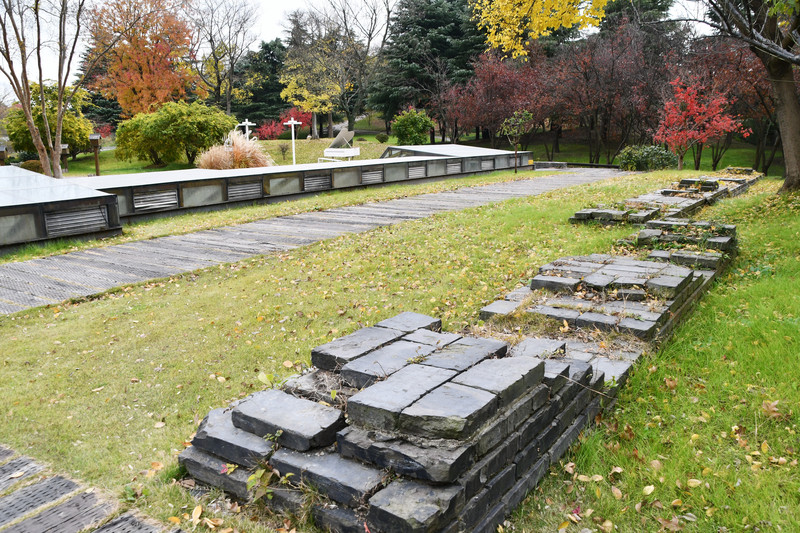
Tang Luocheng West Gate Site: Together with Dongmen Ruins Square, Nanmen Ruins Square and Beimen Ruins Park, it is an important witness to Yangzhou's splendid history and culture. It is a west gate on Luocheng in Yangzhou in the Tang Dynasty. It is also the most complete Tang Dynasty gate site discovered in the country in recent years.
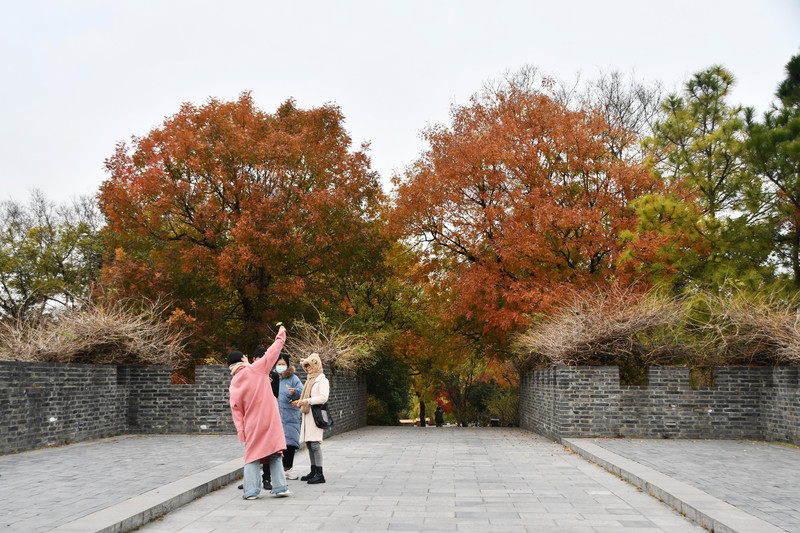
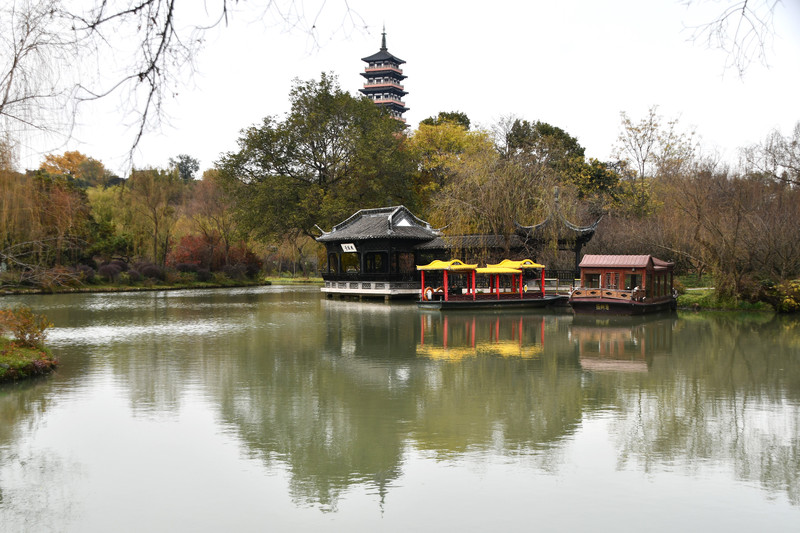
The Water System Miniature Garden covers a total area of about 23,000 square meters. It takes the ancient Yangzhou water system as a prototype and is artistically processed on this basis to form water system forms such as streams, slow-flow, falling water, rolling water, waterfalls, and water surfaces. At the same time, Yangzhou's important scenic spots such as Wuting Bridge, White Pagoda, Shuangfeng Yunzhan, etc. are placed in the garden in an abstract form. The entire tour route is spread around different water system forms from north to south, planting vegetation, flowers and ornamental grass with different flowering periods and different hues along the way. The path is winding and winding, and the scenery is different.
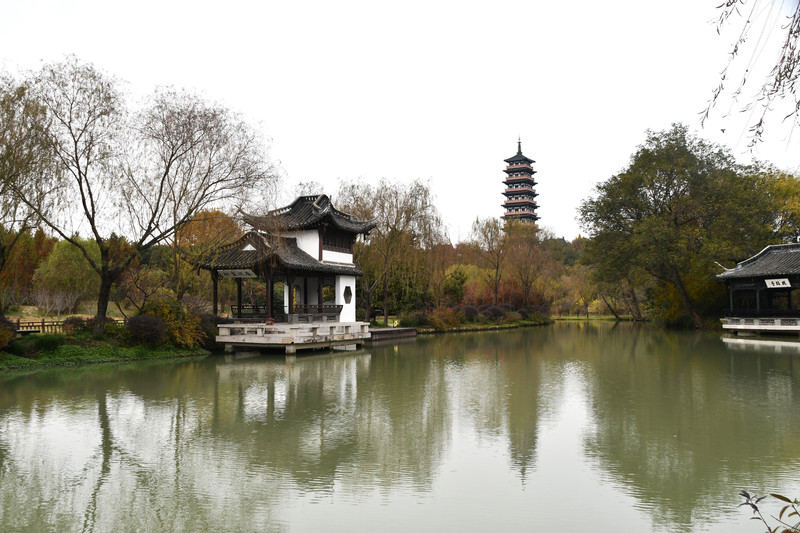
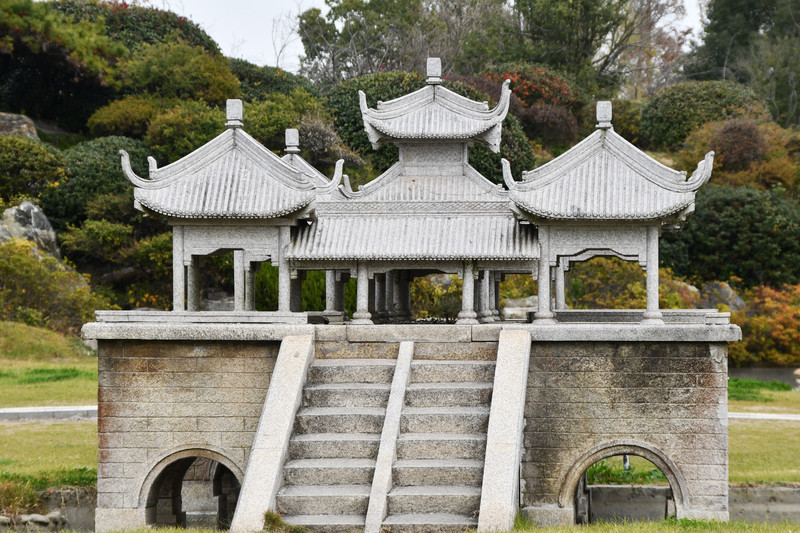
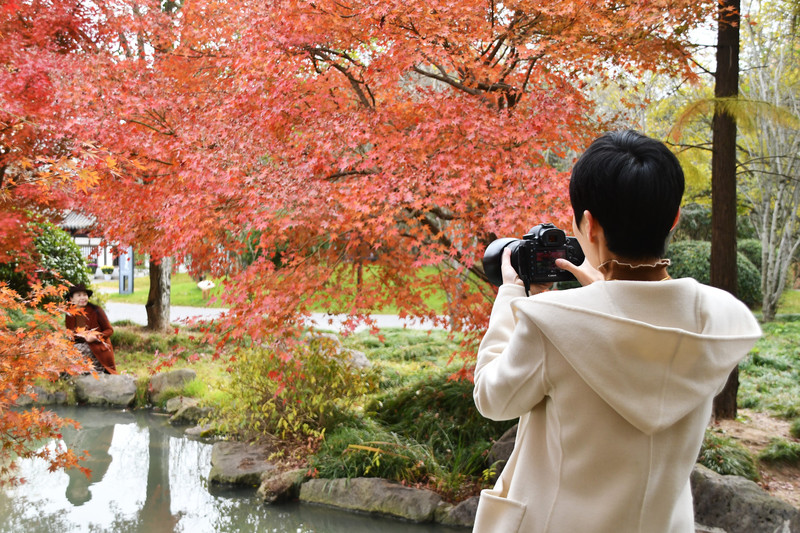

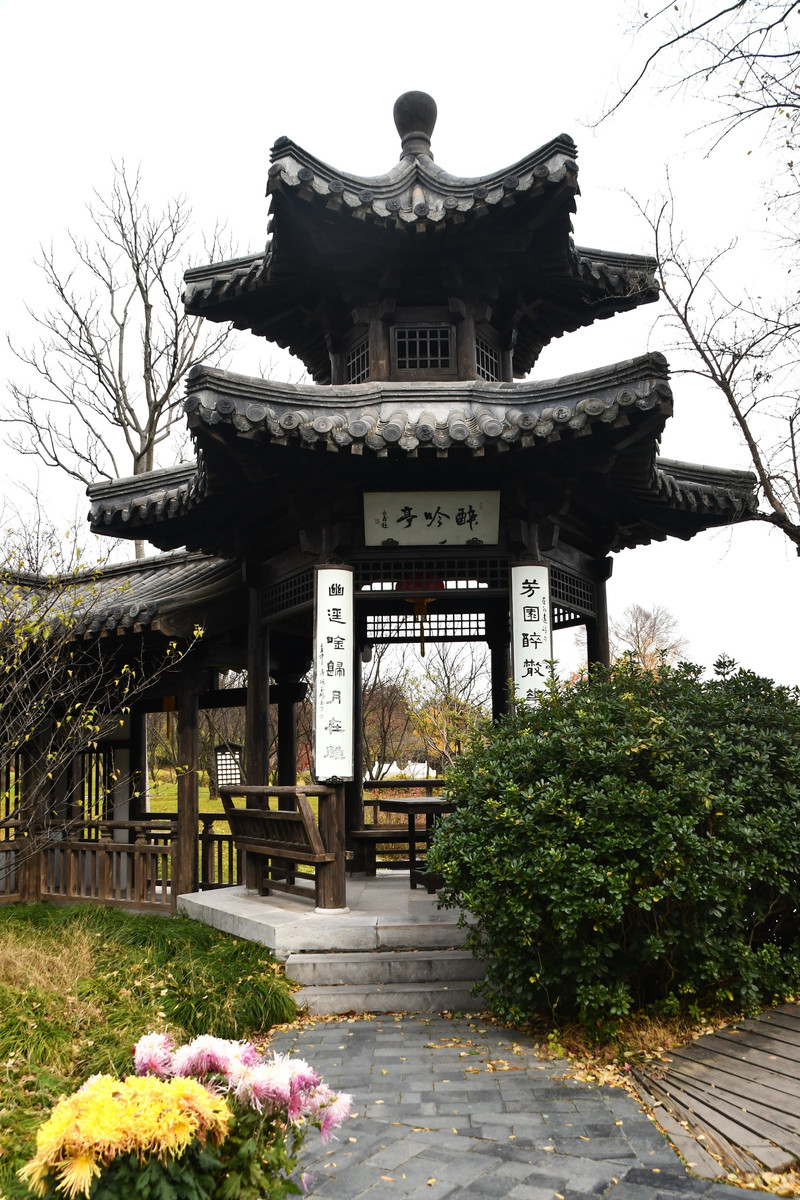
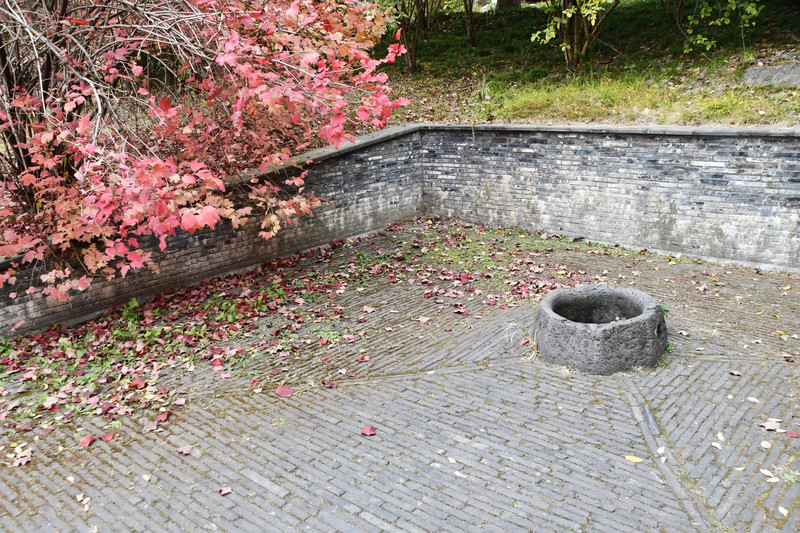
Song Well: On the northeast side of the Xicheng Gate Site in the Tang Dynasty, the well is an ancient well from the Southern Song Dynasty. Archaeologists unearthed fragments of Yuan Dynasty "Shanfu Porcelain" in the well and found gilded Yuan Dynasty hairpins.
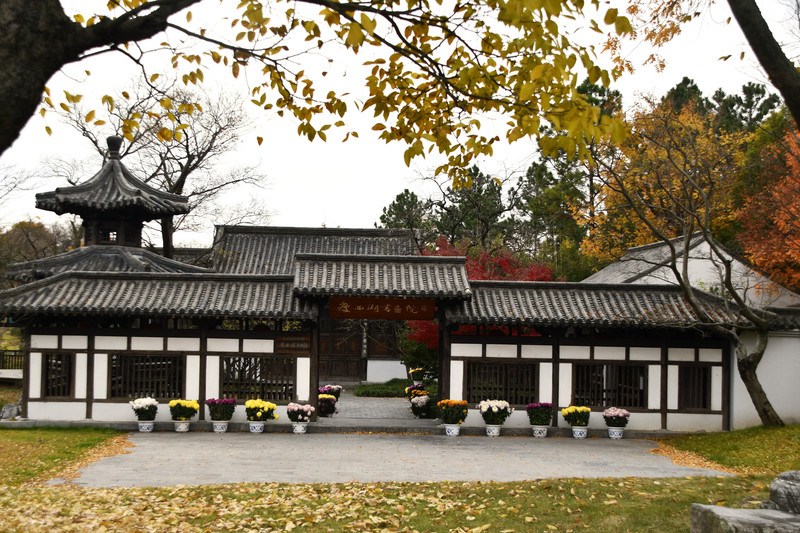
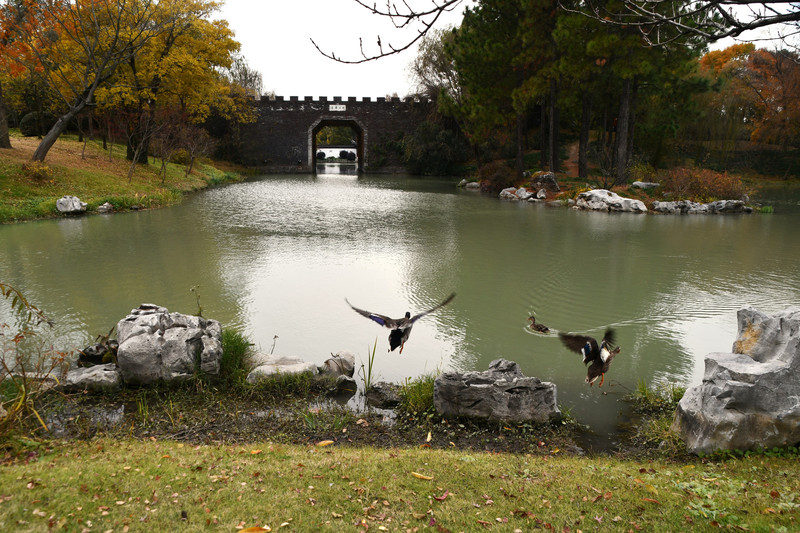
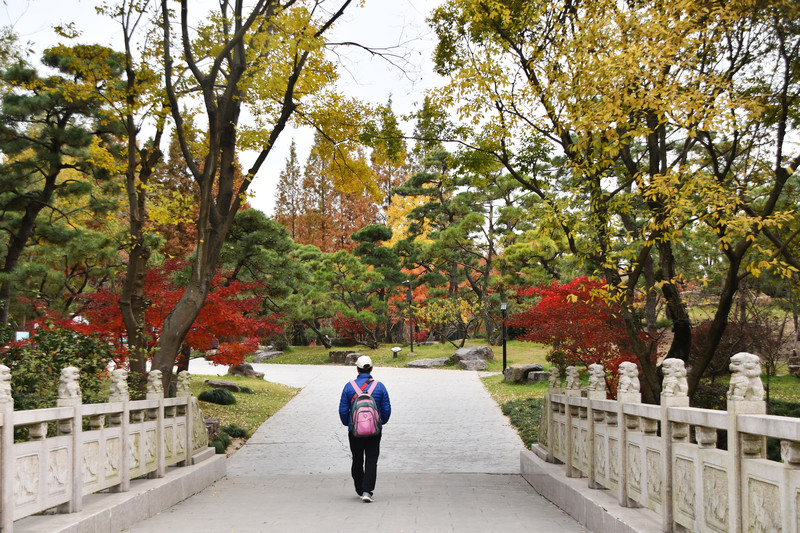

Yangpai Bonsai Museum introduced: The overall area is about 40 acres and the building area is about 3000 square meters. The museum is mainly divided into three major areas: indoor exhibition hall, outdoor exhibition area and production and maintenance area. It is currently the only one among the five major schools in China that has been selected as "intangible cultural heritage". Its most prominent features are the integration of "poetry, books, paintings, and techniques" into one body, its "delicate, elegant, and freehand brushwork" style and "one inch and three bends" cutting and binding skills.
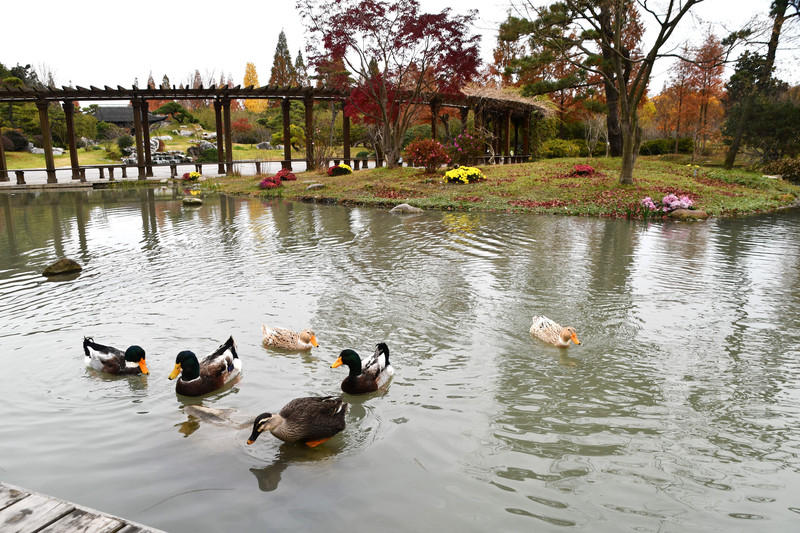
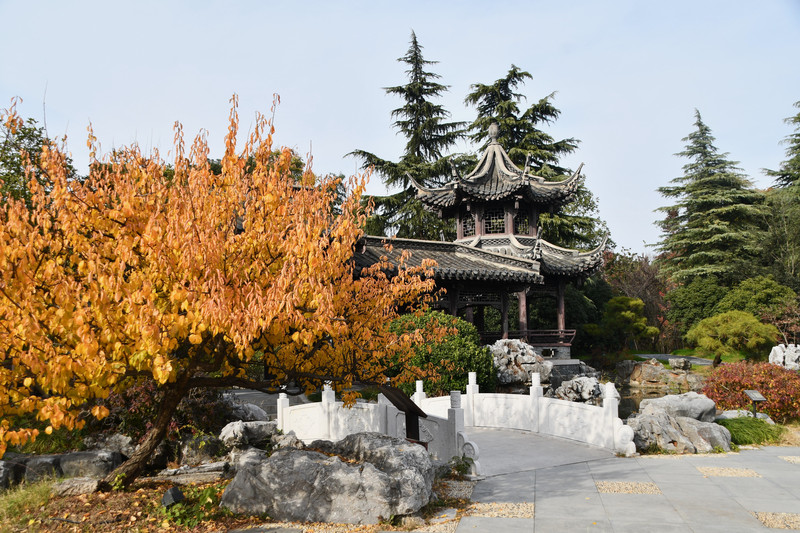

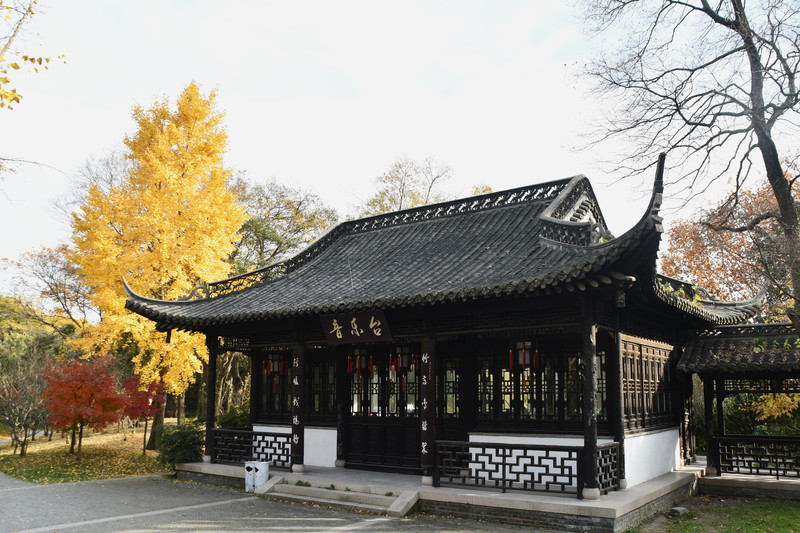

Wuting Bridge: It was built in the 22nd year of Qianlong of the Qing Dynasty and has a history of more than 200 years. The bridge body of Wuting Bridge consists of rolling holes of different sizes and shapes. There are five wind pavilions with southern characteristics built on the bridge. To the east of the bridge there is a building surrounded by water on all sides, called Fuzhuang. Wuting Bridge is not only a symbol of Slender West Lake, but also a symbol of Yangzhou City.
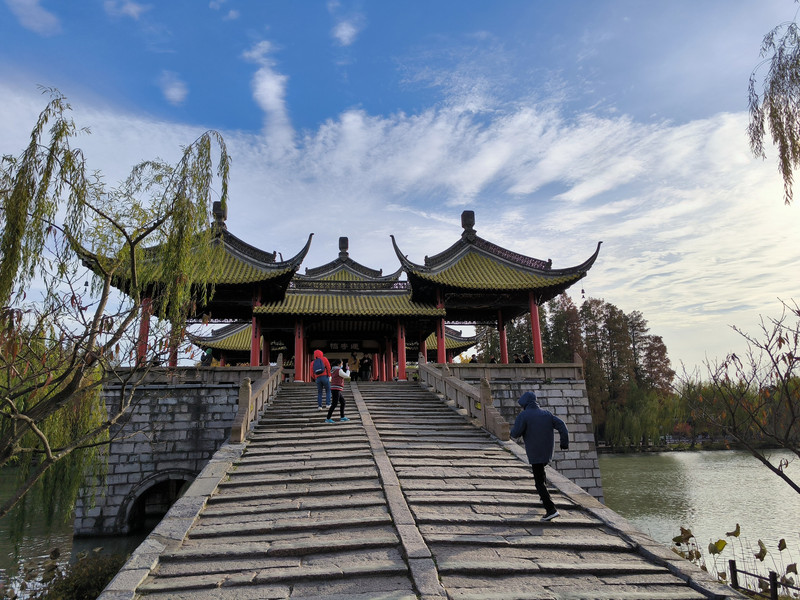
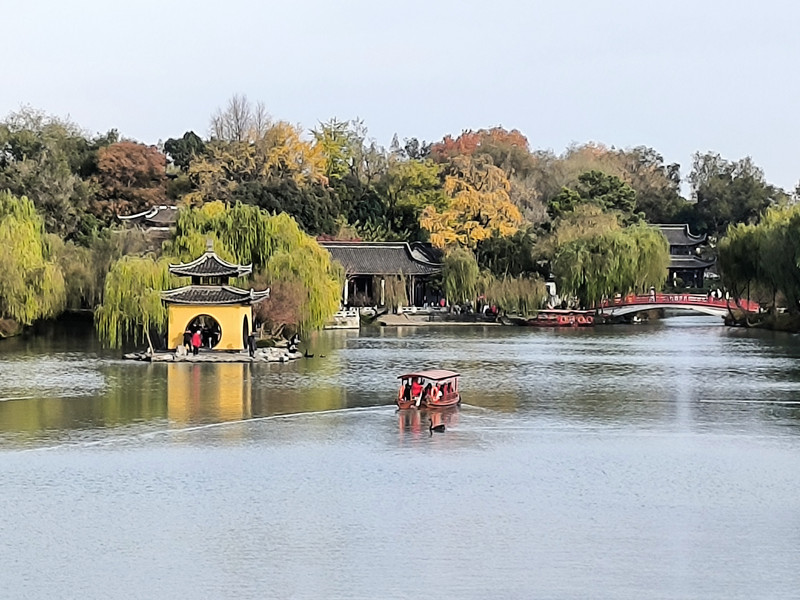
Shouxihu FuzhuangLocated on the southeast side of Wuting Bridge, it was built in the 10th year of the Republic of China (1921) and was originally the villa of the squire Chen Chenshuo. Because the manor is built on Tingyu Island in the lake, like a wild duck floating in the water, he uses the sentence of Qu Yuan's "Chu Ci·Bo Ju":"Ning Aang is like a horse traveling a thousand miles, and he will be like a duck in the water, going up and down the waves, stealing it to protect my body?" Named "Fuzhuang". The manor was built on water and surrounded by embankments. Looking at Fuzhuang from a distance, it is like a wild duck, floating and swimming. The pavilions, pavilions, corridors and pavilions in the village are small and unique, and the mountains and ponds are well decorated with wood and stone. There is a water pavilion and green hall in the east of Zhuangdong, which was renovated in the summer of 1961. Waterfacing platforms were built on both sides of the northeast, and there were half walls and windows on all sides. In the north of the village, soil and stones form a mountain. There are stone steps connected from east to west. Bamboo trees and bamboo are planted on the mountain. In 1951, a grass pavilion was built. In 1980, it was converted into a six-corner tile pavilion with windows and doors. Zhuangxi is the Zhenlian Pavilion and the Green Wave Pavilion, which are connected by a waterside winding corridor. The curved corridor is called Chunshui Corridor. It is located along the bank and has scattered heights. There are beautiful women beside the corridor. The Zhenlian Pavilion is located at the northwest turning point of Chunshui Corridor. Facing to the west, a plaque titled "Zhenlian" inscribed by Wu Xizai, a late Qing calligrapher. The Green Wave Pavilion has three pavilions of the water pavilion, sitting west facing east. A "Green Wave" plaque is hung in the museum, and a couplet is hung on the outside,"The lotus grows out of the green wave and carries the moon's shadow, and the tower is beautiful and the sky stands in the blue radius." There is a pavilion hall built in the south of Zhuangnan, with a plaque of "Furong" hanging in Jinnong lacquer books. The pavilion has three pavilions, sitting in the south and north, with half walls and windows on all sides. The two mountains open to the door, connected to the water pavilion in the west, and a three-folded bridge in the southeast connected to the lake bank. Most crape myrtle, hanging flowers, plantains, green bamboos, etc. are planted in the village. Peach, willow, plum and bamboo are planted in Huanting, and rocks and rockery are stacked at intervals.
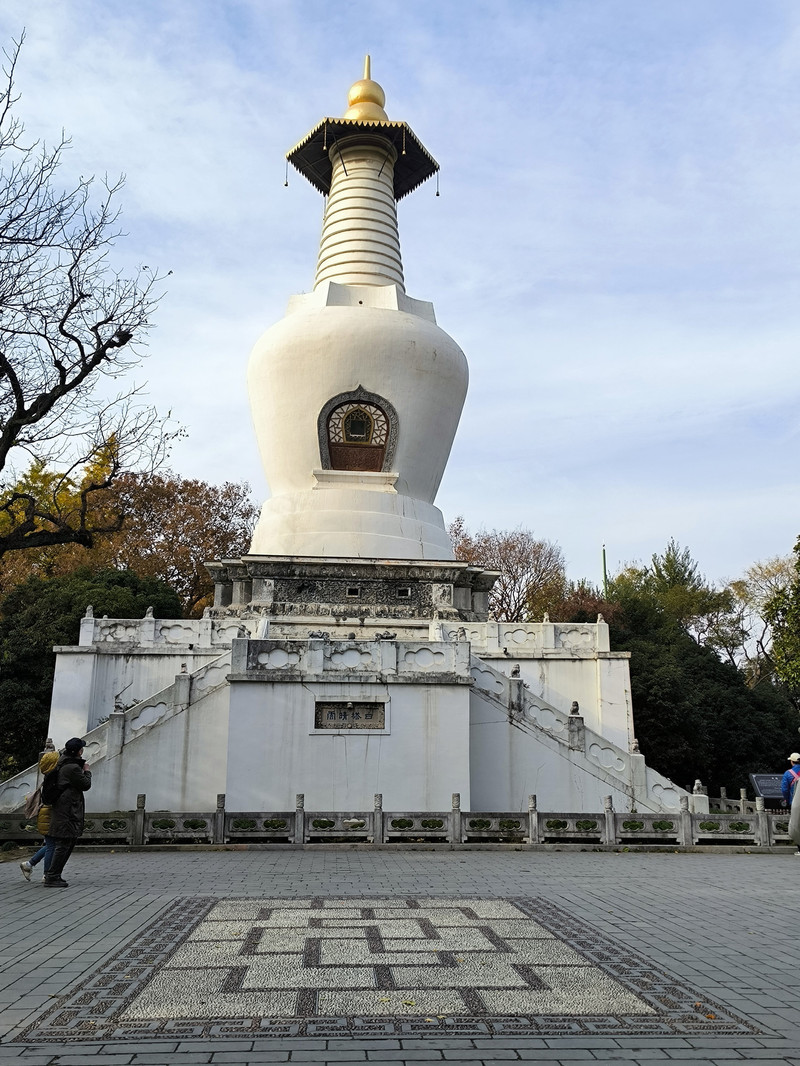
White Pagoda: The white pagoda in Yangzhou is 28.5 meters high and was built in the 49th year of Qianlong of the Qing Dynasty (1784). Below it is the waist of the Sumeru Pagoda, with eight sides and four corners, and three niches on each side. The niches are carved with twelve zodiac statues. Different from the thickness and firmness of the Beihai White Pagoda, the Yangzhou White Pagoda has a well-proportioned proportion and a pavilion. It contrasts with the Wuting Bridge around you. This white tower, together with the White Pagoda of Miaoying Temple in Beijing, the White Pagoda of Yongan Temple in Beihai Park, the White Pagoda of Tayuan Temple in Wutai Mountain, Shanxi, and the King Kong Tower in Yunnan, are known as the five largest white towers in China. Yangzhou still has the story of "building a white tower overnight". This story comes from "The Unreal History of the Qing Dynasty". One day, Qianlong was touring Slender West Lake. When he arrived at the Wuting Bridge, he suddenly said to the accompanying officials in Yangzhou:"This place looks like Qiongdao in the North Sea of the capital, but it is a pity that there is a white tower." Early the next morning, the emperor opened the pavilion and saw a white tower standing tall next to the Wuting Bridge. He thought it was falling from the sky. The eunuch beside him quickly knelt and reported:"It was made overnight by a big salt merchant to make up for the emperor's regret of visiting the West Lake." It is said that Jiang Chun, one of the eight major salt merchants, bribed Qianlong with thousands of gold to draw a picture. Then, one night's sound used salt bags as the basis and paper bundles as the surface. Although he could only be long-sighted and not close, Qianlong said with emotion:"The Yangzhou salt merchants are among the richest in the world, and they really deserve their reputation."
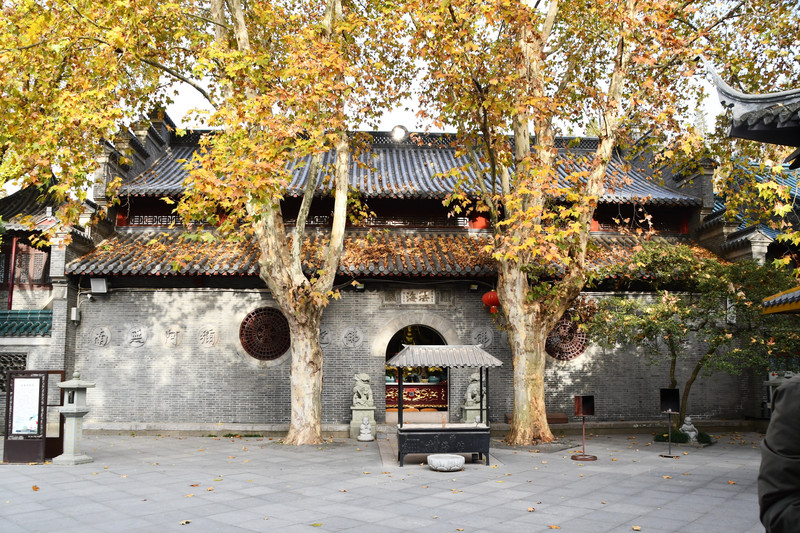
Fahai Temple: Located next to the White Pagoda, it was built in the Sui Dynasty and rebuilt in the Yuan Dynasty. In the 44th year of Kangxi of the Qing Dynasty (1705), Emperor Kangxi made his fifth southern tour in Yangzhou and named Lianxing Temple. It was destroyed by war during the Xianfeng period and rebuilt during the Guangxu period. In the 1960s, Fahai Temple was robbed during the Cultural Revolution and the temple collapsed. After the reform and opening up, the temple was rebuilt after eight years from 1996 to 2004. In the Daxiong Hall, there is the "Buddha Shuo Guan Wuliang Longevity Sutra" refined from natural jade. It is a large-scale "Sutra Transformation Painting" rare in temples across the country.
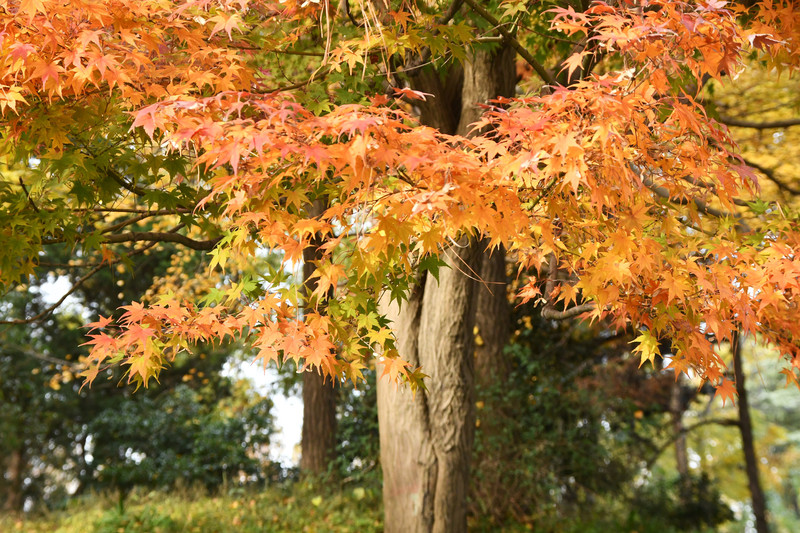
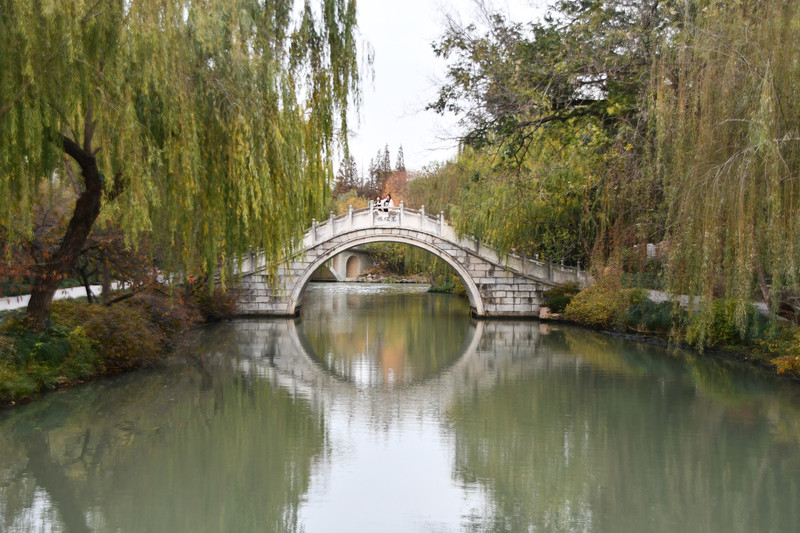
Slender West Lake surrounds Xiaojinshan to the west, forming a long and narrow water belt between Xiaojinshan and Changchun Ridge, like a green jade belt. It was here that a small and exquisite stone arch bridge was built, like a white jade plate on a green jade belt, hence the name "Jade Plate Bridge". The bridge is arched, with a width of 4.8 meters and a length of 13.2 meters.
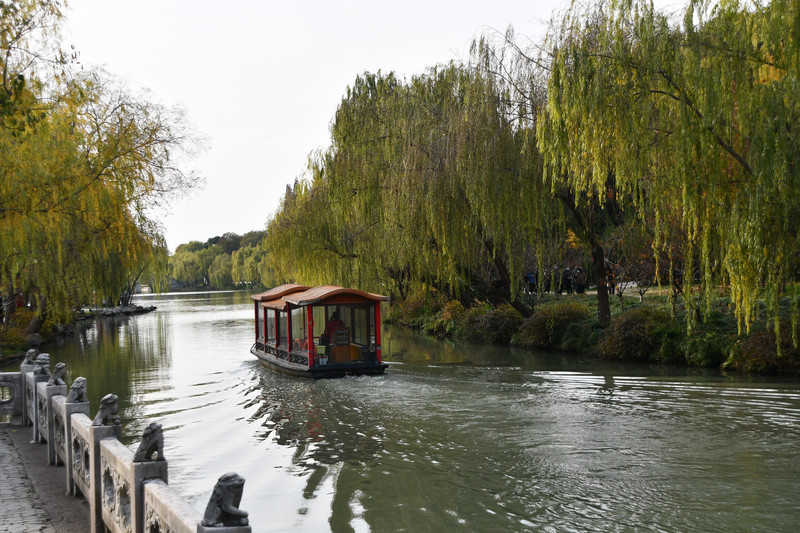
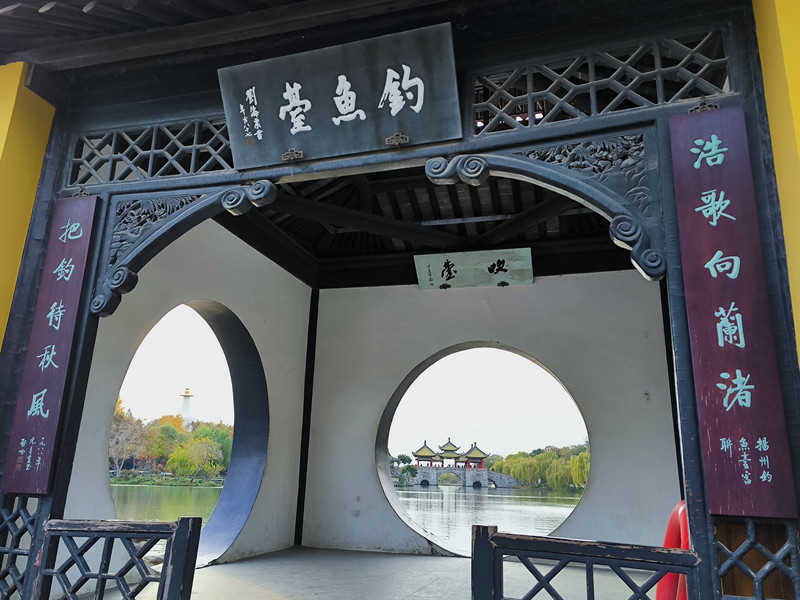
Diaoyutai, also known as Bushai, is the smallest of many fishing attractions in China. It is a model of Chinese famous pavilion architecture and a representative work of the "frame-view" art of Chinese gardens. Standing at the 60-degree angle of Diaoyutai, you can see the sparkling light of Wuting Bridge lying across the round hole in the north: while the oval hole in the south can just see the majestic white tower. This scene is colorful and plain, horizontal and lying, which is really wonderful. There is also the following legend about this Diaoyutai: The Diaoyutai, deep into the center of the lake, turned out to be a place where silk and bamboo instruments were played. Legend has it that when Emperor Qianlong visited here, he somehow became interested in fishing. So someone immediately delivered a fishing pole. However, the fish in Slender West Lake were disobedient. Emperor Qianlong, who usually responded to every call, fished for a long time, but not a single fish took the bait. The accompanying Yangzhou salt merchants became anxious and immediately quietly selected several sailors with good water skills to dive underwater with live fish. Hold the lotus leaf and rely on the lotus stem to breathe. As soon as the Qianlong fish pole above fell, the live arowana below was hooked. Lord Qianlong was naturally very happy.
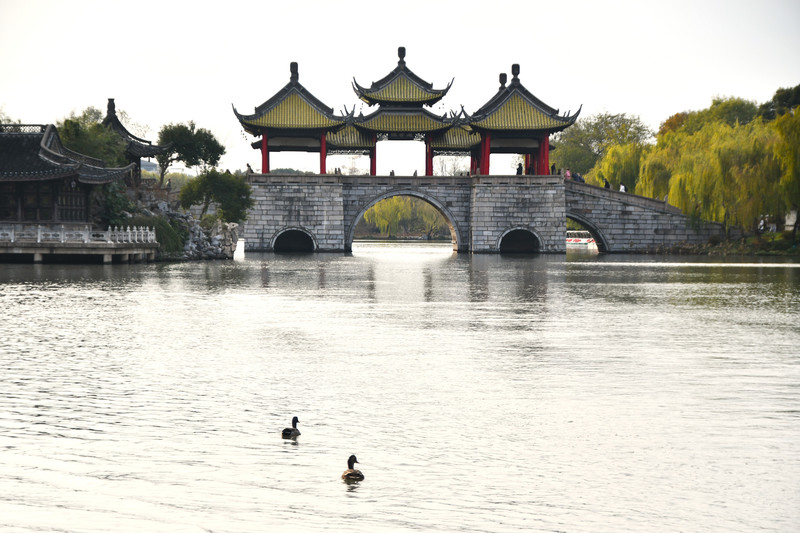
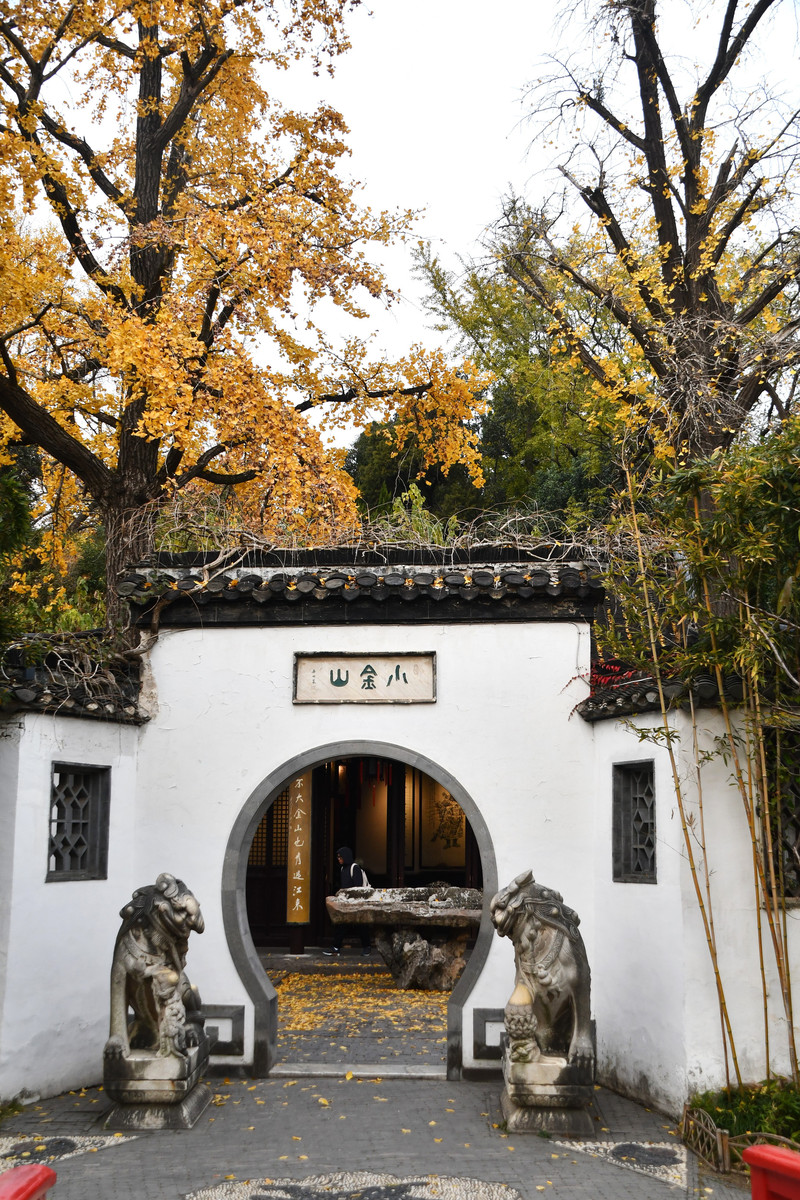
Xiaojinshan: Xiaojinshan is the largest island in Slender West Lake and the place with the densest buildings on the lake. The wind pavilion, the blowing stage, the piano room, the wooden clover bookstore, the chess room, and the moon view are all concentrated here. Among them, Fengting is the commanding height of the Slender West Lake Scenic Area. As the saying goes,"The mountains are not high, but the value lies in the level." The water is not wide, but the beauty lies in its twists and turns." This is the beauty of Slender West Lake and Xiaojinshan.
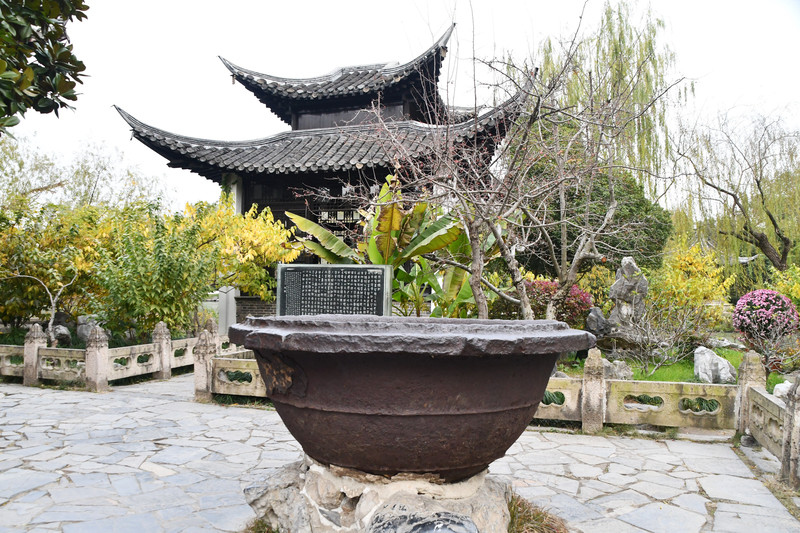
Xu Yuan: If you enter the park from the south gate, Xu Yuan will be at the end of the long embankment. It is the ancestral hall of Xu Baoshan, a warlord during the Revolution of 1911. The name of the Oriole Listening Hall in the garden comes from the poetry of "Two orioles sing the green willows, and a line of egrets rising to the blue sky." The nanmu enclosures in the museum are the best of the existing enclosures in Yangzhou. The two large iron pots in front of the Tingli Pavilion were water-holding artifacts more than 1500 years ago. This shows the prosperity of Yangzhou's economy, where Yangzhou's smelting industry was developed at that time. There is a hall, a pavilion and a pavilion in Xuyuan. There is a winding water outside and a pond inside. The flowers, trees, bamboo and stone are just right, fully reflecting the exquisiteness and elegance of Jiangnan gardens.
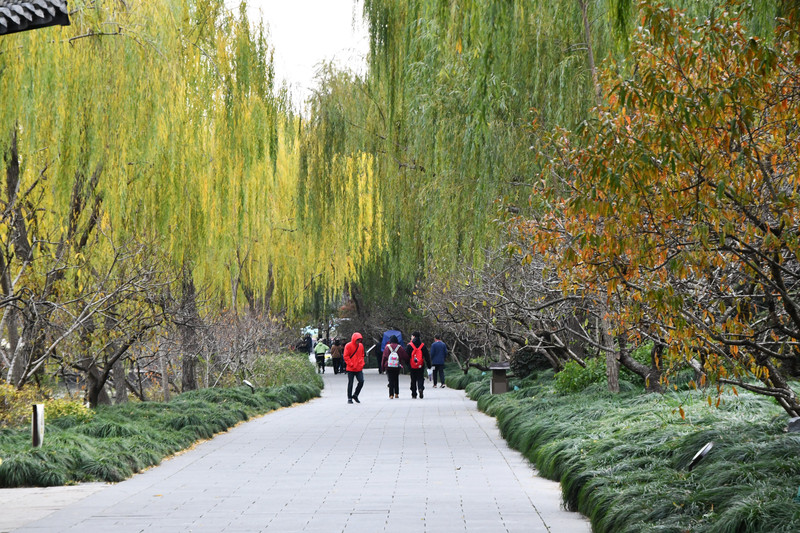
The long embankment is on the west bank of the lake and is hundreds of meters long. There are willow trees and peach trees beside the embankment, which are well interspersed and are a good place to enjoy spring. "Long Dike Spring Willow" is one of the twenty-four scenic spots in Yangzhou. Visiting the Long Causeway in autumn and winter is as beautiful as it is.
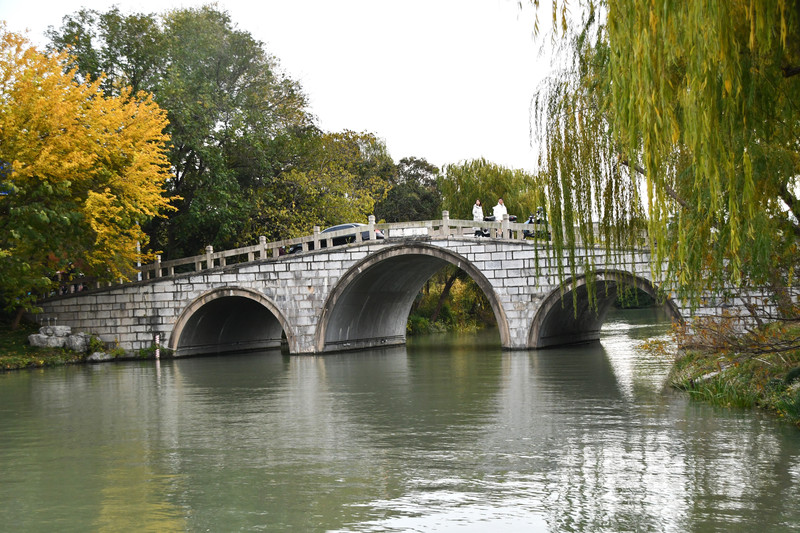
"Yangzhou is good, the first is Hongqiao. The willow trees are green and the rain is three feet high, and the cherries are red and break with a whistling sound, and they are stationed everywhere.", This poem describes the Great Hongqiao Bridge. The Da Hongqiao Bridge spans Slender West Lake and is located outside the south gate of Slender West Lake. It is a bridge from the Xiyuan River to the Changdi Chunliu. Dahongqiao is famous in Yangzhou history. It was once the place where literati held the "Red Bridge Repair Contract" in the Qing Dynasty. It attracted many literati and scholars to guide the country and compare poems and poems here, leaving many precious inkprints and touching stories. stories.
Yangzhou Dongguan Street
Dongguan Street is the most representative historical old street in Yangzhou. It runs to the ancient canal in the east and Guoqing Road in the west. It has a total length of 1122 meters. The original street surface is paved with long slabs. In the past, it was not only a hub for land and land transportation in Yangzhou, but also a center for commerce, handicrafts and religious culture. The streets are bustling and lined with businesses. There are many businesses and business is booming. There are nearly 100 Lu Chen Xing, Youmi Fang, Fresh Fish Shop, Eight Xian Shop, Melon and Fruit Shop, and Bamboo and Wood Shop.
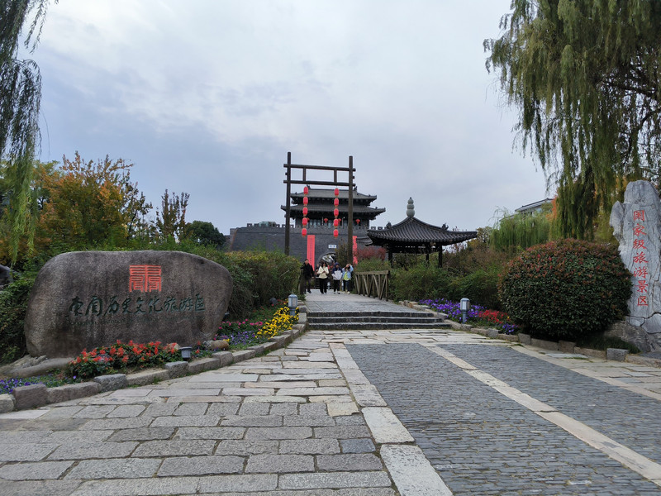
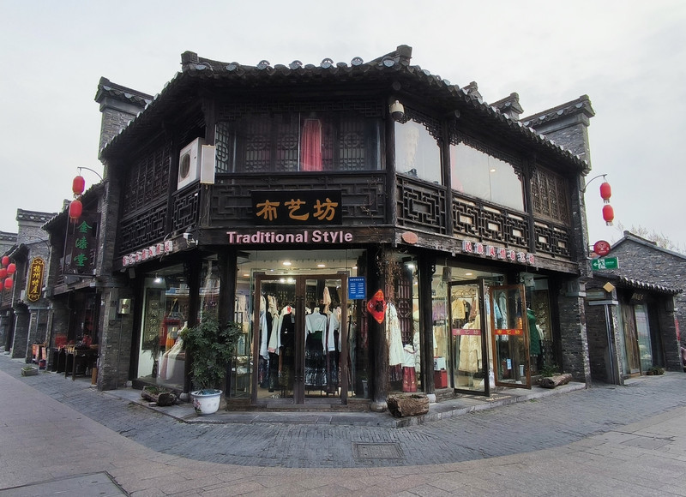

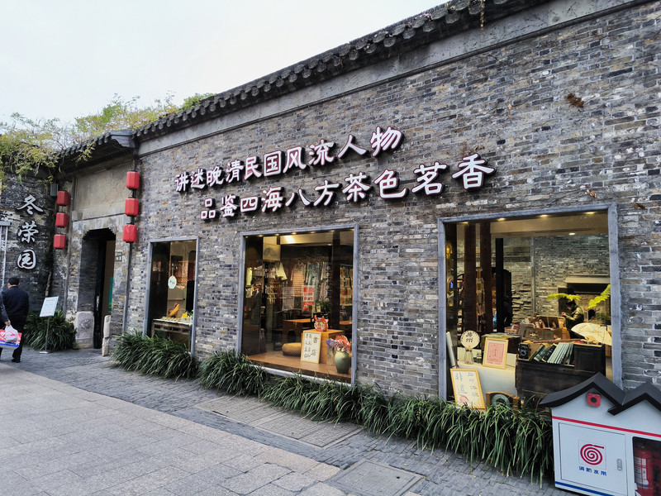

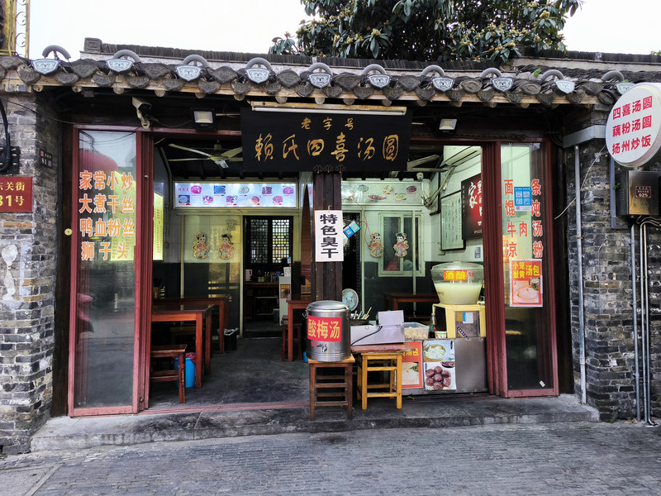
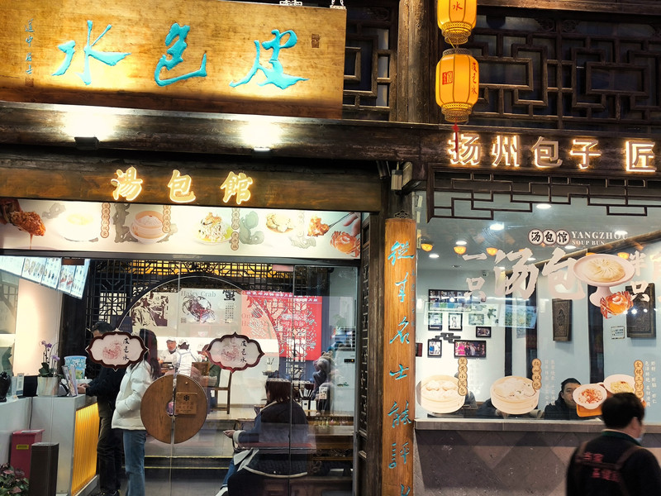
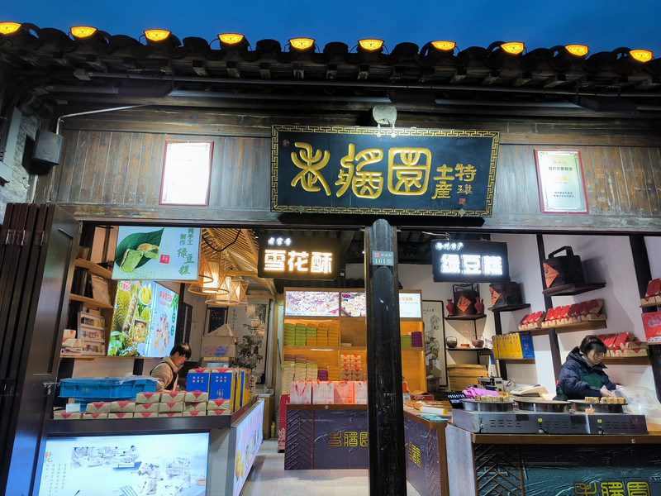
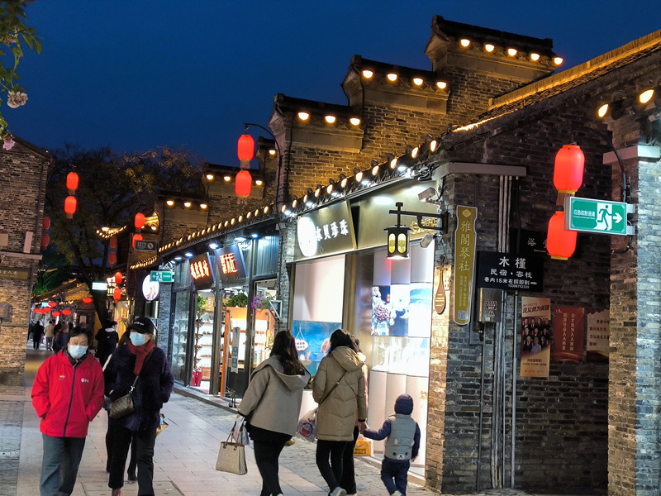
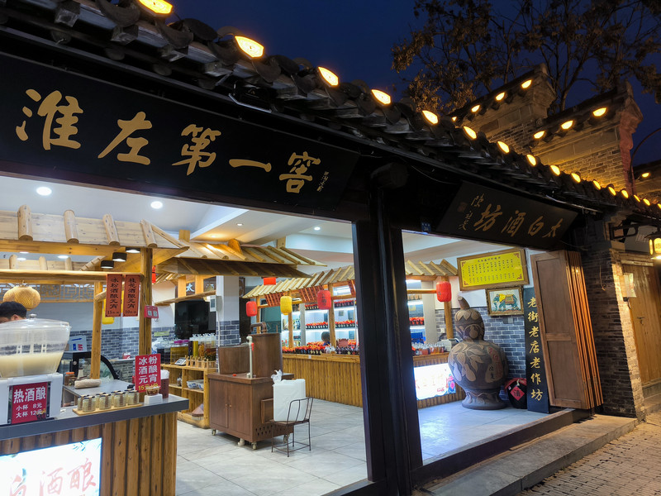
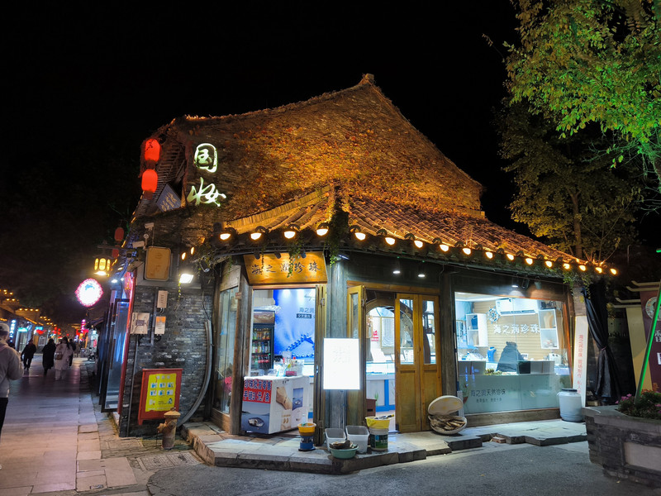
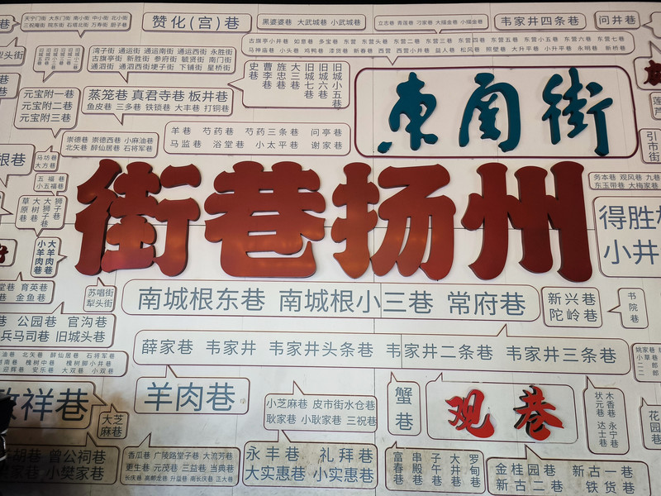
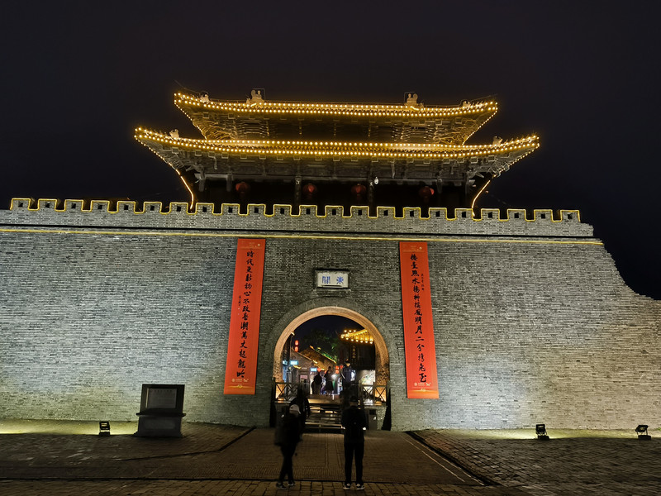
Song Dynasty East Gate TowerIt is located in the "Yangzhou City Site (Sui-Song Dynasty)", a national key cultural relics protection unit. In October of the first year of Jianyan in the Southern Song Dynasty (1127), Emperor Gaozong Zhao Gou regarded Yangzhou as his "travel place". Lu Yihao, governor of Yangzhou, was appointed as a part-time assistant minister of the Ministry of Revenue, and was subsequently promoted to Minister of the Ministry of Revenue. In October of the second year of Jianyan (1128), Zhao Gou issued an edict in Yangzhou ordering "Yangzhou to be dredged and built the city." Lu Yihao took charge of the matter and mobilized national strength to build the capital with large bricks. It was historically called the "Great City of the Song Dynasty". The slightly square city of the Song Dynasty is about 2200 meters from east to west and about 3000 meters from north to south. It has four gates: Kanghai in the east, Tongsi in the west, Anjiang in the south, and Yingen in the north. Three archaeological excavations have been carried out at the Dongmen site since 2000. Not only are the relics of the Tang, Five Dynasties, Northern Song and Southern Song Dynasties clear overlapping relationships, but also the doorways of the Northern Song Dynasty state city have been discovered. The east and west sides of the city are 5.07 meters and 6.09 meters respectively. Based on the width of the wall base of 13.5 meters, the top of the city wall is about 9 meters wide and 13 meters high. Dongmen Ruins Park was built in 2006. In 2009, based on the Song Dynasty's "Building Style", the city wall and the gate building on the top of the mountain with heavy eaves were rebuilt to reproduce the majestic appearance of Yangzhou in the Song Dynasty, which was "magnificent and overshadowed by the Changhuai River and superior in shape to the southeast".
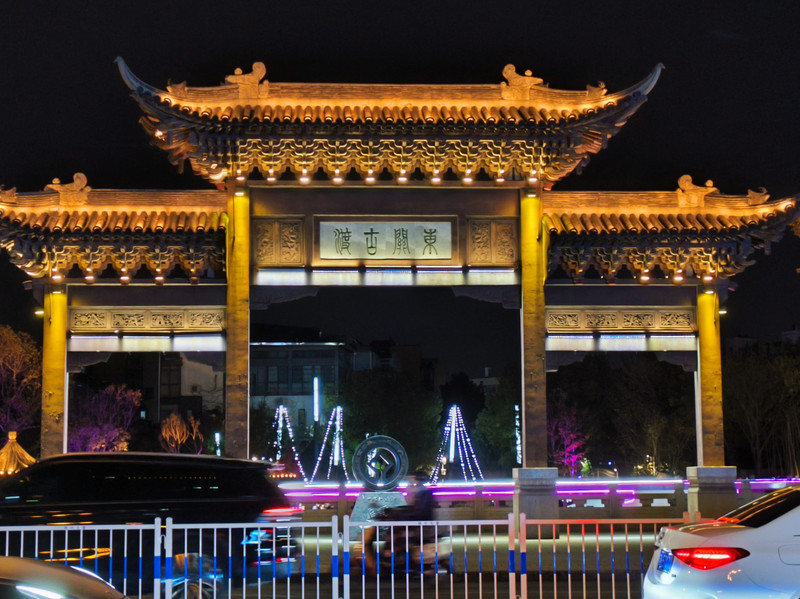
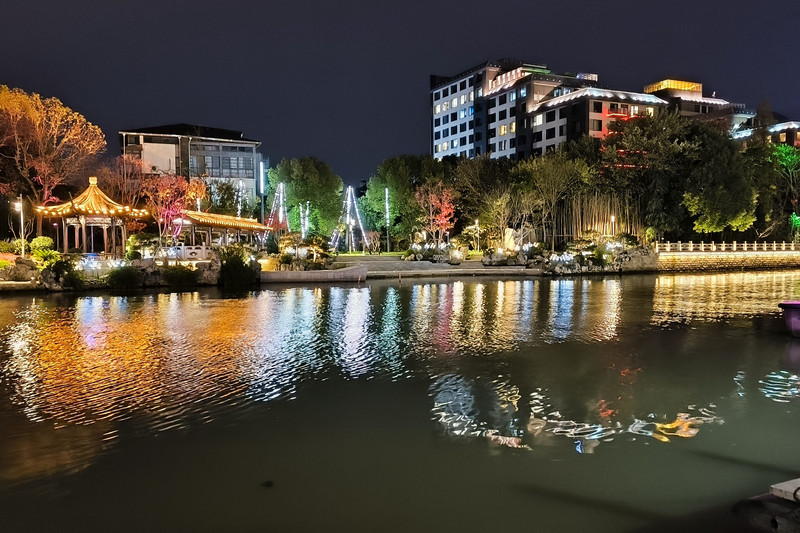

Yangzhou China Grand Canal Museum
Yangzhou China Grand Canal Museum covers an area of 200 acres and has a total construction area of 79,373.59 square meters. The main body consists of two parts: the museum and the Universiade Tower. The overall tone of the museum is based on the Tang Dynasty architectural style, and was designed by Zhang Jinqiu, academician of the Chinese Academy of Engineering and chief architect of the China Architectural Northwest Design and Research Institute.
The overall shape of the Yangzhou China Grand Canal Museum adopts the shape of a giant ship and incorporates sail elements, just like a giant ship about to set sail by the canal. The Universiade Tower is designed in the style of the Tang Tower. The tower is 100 meters high and can be accessed through the Changhong Reclining Wave Promenade built on the roof of the museum. The Universiade Tower is about 1.2 kilometers away from Wenfeng Tower in Wenfeng Temple and about 4 kilometers away from Tianzhong Tower in Gaomin Temple. Standing on the highest observation deck of Sanwan Scenic Area and overlooking, you can see a spires in the north and south: in the north is Wenfeng Tower, which was the starting point of Jianzhen, a senior monk in the Tang Dynasty, to Japan; in the south is Tianzhong Tower, which was once the palace of the Qing Dynasty emperor. Wenfeng Tower, Universiade Tower and Tianzhong Tower form a landscape of "three towers reflecting three bays" along the canal.
The museum consists of five parts: the exhibition hall, the inner courtyard, the square in front of the museum, the Universiade Tower and the Jinyue Bridge. It will display the past and present life of the Grand Canal in the entire basin, during the entire period and in all directions. At present, more than 10,000 pieces (sets) of various cultural relics and exhibits reflecting the theme of the canal from the Spring and Autumn Period to the present have been collected. The largest cultural relic in the museum is the Grand Canal River intercepted and transported from near Kaifeng, Henan. It is 25.7 meters long and 8 meters high. Visitors can clearly see the changes in river courses in the Tang, Song, Yuan, Ming and Qing dynasties.
The collection of Yangzhou China Grand Canal Museum comes from solicitation and donations. As of the end of 2021, the Yangzhou China Grand Canal Museum has more than 10,000 pieces (sets) of ancient books and documents, calligraphy and paintings, ceramics, inscriptions, metal ware, miscellaneous items and other cultural relics that reflect the theme of the canal from the Spring and Autumn Period to the present.
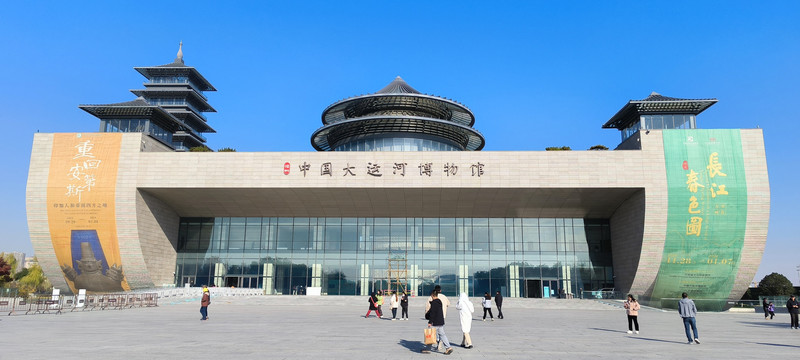
The China Grand Canal Museum is located on the bank of the Sanwan Ancient Canal in Yangzhou. It is a special museum that displays the world cultural heritage value of the Grand Canal in the entire basin, in full time and in all directions, and as well as the better life brought by the Grand Canal.
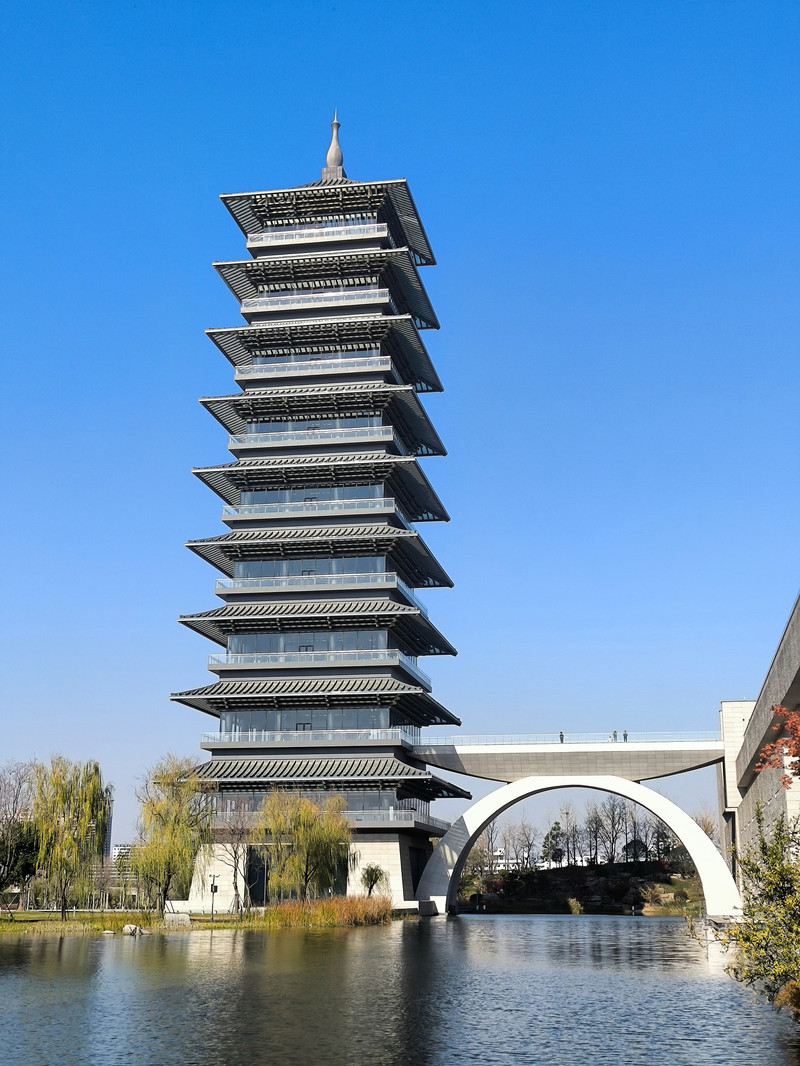
The museum's New Tang-style building combines traditional and modern beauty, with a total area of about 79,000 square meters. It consists of five parts: the exhibition hall, the inner courtyard, the square in front of the museum, the Universiade Tower and the Jinyue Bridge. Among them, the museum, the tower and the bridge complement each other. You can overlook the historical landscape of "three bays and one dam".
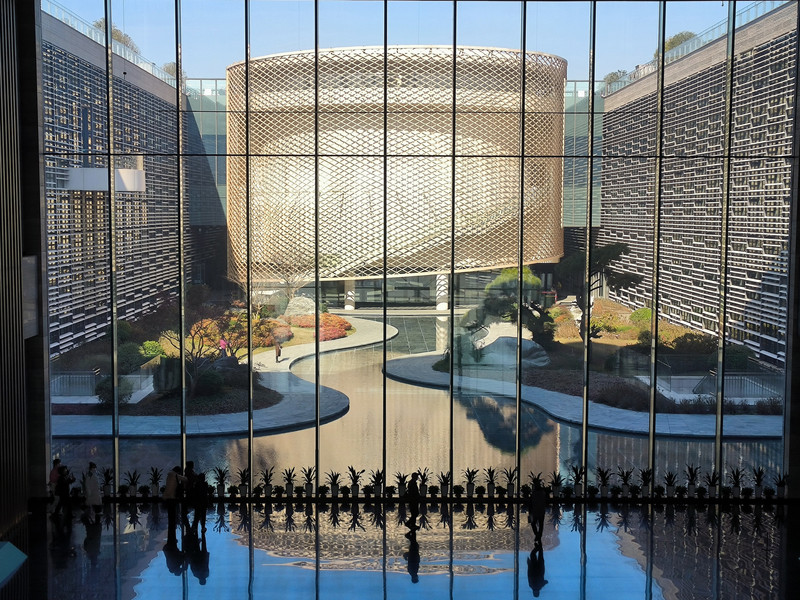
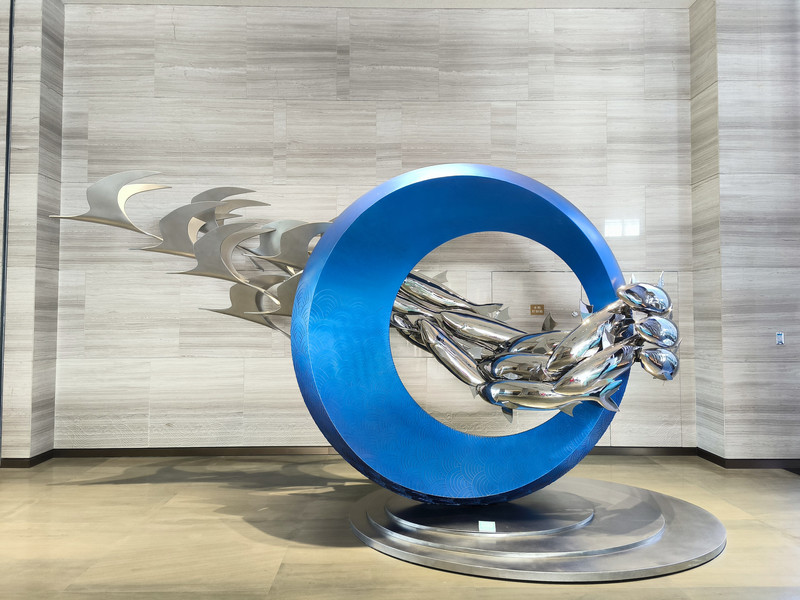
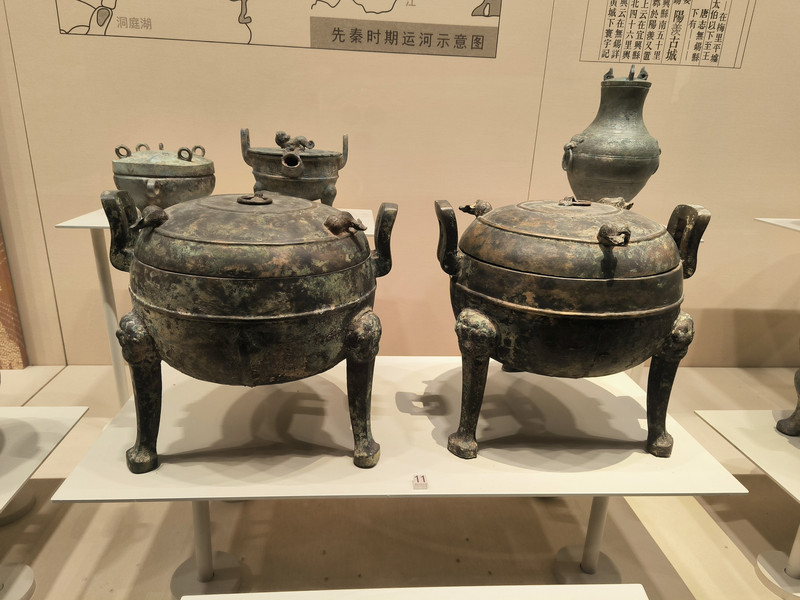
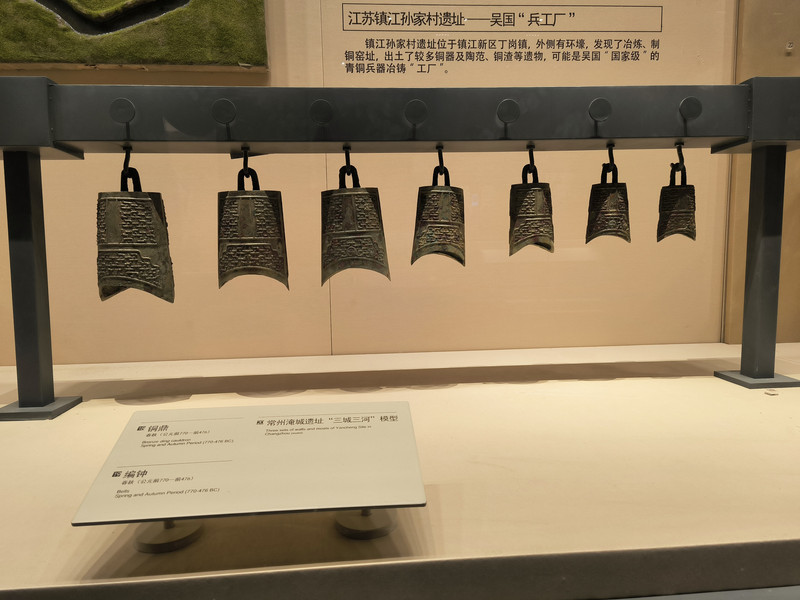
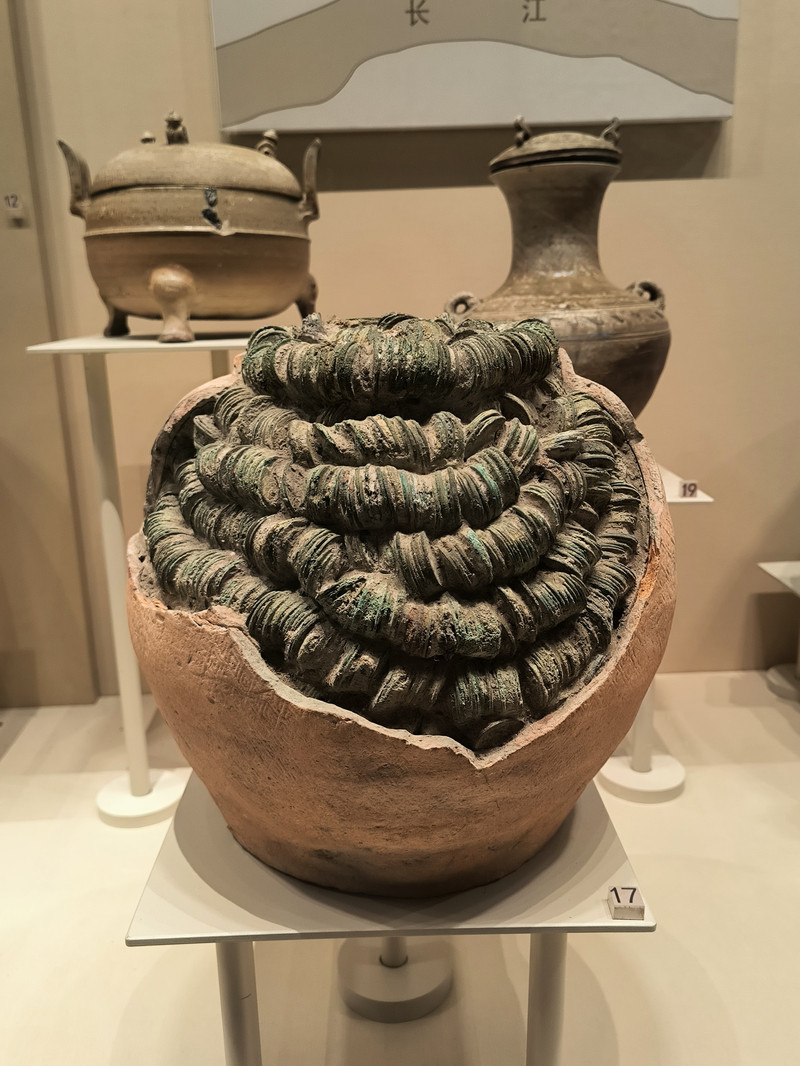
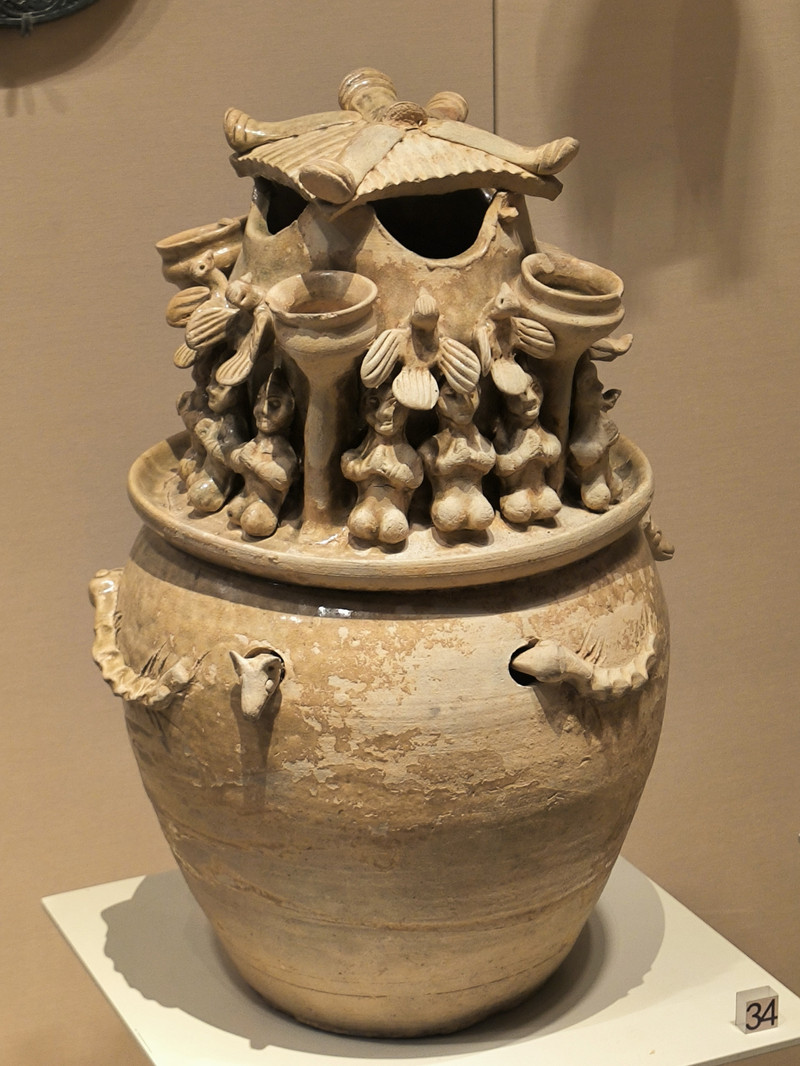
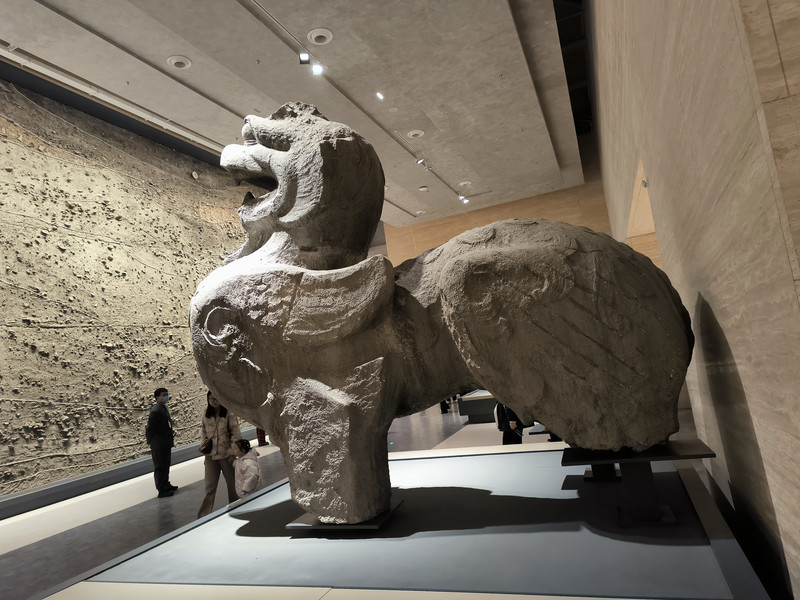
The largest exhibit in the museum, the Laobian River section, is supported by the Henan Province Institute of Cultural Relics and Archaeology, and is taken from a 25.7-meter-long and 8-meter-high section of the Laobian River near Kaifeng, Henan. The lines on the section of the river are like annual rings, clearly outlining the strata from the Sui and Tang Dynasties to the Ming and Qing Dynasties. The earliest ones are more than 1400 years ago, visually showing how the river channel became wide to narrow until it was completely silted into flat land. It occupies an entire wall, like a giant movie. In every dynasty, the width of the Laobian River and even the silting scenes were preserved on it. Beneath the rough grains is a history of the changes of canals and rivers. If you have to choose one as the treasure of the town, then this one is the most qualified for election.
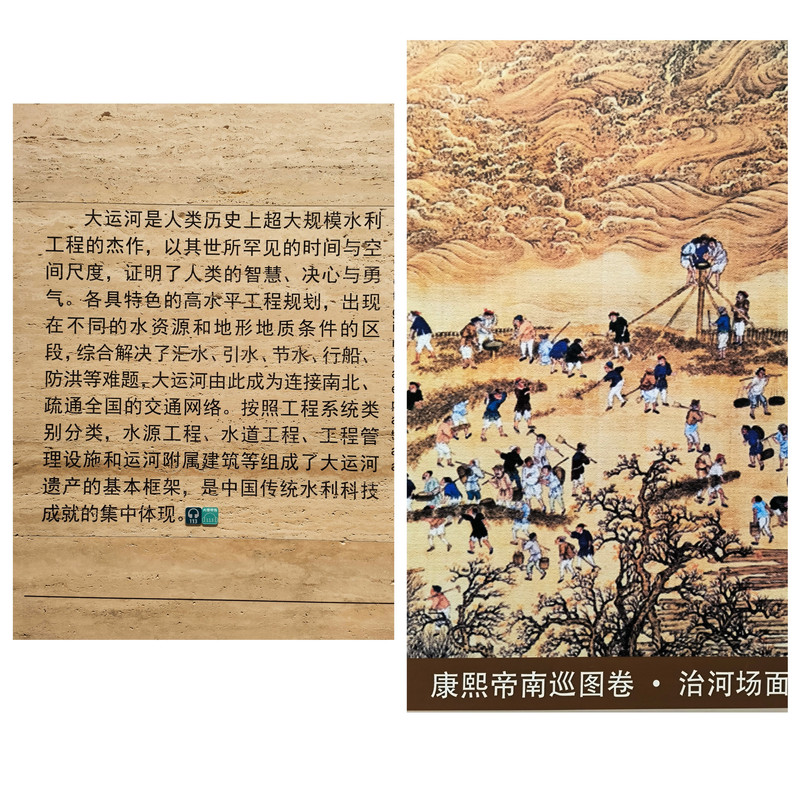
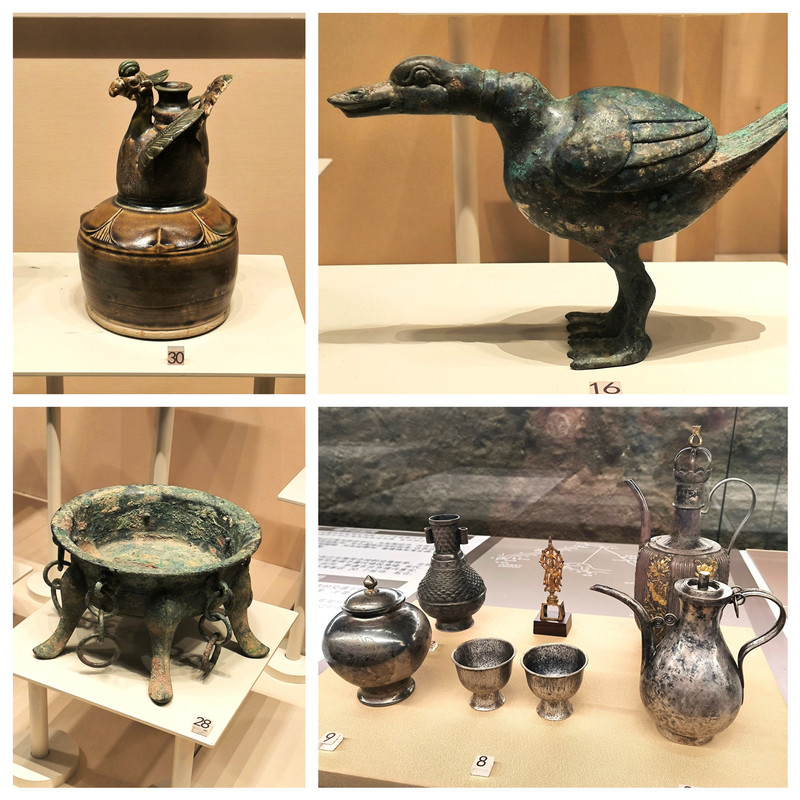
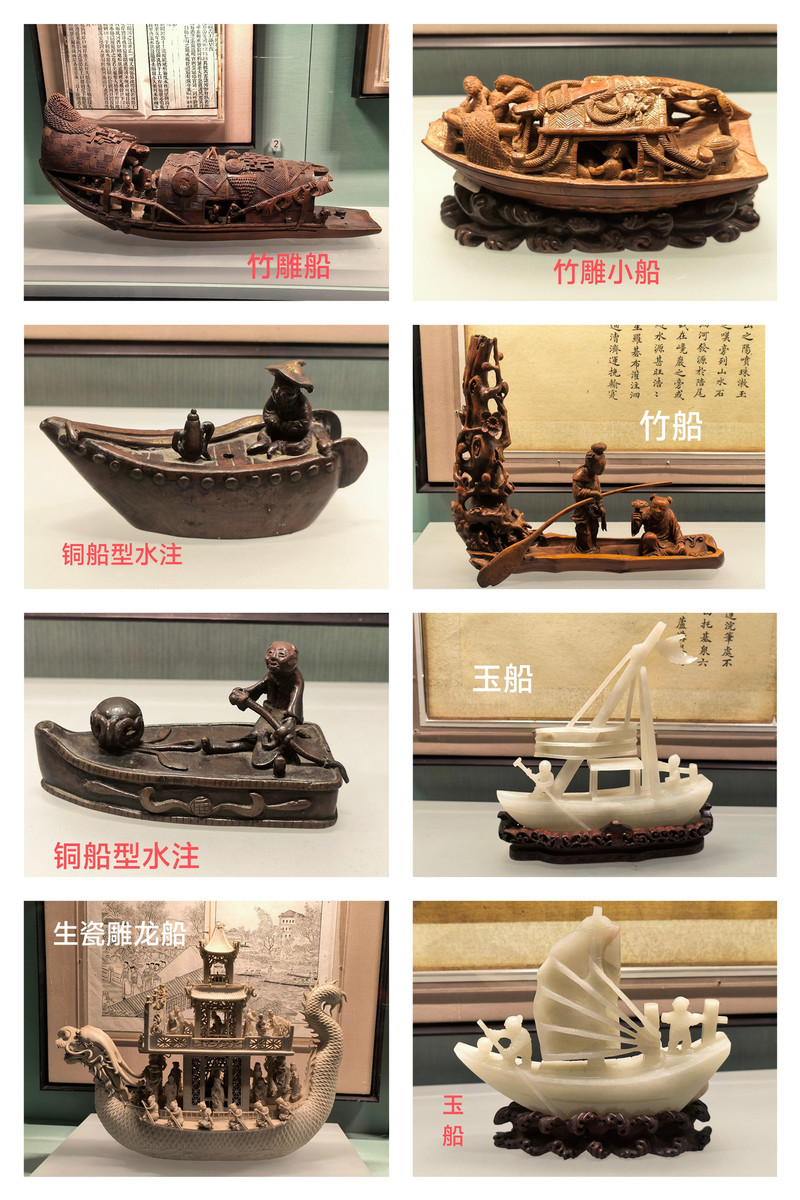
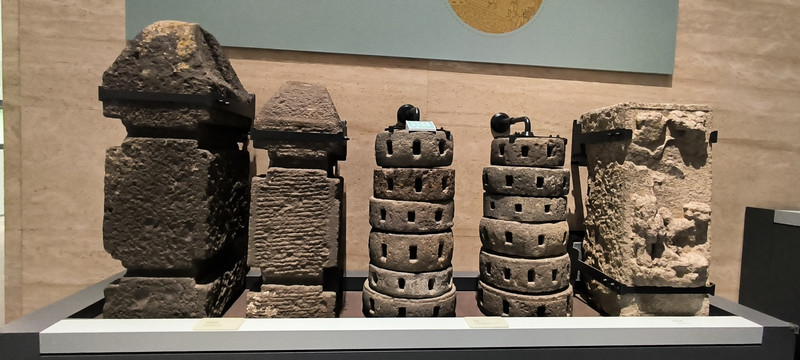
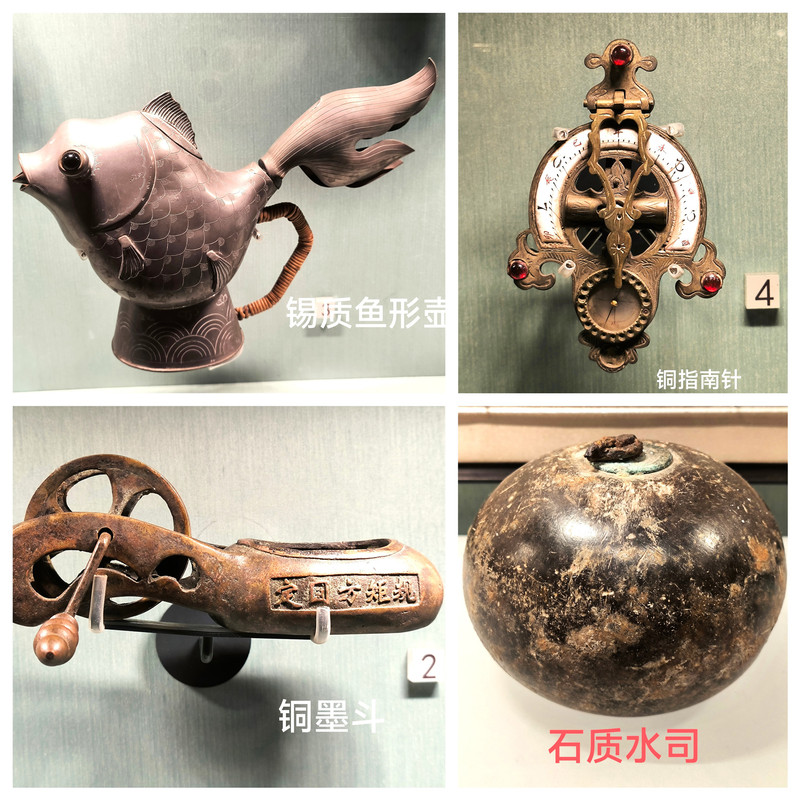
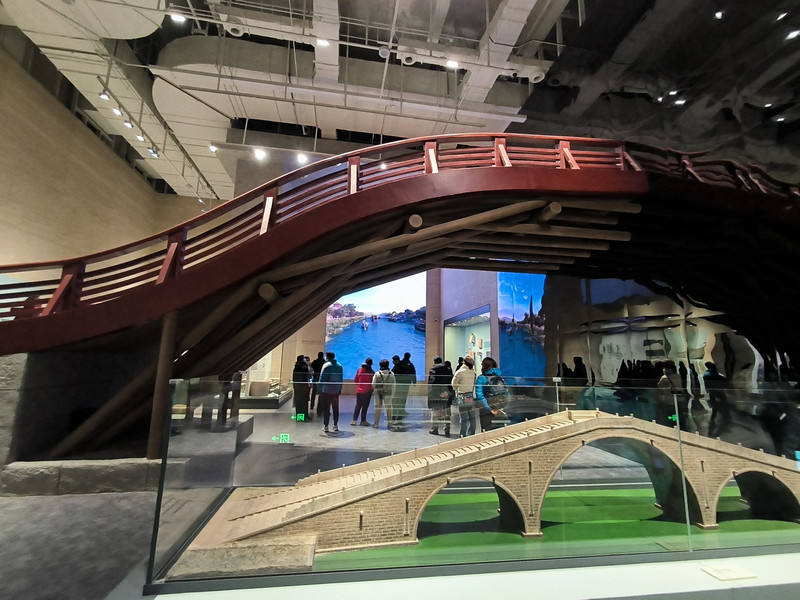

The exhibition displays the historical features and cultural values of China's Grand Canal in a panoramic view, observes the historical evolution of the vicissitudes of the canal, marvels at the craftsmanship of water conservancy projects, learns about the transformation of the country's management, and reads the flow of people's livelihood and industries. It also combines the Grand Canal's long history of application. The long road to heritage application, as well as the new era background of the construction of the Grand Canal Cultural Belt and the National Cultural Park, provides a comprehensive review and outlook on the protection, inheritance and utilization of world cultural heritage.

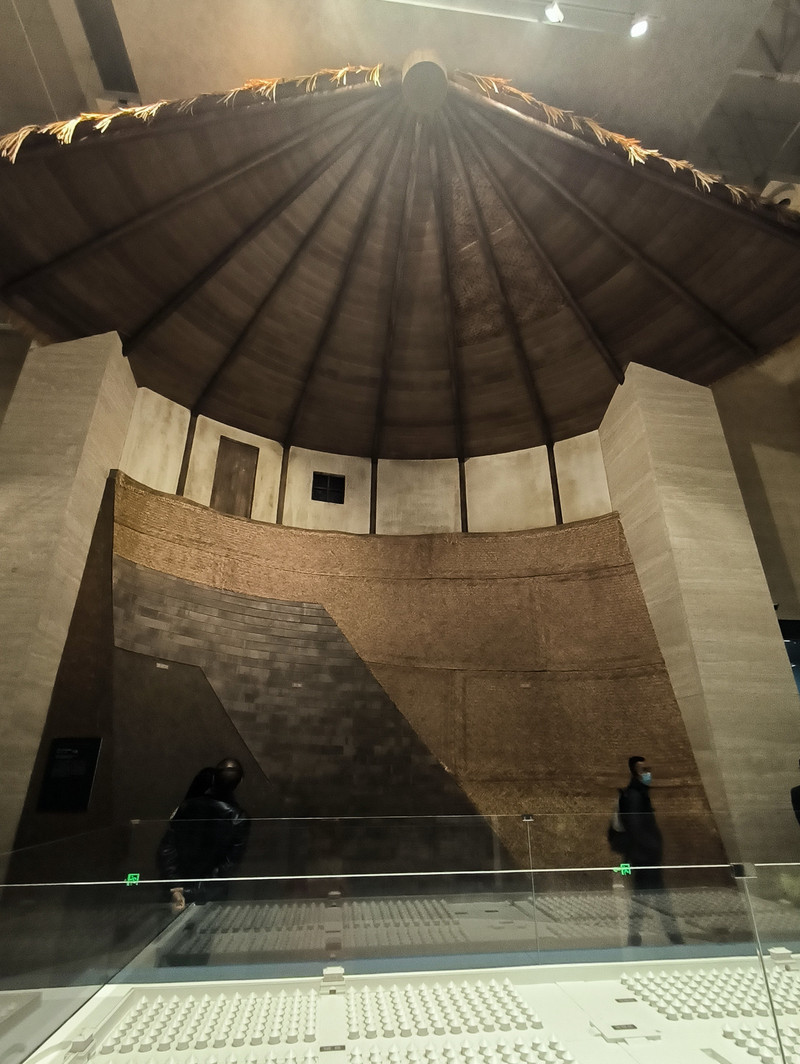
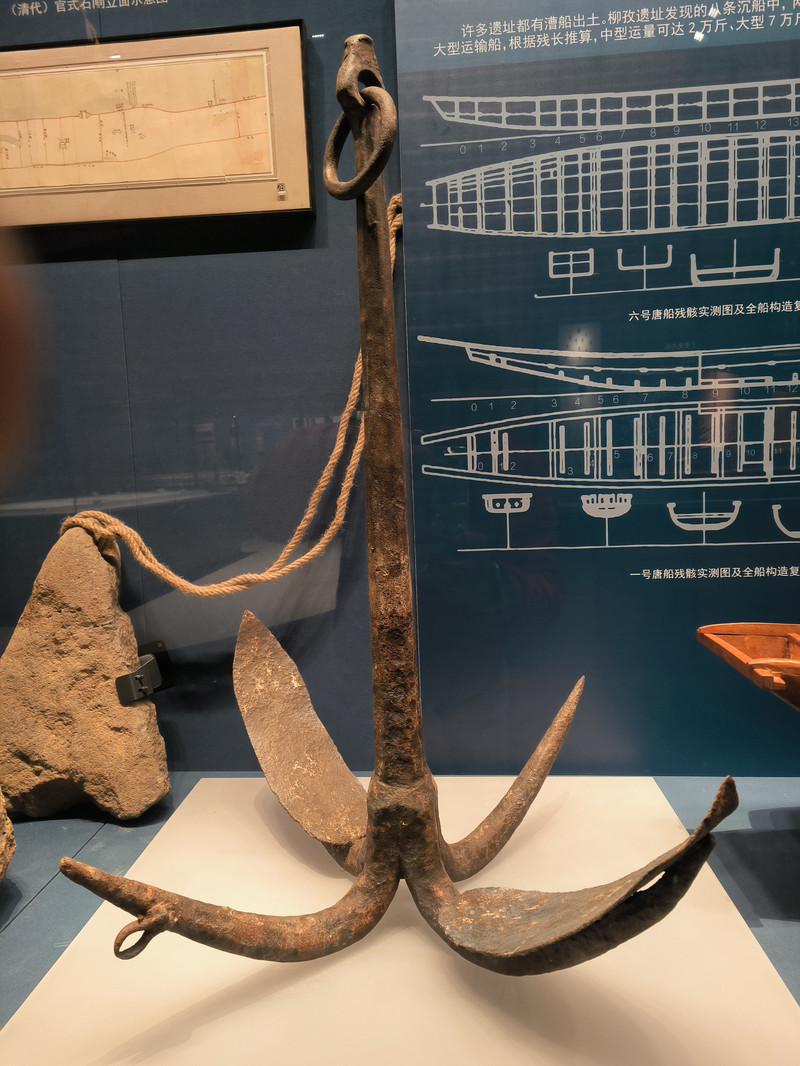
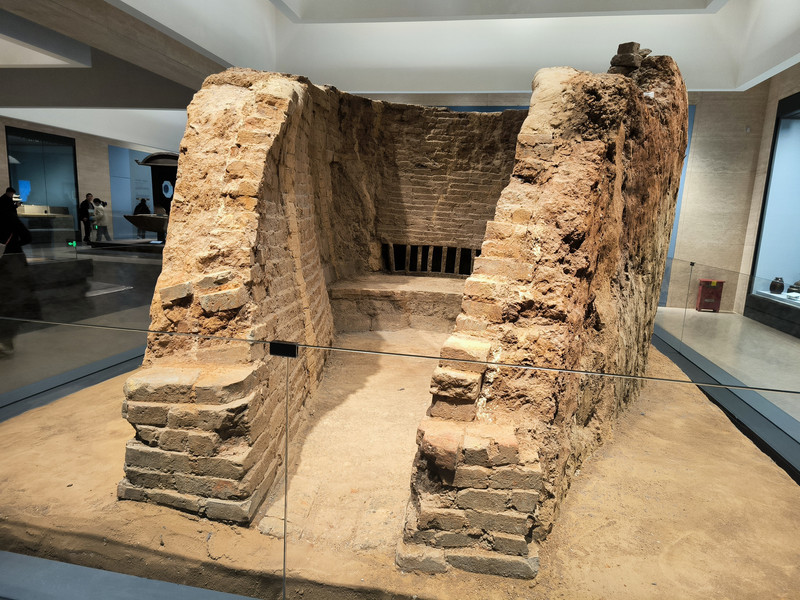
The Mantou Kiln of the Southern Song Dynasty came from Fenghuang Village, Zhangzhu Town, Yixing City. It weighed 33 tons and consisted of five parts: an operation room, kiln door, fire chamber, kiln bed and flue. Yixing is close to many canals such as Jingxi and Jiangnan Canal, and is also a famous pottery capital. This ancient Southern Song Dynasty kiln for firing bricks and tiles witnesses this history and reflects the developed handicrafts along the ancient canals.
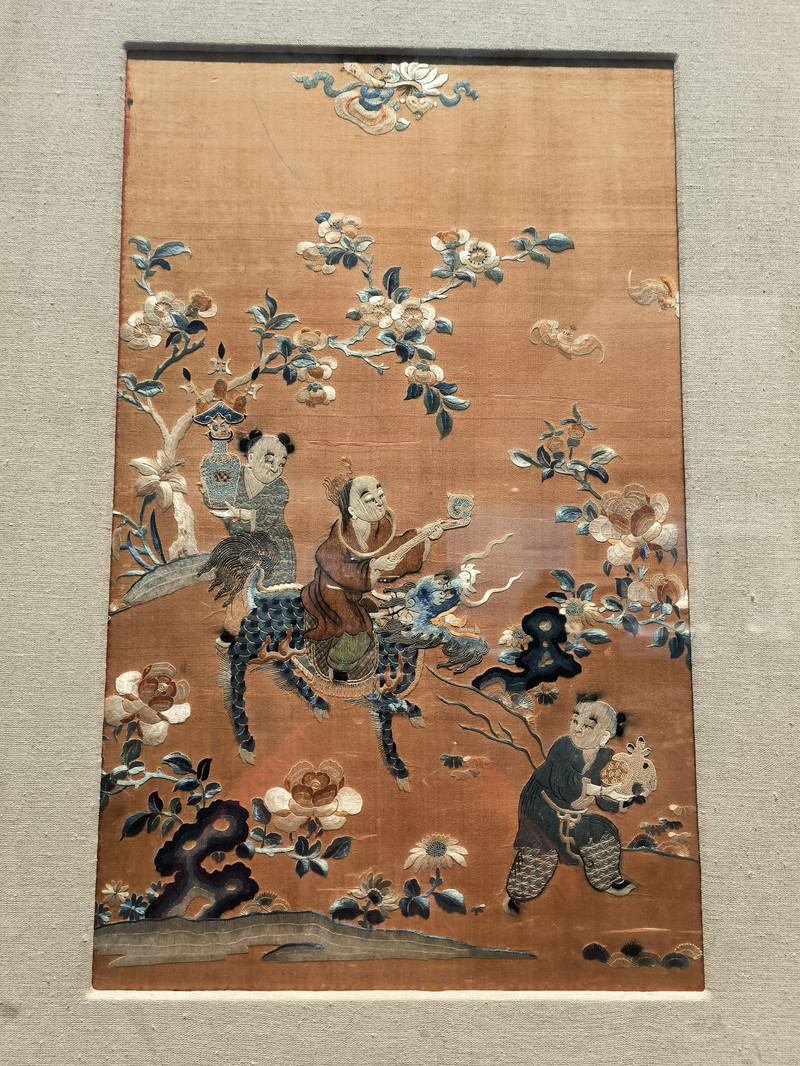
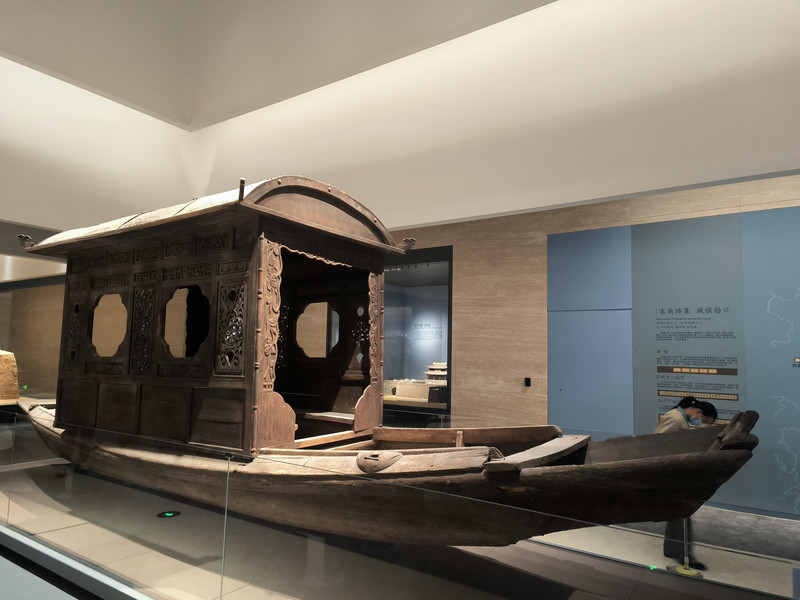
The exhibition is a multimedia interactive experience exhibition with the theme of boats on the Grand Canal of China. It uses physical experience combined with digital multimedia virtual experience to tell the evolution of boats on the Grand Canal, the types of boats and other related knowledge and stories, and shows the Grand Canal boats brought by the Cultural integration of north and south and the beautiful life of ancient and modern times.
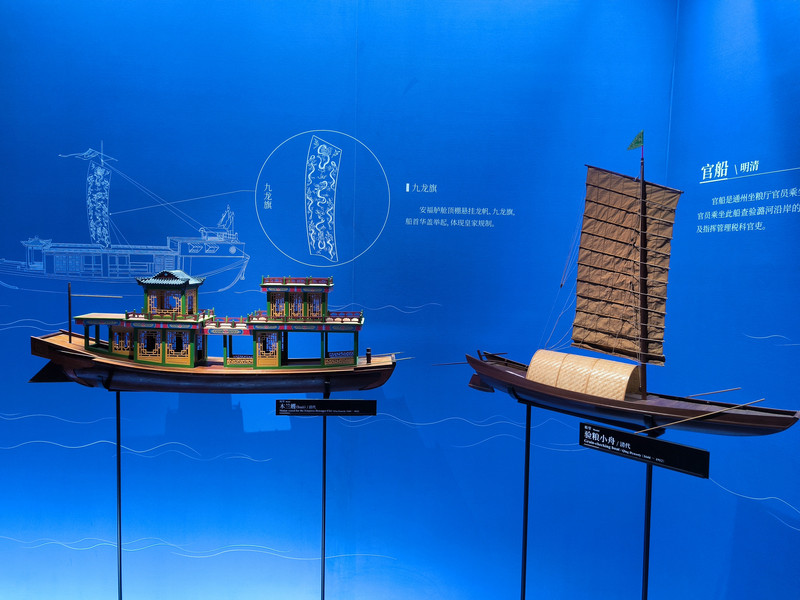
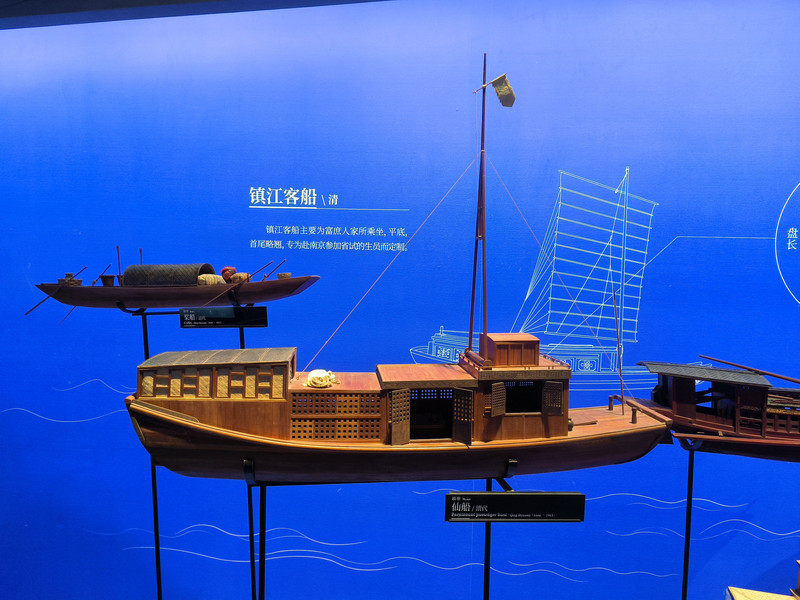
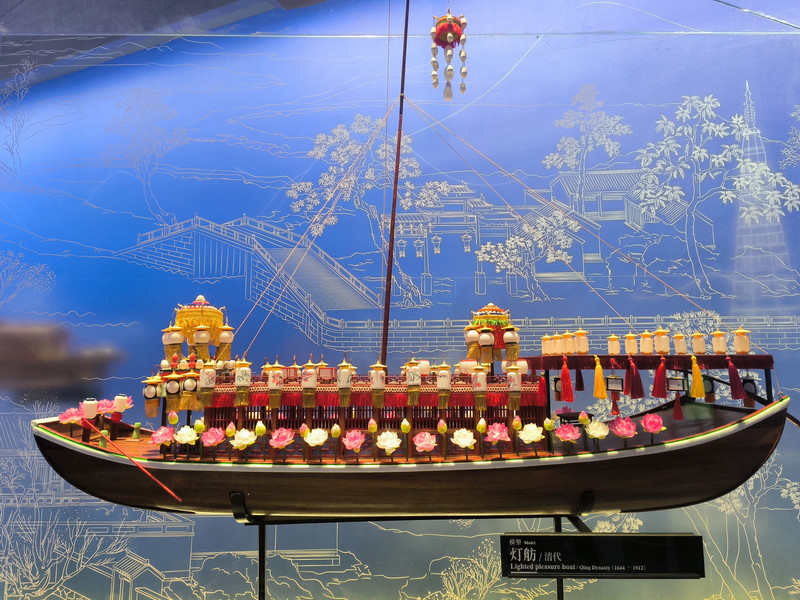
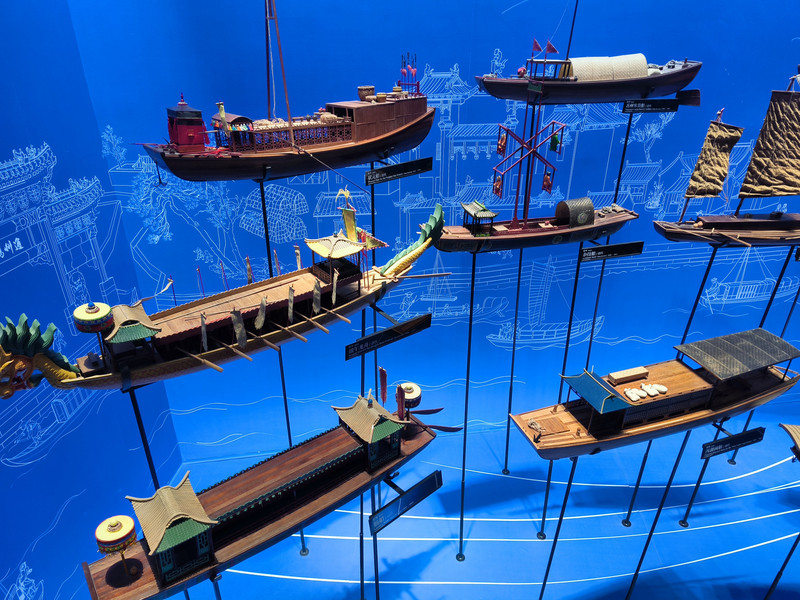
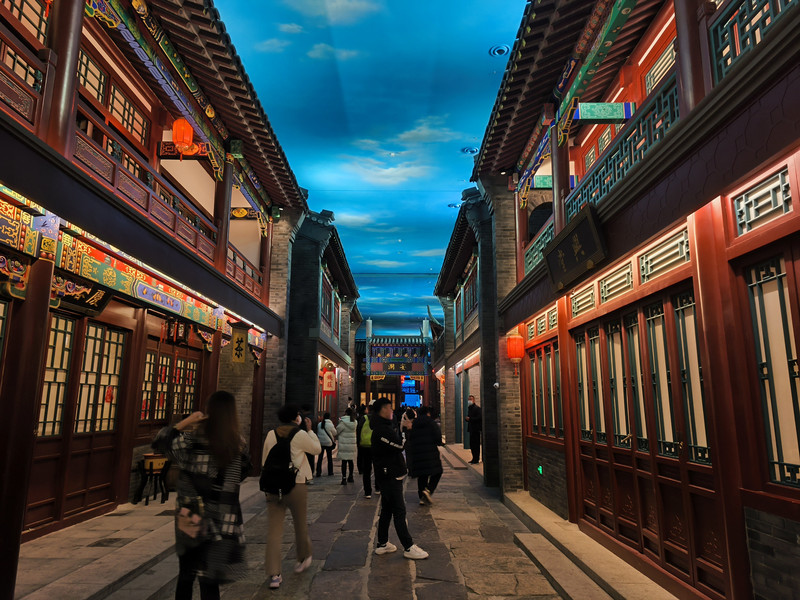
The exhibition uses the model of "urban historical landscape reproduction" to create an exhibition hall with historical scenes and real business formats, allowing the audience to interact and experience it. The entrance starts with the boat walking to the shore, and a main street connects the "canal stories" in different spaces and different times. With true vision, touch, taste, smell and hearing experiences, the audience can be immersed in the scene from multiple dimensions., start a journey through time and space.
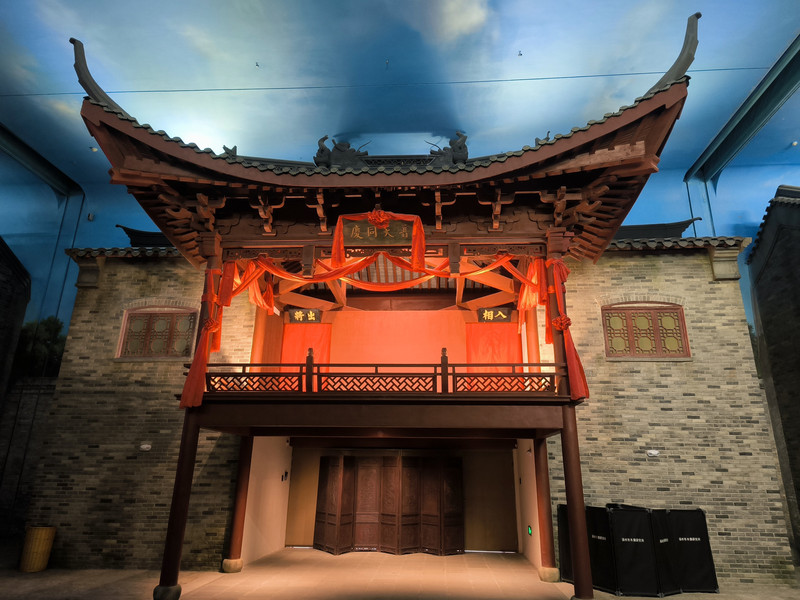
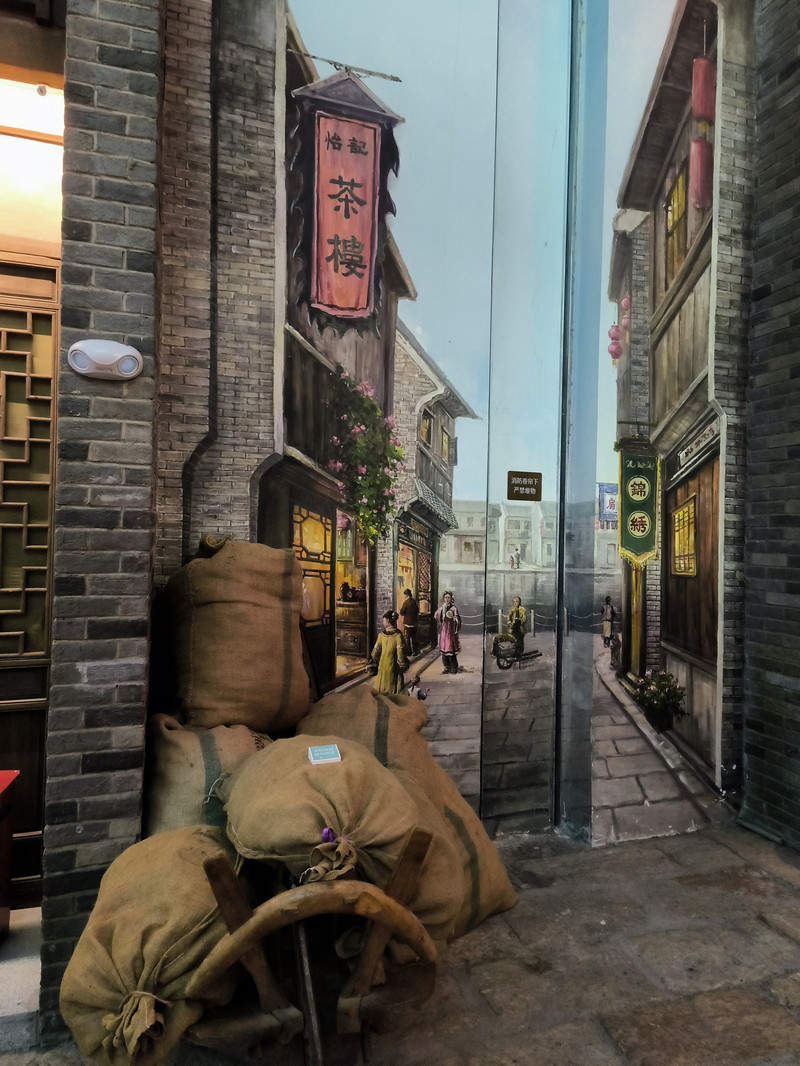
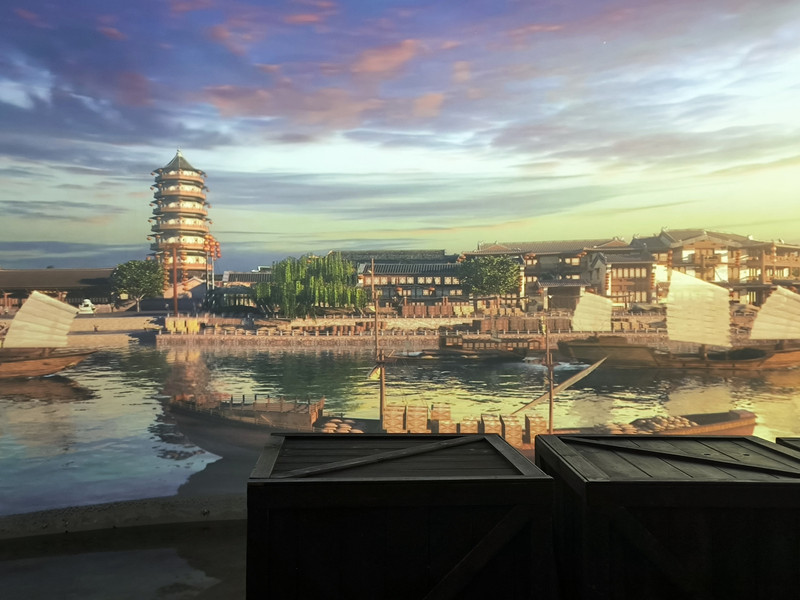
Follow the museum's 3D images to tour the Grand Canal and enjoy the scenery on both sides of the Grand Canal.
Yangzhou Daming Temple
Daming Temple is located on the middle peak of Shugang in the northern suburbs of the ancient city of Yangzhou. It was first built during the Ming Dynasty of Liu Song and Emperor Xiaowu of the Southern Dynasties (457-464). The temple we see now was built during the Tongzhi period of the Qing Dynasty. Before Jianzhen, a famous monk in the Tang Dynasty, he taught scriptures and precepts in Daming Temple before he left Japan, making Daming Temple an important ancient temple in the history of Buddhist cultural relics relations between China and Japan. Daming Temple and its affiliated buildings have been famous for their integration of Buddhist temples, cultural relics and garden scenery. They are a national cultural treasure with rich historical and cultural connotations.
Daming Temple is named after it was first built during the Ming Dynasty of Emperor Xiaowu of the Liu Song Dynasty in the Southern Dynasties (457-464). Over the past 1500 years, the names of the temples have changed many times, such as "Qiling Temple" and "Xisi" in the Sui Dynasty, and "Chengping" in the late Tang Dynasty. In the Qing Dynasty, due to the name "Ming Dynasty", it was once called "Qiling Temple". In the 30th year of Qianlong, the emperor personally wrote a book titled "Edict Title Fajing Temple." In 1980, Daming Temple restored its original name. (Tickets 30 yuan)
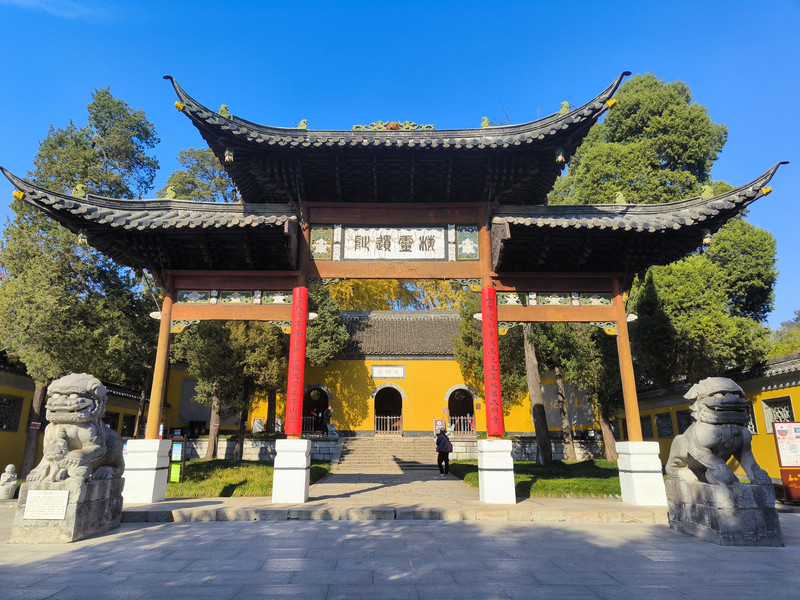
Follow hundreds of soothing stone steps to the square in front of Daming Temple and face a solemn and elegant archway. The archway was built to commemorate the Qiling Tower and Qiling Temple. It has four pillars and three towers, and a stone foundation under it, looking like a canopy. Above the middle gate and facing south, there are the four characters "Qiling Ruins" in seal script, written by Yao Yu, the salt transportation envoy during the Guangxu period of the Qing Dynasty. The font is magnificent and beautiful.
The pair of stone lions sitting in the south in front of the archway are particularly eye-catching. The stone lions are carved according to the specifications of the royal garden. They are majestic and strong, with their heads straight, squatting, straight waists, and front claws flat, looking down on the distance. They are ancient relics of the famous Chongning Temple in Yangzhou, which were moved here in the 1960s. Two stone tablets are embedded on the east and west walls in front of the temple. On the east are Jiang Hengshan's "First View of East Huaidong" and on the west are the characters "The Fifth Spring in the World" written by Wang Shu.
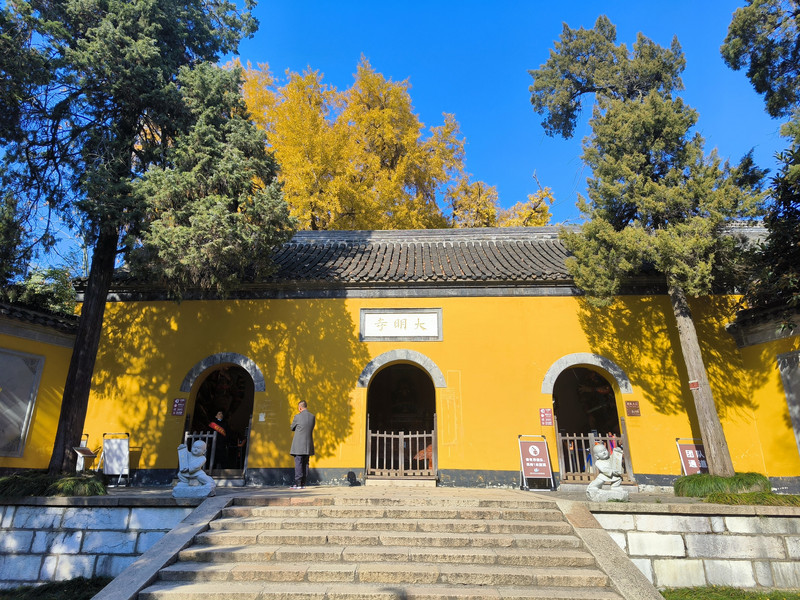
The gate hall of Daming Temple also serves as the Hall of Tianwang. The three words "Daming Temple" on the front entrance were engraved by Zhao Puchu, Vice Chairman of the National Committee of the Chinese People's Political Consultative Conference and President of the Buddhist Association of China, from the Sui Dynasty's "Longzang Temple Monument". The ancient style of the font is overflowing. There is a statue of Maitreya in the hall, with a Dharma Protector Wei Tuo on the back, and the four great kings of state holding, growth, wide-sighted, and multi-story are separated on both sides.

Walking through the Tianwang Hall, you will see an open courtyard, towering ancient trees and lingering cigarettes. There are century-old juniper in the east, century-old boxwood in the west, and two Baoding in the middle. After walking through another granite corridor, you will arrivedaxiong Hall。
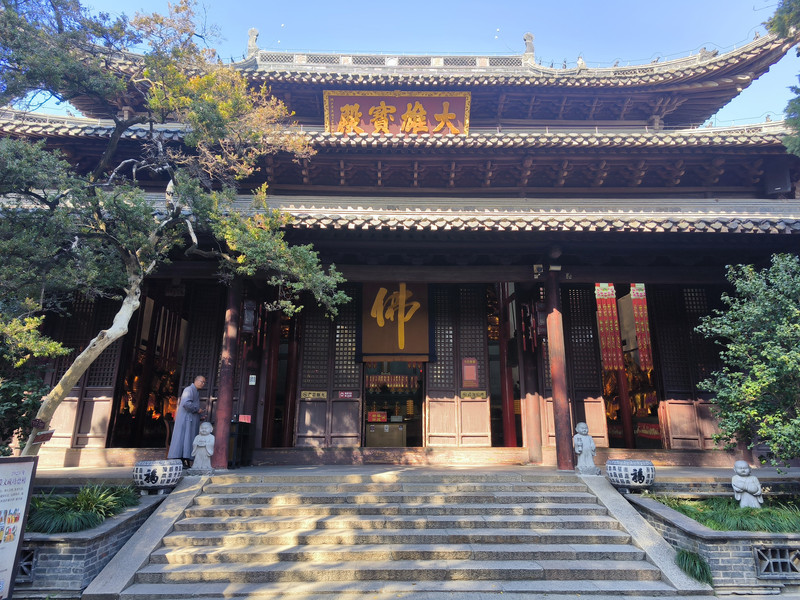
daxiong HallIt is a Qing Dynasty building with three rooms wide, front and rear corridors, triple high eaves, and leaking flower ridges. There is a treasure mirror embedded high on the ridge. The four words "the country is peaceful and the people are safe" are in the sun, and the four words "the weather is smooth" are in the shade. The Dharma statues in the Daxiong Hall are solemn, the scriptures are solemn, and there are all magical implements. The Buddha Buddha of Sakyamuni, sitting on a lotus high platform in the center, is respectfully known as "Da Xiong." On both sides of the Buddha are Kasyapa and Ananda among his top ten disciples. On the east head sits the Medicine Master Buddha, and on the west head sits Amitabha. Behind the Buddhist altar are clay sculptures of "Island Guanyin". On both sides are statues of the Eighteen Arhats. The Buddha statues in the hall were all renovated, with golden light and solemn Dharma.
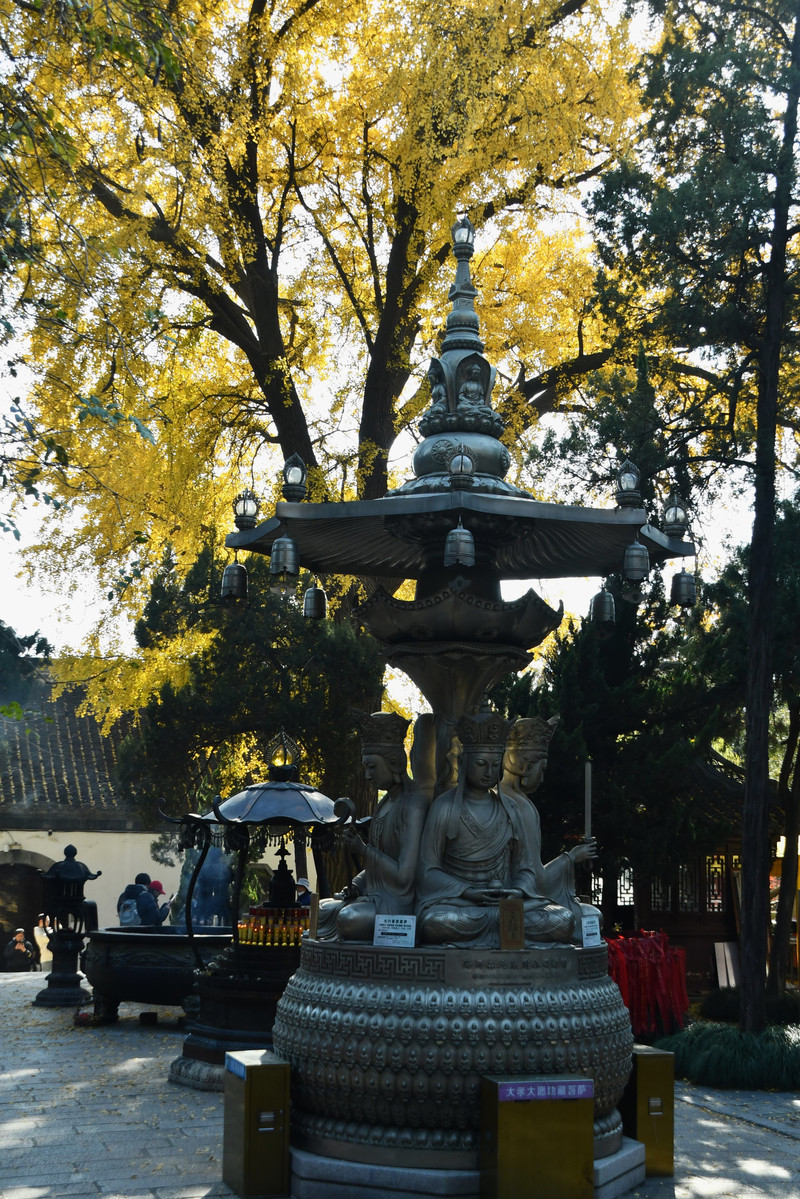
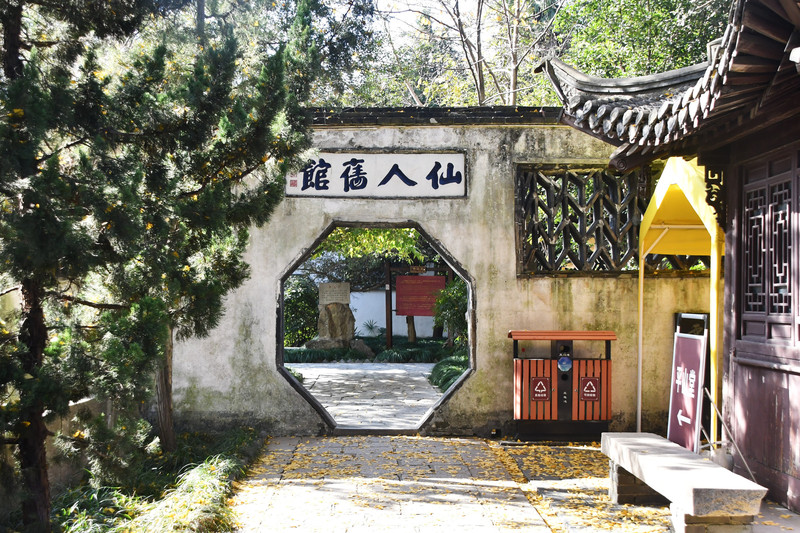
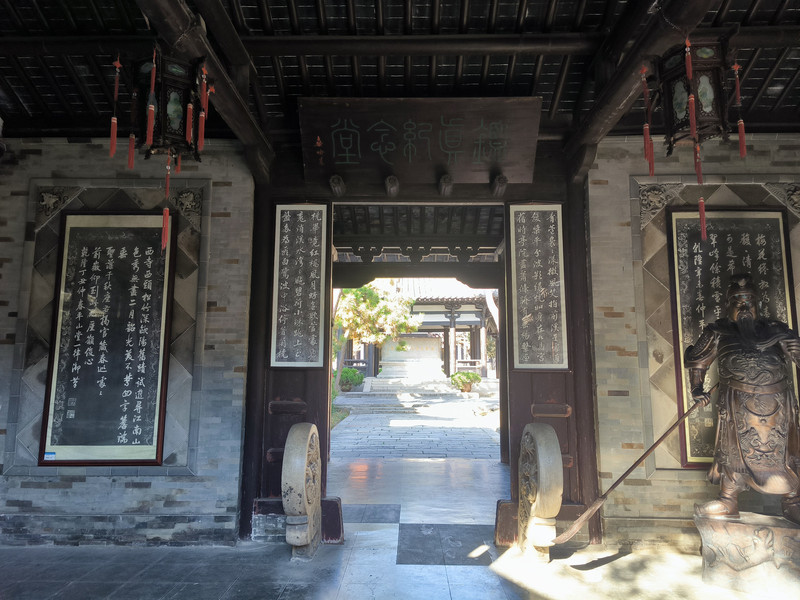
The most distinctive building of Daming Temple is the Jianzhen Memorial Hall. According to the instructions of Premier Zhou Enlai, the memorial hall was laid in 1963 when China and Japan commemorated the 1200th anniversary of the death of Master Jianzhen. Completed in 1973.
Before Jianzhen traveled eastward to Japan, he was the abbot of Daming Temple. Starting from the first year of Tianbao of the Tang Dynasty (742), it has lasted for more than ten years and experienced hardships until the successful sixth eastward crossing. It introduced my country's Buddhism, medicine, language and literature, architecture, sculpture, calligraphy, printing, etc. to Japan, making important contributions to the development of China and Japan. Cultural exchanges between the two countries have made important contributions.
In 1922, Japanese scholar Changpan Dading erected a monument to the ruins of Monk Jianzhen of the Tang Dynasty in front of the temple. It is modeled after the Tang Zhaoti Temple in Nara, Japan and designed by architect Mr. Liang Sicheng. It consists of three parts: a stele pavilion, a corridor and a memorial hall, with a total area of 700 square meters. Inside the stele pavilion stands a horizontal stele of Han white jade in Sumizuo. On the front is the "Monument to the Great Monk Jianzhen of Tang Dynasty" written by Guo Moruo, and on the back is the inscription and ode written by Zhao Puchu to commemorate the 1200th anniversary of Jianzhen's death. Therefore, it is known as the "Three Wonders Monument" of contemporary times. The hospital neutral a stone lantern presented by Elder Takashi Morimoto of Tangzhao Temple in Nara, Japan. In a speech to the Japanese Parliament in 2007, Premier Wen Jiabao said: "There is a stone lantern in Daming Temple in Yangzhou. It is a pair with the stone lantern in Tangzhao Temple in Japan. It is still burning today, symbolizing the everlasting prosperity of Sino-Japanese friendship. "The main hall imitates the Golden Hall of the Tang Zhaoti Temple built under the supervision of Jianzhen in Japan. In the center of the memorial hall is dedicated a sitting statue of Master Jianzhen. This sitting statue is a replica of the Jianzhen statue of the Tang Zhaoti Temple in Nara, Japan, carved with dry lacquer from nanmu. In front of the sitting statue there is a copper incense burner, presented by the Emperor of Japan. Opposite the lobby of the Memorial Hall was originally Qingjing Pavilion, but now it is the exhibition room for Jian Zhen's life stories, cultural relics and historical materials.
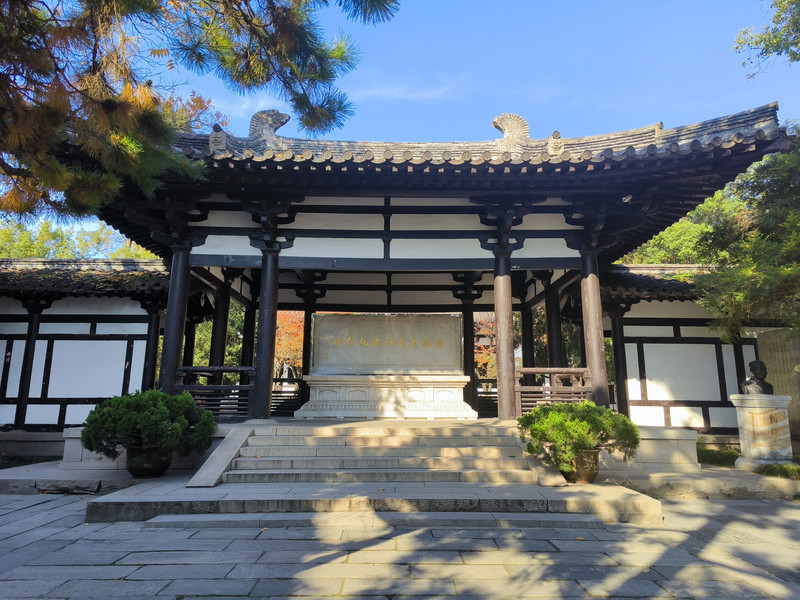
Inside the stele pavilion stands a horizontal stele of white jade in the base of the tomb. On the front is the "Monument to the Great Monk Jianzhen of Tang Dynasty" written by Guo Moruo, and on the back is the inscription and ode written by Zhao Puchu to commemorate the 1200th anniversary of Jianzhen's death.
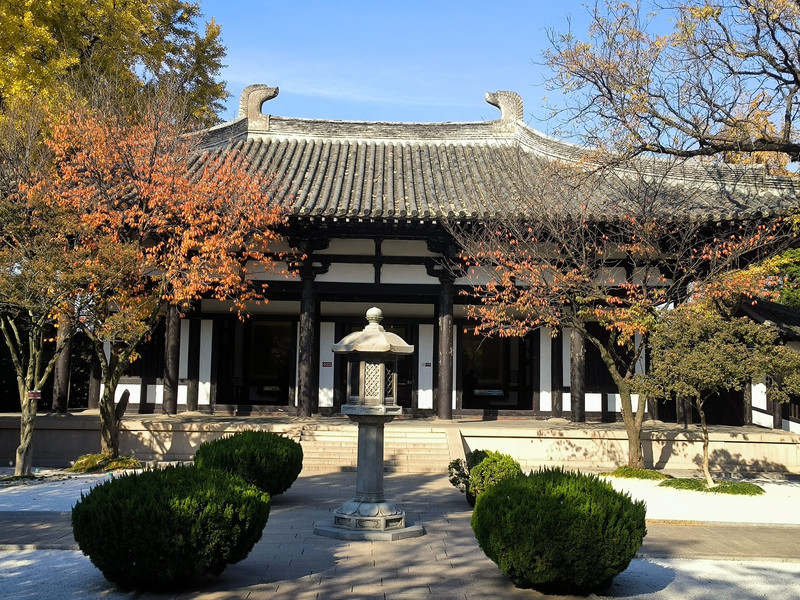
There is a stone lantern in the middle of the courtyard, which was given by the elders of Tang Zhaoti Temple in Japan. It is paired with another stone lantern in Tang Zhaoti Temple. The memorial hall houses a sitting statue of Jianzhen made of nanmu, which is modeled on the statue of Jianzhen in Zhaoti Temple in Tang Dynasty, which is what he looked like when he passed away.
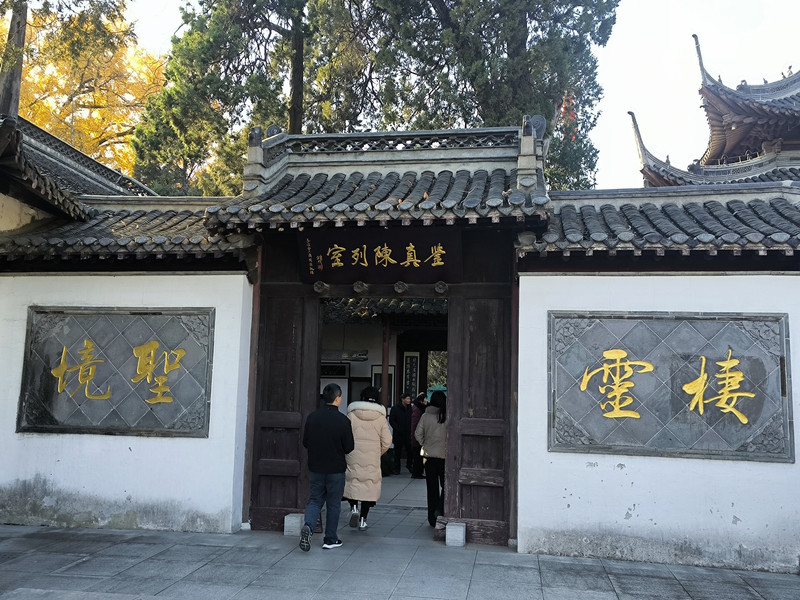
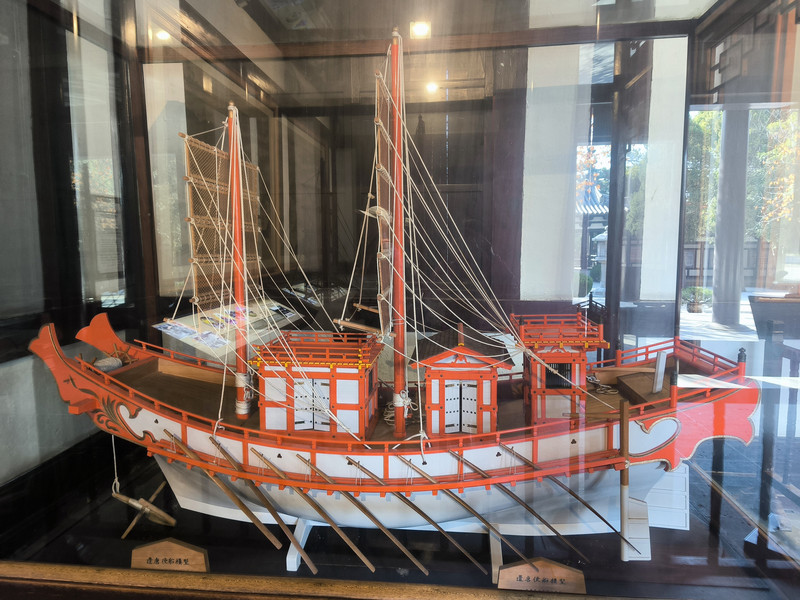

In the first year of Renshou in the Sui Dynasty (601), Emperor Yang Jian issued an edict to celebrate his birthday and build 30 towers across the country to support Buddha bones. The temple built a "Qiling Tower". The nine-story tower was majestic and magnificent. It was praised as "The most majestic one in China", so the temple was also called "Qiling Temple." In the third year of Huichang of the Tang Dynasty (843), the nine-story sleeping tower was destroyed by fire. Later, it was recruited and rebuilt by monks, but it was repeatedly demolished. The tower we see now is restored and rebuilt according to the towers of the Sui Dynasty. The tower is 9 stories high and houses relics and a nanmu pagoda. Climb to the top of the tower and you can overlook the entire Daming Temple and overlook the scenery of Slender West Lake and Yangzhou City.
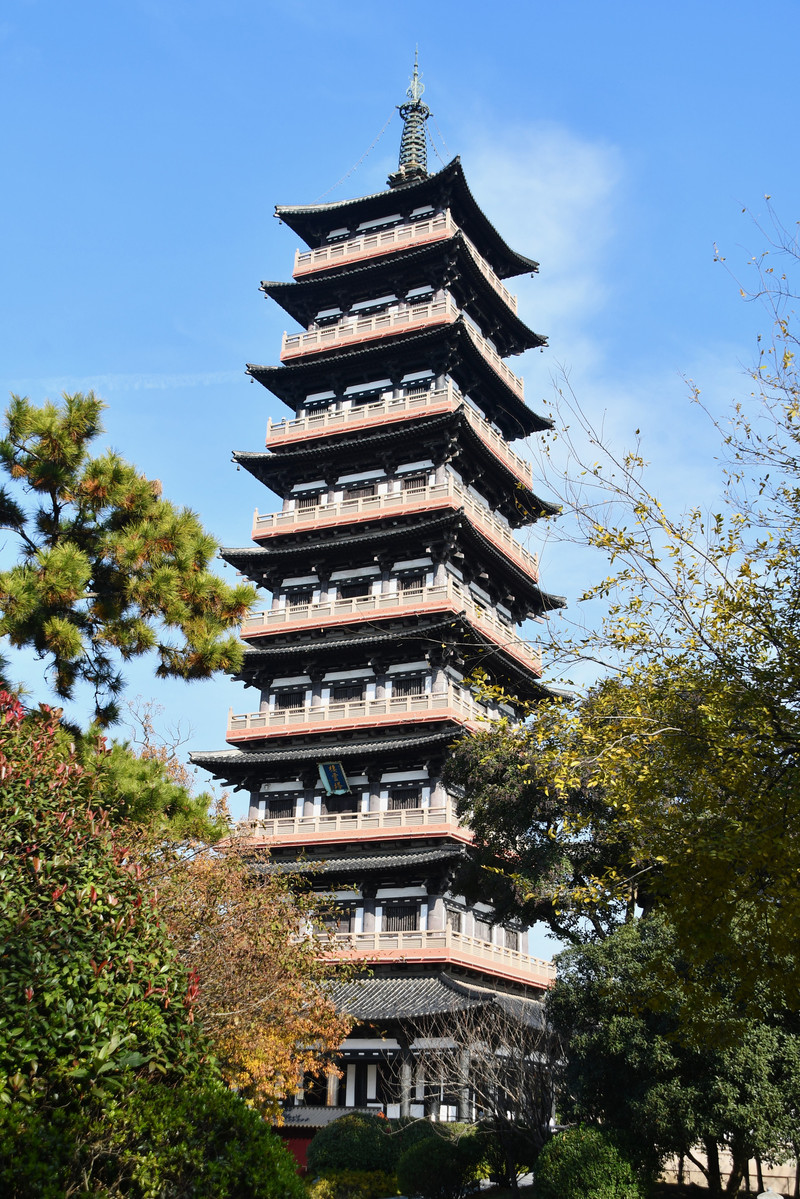
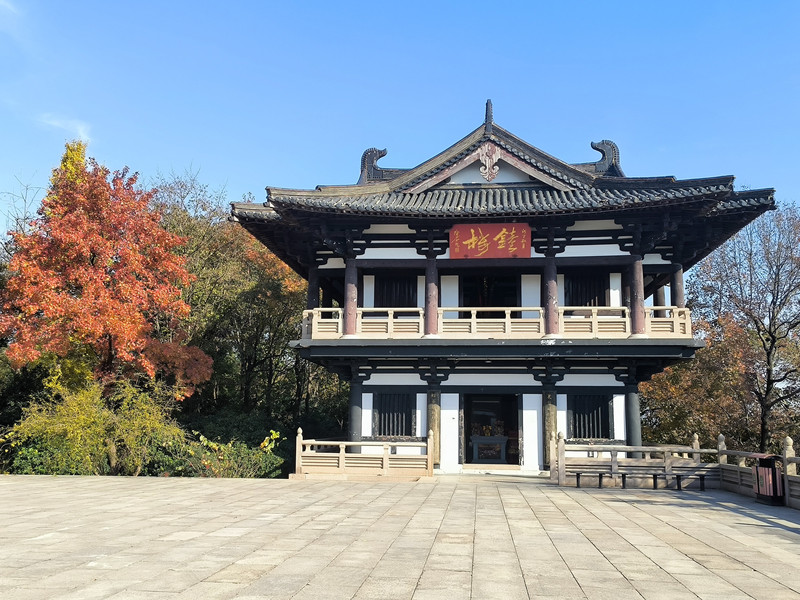

In May 2007, Master Naoxiu, the abbot of Daming Temple, finally made it possible for Daming Temple to welcome a special Japanese guest-Mr. Kazuo Ikeda, who was nearly eighty years old, and his wife and daughter, who had long cherished and worshipped it for more than 30 years. A statue of Guanyin Bodhisattva Baiyu Buddha from the Western Jin Dynasty in China was first returned to China and donated it to Daming Temple free of charge. A "Hongfo Pavilion" was built in Daming Temple to commemorate the return of the Buddha's head.
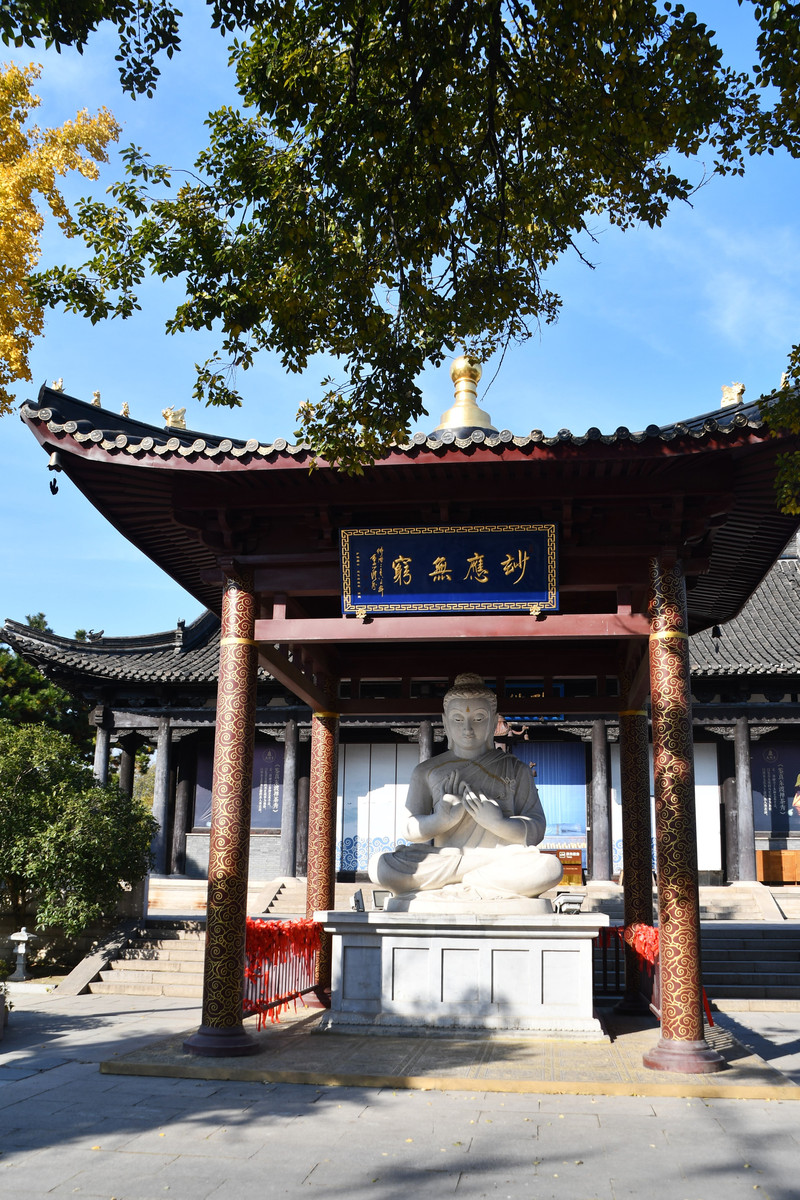
Yuantouzhu, Wuxi
Yuantouzhu is a peninsula lying across the northwest bank of Taihu Lake in Wuxi. It is named because huge rocks protrude into the lake and look like a turtle holding its head high. Yuantouzhu was built in 1916 and now covers an area of 539 hectares. On October 26, 2012, Yuantouzhu was promoted to a national 5A-level scenic spot. (Ticket is 85 yuan including round-trip ferry ticket to Taihu Fairy Island)
Yuantouzhu Scenic Area is a famous modern garden. It was built in the early part of the last century. Since the last century, a large number of private gardens that absorb Western culture have emerged in Wuxi, and Yuantouzhu is the largest one. It was built in 1918 and was built by Yang Hanxi, president of the Wuxi Chamber of Commerce in the late Qing Dynasty. At that time, he cleverly used the real mountains and rivers to build a garden and built this private garden to make it three-part human and seven-part natural. It is also an excellent place to appreciate Taihu Lake water. When Guo Moruo traveled to Taihu Lake in 1958, he also left the poem "Taihu Lake is a wonderful place, after all, it is in Yuantou." The development of Yuantouzhu Scenic Area has gone through two stages. One is that the garden built in the last century just introduced is also the essence of the entire scenic area. The other is the large-scale expansion after the 1980s, expanding the area from the original 60 acres to the present 1960 acres. It is divided into ten scenic spots, with different functions. Some are mainly for sightseeing and some are spreading Taoist culture. Yuantouzhu has many landscapes such as Chongshan Hidden Show, Luding Yinghui, Yuanzhu Chuntao, Hengyun Villa, Guangfu Temple, Taihu Fairy Island, Jiangnan Orchid Garden, China-Japan Cherry Blossom Friendship Forest, etc., each with its own style. Yuantouzhu occupies the most beautiful corner of Taihu Lake. Looking south, Taihu Lake has the spirit of Qingdao's seaside; looking north, Taihu Lake has the beautiful scenery of Hangzhou's West Lake. This natural scenery of real mountains and rivers is complemented by ingenious artificial embellishments, making it the most ideal tourist attraction to view Taihu Lake.
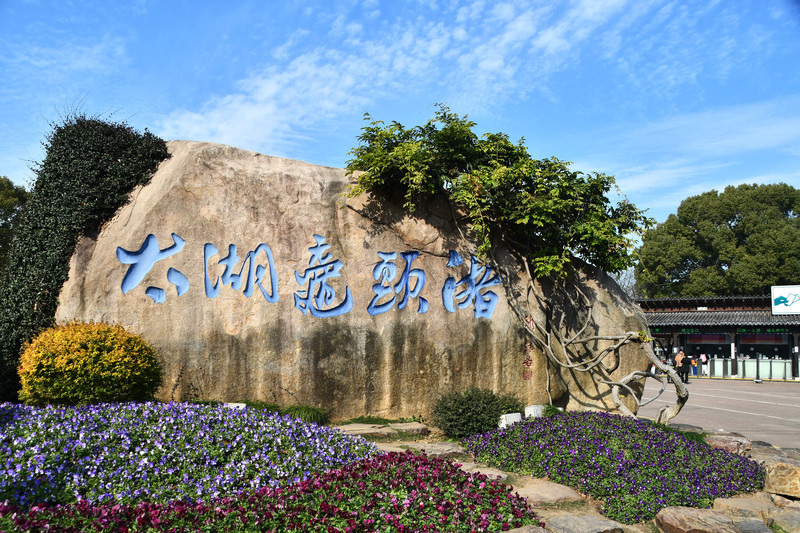
Yuantouzhu is the best place to view Taihu Lake's landscape combination. A vein of green peaks winds down from Chongshan and stretches into the surging waves of Taihu Lake. The deified giant rock in Zhutou is embraced by the lake on three sides and stands upright, showing a lifelike divine turtle, holding its head high in the clear water, with its majestic appearance.
Climb the head of the turtle and look far into the distance. The vast lake water washes away the dust of the world. The distant mountains are like Dai, and you can relax your chest. There is a saying in Ming Hua Yun Yin,"Yaotai reflects the uneven trees, and the jade mirror screens the mountains far and near." Sun Jigao, the No. 1 champion in Wuxi, chanted,"A turtle rises from the sky, and thousands of dragons are rushing in the mountains."
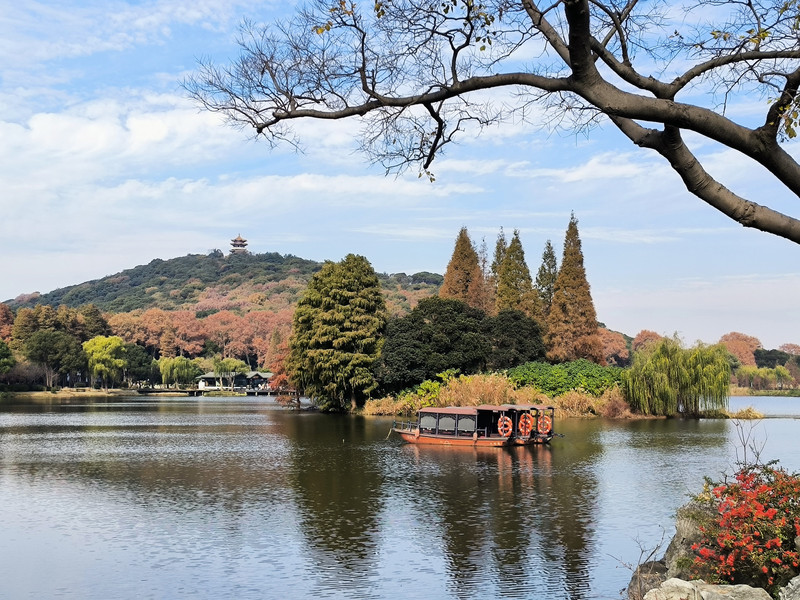
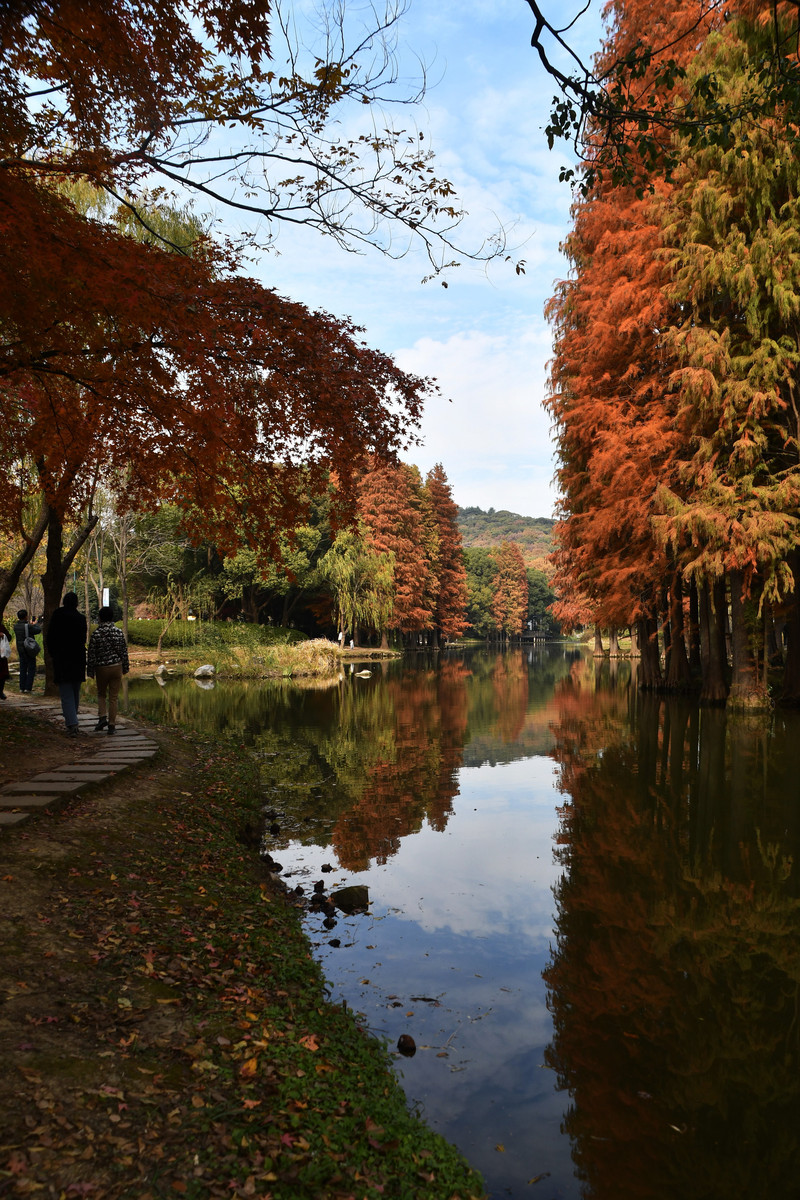
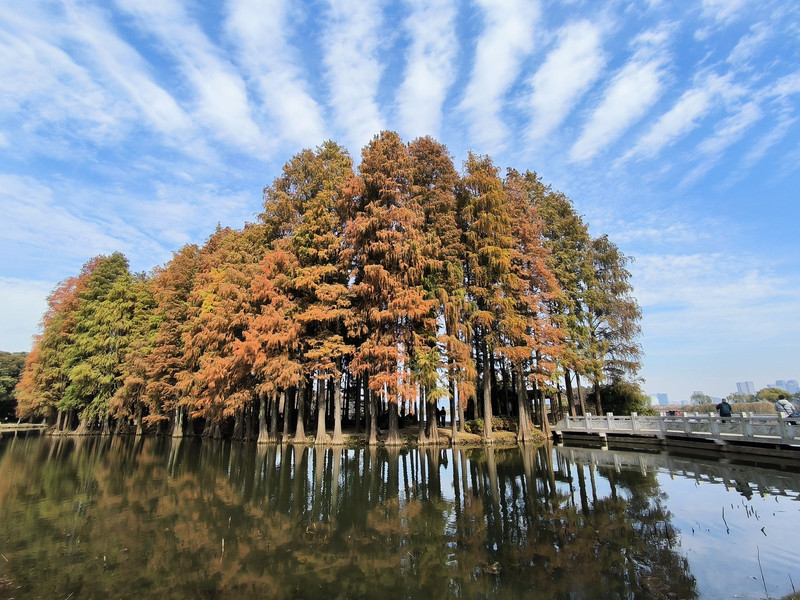
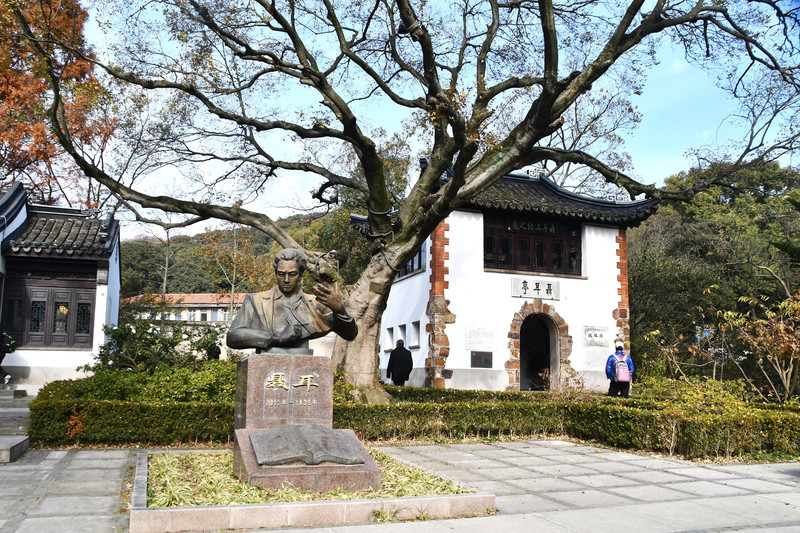
Nie ErtingIt is a pavilions style building. Nie Er was a famous young music composer in the 1930s. In the autumn of 1934, Shanghai Lianhua Film Company came here to shoot the exterior scene of the progressive film "The Road". Director Sun Yu, playwright Yu Ling, actors Zhang Yi, Jin Yan, Wang Renmei, and Han Langen gathered here. Nie Er undertook the composing task of "The Road Song" and "Pioneering". The "March of the Volunteers" written by him has been designated as the national anthem of our country. In 1935, Nie Er went to Japan and unfortunately died while swimming on the beach. He was only 23 years old. In 1959, in memory of Nie Er, the attic where he lived and composed music was named "Nie Er Pavilion". In 1981, Yu Ling also responded to the request of the Supplement Department of Wuxi Daily to create a book for "Nie Er Pavilion." In 1985, a new white bust of Nie Er was built and a memorial room was built between three halls and houses. It is named "The Remains of Nie Er".
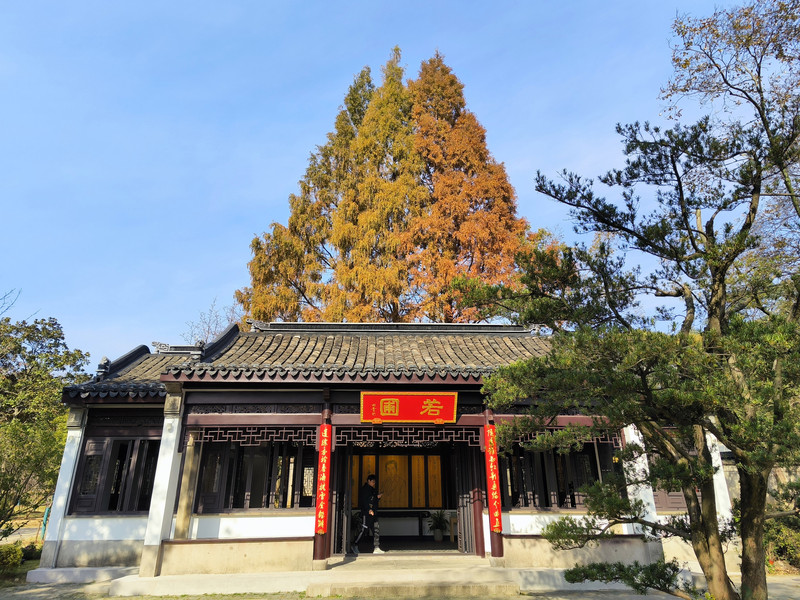
Mitsuyama Hidden Show: Located in the southeast foothills of Luding Mountain, the original location of Chenjia Garden. Chenjia Garden, also known as Ruopu, was built in 1928 by Chen Zhongyan, a national industrial and commercial businessman in Wuxi. It set up a nursery after the founding of the People's Republic of China.
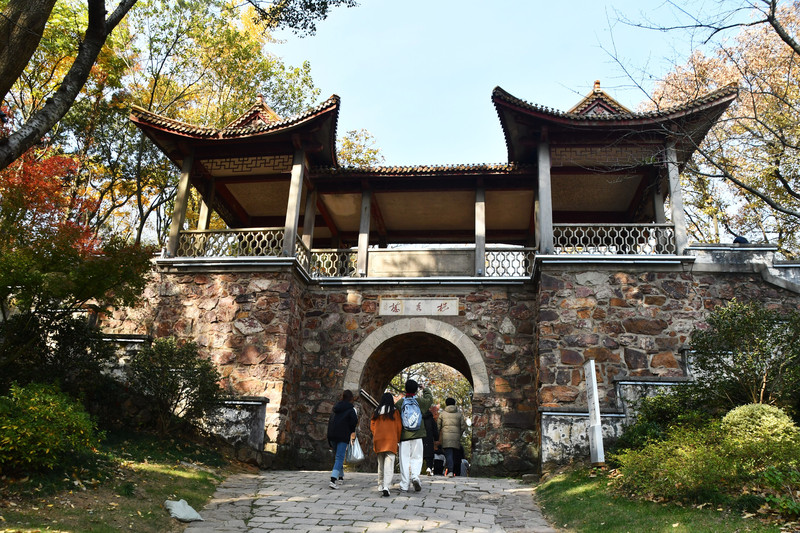
Yixiu BridgeBetween Chongshan and Luding Mountain, a bridge is built in the sky. The bridge hole is arc-shaped, like Xiongguan towering in the deep valley. Three pavilions were built one after another on the bridge, with green glazed tiles at the top. From this point to climb the mountain through the forest, there is a hut built by Chen Zhongyan named "Snow Shadow Mountain House" in front of it, and a creek named "Ganquan" behind it, with century-old tea plum trees next to it. There is a newly built Yingying Pool on the uphill, and buildings such as Sizi Pavilion and Fuwang Pavilion have been built to commemorate Xi Shi.
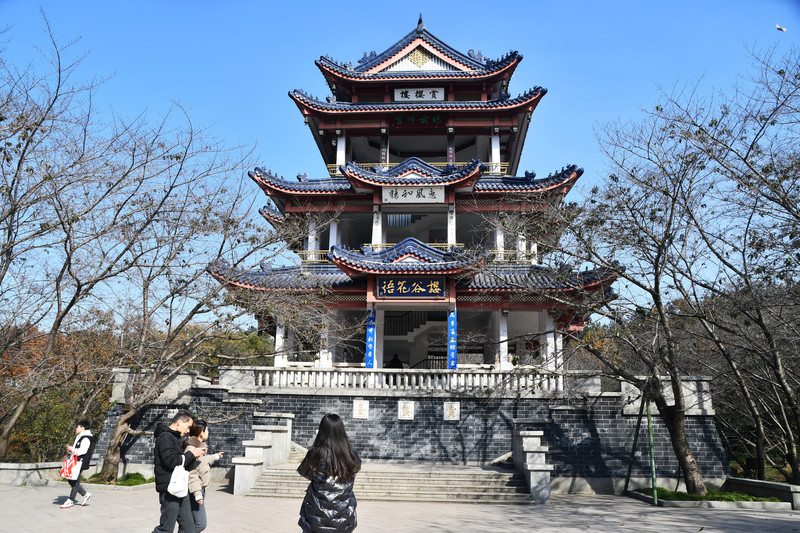
Shangying TowerLocated in the core area of Yuantouzhu Cherry Blossom Forest, it is built on a cherry viewing platform surrounded by white marble railings. The building itself is a three-story and four-eaves building in the ethnic form. There are also flying eaves on the ground and second floors, echoing the wings on all sides. The horns echo. Above it is a cross ridge and a roof with blue glazed tiles; on the ground floor and the outside of the third floor are surrounded by corridors, tightening layer by layer. Make it restrained, beautiful the outside, and enlightened the inside. It is a landmark architectural landscape in the Cherry Blossom Forest and the tallest Tessan Japanese-style building in the park. Climb the Cherry Blossom Pavilion, look down from above, and look around. The mountains and plains are filled with a sea of cherry blossoms. It is the best cherry blossom attraction in Yuantouzhu Scenic Area.

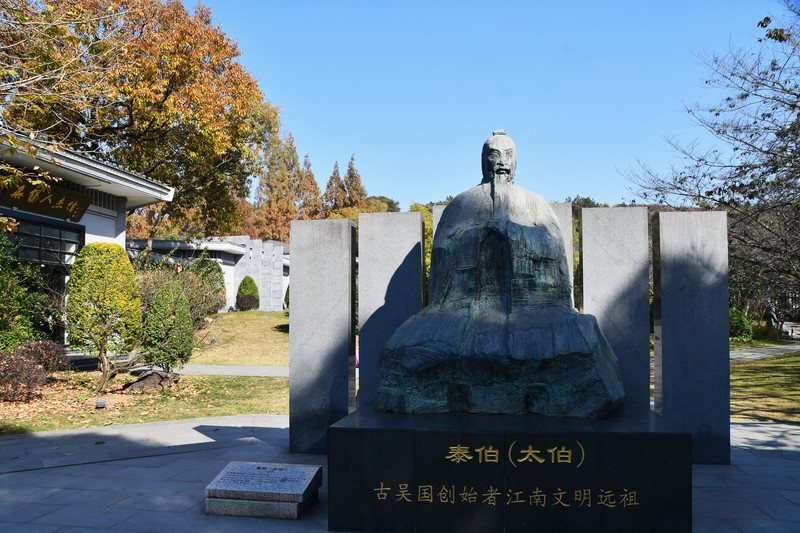
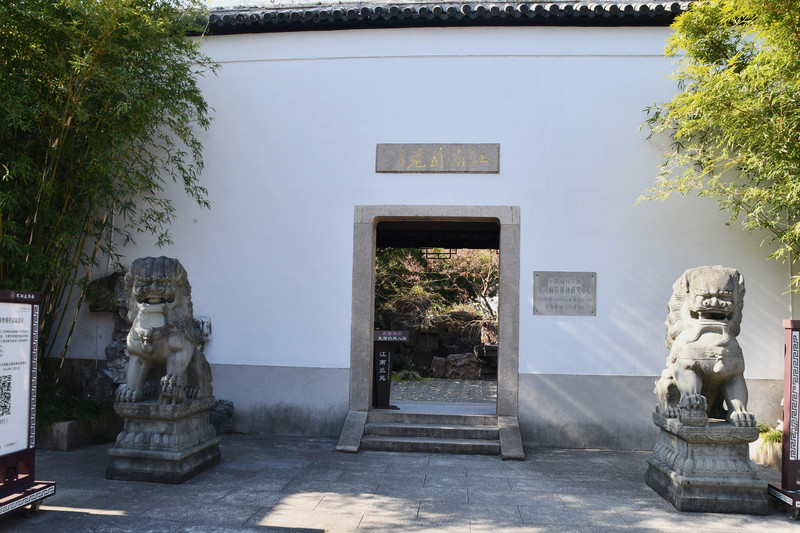
JiangnanlanyuanQimei Road under Guangfu Temple covers an area of 2.5 hectares. Wuxi has a long history of artistic orchids, which flourished among the people in the Qing Dynasty. Yuantouzhu has introduced more than 50 genera, 180 species, and thousands of pots of orchids. It has built an orchid garden with blue tiles and powder walls and a Jiangnan style courtyard building. It has scenic spots such as National Fragrance Hall, Liuxiang Pavilion, Liufang Stream, and Fragrant Curtain. The lush forests are cultivated with bamboo, the winding waters are clear, and the fragrance of orchid overflows.
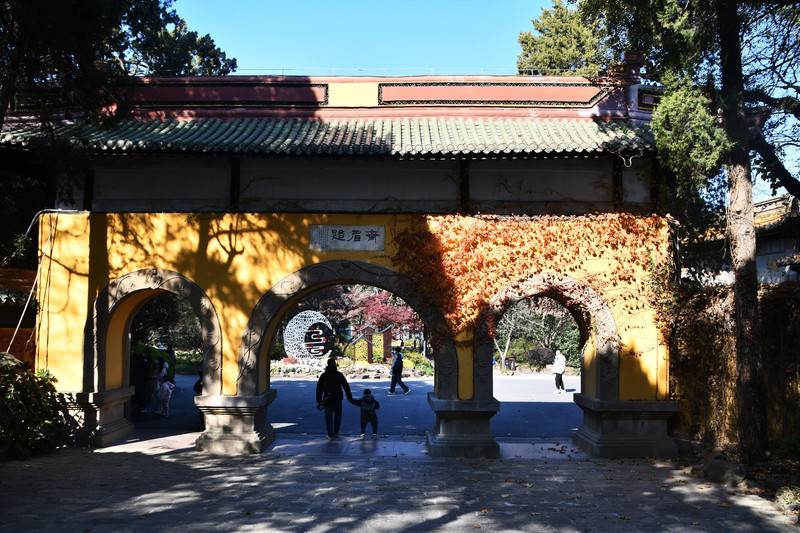
Qimei RoadIn the 25th year of the Republic of China, his son Wang Kunlun built a gatehouse at the gate of what is now Yuantouzhu for his parents 'sixty-second birthday. He built a Qimei Road (meaning "Liang Hong and Meng Guang raised a table to Qi Mei"), and passed through the pine forest and bamboo trails to reach Taihu Lake Villa. The gate house, the glazed roof, the three-arch door, the "Taihu Villa" on the front and the "Qimei Road" on the back are the book of Wang Yinzhi from Gaoyou.
Taihu VillaLocated in the back mountain of Yuantouzhu. In the 16th year of the Republic of China, Wang Xinru, director of Wuxi Lika, successively built Fangcun Taoyuan, Songlu, Seventy-two Peak Mountain Pavilion, Wanfang Building, Tianni Pavilion, etc., commonly known as Taihu Villa. In the 25th year of the Republic of China, his son Wang Kunlun built a gatehouse at the gate of what is now Yuantouzhu for his parents 'sixty-second birthday. He built a Qimei Road (meaning "Liang Hong and Meng Guang raised a table to Qi Mei"), and passed through the pine forest and bamboo trails to reach Taihu Lake Villa. The gate house, the glazed roof, the three-arch door, the "Taihu Villa" on the front and the "Qimei Road" on the back are the book of Wang Yinzhi from Gaoyou. The Taoyuan Garden is built against the mountain, with 5 rooms and forms a courtyard on the cliff. There are old osmanthus and loquat in the courtyard, and lush trees. Not far up are pine houses and three rooms, with arches built into the house. It faces a bamboo forest in front and a cliff in back, making it small, exquisite and quiet. On the western slope of the top of the mountain, there are seventy-two mountain halls (5 open halls) standing high, which is quite a modern architectural style in Jiangnan. Behind it are mountain springs, Xiaochi, Jingui, and Longbai; in front of it are platforms and stone railings. Facing Taihu Lake, you can look into the 72 peaks such as Sanshan, Mashan, Tuoshan, and Jiaoshan, hence the name. There are three three-story pavilions going downhill to the west of Shanguan, which are expected to be "Wanfang". They are named Wanfang Tower and contain Du Fu's artistic conception of "flowers close to high-rise buildings hurt guests 'hearts, and thousands of miles are difficult to climb here." This pavilion was originally Wang Kunlun's reading office. After a major renovation in 1960, it was opened into a teahouse. There is a paving-style building downstairs, which is Tianni Pavilion, with a 2-story platform and a front platform, looking forward to Taihu Lake.
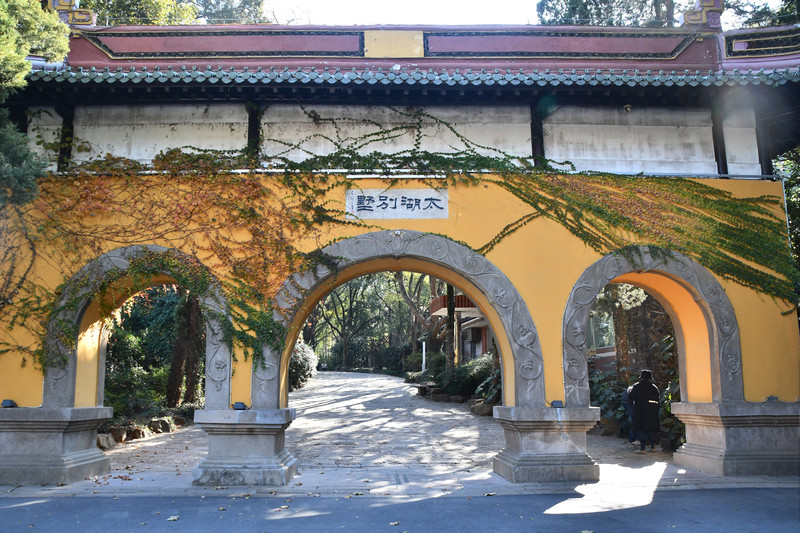
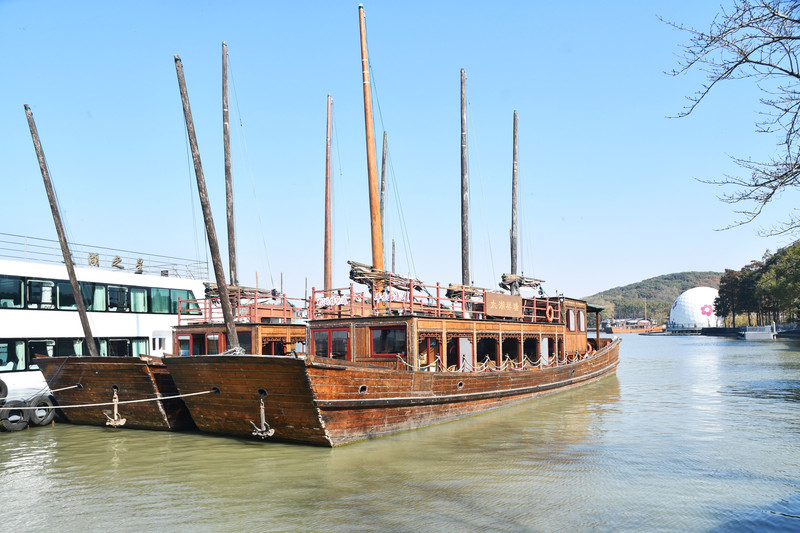
Wuxi is the birthplace of Wu culture. Wu culture is mainly reflected in the water, and water culture is inseparable from ships. The seven-masted sailboat is a microcosm of Wu's ship culture. It has a history of 200 years. In order to meet the requirements of tourists to board sailboats and enjoy the beautiful scenery of Taihu Lake, Yuantouzhu Scenic Area has built three imitation boats parked at Yuantouzhu Wharf, allowing tourists to enjoy the beautiful scenery of Taihu Lake from boats.
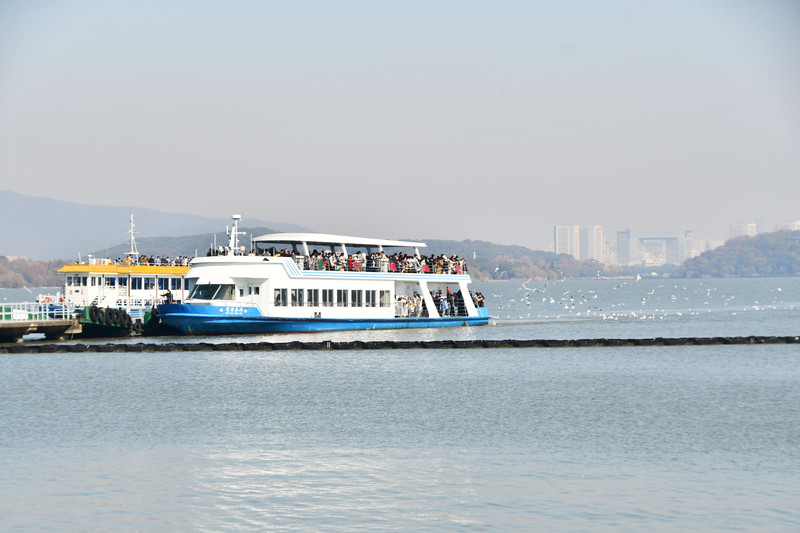
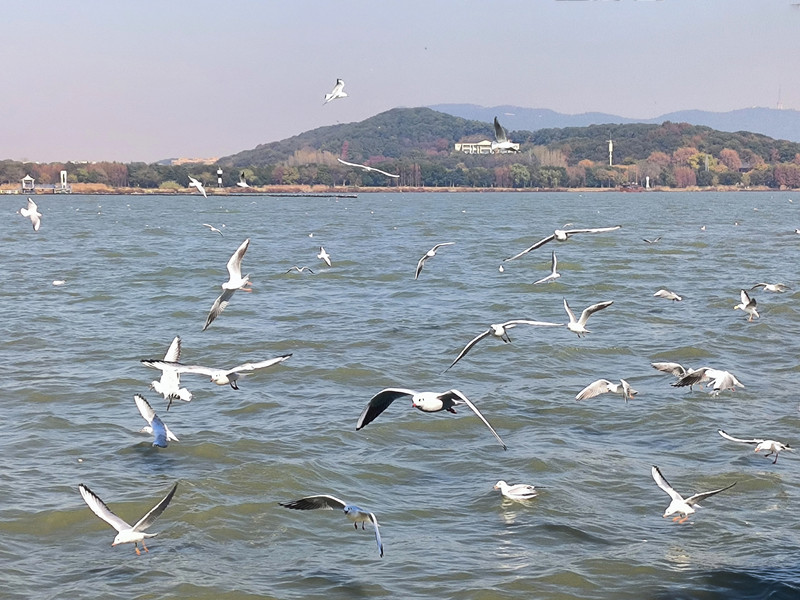
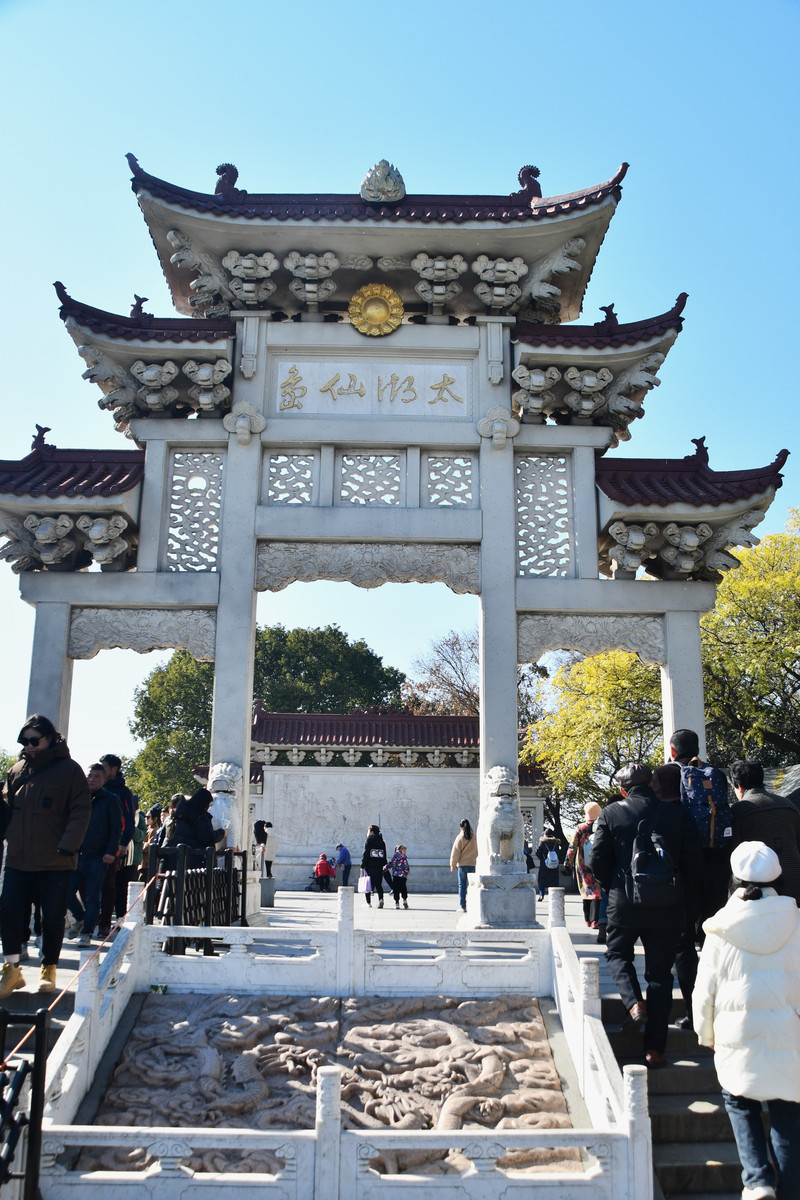
Taihuxian IslandLocated on the "Three Mountains" in the lake 2.6 kilometers southwest of Yuantouzhu, it is shaped like a divine turtle, commonly known as "Turtle Mountain". The island is lush with lush forests, surrounded by Qionglou and jade buildings, and Yaochi Lingdong. There are Xiandao Archway, Huixian Bridge, Yuelao Cave, Tiandu Immortal Mansion, Tianjie, Taiyi Temple of Heaven, Lingxiao Palace, Dajue Bay, Xianfo Cave and other attractions, coupled with the play of spirit monkeys, is a characteristic landscape that combines traditional Chinese history and culture with beautiful mountains and rivers. Tourists stay on the island, listen to ancient music and enjoy scenic scenery everywhere. They feel as if they are in the "Penglai Wonderland" and feel like they are floating.
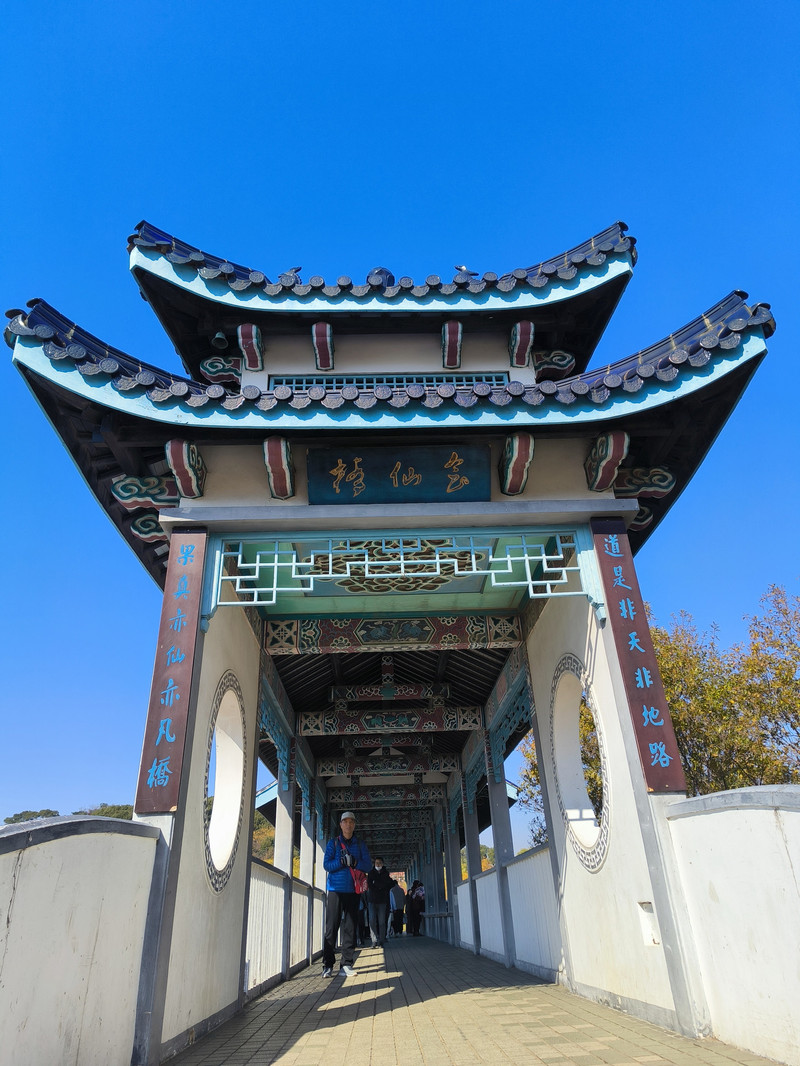
Huixian Bridge was built in the 1950s and was relocated and rebuilt from the ancient Huishan Dade Bridge. In 1995, drawing on the style of the Dai Wind and Rain Bridge, it was renovated into five pavilions and two corridors. The beams and Fang were painted with fine brushwork, carved beams and painted buildings, and dark blue glass tile roofs, which were gorgeous and refined.
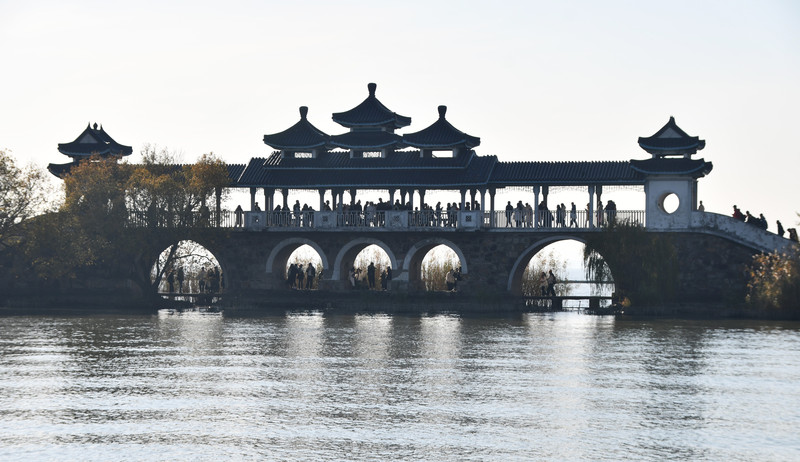
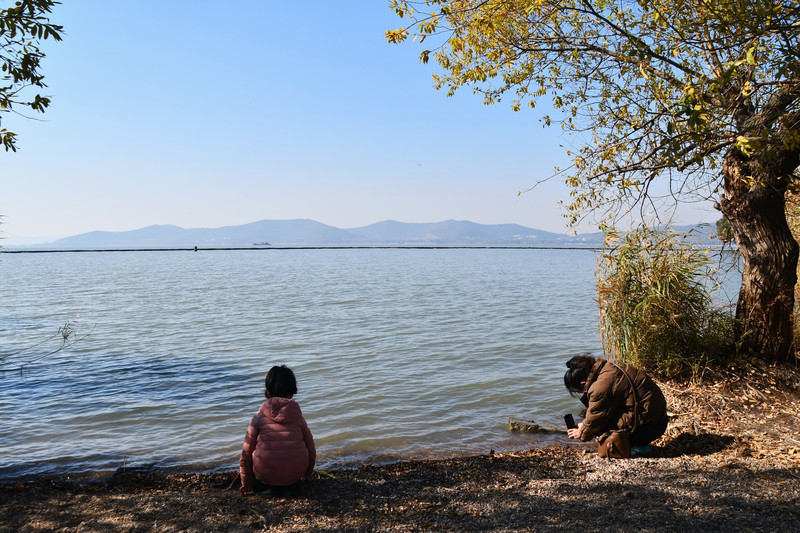
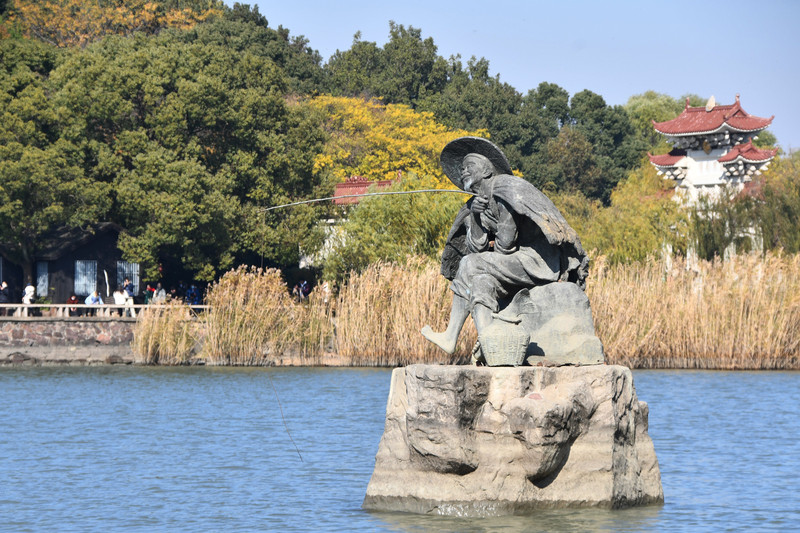
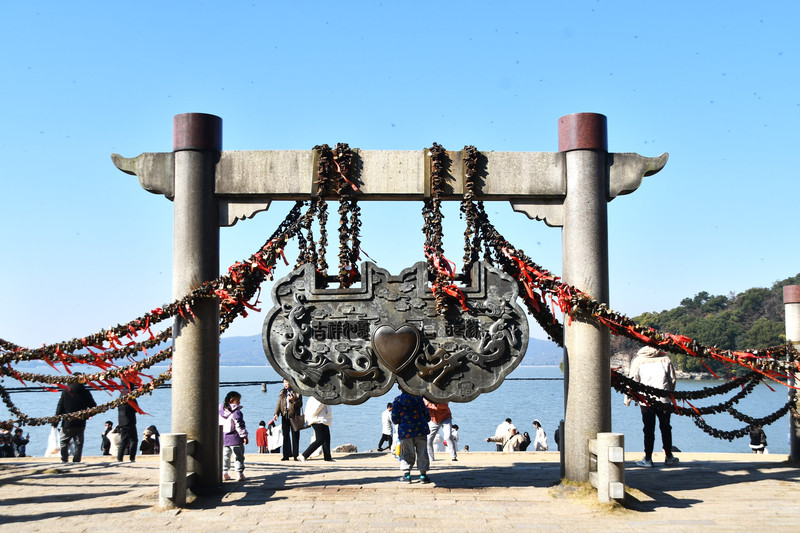
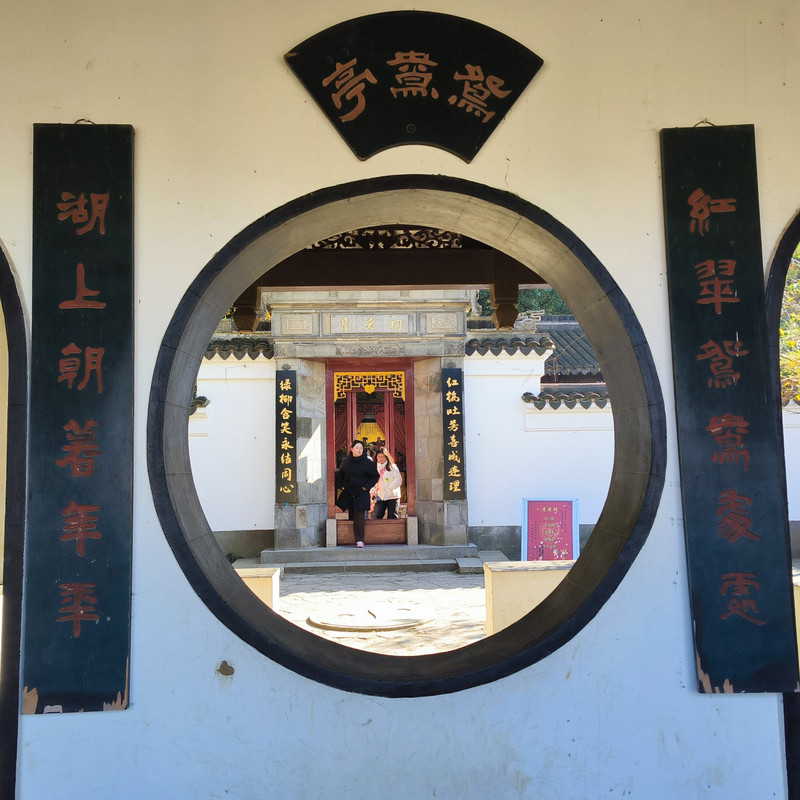
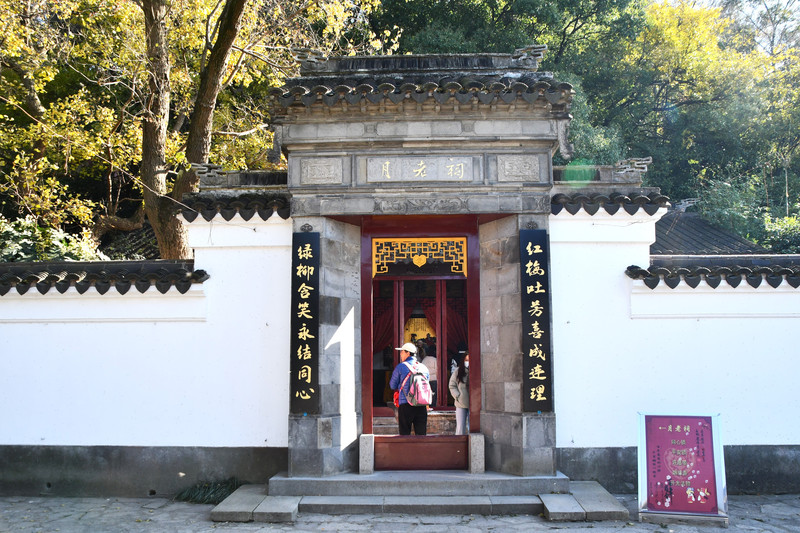
Yuelao TempleThe former residence of Wang Yixiang, a famous doctor in Wuxi during the Qing Dynasty, was demolished here. The main hall is dark in Sanming and dark. Among them, the Ming Hall is a wedding hall with strong folk flavor, dedicated to the elderly under the moon. The hanging couplet reads: "May lovers in the world eventually get married. It is doomed not to miss marriage in the past life." The forehead on the side door opening of the main hall are "Guisheng" and "Ciyou" respectively. The red lines in the hands of Yue Lao have become the hopes and expectations of boys and girls.
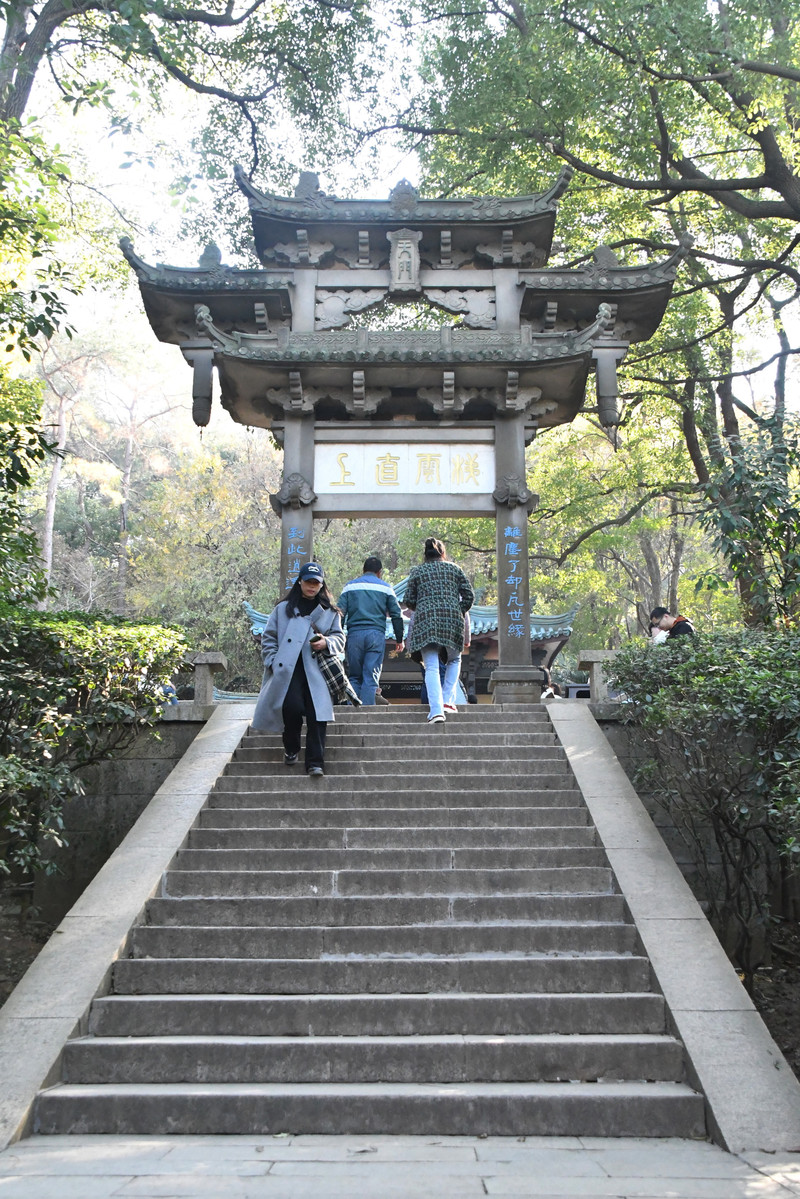
Southern heavenly gate, is a white marble building with the word "Tianmen" engraved in seal script on the top, and a couplet on the left and right,"After a few things have been left from the dust, I am here in the Xiaoyao Star and Han Dynasty", and the horizontal inscription "The ladder clouds go straight up". Climbing the Nantian Gate is like entering a fairyland.
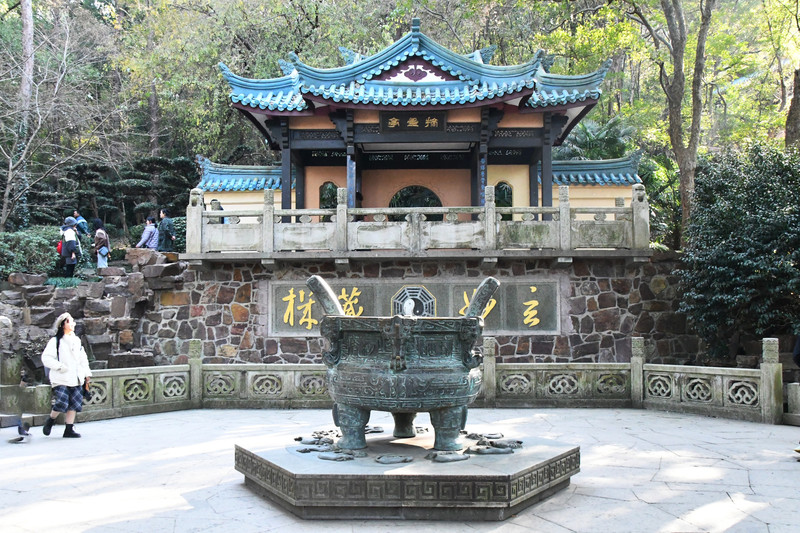
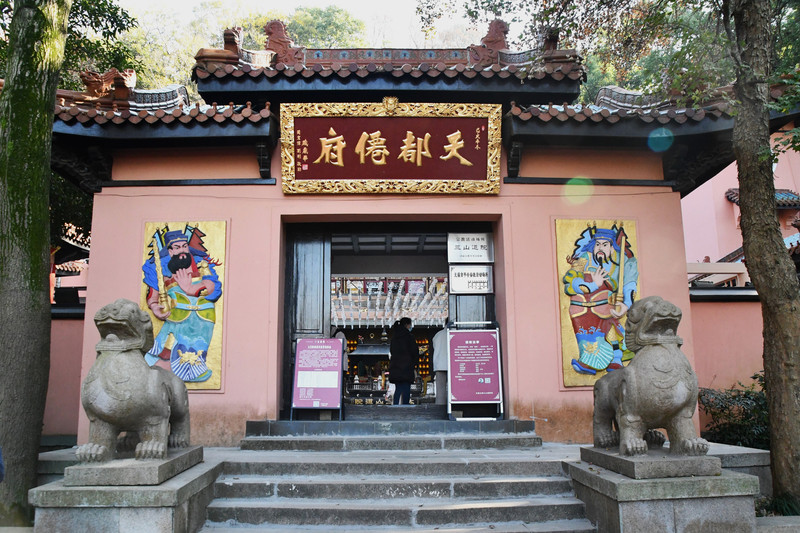
The main building of Tiandu Immortal Mansion covers an area of 1320 square meters. The main building has three floors of martial eaves and a mountain top. There are Wenchang, Guandi and Mazu temples, and there are also sixty flower and Jiachen corridors on both sides.
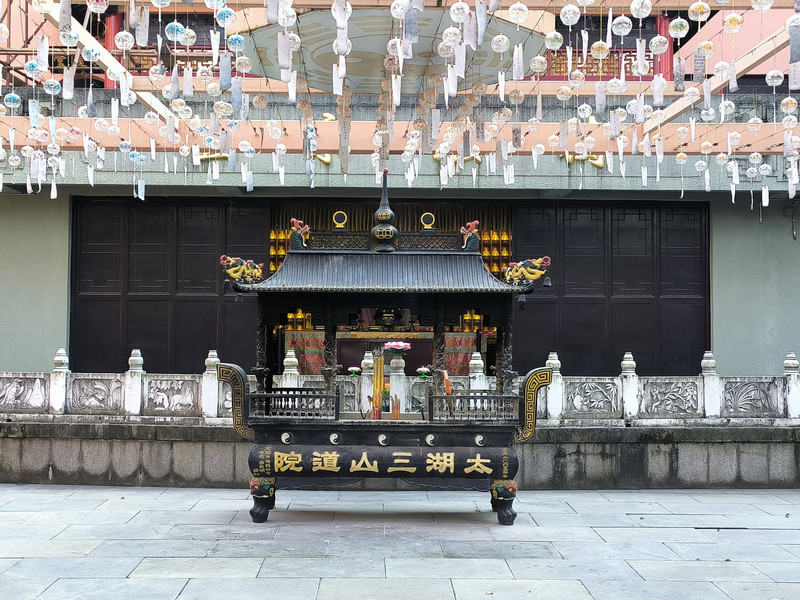
Sanshan Road Courtyard belongs to the Zhengyi Sect, which is different from the Quanzhen Sect in that the Zhengyi Sect can get married, but they can live in homes without leaving a bun. Generally speaking, the Zhengyi Sect mainly engages in talisman fasting ceremonies.
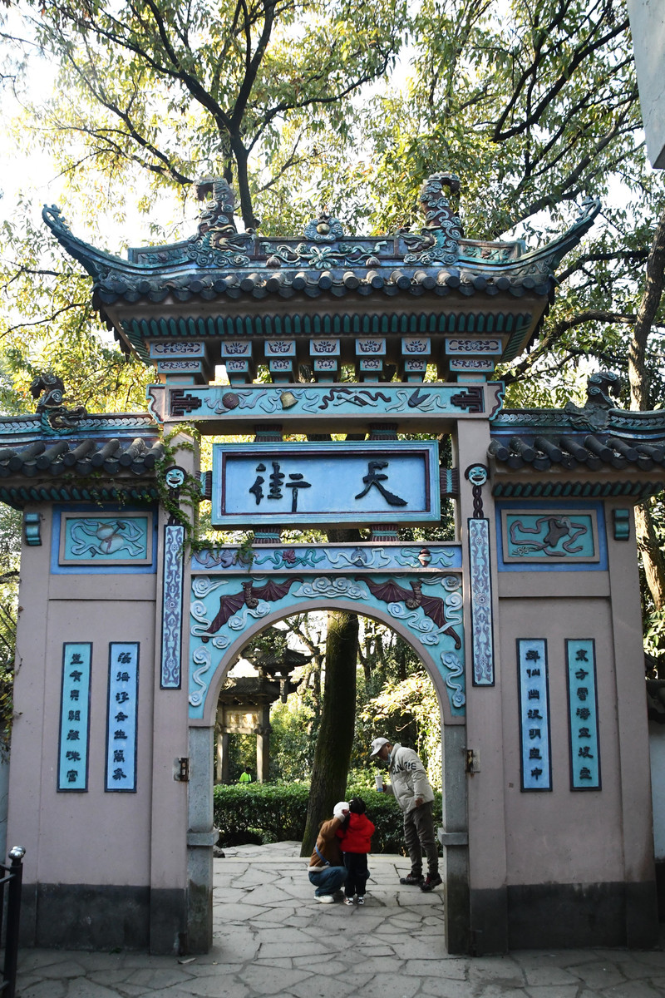
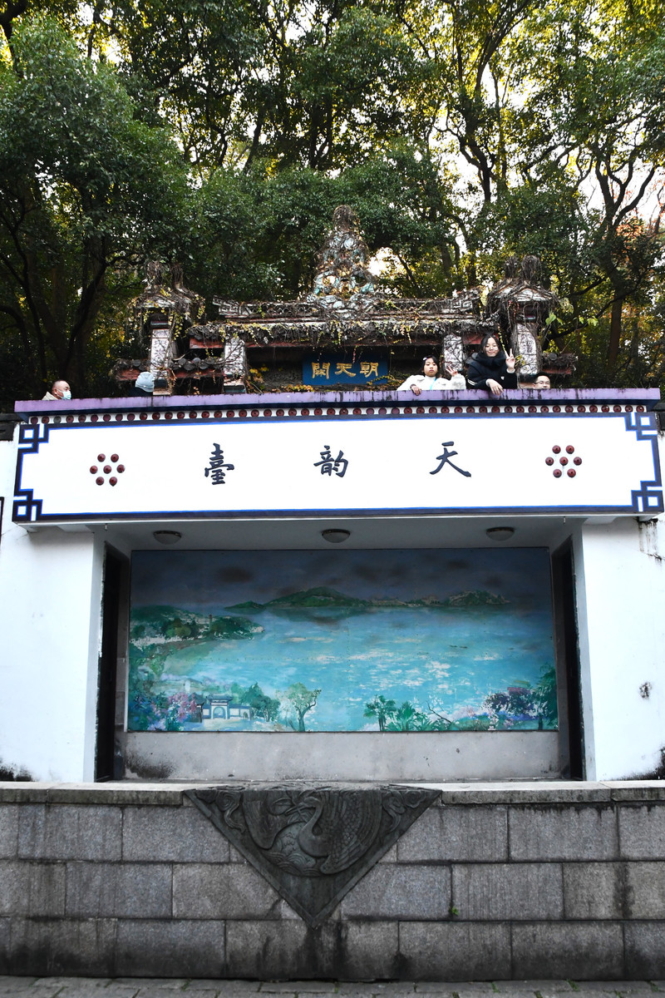
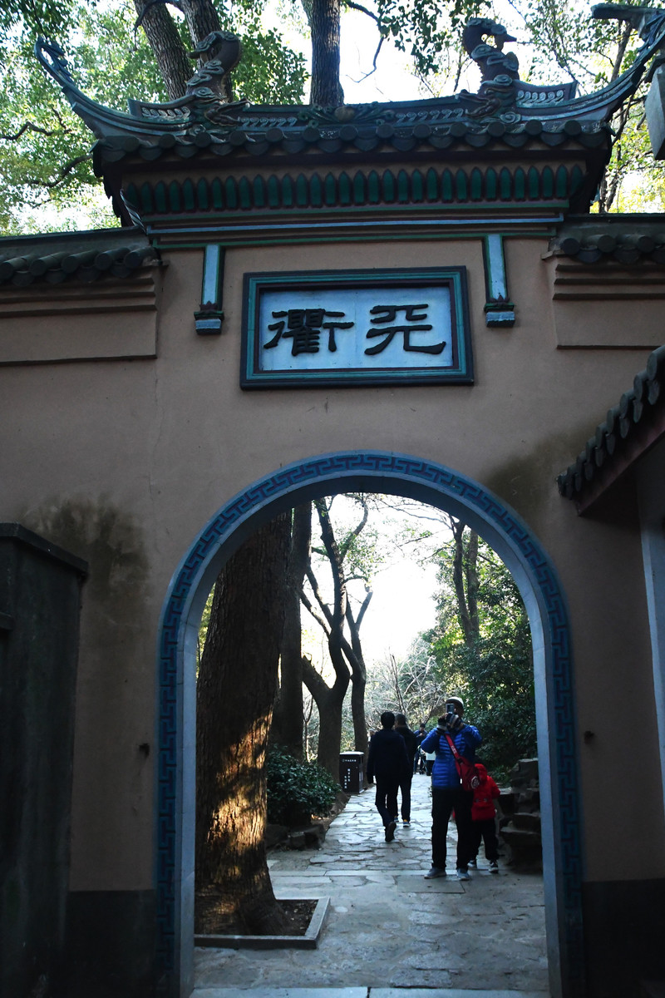
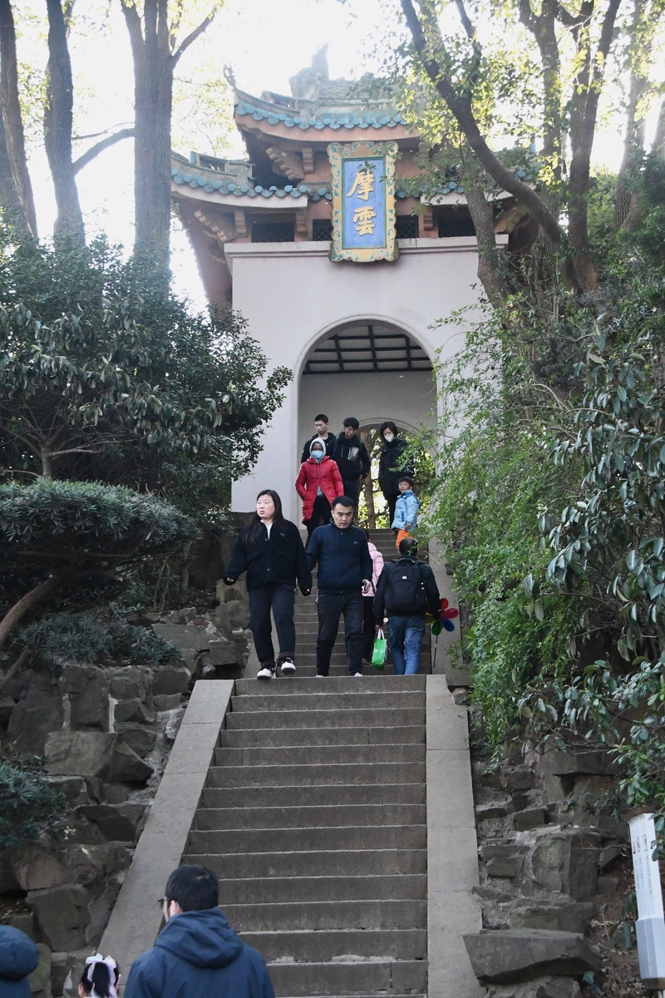
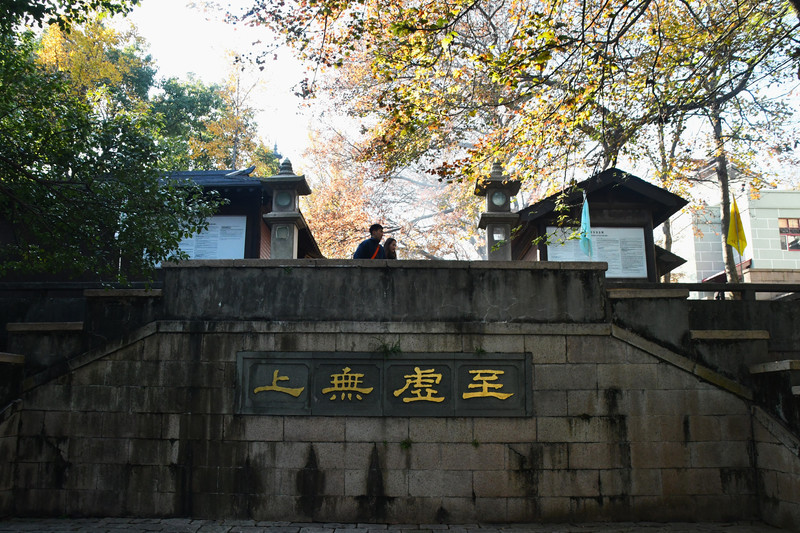
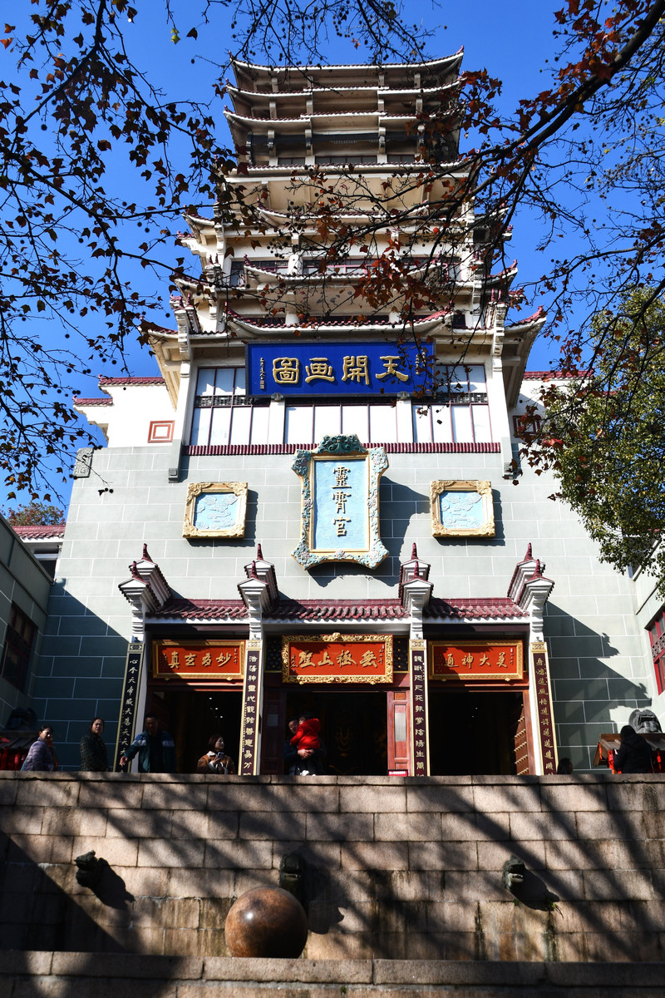
Lingxiao PalaceIt is the tallest building on Taihu Lake Fairy Island, with a height of 42 meters. It faces the lake and is lifted out of the ground. It has seven floors, four corners and nine eaves. It has a yellow wall and a vermilion roof 6 meters high. It is majestic. It has a statue of the Jade Emperor inside. It is 18 meters high. It is currently the tallest statue of the Jade Emperor in China. The three floors around the Jade Emperor in the hall are decorated with embossed and murals. It is magnificent, showing a wonderful immortal world.
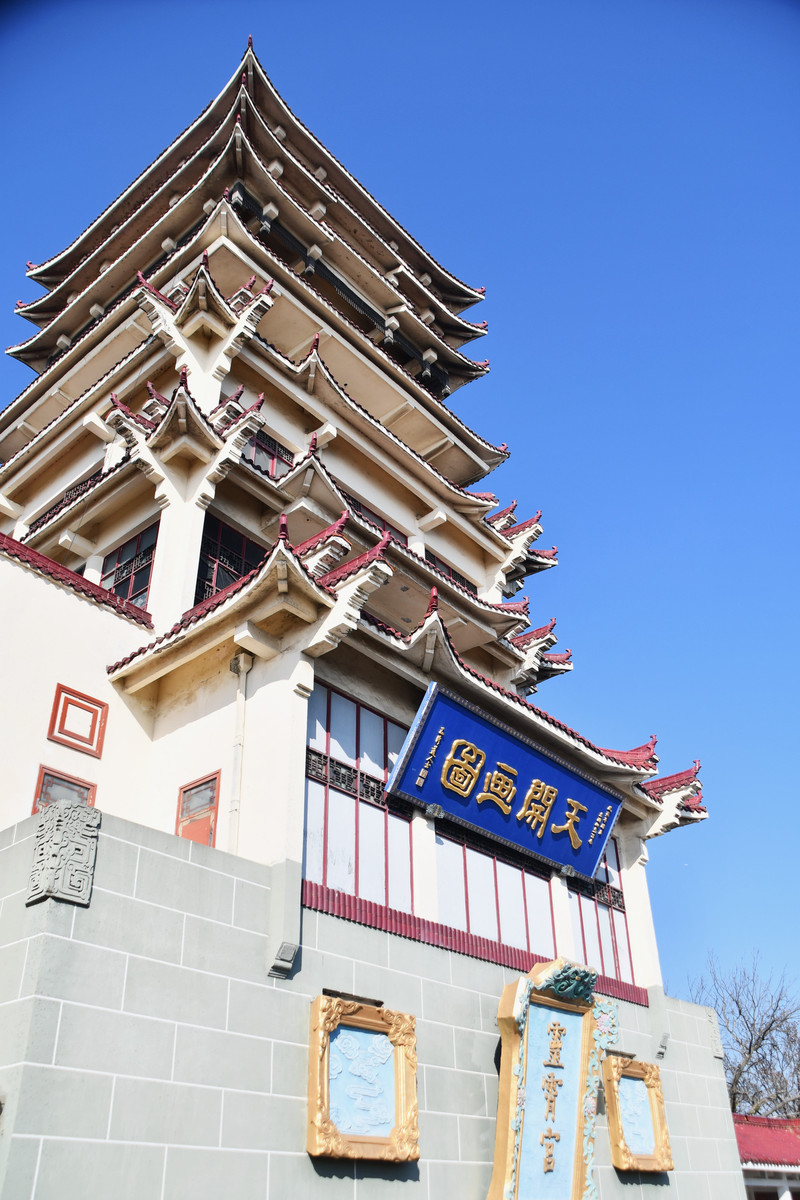
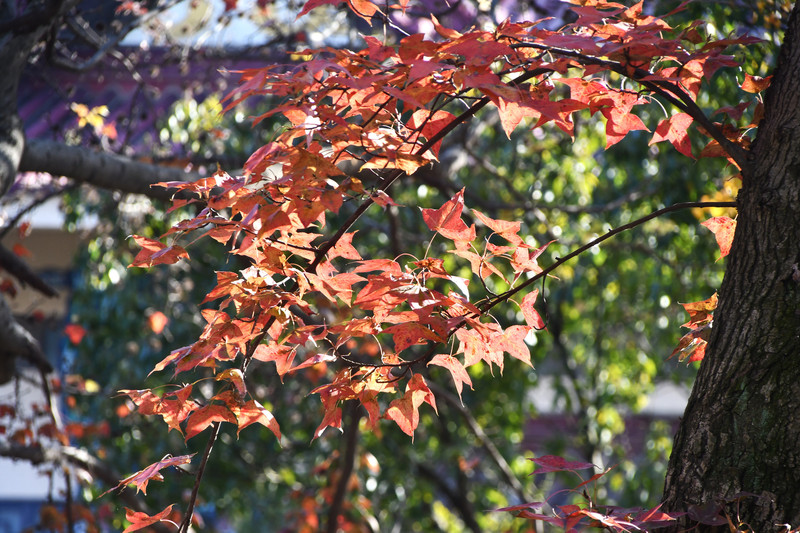
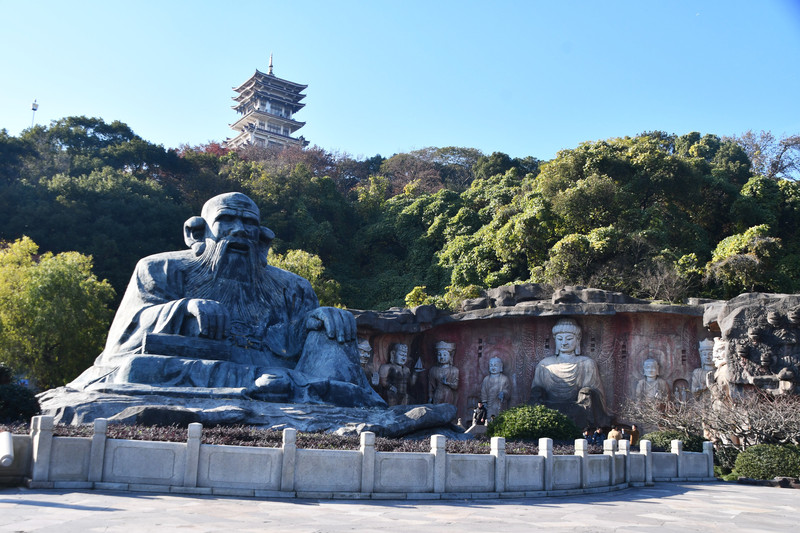
From Lingxiao Palace down the mountain to the shoal by the lake, at the foot of the mountain facing the lake east, there is Dajue Bay covering an area of four hectares. Dajue Bay mainly has a artificially dug grotto scenic spot. The bronze statue of Lao Zi sitting in the square is 6.9 meters high and 11 meters wide. It is made of more than 20 tons of bronze cast and assembled.
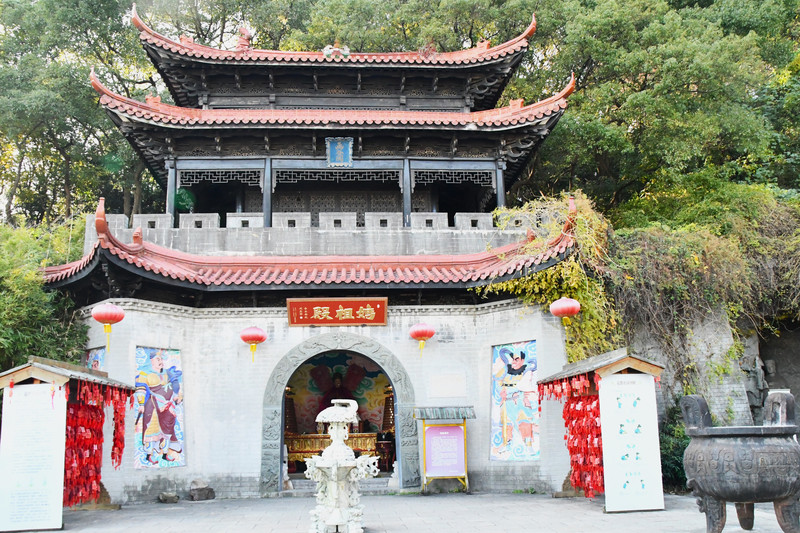
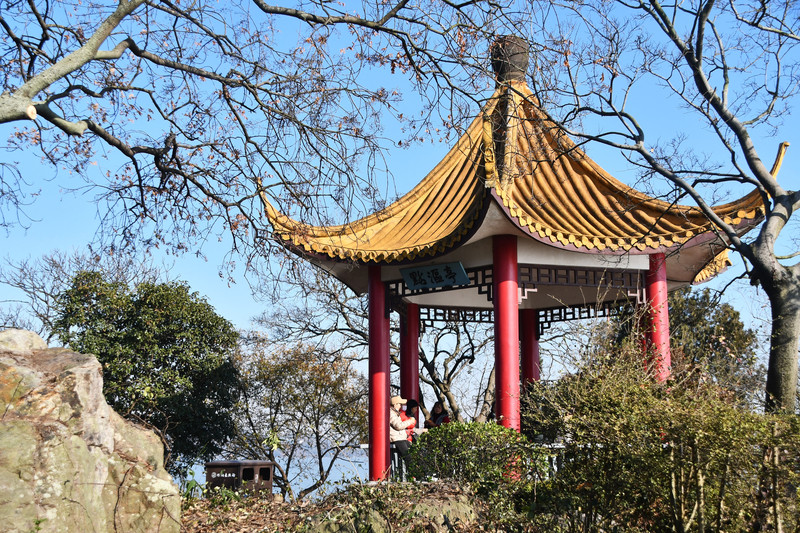
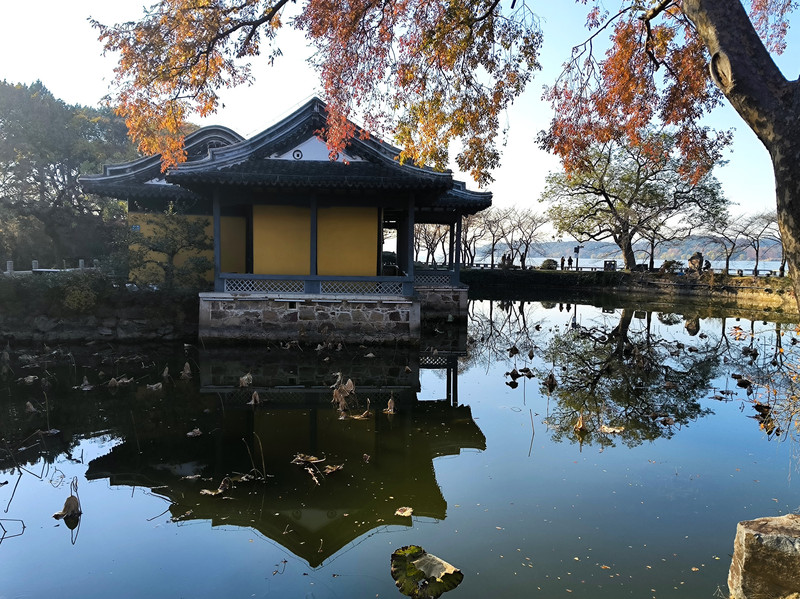
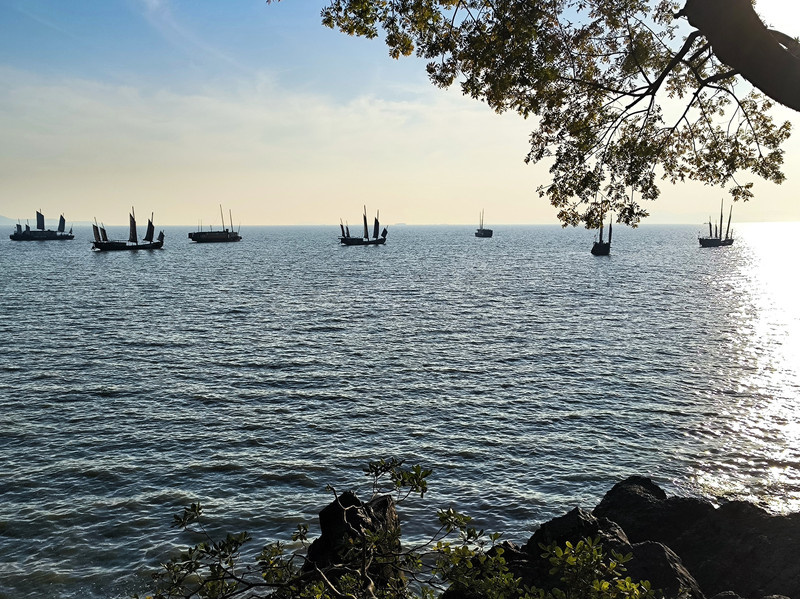
The four words "Yuanzhu Chuntao" were written in 1906. Every spring, there will be mythical wonders here: the spring waves are like ancient plum blossoms on the water, looking extremely beautiful; Wuxi is located on the north bank of Taihu Lake, and in spring, there is a southeasterly wind, and Taihu Lake has waves all day long. Especially the Yuantouzhu area has huge water, rough waves and majestic momentum. The sound of Yuanzhu waves is a major feature here. If you encounter the wind and warm sun, and the microwaves ripple, the sound of the waves will be clear, slow and smooth, harmonious and rhythmic; if you encounter the roar of a strong wind and the turbid waves will reach the sky, it will roar loudly, like ten thousand horses galloping, which really feels like "the sound of the waves roaring at the turtle bay, the earth is better than the ten continents and three islands."
The spring waves in Yuanzhu are the essence of Yuantouzhu. Mountain forest pavilions are looming in the scenic area, and lighthouses on the lake stand tall; looking at the ups and downs of the island from afar, I can hear waves beating the shore in close proximity. The main attractions include the lighthouse, the "Yuantouzhu" stone tablet, the "Hengyun" cliff stone carving, the "Zhenze God Turtle" bronze statue, Chenglan Hall, Feiyun Pavilion, etc.
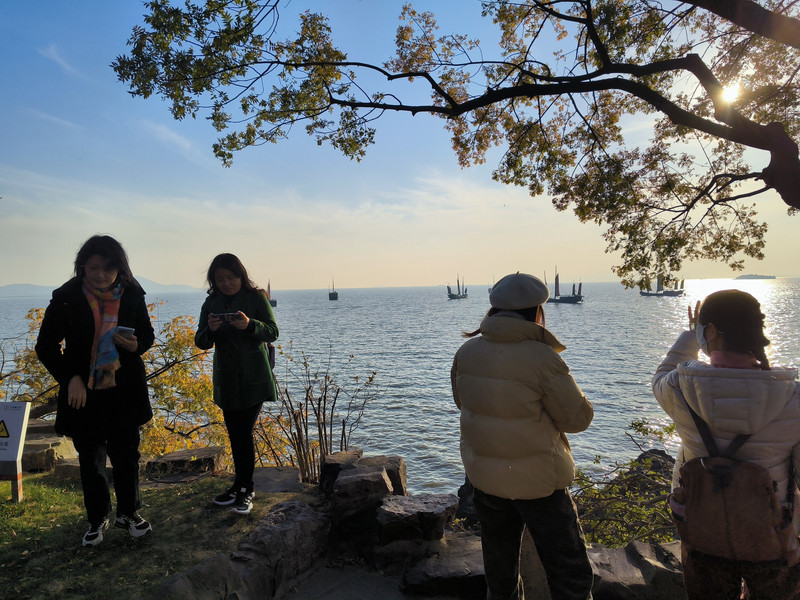
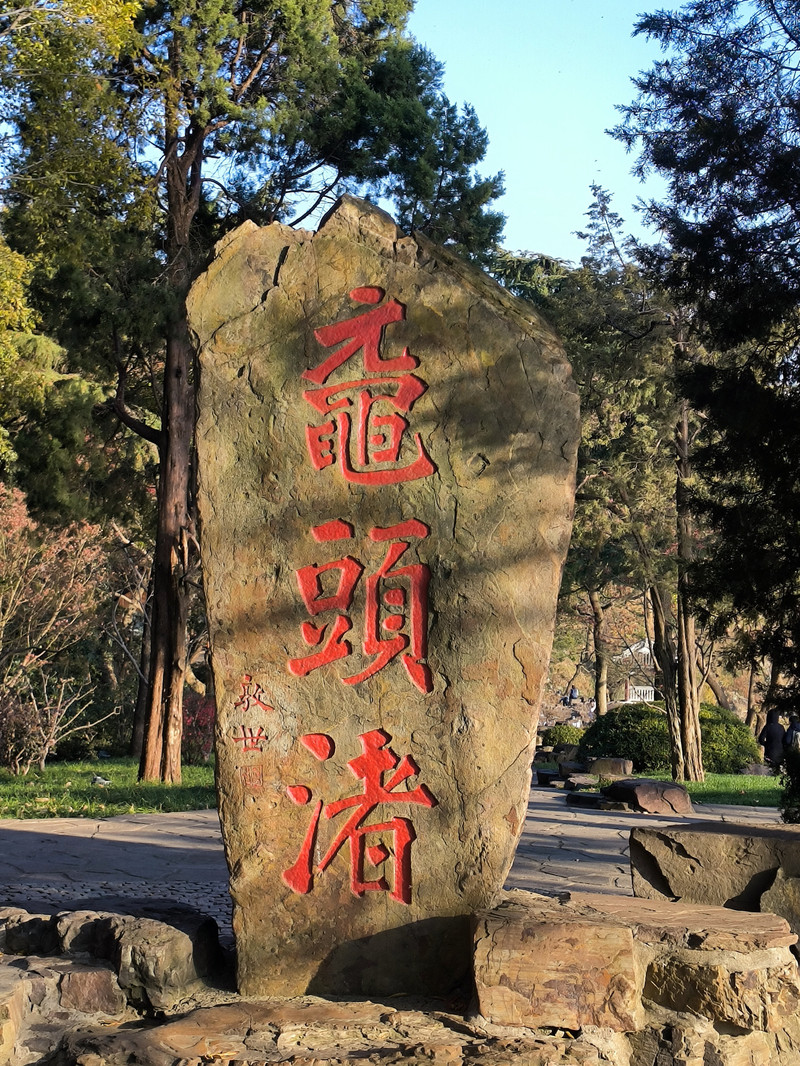
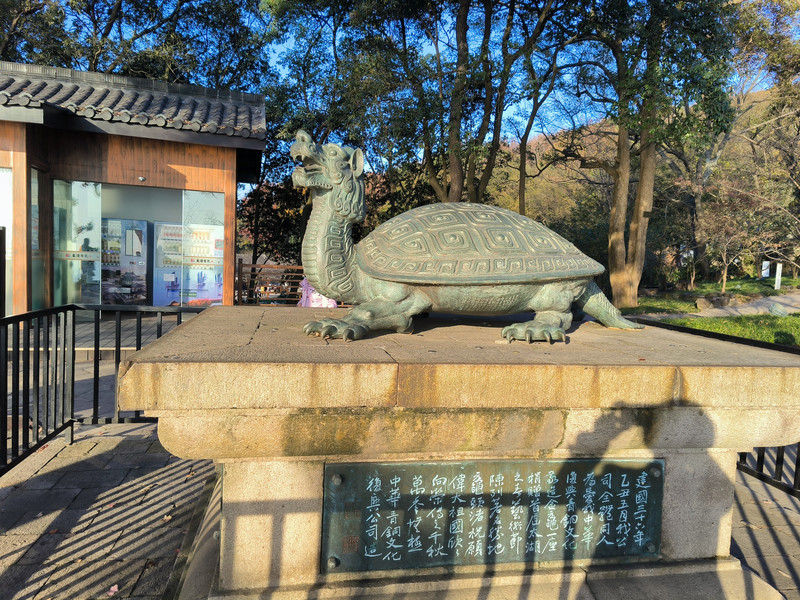
In myths and legends, the turtle is the eldest son born of a dragon and a turtle. It has a dragon's head, a turtle's body, a phoenix's claw and an eagle's tail, just like the divine turtle we see in front of us. It is made of bronze, is 1.7 meters long, 1.3 meters high, 1.1 meters wide, and weighs 700 kilograms. This was presented to Yuantouzhu Park by the "China Bronze Culture Renaissance Company" during the first "Taihu Spring Art Festival" in Wuxi in May 1985. This "Zhenze God Turtle" was created by the famous sculptor Qing Baochi and is engraved with the seal inscription of Professor Zhu Fuji.
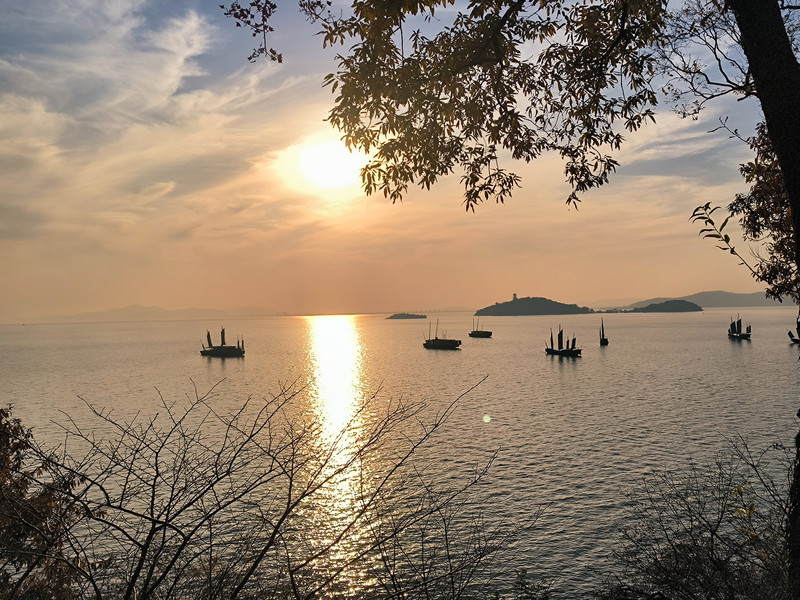
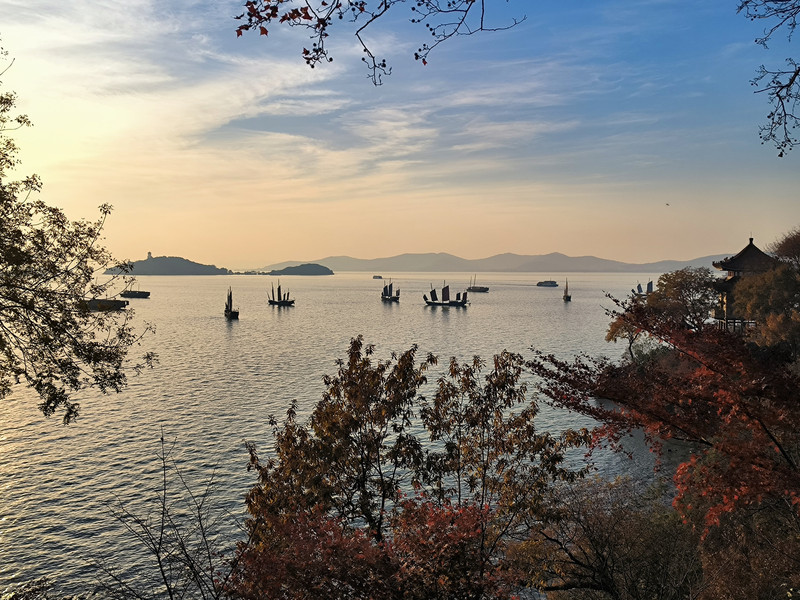
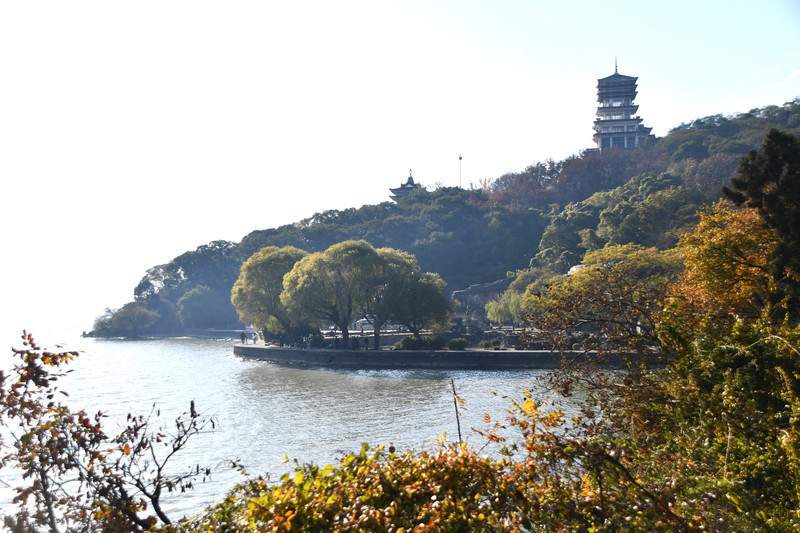
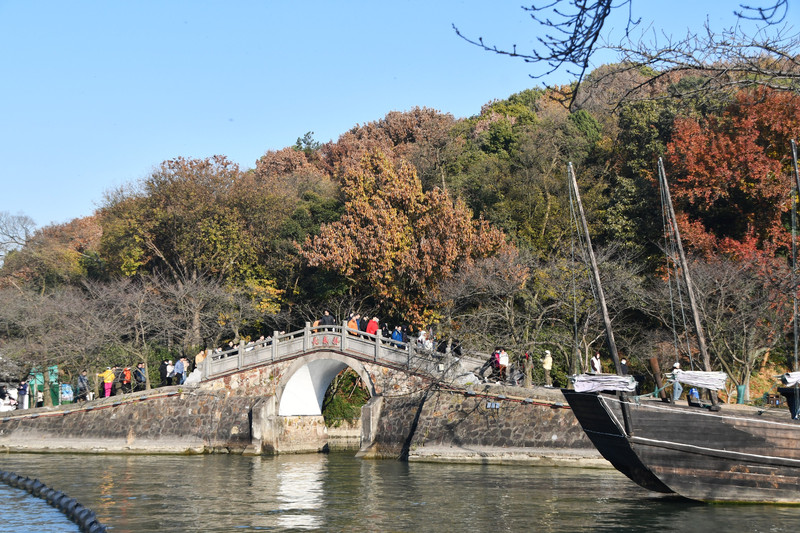
Wujinyi Scenic Area: Changchun Bridge was built by the park owner in 1936 to imitate the Jade Belt Bridge on Kunming Lake in the Summer Palace in Beijing. The bridge is named Changchun and was built to commemorate the 60th birthday of the garden owner, with the meaning of maintaining youth. On both sides of the lake embankment is Japan's "Yoshino". Among the cherry blossoms in Japan,"Yoshino" is recognized as the most beautiful. Every March and April, when the cherry blossoms are in full bloom, people walking among them are like walking in a painting. When the blossoms are in full bloom, a breeze blows through, and the cherry blossoms will fall into the pond next to them. With the microwaves, ripples will be formed. The scenic area is named for the cherry blossoms and is named Wujinyi.
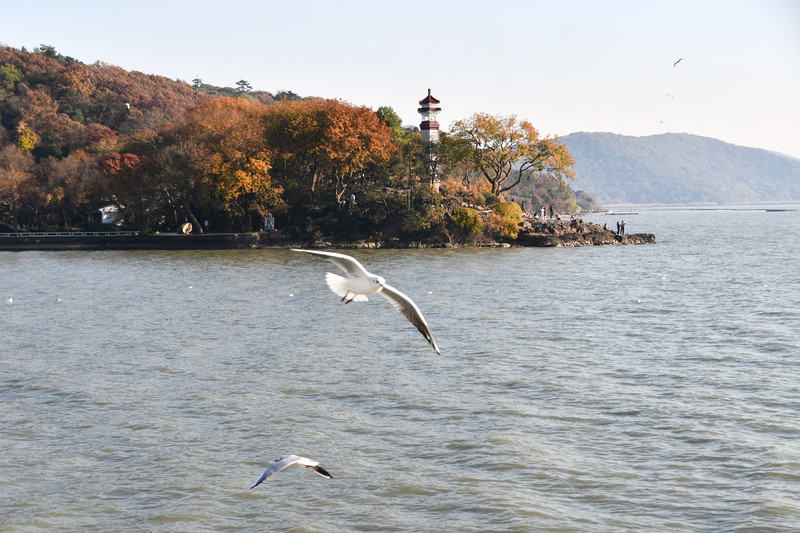
Yuantouzhu Lighthouse:In 1924, the Xihu Shipping Company made its first voyage to Taihu Lake, and local people raised funds to build a lighthouse to express their congratulations. In 1982, it was completely renovated, the bottom and center were reinforced, and the surroundings were covered with Jinshan stones. The height was increased from the original 12.6 meters to 13.1 meters. It was decorated in pink and purple sauce colors to look more elegant.
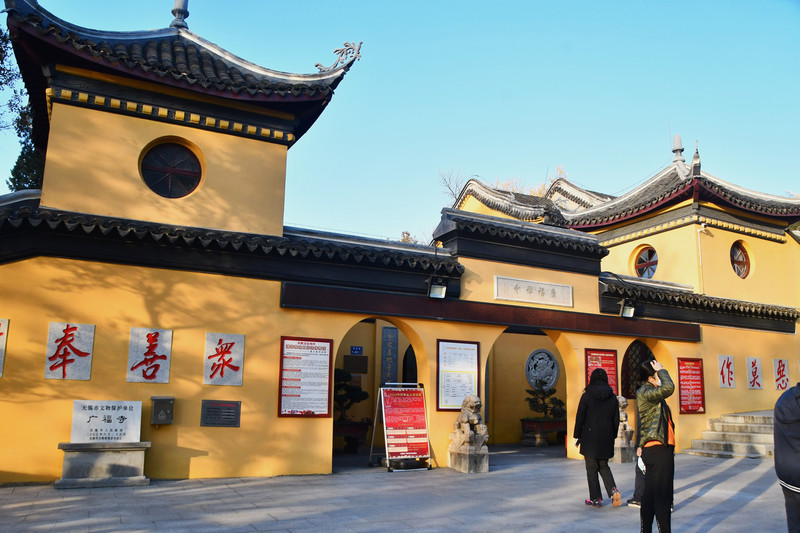
Guangfu Temple was built in 1925. The name of the temple means "all the people of the vast land climb the blessed land and the sky together." The temple stands in the green trees in the secluded valley and has the style of an ancient temple deep in the mountains. The ancient gate in front of the temple has three arches, and bell and drum towers stand on both sides. In the middle, there is a brick carving of "Guangfu Temple" and a letter from Wei Tianchi.
Wuxi Qingming Bridge Ancient Canal Scenic Area
The Qingmingqiao Ancient Canal Scenic Area is located at the southern end of the center of Wuxi City, covering an area of about 44 hectares. The scenic area is formed by the intersection of two "Ya"-shaped thousand-year-old rivers and two ancient streets along the river, gathering rich historical relics and cultural landscapes. The most famous one is the "Jiangnan Water Lane", which is known as the "out-of-print essence of the ancient canal." The sound of oars, shadows of lights, ancient bridges, and folk houses along the coast constitute a natural "folk customs and water painting outline" of the ancient canal. The historical and cultural landscapes such as ancient kilns, ancient houses, ancient streets, ancient bridges, ancient temples, ancient pagodas, ancient temples, ancient alleys, and ancient docks during the Ming and Qing Dynasties can be called a wonderful reproduction of Oriental culture. There are 11 national cultural relics protection units, 30 provincial cultural relics protection units, 10 municipal cultural relics protection units, 6 municipal cultural relics control and protection units, more than 200 historical buildings, and 9 bridges. As the birthplace of Wu Culture and the birthplace of national industry and commerce, celebrities and talents are gathered here. (Free tickets)
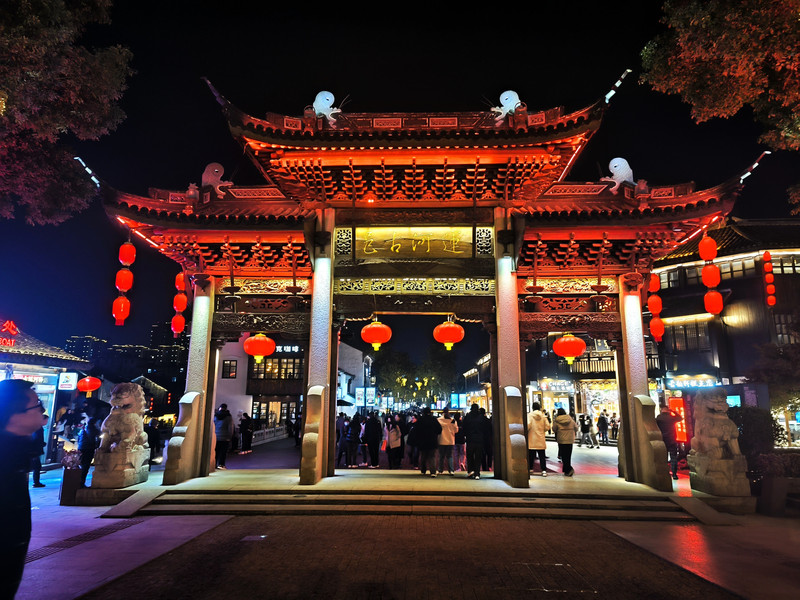
The Qingming Bridge Ancient Canal Scenic Area is located at the southern end of the center of Wuxi City, at the intersection of the Ancient Canal and the Bodu River. With the Ancient Canal as the central axis and Qingming Bridge as the core, there are two ancient streets along the river in parallel. The ancient canal and Bodu River have a history of more than two to three thousand years. The intersection and collision here have produced unique natural attributes and artistic character; the block maintains the ancient double chessboard urban pattern with parallel roads and rivers, becoming the most existing in Wuxi. Typical and complete ancient city historical and cultural reserve.
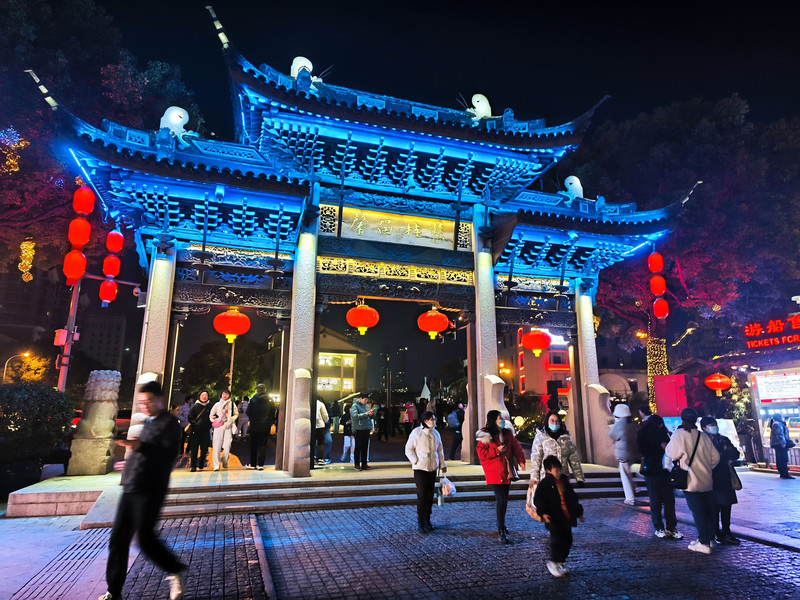
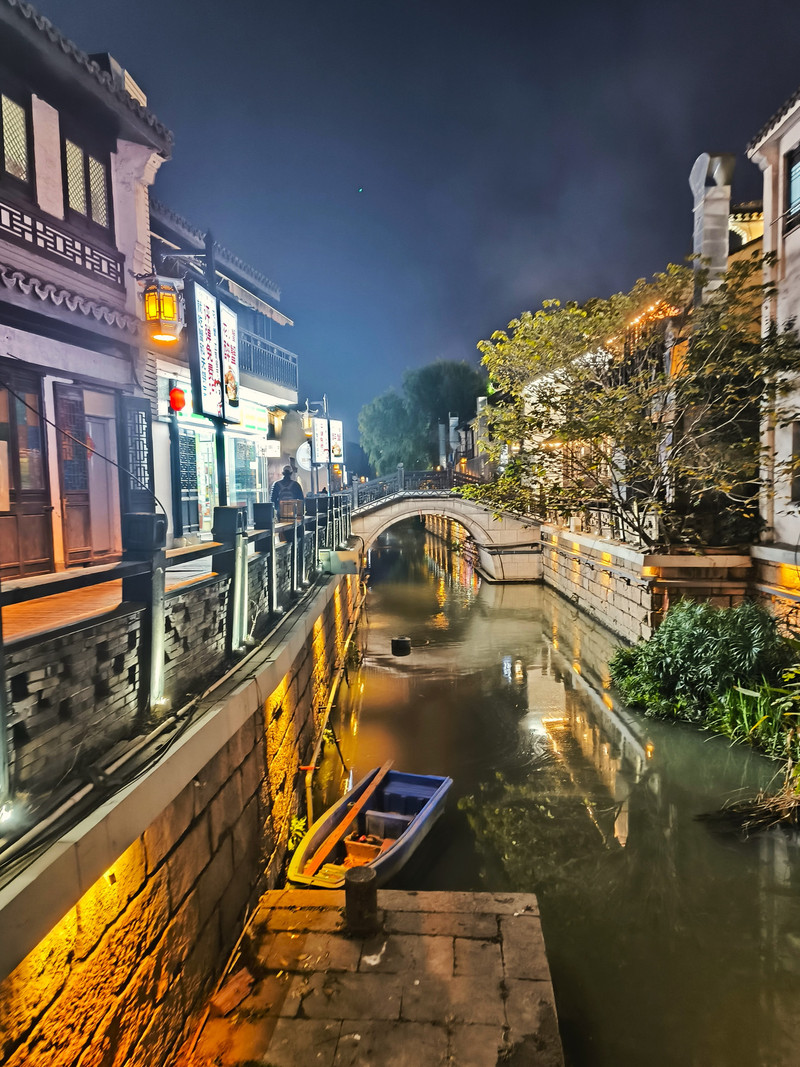
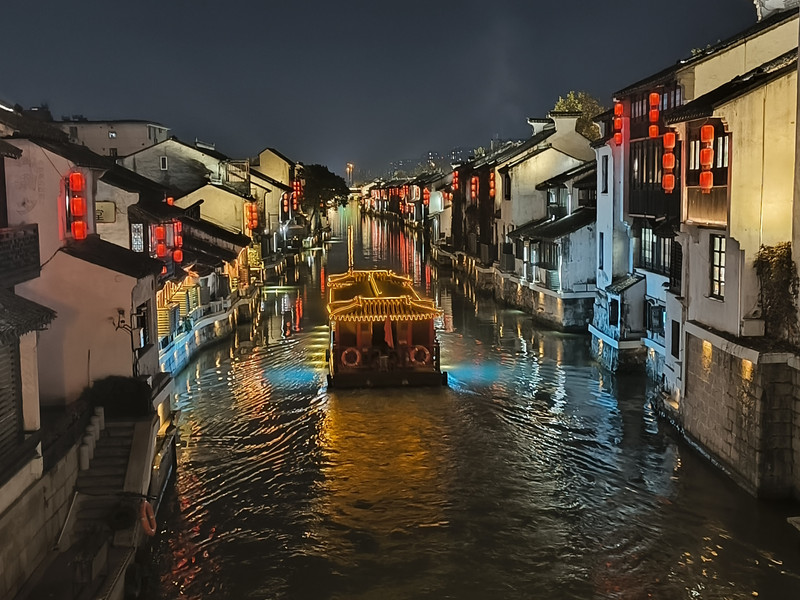
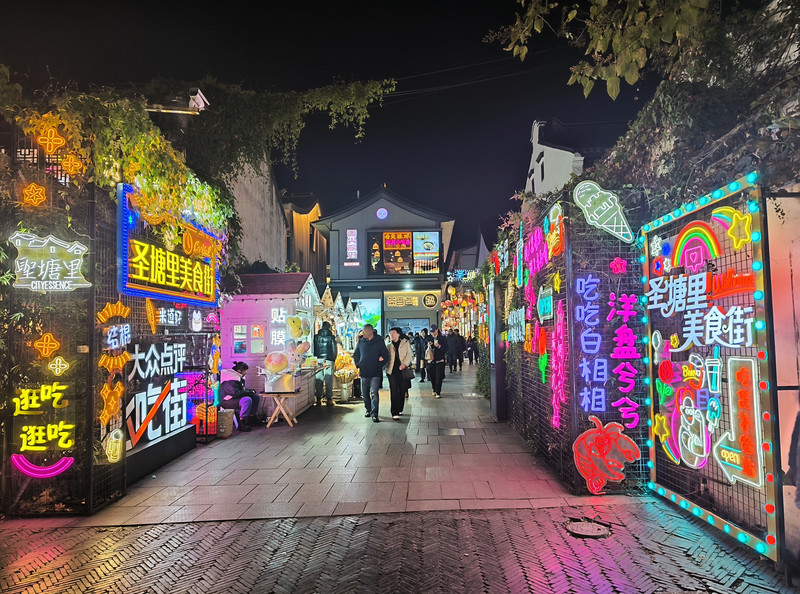
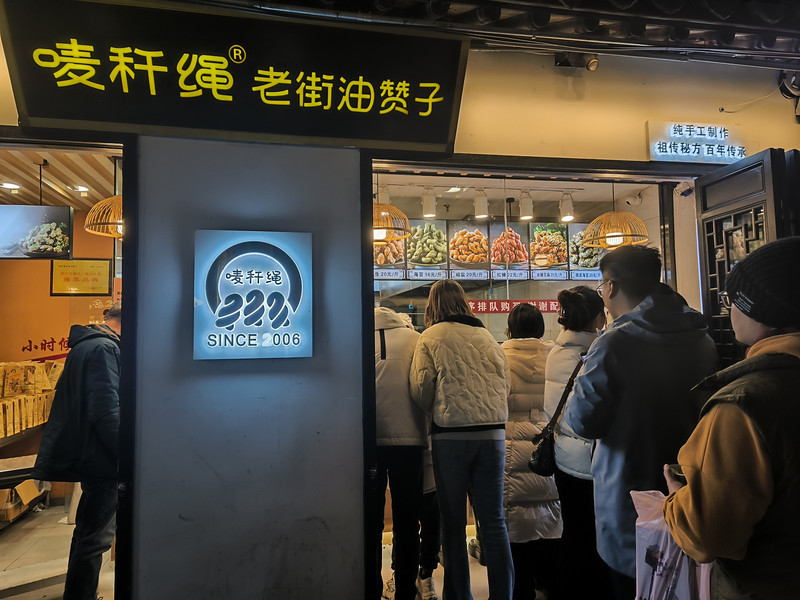
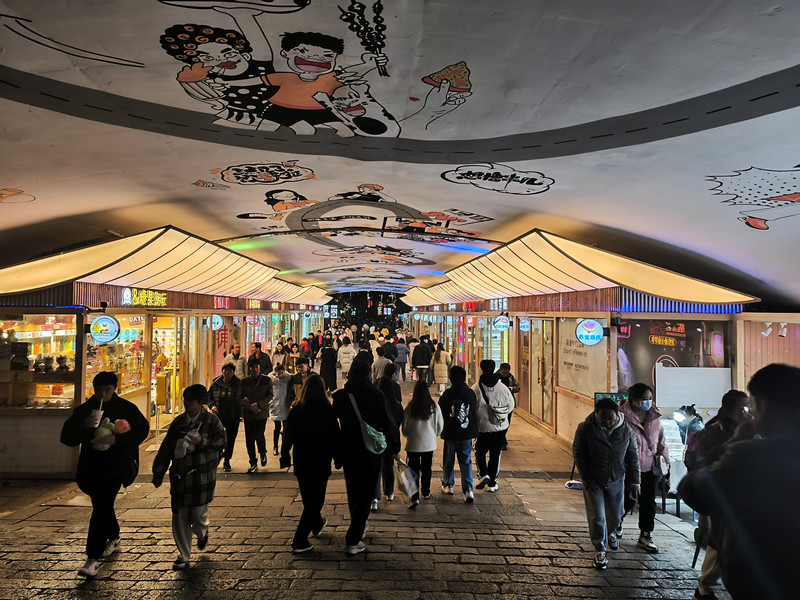
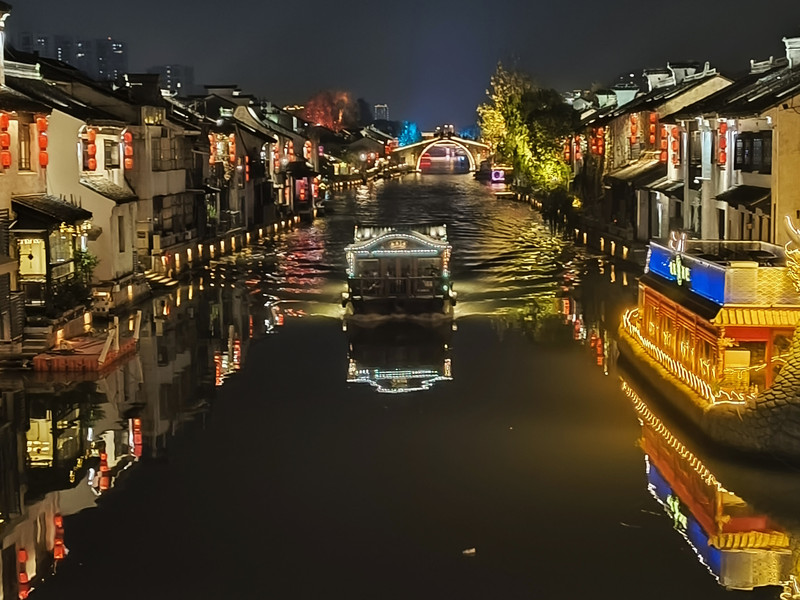
Ancient Canal Cruises:The boat crosses ancient bridges and passes old docks. The ancient canal under the night is a beautiful scenery. Yellow lights outline the lines of the old-style eaves, and red lanterns extend on both sides, making the ancient canal particularly peaceful and long. It looks like a lingering poetic Jiangnan style painting.
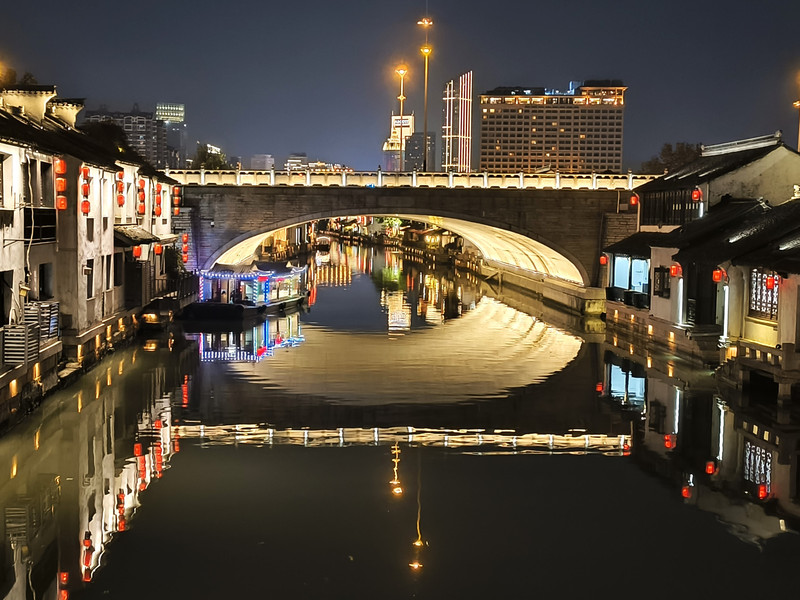
dagongqiaoThe bridge was built by brothers Rong Desheng and Rong Zongjing, the industrial and commercial giants at that time, with the full support of the funds of the "Thousand Bridge Society" and was completed in 1930. Because the Rong family had the Dagong Library at that time, they named the bridge Dagong Bridge.
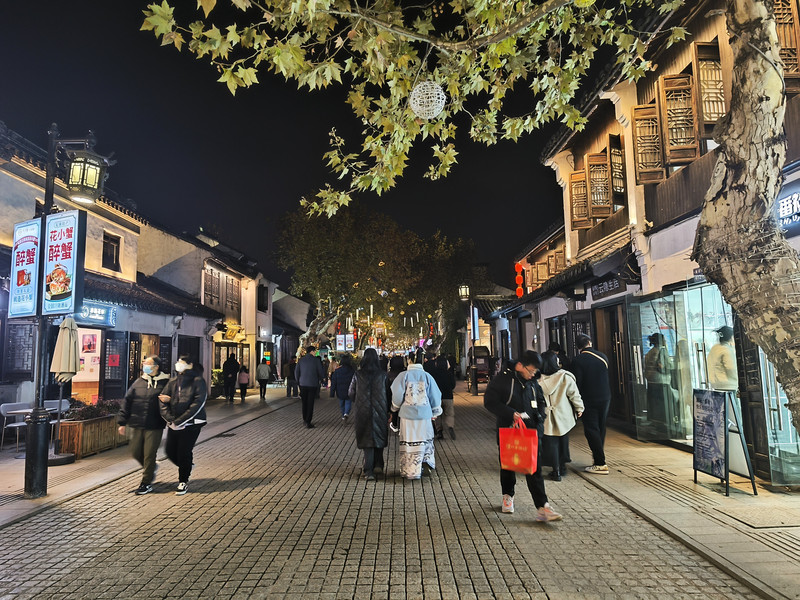
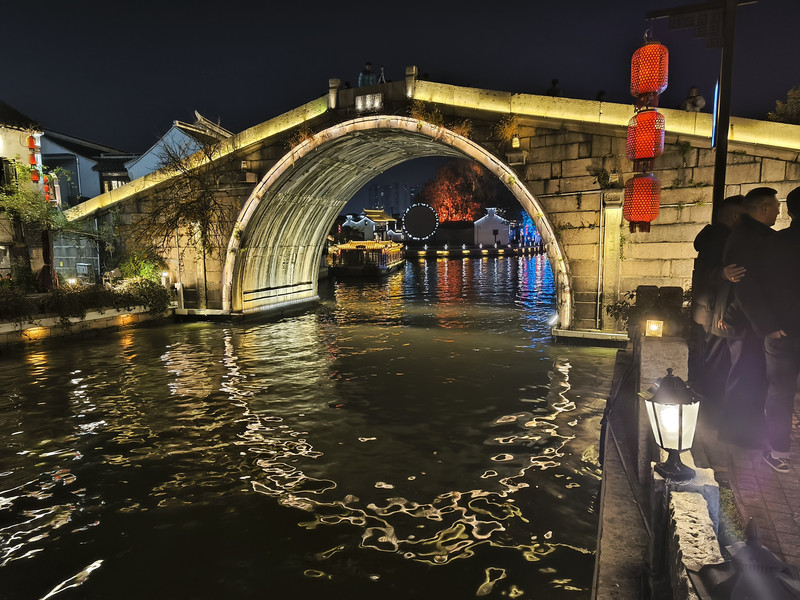
Qing Ming QiaoAt the intersection of the ancient canal and Bodu Port, flying on both sides of the canal. The whole bridge is well-proportioned, stable and majestic. It is the most famous attraction on the ancient canal in Wuxi and the most attractive place to Chinese and foreign tourists. The ancient mottled Qingming Bridge, white walls, black tiles and red lanterns flow with dense Jiangnan customs. Especially at night, the beautiful scenery of the majestic ancient bridges and floating lanterns is even more intoxicating...
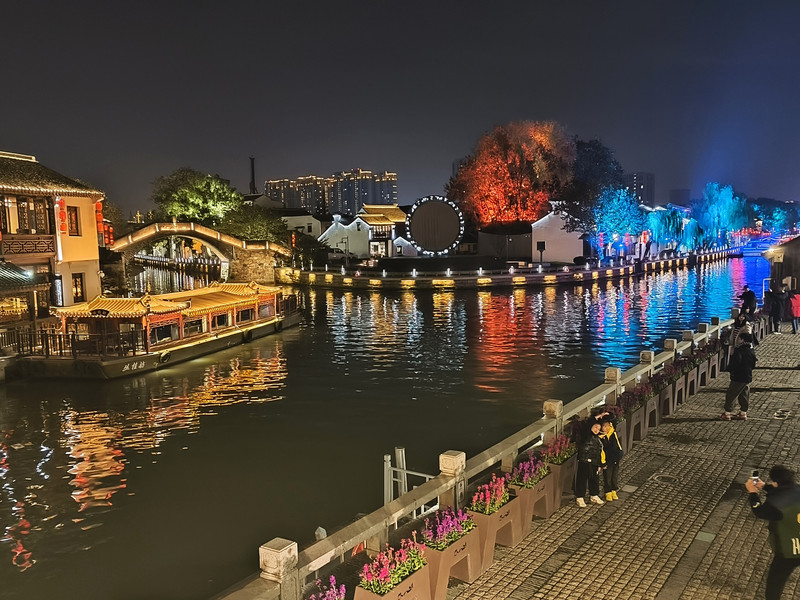
Nanchang Street:It is a post road opened in the Northern Song Dynasty. The post road connects Suzhou in the south and Changzhou in the north, and runs parallel to the ancient canal of Shuiyi Road. Now Nanchang Street is integrating it into the slow life of Wuxi people with an elegant, unique, colorful clothes and charm, becoming more beautiful, young and fashionable.
nanchan temple of Wuxi
Wuxi Nanchan Temple is a famous temple in Jiangnan, one of the 480 temples in the Southern Dynasties. It is located in the south corner of Wuxi and on the bank of the ancient canal. The tall Miaoguang Tower shows that Nanchan Temple is right in front of you. Nanchan Temple belongs to a scenic spot in the Qingmingqiao Ancient Canal Scenic Area. According to county annals, Nanchan Temple was built in the early years of the Taiqing Dynasty of Emperor Wu of the Southern Liang Dynasty (AD 547). It is one of the 480 temples in the Southern Dynasty. It was formerly called "Liangxi Fengda Temple, first Huishan and second Nanzen." It has a long history, is large-scale, and has a large number of eminent monks. Later generations have also called it "the most successful jungle in Jiangnan." Nanchan Temple has experienced wind and frost, and has been dilapidated and prosperous. It was rebuilt during the Tiansheng period of the Northern Song Dynasty. It was named "Fusheng Zen Temple" by Emperor Renzong of Song Dynasty.
Nanchan Temple is a rectangular courtyard, which is not large in scale. The entire temple gives people a small and exquisite feeling. The three main halls are built on a square foundation. The temple is small and the auxiliary halls are low, which sets off the majesty of the main hall. The temple stands north to south and covers an area of more than 3000 square meters. The temple is 60 meters long from north to south and more than 51 meters wide from east to west. There are six existing temples in the temple. Except for the Great Buddha Hall, which was original in the Tang Dynasty, the other five temples were built during the Ming and Qing Dynasties. (Free tickets)
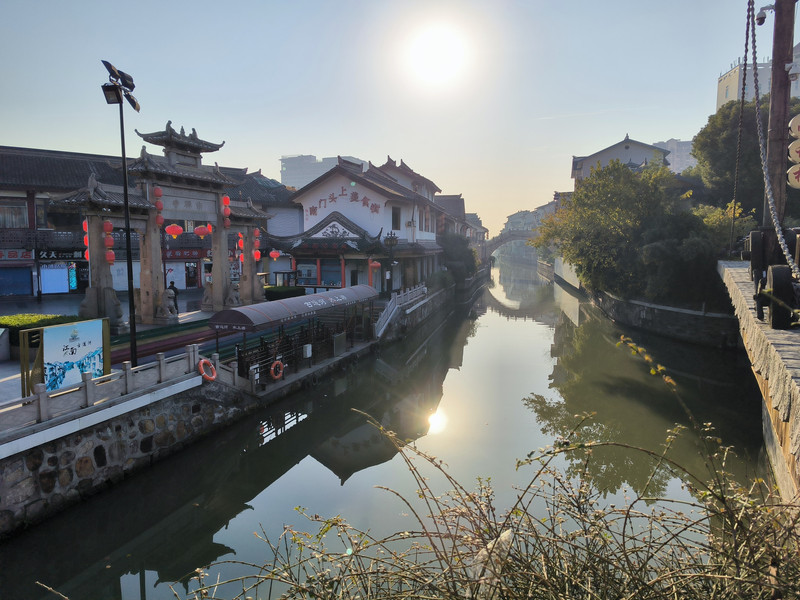
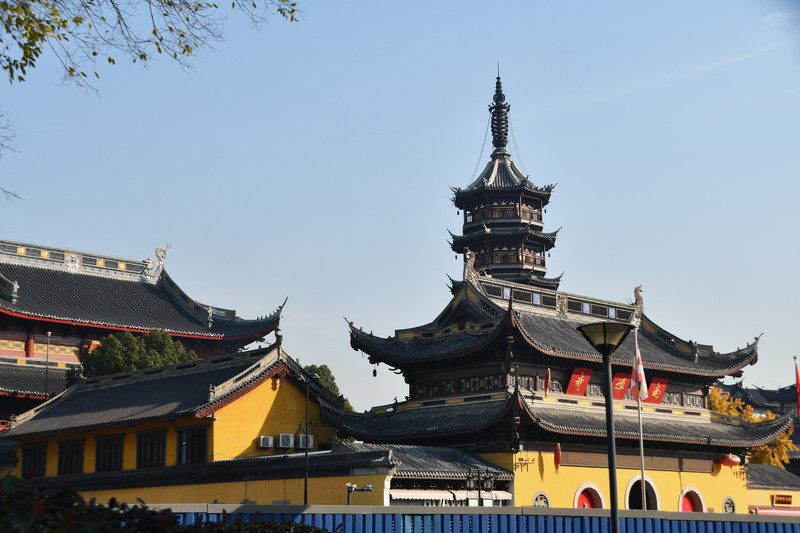

Miaoguang TowerLocated on the east side of Nanchan Temple, it is 43.3 meters high. It was built in the Yongxi period of the Northern Song Dynasty and has been more than a thousand years ago. The ancient pagoda is in the style of a seven-level and eight-sided attic, with copper bells hanging on the eaves. It is known as "it is rumored that a golden duo rings from ten miles away and flies down from the Jade Dragon for a long time." It is one of the eight scenic spots in Wuxi.
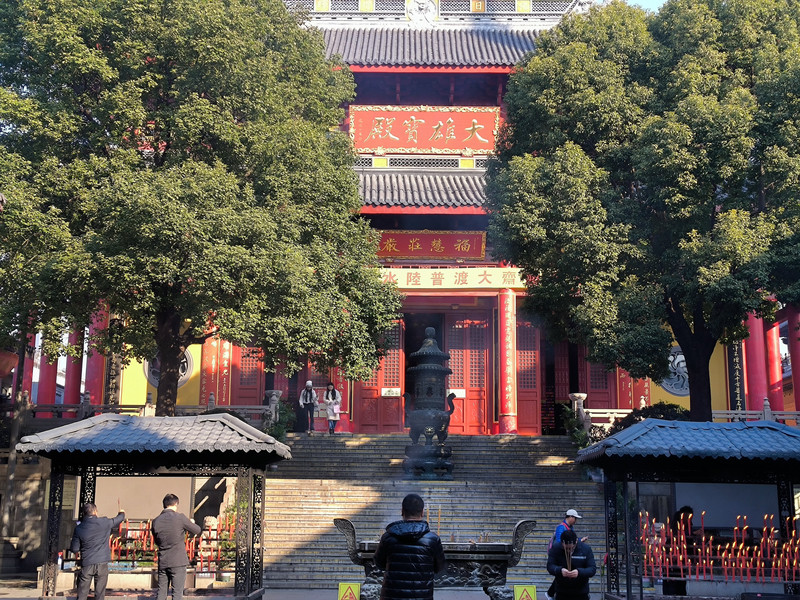
The main hall of Nanchan Temple (Dafo Hall) has a majestic appearance, beautiful outline, handsome and simple shape. There are 17 Tang statues in the hall. The main image of Sakyamuni sits in the middle, tall and dignified. Manjusri and Samantabhadra are arranged on both sides, and the remaining 15 statues such as Looking Up to the Boy, Liao Man, and Buddha Lin are all over the Buddhist altar. All statues have plump bodies, moderate exaggeration, rich faces, calm demeanor, simple costumes, smooth clothing, smooth clothing patterns, concise and accurate, and very bright colors. Most of the statues have lotus seats. Only the people who are talking about the barbarians, the Buddha Lin, and the children who look up are walking barefoot on the ground. They are lively and lovely, and unique. The main hall was rebuilt in 782 (three years after Emperor Dezong of the Tang Dynasty). It is the oldest surviving wooden structure of the Tang Dynasty in my country. It is 75 years earlier than the East Hall of Foguang Temple on Wutai Mountain. It has a history of more than 1200 years and can be called a national treasure.
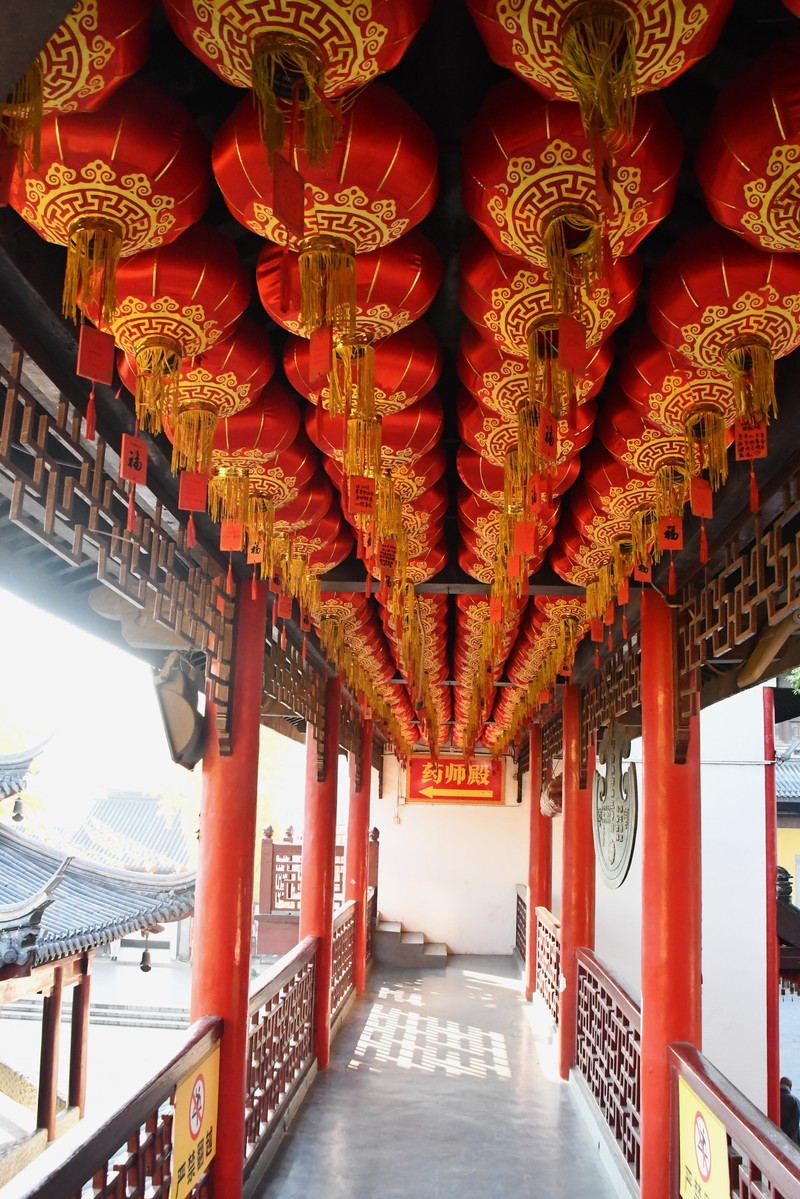
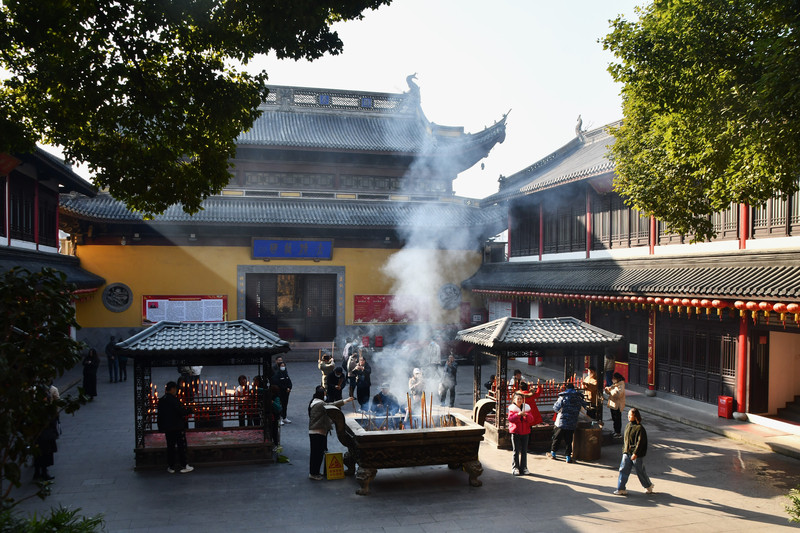
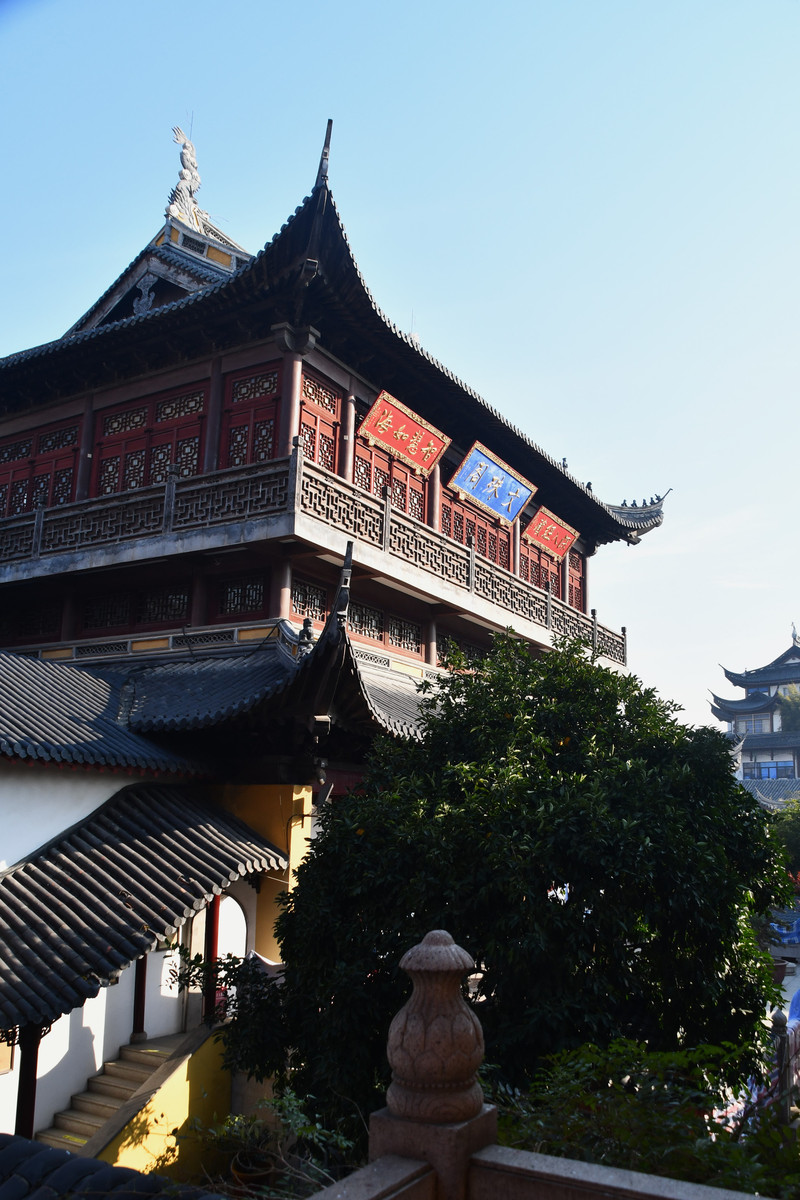
Wuxi Gu Yuxiu Memorial Hall
Gu Yuxiu Memorial Hall is located at No. 3 Xueqian Street, Wuxi City, not far from the hotel where we stayed. Out of curiosity, we visited this small memorial hall and met the family in this memorial hall. It is a wonderful family! Gu Yuxiu Memorial Hall was established on the original site of Gu Yuxiu's former residence (formerly Gu's "Baoshan Hall"). The building of Gu Yuxiu's former residence was restored and protected according to the characteristics of Jiangnan residential buildings. The restored former residence covers a total area of 968 square meters and a construction area of 848 square meters, with a total of five bays and four entrances. The first entry is the preface hall and a brief introduction to Mr. Gu Yuxiu's life; the second entry is the display of Mr. Gu Yuxiu's academic achievements; the third entry is the introduction to Mr. Gu Yuxiu's path to success and his deep patriotism; the fourth entry is the data research room of the memorial hall.
Gu Yuxiu's former residence was built by Gu Yuxiu's ancestor Gu Hongkui during the Jiaqing period of the Qing Dynasty (1808). It is a typical Jiangnan dwelling. In this former residence, five brothers, Gu Yuqi (Ph. D. from the University of Hamburg, Germany), Gu Yuxiu (Ph. D. from the Massachusetts Institute of Technology, USA), Gu Yuzhen (Ph. D. from the Massachusetts Institute of Technology, USA), and Gu Yurui (Ph. D. from Taiwan Cultural University) were born. The Gu family's "Five Doctors in One Family" is a good story in Wuxi.
After Gu Yuxiu passed away on September 9, 2002, in accordance with Gu Yuxiu's wishes, his son Gu Weiqing donated his former residence to the Wuxi City People's Government on behalf of the Gu family. In view of Gu Yuxiu's influence at home and abroad, the Wuxi City government decided to restore and protect Gu Yuxiu's former residence and list it as a cultural relic protection unit.
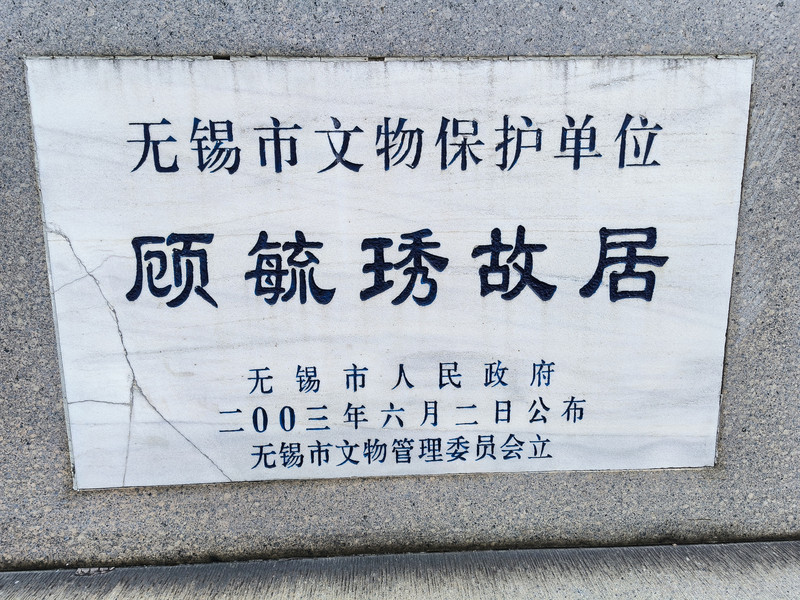
After Gu Yuxiu passed away on September 9, 2002, in accordance with Gu Yuxiu's wishes, his son Gu Weiqing donated his former residence to the Wuxi City People's Government on behalf of the Gu family. In view of Gu Yuxiu's influence at home and abroad, the Wuxi City government decided to restore and protect Gu Yuxiu's former residence and list it as a cultural relic protection unit.
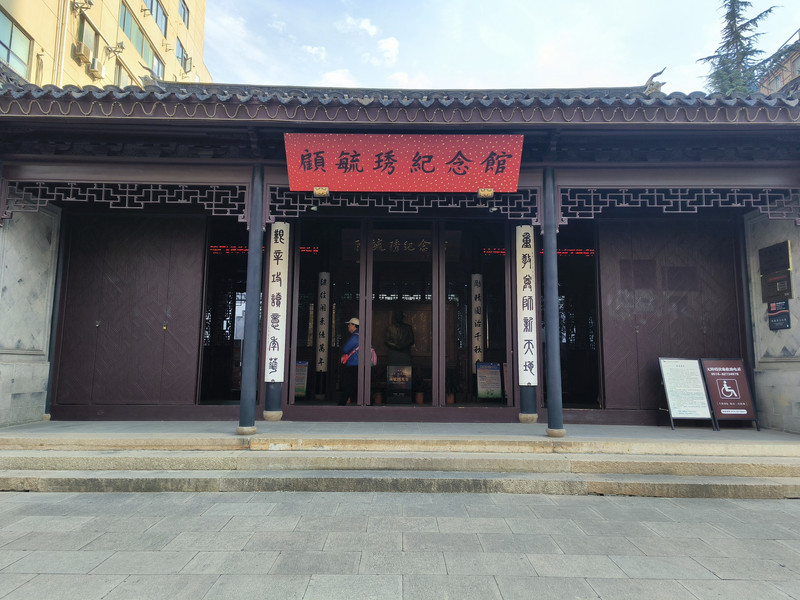
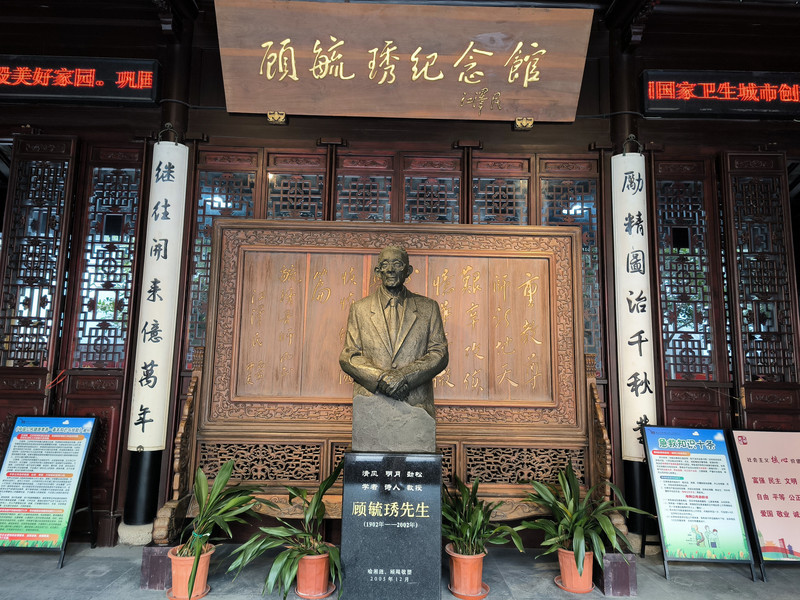
In October 2004, the General Office of the Central Committee of the Communist Party of China gave instructions to transform Gu Yuxiu's former residence into Gu Yuxiu Memorial Hall. The Gu Yuxiu Memorial Hall was named by Jiang Zemin. It is the second celebrity memorial hall officially approved in Jiangsu Province after the Zhou Enlai Memorial Hall.
Gu Yuxiu, also known as Yiqiao (1902-2002), was born in Wuxi, Jiangsu. He is a scientist, educator, poet, dramatist, musician and Buddhist scholar. He has learned from China and the West and is knowledgeable about the past and the present. He is an outstanding master of arts and sciences in modern Chinese history. After graduating from Tsinghua University (predecessor of Tsinghua University) in 1923, he went to the United States to study. In 1928, he graduated from the Massachusetts Institute of Technology in the United States. He was the first Chinese person from the school to obtain a doctorate in science. He is the founder of the School of Engineering of Tsinghua University, the National Conservatory of Music (predecessor of the Central Conservatory of Music), and the Shanghai Experimental Theater School (predecessor of the Shanghai Theater Academy). He has served as president of National Central University, president of National Chengchi University, professor at the Massachusetts Institute of Technology, tenured professor and emeritus professor at the University of Pennsylvania. He is also a teacher to Qian Weichang, Wu Jianxiong, Cao Yu, Jiang Zemin and others.
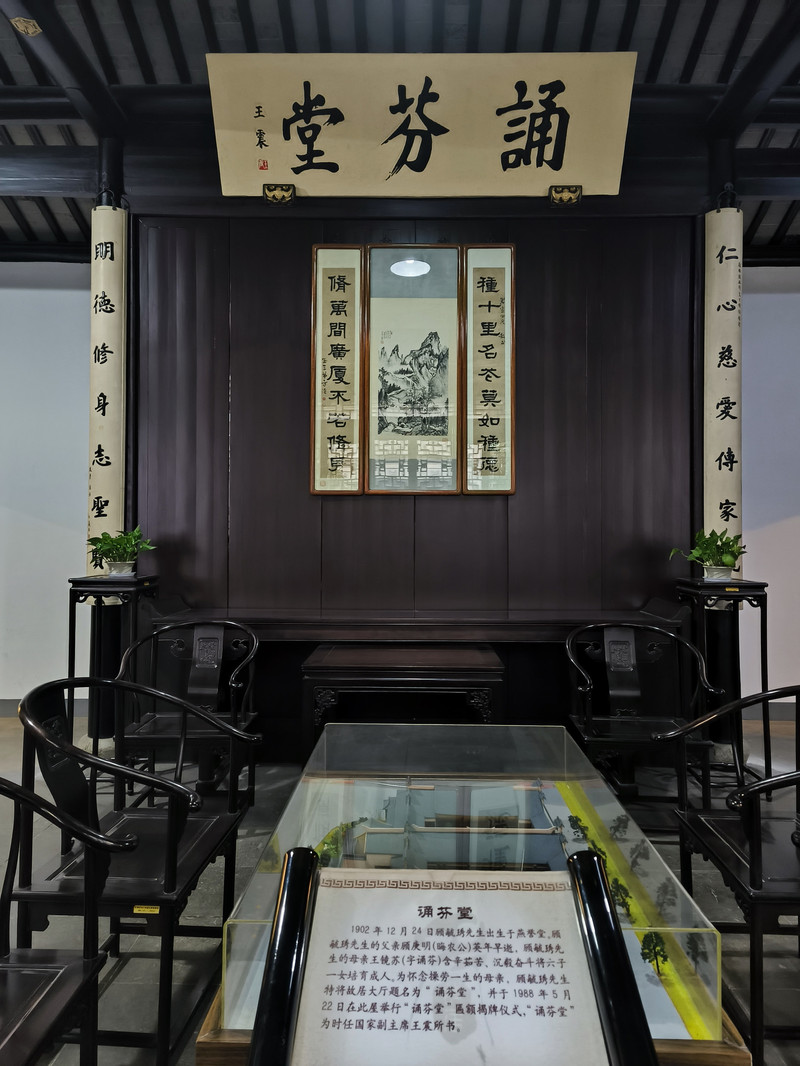
Mr. Gu Yuxiu was born in Yanyutang on December 24, 1902. Mr. Gu Yuxiu's father, Gu Gengming, died young, and Mr. Gu Yuxiu's mother, Wang Jingsu (also known as Songfen), worked hard and cultivated six sons and one daughter. In order to miss his mother who had worked hard all his life, Mr. Gu Yuxiu specially named the hall of his former residence "Songfen Hall", and held the unveiling ceremony of the plaque of "Songfen Hall" in this room on May 22, 1988."Songfen Hall" was written by Wang Zhen, then Vice President of the country.
Wuxi City Christian Church
Wuxi City Christian Church is located at the intersection of Zhongshan Road and Xueqian Road, not far from Gu Yuxiu Memorial Hall. I visited it together and accidentally witnessed a century-old church. Wuxi City Christ Church, also known as the Chinese Anglican Church of the Holy Cross in Wuxi, is the main church built by the American Anglican Church in Wuxi. The Anglican Church of the United States entered Wuxi to preach in 1901 and founded the Anglican Church of Sikkim. In 1908, the smaller St. Andrew and Bell Pavilion were built. In 1915, a large sum of money donated by an American believer was donated. Therefore, a new Holy Cross Church could accommodate more than 1000 people. It is a Gothic building built of red bricks. It sits west to east, with red tiles and red floors. It has no beams. It is three-story high, has a building area of 767 square meters, and has a cross-shaped plan. The church also houses Holy Church's College, St. Mark's Middle School and Holy Child's Primary School. After the implementation of joint worship in 1958, Holy Cross became the only remaining Christian church in Wuxi and changed its name to Wuxi Christian Church. In 1994, it was listed as a cultural relic protection unit in Wuxi City. In 2006, the church built a 30-meter-high bell tower and square. (Free tickets)
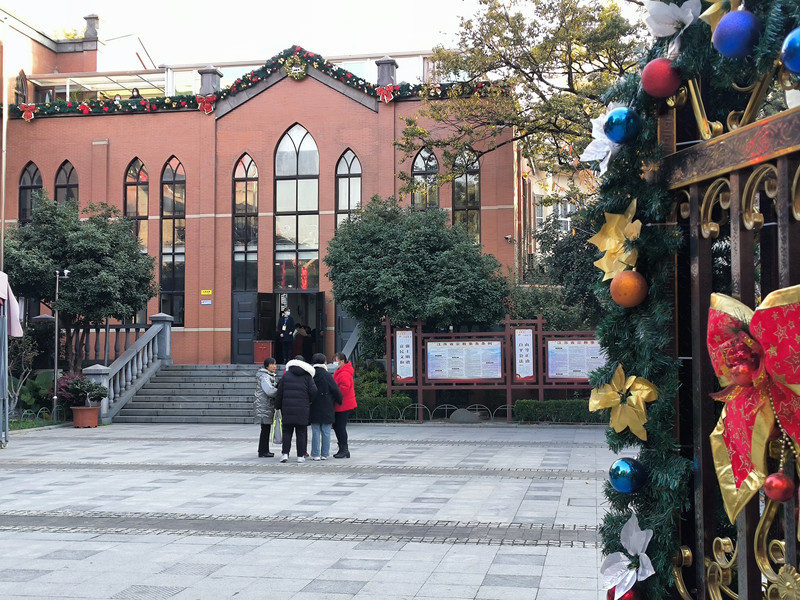
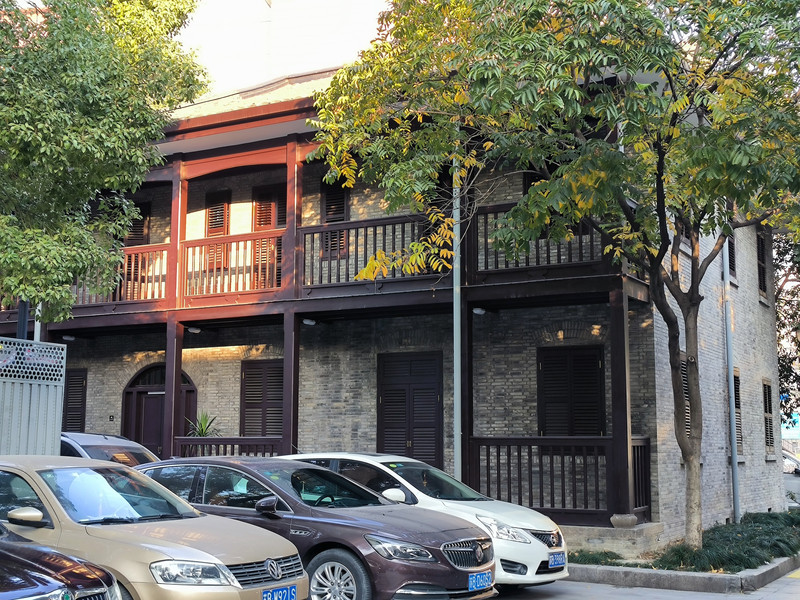
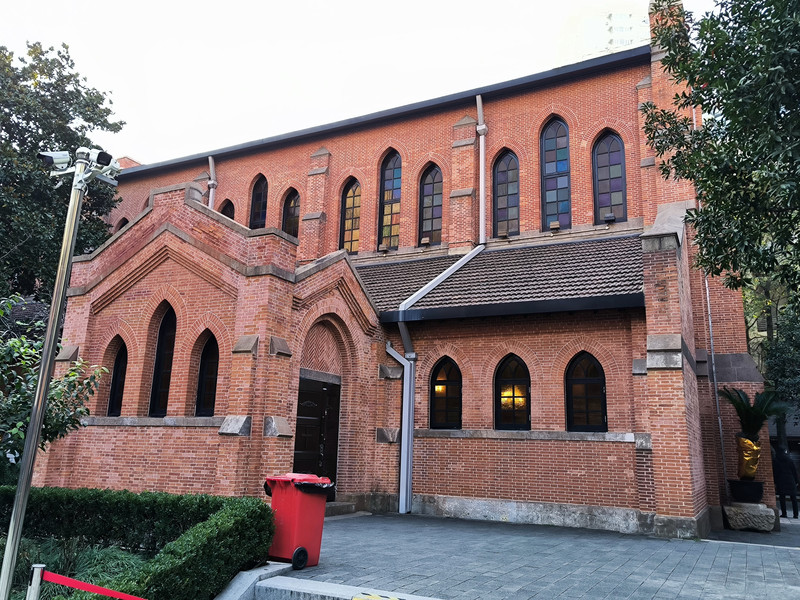
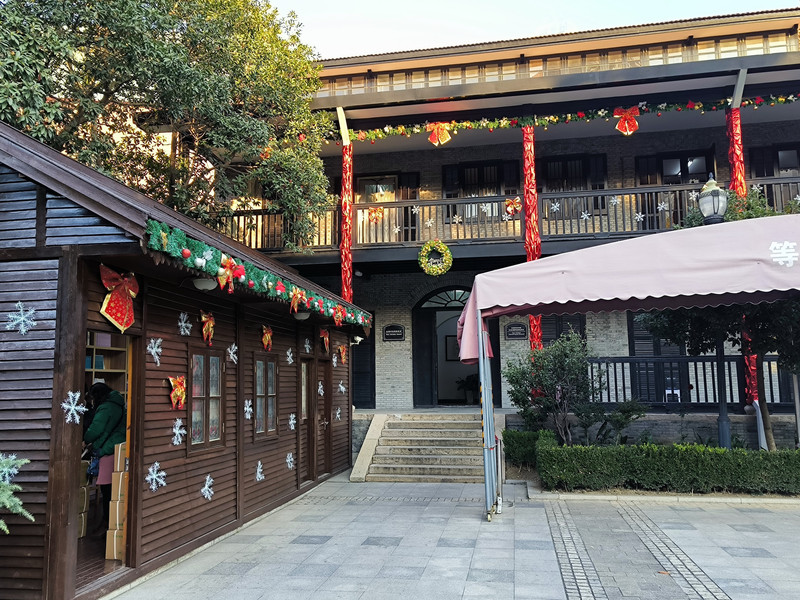
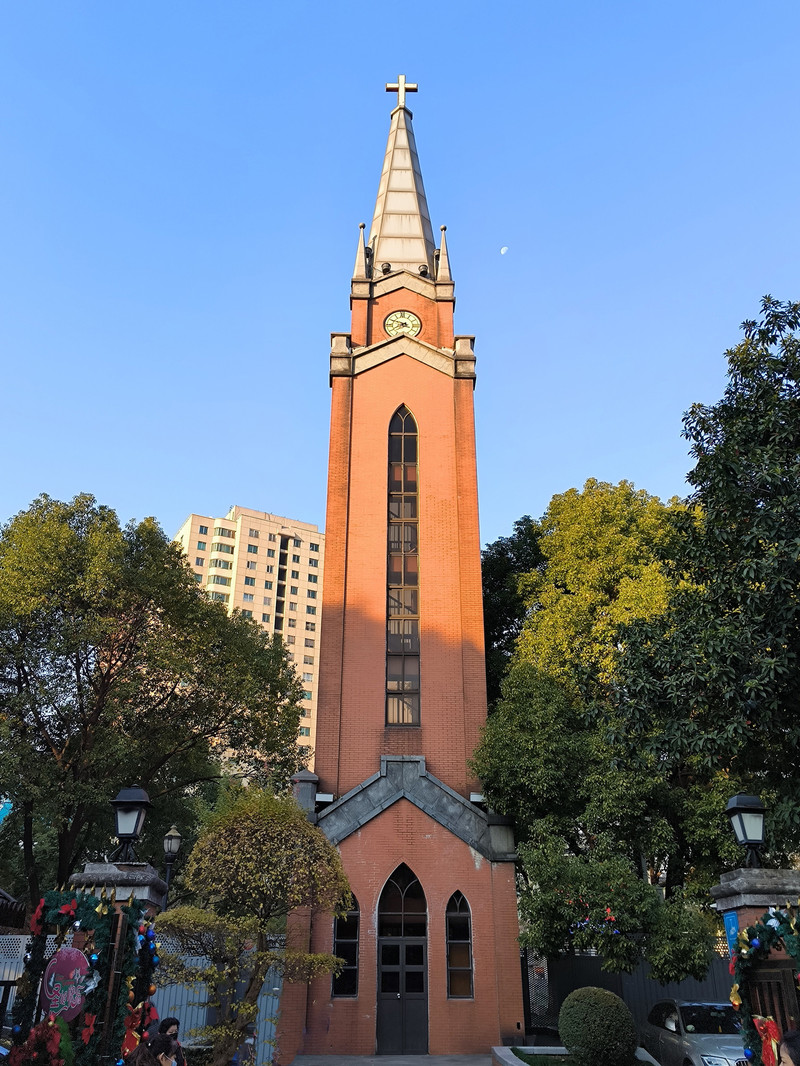
Walking from Wuxi City Christian Church to Nanchan Temple, passing through Xinsheng Road, I found two specialty shops next to each other. Let me recommend it:
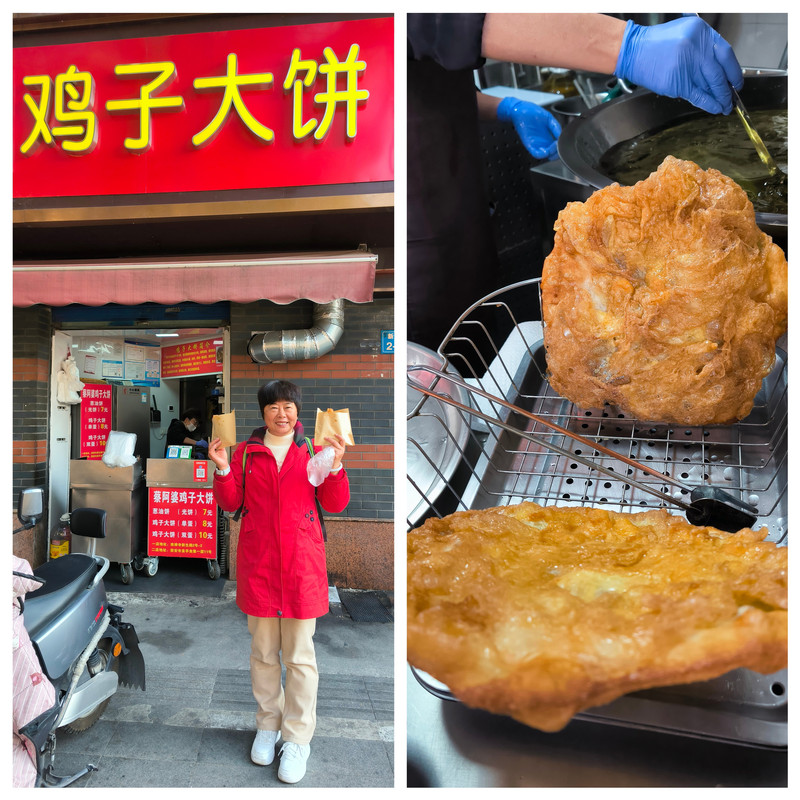
Chicken cake was founded in 1915 and is a traditional local snack in Wuxi. Use the stuffing made of dough, onions and lard as the base, spread it out thin and round, with a small hole in the middle, and fry it. When one side is golden, pour the mashed chicken (egg) into the oil pan. Turn over the oil cake, cover it on the chicken, fry it thoroughly on both sides, and remove it to control the oil. This is the chicken cake. The unique taste retains the flavor of Wuxi.
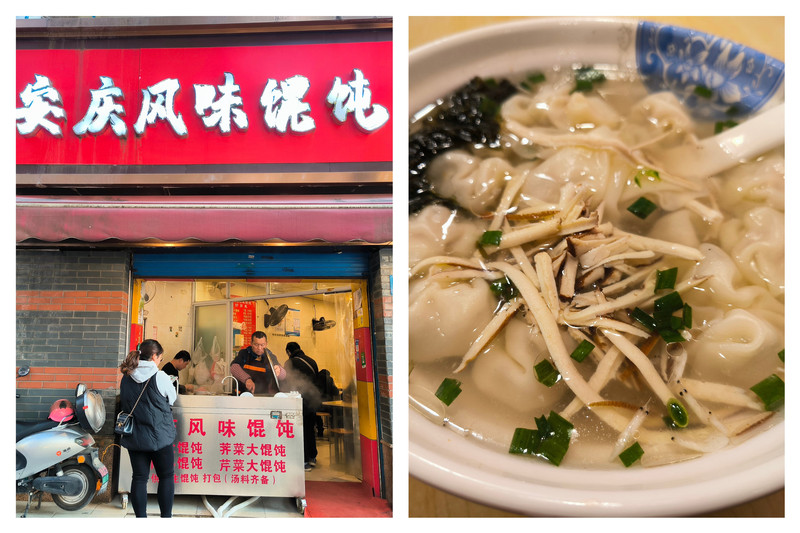
Wuxi Huishan Ancient Town Scenic Area
Huishan Ancient Town Scenic Area is located in the west of Liangxi District, Wuxi City, Jiangsu Province, China. It covers an area of 3.5 square kilometers and a core area of 1.09 square kilometers. Its history can be traced back to Huishan Temple built during the Northern and Southern Dynasties. Gardens and ancestral halls were built next to the temple during the Tang and Ming and Qing Dynasties, forming Huishan Ancient Town. Huishan Ancient Town Scenic Area is formed by the merger of the original Xihui Park (Xihui Scenic Area) and Huishan Historical and Cultural District. Huishan Historical and Cultural District is a Wuxi municipal historical and cultural district, and Huishan Old Street is rated as a Famous Historical and Cultural Street in China; Huishan Ancestral Hall Group is a preliminary list of China's World Cultural Heritage. Huishan Ancient Town Scenic Area has many cultural relics and historic sites, as well as beautiful mountains, rivers and forests. There are more than 200 scenic spots, including ancient streets, ancient gardens, ancient temples, ancient springs, ancient academies, ancient poetry clubs, ancient ancestral halls and other traditional cultural resources, spanning thousands of years of history. The so-called Tang, Song, Yuan, Ming and Qing Dynasties have been said since ancient times. Among them, there are 23 and 44 cultural relics protection units at or above the municipal level, which are known as the Wuxi Open-Air History Museum and the Wuxi People's Spiritual Home. We took the subway from Wuxi on the morning of December 3. From the moment we went out and took the bus, we were filled with people everywhere. When we arrived in Huishan Ancient Town, it was crowded with people. Why are so many people traveling? It turns out that it's Sunday, so try not to choose weekends to come to the ancient town! There are too many places to visit in the ancient town, and there is too much knowledge and information. It needs to be appreciated quietly and slowly. We can't browse too many things in a day. We just hurried around the Huishan Historical and Cultural District without further in-depth understanding.
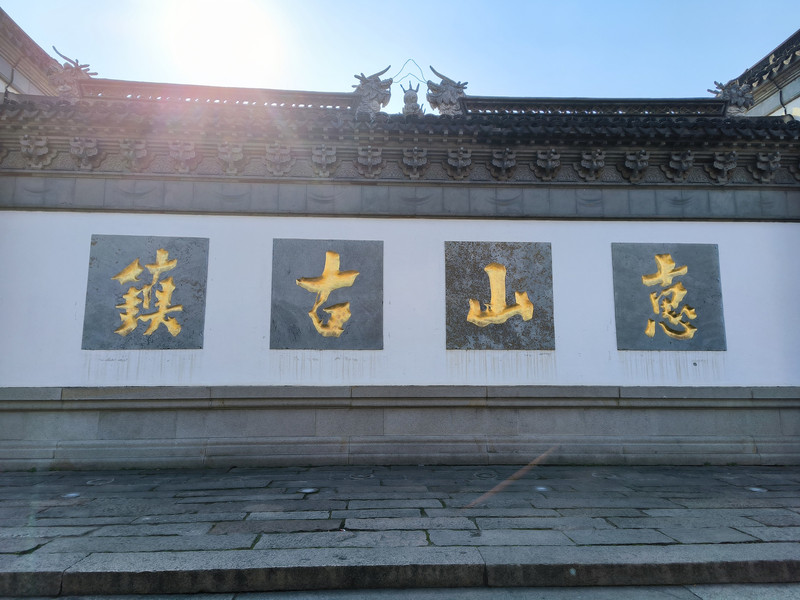
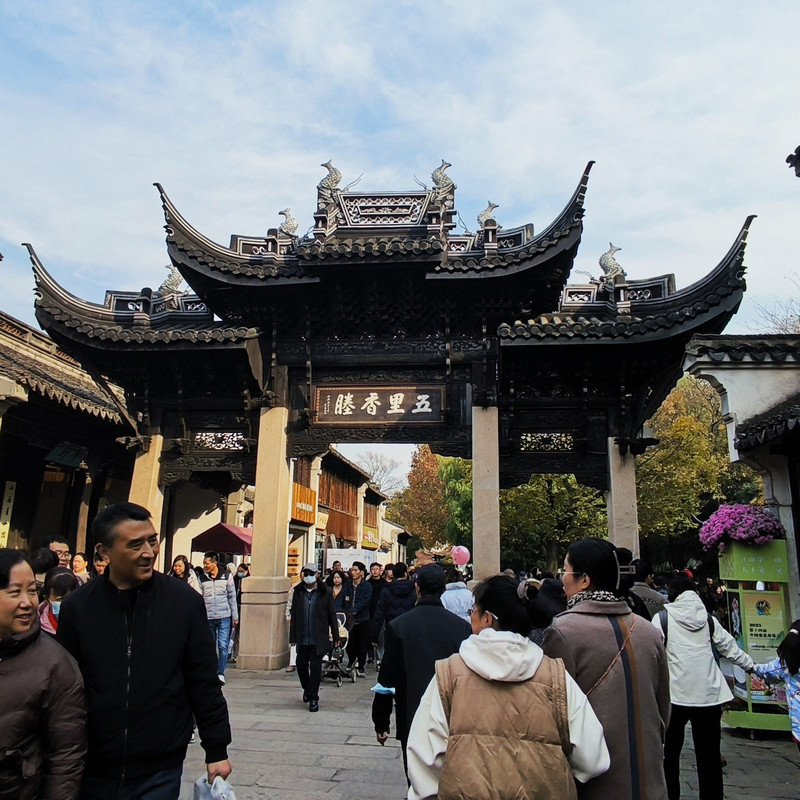
Huishan Zhi Street Corner PaifangThe four characters "Five Miles Fragrant Cheng" are engraved on the front brick, written by Dou Chengzhuo in the late Qing Dynasty; the seal script on the back is "Jiufeng Cuizhang", written by Sun Hanchu of the Eighth Clan of Shao Bao. There are old houses in Jiangnan folk houses on the street, and there are many shops selling Huishan clay figurines. Under the dragon head is the Huishan clay figurines Museum, Baoshan Bridge is the Huishan clay figurines Factory, and there is Zhang Xun Temple on the street.
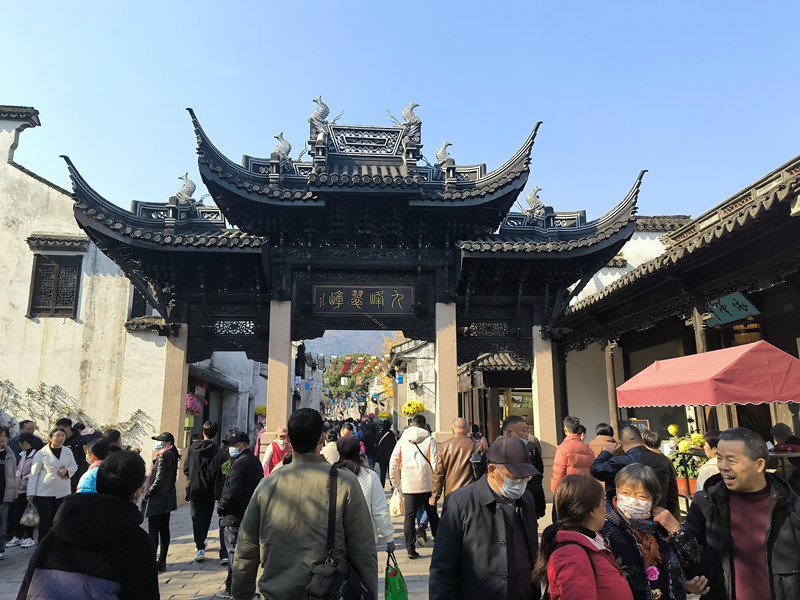

Erdai Confucius TempleIt was built in the 39th year of Qianlong of the Qing Dynasty (1779). The original temple honors two ancestral statues of Dai De and Dai Sheng, the pioneers of China's Erli culture. The ancestral hall has gone through nine dynasties: Qianlong, Jiaqing, Daoguang, Xianfeng, Tongzhi, Guangxu, Xuantong, Republic of China and New China. It has a total of 244 years. It is an important place for the descendants of the Dai family to worship their ancestors and the Chinese people to inherit the "Two Rites" culture.

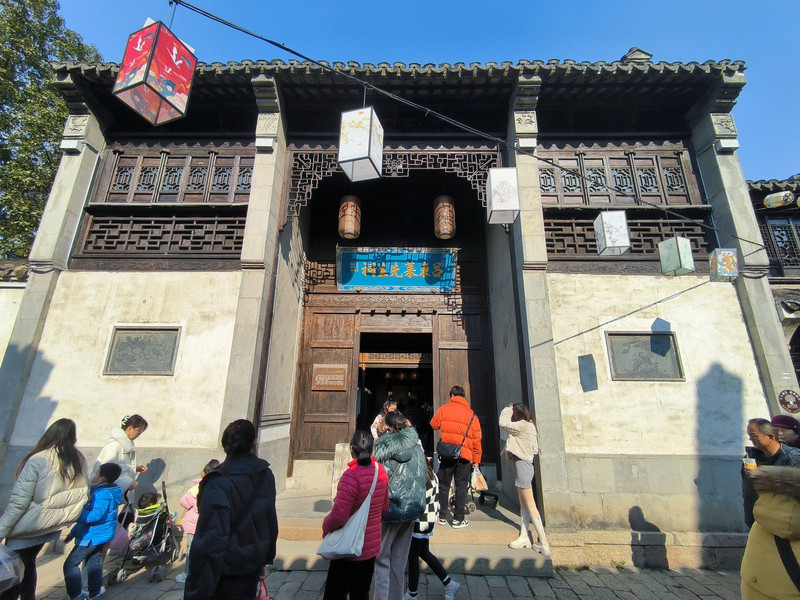
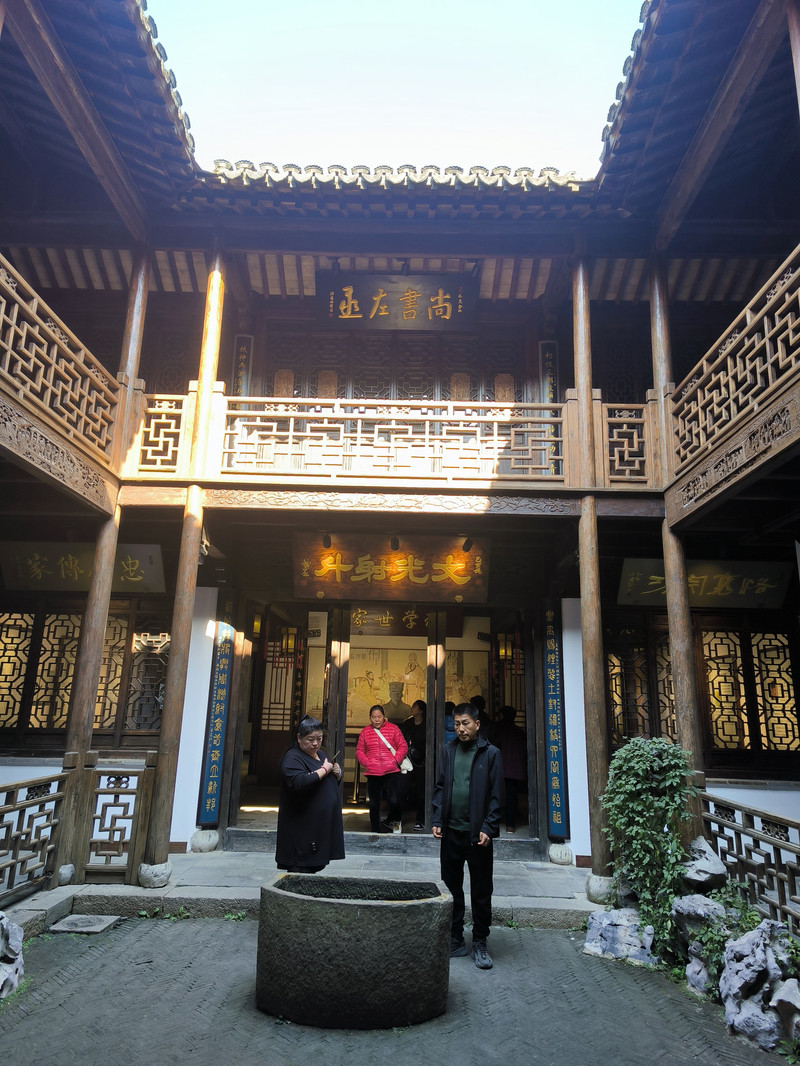
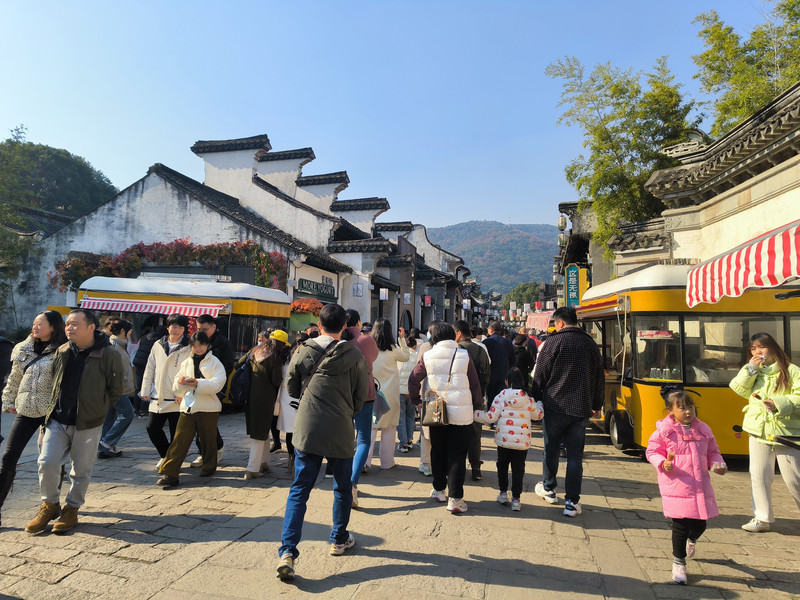
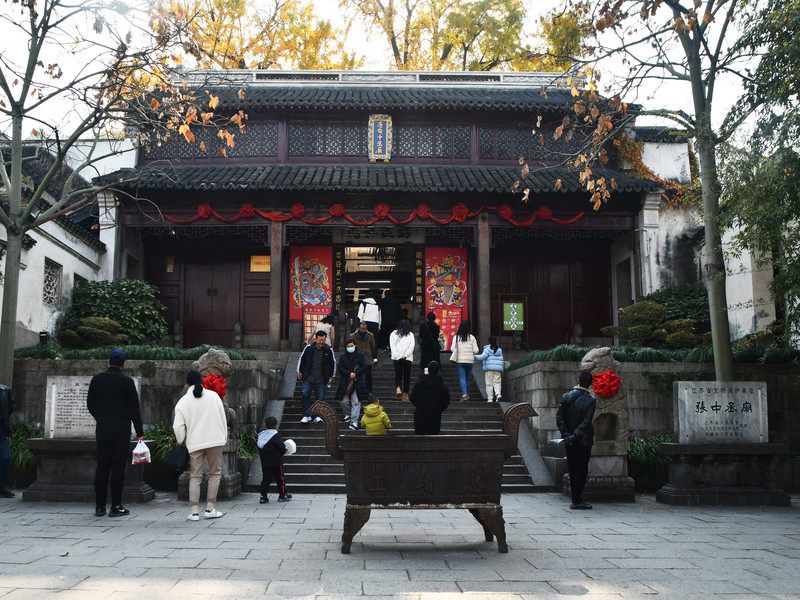
Zhang Zhongcheng Temple, commonly known as the "Da Lao Ye Hall", this temple was built by Zhang Xun, the censor who defended Suiyang and sacrificed his life during the "Anshi Rebellion" of the Tang Dynasty. It was built during the Chenghua period of the Ming Dynasty and experienced many demolitions. In the eighth year of Tongzhi (1869), Gao Peng and others raised funds to rebuild it. A protective overhaul was carried out from 1990 to 1991. The existing buildings include the front hall, the theater building, the west wing, the main hall and the accompanying Xu Yuan Hall. There are two ginkgo trees more than 400 years old in the temple. It is the season when the ginkgo leaves turn yellow. The golden ginkgo leaves set off against the ancient temple and become the brightest spot of the attraction, welcoming many photography enthusiasts to stop and shoot.

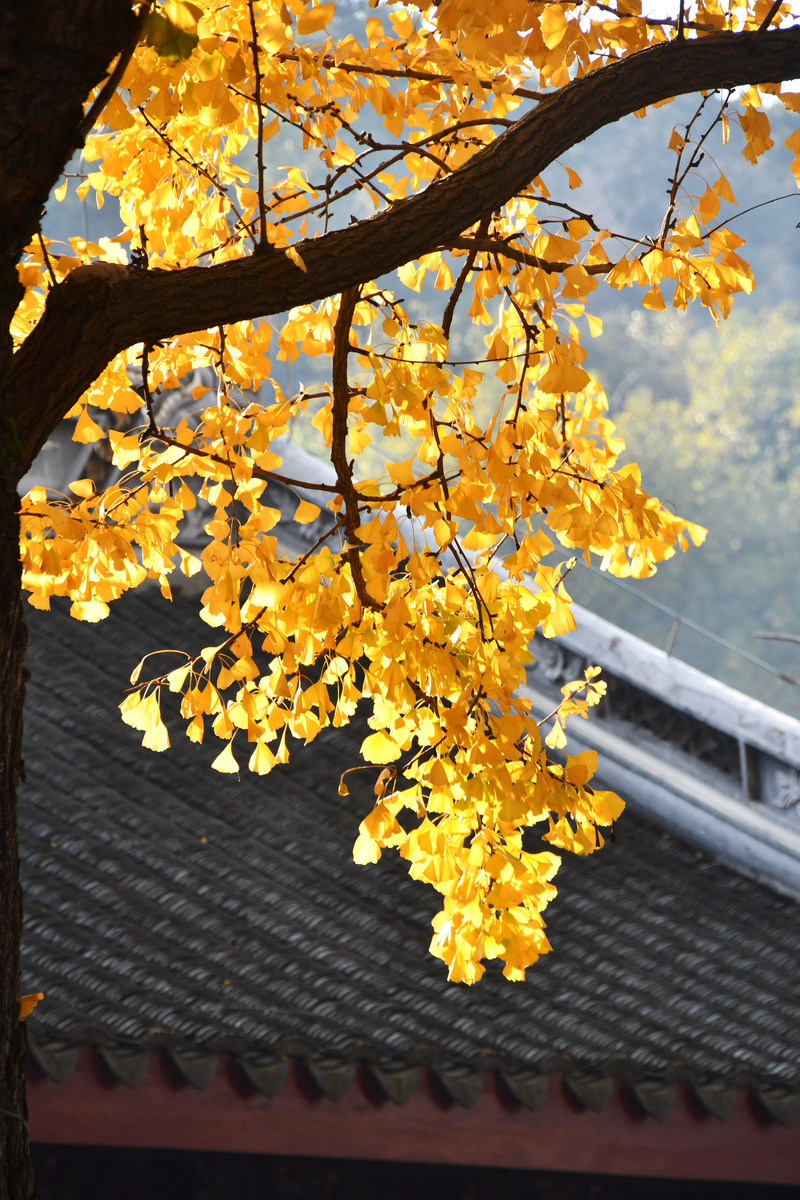
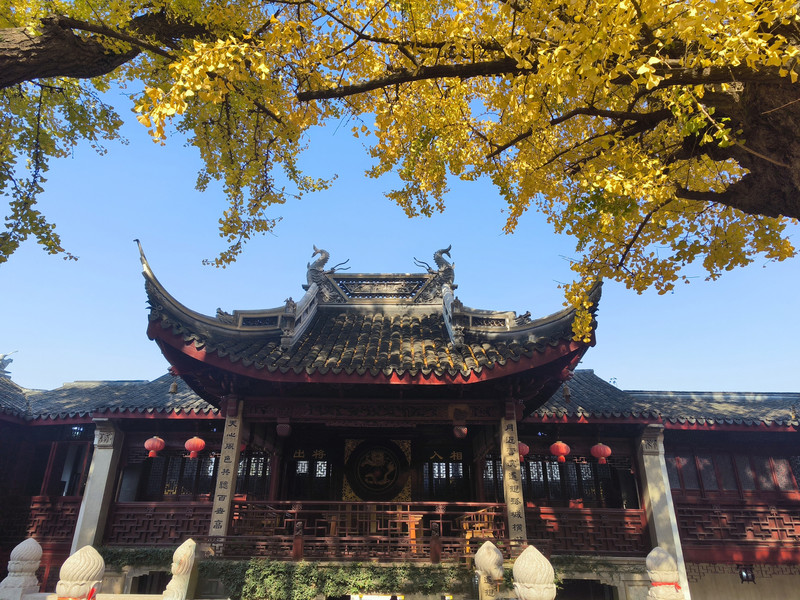
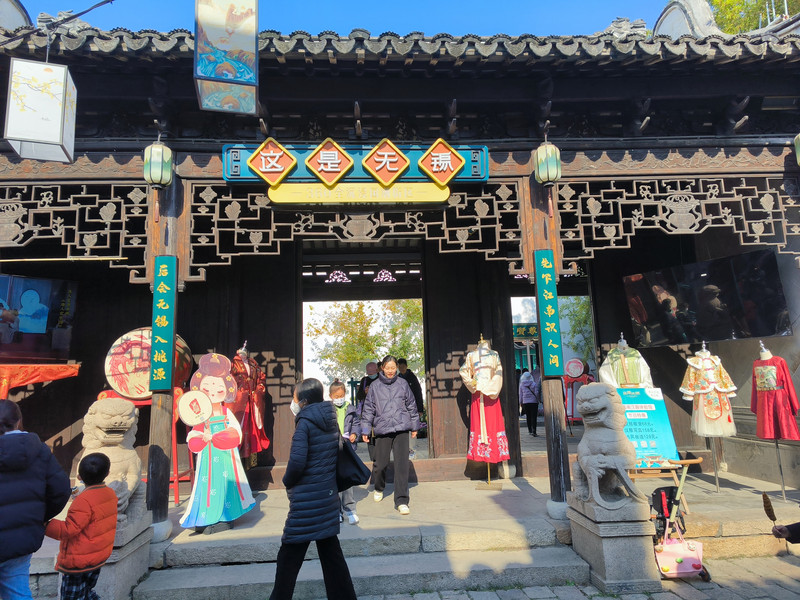
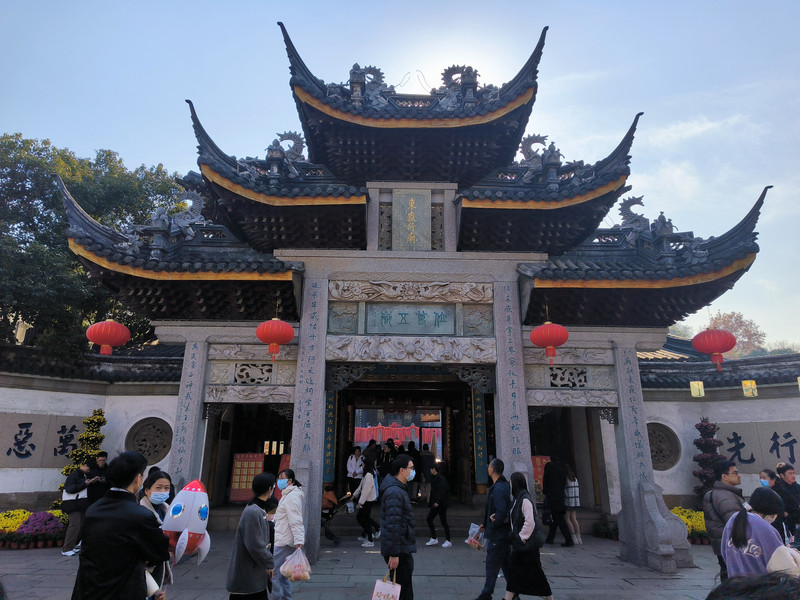
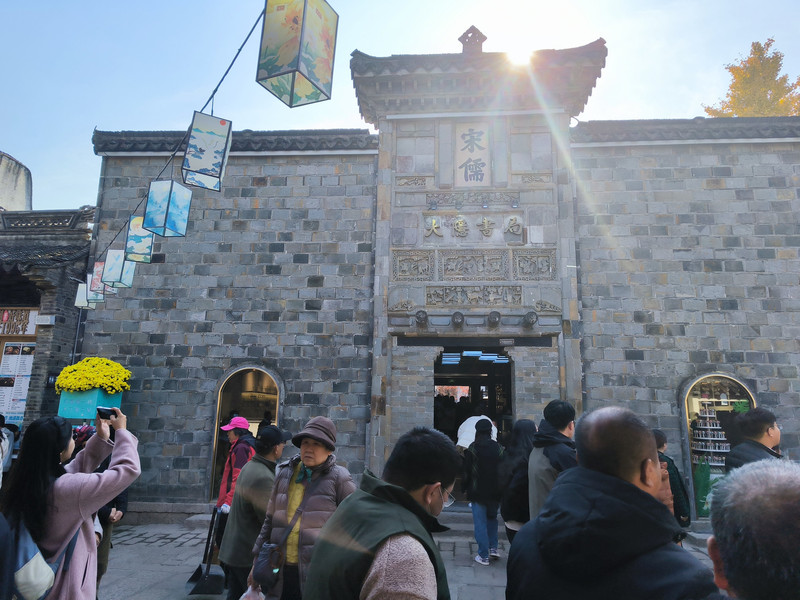
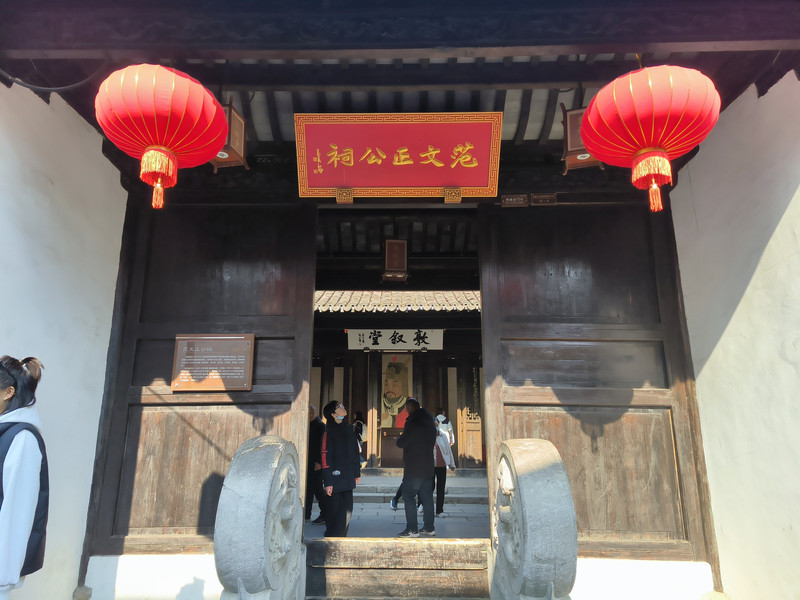
Fan Wenzheng Temple:This is an ancestral hall built in memory of Fan Zhongyan, a famous prime minister and famous litterateur of the Northern Song Dynasty. The ancestral temple was built in the 50th year of Qianlong of the Qing Dynasty (1785) and was destroyed by military fire during the Xianfeng period. The ancestral temple we see today was renovated in the early years of the Republic of China. The entire Fan Wenzheng Temple has three entrances and a back garden. The inside is like an old-style large family, with gates and halls, rockery ponds, waterside gardens, and also has the pattern of a typical Jiangnan garden; it is small and exquisite. Walk slowly among them and silently read the famous sentence in his "Yueyang Tower": worry about the world first, and rejoice after the world's happiness!

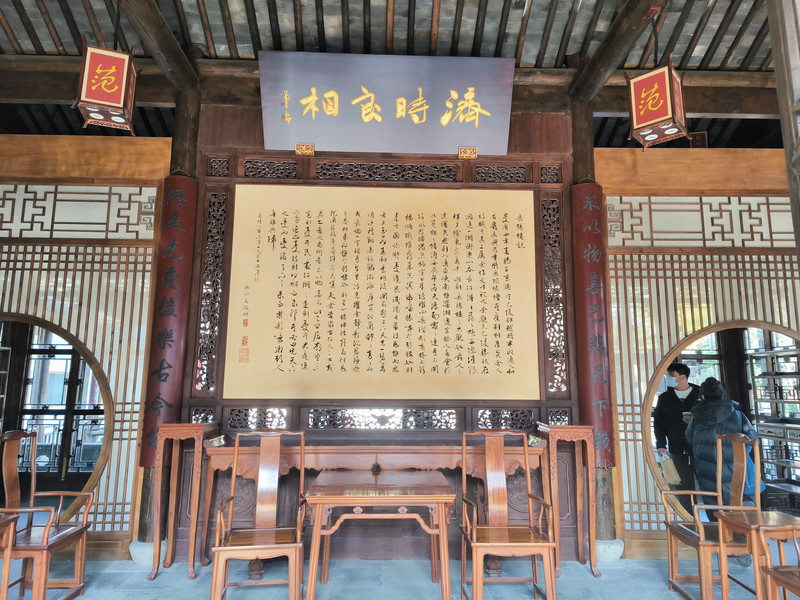
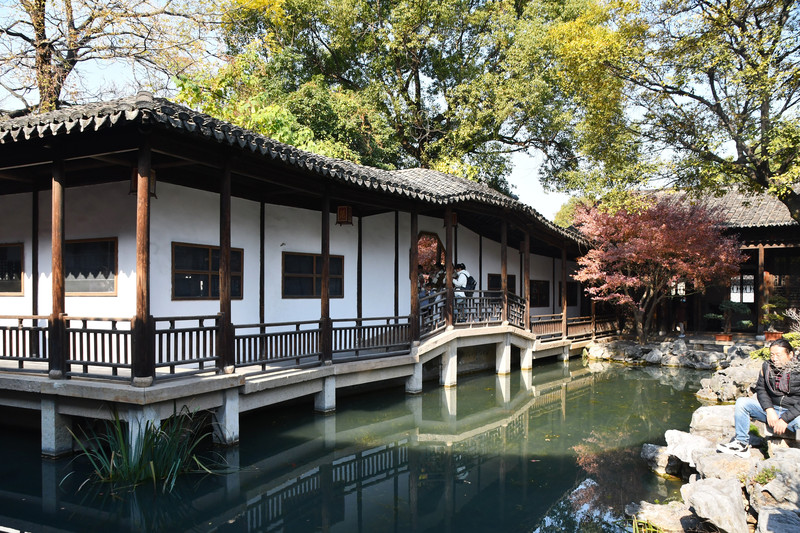
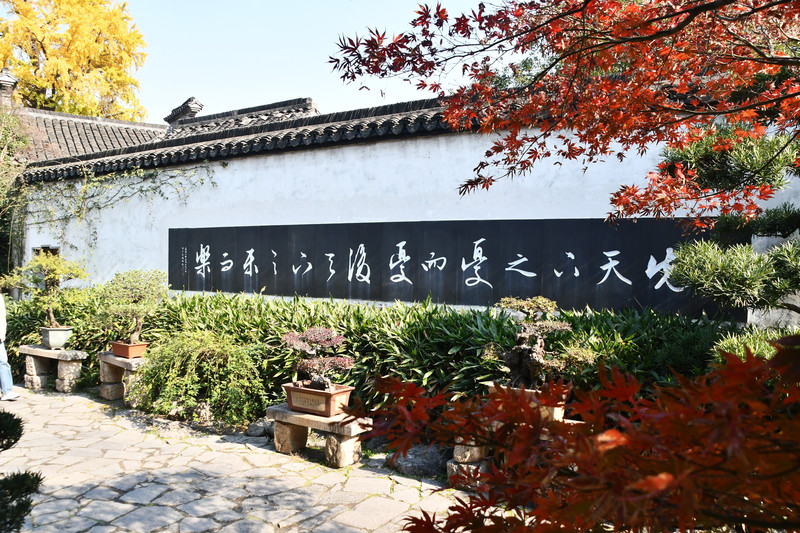
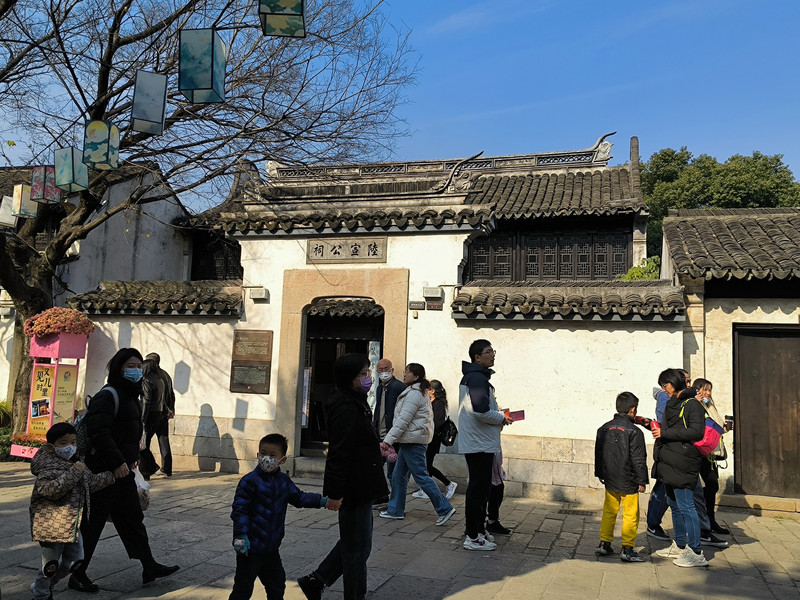
The Lu Xuangong Temple was built in the Song Dynasty. In the Ming Dynasty, the Lu Temple was destroyed. During the Kangxi period of the Qing Dynasty, his grandson Lu Huiyu was rebuilt under orders and rebuilt during the Jiaqing period. The restored ancestral hall has four bays and three entrances. The temple gate is a Chinese-style Shikumen, which contains a theater and a pond swamp. It is one of the six prime minister ancestral halls in the ancestral hall group of Huishan Ancient Town. The ancestral hall is of a high level and the architecture is very distinctive. Lu Xuangong refers to Lu Zhi, the assistant minister of the Tang Dynasty, also known as Jingyu, who was born in Jiaxing, Zhejiang, and his posthumous title is "Xuan". In the Tang Dynasty, he served as a scholar of the Book of Books and served as a minister of Pingzhang. In the tenth year of Zhenyuan, he was appointed as prime minister. In the Song Dynasty, his descendant Lu Shi "raised Changping in the capital, moved to Taoshu in Wuxi, built a temple at Huilu, which was destroyed in the Ming Dynasty. Sun Huiyu, a descendant of the forty-seventh year of Kangxi, and rebuilt it under orders."
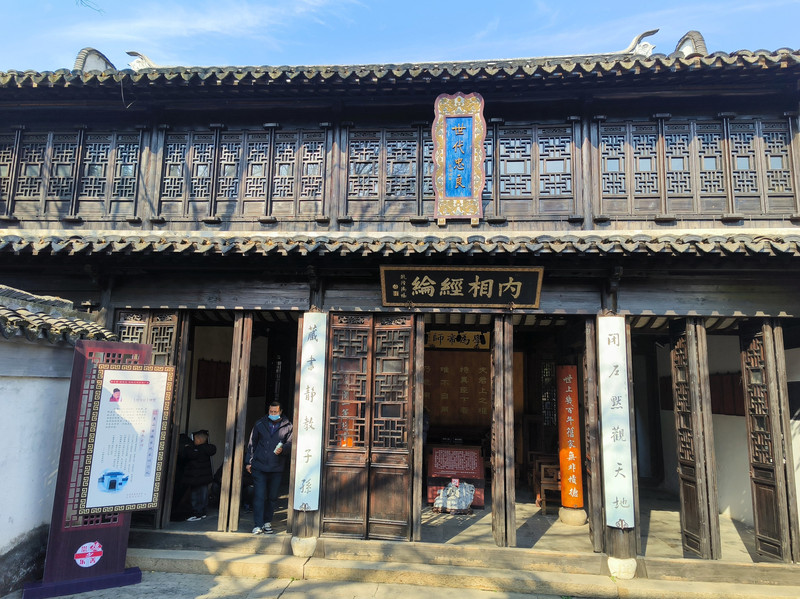

Bachelor of Longtu Pavilion: Longtu Pavilion was built during the reign of Emperor Zhenzong of the Song Dynasty. It is an institution that collects Song Taizong's imperial books, imperial anthologies, classics, pictures and other cultural relics. The emperor often added the title of "Longtuge Scholar" to certain officials to show their respect.
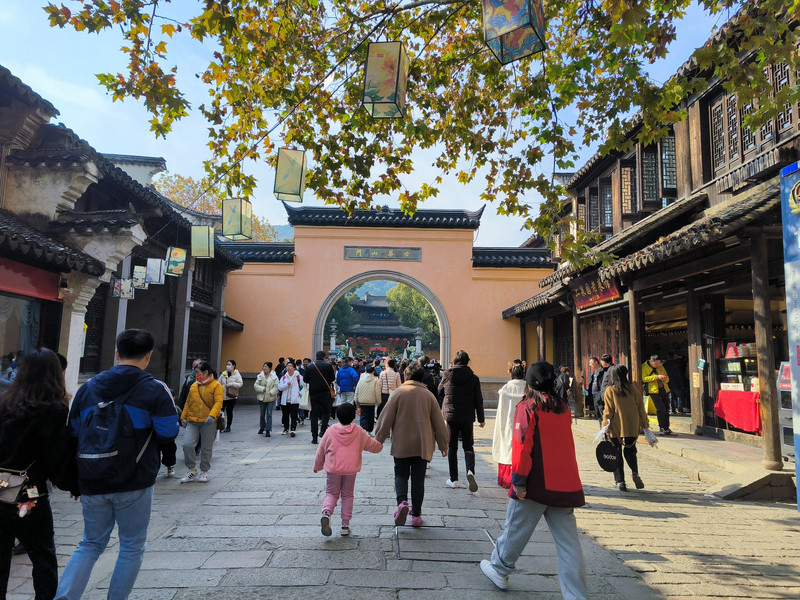
The ancient Huashan Gate is a tall semicircular gate on Xiuzhang Street. The gate originally belonged to the gate of Huishan Temple, but was later moved to Xiuzhang Street, becoming a barrier from Xiuzhang Street to Qinyuan Street and Huishan Temple. At the same time, it is also a gateway for Huishan Temple to open Xiuzhang Street and even the "Five Miles Fragrance Cheng".
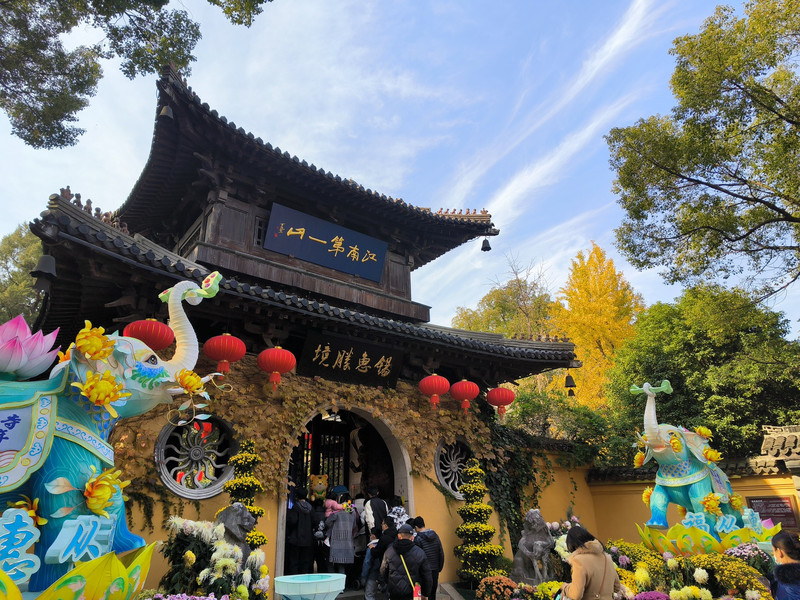
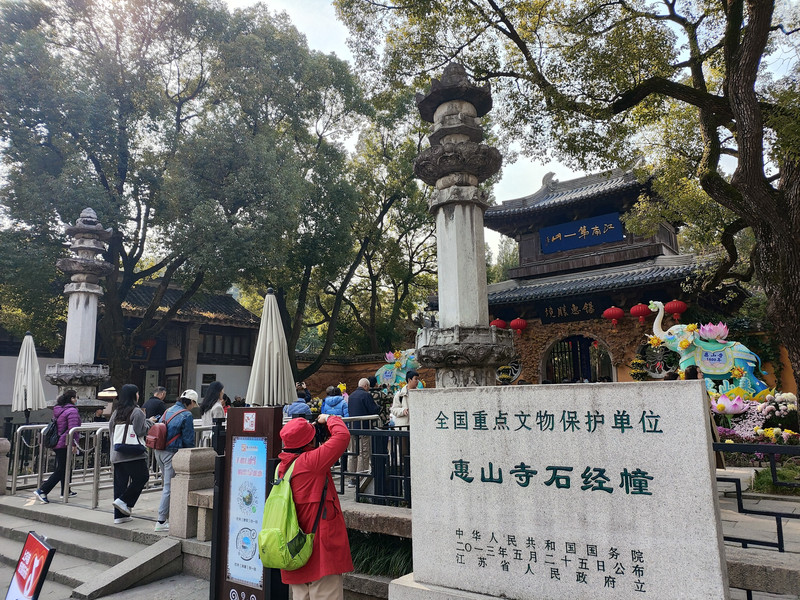
Huishan Temple Sutra Building:On both sides of the ancient Huashan Gate of Huishan Temple in Wuxi, on the south side is the Tang Dharoni Sutra Building, and on the north side is the Song Dabai Umbrella Covered God Mantra Building. The distance between the two buildings is 10 meters. Tang Dharoni Sutra Building was built in the third year of Tang Qianfu (876). It is 6.26 meters high and has a bottom diameter of 1.48 meters. It consists of three parts: building foundation, building body and building roof. The foundation of the building is three groups of octagonal girdle bases, and the bottom is a girdle shaped Mount Meru; the middle group of bases is full of sea water patterns, and the octagonal girdle is covered with four lions embossed, with different postures and is covered with lotus petals. The upper group of octagonal girdle is engraved with eight kettle-type niches. Buddha statues are carved inside and are seated in lotus petals. On them are octagonal seats. Rails are engraved on each side, and lotus petals are topped with lotus petals. At the corners are the lotus petals.
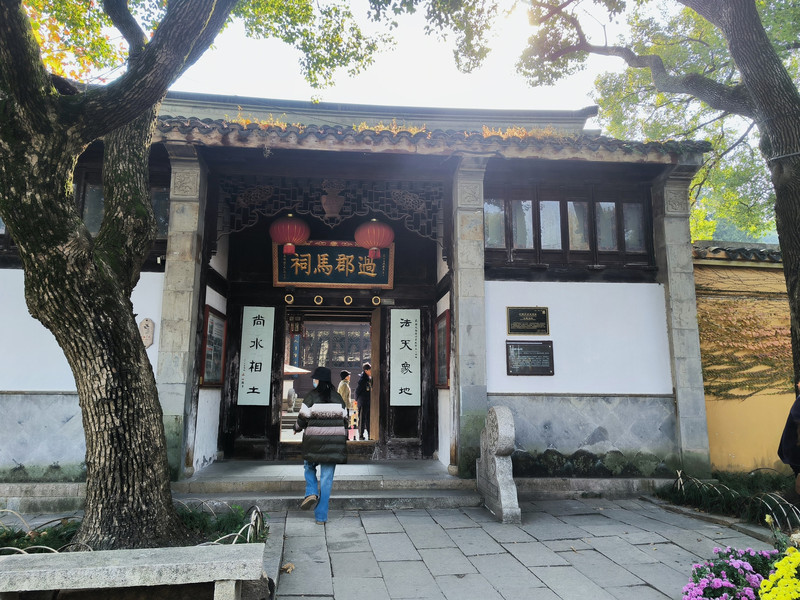
Guojun Ma Ci Xing was built during the Qianlong period of the Qing Dynasty. On both sides of its gate tower are couplets inscribed in the calligraphy of Liang Tong, a master of Qing Dynasty calligraphy. It is said that when Liang Tongshu wrote the couplet, he borrowed Wu Zixu's concept of the Book of Changes in selecting the site and building the city: "The earth tastes the water, and the earth and the sky are the places where the city is built." The title of the couplet is "Law of heaven and earth, advocating water and earth". It not only expresses the unique geographical location of the ancestral hall, but also praises the clan people's style of obeying good deeds, and extends the Zhouyi Feng Shui theory to the artistic conception of accumulating virtue and doing good deeds. Although Guojun Ma Temple is not large, it ranks first in front of Huishan Temple. It is the only ancestral temple of the Song Dynasty Imperial Family in the Huishan Ancestral Hall Group, showing the prominent status of the Song Dynasty Imperial Family. In ancient times, the emperor's daughter was called a princess, and her husband was the auxiliary horse. The prince's daughter is called the princess, and her husband is the county horse. The ancestral hall sits south and north, secretly reflecting the worship master, Meng Yu and Princess Xiaoyao, overlooking the homeland of the Central Plains in the north.
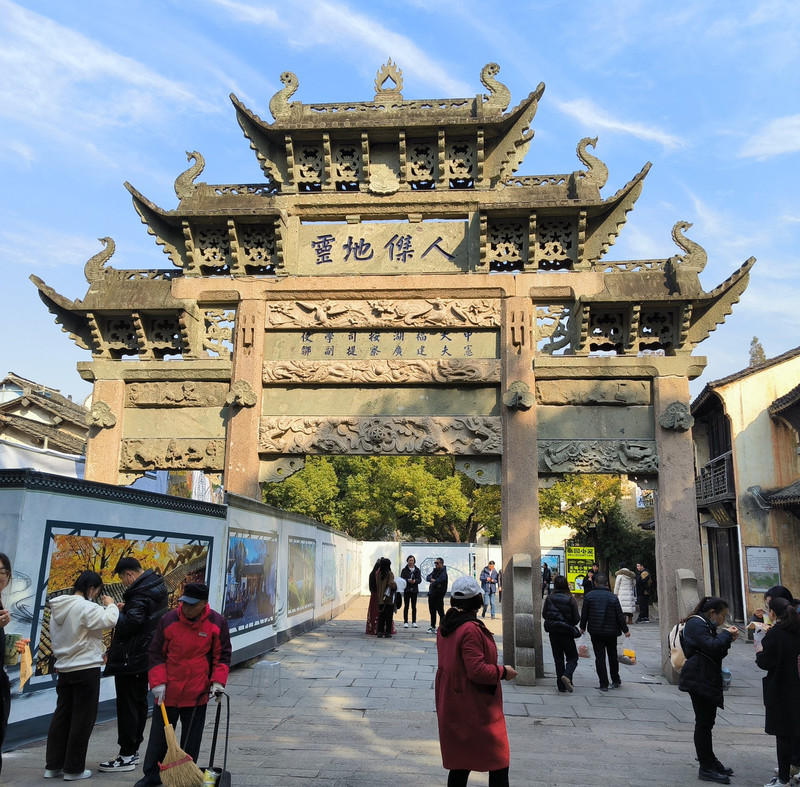
Outstanding Renren and Tiandifang is the largest archway in Huishan Ancient Town. This archway was built by many disciples in the Ming Dynasty for Zou Diguang, deputy envoy of Huguang. It is said that Zou Diguang once presided over the scientific expedition, so the world was filled with students. He was framed and dismissed from office and returned home. Nearly a thousand of his students saw him off and built this archway for him, so this archway is also called "Thousands of People Praise Virtue Square".
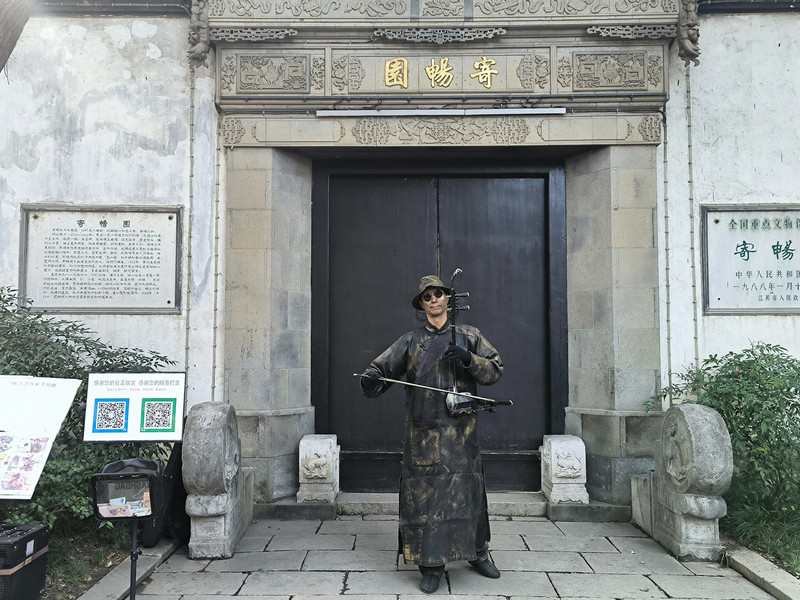
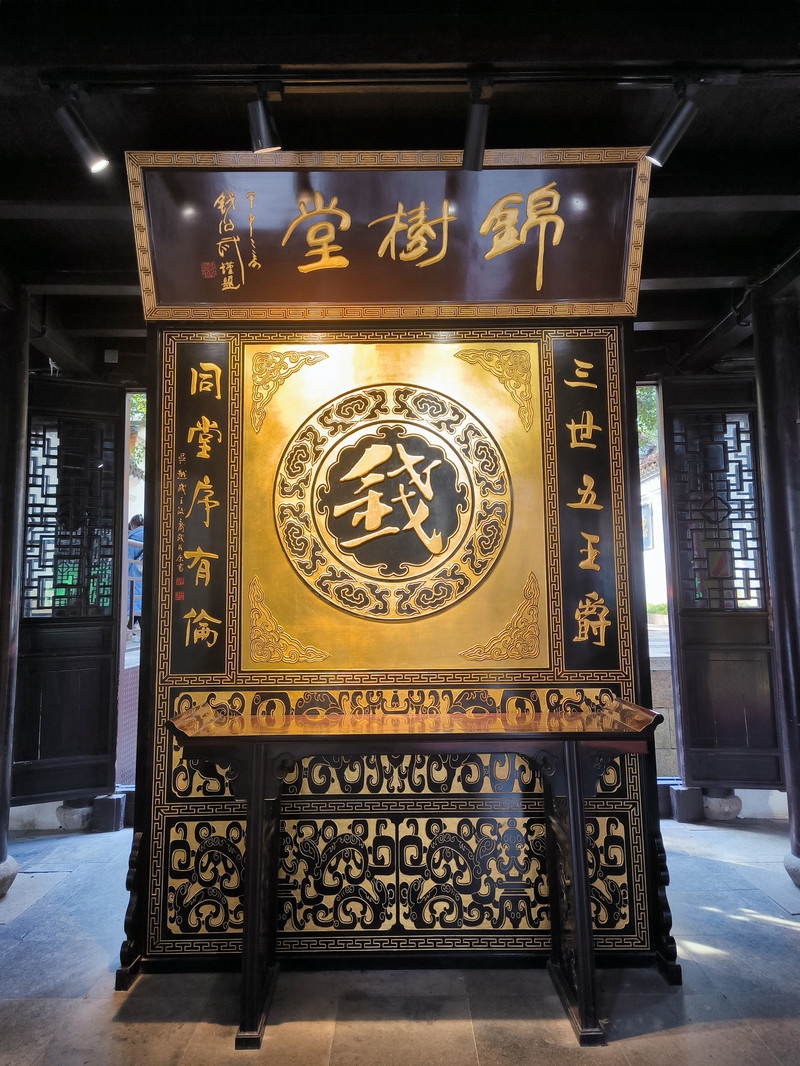
QianWusu Wangsi TempleIt belongs to the highest-standard royal ancestral hall because its main worship was Qian Liu, King of Wu and Yue during the Five Dynasties and Ten Kingdoms period. Five Qian kings were sacrificed at the same time, and the origin of the Qian family name in Wuxi was sorted out. In the Temple of King Wusu of Qian, there is a "Qian's Family Instructions" displayed. The "Qian's Family Instructions" are based on the moral ideals of cultivating oneself, regulating family, governing the country, and stabilizing the world. From the four perspectives of individuals, families, society and the country, the code of conduct is established for future generations. The family instructions are divided into four parts: "Personal Chapter","Family Chapter","Society Chapter" and "National Chapter", with a total of more than 600 words."Qian's Family Instructions" were included in Shanghai in 2018. Intangible cultural heritage protection list. It became the first family motto in China to be included in "intangible cultural heritage". Reading through this family motto in detail, you can sincerely feel that as a mere family, it is impressive to be able to keep the family and country in mind and put their children's education in such a high perspective. It is no wonder that not to mention Qian Mu, the ancestor of the Qian family, simply in modern and contemporary times, the Qian family in Wuxi alone has emerged Qian Mu, a master of Chinese studies, Qian Zhongshu, a giant of literary circles, and famous scientists Qian Sanqiang, Qian Weichang, Qian Xuesen, etc. Outstanding figures who have made great contributions to the country.
Previous Article:Traveling around the world (1789) The Sixteenth Century Cruise Tour of the Yangtze River-Slender West Lake
Next Article:Fireworks March spring tour Yangzhou, bag water in the morning and bag water in the evening
